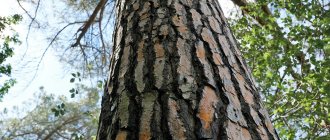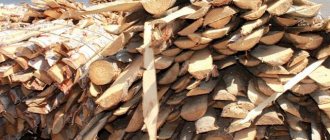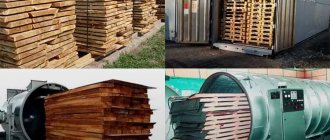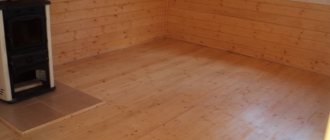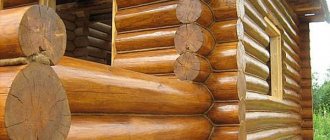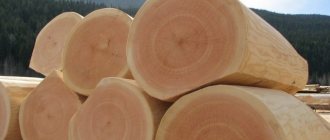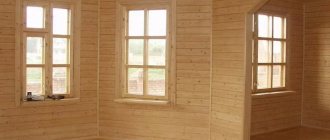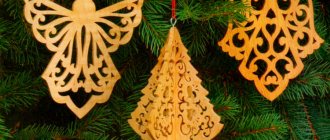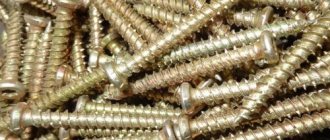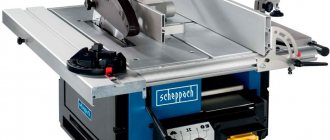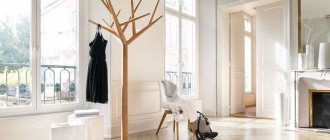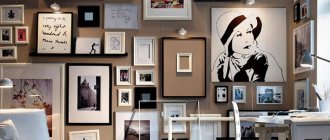More recently, such material as unedged boards was used for cladding buildings for utility purposes. But today this option is also common among residential buildings. To give the house originality and style, it is sheathed with unedged boards.
What is the attractiveness of this finishing method and how to do it yourself, these are the questions that those interested will receive an answer to today.
What kind of material: its advantages and disadvantages
A board that has a raw edge, and even the remains of bark, is called unedged. The cost of such material is lower than fully processed and polished. But modern designers have found use for this type of wood. Now it is fashionable to use unedged boards for cladding the facade of a house.
Correctly fitted elements create an imitation of a house built entirely from wood material. Even the raw edge gives it an original and slightly rough but natural look. Like processed boards, unedged boards have a set of positive and negative characteristics.
Let's look at the advantages first:
- Environmentally friendly - the material is absolutely safe for human health and the environment.
- Vapor permeability - wood allows vapor to pass from the interior to the outside, which allows you to create an ideal microclimate in the living rooms of the building.
- Thermal insulation and sound insulation properties.
- Simple and quick installation without the use of complex technologies and tools.
- Possibility of partial reconstruction if a small area is damaged.
- Attractive appearance.
- A variety of textures, which depends only on the type of wood.
- You can sheathe a structure of any geometric shape.
- Possibility to combine with other facing materials.
Now let's look at the disadvantages:
- the need to use protective impregnations;
- regular renewal of protective layers;
- without protection the service life is short;
- quickly damaged by fungus, mold, insects and rodents;
- easily ignites and sustains combustion.
Board façade: technology originating from northern latitudes
The Swedish, otherwise Scandinavian style of exterior decoration involves the use of ordinary edged boards, which are stacked vertically in two overlapping layers. The board is coated with a special paint designed specifically for rough, unplaned wood. The vertical orientation of the finishing board, coupled with the ventilation gap, provides the facing screen with durability, due to the fact that moisture does not stagnate in the wood, but is removed. Naturally, the board for covering should not be damp; the maximum permissible humidity is 18-20%.
Wood species from which it is made
To sheathe the outside of a house with unedged boards, you need to choose the highest quality material. An important parameter is the duration of service. For these purposes, there are only a few options to choose from:
- Pine has a denser structure, which allows it to withstand strong mechanical loads.
- Spruce is not so dense, so it retains heat well.
- Larch is reliable in all aspects.
With the edged finishing board everything is clear. If there are any defects on the surface, then you should not buy it. It’s even easier with an unedged board. But when choosing this material, you should pay attention to several points:
- quality of cut - a good product should not have chips, gouges or other defects;
- bitches – there can’t be too many of them. The presence of such a defect reduces the quality of the board and also provokes curvature of the material during drying;
- cracks - reduce strength, reduce service life and compromise the integrity of the material;
- curvature - if the board has such a defect, it is difficult to fix it on the base.
Disadvantages of the solution
The main disadvantage of wooden structures will always remain poor fire resistance and ability to maintain combustion. However, the modern chemical industry offers quite a lot of means for treating wood, after which it burns much worse. There is another option - burnt planks. It is extremely difficult to set wood on fire after firing if its processing was carried out by professionals. The combination of impregnation and firing will create a virtually non-combustible façade.
At the same time, the material ceases to be of interest to various pests. If the finishing of external walls is done with other materials, for example, decking, then it can also be protected from pests using various primers and impregnations. In general, protection from various external factors is easy and does not cause any difficulties.
If we talk about other disadvantages, then the only point worthy of attention will be the need to regularly carry out surface maintenance. This procedure consists of reapplying protective layers or painting the structure. If there is damage, it can be removed by sanding, using wood putty, or simply painting over it.
Preparatory work
Before starting finishing work, everything must be carefully prepared. And this applies not only to the base on which the material will be fixed in the future.
Everything should be calculated correctly so that you don’t have to look for the nearest hardware store at the wrong moment and run for the missing tools or fasteners.
But this is not the biggest problem. A lack of facing material can delay the completion of all work for a long time.
Required Tools
The set of tools that you will need to sheath a house with unedged boards is quite small and can hardly be called complex. The main thing is to stock up on everything in advance, if suddenly there is something missing on the farm. Here's what you'll need:
- tape measure and pencil for marking;
- building level;
- nails;
- hammer;
- square;
- hacksaw for cutting wood;
- paint brush or roller for applying impregnation.
We've sorted out the tools, and now let's move on to the materials. If there is a need to sheathe the facade, then you need to think about additional thermal insulation. Even if it was not previously noticed that the house is quickly losing heat, additional measures will help reduce heating costs significantly.
Materials you will need:
- Beam with a section of 20x20 or 30x30 mm for the frame.
- Unedged board 30 cm wide. Everyone chooses the thickness of the material independently. There are options for sale in 15, 20, 25, 30, 35 mm.
- Protective and antiseptic impregnations.
- Sealant.
- Mineral wool.
- Protective barriers for insulation.
- Varnish or other coloring agent.
Calculation of consumables
To calculate how much unedged board is needed to complete all the work, you will have to decide in advance on the method of finishing the facade. There are 3 options:
- Butt joint - large gaps form between the elements, since the unedged board has an uneven edge. Therefore, here you will need to use a large amount of sealant or caulking material.
- Overlap - this option is based on the arrangement of the boards in a checkerboard pattern. The upper elements overlap the edges of the lower ones by 2 cm, this will help make the structure as airtight as possible. Therefore, the use of additional measures is necessary only at the corners of the building.
- “Herringbone” - this method involves laying planks in such a way that the lower edge of one overlaps the upper edge of the previous one. The result is a siding effect.
The second option is the most expensive, since the number of elements is slightly larger than in the first or third. When you have chosen the cladding method, you need to calculate the total area of the walls that need to be treated. But at the same time, the area of window and door openings is subtracted.
Next, knowing the approximate area of one board, you can calculate the number of elements. But be sure to buy the material with a margin of 10-15% in order to protect against loss of parts during transportation or adjustment.
Facade board. Types and features
The familiar lining, block house, imitating the style of log houses made of hewn logs, and boards imitating timber, are similar in the installation method. They are fastened using the tongue and groove method. They are mounted tightly, without gaps, often using the open method, that is, with self-tapping screws through and through.
Planken
A new word in the field of construction. Planken - what kind of material is this? At its core, it is an edged board, well sanded on all sides. There are two types of plank profiles - with straight and beveled ends of the boards. The straight ends of the plank have an edge angle of 90°; as a rule, installation occurs with an overlap.
Figure 2. Finishing the facade with planken.
An innovative material that has burst into the construction market. Previously, only floor coverings were made from composite wood boards. Today, with the advent of new technologies, the production of panels is practically waste-free. In the process of manufacturing a wood-polymer composite, wood flour is mixed with synthetic substances and polymer resins.
As a result, the resulting product is very durable, not subject to deformation, resistant to fading and does not require special care. The appearance completely matches the structure and color of the wooden covering. Siding is easy to use: it can be easily sawed off or trimmed; the plasticity of panels made of fiberboard is achieved precisely because of the presence of a polymer composite in the composition.
Thermal board
The appearance of the finish is not inferior to elite types of wood, repeating the structure and color of, for example, oak. Basically, planken made from thermal boards is in high demand. But if you wish, you can clad the house with clapboard or panels that imitate timber. For facades, thermally treated fir, alder, beech and maple are used. The “thermo” prefix does not affect installation methods in any way.
Particularly loved by admirers of natural finishing materials is larch. It is able to transform the appearance of the facade, giving it a noble, status look. And the price of larch panels is quite affordable. When choosing facade slabs from this coniferous wood, you only need to be guided by the chosen design style. A variety of color solutions will help realize any design idea.
The technical and operational characteristics are amazing. Even in the absence of any treatment with impregnations and special means, a larch facade will last at least 25 years. The antiseptic properties of wood will prevent the development of fungi and mold, and will protect against wood insects. Larch is resistant to large temperature changes and changes in weather conditions. If there are no shortcomings, the larch facade will become an original decoration of the house.
Price overview
The price range for facade panels is in a wide range. You can get by with unedged boards when cladding, for example, outbuildings. It is, in fact, not a facing material; it is sold by the cubic meter and can be quite inexpensive.
| Name | Unit. | Price |
| Planed board | 1 sq. m. | From 210 rubles |
| Lining | 1 sq. m. | From 460 rubles |
| Planken (oblique and straight cut) | 1 sq. m. | From 799 rubles |
| Planken/siding | 1 linear meter. | From 250 rubles |
| Thermal board | 1 sq. m. | From 1600 rubles |
| Dpk board | 1 sq. m. | From 1900 rubles |
Facade panels made from elite wood species are usually made to order, and there is no maximum price range.
Subtleties of wooden wall design
If you have already chosen a wooden option for finishing the facade, you should take care of the material in advance. Unedged boards require a special approach. First, they decide whether to leave the bark on the board or not.
If the bark is left, then you need to choose elements where this layer is securely held and does not peel off or crumble. In the case when the bark is not needed, then everything is cleaned and thoroughly sanded.
Further, absolutely all wooden parts are coated with antiseptic and moisture-repellent compounds. If this is not done, the material will quickly become covered with unpleasant-looking stains, and over time, rot.
The wood can be painted and given an original shade, or you can choose a transparent coating in the form of varnishes. In the second option, the natural color and, of course, the texture of the wood are preserved.
Final finishing
After the boards for finishing the facade are securely fastened, sealant can be applied to the joints. Experts recommend using polyurethane sealants, which are more elastic and can withstand fairly strong stretching. They are not so afraid of mechanical damage.
A combination of beauty and economy
Lastly, the finishing coat is applied. Most often, varnish is used, which must be carefully applied to each board with a small brush.
An unedged board for finishing a facade is an excellent and economical option that will look very beautiful and original. Installation does not take much time and does not require any special knowledge.
Carrying out house siding work
When the finishing method has been chosen and all materials have been purchased, all work begins. One person cannot do everything himself. Therefore, you immediately need to find yourself an assistant, or better yet two. In addition, you will have to build scaffolding to make it convenient to sheathe the walls at the top point.
Installation of sheathing
You can't do it without a frame. This element performs the following functions:
- levels the base and hides any imperfections that may have appeared during operation;
- supports insulation;
- creates a ventilation gap to remove condensation.
To build a frame they work like this:
- 15-20 cm retreat from the corner of the house. This will be the place for the first frame element.
- Make the same mark from another corner.
- The remaining area is divided into equal parts, the width of which corresponds to the width of one sheet of insulation.
- Fix all the parts in the marked places.
- Dowels are used for fastening.
We insulate and waterproof the house
It is better to use mineral wool as insulation under unedged boards. The material is non-flammable, which is important, because wood quickly ignites in a fire. But such insulation quickly absorbs moisture, which means that a hydrobarrier should be installed both outside and inside.
That's why they work like this:
- vapor barrier film. Lay overlapping from bottom to top. The joints are taped;
- the insulation is placed closely between the sheathing beams, but so that gaps do not form;
- The hydrobarrier is laid in the same way as a vapor barrier film.
A counter-lattice is installed on top. This will help create a ventilation gap and hold the top trim in place.
Fasteners
To secure the boards, use regular nails. Their size depends on the thickness of the finishing material. Each element is fixed to the sheathing bar with several nails. This will help make the design as reliable as possible.
Exterior decoration facade herringbone
Finishing is done from bottom to top in a way chosen and convenient for the owner. If this is an overlap option, then do it as follows:
- The bottom board is fixed at the level of the foundation or plinth.
- They retreat such a distance that the top board can cover.
- Fix the second board.
- Work up to the top of the wall.
- The second layer will be placed in a checkerboard pattern, that is, it will cover all the voids and at the same time extend onto the edges of adjacent boards by about 4–5 cm.
- Technology of external installation of herringbone façade
The second option for fixing an unedged board was also false, but requires more care in order to do everything efficiently and correctly. There are some nuances here.
Fastening the guides
There are no differences in the frame installation process. The main thing is to make the markings correctly and be sure to use a building level so that all elements are placed clearly horizontally and vertically.
Installation of siding panels
This method of finishing a house is usually started from the bottom of the wall. But you need to work very carefully and accurately so that the result is of the highest quality and moisture does not penetrate under the finish.
- the first element is fixed, adhering to the horizontal;
- the second board is pressed against the sheathing with its upper edge, and the lower edge covers the previous board by 2–3 cm;
- each subsequent board is laid in exactly the same way;
- To seal corners, you can purchase special corner elements;
- at the end, all joints are treated with polyurethane-based sealant.
Edged board facade from Blin135642
Blin135642 looked closely at the Scandinavian style of cladding in the Raklaru theme, and then implemented it on the walls of his frame house.
Blin135642FORUMHOUSE user
The frame was sheathed with a 50x50 mm block for additional insulation, insulated with stone wool, and covered with a membrane. They upholstered it with a vertical board, first a 50x25 “latch”, and on top - a 150x50 mm board. There is natural ventilation under the lumber to the height of the wall.
But, unlike the mastermind, the craftsman saved not only on the board, but also on the paint, welding it himself according to the recipe given in one of the specialized topics on the forum. Everything is according to the original recipe, but instead of red lead (iron oxide) there is a Spanish dye. It turned out to be very budget-friendly.
Blin135642
The price of the paint is about four thousand rubles for two hundred liters. So far I have welded one 10-liter bucket for testing - the color is excellent, the paint does not get dirty. The boards were painted on both sides.
Facade board for exterior finishing of the house.
Swedish paint recipe
- Rye flour – 580-60 g;
- Table salt – 250-260 g;
- Drying oil – 240-250 g;
- Iron sulfate – 250-260 g;
- Iron minium – 250-260 g;
- Water – 4.5 liters.
How to close joints when sheathing with lapped boards
A non-trivial question: what to do with the joints? There are several ways to solve this problem. We found a picture where they are clearly presented:
We go the simplest and most aesthetic way - we make rectangular overlays, contrasting in color to the American one. It looks like this:
The least labor-intensive and technologically simple method - no errors, no jambs.
Lathing
A board façade, like any other, needs ventilation. And not only from the front side, but also from the back: dampness under the cladding will not benefit the walls, regardless of their material.
The boards are usually attached horizontally to the sheathing to prevent water from flowing between them. If so, the sheathing must be vertical. A block with a cross section of 50x50 mm is used for it.
How can the beam be attached?
- To a wooden wall, provided that the facade will not be insulated - with ordinary nails 100 mm long;
- To brick walls or facades made of gas and foam concrete - with dowel screws;
- When laying insulation of considerable thickness into the sheathing, the block is attached to direct hangers for the profile under the plasterboard.
Useful: to secure the entire sheathing in one plane, it is enough to place the two outermost bars at the required distance from the wall. Then two or three threads are stretched between them, which serve as a guide when attaching the remaining elements of the sheathing.
To protect the sheathing from rot and mold, antiseptic impregnation is used. The antiseptic is diluted in water and applied to the surface of the bar with a regular brush.
The pitch of the sheathing is selected so that the length of the board is a multiple of it. The typical step for lathing without insulation is 1.5 meters; When laying insulation, the bars are packed in increments equal to the size of the slab of heat-insulating material.
The sheathing pitch is equal to the width of the insulation boards.
Story
This method of cladding the outer walls of buildings appeared in America, where medieval sailors arrived to explore new lands. For the construction of houses, shipboard planks were used, which had a selection in opposite corners, and such parts were laid on the walls, overlapping each other - in a “herringbone pattern”. The result was a beautiful and functional surface at the same time. The edge of the upper plank protruded above the lower one and did not allow water to penetrate into the structure. In addition, an additional layer of insulation and wind protection was created. Due to the fact that façade cladding with overlapping boards first appeared on the American continent, the name “American” was assigned to this cladding option.
