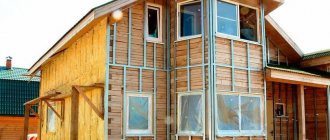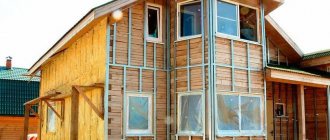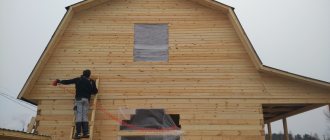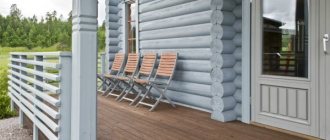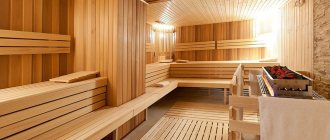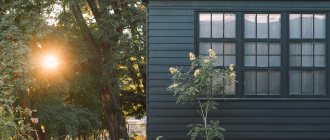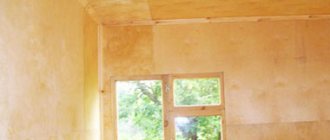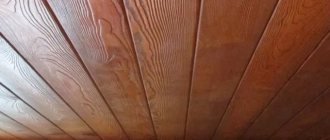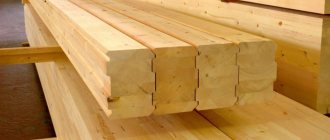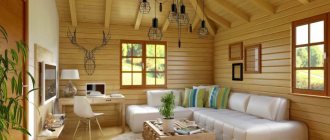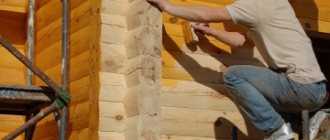The technology of frame house construction allows the construction of buildings of various shapes and the use of any style in the design of the facade. In order not to get confused in the variety of facing materials and to choose the appropriate finishing option, it is necessary to conduct a comparative analysis of their parameters. It is important to take into account all the advantages and disadvantages, differences in prices and installation features of different options for exterior finishing of the house.
Features of external finishing of frame houses
A frame building is a lightweight structure consisting of a strong skeleton with highly efficient modern insulation, fixed inside thin walls. Such a house needs exterior decoration, which not only performs decorative functions, but also protects the main elements from adverse weather factors.
Sectional frame house.
Before sheathing the outside of a frame house, you need to decide on the choice of material and the technology for its application. Experienced craftsmen do not recommend doing cladding “forever”. After 20-30 years, the building may require major repairs with partial or complete replacement of the insulation, and shrinkage of the building sometimes leads to noticeable deformations.
For the above reasons, when decorating the façade of such buildings, preference is given to prefabricated systems based on slabs and panels , although traditional decorative options do not lose their relevance. Modern technologies make it possible to make frame buildings externally similar to wooden or brick houses. At the same time, there are design features by which a specialist will quickly determine the nature of the building.
Thin walls
A low-rise frame house does not need thick external walls. Their strength is ensured by load-bearing posts and beams, and 15 cm of mineral wool is superior in its ability to retain heat than masonry of two bricks. For this reason, window openings cannot be recessed, and the frame turns out to be almost flush with the façade finishing elements.
Base, or rather lack thereof
Frame buildings are always several times lighter than wooden or brick ones. Due to minimal loads on the ground, they do not require a massive base. A pile-screw or lightweight monolithic-slab foundation is suitable for them. In the first case, the cottage seems to float above the ground, without a base.
Frame house on a pile-screw foundation.
With the second option, the floor of the first floor is almost flush with the surrounding landscape, which makes it possible to do without a porch and entrance staircase.
Frame house on a monolithic foundation.
Block house - imitation timber
Another wooden material for finishing the outside of a house based on a frame.
Externally, when laid, it resembles timber, thanks to which a frame cottage can be made into a complete imitation of a timber hut.
Block house in house decoration
The block house can be used both inside and outside the house, while impregnations make the material fire-resistant and inedible for bark beetles and pests.
In addition, the block house does not crack over time, and is much stronger than rounded logs.
However, with age, the appearance, of course, changes, because, in truth, this is the most ordinary lining, only changing its shape.
There are block houses of different sizes on sale, the thinner one is suitable for interior decoration, and the wider one is suitable for exterior decoration.
Vinyl or acrylic siding - the only advantage is price
When decorating the exterior of a low-rise building, it is convenient to use vinyl or acrylic siding. It consists of long panels imitating planed wooden boards.
Vinyl siding panel.
Due to the relatively low resistance of the material to ultraviolet radiation, it is usually painted in pastel colors. In this case, traces of burnout are not so noticeable.
Even a non-specialist can install plastic siding. Installation is carried out using unventilated or ventilated facade technologies. In the first case, the panels are attached close to the outer wall on top of a waterproof and windproof membrane. In the second option, a counter-lattice made of wooden slats is additionally used, forming a gap of 20-40 mm through which water vapor is removed.
This material is not highly resistant to mechanical stress and therefore cannot be considered durable. Its popularity is associated solely with its affordable price.
Examples of frame houses covered with siding.
Main criteria
It is noteworthy that the decorative component of frame houses is far from the most important requirement. It is needed, but most of all you need to think about protecting the main structural elements from the influence of the external environment. In addition, thermal insulation qualities are valued.
In view of this, we highlight several requirements for materials for cladding the external walls of a frame house, which are mandatory:
- Hydrophobic, resistant to ultraviolet rays, temperature fluctuations and wind load.
- Strength characteristics at the highest level.
- Wear resistance.
- Good thermal insulation qualities.
- The ability of the material to breathe, that is, to allow steam to pass through, so that an optimal microclimate is created in the room.
- Beauty.
The ideal material for a frame-type house is one that meets most of the requirements. Having considered the popular finishing options, everyone will be able to compare them and choose the option for themselves.
Fiber cement panels - stylish and modern solutions
Fiber cement siding belongs to a higher price category. It is produced by pressing a mixture of cement, mineral filler, cellulose and synthetic fibers. At the final stage of production, each panel is subjected to heat treatment, which increases its performance properties.
Fiber cement siding panel.
The material is usually given the texture of planed wood, although there are products that imitate stone and brickwork. High-quality factory paint is not subject to fading. Well-known manufacturers provide warranties for their products for up to 50 years .
The advantages of such panels:
- mechanical strength;
- minimal moisture absorption;
- frost resistance;
- absence of cracks and geometric deformations throughout the entire service life;
- ability to retain heat and absorb loud sounds;
- immunity to rot and fungal infection;
- environmental and fire safety.
Fiber cement siding is designed for ventilated facades, so it is attached to a pre-installed sheathing. Installation is quite complicated. It is better to entrust cladding work to a specialist.
Examples of frame houses covered with fiber cement siding.
Wooden materials are timeless classics
Wood is a universal environmentally friendly material that is excellent for the exterior cladding of a frame house. It is beautiful, durable, easy to install, easy to cut and precise fit. Its weakness is its tendency to rot with frequent contact with moisture.
This disadvantage is combated by careful mechanical treatment, impregnation with antiseptic solutions and high-quality external painting with water-repellent compounds. The paint has to be renewed every few years. For fastening, nails and screws are used, preferably with zinc anti-corrosion protection.
The organization of a ventilated facade contributes to extending the service life of wooden finishing. In this case, excess moisture is better evaporated and removed outside the building, and the decorative layer of the wall always remains dry. Depending on the preferences of the developer, the boards can be placed horizontally or vertically. We list the most popular types of wood materials used as external finishing materials.
Block house
A block house is a planed board with a rounded outer surface, obtained from the outer segments of a log.
Block house.
When laid in one piece, it imitates a log house made of rounded logs. To prevent water from entering the internal space of the cladding, side tongue-and-groove locks are used. The end sections in the corners of the building and at the joints are usually covered with overhead elements.
Examples of frame houses covered with a block house.
Imitation of timber
Imitation timber got its name for its similarity to the outer surface of profiled timber, often used in the construction of log houses. The material for facade work is a flat board with a thickness of at least 28 mm with characteristic triangular chamfers along the edges.
Timber imitation board.
A lateral longitudinal tongue-and-groove connection is also used here. Such elements withstand temperature changes without changing their geometry.
An example of a frame house covered with imitation timber.
Planken
Planken is a carefully processed board made of pine or larch, which, unlike the well-known lining, does not have side locks of the protrusion-recess type. Its edges form a slightly rounded or beveled surface.
Planken board for exterior finishing.
For facade work, the second option is more suitable, providing reliable protection against the flow of water jets. Sometimes, for better ventilation, the panels are overlapped, forming a kind of “herringbone” in cross-section.
Examples of frame houses covered with planken.
Smart Side panels – OSB based material
Smart Side panels are designed in Canada specifically for outdoor use in difficult climatic conditions. They are oriented strand board, consisting of 90% natural wood. The binding component is resins, which give the products increased strength and the ability to withstand moisture. The material looks like a carefully processed wooden board. It is painted in different colors.
Smat Side Panel.
The advantages of such panels:
- high strength with low specific gravity;
- ease of machining even using hand tools;
- possibility of fastening with ordinary nails without the risk of longitudinal cracking;
- water-repellent properties;
- convenient joining of adjacent elements using the tongue-and-groove system;
- resistance in severe frosts and under the rays of bright sun;
- Fire safety;
- the material does not rot and is not susceptible to infestation by harmful insects.
The manufacturer supplies its products with a 50-year warranty.
Examples of frame houses finished with Smart Side panels.
Painted board
To decorate the facade of a panel house, facade boards are used. This option for the facades of frame houses is often used in Scandinavian countries, where property owners pay close attention to environmental friendliness. The dyeing board is a rectangular product that can perfectly imitate timber. You can find boards of various sizes on sale. The outer surface of the product is carefully sanded to ensure reliable paint absorption. After sanding, a primer is applied to protect the material. More often you can find on sale already painted facade boards in finished form. To provide a rich color to the products, manufacturers coat the outside of the board with several layers of paint. If you approach installation work competently and responsibly, the material will not need to be processed for ten years.
Imitation of half-timbering using OSB or FSF
The idea of exterior design of frame buildings with half-timbered structures appeared relatively recently. This construction imitates the colorful houses typical of the countries of central and northern Europe. They have a pronounced frame of vertical, horizontal and inclined wooden beams, the space between which is filled with a variety of auxiliary building materials from clay to natural stone.
House with half-timbered finishing.
One of the options for such imitation involves covering the external walls of the building with oriented strand board OSB or FSF plywood. They are carefully primed and painted with two coats of high quality exterior paint. Both materials are made from pine or birch wood using durable and waterproof adhesives. The budget for façade finishing of this type is small, and the house looks original and attractive.
The choice of sheet materials for such work is associated with the following performance properties:
- high mechanical strength;
- ease of cutting and installation;
- resistance to moisture.
An example of a frame house with half-timbered finishing.
Which profile to use when sheathing a house with plasterboard on the outside
To prevent the profile from rusting, use an aluminum type.
For exterior finishing, use a special aluminum profile coated with an anti-corrosion compound. It is produced by pressing. There is a profile of normal and increased strength.
Properties of aluminum profile:
- The weight is light.
- Durability – able to withstand a certain weight.
- Rigidity – does not bend during installation and operation.
- Aluminum profiles are available in different sizes.
- The frame made of profile lasts a long time.
- Using this profile it is possible to manufacture curved structures.
- Working with this building material is simple and easy.
- Aluminum profiles do not contain toxic substances and are therefore safe for health.
When creating a frame from a facade profile, it should be taken into account that the fasteners must be treated with an anti-corrosion compound. After installation, the space should be filled with thermal insulation material. This is mainly polystyrene foam or construction wool.
If the house is made of natural stone, the frame is not mounted. After fixing the heat-insulating material, the sheets are attached to the wall with special fasteners.
Metal siding
Metal siding is made from cold-rolled galvanized steel with a thickness of 0.35-0.65 mm. A standard panel is up to 6 meters long and imitates 2-3 boards. For ease of installation, it is equipped with a side lock and a perforated strip secured with self-tapping screws.
It usually has a brightly colored outer layer made from mechanically and chemically resistant polymers:
- polyester;
- purala;
- plastisol;
- polyvinylidene fluoride.
Metal siding strip.
The material is installed using ventilated facade technology on a sheathing prepared for this purpose. In order to design corners and joints, it is equipped with additional elements. Disadvantages of metal siding include the possibility of deformation from physical impact, the need to carefully handle the protective layer, and loud sounds from objects hitting it, such as raindrops or hail.
There are many more advantages:
- simple installation that can be performed at any time of the year;
- resistance to temperature changes and ultraviolet radiation;
- reliable protection against moisture penetration;
- environmental and fire safety;
- easy to clean with a stream of water or a damp cloth;
- panels from the best manufacturers are guaranteed to last 50 years or more.
An example of a frame house covered with metal siding.
Finishing with clinker tiles using the “wet facade” system
The “wet facade” technology is usually used when it is necessary to additionally insulate the building from the outside. In relation to a frame house it looks like this:
- The external walls of the building are sheathed with OSB-3.
- On top of them, sheet foam or extruded polystyrene foam is attached in a continuous layer with dowels.
- Sand-cement plaster with a reinforcing mesh inside is applied over the insulation in two passes.
- At the last stage, clinker tiles or artificial stone elements suitable for outdoor use are placed on frost-resistant glue. The seams are filled with special grout.
In this way, it is possible to fix materials with a specific weight load of no more than 44 kg/m2.
The advantages of this method of exterior finishing include:
- high aesthetic appeal of the facade;
- savings in running costs for heating the building;
- resistance to all adverse weather factors;
- long service life.
The disadvantages include the high cost of work and materials, and additional load on the foundation.
An example of a frame house finished with clinker tiles.
Decorative plaster
Plaster is an excellent option for decorating any house, including a frame house. In our case, it is convenient to apply it to sheets of cement bonded particle boards, which are used to sheathe the outer walls of the building. For greater reliability, the cement-sand mortar is laid in two layers using reinforcing mesh. Impregnation of surfaces with a primer promotes better adhesion.
Plaster mixtures based on silicate, silicone and acrylic also have high performance characteristics for outdoor use. They are durable, frost-resistant, do not undergo destruction due to frequent temperature changes and allow the building to “breathe”, freeing itself from excess moisture.
The decorative effect depends on the composition and technology of applying the outer layer. Coloring pigments can be added to it in advance, or painting can be done at the last stage of work. An interesting texture is obtained by using special mixtures with fine-grained inclusions of mineral or polymer materials.
Examples of frame houses finished with decorative plaster.
What is the difference between external drywall and regular drywall?
Special sheets are used to decorate the façade of a house with plasterboard. They are treated with hydrophobic impregnation. GCR has the following properties:
- energy saving - heat remains in the house, cold does not enter the room;
- moisture resistance – this drywall does not allow moisture to pass through. Fungus and mold do not appear on the interior walls of the room;
- sound insulation – noise from the street is practically inaudible in the house;
- façade plasterboard does not deform under the influence of weather conditions.
On the practical side, there are the following properties:
- the smooth surface of the plasterboard makes the facade beautiful and attractive;
- there are a lot of finishing options;
- working with plasterboard does not take much time;
- the insulation laid between the walls and drywall is not exposed to external influences of temperature and moisture;
- façade plasterboard is safe for people and the environment;
- at low temperatures, drywall does not deform or burst.
With all the positive properties there are some disadvantages:
The facade of the house cannot be covered with any other type of plasterboard, except for façade gypsum plasterboard. If drywall is constantly exposed to water, it will become deformed. If the drywall sheets are constantly exposed to high temperatures, the structure will collapse. GCR is fragile and breaks easily, so work should be carried out carefully and carefully.
When a set of deficiencies occurs, it is necessary to handle the gypsum board accordingly.
Combination of materials in the exterior decoration of frame houses
Buildings that have a combination of dissimilar materials in their exterior decoration look most impressive and expressive. Often this allows not only to successfully highlight individual architectural details, but also to save on capital costs.
Advantages of this approach:
- stylish appearance with limited use of expensive components;
- the opportunity to emphasize the individual aesthetic preferences of the owner;
- the ability to visually change the architecture of a house due to visual lengthening or expansion of individual elements.
Combination technologies
If it is necessary to combine different materials in the decoration of one building, this should not be done chaotically and thoughtlessly. There are time-tested design technologies that allow you to design your façade in the most expressive way. They are conventionally divided into two large groups.
Horizontal combining
With the horizontal layout of the set of decorative materials chosen by the developer, the main finishing zones are divided into layers. In this case, the roof, each floor and the basement of the building are often separated. Such a house looks more massive and solid. The most successful combination here is wood with brick or stone.
An example of a horizontal combination of exterior decoration.
Vertical combination
Vertical combination involves highlighting individual parts of the building. This could be an outbuilding, a porch, rustics or columns. This arrangement makes the building visually lighter and taller. A combination of plaster or tile materials with masonry or natural wood works well for this.
An example of a vertical combination of exterior decoration.
The most successful combinations of materials
If the developer has good taste or relying on the project of a professional designer, you can safely combine a variety of materials. If you are inclined to trust exclusively traditional approaches and time-tested options, choose one of the win-win combinations.
Wood - stone
Stone and wood often coexist in the horizontal zoning of a building's cladding. In this case, stone covers the walls of the first floor, and wood is given to the second. She is also responsible for the design of roof elements, door and window openings.
Sometimes stone rustics along the entire height of the walls serve as a good frame for the facade. Such a building looks strong and solid, and natural wood in rich tones visually gives it warmth and achieves a harmonious combination with the natural landscape.
Examples of frame houses finished with stone and wood.
Wood - plaster
The alternation of large layers of high-quality planken and plaster in the external decoration gives a mosaic effect and gives the entire building a bright and harmonious appearance. All small elements can also be made of wood.
Here it is important to choose the right colors, achieving a smooth transition so as not to strain the eye. In this case, it is possible to achieve the integrity of the perception of the house as a harmonious architectural object.
An example of a frame house finished with wood and plaster.
