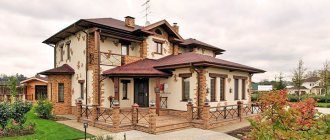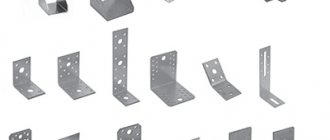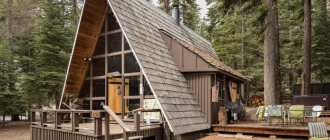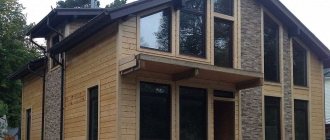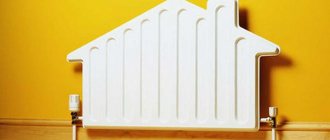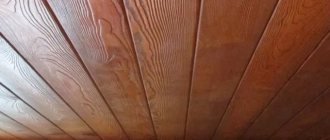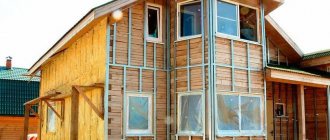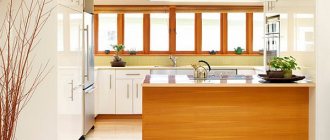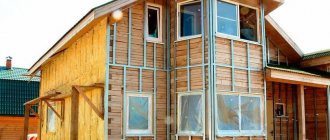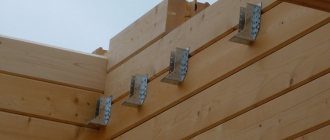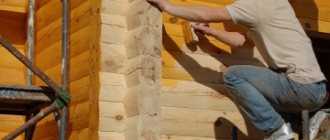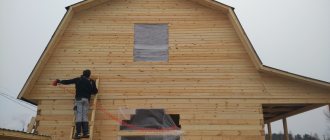Construction of a country house is not an easy task, therefore it requires not only significant financial resources, but also sufficient experience and good theoretical training.
Of course, if you entrust the construction of your home to a construction company according to a well-designed project, using high-quality materials, and even carry out technical supervision, then the quality of the building will most likely be acceptable. In this case, in principle, the future homeowner will not need any special knowledge.
However, such a solution will not be cheap. If you need to build a house for minimal money, you will have to “immerse yourself” in the process one way or another.
What problems do private developers face?
In recent years, people often tend to build houses outside the city on their own, with a minimal degree of involvement of professional builders. This is, in fact, the most budget option to get your own home, by maximizing cost savings at all main stages of construction.
This decision has its pros and cons, and, of course, an army of supporters and opponents.
The first claim that there are many stages in construction that a motivated developer can implement on his own, calling on several unqualified assistants for help and spending only on the services of a concrete truck, excavator operator and crane operator. In turn, opponents argue that most people, in principle, are not able to build a house on their own.
To carry out all this work alone, you will need not only all your free time, but also perseverance - you cannot abandon construction halfway, you need to finish it before the onset of cold weather, so as not to leave an unfinished foundation or building frame in the rain and snow, which by spring may simply spoil.
How to build your own house with your own hands: the initial stage of work
Building a house from scratch always comes with high costs. Not every owner of a suburban area can afford to implement such a project, regardless of the numbers in the estimate. In most cases, you have to build a cheap home yourself to fit within your budget. However, when resorting to savings, you need to clearly understand in what cases it will be reasonable, since subsequently the owner himself and his relatives will have to live in this building.
The cost of the building largely depends on the material chosen
Why is construction speed important? Or “time = money”
Obviously, by building a house quickly, in one season, the owner will not only save on purchasing materials (which become more expensive every year), paying workers and renting special equipment. He will also save his time. This will allow him not to be distracted from his main job for a long time and earn more money.
One of the main factors for reducing the cost of construction is speed, i.e. the possibility of reducing the time needed to build a house to a minimum.
Not the least important role for the required speed of construction of a house is played by the correct choice of basic building materials from which the foundation, walls and roof will be built.
Well, everything is basically clear with the foundation here - for its installation today, in most cases, they use concrete, which is poured quite quickly. The roof truss system can also be quickly installed and the roof covering can also be laid quickly.
Why is the project needed?
Because construction according to a competent project means reducing costs, reducing deadlines, and minimizing force majeure. Ideally, you need to build according to an individual project, developed to suit your needs and capabilities, which will take into account the “wants” of all family members. But its cost is higher than the standard one, which for many becomes the main disadvantage and an argument in favor of standardization. Axiom - even a standard project is better than none. You can prove the opposite with foam at the mouth, referring to the centuries-old experience of fathers and grandfathers, but in practice, today utility blocks and toilets are built with at least a drawing, or a permanent house. Visualization of facades and a set of layouts are not a project; rather, they are a visual aid that helps make a choice. A full-fledged project, on the basis of which you can build a private house with your own hands, includes several sections.
- The architectural section (AR) is precisely its part that people are trying to sell at a bargain price instead of a package of working design documentation. AR includes data on facades (sections, finishing), planning solutions, specifications of windows and doors.
- Structural section (SC) - includes several subsections and reflects the most important information on load-bearing structures. If AR is more likely to be pictures tied to dimensions, then in KR architectural solutions are translated into plans and drawings of the foundation, walls, ceilings, and rafter system. It contains all the calculations and characteristics of the critical components, detailed statements, and also shows the order of work.
- Engineering section - calculations and drawings of life support systems (electricity, water supply, sewerage, ventilation, heating).
You can purchase ready-made standard house designs from almost any specialized company and the amounts are quite feasible, but they have no goal of reducing the construction budget. To prevent construction from turning into a long-term construction, or even unfinished, when choosing (developing, ordering) a project, you need to consider the following.
- The simpler, the cheaper - this instruction sounds from every iron, but this does not lose its relevance. A well-thought-out, many-times-tested layout that is in no way tied to the shape of the house will be convenient. And bay windows, ledges, arches and similar graces only increase the cost and complexity of construction. Instead of an extra room designed for guests who do not come every year, it is more useful to provide a technical room for a laundry room or dressing room with storage systems.
- When a second floor is justified - when the plot is small and a one-story house of the required area does not fit, especially taking into account the current regulatory distances. Another argument in favor of a second or attic floor can be the beautiful view that will open from the windows. In financial terms, the savings due to the smaller foundation perimeter and roof area will be “eaten up” by the stairs and the increased labor intensity of the work.
axel1981FORUMHOUSE Member
A two-story house 6x8 m: its total area (not counting the walls) is 96 m², we subtract 16 m², because they will be needed for the stairs, we have up to 80 m², comparable to a one-story building, 10x8 = 80 m². Let’s calculate the foundation of a one-story building along the perimeter (we don’t want to count everything), in total, 36 linear meters, for a two-story building – 28 linear meters, a difference of 28%. The roof area, also conditionally, is 80 squares versus 48, 40% more, then it will be more interesting: we calculate the area of the walls with a ceiling height of 2.5 meters, one floor - 90 m², two floors - 140 m². The walls of a two-story house are 36% larger, and this is also an important component of costs. Let's calculate the volume of heated air: one floor - 200 m³, two floors - 240 m³, it is more expensive to heat. A good staircase costs good money, in old age it is difficult to walk on it, high-rise work is more expensive, and in the case of unauthorized construction, or even more so a mono-building, it is difficult to complete.
- Type of foundation - the more massive the private house and the more demanding the wall material is for the foundation, the more you will have to invest in the foundation.
- The shape of the roof - hip ones attract attention, but are also more expensive, due to the materials and work involved, roof windows also increase the budget. Gable roofs are simpler to make, more reliable and cheaper; presentation can be added due to the type of roofing or different chalet-style slopes.
- Windows - any non-standard increases the price tag on window units by an order of magnitude, panoramic ones also “bite”, when the budget is not in last place, it is worth making do with standard rectangular structures. But you shouldn’t skimp on quality and energy-saving parameters, especially when in the region where you live you won’t get the sun in the summer, but frosts and winds are frequent guests.
- Facade - today there is a huge selection of finishing materials and entire systems, both with and without insulation, it is possible to choose both a budget and a presentable option.
- The interior is trending minimalism, which goes well with self-construction, and if you are planning a house made of timber with your own hands, then the question of interior decoration disappears as such. Even in damp rooms, tiles and other insulating coatings can be replaced with a high-quality decorative and protective composition based on oil and wax. When finances allow, they spend almost more on interior decoration than on a warm perimeter (a box under a roof with windows and a door). But if your budget is modest, it’s quite possible to get by with high-quality painted walls and create a stylish look by adding accents with color and textiles.
- Built-in premises - if an additional dressing room, boiler room or pantry is functional, then a built-in garage or sauna is a complication and increase in cost of the project.
YuryFORUMHOUSE Member
The simpler the house is in plan, the more economical it is to build, the more reliable it is and will have less heat loss. Plans with either one long internal load-bearing wall or two short ones give good results.
There are many examples when people plan to build a house with their own hands not because of a desire to cut costs, but because of the conviction that this is the only way to really achieve reliability and durability. In these cases, you can afford complex shapes with a sloping roof, panoramic glazing, including doors, not just windows, and finishing with natural wood and marble. But when there is frankly little money, you need to realistically assess your strengths and select a project that is simple in all respects. It’s better to live in a “transformer booth” than to build a palace for “twelve” years and then unsuccessfully try to sell the unfinished building.
Frame technology is the fastest way to build houses
The fastest way to build a frame house is literally in a month and a half. In addition to quick construction, frame cottages have many other advantages, in particular, low construction costs.
However, many developers try to avoid using this technology, since it is believed that a frame house has a lot of disadvantages - it is short-lived, flammable, and it is very difficult to heat it in winter.
Panel materials
In a few weeks you can build a house based on reinforced concrete panels. After installing the walls, you can begin finishing work. The cost of the material is 9-15 t.r./piece, which depends on its series and purpose. Used wall material may be available for sale, but purchasing it is not recommended.
Sandwich panels allow you to build a house in a matter of months . The material is produced in accordance with standard designs in factories, therefore it is uniform. If you follow the installation technology, you can get an excellent summer house, cottage, or outbuildings.
Stone houses - focus on cost reduction
Due to the fact that frame housing construction in our country has not received the popularity it deserves, most developers focus on other categories of building materials.
Brick construction
If the budget allows, developers use bricks, mostly silicate, and a little less often ceramic.
As we wrote earlier, brick houses are very reliable and have the best performance indicators. Their main disadvantage is that brick houses turn out to be very expensive in terms of cost. In addition, their construction requires the involvement of qualified specialists and special equipment.
Layout: maximum functionality and comfort
The main principle of space planning is to extract maximum benefit from every square meter of space. In our case, this is the ratio of total and usable space. This house, consisting of three rooms with a total area of 54 m2, will fully satisfy your needs for modern housing. Moreover, the ratio of total and usable area (52 m2) is 96.3%.
But over time, you will want to increase its area. This structure is most suitable for transformation. It can be expanded in width and height.
Second option
Important! The construction of the second floor must be thought out in advance in order to lay the appropriate foundation.
Third option, first floor
Third option, second floor
Exterior view of the house, economy option
Exterior of the house after expansion
Houses made of concrete blocks - the optimal ratio of speed, price and quality
Considering the above, it is generally not surprising that concrete block houses, in recent years, have firmly taken the lead in the suburban market. Foam concrete and aerated concrete blocks are in greatest demand for their construction. Although there are other types.
Slag concrete and expanded clay concrete
At the end of the 20th century, these two types of concrete blocks were extremely popular and were used everywhere in the construction of country houses. Many builders liked their advantages: low price, good thermal insulation, fast construction time.
Today, houses made from them are no longer in such demand; many developers consider these types of concrete to be inconvenient and outdated building materials.
The fact is that slag concrete and expanded clay concrete have rather low strength and high porosity. Consequently, the durability of the house and sound insulation leave much to be desired. Again, many homeowners complain about operational problems (walls made of slag concrete or expanded clay concrete are problematic to hang or cover with anything; you can’t even hammer a nail into them).
In addition, high-quality slag concrete is very expensive, since real slag, of which factories produced a lot during the USSR, is in short supply today, so instead of slag, many irresponsible manufacturers mix all kinds of garbage into cement.
Sawdust concrete
It is also called Arbolit. Another building material that has “lost” its former popularity (though back in Soviet times).
As you might guess, this material contains sawdust and other woodworking waste as a filler. Houses made of wood concrete are quite good in all respects, but high-quality sawdust concrete costs almost the same as brick, and almost 2 times more expensive than cellular concrete.
Another disadvantage is that due to the lack of high-quality raw materials and factories, wood concrete is sold only in a small number of regions of the Russian Federation, and independent production on a construction site will not ensure the proper quality of the product.
The key to savings: simplicity of design
Designs should also be approached as simply as possible, without additional frills. When building economically, there are a number of points that need to be taken into account:
- The selected house width of 6 m will allow you to install floor slabs without difficulty. The standard size will not require the construction of an additional load-bearing wall.
- Combining the dining room, kitchen and living room into a modern living room, according to European standards, will save on the absence of walls and doors.
- A sufficient width of the walls will be 30 cm, and heat resistance can be achieved due to the thickness of the layer of thermal insulation material when cladding the house. In this case, the width of the base is reduced to 25 cm.
- It is advisable to make the walls in the house from plasterboard; they do not require a foundation and are easy to install.
- The roof is made gable, without unnecessary frills - this is the most cost-effective design.
Additional materials
When deciding what is the cheapest material for building a house, you should not forget about other structural elements.
The larger the house in area, the higher its cost and man-hours. By choosing a successful project, you can build good housing quite cheaply
To save money, you can pay attention to these recommendations:
- the cheapest roof is covered with ondulin, corrugated sheeting, roofing felt, wave slate;
- Inexpensive windows can be made of both wood and metal-plastic. The same applies to door frames. If wood is used, it should be coniferous;
- The most economical material for finishing a building is flat slate, however, it is better to cover it with paint. In economy class, plaster, tiles, and facing bricks are appropriate;
- for interior work, you can use lining, which you can cut yourself from 25 mm unedged boards;
- as an alternative, you can consider purchasing plastic lining, however, it has a high coefficient of thermal expansion, which imposes certain restrictions;
- an inexpensive house is not too rigid, so the finishing of the fiberboard remains questionable; the seams are likely to crack;
- building a one-story house does not require the cost of lifting mechanisms, scaffolding, or extra helpers;
- There is no need to be afraid of purchasing from domestic manufacturers. All materials, from metal trusses to various types of insulation, are no worse than imported analogues;
- It is necessary to understand that a certain part of the materials that are somehow involved in construction can be made by hand. For example, do-it-yourself plasticizer for concrete.
Let's move on to the interior decoration
In addition to cosmetic repairs, there are still several important steps to be taken. Firstly, do not forget to insulate the floors between floors and lay the floor above. You can additionally attach felt, it absorbs noise well. Secondly, we recommend installing fiberboard (fibreboard) - this will prevent cold air from blowing through the walls. On top of it you need to put gypsum fiber sheet (gypsum fiber sheet) - it looks like plasterboard and will become a good basis for cosmetic finishing of the walls. But it is also important to putty the joints and chips so that the surface is smooth.
Building a roof
First, you need to install a rafter system, for which it is more convenient to take an inch board. It is advisable to strengthen the frame with reinforcing bars. To save money, avoid large fronts and unnecessary decorative elements. If you had no plans to equip the attic, you don’t have to insulate the surface, but we recommend doing it just in case, because sooner or later you will need an additional room. It is convenient to use sheets of slate or corrugated board as an external covering. The latter is cheaper, lighter and more durable, but it will require sound insulation, otherwise heavy downpours with hail will drive you crazy.
What else should you pay attention to?
“Which house is the cheapest to build?” – this question is far from the only one that worries people. Each owner will also worry about the quality of the structure, as well as its durability. Therefore, before purchasing this or that building material, be sure to familiarize yourself with the following nuances:
- durability - a high-quality design should last more than 10 years (otherwise, savings on materials are considered very doubtful);
- accessibility and ease of installation - sometimes during construction you have to use heavy construction equipment that simply isn’t available;
- environmental friendliness - any home must maintain a certain level of humidity through “breathable” materials or additional ventilation;
- thermal insulation and heat capacity - these parameters are responsible for efficiency during the cold season.
That is, if you decide to build the cheapest house, it is far from a fact that it will turn out to be so during operation. Is it worth saving several tens of thousands of rubles on building materials if you then have to pay a colossal amount for heating every month or invest in wall repairs? So consider all your options several years in advance.
We mount the stairs
The most important thing is to choose its correct placement, especially if it comes to a small space. It is most convenient to place it near the wall and leave space below: here you can build a wardrobe, a small pantry or a toilet. This way it won’t take up much space and will be as functional as possible. Do not make the steps too short, otherwise the climb will be steep and dangerous.
Installing the second floor
As soon as you make the strapping, lay a temporary floor (an unedged board is suitable for this), and then install the internal walls; it is also more convenient to do them horizontally first. Now you can work with windows. Do not forget to lay heat and sound insulation on the upper floor; sheets of non-woven cloth are often used for this - it dampens the sounds of steps and stomping well.
Real experience
We invite you to read several opinions from those who have already secured housing:
- Konstantin R. You need to start by purchasing modern materials (do not try to build a den from clay or straw). They can be bought quite cheaply in construction hypermarkets.
- Dmitry S. At first he wanted to build it entirely himself, but he changed his mind in time: he decided to show the project to an engineer he knew. He smashed it to smithereens; if I had built such housing, accidents would have been unavoidable. Therefore, guys, don’t rely on your “golden” hands, it’s better to hire a couple of professionals. This will obviously cost less than a cottage destroyed in the future.
- Artem E. I thought for a long time about how to reduce the cost of building a house, and did not find anything better than frame technology. Everything is quite simple, and it will last a long time. Moreover, now they produce all sorts of ultra-modern impregnations that protect wood from fire. Not a construction site, but a fairy tale.
- Sergey T. I studied a lot of information about construction, various building materials, calculated the estimate perfectly (I was wrong by only a couple of thousand), my friends helped me do the project. In short, I was completely ready for the future and thought that I would do everything with a bang. But when it came to work, it turned out that I ruined a bunch of blanks, it was very unfortunate. Well, I thought better of it in time to hire a small crew. The guys helped me fix the mistakes and finish my “masterpiece.”
Exterior decoration
Most often, owners purchase vinyl siding. It has many advantages:
- It is resistant and durable: various atmospheric conditions, chemicals, and sun rays do not deform it. Even moisture or temperature changes are not scary for him.
- Quick and easy to install: no need to adjust or level it to the surface. Moreover, it is able to hide any flaws.
- There is no need to paint or renew the surface in any other way, just rinse with water to remove dust.
- It is very cheap and can have an interesting design, for example, stylized as wood or stone.
