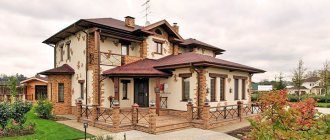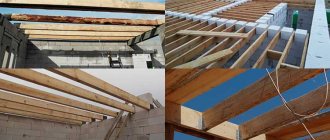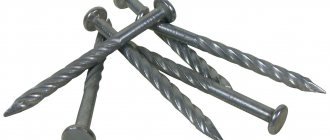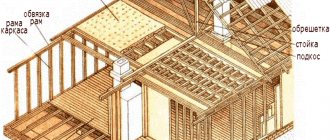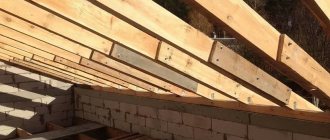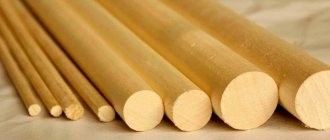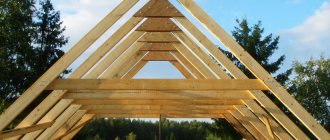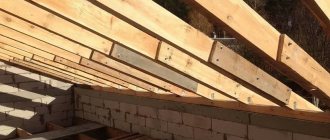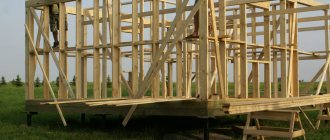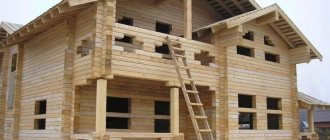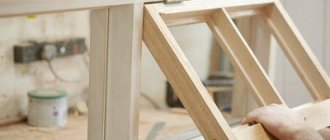In modern wooden house construction, it is simply impossible to do without additional fasteners for various elements of the house’s structure. For each wooden part - be it a beam, a log used to construct the main frame of the house, or floor beams of various thicknesses, rafters, etc. - There are different types of fasteners. Depending on the application, timber fasteners can provide a more reliable connection of wooden parts, as well as minimize deformations during the natural shrinkage of the house.
Read on to learn about the types of fasteners for wooden beams and options for their use.
- Perforated timber fasteners
- Simple corners for attaching beams
- Reinforced perforated corners
- Beam holders
- Open and closed beam supports
- Sliding support for rafters in a wooden house
- Perforated plates
- Height adjustable lift for timber
- conclusions
Perforated timber fasteners
Such fasteners are most often used in the construction of wooden objects .
They are needed in order to strengthen connections in the most vulnerable places of the structure and, therefore, extend the life of the house. In particular, such timber fasteners are suitable for fixing consoles.
Perforated fasteners are presented in the construction market in many variations. For each type of work there is a different type of fastener.
As a rule, they are made of high-strength galvanized steel, which is resistant to corrosion processes.
On average, the thickness of the parts ranges from 2-2.5 millimeters.
Certain types of perforated fasteners for timber can be thicker - from 3 to 6 millimeters, depending on the intended purpose and the expected load on them.
How to properly make corners in a frame house?
Often, due to improper design of corner units in a house, condensation appears on the walls, and in the cold season they freeze due to reduced thermal insulation. In this case, it is recommended to lay out the corner not from a solid board, but from separate beams. The design resembles a well assembly. The holes between the boards are filled with insulation.
The corner boards are fastened to each other with metal corners, and to the vertical beams with nails.
Simple corners for attaching beams
This fastener element is a curved galvanized steel plate with holes of different diameters (from 14 to 55 mm).
Due to the presence of holes, they are very convenient to use for strengthening corner joints of beams, using bolts and screws of different sections.
Separately, it is worth noting the material from which the corners are made . Galvanized steel has the characteristics of strength and at the same time elasticity. In addition, thanks to hot-dip galvanizing technology, such parts do not rust or oxidize.
Perforated corners can be used not only as additional fasteners for timber, but also when assembling furniture or installing a wooden staircase. This is the most versatile and inexpensive fastener in the line.
Advantages of using a perforated corner:
- It is very easy to install the corners. Firstly, you don’t need any special tool, and secondly, it can be fixed simply with bolts without making a tap. This not only reduces installation time, but also makes the process less labor-intensive.
- Although the perforated angle is a simple device, it provides a very reliable connection, while ensuring the strength of the entire structure of the wooden structure.
Self-tapping screws
Self-tapping screws are often confused with self-drilling screws; in fact, they are different from each other. A classic self-tapping screw is a metal fastener with a tight thread, thinned on one edge and ending in a hex head on the other.
To work with self-tapping screws, you will need special attachments for a screwdriver, a screwdriver, or a hex nut and, possibly, a pair of flat washers to prevent spontaneous loosening of the connection.
Fastening wood with screws and self-tapping screws is also different from nails and screws. To secure the self-tapping screw, a hole of the same diameter should be drilled through the elements to be connected. Then a washer is placed and the screw is screwed into the hole. On the opposite side, a second washer is screwed in and a nut is put on.
Of course, this method of fastening wood is more labor-intensive, but also more durable. Thanks to the tightening on both sides, the wooden elements are fastened to each other with greater force. However, unlike screws, screw threads do not get stuck in the material, i.e. the wood at the point of fastening may “walk” slightly. Of course, this problem can be solved if you use more screws and screw them closer together.
Correctly made screw connections are very strong. In addition, self-tapping screws and bolts are indispensable if the task is to fasten very massive parts of structures. The length of the bolts can reach tens of centimeters, so developers most often use them to connect the thickest wooden elements - logs and beams.
However, to work with this type of fastener you need some experience and special tools. You will have to buy special sockets and wrenches (preferably several: flat wrenches, ring wrenches, torque wrenches, socket wrenches or screwdrivers with socket wrenches). Also, in order to shorten screws that are too long, you will need a grinder or a grinder.
Reinforced perforated corners
Reinforced corners are used for fastening load-bearing wooden structures. And not only inside, but also outside the house. These corners differ from the previous version not only in the composition of the alloy from which they are made, but also in the thickness of the plate itself. It reaches 3 millimeters. Such a corner is reinforced with an element such as a stiffener . Thanks to it, the connections are stronger and more reliable. As a rule, it is used to attach a beam to a certain plane at a right angle.
Hidden details Hedgehog
These connectors are steel washers, the base of which is equipped with holes drilled under the slope. These holes are for self-tapping screws. In the center of the washer there is a threaded hole into which a pin is inserted. Its free end is threaded into a special hole and secured on the back side of the beam with a piece with an enclosed washer.
The created connection functions perfectly not only in pull-out, but also in shear. If there is excessive load in the area of the end part of the joist, it is possible to install several elements at the same time.
Beam holders
Like other perforated parts, the beam holders are made of galvanized steel.
They have high anti-corrosion characteristics.
They are used as fasteners for cross surfaces . For example, for fixing ceilings, floors and floors.
As well as the roof truss system. Beam holders are also needed to connect the rafters to the supporting beams.
The thickness of the parts, as well as the reinforced corners, reaches 2.5-3 millimeters.
The holders also have holes for screws, which greatly simplify the installation process and reduce time.
Perforated fasteners
When beams, as well as floor surface logs, are hidden in the interior space, they can be connected using beam shoes. This fastener for wood structures is suitable for fastening solid wood not just to wood, but also to concrete and brickwork. It is created from durable steel.
Manufacturers advise fastening such fasteners to the parts being connected with special screws, and in case of excessive load, or fixing to a stone material, use the holes for the necessary bolts. In addition to anchor shoes, today you can purchase special clamps, corners and much more.
Open and closed beam supports
These perforated parts are considered the most popular in wooden house construction. Their main application is fastening the console of a load-bearing floor beam .
Both types of beam supports are also used in the nodal connections of rafters, for attaching beams to various surfaces, including brick.
An open beam support differs from a closed one only in price and appearance. Also, a closed part is easier to work with and is considered a more reliable fastener .
This fastener for timber has holes of different diameters - from 5 to 11 millimeters. This allows you to use not only nails and bolts, but also anchors.
When using a closed support to connect two load-bearing beams, it is important to accurately calculate the load on the beam. Depending on this, use nails, screws or anchors for installation. The advantage of using a closed-shaped support is also the ability to change the angle of the fastener - not only at a right angle, but also at an acute angle.
Selection of fasteners for building a house. What is important to consider?
For each type of woodworking there is a special fastener. Otherwise, the strength of the structure will be at risk. In addition, the correct placement of nails and screws is important. For these purposes, designers perform calculations according to which the load on a particular element and the ability of wooden boards and beams to withstand possible deformations are determined.
Often, fasteners are selected based on additional criteria, such as appearance. This makes sense when we are talking about work on the exterior, facade of the house, where it is important to hide all joints, protruding “hats” and other irregularities as much as possible.
Nails and screws for building a house should be selected in such a way that the wooden elements match as closely as possible to each other. There should be no gaps between contacting surfaces. It must be borne in mind that sometimes the fasteners may not ensure sufficient contact of the surfaces with each other; in this case, you will have to use several types of nails, screws, screws, etc.
Another recommendation from experts: try to install fasteners into wooden elements evenly over the entire surface. Wood is a fairly “soft” material, so you should be careful not to overdo it when making holes in it. Otherwise, this can cause the wood to become "weak" in one place and may begin to deteriorate over time.
You should also buy construction fasteners from specialized companies, since ordinary sellers on the market most often do not have any information other than dimensions, and will not tell you about all the characteristics, compatibility and methods of using the part.
Next, we will look at the main types of fasteners and the features of working with them.
Sliding support for rafters in a wooden house
Such fasteners for timber are important because they help minimize the impact of timber shrinkage on the roof rafter system. As you know, after putting a house into operation, the timber still needs a lot of time to shrink. During the process, the wood dries and changes its geometry . And with it the whole box at home. Naturally, this can also affect the integrity of the nodal connections of the roof system beams. To minimize negative consequences, sliding supports for rafters are used. This is a closed perforated part made of galvanized steel (resistant to corrosion and does not require additional treatment with protective substances). Thickness 2 or 2.5 millimeters. It is used to attach the rafters to the lower support beam - the so-called Mauerlat.
Besides:
- The sliding support, used as a fastener in the rafter system, balances the entire structure.
- It can be used when there is a need to fasten several rafters at once .
- The use of this part greatly simplifies the installation process, since you can get by with a regular screwdriver, special screws and nails for wood.
Types of fasteners
There are many types of fasteners for timber, differing in size and having their own design features. Among them are:
- Coupling with washer and corners. This is a fastener for 100x100 beams, providing compensation for beam shrinkage, which can range from 3 to 10%. A hairpin coupling with a M20 washer is used to connect corners. Fastening corners for timber are made in the form of metal brackets; their length can vary from 12 to 17.5 cm.
- Dowels are connections used to secure wall boards, providing structural rigidity and preventing wood from twisting. They are used in the installation of beams with a cross-section of 100x100, 150x150 and others. The elements have the form of stick-shaped products 5 cm long. They are made of steel or durable wood with water-repellent and antifungal properties.
- Anchors or dowels are metal screws with a countersunk head. Used for fastening beams to concrete when cladding the facade of a building and fastening wood to the foundation. They are also used for through connections with fixation on a concrete surface. A feature of dowels is their ability to withstand heavy loads, which is why they are widely used in the installation of window and door openings.
- Asymmetrical fastening angles for timber, creating a right angle relative to the fastening surface, which are larger in width compared to anchor ones.
- Reinforced fastening corners for beams in the form of the letter Z. Designed for connecting building materials in different planes and beams of non-standard sizes.
- Perforated plates made of galvanized steel with a thickness of 2.5 mm. Suitable for fixing roof beams, floor systems and wall timbers.
- Supports are profiled metal products with galvanized coating. This is a corner for open and closed type timber.
A type of modification of supports are brackets made of galvanized metal by cold stamping. Products can be L, Z and U-shaped. They are used to connect wooden beams, assemble partitions and ceilings.
Corner
Fastening corners for timber are perforated metal products with equal, symmetrically located sides, having stiffening ribs. They are able to withstand heavy loads, therefore they are used in the construction of buildings that need to provide maximum resistance to deformation processes and strength.
Important! The parts allow for precise joining of wooden elements at a certain angle; they are used for mounting beams and wooden columns.
The fastening corners for the timber are made of high quality steel. They have holes for bolts, screws, screws or self-tapping screws. To secure them, no special equipment or binding materials are required. This makes the elements a universal option for fixing timber.
Fastening corners for timber vary in standard sizes, of which there are about ten. This is more than enough for construction work. Elements are divided according to design features and are:
- equal-length, with the same length of both sides;
- unequal - with sides of different lengths.
Corners for attaching beams can be simple or reinforced.
Reinforced corners have a stiffening rib
Reinforced samples are intended for structures that will be subject to pressure. They are made of high-strength stainless steel with anti-corrosion coating. A metal corner for fastening beams has found application in construction as the main beam and beam fasteners.
Perforated version
The perforated version is the most common timber fastener used in construction.
There are a lot of options for perforated products, each of them is suitable for a specific type of work. Among them are:
- simple and reinforced corners;
- beam holder;
- beam support;
- sliding support for rafters;
- perforated plates;
- control lift.
Metal fastenings for timber fully meet all the requirements necessary for installation and construction work.
Stiletto heels
The stud anchor is designed for mounting medium and heavy timber structures to concrete and stone surfaces. The fastening element is a rod with a thread, a coupling and a nut for fastening. Made from carbon steel with zinc coating or stainless steel.
Important! The range of stud anchors is quite wide. The thread diameter of products on the market varies from M6 to 24, while their length can range from 40 to 300 mm. All types of elements are used for the installation of beams, floors, columns, as well as structures that constantly experience high weight loads. The main advantages of fastening are a high degree of reliability and low cost.
Metal toothed plate
The nail plate is an original and widely used connector with small nails on the inside of the strip. Products may vary in shape and size. Used for installation of rafter systems, floor coverings, fastening beams and connecting wall partitions.
Beam holder
To work with wooden roof slabs, a beam holder is used. The element has a complex shape and has an increased width of the shelves, offset relative to each other.
Designed for fixing beams at different angles. It is the best option for assembling floors, installing rafter systems and floor and roof coverings.
Beam support
To install floor beams and create connecting nodes in the rafter system, beam support is used. U-shaped fastening for timber is of closed and open type. In the first case, the product provides holes for connections with a diameter of 5,9,11 mm. Screws, nails and concrete anchors can be used as means of fixation.
A distinctive feature of the closed type support is that the mounting ears of the fastening are turned towards each other. This makes it possible to press the beam during operation and simplifies installation, resulting in a stronger connection.
Glued rod
Glued-in rods are used to create connections in support and intermediate nodes of solid-type structures. The fastenings are made of steel reinforcement of a periodic profile.
Important! Anchor rods can be glued into a wooden element along, across and at an angle to the wood fibers. For work, epoxy-cement glue is used, which ensures a strong connection between wood and metal. The diameter of the rods is 12…25 mm. In this case, the hole size should be 5 mm larger than the diameter of the rod.
Sliding support for rafters
The sliding support for the rafters makes it possible to fix the elements supporting the beam with a retractable shelf. The process uses fastening angles for timber made of galvanized steel.
Important! With a support, a wooden structure that changes volume at high and low humidity will be maximally adapted to these changes.
The essence of the process is to attach the rafters to the supporting element or beam. The balanced design prevents the house frame from warping after shrinkage.
Plates
Metal toothed plate for fastening the beams together
Straight perforated plates are designed to connect beams in one plane. They are made of galvanized steel with a thickness of 2.5 mm. Plates are used for fixing boards, beams and logs in wooden floors.
Height adjustable elevator
The height-adjustable elevator consists of two galvanized metal sheets 6 mm thick and a stud with a metric thread.
Threaded lift for adjusting the height of beam support
When fastening, bolts and washers of a certain size are used. The elevator is used to compensate for the shrinkage of the house.
Height adjustable lift for timber
This part looks like a screw support.
Consists of two thick (6 mm) galvanized steel plates.
The plates are connected to each other by a screw support and a nut as a retainer.
Such fasteners for timber are necessary so that during the shrinkage of the house the horizontal level of the structure remains the same.
Roughly speaking, this lift is designed to compensate for shrinkage.
conclusions
Fasteners for timber have become simply an indispensable element in the construction of wooden objects. They are used both to create nodal connections and as an additional fastener (for example, for corner connections of timber or logs). The use of these parts at various stages of construction work also makes it possible to minimize the effects of natural shrinkage of the timber on the geometry of the main frame of the house and the roof truss system . In addition, they significantly simplify the process of installing wooden structural elements of a house and make it less labor-intensive.
Read about what other fasteners for timber are available and how they are used in the following publications on our website.
How are dowels installed?
Using dowels, the upper crown of the log house is firmly fastened to the lower one. These fasteners are installed in a checkerboard pattern, the distance between them should be 1 meter or 1.5. The very first dowel should be placed at a distance of 0.5 meters from any selected corner of the house. When installing dowels, you need to consider the following points:
- Holes must be drilled for the dowels. They must be strictly vertical so that in the future, during the period of shrinkage of the house, the dowels do not prevent the timber from sliding down.
- The hole must be drilled strictly in the center of the beam.
- In the prepared hole, the dowel should not be loose; it should be driven in with little effort.
- To drive in wooden dowels, you must use only a wooden hammer, which will not damage the fastener.
- The drilled hole should be slightly larger than the length of the dowel itself. This is necessary so that during shrinkage the timber does not hang on the fastening element.
If the dowels are installed correctly, then there will be no problems associated with torsion of the wooden material and the appearance of gaps and cracks between the crowns of the log house.
