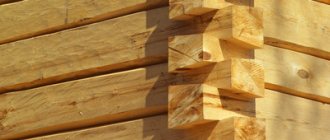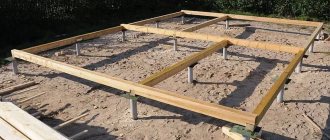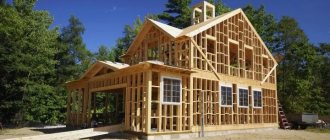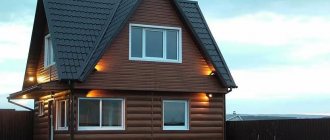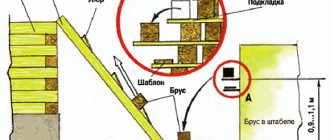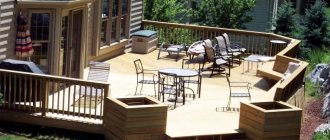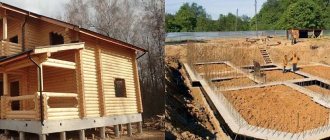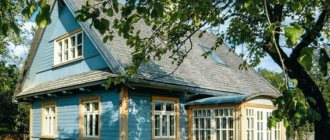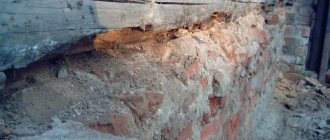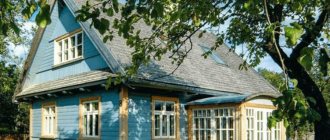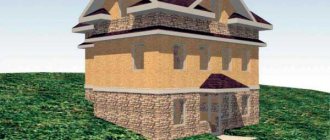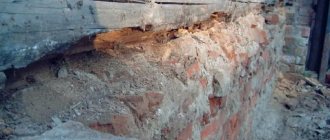To build a house from timber, certain carpentry skills are required. The process of building a house is carried out in several stages. Laying of profiled timber should be carried out according to the developed technology in order to achieve the best result. It is important to carry out appropriate calculations and select quality materials. The work carried out by specialists will help to build a house in the shortest possible time and save costs.
Laying profiled timber using the correct technology will ensure high quality construction Source tiu.ru
Foundation preparation
For building a house, the optimal foundation is considered to be a strip foundation. To arrange it, stones and vegetation are removed, mounds and holes are leveled. When the site is leveled, the territory is marked. After this, a trench is dug, the depth of which depends on the height of the future building and the soil, the width is at least 25 cm. The profiled beam is quite light, so for a one-story building you can use a shallow foundation.
For multi-story construction or construction on unstable soil, the foundation must correspond to the freezing level of the soil. On average, this figure reaches 1.2-1.5 m.
The following materials are needed for the foundation:
- concrete, sand, crushed stone;
- formwork;
- reinforcing rods.
Any house begins with preparing the foundation Source penza-press.ru
The trench is filled with sand and crushed stone, and a mesh is laid with rods to reinforce the foundation. It is recommended to use tying wire rather than welding to connect the rods. The formwork is laid out, and then everything is filled with concrete. To make concrete mortar, cement, sand and crushed stone are used - all components are thoroughly mixed. The ratio of materials is 1:3:4, cement grade is at least 400. The foundation stands for about 2 weeks.
Results
Do not forget that you should order kits only from well-known and time-tested companies. Do not forget that different companies have different prices for construction. So, an order from a popular company will be much more expensive than from a less popular company, but the quality of the work will be the same.
Don’t forget that when choosing a log house, you should carefully inspect it and notice all the details. Before purchasing, study all the characteristics and evaluate the quality. The finished product can be placed and finishing work can begin immediately.
A log house made of profiled timber is good housing for both seasonal and year-round use. All houses made from this material are very beautiful and attract everyone's attention.
Laying the first row
For construction, only smooth and intact beams that have no visible defects are used. The laying of timber must meet all technological standards. Only light and dry materials are used; if gray sections or spots are found on it, then they cannot be used. During the construction process, roofing felt, bitumen, dowels and antiseptic are additionally laid.
For structural strength, dowels are used to fasten the beams Source myvideosait.ru
The dried foundation is covered with bitumen, roofing material on top, its width is at least 20 cm larger than the foundation, the edges hang evenly on both sides. Such waterproofing will protect the future structure from moisture. At all joints, roofing material is laid with an overlap of 10 cm, coated well with bitumen and pressed. Before assembly, you need to determine the type of connection at the corners. The cutout at the top beam of the lower part is considered advantageous, and vice versa at the bottom. This fastening option allows you to save on material, and the ends will not extend beyond the corners of the building.
All work on assembling the structure begins with marking and further cutting of the prepared material. Before assembly, the wood is treated with an antiseptic, dried, and only then holes are drilled in it every 50 cm along the beam. Two beams are laid on both sides, and on top, grooves are made in them at the ends. The row is leveled, the corners are adjusted, the protrusions are corrected with a plane.
Each of the beams in the house is located in its place Source giropark.ru
After securing the first row, assembling a house from timber involves installing the floor covering, as well as the base of the walls. Beams of 15x10 cm are used. Grooves of 40 cm are cut out in the beams on the inside (it is recommended to use “T”-shaped grooves), the ends of the beams must be cut off. This insertion method increases the strength of the connections. After installing the beams, they are aligned horizontally so that they are in the same plane.
Preparatory work
First of all, a garage project is developed, and it is important to decide on the following parameters:
- dimensions of the building (for one or two cars, with space for a workshop, etc.);
- location of the entrance gate, entrance door;
- the presence of an inspection hole;
- type of foundation (slab, strip, columnar);
- type of floor (earth, concrete, wood);
- warm or cold garage (in the first case, the method of insulating the walls and roof, the installation location and the type of heating stove are considered);
- roof configuration (single or double slope) and type of roofing material (corrugated sheeting, roofing felt, metal tiles, etc.).
Prepare a drawing indicating all dimensions, this will greatly simplify the assembly of structures. On the Internet you can find ready-made projects for wooden garages and take a suitable option as a basis.
The configuration of the foundation depends on the characteristics of the soil on the site, the dimensions of the building and the availability of materials
It is important to take into account the depth of soil freezing and do not forget that the upper edge of the foundation must rise above the surface by at least 10 cm so that the wood of the lower crowns does not come into contact with the ground
Marking timber
When assembling walls, it is recommended to draw an assembly diagram indicating the number of the crown, connections and location of openings. On the bars themselves you can indicate their numbers and location. The main characters used are:
- 1 – joints;
- A, C/D, B – longitudinal/transverse walls;
- E – partitions.
Walls can be erected from solid timber and extensions, partitions/transverses - from solid timber. An overlap of 15 cm to the floor is made in the longitudinal wall. To obtain the most accurate and identical dimensions and cutouts, it is best to use templates that will help you quickly carry out the process and transfer the contours to the timber.
All markings on the uneven bars are made using the same template Source pinterest.ru
Project
The house design is chosen based on personal ideas about what country housing should be like, and, of course, financial capabilities. You can buy the project from the relevant companies or draw it yourself. But in any case, it is necessary to coordinate it with the administration of the area where the house is planned to be built and obtain all the necessary permits. After obtaining permission, you must contact the woodworking enterprise where profiled timber is produced and order the amount of building material corresponding to the project.
Joining the frame, drilling holes, insulation
Dowels made of wood or metal are used to connect each crown. From the end of the beam they are located at a distance of at least 25 cm, and then every 0.9-1.5 m. For any part, even the smallest one, at least two dowels should be used, the length of which is at least one and a half times longer than the beam. The dowels must be buried several centimeters into the tree.
The holes are slightly smaller in diameter so they fit snugly. The depth of the hole is several centimeters greater than the dowels used. For drilling, use a drill with a limiter so that all dimensions are the same. The seal is carried out with a special insulation tape. The tape is stretched over the entire surface of the beam in several layers and secured with staples. On the outside, if the wall is not sheathed, the gasket is made at a distance of several centimeters so that it does not get wet.
The beams are laid overlapping each other, the edges are secured with dowels Source rwhouse.ru
Completion of construction
After shrinkage, you can begin roughing and finishing, as well as constructing the roof. At the same stage, entrance doors and windows are installed. The subfloor is being installed. If the walls have a thickness of 195 mm or more, then they do not need additional insulation and cladding. They will retain heat perfectly.
Whereas protective impregnation must be applied. This will keep the wood in excellent condition for many years. If you wish, you can purchase a composition that will perform two functions at once - protective and decorative. With this mixture you can emphasize the structure of the wood and give it a rich shade.
Walling
The log house can be tied in several ways:
- in a paw or bowl - for round logs;
- on the main tenon - for a rectangular section, a labor-intensive method, but it ensures a high density of joints.
The dowels used can be made of wood or metal. Standard sizes are 12-15 cm high, 2.5 cm thick, the holes for them should be a few centimeters deeper. The laid row is adjusted in the corners, the insulation is laid and the next crown of logs is placed on top, then the dowels are driven in. The insulation can be tow, felt or jute. The materials are fixed with a stapler. When several rows have been assembled, openings for windows and doors are cut out, and holes are made on the cuts to ensure air exchange. On the last two rows, grooves are made for the ceiling.
At a sufficient level of timber laying, openings for windows and doors are cut Source iskona.org
When assembling walls, one must take into account the fact that virtually all the beams will differ by millimeters from each other, which can negatively affect the result. Therefore, you can make a flat side only from the inside or outside. Sometimes you will come across a bent or twisted beam. It is recommended to cut the former into small pieces, and use the latter for various outbuildings on the site, bathhouses, or use for other purposes. A beam curved in one plane cannot be used for walls, expecting that it will level out under the weight of other materials - this will not happen. Curved timber can be laid into a wall only by leveling it horizontally and sequentially fixing it with dowels.
During operation, the assembly is constantly checked and the following parameters are monitored. If any deviations are detected, further work is stopped until the problems are resolved. Particular attention is paid to the height of the corners and verticality. In case of problems with verticality, the problem is eliminated until the beams are replaced. In this case, the height of the corners can be adjusted by spacers between the rims.
All corners in the house, vertical and horizontal, should be 90° Source cocinandote.com
The assembly of a log house can be carried out in two ways of laying the timber - with or without residue. In the first case, you can get a warmer and more stable house with the simplest possible construction scheme. However, the material will be consumed with more waste, increased installation costs and a smaller building area. In addition, such a house is very difficult to insulate or cover with siding. In the second case, there will be no convex walls, so additional finishing and insulation can be carried out, and the total space inside increases. But it is very important to adhere to all the technology so that the house is not blown out.
average price
The final price of a house kit is influenced by the complexity of the design work, the area and height of the building, the thickness of the wall structures, the presence of auxiliary premises, consumables and the technology of protective treatment of the timber.
Average prices for house kits made of profiled timber of different sizes :
House, 2 floors 156 m2, 6 rooms; load-bearing walls 150x150mm, internal 100x150mm, joists 100x150 mm, rafter system 50x150 mm, price RUB 986,400.- House, 2 floors 99 m2, 4 rooms; load-bearing walls 150x150mm, internal 100x150mm, joists 100x150 mm, pediments 150x150 mm, price RUB 786,400.
- House, 1st floor 72 m2, 4 rooms; load-bearing walls 150x150mm, internal 100x150mm, joists 100x150 mm, pediments 150x150 mm, price 520,000 rub.
- House, 1st floor 92 m2, 3 rooms; load-bearing walls 150x150mm, internal 100x150mm, veranda 100x100 mm, gables 150x150 mm, price 599,000 rub.
- House, 2 floors 96 m2, 5 rooms; load-bearing walls 150x150mm, internal 100x150mm, joists 100x150 mm, gables 150x150 mm, price RUB 1,227,000.
Openings for doors and windows
The formation of a doorway begins with the 2nd crown, the height to the window is at least 70 cm. The formation of openings can be carried out in two ways. “Rough” opening in preparation for creating the opening. The opening itself is prepared for installation after the timber shrinks. The assembly of the structure is accelerated; beams are installed in the openings to secure the walls.
Openings can be arranged during the construction of walls Source krsk.au.ru
In the second option, they immediately prepare for installation, installing decks that connect the beams and act as slopes. If metal-plastic windows are installed, then decks may not be installed. A vertical groove is made at the ends along the opening into which the rail is inserted. The slats/blocks are made 5-7 cm smaller than the opening so that it does not interfere with shrinkage.
Installation of windows and doors with a “rough” opening is carried out by cutting it to the appropriate dimensions. The joints are sealed using insulation; it must be nailed at an angle. Then the window frame is inserted, fixed to the deck with self-tapping screws, there is a gap on top for shrinkage, it is filled with soft insulation.
When installing a window frame, be sure to leave gaps for shrinkage Source patter.ru
Types of profiled beams
Profiled timber can be glued or natural moisture. These varieties differ in manufacturing method and technical characteristics. For example, in the production of laminated veneer lumber, carefully dried boards are used, which can be of various types. They are glued together until the required profile section is formed. This technology provided this profiled building material with:
- increased accuracy of geometric parameters,
- lightness,
- the possibility of simple implementation of internal (hidden) placement of communications,
- presentable appearance.
To produce profiled timber with natural humidity, coniferous wood (spruce, cedar, pine) is used. The process of its manufacture involves processing a single log using milling and other woodworking equipment. The result is a building material that provides:
- reduction of production costs,
- uniform shrinkage of the frame,
- reduction in the cost of finishing work,
- environmental friendliness.
Roof assembly
The beams are laid at a distance of 90-110 cm from each other; if the attic is used as a living space, then 15-20 cm beams are used, non-residential ones - 10-15 cm. Then the support posts and rafters are fastened. For the lathing, boards approximately 15 cm wide and a maximum thickness of 2 cm are used. The distance between the rafters depends entirely on the weight of the ceiling, the standard is 1.2 cm, fastening is carried out with self-tapping screws or nails. Maximum attention is paid to the fasteners of the support posts. Waterproofing is applied to the sheathing, and then the roofing covering.
