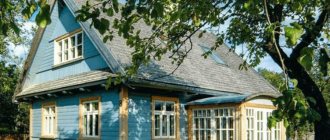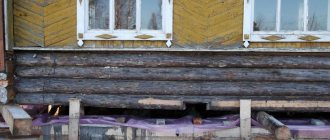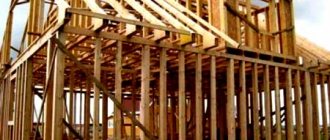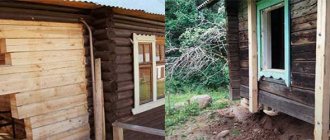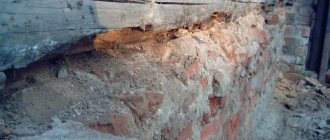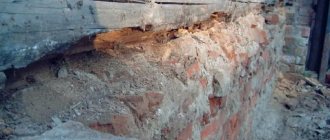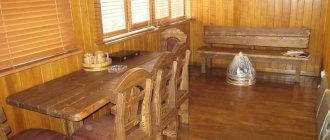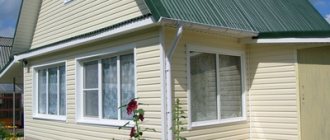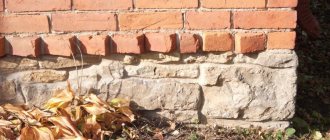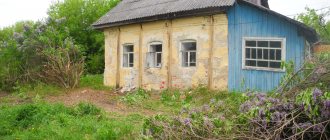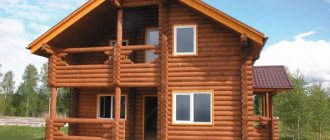Wooden houses have many advantages. You can't argue with that. But just building a new tree house is an expensive pleasure, and not everyone has the funds to buy such a “nest” for themselves. But buying an old wooden house or inheriting it is more realistic. Reconstruction of a wooden house allows you to bring it to life and make it suitable for living in comfortable conditions. How to do this is what this article is about.
Analysis of the condition of a wooden building
You will often come across advertisements that a wooden house is for sale. Most of these buildings are over fifty years old. That is, buildings from the 50-70s of the last century. In those years there was a shortage of building materials, so people built houses from wood.
The age of the house is, of course, an issue. Just don't panic in advance. Even when, upon visual inspection, the building seems dilapidated and falling apart before your eyes. Sometimes behind the appearance there is a strong frame that will last for many more decades.
This refers to log buildings. Logs are a reliable and durable material. And if the log house was made with high quality, from good logs, then its restoration will extend the life of the house for many years.
Therefore, advice to buyers! When buying, you need to come to the site, inspect the house, find all the problem areas. If there are a lot of them, then you should not invest in such real estate. Perhaps only into the ground for a new building.
A wooden house has its own specificity, with significant details. Here are the points you need to pay attention to if you decide to buy an old wooden house:
- arrangement and appearance of the foundation;
- the condition of the walls, what damage is there;
- condition of the crown logs;
- integrity of doors and windows, their quality;
- interfloor ceilings, attics - their condition and reliability;
- roof integrity;
- condition of the floor and ceiling;
- the presence and appearance of the porch;
- the presence and functioning of communications inside the house.
When inspecting a house, they pay attention to all the details, but without getting hung up on the little things. There is no need to “cry” that the wallpaper is torn or the paint on the windows is cracked. You will change this anyway. But it’s worth checking the condition of each rafter board in the attic. To understand what kind of roofing work awaits you.
Preparation for repair work
Even cosmetic repairs begin with preparation. When renovating an old wooden house, preparation is even more necessary.
First of all, they evaluate how worn out the building is, determine the scale of work, the urgency of completion and financial expenses. Preparation for repair (but this is conditional) is divided into the following stages:
- Freeing the house from unnecessary objects, things, garbage.
- It is advisable that all parts of a wooden building be inspected by specialists for the presence of rotting. If a tree rots (even when there is the slightest sign of rot), then urgent action is taken. Sometimes you need to change logs by carefully removing them from the building structure. New logs are laid in their place, protected with roofing felt.
- In the house itself, the walls and ceiling are inspected, cracks are identified and they are repaired. When sealing, special antiseptics are used.
- The floor is being inspected. Usually in old buildings the floors are already rotten and require dismantling.
After the inspection, a plan is drawn up in detail and, of course, an estimate.
Legal standards necessary to legalize repairs
Reconstruction includes alterations of a household that do not comply with the technical specifications and the project: reducing or increasing the number of storeys, adding an extension, moving window openings. Even if you do not plan to build a new building, but just want to create an additional room in an existing house, you must obtain permission from the administration. It is advisable to do this before the alteration, at the stage of drawing up the project. Since after the alteration, permission can only be obtained through the court.
After completing the work on the project, the administration formalizes the commissioning of the reconstructed building.
Stages of repair work
Repair of a wooden house is carried out in stages:
- completely change or repair the foundation;
- restore or erect a new rafter system and cover the roof;
- replace communications if necessary, change plumbing;
- install new windows and doors;
- dismantle the rotten floor and lay a new one;
- make external cladding;
- carrying out renovations inside the house.
Restoring the foundation of the building
All owners of private houses know the importance of a reliable foundation. The durability of the house depends on the condition of the foundation. It is obvious that you received the foundation of the old building in poor condition. It is also possible that the house was built without it at all.
Therefore, the primary repair work will be to restore the foundation.
Without repairing the foundation, there is no point in carrying out other work and investing in it. A building with a damaged foundation will not last long and may collapse at any time.
To restore the foundation, in most cases it will be necessary to raise the entire house. To do this, strong beams are placed under the building box using several jacks.
Important! Before lifting the house, it is necessary to inspect it in detail. This applies to parts of the walls, which often have to be dismantled before starting repairs due to emergency areas.
If the foundation has only sunk or cracked, it is restored with concrete mortar. To do this, install the formwork, fill it with concrete, always adding a reinforced belt of metal rods.
If the base is partially destroyed, it is restored using stone, brick or cinder block.
When there has been no foundation since the “birth of the house” or it has been completely destroyed, then the foundation will need to be rebuilt.
If the house is medium in size, then the best option would be piles as a foundation. To distribute the load-bearing weight of the building onto the foundation, a strip foundation is erected between the piles, but only at a shallow level.
A new or renewed foundation definitely needs to stand. And only after the concrete has completely hardened, which is 25-28 days, the house is lowered and restoration work continues.
Video description
About the partial replacement of the foundation in the following video:
Roof
Roof repair work can be done in two ways:
- Roof reconstruction. A complete remodel is carried out if the owners want to increase the area of the house by planning an extension or an insulated attic.
- Revision. Elements of the roofing system are inspected, destroyed (with traces of rot) are replaced. Most often, the place of leakage is the chimney.
The old slate is replaced with a suitable modern material (which is mainly determined by its weight), and the attic is thermally and waterproofed.
Sanding the outer wall Source kor-san.ru
Exterior decoration
Owners of a wooden house can go in two ways:
- Restoration of wall surfaces. To highlight the natural beauty of wood, modern facing materials are not used. The walls are tidied up using a brush or grinder with a special attachment. The surface, cleaned of dirt and long-term deposits, is impregnated with an antiseptic and fire retardant. Using varnish or paint will reveal the structure of the wood, even out the shades of old and new fragments and additionally protect the surface.
- Finishing work. Finishing a wooden facade (often with insulation) serves as additional protection for the walls, helps retain heat and at the same time transforms the house beyond recognition. Popular finishing materials include siding, plaster, block house, and PVC panels. The walls can be lined with brick, clinker panels, and porcelain tiles.
Cladding a wooden house with clinker panels Source remontik.org
Roofing repair work
The roof of an old house will most likely need to be completely redone. After all, the building lasted 40-100 years and the roofing material, in any case, lost its characteristics.
Today, building material manufacturers offer a wide selection of roofing materials. Before starting work, you should thoroughly study each modern roofing material and make a choice.
The choice of building material is influenced by the type of roof. Most often it is pitched. Residential buildings are rarely equipped with a flat roof due to the impossibility of creating an attic. It is used both as a utility room and as ventilation for the house.
Therefore, if an attic is needed, then a sloping or gable roof is erected.
If the building is one floor, then a high roof is built. This design will give the building solidity. And the height increases the performance of the roof. When it rains or snows, moisture will not linger on the roof.
Roof Repair Steps
:
- The old covering is removed and damaged rafters are dismantled.
- Rotten elements of the rafter system are replaced with new ones or completely new rafters are erected.
- Wooden parts are treated with pest control.
- Install new covering.
The attic will not be damp if the roof is hydro- and thermally insulated. To do this, perform the following work:
- Foam or mineral wool is laid between the covering and the rafters.
- The lining is carried out using lining.
- Expanded polystyrene is laid in two layers on the attic floor. It is important that the sheets fit end to end, but do not lie on top of each other at the joints.
- Expanded clay is poured onto polystyrene foam. The backfill layer should be 20 cm.
Several recommendations on how to improve the performance properties of the roof:
- When replacing the roof, gutters are also installed. It is important to place them from the foundation at a distance of two to three meters. Otherwise, rainwater will flood the foundation, and this will negatively affect the condition of the foundation.
- If, during an inspection of the attic, bark beetles or traces of their vital activity are found in the beam, then the damaged parts are replaced with new ones. The beam is cut out and a new log is laid in the vacant space.
Sometimes the roof frame also has to be replaced. All roofing repair work is carried out in dry, warm weather.
Replacement of windows and doors
We can say with 100% certainty that windows and doors in an old wooden house must be replaced. Over the years of long service they have fallen into disrepair. Moreover, modern window sizes are completely different, and the owner will want to get a new appearance for the building.
To ensure that replacing doors in a house does not lead to distortions, it is important to carry out such construction work by professionals.
You can avoid distortion if, before installing the doors, the door frame is dismantled and the walls are leveled. The door frame is then reassembled (often using new materials) and pushed into place.
All cracks must be treated with polyurethane foam. Which doors to choose is up to the owner of the building, taking into account his wishes and finances.
When it comes to replacing windows, plastic window models are often installed. High-quality windows have high thermal insulation qualities. They are easy to use and durable. The installation is usually carried out by a team from the company where the windows themselves were ordered.
Many owners of wooden buildings also install wooden windows. The choice of such windows must be taken responsibly. Poorly processed frames will reduce the service life of windows. If you still decide to go with the classics and don’t know which wooden windows to choose, then by clicking you will be taken to a useful resource dedicated to window products.
Remaking windows is not particularly difficult. Especially if the owner knows how to work with a saw. Then the house with updated windows will undoubtedly take on a modern look.
Video description
About turning an old house into a new one in the following video:
Ordering in a construction campaign is beneficial for many reasons:
- The owners receive a comprehensive solution to several problems.
- The reconstruction is carried out by highly qualified performers using proven technology.
- Owners are provided with a plan (with deadlines) and a budget.
- All construction work and materials are guaranteed for 3-5 years.
- Many companies provide the opportunity to pay in stages.
Two lives of one house Source remstroy-dom.ru
Floor installation and laying
The floor covering is usually laid on a concrete screed. To create it, you will have to dismantle the logs and clear the room of debris and building materials.
The concrete screed is laid in this way:
- a layer of sand or small crushed stone is poured onto the bottom;
- an insulating film is laid on top;
- then a layer of concrete mortar is poured.
Be sure to level the screed. For the concrete to dry, it will take up to one month at a temperature of + 20 degrees.
✦ We recommend that you read: Laying and installing warm electric floors under tiles - an expert shares tips
When the concrete has dried, they begin laying the flooring. The choice of material is large, although laminate is more often used. It is laid on a cork base. A gap of about 1 cm is left near the walls for the plinth.
If a board is laid as a floor covering, then screed is not performed. The boards are nailed to the joists. To prevent moisture from forming under the floor, a 20-centimeter layer of expanded clay is poured under the joists. Such backfilling is required when logs are installed on the ground.
After laying the boards on the joists, they go over the board with a sanding machine.
Repair work on walls
Often the most vulnerable part of the wall are the crown logs. Cracks are more likely to form in them. In the lower part of the building, wood is most exposed to dampness. As a result, the tree begins to rot and lose its quality. As a result, damaged logs often break under the weight of the structure. If during the examination the condition of the lower logs caused concern among specialists, then they should be replaced.
There are two options for developing repair work with walls. The first option is to literally completely dismantle the building, replace the lower timbers and reassemble it. This option will take a lot of effort and time. But there are advantages to such repairs: you don’t need to hire special equipment for the work. Also, during disassembly, the remaining parts of the house are checked and, if necessary, damaged elements are replaced with new material.
The second option will take less time, but the work will require special equipment and skills. In this case, during the construction or reconstruction of the foundation, the rotted crowns are replaced. When the house is raised, they install piles or strip foundations and remove rotten logs.
A new crown is placed on the new dried base and the building box is lowered on top.
Advice! There is no need to save when choosing material for the crown. Choose durable and reliable wood species.
Larch is perfect for a crown. Its wood is resistant to moisture and is durable, although difficult to process.
Insect-infested logs are also replaced. When the house is completely disassembled, the logs are replaced during assembly. If the building is being repaired without dismantling it, then use a chainsaw to cut out damaged logs. They cut at an angle - this ensures the reliability of subsequent fastening and simplifies the work.
What is this all for
So far the family has no plans to move here permanently.
First of all, they are stopped by the lack of amenities, which is extremely important for a permanent life
— One day, central water supply and heating should be installed here: the village is located exactly on the border, and the authorities seem to have plans. In the meantime, we will come here on weekends and use the house as a summer cottage. If there is demand, we will rent out this house and offer it as an alternative to our estate. Although I don’t think it will arouse much interest: now there are a lot of real estate properties on offer near Minsk to suit every taste,” says Mikhail.
Initially, the family had an even more ambitious and unusual idea: to create a rural kindergarten here and thereby attract bored local old ladies to work - but for now the guys decided to postpone this concept until better times.
— It would be cool if in the summer parents could bring their children here and leave for their own business. Grandmothers would tell stories to children, teach them to draw or read, entertain them and make a living from it. We haven't given up on this idea yet, but we decided to hold off. It's difficult, and we don't have enough time. But one day we’ll still try, if we don’t decide to move here ourselves,” the owner shares his plans.
Exterior decoration of the house
If rotten crowns are found, then, as already mentioned, they must be replaced. If minor damage is detected, repairs are carried out without replacing the logs. These areas are thoroughly cleaned, treated with an antiseptic and sealed with sealant.
To make an old wooden house stylish and modern, it is lined with siding or facing bricks.
For example, siding is installed like this:
- Brackets are attached to the logs.
- Install vertical beams on all walls.
- Mineral wool (or other heat insulator) and an insulating film are placed in the resulting space between the timber and the wall.
- The timber sheathing is covered with siding.
You can use brick as exterior decoration. Then the house will have a more respectable appearance. And brick increases thermal insulation performance. Cladding work is carried out as follows:
- The building is treated twice with an antifungal drug. A daily interval is maintained between treatments.
- For brickwork you will need a foundation, the width of which is 25-30 cm. Only such a foundation, a blind area, will not be suitable, since it is not designed for brick loads.
- To isolate the foundation from the brick, roofing felt is used. Some builders recommend laying roofing felt in two layers.
- The next stage is insulating the walls. Sheet heat insulation is most often used. Expanded clay backfill is rarely used for insulation. It is not recommended to insulate walls with roofing felt, but when used, cover the walls with two layers of material. The second layer covers the joints of the first.
- Then the base is laid and the next step is laying the brick.
Metal tiles - from 300 rubles per square meter
It is made of galvanized steel, which is coated with a polymer paint composition. This material is distinguished by its aesthetic appeal, rich color palette, and environmental friendliness. Having given preference to metal tiles, it is worth remembering the existing disadvantages of the coating, namely:
- the need for insulation and application of an additional layer of sound insulation;
- using special cutting tools when laying the roof.
The material leaves a lot of waste, which makes the construction process expensive.
Interior decoration of a wooden house
Finishing the inside of the building involves repairing the walls. Before work, they are cleared of debris and nails. Next, they make sheathing on the walls from thin slabs or thin boards.
To create a smooth surface, sometimes you have to cut out individual, interfering parts of the log. Fiberboard sheets are mounted on the sheathing and all gaps are sealed.
If there is no particular damage to the interior walls, they are painted or varnished.
If the joints have been puttied, then after drying they are sanded. Further renovation of the premises is carried out taking into account the desires and capabilities of the owner of the house.
The walls are either painted, covered with decorative plaster, or covered with wallpaper. Any of these materials does not require regular special treatment, unlike wood.
If desired, the walls are left in the form of logs. You just need to keep in mind that they need to be treated with special means. And the treatment should be carried out once a year.
Renovating old walls is carried out in this way:
- old finishes are removed from the walls;
- the entire surface of the walls is treated with sandpaper;
- then the walls are coated with several layers of yacht varnish.
You can also use plasterboard as interior decoration. In addition to it, plastic lining, MDF, and self-adhesive are used.
Home renovations begin with non-residential rooms: toilet, bathroom, kitchen. In the listed rooms, the humidity is high, so the floor is often covered with ceramic tiles. The material is resistant to moisture and temperature changes. Many people today install a “warm floor” system in the bathroom and kitchen.
In the bathroom, the walls are covered with plastic panels or covered with tiles. In the bathroom, the upper part of the walls can be covered with wallpaper.
The kitchen is also either painted or wallpapered. To decorate the apron, tiles are used.
In non-residential and residential rooms, many people install suspended or suspended ceilings. A huge selection of colors and textures allows you to implement any interior design ideas on the ceiling.
Before renovation, new plumbing is installed in the rooms.
When choosing the style of interior decoration, take into account the size of the premises, the direction of the world, your own wishes and financial capabilities. For wooden houses, the ideal interior style would be, for example, Russian style or Provence.
Classic style
Classic is refined, luxurious and at the same time simple. The furniture is distinguished by regular shapes and symmetrical proportions. Luxury in this design is shown not so much by gilding, carvings, etc., but by the high cost and quality of materials. A kitchen set in a classic style is expensive furniture made of natural wood. Metal fittings can be gold-plated or silver-plated, brass, bronze.
If it is not possible to purchase a set made of wood, you should think about a high-quality imitation. It is better to avoid plastic as a material - it is absolutely not suitable for classic interiors.
Beige color in the kitchen interior is very practical
Kitchen interior in beige color
Heating a wooden house
Do not be surprised if the only source of heat in an old wooden house is a cracked stove. You will have to install either individual heating or connect to the gas supply. Yes, it's expensive, but it's convenient and safe.
You will need to purchase a boiler, radiators, gas pipes, and spend money on creating a project. But in the end, the housing will be warm, with the ability to independently regulate the temperature in each room.
It happens that there is no centralized gas supply in the village.
In this case, a solid fuel water boiler project or an electric heating project is created.
In a country house, a skillfully laid fireplace is also of great importance. It is both functional and effective. But in a wooden building, open fire is very dangerous. Therefore, only professionals should be involved in the construction of a fireplace.
Request project documentation
Perhaps the most valuable thing in these documents is the seals and signatures of the designers.
They mean that calculations have been made for the house (at least on paper), and the architect is confident that they are correct. The project is the basis for claims against the architect (if he deviated from the norms) or the developer (if he deviated from the project). No project documentation means that no one is responsible to you for anything. Due to the dacha amnesty, it is now possible to register houses as property without design documentation. This not only allows ordinary citizens to legitimize their acquired property, but also encourages unscrupulous developers to commit monstrous violations (no project, no one to blame). Therefore, be careful: for inexpensive self-construction, the lack of documents still has a reasonable explanation, but if the house is purchased at a normal market price, then, without seeing the project documentation, turn around and leave. If you decide to buy a house without a project, be prepared for the fact that you will have to eliminate any consequences of violations of building codes at your own expense; you should agree to this only if the price of the house is very attractive. The developer cannot be held liable for the fact that the house is destroyed or releases chemicals that are hazardous to health. Just because you got into trouble is not proof of his guilt. The entire system of contractor liability is built around an official, legally binding project, certified by signatures and seals. Only on the basis of this document will the law be able to answer the question of who violated what, what harm they caused you, and what is due from them. Without documents, it is impossible to find the direct culprit of the violations!
Wiring and communications inside a wooden building
After restoring or creating a foundation, restoring walls, updating the rafter system and roof, we begin internal communications.
And the first thing they do is wiring. In old houses it is usually aluminum. Of course, the wiring is changed even before the interior decoration of the house. Naturally, the inspection and installation of new wiring should be carried out by an experienced electrician.
Old wiring in a house, and especially in a wooden one, is really a time bomb. Old wiring will not allow you to turn on all the necessary electrical appliances. And at any moment a short circuit can occur, the possible sad consequences of which we will not write here.
If other communications were carried out in the old house, then these are rusty pipes and old plumbing. This needs to be replaced with modern materials and plumbing. If water and sewerage have not been installed, then the new owner will have to deal with communications issues.
During the restoration of wooden buildings, some of the premises can be rebuilt or new ones can be added. For example, equip an attic room or add a bath complex to the house.
Roof reconstruction
For many, the reconstruction of a wooden house is an opportunity to increase its area not only through an extension, but also by turning an old, cold attic into an insulated attic.
That's exactly what WAB57 did, transforming a useless outbuilding into a functional space. The result was a bedroom and a bathroom.
WAB57FORUMHOUSE Member
It took a painfully long time to remodel the attic: I had to leave the old rafters, made of thin gauge, with a pitch of 100-115 cm and supported by outrigger beams. We didn’t dare touch them, so we added new rafters from 50x200 mm boards, thereby reducing the pitch. The new beams were made from 100x200 mm timber. We made a crossbar and side supports (racks) for all the rafters. Then it all had to be leveled under the sheathing for the roof and effective insulation. Log - with a diameter of 150 to 200 mm, with an edged board of 50x200 mm.
If there is no need for an attic, you can get by with revising the roofing system and replacing elements that have rotted due to leakage or condensation accumulation. Particular attention is paid to the chimney outlet area. In most cases, this is where leaks and damage to ceilings occur.
Considering that old slate does not add charm to the structure, it is usually replaced with modern materials and insulation of the floors and under-roof space is usually required. When additional rooms are added to the house on a rigid connection, the old roof is completely redone in order to make the entire structure fit for a new one.
Arty-CooL
I plan to add part of the house along the entire length, 2.5-3 meters wide, thereby making the house square, and there will be a single attic roof with living quarters.
