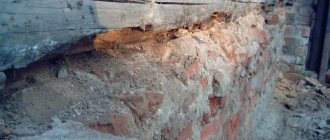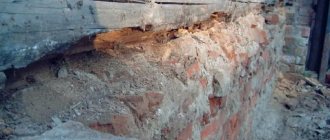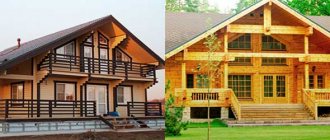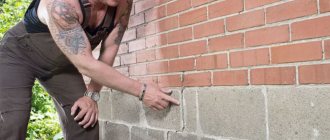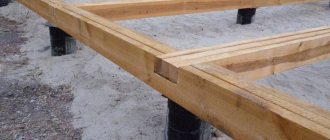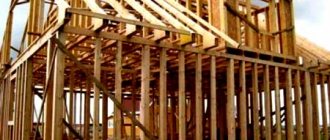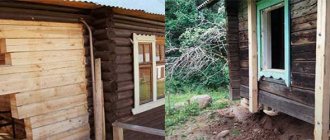Houses have always been built “to last,” rightly believing that it is the basis for a happy, dignified life, the opportunity to have children and grandchildren.
Various materials were used for construction, depending on the area of residence. In the southern regions they were built of stone; in the middle zone and northern regions, rich in forests, strong log houses were erected.
Such log houses stood for many years on any foundation. Stone buildings were even stronger, especially since sand, cement, and shell rock were used for them.
A wooden house is durable and warm
Our ancestors were wise people: by erecting a wooden house, they provided the family with warmth, comfort, safety, and from an environmental point of view. Wood is a natural, environmentally friendly “warm” material. They built it themselves and with helpers, slowly, carefully measuring each element. They put into their work a love for family and the tree that warmed, protected, and preserved.
Durably, lovingly built wooden houses last 100 years or more. However, time passes, and any house requires repairs. The foundation of an old wooden house deserves additional attention: if it is destroyed, the house itself may suffer. Repairing the old foundation of a wooden house with your own hands is possible if its owner has “golden” foundations.
Strengthening the foundation of a private house - ways to strengthen it
The strengthening method is chosen when the deformations of the foundation are removable and the soil underneath is stable. Or if there is a need for an addition to the house, and the existing foundation cannot cope with the increasing load.
Strip foundation strengthening technology - instructions
- dig a trench around the perimeter of the foundation. Its width should be sufficient for convenient work and take into account the fact that the thickness of the foundation will increase;
- clean the foundation surface from soil;
Advice. You can clean the surface well using a metal brush.
- drill holes. Its diameter should exceed the diameter of the reinforcement by 1 mm. This is necessary for a more dense installation of metal rods;
- hammer the reinforcement into the holes. Thus, the new foundation will be securely connected to the existing one;
- make a reinforced belt. To do this, reinforcement is welded to the installed pieces;
Advice. It is advisable to weld the reinforcement only in a few places, and do the main part of the strapping using wire. This type of fastening does not require special skills or tools. But if it is present, the reinforcing belt does not deform when concrete is poured and hardened.
- formwork is installed;
- concrete is poured. After the concrete has hardened, the formwork is removed, and the reinforced foundation stands for several more days;
- the new foundation is being waterproofed;
- a blind area is made that will allow water to be drained away from the foundation.
Strengthening the foundation of a wooden house allows you to redistribute the load of the structure over a larger area. As a result, the foundation will stop subsiding or collapsing.
Why is the foundation collapsing?
Before starting repairs and restoration of the collapsing old foundation of a wooden house, it is necessary to accurately determine the cause of damage to the foundation. When examining the foundation under a wooden house, you can find unique clues that will indicate the need for repairs.
- Visually visible distortions of the doorway or windows. They are evidence that part of the foundation of the house has sagged. Their appearance leads to inconvenience in closing or opening doors or window sashes.
- Enlargement of existing cracks and formation of new ones.
- A sharp change in the position of the walls of the house and stairs.
The reasons for the unsatisfactory condition of the foundation, indicating the need to repair the foundation, may be the following:
- the building materials used in the construction of the house have lost their physical properties over time and become unusable;
- increased soil moisture has a negative impact on the base of the wooden structure if the house is located on swampy soil, in a lowland, in an area with heavy rainfall;
- the cause may be an incorrectly or poorly executed drainage system;
- changes in air temperature;
- additional superstructures were carried out, increasing the load on the base;
- swelling of the soil.
The destruction of the foundation of an old wooden house can be caused by the initially low quality of the materials used, as well as violations of construction technology. All these signs of destruction should not be ignored: they indicate that it is necessary to restore the foundation of a wooden house.
Video: how to repair the foundation of a wooden house
In conclusion, I would like to remind you that work related to strengthening and replacing the foundation is particularly complex and risky. At all stages of construction, safety regulations must be observed and repair technology must be adhered to. Only in this case can you count on the fact that restoration measures will take place without unpleasant incidents and will give the wooden house a new life.
- Author: Victor Kaploukhiy
Thanks to my varied hobbies, I write on various topics, but my favorites are engineering, technology and construction. Perhaps because I know many nuances in these areas, not only theoretically, as a result of studying at a technical university and graduate school, but also from the practical side, since I try to do everything with my own hands. Rate this article:
- 5
- 4
- 3
- 2
- 1
(11 votes, average: 4.1 out of 5)
Share with your friends!
Types of damage
If there are suspicions that the foundation is in disrepair and requires restoration of the foundation, this is not a reason to panic: a timely identified problem can be solved by first establishing the type of deformation. It will be decisive when choosing how to restore the foundation under a residential wooden house with your own hands or whether you need to turn to professionals.
Deformations, according to severity, are divided into several types.
- Small insignificant defects that do not pose a danger to the operation of the foundation and are easily removable: peeling and falling out of plaster elements, small cracks.
- Moderate damage is considered to be cracks in the base that appear due to its displacement. You can check the rate of crack propagation by applying a control layer of putty to it.
Observing its condition will indicate the speed and direction of its movement. You can stop its progress and restore the foundation by applying mortar.
- Significant (catastrophic) deformations are characterized by significant subsidence, displacement or destruction of the foundation. They manifest themselves in the disruption of the geometry of the walls, the formation of large gaps between the crowns, as well as the warping of windows and doors.
Repairing the old foundation of a wooden house with your own hands in this case is undesirable if the owner himself is not a builder-repairer. In this case, the operation of the house becomes dangerous for the lives of its inhabitants, and the foundation itself will require urgent reinforcement or complete replacement.
- Unavoidable consequences. If the destruction of the foundation is irreversible and repairing the foundation of an old wooden house does not bring the desired results, there is no point in starting repair and restoration work. In this case, the only correct solution would be to demolish the building.
Factors influencing the safety of the foundation
The durability of the foundation is influenced by various factors. Some of them can be predicted and prevented, and some of them practically do not depend on a person. Let's start the article by understanding these reasons and talking about the measures taken to prevent them.
Why did the foundation crack?
The actions that builders will have to take to restore will largely depend on the cause of the destruction of the foundation. The degree of damage to the base is also determined. The cost of repairing the foundation of a wooden house depends on this.
New steel foundation
So, the integrity of the foundation can be affected by:
- Hydrological and geological changes in the structure of the soil, which causes subsidence and displacement. This process is spontaneous and unpredictable in time, so it is almost impossible to influence it.
- The most common cause of foundation damage is violation of technological standards during the construction of a house. For example, they used the wrong brand of concrete, made the reinforcing layer incorrectly, used a lot of salt to quickly harden the mass, did not go deep enough into the ground, and much more. Low-skilled labor is a real problem in low-rise private construction, but what to do if there is not enough money?
- The absence of a drainage system and blind area (or its incorrect design) can also be attributed to the previous point - the constant presence of water in the ground saturates the concrete layers with moisture. Such concrete suffers from corrosion; in the cold season, the freezing liquid literally tears the material apart.
This is how the damp foundation is destroyed - During construction, no work was carried out to measure the density of the soil and determine its type. This can cause the new building to shrink unevenly, leading to cracks in the foundation.
- A similar result can occur due to the rigid attachment of new structures to the house, for example, a covered veranda (read on our website about adding a veranda or terrace to the house). Since the structures have different masses, they will also produce different pressures on the ground. The house begins to settle unevenly - cracks are inevitable.
- The time factor has also not been canceled - corrosion processes in concrete, rotting wood and more, all this will eventually destroy the integrity of the base of the building.
Interesting to know! First you need to check whether the shrinkage of the structure continues, or whether this process has already stopped. To do this, strips of paper are glued to the seams to serve as beacons. If after a few days they tear or peel off, it means subsidence continues. In this case, cosmetic measures will not help and solving the problem needs to be approached more globally.
How to prevent foundation destruction
New foundation made of concrete and brick
First of all, it is important to comply with all building regulations during foundation installation work. The type of foundation must be correlated with the density of the soil on the site, and proper thermal and waterproofing, especially the latter, must be provided.
- Water carries many mineral and organic impurities that enter into chemical reactions with foundation materials. Also, its abundant quantity leads to the proliferation of harmful flora and wood rotting. Therefore, it is so important to reliably cover the base of the building. A waterproofing barrier includes several components: a drainage system, a blind area of the required width (you can learn how to make a blind area around a house from the article on our website), horizontal and vertical insulation with waterproof materials.
- The drainage system plays a significant role in protecting a building from water. Many developers neglect it for the sake of instant savings, but it is absolutely not worth it.
Rain drainage on a wooden house
- A common reason is saving on building materials. Now we are not talking about a banal violation of the concrete recipe, but about the depth of the foundation. According to building codes, its base must be below the freezing level of the soil. This value differs in different regions. Experience shows that normally buried foundations develop cracks much less frequently, since in winter soil heaving does not have such an effect on them.
- If construction takes place on peat and similar soils, before laying the foundation it is necessary to carry out reclamation measures to excavate and replace the soil.
Restoring the foundation of a relatively new house - External insulation of the foundation is necessary if there is a basement under the house. Insulation will prevent the structure from freezing in winter, even if water gets inside.
The amount of money spent will depend on the type of repair of the foundation of a wooden house, but remember - you always have to pay for quality. Restoring a damaged base will cost much more.
Tips for DIYers
Depending on the condition of the foundation, if the damage and deformation are minor, you can repair the foundation of a wooden house with your own hands.
The most affordable option is to independently restore a strip foundation, which is most often used in the construction of wooden houses. Various methods can be used to strengthen a subsiding, sagging or tilting foundation. One of the most effective is considered to be the installation of formwork.
To repair the strip foundation of an old wooden house, it needs to be enclosed in a kind of box. It is a reinforced concrete structure that is connected to the existing base with grooves and rods.
This strengthening allows, due to the load on a much larger area, to completely stop the destruction process and return the foundation to its original strength and integrity.
If the base sags evenly, then repair of the strip foundation of a wooden house is carried out according to the following scheme:
- a trench is dug along the perimeter of the house, completely revealing the old foundation to its full depth;
- the width of the pit should ensure ease of work and does not imply specific dimensions;
- if subsidence became possible due to errors in the design and installation of the foundation, repairing the strip foundation of a wooden house should correct them;
- if groundwater is close to each other, which caused the foundation to subsidence, the bottom of the repair trench should be below the freezing point of the soil.
To carry out high-quality repair work, the surface is thoroughly cleaned of soil adhering to the foundation, crumbling plaster or foundation fragments. The bottom of the pit is thoroughly compacted and covered with a layer of crushed stone 10–15 cm thick.
The old foundation is strengthened with reinforcement. Holes are prepared in it for installing the rods, but they are not drilled too much: the reinforcement should fit tightly into the grooves.
After this, the preparatory repair of the old foundation of a wooden house with your own hands moves into the implementation stage: a so-called reinforcement belt is created, which consists of rods welded to the reinforcing lattice.
To strengthen a reinforced concrete base, you can use not welding, but connecting rods using knitting wire. Many craftsmen believe that such fastening is easier and faster, and its strength and elasticity will avoid damage and displacement of the reinforced belt during concrete pouring.
Formwork is installed on the outside of the trench, and the walls of the structure are lined with film. After this, concrete is poured in portions so that it can fill the existing voids and strengthen the damaged base.
In the same way, damage is eliminated from individual sections of the foundation strip, performing local work specifically in this area, without injuring the rest of the foundation.
As for columnar, monolithic, pile foundations, their repair requires raising the house itself, special knowledge and skills to perform the necessary repair and restoration work. It will be quite difficult for a home craftsman to cope with this work on his own. Turning to professional craftsmen will be the most appropriate solution.
Repair work can be carried out without dismantling the old foundation, if its condition is still quite satisfactory. In this case, the most effective solution for repair is to use screw piles. They are installed along the entire perimeter of the house parallel to each other.
After completing the procedure for tying the pile field, the wooden structure is carefully raised to a height of 30 - 40 centimeters. For this purpose, channels or I-beams are used. A metal frame is laid under it, after which the jacks can be carefully and carefully removed.
If the base of a wooden structure was mounted on “difficult” soils, it is also advisable to use screw piles for repair and restoration work.
They are made from high-quality steel pipes and are durable, reliable, and have a long service life. Ready-to-use kits are available in an assortment on the construction market.
What can you do to avoid future damage?
The reliability and durability of the foundation depend not only on its design and compliance with climatic conditions and soil characteristics, but also on proper hydro- and thermal insulation.
The cause of most problems associated with foundation subsidence are errors associated with choosing the depth of its underground part. Foundations whose base is below the soil freezing level require restoration or restoration work much less often than shallow foundations. At the same time, certain types of soil (for example, peat) require reclamation measures or the excavation of unsuitable earthen soil and subsequent replacement with imported soil.
An important detail on which the safety of the foundation depends is proper waterproofing. Since the foundation is affected not only by wet soil, but also by atmospheric influences, the waterproofing system must be ensured by:
- wide blind area;
- vertical and horizontal waterproofing;
- effective drainage.
For wooden houses without basements, only horizontal protection against moisture penetrating into the wood will be sufficient.
High-quality waterproofing will protect the foundation from the damaging effects of moisture
For these purposes, Bicroelast, Akvaizol, Bipol and other rolled materials are used, which are laid between the foundation and the lower crowns. Waterproofing is laid in 2-3 layers along the edge of the foundation.
Vertical waterproofing prevents moisture from penetrating into the basement of a wooden house. It is applied both to the outer surface of the foundation and on both sides. In this case, insulation work is carried out in several ways:
- installation of roll or film materials on a layer of mastic;
- coating the surface with a bitumen-rubber or bitumen-polymer mixture;
- installing geotextile membranes or arranging waterproof locks using bentonite clay panels;
- applying penetrating cement-polymer compositions.
Special attention is paid to the drainage system - it should ensure water drainage no closer than 2–3 m from the extreme point of the foundation.
If the walls of the basement suffer from excessive moisture and fungi, then in addition to waterproofing, the base of the building is also insulated. For this purpose, special waterproof boards are used, which are glued to a layer of bitumen mastic and then sealed with plastic protective materials.
When choosing adhesive compositions for installing thermal insulation boards, you must ensure that they do not contain acetone or other chemical solvents.
Prevention of foundation destruction
Carrying out repair work on the base of a wooden house is a labor-intensive and financially expensive undertaking. To save money on repairs, you will have to systematically organize an audit of the condition of the foundation of the building. As preventive measures it is recommended:
- checking the condition of the base waterproofing;
- periodic visual or instrumental inspection of the geometry of the foundation and structure;
- carrying out routine repairs to restore and strengthen individual sections of the foundation, seal cracks, and strengthen the strength of individual foundation elements.
Carrying out repair work or restoring the old foundation of a wooden house, which the master plans to do with his own hands, is only possible if you have a certain level of theoretical knowledge and practical skills. Financial support will be an important factor. If your own knowledge and skills are not enough, inviting professionals would be an appropriate solution.
However, the main difficulty when repairing or restoring the foundation of a wooden house is lifting the structure.
This operation requires accuracy, correct unhurried execution of all stages and accurate calculations. Otherwise, the structure may collapse, falling apart like a house of cards. Constant monitoring of the condition of the foundation will save you from major problems in the future.
How to restore a column or pile?
In most cases, columnar foundations have to be completely replaced or significantly strengthened when the wooden house is raised. After raising the box by 10-15 cm, the pillars are dismantled or reinforced by analogy with a monolithic tape. In turn, this leads to the need to expand the trenches around the supports, update the drainage base under them and strengthen the piping.
The procedure for repairing pile foundations depends on the degree of their distortion. Minor or local deviations can be eliminated by straightening a separate pile and strengthening the space around it with cement mortar. In case of severe deformations, the piles have to be laid or screwed in again. When working with steel screw piles, it is often necessary to increase their length or type of head, change the installation pattern, or fill voids with concrete.
Repair of the supporting foundations is completed by arranging the scaffolding and space under the floors. Wooden walls are lowered only after laying a waterproofing layer between the metal or reinforced concrete.
What to consider when replacing a foundation
If your home is showing signs that your foundation needs repairs, you need to take immediate action. Repairs can be carried out in several ways:
- The cosmetic method is the least expensive, but also not reliable enough. If a small part of the wooden base is rotten, it is cut out and replaced with new material. With this method, there is a danger of the wall skewing.
- You can replace the foundation by dismantling the walls. Very reliable, but quite labor-intensive.
- The work can be completed by removing approximately 20 cm of soil, then updating the crowns and repairing the foundation.
- The most popular method is using jacks. At the same time, the house is raised, construction work is carried out quickly and to the required extent.
When starting work on repairing the foundation, you need to make sure that the house itself is in good condition and will last for a long time; plan waterproofing work to avoid destruction of the new foundation.
Base replacement technology
The first step is to dismantle the corners of the base, then level and prepare the soil for the future supporting structure of the house. The following stages of replacement work:
- At the bottom of the trench, arrange a sand and gravel cushion or fill the primary layer with concrete.
- Mount the formwork, install a reinforcement cage inside and provide outlets for future connection to the existing house.
- Fill the trench with formwork with concrete using standard technology.
- Leave the concrete to dry.
- Replace the remaining sections of the foundation.
Pouring one section of an old wooden building with concrete
Sometimes, after obtaining data on the condition of the foundation, it is enough to pour concrete into individual areas and strengthen them. In such cases, only individual sections of the foundation are excavated, damaged elements are removed, and a local reinforcement layer is installed. Then this area needs to be filled with high-grade concrete and the reinforcement connected to other parts of the house. Upon completion of the work, you need to carefully lower the house onto the new structure.
It is recommended to do a complete replacement in separate segments, with the perimeter of the base being divided into separate sections. The created new reinforcement frame is connected to the corner posts, and the release of rods for further tying is ensured. The formwork is installed in the same way and concrete is poured. It is also necessary to provide space between the new foundation and the base of the structure for a waterproofing layer.
Construction of a new foundation:
- a trench 30-40 cm wide is dug along the outer perimeter of the future foundation, but not less than the calculated thickness of the load-bearing walls of the house;
- supports are installed under the raised house;
- a sand and gravel cushion and formwork are installed at the bottom of the trench;
- the reinforcement frame is installed.
Then you need to fill the trench with concrete mortar and after a few weeks lower the wooden house onto a new strip foundation.
Strengthening the base with an armored belt
A frequently used and reliable way to strengthen a foundation with your own hands is to install a monolithic reinforcing belt around the old base. Watch the video on how to strengthen the base with an armored belt.
To construct it, a certain algorithm is used:
Prepare a trench around the house. It must be such that there is free access to the base and the possibility of unhindered work. Its width can be 50–60 cm.
The depth should be at least 0.6 meters below the old support. For better adhesion of the old base and the reinforcing belt, the foundation walls are thoroughly cleaned of foreign objects. It should be cleaned thoroughly; it is best to use a metal brush. Next, deep priming is carried out. A sand and gravel cushion is poured onto the bottom of the trench, which is well shed and compacted.
It should be fairly well compacted. Formwork is mounted from boards or plywood. We prepare holes in the old foundation with a diameter larger than the cross-section of the reinforcing bars by one millimeter. It is best to use reinforcement with a diametrical cross-section of 12 mm or 14 mm. We install steel rods by driving them into the prepared holes.
The distance between them should be 25–30 cm. It is better to arrange the rods in several rows. A new reinforcing belt or reinforcing mesh is attached to the clogged rods. Proceed with layer-by-layer pouring of concrete. The thickness of the layers should not exceed 20 cm. Waterproof the reinforcing belt and arrange a blind area.
Strengthening the supporting structure in this way allows you to evenly distribute the load over a double area.
Severity
Minimal damage
Delaminations and small cracks in the foundation are considered minor.
Partial delamination of the foundation finish. Its load-bearing capacity is not impaired. Such deformations are easy to see and eliminate in time.
Average
When a house sinks, large cracks can appear. In this case, they need to be carefully studied. After all, they are different. First determine the direction. Horizontal ones pose the greatest danger. If the crack is horizontal or zigzag, then there is less danger from it, but you need to be wary. This way you can understand whether the foundation is temporarily settling or the process is progressing. To do this, you can install so-called beacons on the crack. They can be made from paper, but this is not a very good option, because the paper will get wet, or plaster plaster.
Installation of beacons in order to understand whether the crack is progressing
But the best option to understand the nature of the crack is to apply putty to the wall. Make a straight line on it and put marks.
Catastrophic damage
If the beacons begin to move from their places, then it’s time to sound the alarm. The destruction continues and the matter becomes serious. Ignoring the problem will result in the house being completely destroyed. In this case, there are two options: complete replacement with a new foundation or strengthening the old one. A detailed description of the process can be found below.
The photo shows how the crack is growing: at this stage, repair is still possible
Fatal
This is a deplorable condition of the foundation, which implies that there is nothing left to repair. In this case, the best way out of this situation is the complete construction of a new house.
How much will it cost to repair the foundation?
The cost of repairing a completely or partially damaged base depends on the type of base, the cost of materials and the repair and construction work itself. Restoring the strip foundation of a wooden building costs about 4,000 rubles per m2, and the cost of repairs at the base of the piles is already about 8,000 rubles per m2.
Estimated prices of construction companies performing foundation repairs by type of work for houses measuring (6m*6m) and (10m*10m):
- Layout - cost (12,100 rub.) and (22,500 rub.), at a price of 100 rub./m2.
- Excavation - cost (21,600 rubles) and (60,000 rubles), at a price of 600 rubles/m3.
- Installation of formwork, reinforcement, pouring concrete – (RUB 72,576) and (RUB 120,960), at a price of RUB 2,800/m3
- Waterproofing – (8,640 rub.) and (14,400 rub.), at a price of 200 rub./m2
Also, the cost may depend on the following parameters:
- the slope of the earth's surface is no more than 2%;
- soil composition;
- groundwater depth;
- from the building design;
- ambient temperature (seasons);
- distance to the construction site being repaired.
Timely repair of the foundation of the house allows you to forget about the problem for a long time and keep the structure intact, because wood is a durable material.
Preliminary work
Considering that most restoration work requires raising the house, care must be taken to reduce the load on the foundation. You can do this:
- removing all furniture and other belongings from the house;
- dismantling the floor;
- disassemble and remove the stove, unless it is on a separate foundation
Raising the house is carried out using jacks - you can use automotive mechanical or hydraulic ones, adapted to your working conditions. If the old foundation is columnar, then the jacks are installed on previously prepared platforms (several boards knocked down in such a way that they form a platform half a meter by half a meter). The part of the crown, which will receive the main lifting force from the jack, is selected in the corner part of the house, removing part of the pick-up, knocking out the bricks of the base or chiseling the monolith of the tape of the old foundation. So that when lifting a house its lower crown does not suffer, the force from the jack is transmitted through a steel plate (at least 5 mm thick).
You can additionally protect the house from destruction due to lifting (and, accordingly, shifting its center of gravity) by driving long vertically oriented boards into each log, thereby providing additional rigidity to the structure. The advisability of this approach depends on the condition of the house.
How to strengthen the base with waterproofing
The service life of wooden building foundations can be significantly increased if possible threatening and dangerous situations are prevented. In particular, an effective preventive measure is the procedure of waterproofing the base. It should be carried out even when a trench is being dug around the outer walls of country houses.
Strengthening the base with waterproofing
The walls of the base are treated with a solution of hot bitumen, on top of which foam sheets are glued. This design will not only protect the foundation from moisture penetration, but will also increase the frost resistance of the foundation.
If the basement begins to get damp, then it is worth carefully insulating the internal space of the latter.
Here, too, you should dig up the ground. Then the foundation walls are covered with roofing felt or roofing felt (at least 3 layers). Adjacent layers are reliably bonded with heated bitumen.
To strengthen the foundation, one side is divided into 2-meter sections.
Then you should begin to strengthen the structure. A trench is again dug next to the old structure. In depth it should exceed the level of the former foundation.
The walls of the old structure are covered with a system of holes for reinforcement, which will serve as a connecting link between the old and new foundations. Upon completion of assembly, the section is filled with concrete. The next section can only be processed after the previous segment has completely dried.
Independent determination of reasons
Accurate determination of the causes of destruction of foundations and foundations and their subsequent elimination requires a number of actions and observational operations.
This is necessary to exclude the fact that the deformation was formed due to an isolated incident that may not be repeated.
For example, a very snowy winter with heavy rainfall, which excessively increased the pressure on the base of the building. In this case, repairs can be performed by restoring the decorative appearance. Others will require a more complex procedure.
Monitoring crack growth
The principle is to ensure that the resulting crack is enlarging or its size remains unchanged. This will require special beacons, which are made of gypsum plaster and applied to the crack. Its thickness should not exceed 2 - 3 cm, and its length 10 - 12 cm. The middle of the beacon should be located strictly in the center of the gap. It should be taken into account that for better connection with the surface it is recommended to clean it. Having placed the beacons at the beginning and end of each crack and recording the date and their number on a piece of paper, all that remains is to observe their condition.
If you see a crack at the base, place beacons and watch them
Shurfenie
The method involves more information, but it is much more complicated. The principle is that several holes (pits) are dug close to the base. The average size should reach the depth of the base of the pillow, and the length is approximately 1 m.
The width is selected individually and is related to ease of use. To eliminate the possibility of collapse, it is advisable to make wooden formwork.
When repairing the foundation, it is necessary to install pits in the most problematic areas. While inside the pit, you can assess the condition of the bases and foundations, the quality and integrity of the waterproofing, determine the depth of the base, the level of groundwater and, if desired, take soil samples to analyze the content of acids and alkalis (for this you need to buy a kit in advance for performing such tests).
Stages of strengthening new foundations under country wooden houses
There are cases when new buildings also need similar repairs (or the load on the future foundation is calculated incorrectly). The same situation occurs when additional extensions to several structures are planned.
Therefore, it is necessary to strengthen the foundation. This is done this way:
- around the building you need to dig a not very deep trench (about 30 cm), inside which a wooden formwork is built from boards; a series of holes are made in the walls of the old foundation using a hammer drill, which are filled with metal pins; A metal wire is stretched between them. The connections are tacked by welding; A concrete solution (consisting of cement, sand, water and filler, ─ crushed stone or gravel) is poured into the reinforced pit.
Foundation strengthening scheme
The resulting reinforced concrete foundation ring takes on a significant share of the total load, which is evenly distributed throughout the area where the building is located. If, in this way, the bearing capacity of the old foundation is strengthened, then the destruction of the latter (or its sediment) is prevented.
This technique is used when the foundation is falling apart along the entire perimeter.
If part of the base deteriorates, then only one side, the “emergency” side, is repaired. Columnar structures are also restored using a similar technique. However, here each pillar is strengthened separately.
Prevention of foundation construction
Like any structure, the foundation needs mandatory preventive procedures. Thanks to them, you can significantly extend the life of a private home and delay strengthening and putting it in proper order. It is recommended to pay attention to the following “pain points”:
- Before building a foundation, be sure to use geodetic and geological services, which will determine whether it is possible to build a residential building on a certain plot of land. In no case deviate from the requirements of technology: do not use a binding solution that does not correspond to the design, bricks with other hygroscopic properties, do not save on the components of the concrete mixture. Do not make changes to the plan of a private house (reconstruction of load-bearing partitions and walls, construction of additional floors and extensions), which may change the application of support points to the foundation and redistribute the weight load of the main building. Do not neglect the construction of a shock-absorbing cushion under foundation, drainage ditches and moisture insulation. For long-term operation of the building, you should not skimp on this work. All communications should be laid before the foundation is erected. The deployment of these measures after construction can lead to improper shrinkage of the entire building, and as a result, to the appearance of cracks and destruction of its foundation.
Step-by-step instructions for repairing foundation tape
At the first stage of replacing the strip foundation, it is necessary to dig trenches about 50 cm wide around the perimeter of the building. The bottom of each trench should be located slightly below the level at which the base of the old base is located.
Next, you need to make special niches in which jacks and supports will be installed during the subsequent lifting of the house.
The next step is to begin lifting the structure.
Lifting the building
To raise a wooden house when replacing a strip foundation, it is necessary to place several jacks under the corner areas of the building. If the building is large enough or has more than one floor, it will be necessary to install several additional lifting mechanisms at intermediate points between the corners.
The best option is to install jacks every 2 meters. In this case, you can avoid unwanted wall distortions and the appearance of cracks.
Lifting should be done smoothly and evenly. At each point, the jacks are raised one by one by 2-3 cm. It is strictly unacceptable to lift one part of the building to a significant height in one go, and only after that begin to lift its opposite side. When the house is raised to the required level, supporting elements are laid under it - beams or iron profiles.
Dismantling the old base
When the building is securely supported on supports and jacks, the load on the old foundation is completely removed. At this stage you can begin to dismantle it.
If the base is to be completely replaced, it should be exposed along its entire height and dismantled using any available tools - a sledgehammer, a crowbar, a manual or hydraulic hammer.
Dismantling of a worn foundation must be done completely, along with the sole and drainage pad.
Installation of a new
Before constructing a concrete foundation strip, the areas where the old foundation was located should be thoroughly cleaned. The soil needs to be well compacted and leveled. At the bottom of the compacted trench, sand and gravel drainage is installed and horizontal waterproofing is performed.
A reinforcement frame made of steel rods installed in the longitudinal and transverse directions is mounted in the formwork. The reinforcement is welded or tied with wire.
Next, a concrete solution is poured into the formwork, which will set over the next 3-4 weeks. After the concrete has hardened, it is necessary to cover the foundation strip with a layer of waterproofing. The building is then lowered onto the new foundation and removed from its support points.
Tape frame
Instead of completely replacing the foundation, you can get by by installing a strip frame around the perimeter of the old foundation. This will strengthen the existing structure and prevent its further destruction.
With this method of repair there is no need to raise the building. The work is carried out according to the standard scheme: trenches of appropriate depth are dug along the old foundation.
The damaged base is cleared of soil and washed. Holes are drilled in the old concrete for reinforcement, which will connect the sagging foundation to the strip frame.
The bottom of the trenches is compacted and covered with a layer of sand and crushed stone. The formwork and reinforcement cage are installed. Next, the cement-sand mixture is poured. Hardened concrete is covered with waterproofing.
Pile
To further strengthen the strip foundation, brick pillars or piles can be used, which are installed in the corner areas of the new foundation. These elements create additional support points, thereby reducing the load on the main supporting structures.
Next, hollow asbestos-cement or steel pipes are inserted into the pits, which will give the piles the desired shape. Reinforcement is placed in them and concrete mixture is poured. The height of the piles must correspond to the height of the main strip foundation.


