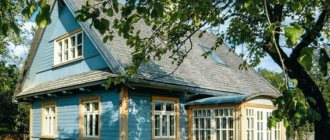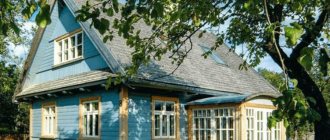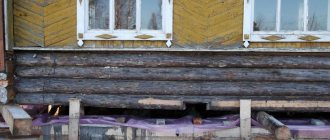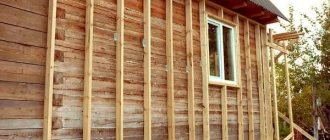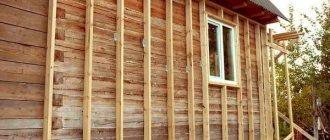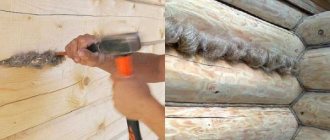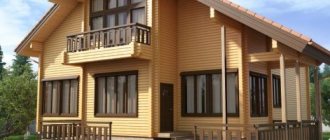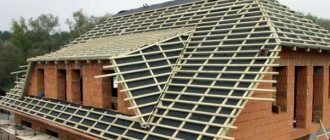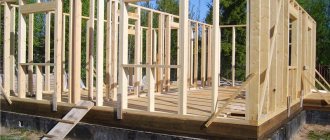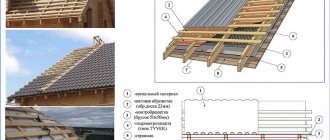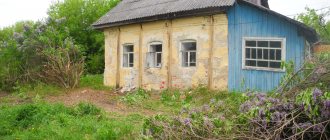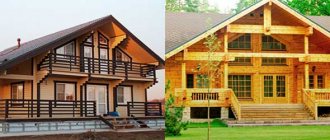Before you start building your house, you should decide on the technology for its construction. The choice depends primarily on the cost of money and time for the future new building. A frame house is a low-rise prefabricated housing built on a wood or metal structure.
Mounted wooden frame of a cottage
Every year it is gaining popularity due to the fact that it is less susceptible to external influences, warm, light, and has a modern attractive appearance.
Advantages
Wooden frame housing is not inferior in quality to brick houses or concrete houses, and in some respects it surpasses them:
- Pre-fabricated. This is achieved thanks not only to the low weight of all the parts of the future building, but also to their design features. The absence of so-called wet operations allows finishing to be carried out at any time of the year.
Design option for a two-story frame house
- The light weight of the house using rigid materials significantly reduces the likelihood of damage from design errors and exposure to external adverse factors. The building is less at risk of uneven settlement as a result of heaving or soil shifting.
- Saving on laying the foundation. The weight of the structure is such that it does not require the installation of a powerful, and therefore expensive, foundation.
- The possibility of implementing a variety of solutions, and the redistribution of weight does not lead to a violation of the integrity or a decrease in the strength of the frame dwelling.
- Rapid heating of all rooms of the house, ensured by high thermal protection of the entire building.
- The vapor permeability of the walls is almost at the level of classic wooden houses. It creates the effect of a “breathing home”, which is very important for a comfortable stay.
Scheme of the vapor permeability structure of a frame house
- Maintainability. All elements of the building can be repaired, including the foundation. A lightweight hull (usually less than 20 tons) can be jacked up and repairs made to the foundation.
- Thanks to the small thickness of the walls, an optimal ratio of the total space occupied by the building and useful living space has been achieved.
- Relatively low cost of construction, attractive appearance.
The disadvantage of frame housing, like all wooden buildings, is the fire hazard. And if you use cheap materials containing phenol-formaldehyde resins for finishing, then there is no need to talk about environmental safety. Therefore, when building a house, you should select building materials very carefully.
Types of roof
Before you build a roof, you need to make the final choice of roof design, it makes sense to get acquainted with the types of roofs that are often used in suburban construction.
Types of roof
Any roof can be classified according to the following criteria:
- Slope.
- Design form.
- Materials used for its construction.
Main components
The frame of a low-rise wooden structure consists of:
- foundation;
- bottom trim beams;
Scheme of the construction of a wooden frame house
- door frame racks;
- beams above the frame;
- vertical corner posts;
- braces;
- connecting cross bars;
- basement and attic floors of the house.
Vertical posts can be corner or intermediate. The purpose of both is to connect the upper and lower trims. This is usually done using the following methods: using metal corners or using a full cut and dowels. The slopes are used to ensure that the frame does not warp or change its position when exposed to strong winds.
Varieties of forms
The key factor to consider when choosing a roof design is the climate zone. It is the climate that will influence the slope, shape and roofing material.
In fact, it makes no sense to construct a low-slope roof in regions where heavy snowfall is common.
A wooden house with a flat roof has its advantages - they are quite cheap to construct, such a roof will not be torn off by the wind, but water and snow will linger on the surface of such a roof. Sooner or later it will lead to damage and replacement of the roof.
A mansard roof, a gable roof, has a more complex structure, but its construction will allow you to organize an additional room in the under-roof space.
Materials
If you plan to build a wooden house, then the following basic elements should be made of wood:
- timber for the embedded crown, top trim and side posts of the structure;
- boards for crossbars and rough sheathing of the frame;
- bars for supporting slopes.
In addition to wood, the installation of the house is carried out using materials for the roof, interior and exterior decoration of the walls of the house, vapor barrier, and insulation.
Scheme of flooring in a frame house
We should not forget about antiseptics, as well as fire retardants for wood processing. The roof is usually made of flexible Finnish tiles. The finishing of a frame dwelling, imitating wooden beams, looks very attractive. For thermal insulation, foam plastic or mineral wool is used. The insulation on the outside of the walls is protected with moisture-resistant plywood and cement-bonded particle boards.
Ladder
A necessary structural element of a structure with two or more floors is a staircase. The staircase system must be comfortable, beautiful and safe, therefore it is designed according to established standards.
Staircases can be marching and spiral, corner, with two U-shaped platforms, single and multi-flight. The development of a load-bearing structure made of wood is carried out taking into account the area and layout of the house.
According to building regulations, the dimensions of the steps must be 300x150 mm (width and height), which corresponds to the average human step. The standard width of a flight of stairs is 0.9-1.2 meters. The steps are attached to support beams, which can be stringer, columnar, or bowstring-shaped. For safety of movement, railings consisting of handrails and balusters should be installed. The first are mounted on top, the second - vertically and act as a fence for the entire staircase.
Construction of a frame wooden house
To become the owner of a frame home, you can buy ready-made elements made at the factory, transport them home and assemble them. This is called panel technology, the advantage of which is determined by the speed of construction of a new building. It requires the use of a crane to install ready-made panels and, as a rule, pouring a strip foundation.
The project of a 6 by 6 wooden panel house can be built with your own hands from scratch, which will cost much less, and the homeowner will receive great satisfaction from the implementation of his ideas during the construction process.
Drawing for building a frame cottage
The frame of the home can be made of metal beams. But they are not used very often. This is due to the fact that metal is much more expensive than wood, and lifting equipment is needed to install the structure.
The use of wooden beams allows you to build a house yourself, without the involvement of qualified builders and special equipment. As with the construction of any building, the frame of the future building is worked out on paper or in a special computer program. The project can be developed by the home craftsman himself; special skills are not required. In the drawing, all the elements of the future house are developed, their dimensions, fit, connection methods, and fastening of the main parts.
When performing construction work, you cannot do without the following tools and materials:
- hammer, nails, screws;
- metal brackets;
- beams, beams, boards and logs;
Fastening frame beams and floor joists
- cement bonded particle boards or OSB;
- roofing felt;
- cement, sand and shovels.
Foundation
Construction begins with laying the foundation. Due to the low weight of a wooden building, it can be light strip or columnar. Having chosen one option or another, the territory is marked.
The pit for the foundation strip should be of such a size that it itself is 5–7 centimeters wider than the wall and goes into the ground by about 30 cm.
A 5 cm sand cushion is poured onto the bottom of the dug trench and compacted. It is necessary in order to reduce the influence of shifting soil layers. Then the pit is reinforced with formwork made of boards or other sheet material. After this, the reinforcement is mounted on the rods. They are driven into the ground in order to support the reinforcing mesh, for the installation of which you can use the longitudinal metal parts of unsuitable bicycles or baby strollers.
Ready-made strip-column foundation for a frame house
They are connected using metal wire. The home craftsman can prepare and pour the cement mortar himself using high grade cement, water, sand, plasticizer, crushed stone or gravel in certain proportions. Before installing the frame, the finished foundation must be covered with waterproofing material.
If a basement or basement is not planned under the house, then a columnar foundation is used. Concrete, brick or metal pillars are installed at the corners of the future building, as well as at the intersection of internal and external walls. From above, these elements are combined with a thick strapping beam on which the structure will stand. The piping is isolated from the foundation supports with two layers of roofing material.
Otherwise, condensation may appear in places where the wood comes into contact with concrete, brick or metal, and the wood will begin to rot.
Harness
To install the lower and upper trim, a beam measuring 150x150 mm is required. It can be made of oak, larch or pine. It is pre-treated with a fire retardant and an antiseptic solution. The corners are aligned according to the tongue-and-groove principle with a tight fit, without gaps.
You can connect using metal fasteners, but when they come into contact with wood, they oxidize and eventually cause wood to rot.
As a result, the entire structure loses its original strength. The frame is mounted on the lower frame. It should occupy the entire perimeter of the strip or column foundation, to which it is attached with anchor bolts. For greater strength, when pouring concrete or installing piles at the corners of the foundation, metal pins can be concreted to secure the strapping frame to the foundation base.
When the strengthening of the lower trim is completed, you need to make sure that it is laid strictly horizontally. Later, structural distortions are very difficult to correct. Now you can lay the floor joists.
Vertical support beams along the length should provide a ceiling at a height of approximately 2.7 m. Above - there may be problems with heating, below - it will be stuffy in the summer.
They are placed in the corners, and between them there are intermediate ones.
Initially, the vertical posts are strengthened with temporary bevels, two for each support, but after installing the top trim, they are replaced with permanent ones. To install the ceiling frame, beams with grooves are used. When it is ready, it is placed on vertical posts and nailed. Ceiling beams are placed in grooves and secured with steel brackets or angles.
Walls
It is preferable that the board for warm walls be at least 10 cm thick.
Drawing of the construction of the walls of a frame cottage
And the choice of material for insulating a house is determined by the preferences of the owner. Nowadays, polystyrene foam is recognized as the highest quality insulation material. It is inexpensive, breathable, and is a good heat insulator.
It does not bunch up in the insulation niche or slide down, as happens with mineral wool. After which the walls are finished from the inside, often with clapboard. Installed double or triple glazed windows also help retain heat.
Roof
Initially, a strong beam is laid on which all other elements will rest. The rafters are connected with nails and at an angle in the shape of the letter “A”.
An example of fastening the roof rafters of a frame roof
Then a sheathing is made, knocked together from boards one from another at a distance of 10 cm. Its upper part is covered with roofing felt using a construction stapler. On top of it, starting from the bottom, a profiled sheet, slate or tile is laid overlapping.
After completing the flooring, the ridge strip should be reinforced with self-tapping screws. Catchments with drainage are made along the edges of the roof. After this procedure, doors and windows are installed, a porch is built, and, if desired, an attic.
Cutting “into the bowl” and “into the paw”: which option to choose?
As mentioned above, Russian logging offers two options for laying logs, which have significant differences. Cutting “into a bowl” has a good aesthetic effect; a house cut down using this method has an original Russian, “decorative” appearance. Another advantage of such cutting is good thermal insulation of the home. The disadvantages of felling by hand include excessive consumption of wood and a reduction in the internal space of the house.
Cutting “into a bowl” provides excellent protection of the ends of the house from the wind
Cutting “in the paw”, in which the logs are connected at the ends, has an important advantage: a house built in this way does not lose anything in terms of interior space. The disadvantage of felling “in the paw” is poor thermal insulation; joining logs end to end does not provide reliable protection from wind and cold. Special finishing materials will help to cope with this problem: natural caulking or a more modern and effective option - acrylic sealants for wood.
Construction timber with natural humidity
It is advantageous to build country houses, bathhouses and inexpensive houses for permanent residence from freshly sawn timber with natural humidity.
Such lumber is much cheaper than profiled or laminated timber. Assembling the walls of a house from construction timber is quite simple and, if certain rules are followed, allows you to build a reliable and durable house.
Houses made from laminated veneer lumber, of course, are of higher quality and more comfortable. Often they do not require additional wall insulation. Ready to move in faster. However, remember the basic rule of the market - quality costs money.
Do I need to dry the timber?
The purchased timber should not be dried. During natural drying in a stack, lumber is greatly deformed - it bends, twists like a corkscrew. It is almost impossible to construct smooth walls with tight seams from such warped timber.
After manufacturing, the timber should be laid into the walls as quickly as possible. The timber dries out while it is in the wall. In the wall, the beams are fastened together and are in a fixed position. The deformation of the timber when drying in the wall is less significant.
Buy freshly made timber , sawn from winter-cut timber. Do not buy stale timber from storage and do not store it yourself for a long time.
When dry, the beams decrease in size, become thinner and shorter. Wood compresses especially strongly in the direction across the grain. The height of the wall as the timber dries may decrease by 7-10%.
The process of drying timber in the wall continues for quite a long time. Finally, the timber reaches equilibrium moisture content within 3-5 years. Humidity decreases especially strongly in the first year of drying. Throughout this time, the dimensions of the timber also change.
When drying, deep cracks appear in the timber, into which water and cold easily penetrate.
These properties of building timber must be seriously taken into account when constructing timber houses.
For example, you can lay floors, sheathe ceilings, and finish the inside of an attic without waiting for the frame to shrink. Doors and windows are installed immediately, making sure to leave shrinkage gaps.
But it’s better to insulate and finish the walls outside and inside, install a permanent staircase, install a stove, and make frame partitions inside after a year or two, when the shrinkage of the log house is basically finished .
If the walls made of timber are not sheathed, then one or two edges of the timber are planed or ground and chamfered from the edges before laying in the wall.
Which design is better?
Frame and panel structures have the same structure, in other words, they have a frame. However, there is a fundamental difference during the construction of these buildings, which is important when choosing any design option for frame-type houses.
A frame panel house is built from panels that are completely ready for use and created at the factory.
Scheme of a panel house.
They are installed on a ready-made foundation. Almost always, the installation of a panel house is done on a strip foundation.
The construction of a panel building necessarily requires special equipment. To transport the boards, you cannot do without a truck; most often, a long length is used.
You will need to rent a crane to install the panels to lay the roof of the house. Construction will require a team of workers. All this will cause additional cash costs.
Before you begin installing the panels at home, you need to first make a base.
Steel perforated fasteners for timber
The wooden parts of a log house are traditionally connected and fastened together using mortise, notches, tenons, grooves of various configurations, as well as steel construction staples and nails.
In recent years, steel perforated fasteners have appeared on the construction market, specifically designed for connecting wooden parts in construction.
When developing the designs and sizes of connectors, the standard sizes of wooden parts that are widely used in construction, as well as the loads that wooden parts usually withstand, were taken into account.
Perforated steel fasteners support a wooden beam.
For example, the article above has repeatedly emphasized the need to attach floor beams to the frame beams without notches in order to ensure easy replacement of floor beams and not weaken the frame.
The use of metal supports for attaching beams to the framing beams makes it possible to easily solve this problem and, in some cases, simplify the design of the basement of the house.
The beam support is made of galvanized steel 2.5 mm thick. with high strength values.
The metal part of the support must cover at least 2/3 of the height of the beam.
The dimensions of the “mouth” of the steel support must correspond to the width of the beam, and the height of the support is chosen to be at least 2/3 of the height of the beam.
The steel support is screwed to the wooden parts with self-tapping screws. The load-bearing capacity of the beam connector is equal to the sum of the load-bearing capacities of the screws with which the support is attached to the beam.
In order to fully utilize the load-bearing capacity of the connector, self-tapping screws are screwed into each hole of the steel support. If this is not necessary, then screws must be screwed into the beam into the top and bottom and then into every second hole. In the strapping beam, self-tapping screws are screwed into each hole in the row located closer to the beam.
The length of the screws is chosen equal to half the width of the beam. The diameter of the screws should be slightly smaller than the size of the holes in the steel support.
Instead of self-tapping screws, you can use rough nails. Regular nails with a smooth surface cannot be used.
The gap between the end of the beam and the trim beam is allowed no more than 3 mm.
You can use perforated steel fasteners in other structures of a log house. For example, it is convenient to replace construction staples with fastening plates or angles.
A wide variety of steel perforated fasteners are produced for a wide variety of components of wooden structures.
Of course, you can admire the art of our ancestors, who built without a single nail. But taking their example and trying to repeat it now hardly makes sense.
Modern technologies make it possible to do a lot faster, stronger, and cheaper. For example, it is convenient to connect a beam or timber along its length using such a gerbera connector.
A typical application of the gerbera beam connector is the connection and splicing of beams, purlins, rafters not on a support, but in the span, in the absence of bending and torque moments in the joint.
must be located from the support at a distance of 1/7 of the span length L. Calculations show that at this distance from the support, minimal bending and torsional moments will act on the beam, purlin or rafter.
Always use a pair of connectors per connection. The height of the connector must be equal to the height of the beam. Gerbera connectors are made of galvanized steel 2 mm thick.
More articles on this topic:
⇒ Technology for assembling the walls of a house or bathhouse from building timber ⇒ Insulating the facade of a house made of timber with mineral wool
More articles on this topic
- Bituminous shingles. Installation and laying of soft roofing
- Calculation of a reinforced concrete beam for a prefabricated monolithic floor
- Insulation of house walls with external facade plaster
- DIY monolithic concrete staircase in a private house
- How to make the right concrete floor in a wooden or frame house
- How to make an entrance vestibule in a private house
- Room thermostat for gas boiler from Aliexpress from China
- Installing a boiler in a private house in the attic
