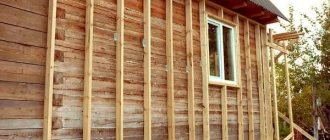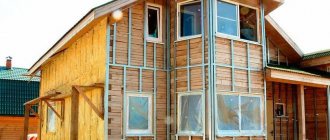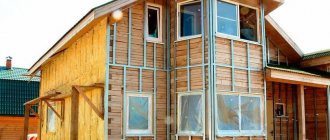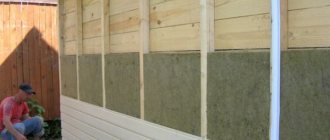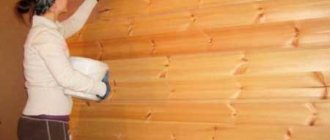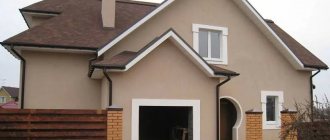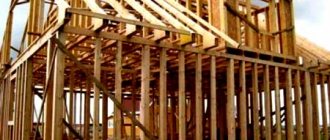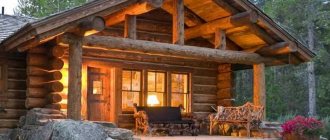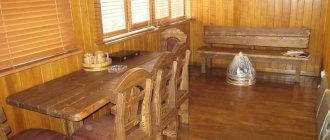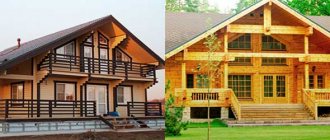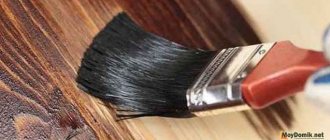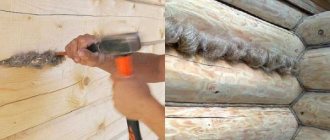The new SNiP for thermal protection, introduced in 2003, imposes strict requirements for the thermal insulation of wooden walls. If previously a house made of timber 200 mm thick or rounded logs with a diameter of 280 mm “fit” into the standards, now they no longer comply with the new standard. Of course, owners of existing buildings may not do anything, but we must take into account that investing in insulating a wooden house is cheap compared to several years of bills for heating and air conditioning. Let's consider how and with what to insulate the outside of a wooden house so that it is of high quality and the house does not lose its environmental properties.
Insulation of wooden walls Source drev-dekor.ru
Insulation methods
According to current standards, there are three types of external wall structures based on the number of layers.
Single layer. Load-bearing and thermal insulation properties are combined at the level of the building material of the enclosing structure. For stone houses, we can give an example of a porous large-format ceramic block or foam concrete block. For frame wooden houses - these are SIP panels.
With a thickness of polystyrene foam in SIP panels from 20 cm, the house will be warm in any frost Source quickhouse.com.ua
As a reference! The new standards are so strict that these walls may also need insulation if the thickness of the base material is insufficient.
Three-layer. Walls in which the outer layer relative to the insulation is structural materials with a thickness of at least 50 mm, fixed to the base with point connections. A classic example is an insulated house lined with brick. You can find such examples of designs of enclosing walls for wooden houses. And in this case, we are talking specifically about brick cladding, since cladding with imitation timber or a block house is by definition not suitable due to the thickness of the outer layer.
Double-layer with external thermal insulation. This is the most common way to insulate a wooden house. Moreover, such a design can be without an air gap or with a ventilated air gap.
Classic scheme of mineral wool insulation with wooden siding cladding Source repair-need.ru
We can talk about four options for how to properly insulate a wooden house from the outside:
- "wet facade";
- curtain façade;
- sprayed thermal insulation
- brick cladding.
The standards indicate another type of construction - with a non-ventilated air gap. But such insulation of a wooden house is not recommended due to the characteristics of the material itself.
What actions are required before thermal insulation?
Before proceeding directly to the installation of a heat insulator, a number of actions are performed that will stop or slow down the process of wood destruction, as well as reduce heat loss. To do this, do the following:
- Carefully inspect the external walls.
- Remove rotten areas.
- Fill deep imperfections on the log with patches.
- The gaps between the wall parts are caulked.
- The prepared base is treated with antiseptic solutions.
It would also be useful to coat the wood with antiseptic compounds that resist the development of fungus and mold. Some also protect against insects. Such measures will help maintain the strength of the supporting structure much longer.
Features of wood as a wall material
Regardless of the structural materials of the walls, when insulating a building it is important to follow the following rules formulated at the SNiP level:
- thermal insulation must be reliably protected from moisture penetration into it;
- access of water vapor to thermal insulation should be limited as much as possible;
- the arrangement of layers should ensure drying of the structure and prevent the accumulation of moisture in it.
The first rule is technically easy to implement. The exterior finish protects from contact with atmospheric moisture, the properties of which can be enhanced with the help of a waterproofing membrane.
Advantages and disadvantages
External insulation has its advantages and disadvantages. The advantages include :
- Stabilization of room temperature.
- Disappearance of dampness, mold and mildew.
- Increased sound insulation.
- Preservation of usable space inside the building.
- Aesthetics of the facade.
- Increasing the service life of the home.
Of the obvious shortcomings, it should be noted:
- Inability to perform work in cloudy weather or in the cold season.
- Large financial costs.
- The need to create protective structures.
Also, if the house is designed for several families, then there is no point in insulating only part of the building. Heat loss can be reduced only by insulating the entire structure.
Video description
Another option for protecting wood from moisture in the video:
Note! If you look at the websites of leading manufacturers of ready-made systems for plaster and curtain facades (Knauf, Ceresit, Scanroc), none of them have a vapor-tight membrane in their “pie” structure to protect the insulation.
Factory-made façade systems do not provide a vapor-tight membrane between the wall and the insulation. Source derevyannyydom.com
And the same requirements for drying the structure impose restrictions on the choice of insulation.
See also: Catalog of companies that specialize in insulating country houses.
How to determine the required insulation thickness
The thickness of the insulation depends on the thickness of the wall and the climate of the region. Each wall is a pie consisting of many layers: interior decoration, insulation, exterior cladding. Each layer is characterized by a certain indicator of heat transfer resistance. How to calculate it:
- The thickness of the insulation is determined for each layer. To do this, the thickness of the layer must be divided by its thermal conductivity coefficient.
- The sum of the obtained values is calculated.
- Subtracted from the heat transfer resistance characteristic of a given region.
- The resulting value is multiplied by the thermal conductivity coefficient of the insulation.
Video description
We will dwell in more detail on insulating a house with polystyrene foam. Find out how safe polystyrene foam is in our video:
This method of insulation eliminates the possibility of natural ventilation of wooden walls Source remontik.org
Mineral wool best meets the conditions of “drying out the structure”. If we talk about fire safety, then in this parameter it is most suitable for insulating a wooden house. Of the three types of mineral wool, stone wool is usually used. It is more difficult to work with glass wool - when adjusting and installing, small crumbs are formed from fragments of fiberglass, which are dangerous for the skin and respiratory tract. Slag wool is not recommended for insulating residential buildings due to its low environmental qualities.
Sprayed thermal insulation is eco-wool with “wet” technology of application to walls.
This is what the eco-wool insulation technology looks like (wet method) Source remontik.org
Difficulties and errors
If mistakes are made during the insulation process, this will lead to a decrease in the thermal insulation properties of the building. The main mistakes are :
Inaccuracies in calculating thermal resistance.- The absence of a plinth board at the bottom of the masonry will result in the insulation being in contact with the ground.
- Prolonged exposure of polystyrene foam to the sun.
- Use of low-quality materials.
- The presence of gaps between the joints of the insulation.
- Refusal to install expansion dowels at the corners of the building.
Preparatory stage
Before insulating a wooden house from the outside, the facade must be prepared.
There is a standard set of measures for any type of building, which consists of freeing the surface from hanging elements. And there are works typical for a wooden house - checking the condition of inter-crown insulation, caulking (if necessary) and treating with an antiseptic.
Insulating a wooden house does not eliminate the need for caulking of inter-crown joints Source tiu.ru
Preparatory work must be carried out in dry weather. This is especially important for impregnating the top layer of wood with an antiseptic. The treatment process itself consists of applying the solution using the “dying” method, and if the capillaries of the top layer contain water, the antiseptic will not be properly absorbed into the wood.
Treatment with an antiseptic is a mandatory step before insulating and covering wooden walls with façade panels Source ultra-term.ru
See also: Catalog of wooden house projects presented at the Low-Rise Country exhibition.
Caulk
Start the process of insulating your home by caulking it yourself. All large cracks should be sealed, carefully filling all the free space between the crowns. In most cases this is enough.
All that remains is to find all the large cracks. As a rule, looking around the house with just one glance, it is unlikely that you will be able to find them.
Candle A simple method that requires a lot of time and effort. Light a candle and bring it to the walls; if the flame deviates, it means you have found a gap. Frost Wait for frost and then start inspecting the house. If frost has fallen on any part of the wall, that’s where you need to look for the main reason for the leakage of warm air.
Now that the scope of work has been determined, you can begin to caulk it.
Why should you prepare the following tool:
- caulk or spatula; roll insulation, tow or jute.
The insulation process itself is extremely simple and consists in the fact that using a special tool (caulk) and insulation, the cracks are plugged from the outside of the house.
Insulating a log house with mineral wool from the outside and creating a ventilated facade
Features of the “wet facade”
When attaching mineral wool to a wall in the “wet facade” system, an adhesive solution and mechanical fasteners are used. Moreover, glue plays a major role, since the number of metal heat-conducting inclusions in the thermal insulation should be limited. And in order for slabs of hard stone wool mats to be securely fixed, the wall must be fairly flat or have slight differences in “relief” in height, which can be corrected with a layer of adhesive mortar. Only houses made of timber meet this condition.
The surface of log walls must be leveled. This can be done with OSB, moisture-resistant plywood or plasterboard for exterior finishing (the Knauf company recently presented this type of gypsum board). But plywood and OSB do not meet the requirements for vapor permeability of the front finish of a wooden house, and in any case, sheathing is required for leveling. And the use of lathing and additional materials negates the advantage of a “wet facade” over a ventilated one - its relatively low cost.
They use a “wet facade” for additional insulation of frame houses. And if one of the types of polymer materials was used as the internal insulation of the thin-sheet construction of the enclosing surfaces, then foam plastic can be used for external insulation - it will not impair the vapor permeability of the walls.
You can also insulate a frame house with polystyrene foam Source stroyew.ru
There are also some peculiarities in the methods of attaching insulation to wooden walls, when self-tapping screws are used instead of dowels, and the adhesive solution is highly elastic.
Otherwise, the insulation technology has a standard sequence of work:
- A starting strip is attached along the perimeter of the base (grillage).
- Install the bottom row of stone wool mats. Use glue and at least 5 pcs. self-tapping screws per 1 m².
- When installing the next rows, the vertical seams are shifted by at least 20 cm.
- Window and door openings in the corners should not have intersecting seams of insulation sheets.
- The surface is reinforced with fiberglass mesh, and the corners are reinforced with perforated corners. An adhesive solution is used to fix the reinforcing elements.
- A layer of mortar is again applied on top of the mesh (the total thickness should be about 6 cm), the surface is leveled, and after drying, it is sanded.
- The façade is being plastered and painted.
Basic requirements for a heat insulator
When choosing insulation material, pay attention to the following nuances:
- The vapor permeability coefficient is the same as wood or higher. Wood perfectly allows steam to pass through, so that moisture does not accumulate in the insulation, it must have the same characteristics.
- Inert to the development of fungus and mold.
- Fire safety. Wood is flammable and burns quickly. Such buildings always have a risk of fire, so it is better to select a heat insulator that burns poorly or does not support combustion.
- Plasticity and flexibility. For high-quality thermal insulation, the material is tightly attached to the outer wall. Since a log house is not ideally flat, appropriate insulation is selected.
- It is important that the heat insulator does not accumulate moisture.
If you choose a material according to these criteria, the created insulation system will last a long time and help reduce heating costs.
How to insulate a wooden house with polystyrene foam
If desired, you can find examples of using polystyrene foam to insulate a wooden house from the outside. Moreover, there is a technology that does not impair the “breathing” properties of the walls and the level of comfort, which is ensured due to natural gas exchange between rooms and the street. This is achieved by creating a ventilated gap between the insulation and the wall. Moreover, in this case, it does not matter what the walls are made of - timber or logs.
In order not to worsen the “breathing” properties of a wooden house, a ventilated gap must be created between the foam plastic and the wall Source bouw.ru
Further measures to protect residential buildings made of chopped logs
Once a wooden house has been insulated and finished, you should not leave it unattended for a long time. At least once a year, the casing is checked for integrity and dirt is cleaned. If defects appear on the decorative surface due to mechanical stress, then you should check whether the insulation and waterproofing are damaged.
In principle, further activities will depend on the chosen decorative material. If it was a wooden block house, then it must be coated with protective compounds. For siding, there are no special requirements.
Plaster requires more complex maintenance. Cracks need to be repaired in a timely manner. If the color has lost its attractiveness and brightness, the surface is re-painted.
Features of the curtain façade
In this case, the requirements for the peel strength of the insulation surface are not as high as for a “wet facade”, so the density of the mats can be less than 125 kg/m³, but higher than 80 kg/m³.
Attention! When choosing how to insulate a wooden house from the outside, you need to know that the use of rolled mineral wool in curtain wall facades is not recommended by regulatory documents.
There are ready-made systems of curtain facades with their own fastening subsystem, a set of panels and fasteners. The only drawback of such systems is the need for individual adjustment to the specific geometry of the house and walls. As a rule, these systems are designed for houses made of brick or building blocks, and aluminum sandwich panels, artificial stone, and porcelain stoneware are used as cladding.
For cladding wooden houses, imitation timber, block house, planken, and siding are usually used. That is, those materials that are more consistent with the aesthetics of a wooden house.
If you want to change the decorative qualities of a wooden house, you can use facade panels made of artificial stone for cladding. Source stroyfora.ru
The most common practice is to make lathing from wooden beams - it is easy to adapt to the surface of the walls, it is easier to fasten, it does not change size due to temperature changes and does not serve as a “cold bridge”.
Wooden sheathing is the simplest option Source otopleniehouse.ru
The only drawback of wooden structures is their low resistance to moisture. Therefore, both the sheathing elements and finishing panels made of natural wood must be treated with an antiseptic before installation.
The role of wind protection in frame house construction
Wooden frame houses also need high-quality insulation, and wind protection plays an important role here. The walls of a frame house are a kind of “pie” and wind protection is one of its layers. This layer prevents heat loss and cold air from entering from outside. This layer also protects the wall material and fiber insulation from moisture.
Windproof membrane
The following is used as wind protection for frame houses:
- Facade plasterboard.
- Chipboard.
- OSB boards.
- Fiberboards.
- Isoplat.
- EPPS.
- Membranes.
- Films.
Rules for the use of vapor and waterproofing
As a result, what other options can you consider?
The article described only the two most common ways to insulate a wooden house from the outside. The better it will be in your case and other options should be discussed with a developer who knows local conditions. The use of eco-wool has not yet become widespread, although the technology is quite simple - installing the sheathing to the wall, applying insulation to the surface in a “wet” form (mixed with glue) using special equipment, and covering the sheathing with facade panels. Cladding with flexible bricks follows the same rules as for a stone house, with the only limitation on the choice of insulation - the use of only mineral wool.
Despite the apparent simplicity of the entire process, when installing any type of insulation there are a sufficient number of pitfalls that must be taken into account so that all the work is not done in vain. If you have no experience, then it is always better to invite a professional, especially since self-respecting developers perform all work under a contract and give a guarantee.
Why is it cold in a wooden house?
Insulating log buildings does not require reinventing the wheel. This technology is very simple and accessible to most citizens.
Therefore, first you should try standard methods that will block the access of cold air inside the premises:
- First of all, it is worth tackling the floor and ceiling, where it most often comes from. If this method does not bring the desired results, drastic measures should be taken - use the external cladding of the structure. Although this method is not only simple, but also very effective.
In the photo - this is how caulking of the crowns of a log house is done
Advice: before complaining about the cold in the house and starting to insulate it, you should wait until it goes through the entire drying process. As a rule, you should move into a log house and carry out any work no earlier than a year after construction.
