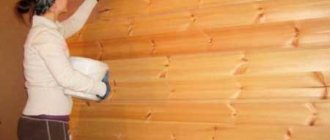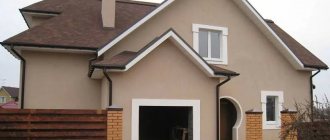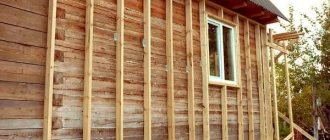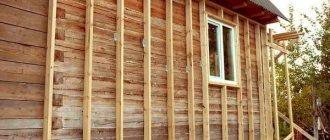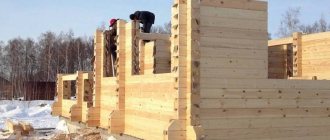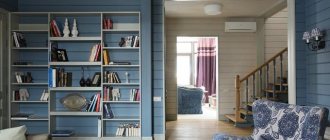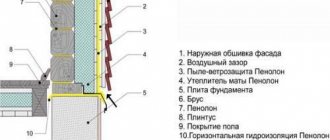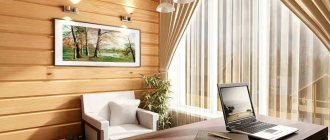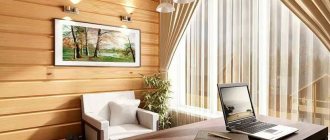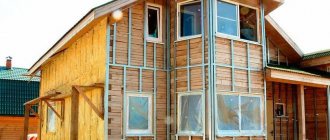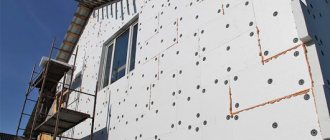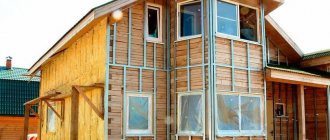It happens that the walls of a wooden house do a poor job of one of their tasks of retaining heat.
The solution to this problem lies in insulating the walls.
The insulating layer will act as a barrier between the street and the interior of the house.
When the question arises about insulating the walls of a log house, it is necessary to decide on the choice of thermal insulation method, which can be carried out both outside and inside.
Many home owners are inclined to the first option. This is obvious, because this method is much more effective.
Insulation of the facade of a wooden house is used for:
- significant heating savings;
- improving the microclimate in the house;
- extending the service life of the log house;
When the question arises about insulating the walls of a log house, it is necessary to decide on the choice of thermal insulation method , which can be carried out both outside and inside.
Many home owners are inclined to the first option. This is obvious, because this method is much more effective.
Now let's look at the nuances of insulating a wooden house under siding and other facing materials.
Let's look at the differences between external and internal insulation using the example of their advantages and disadvantages
Advantages of insulating wooden walls outside :
- External walls are additionally protected from dampness and solar activity, which increases their service life;
- Removing the dew point outside without the possibility of condensation;
- Providing highly effective thermal insulation;
- Preservation of room volumes;
- Possibility of sealing external holes and cracks;
Flaws:
- Changing the appearance of the building facade;
- high cost of work;
- dependence of work on the season and weather conditions;
External insulation under siding
Advantages of internal insulation :
- low cost;
- the possibility of leveling the walls;
- independence of work from the season and weather conditions;
Flaws:
- Shift of the dew point indoors and the likelihood of condensation and mold formation;
- Reducing the volume of the premises;
- Possible change in the interior for the worse;
Internal insulation
Types of external insulation:
- Strengthening heat insulators to the wall surface using adhesive solutions and finishing with plaster;
- Non-ventilated walls in three layers. The insulating material is fixed with mortar and a single-brick external wall is installed, maintaining an air gap;
- Ventilated facade. The walls are protected with waterproofing material, on top of which insulating material is mounted. Then a wind barrier is installed, and the frame is sheathed with clapboard or any other siding. This method allows installation even in winter due to the absence of the need to use adhesive solutions.
IMPORTANT!
The main secret of a proper house lies in the structure of its walls. The so-called wall “pie” determines a healthy microclimate and longevity of the structure.
How to insulate wooden buildings
The walls of buildings made of wood or timber can be finished with siding. This method is very popular both in our country and in neighboring countries of the former USSR. For the most part, the climate in the regions does not allow one to do without high-quality thermal insulation. Recommendations from experts say that first of all, the external walls of the house are insulated with mineral wool, and then siding is installed on top. This will ensure reliable protection of thermal insulation from the influence of the external environment.
wall pie
The “pie” of the wall consists of the following elements:
- Exterior finishing protects all subsequent layers from aggressive external influences, moisture and temperature fluctuations. It can be made of various materials. Siding, facade plaster, decorative stones, facing bricks - the choice depends only on your imagination;
- The waterproofing membrane is located under the exterior trim or wall sheathing. It creates conditions for a favorable microclimate in the room and ensures the safety of wooden frame elements from moisture. Waterproofing releases water vapor out, but does not let moisture in;
- Insulation is one of the most important components. It is placed between I-beams - in cells formed using horizontally located connecting links;
- The vapor barrier membrane prevents vapor from penetrating into the interior of the walls. Its installation is carried out on a wooden frame from the inside of the walls. Its installation is necessary in places where there is strong humidity (kitchen, bathroom, toilet). Wax paper often acts as a vapor barrier.
- Interior finishing is the final layer of the “pie.” The inner surface of the wall, if desired, can be covered with plasterboard, clapboard, etc.
Choosing insulation for a wooden house
Thermal insulation of timber walls can be carried out using facing bricks, concrete or ceramic stones, and small blocks . The only thing is that between the cladding and the surface of the wooden wall there must remain a designed air gap, which is provided in order to remove excess moisture from the wood.
The following can also be used as heat-insulating materials:
- Rock wool is a heat-insulating and sound-insulating material that is made mainly from igneous rock melts . It is a type of mineral wool. Gabbro-basalt rock is the raw material for making material fibers;
- Expanded polystyrene is an inexpensive, hygienically and sanitarily safe, lightweight but rigid material . Its insulating properties fully satisfy common requirements, but the possibility of cracks forming due to thermal expansion to which the walls are exposed does not allow us to call it the best solution for insulation;
- Ecowool is an absolutely natural, environmentally friendly, ideally soundproofing material , which consists of cellulose and antiseptics based on borax and boric acid. The material is moisture-resistant, hypoallergenic, and can be installed without creating seams or voids. Does not require the use of a vapor barrier layer when insulating timber walls;
- Basalt wool is characterized by excellent vapor permeability . Basalt is a non-flammable material, which provides fire protection for a wooden log house. The material has good noise insulation characteristics;
- Foam glass is foamed glass made up of thousands of cells of glass . The material is elastic, moisture-resistant, environmentally friendly, fireproof, very durable and can withstand any temperature fluctuations. It does not attract insects and prevents the formation of mold and mildew. Disadvantages include the lack of steam conductivity, high fragility and high cost of the material;
- In the case of wooden walls, mineral wool is ideal as a thermal insulator. It meets almost all the requirements for insulation, namely, it has a high thermal insulation coefficient, a minimum thermal conductivity coefficient and low hygroscopicity. She is not afraid of high temperatures, fungus, mold, insects and rodents. It perfectly copes with the removal of vapors to the outside, is non-toxic, non-flammable, breathable and, importantly, durable and can last from 30 to 60 years, based on the declared characteristics of the material.
The following materials are also suitable for insulation:
- Styrofoam;
- extruded polystyrene foam;
- penoplex;
- penofol;
- penoizol;
- polyurethane foam.
Types of insulation
The range of modern insulation materials is very rich and varied, so the issue of choosing a heat-insulating material according to the technical features of the room, the requirements and budget of the buyer will not be particularly difficult.
To insulate or not to insulate?
A wooden house is always much warmer than a concrete or brick one. Wood not only looks beautiful, but is also environmentally friendly, so a wooden house breathes - it’s comfortable to be inside. Of course, when deciding on the need for insulation, owners are concerned not only with saving money, but also with preserving the properties of a wooden house that distinguish it from buildings made of other materials, and first of all, preserving the ability of wood to “breathe.”
Among some owners of wooden houses, there is a widespread belief that wood itself is warm, it does not need insulation, and the imposition of the need for insulation is associated solely with benefits for construction companies. There is some truth in this, but not much. There are experts who believe that it is enough to strengthen only the foundation, but the majority believe that it is still necessary to insulate.
The region in which the house is located decides a lot. If the climate is warm and mild, and people do not live in the house in winter, using it, for example, as a summer house, then it may be sufficient to insulate only the seams and treat the wood with special protective agents. However, in regions with harsh winters, where the family lives all year round, insulation will be required, without which, due to increased heating (which in turn is associated with costs) and under the influence of the external environment, the tree will quickly fail - it will begin to crack, rot, dry out, cold bridges will appear and the microclimate inside will worsen.
If you want to save on heating, get an optimal microclimate in a wooden house and increase the service life of the building, properly insulate your wooden house.
Experts recommend insulation two years after the construction of the house, when the walls have finally settled.
There are a certain number of ways to insulate the outside and inside, but most home owners considered the best option to insulate the house externally with stone wool. Let's figure out why this is the best option, and how to carry out such insulation correctly.
Preparatory work
NOTE!
First of all, the walls are treated with antiseptic preparations that protect the wood from fungus, rot, mold, woodworms, and fire-fighting substances that improve the protective characteristics of the building.
Before installation, carry out the following steps:
- Now comes the time to seal cracks and gaps . They are sealed with sealants or jute fibers;
- Next, proceed to installation of the sheathing . bars measuring 50×50 mm or 50×100 mm are attached to the surface of the walls with self-tapping screws - they are selected according to the number of layers of insulation.
- The lathing is installed in the form of horizontally and vertically located guides with a distance between them almost equal to the width of the insulation - less by one cm, in order to more tightly join the material.
Sealing cracks with tow
Sealing cracks with sealant
Windproof membrane
When the main work of laying the mats is completed, they should be sheathed with a membrane, the sheets of which are glued together using specialized tape. Regardless of the point at which you connect them, the canvases must be laid with an overlap, the width of which should be at least 10 cm.
Additionally, the heat-insulating structure is stitched with “fungi” - these are special fasteners made of plastic and having a wide cap.
To install them, you will need to drill holes through all layers of insulation and into the wall. Next, the “fungus” is installed in the hole and driven in like dowels, opening up inside the wall. “Fungi” promote better adhesion of mineral wool to the wall surface and hold it. When the work is completed, your home should look like a quilted mattress.
Before you begin cladding the facade, you should install a counter batten on the frame, with the help of which a ventilation gap will be formed; it is on these beams that the façade trim, in our case, will be attached - this will be siding.
Insulating the walls of a wooden house from the outside with mineral wool
Insulating the outer walls of a wooden house with your own hands is not as complicated a process as it seems at first glance, and mineral wool is well suited for these purposes.
CAREFULLY!
Before installing the insulation on the sheathing, it is necessary to attach a vapor barrier membrane . It will allow indoor water vapor to pass outside, and will retain moisture flowing into the room from the outside, preventing it from being absorbed into the insulating layer and protecting its thermal insulation characteristics.
- Having secured the vapor barrier, they begin to lay slabs of insulating material using a construction stapler . In addition, the space between the slats is fixed to the wall using umbrella dowels .
- A waterproofing membrane is installed on top of the laid insulation , which will not allow moisture to pass through from the outside, but will remove a small amount of condensate that has penetrated the insulating layer;
- Next, slats are installed under the facing materials , which not only serve as the frame and decoration of the facade, but also form ventilation gaps necessary for ventilating the heat-insulating layer;
- Siding, lining, and blockhouse are often used as facing materials for wooden houses
Installation of sheathing on timber
Methods for insulating timber
Mineral wool insulation scheme
Price and manufacturers
When buying mineral wool for insulating a wooden house, you need to choose high-quality material from well-known manufacturers, for example: Ursa, Knauf, Rockwool, Izover, TechnoNIKOL. It costs an order of magnitude higher than little-known brands, but the quality is higher. In construction markets you can find goods without any markings at all in simple PVC bags; their cost is lower, but the quality leaves much to be desired.
It is produced underground, and toxic low-quality adhesives are used for gluing. In a house insulated with such material, you will have a headache, a chemical taste in your mouth, and an unpleasant odor when it rains. All these are signs of poisoning of the body with toxic fumes.
The price of high-quality mineral wool depends on several factors:
- Thickness and density of the material.
- Shape (slab insulation is more expensive than roll insulation).
- Manufacturer (Imported is more expensive than domestic).
- Composition (Stone and ecowool are 2 times more expensive than glass).
For the convenience of our readers, we will consider the cost of mineral wool of different types and manufacturers:
| Brand and name | Slab density, kg/m2 | Size, mm | Price, rub./pack. | ||
| Thermolight: PM-35 | 35 | 50x150 | 1100 | ||
| PM-60 | 60 | 50x150 | 1450 | ||
| Linerock: Light Effect | 25 | 50x200 | 1050 | ||
| Light Optimal | 34 | 50x200 | 1160 | ||
| Light | 45 | 50x200 | 1450 | ||
| Standard | 64 | 50x200 | 2050 | ||
| Ecover: Light Universal | 28 | 50x200 | 1100 | ||
| Light 35 | 35 | 50x200 | 1300 | ||
| Standard 60 | 56 | 50x200 | 1950 | ||
| Eurotizol: EURO-LITE 25 | 25 | 50x200 | 1150 | ||
| EURO-LITE 30 | 30 | 50x200 | 1200 | ||
| EURO-LITE 35 | 35 | 50x200 | 1300 | ||
| Knauf: TeploKNAUF DACHA TR 044 | 44 | 100x610x1230 | 1350 | ||
| TeploKNAUF HOUSE TS 040 | 60 | 100x610x1230 | 1250 | ||
| Ursa: Eurolight | 60 | 100x600x1230 | 1350 | ||
| UrsaFacade | 60 | 100x610x1250 | 1400 | ||
Installation of insulation from the outside using polystyrene foam as an example
Expanded polystyrene sheets begin to be fixed in the frame from the bottom up , using glue specially designed for this purpose. If some sheets don't stay in place well, you can use foam wedges or regular nails to secure them.
Next, the foam is covered with a diffusion membrane . It must be laid in horizontal strips from the bottom of the wall to the top, while the resulting polystyrene foam joints must be overlapped by 10 - 15 cm.
The membrane is fastened with a stapler, and the joints are taped with adhesive tape.
After attaching the membrane, the structure is covered. For these purposes, lining, thin-layer plaster or siding are used.
NOTE!
Gaps should not be left between the sheets to avoid the formation of cold “bridges”.
Insulation with polystyrene foam
Laying foam
Vapor barrier
The vapor barrier serves to protect the insulation from steam penetration from the side of the wooden wall. It is necessary to install a vapor barrier membrane on the wall only if mineral heat-insulating materials are used and/or their external surfaces face the street.
The film is installed between the heat-insulating material and the load-bearing walls of the house. The function of a vapor barrier is to protect the heat-insulating layer from getting wet.
IMPORTANT!
It is necessary to accurately determine the mounting side of the film, since incorrect installation will lead to uncontrolled access of moisture in the future.
For example:
- The foam propylene membrane is attached with the rough side to the under-roof space . If the membrane is polyethylene, the question of which side to attach will not matter
- The two-layer membrane is laid with a smooth surface to the heat-insulating layer.
- One-sided laminated polypropylene film is also directed with the smooth side towards the insulating layer;
- The foil surface of the special film turns towards the heat-insulating layer;
Vapor barrier
Installation of vapor barrier:
- Turn the film to the appropriate side and carefully, avoiding damage, secure it to the sheathing;
- Carefully glue punctures, overlaps, possible gaps and cracks;
- Install the sheathing using beams with a cross section of 3x5 cm to ensure ventilation;
- Cover the structure with finishing materials;
Preparation of frame elements
The frame for external insulation can be made of a galvanized metal profile or timber. The first one tends to freeze strongly during the cold season; subsequently, condensation can form on it, negatively affecting not only the mineral wool, but also the main structure of the house.
A metal frame, unlike timber, has less rigidity, and therefore wood building experts recommend giving preference to the latter type of material.
The section for the future sheathing is easiest to select in accordance with the thickness of the mats used, but it is permissible to install the frame at the required distance from the main structure and with the help of racks also made of wood.
ATTENTION! Take into account the distance of the ventilation gap, on average it is 5 cm, which means that for the counter-lattice you should purchase a beam with a cross-section of 5x5 cm.
If necessary, use metal type holders; both the sheathing itself and the insulation can be attached to them. We recommend choosing a straight type of hangers used for installation of plasterboard structures.
Waterproofing
- Waterproofing protects the walls of the house from the destructive effects of moisture, mildew, and mold.
- It is strengthened between the insulating material and the siding.
- Installation of the waterproofing membrane is carried out by overlapping the fabric by 10-15 cm.
- The canvases are stapled to the surface of the sheathing, and the joints are sealed with special tapes.
- Ventilation gaps are formed using lathing with a 25×50 block;
- A protective metal mesh is installed below
Waterproofing membrane
In conclusion, it is worth saying that insulating the walls of a house made of timber can be done independently. All that is required is your patience and some expenses, which will more than pay off in the future.
Benefits of mineral wool
Mineral insulation
Composition and characteristics of mineral wool
Mineral wool brand Izorok
Minvata Technofas
Why has mineral wool become such a popular insulation material for private construction? The answer to this question is simple - due to the totality of its advantages, this material is superior to other insulation materials in certain characteristics.
- Mineral wool does not burn. It can only melt, and only at very high temperatures. Therefore, this insulation is better suited for buildings made of wooden beams or logs than combustible foam.
- Mineral wool is easy to handle - it does not require the use of special equipment, like ecowool. The installation process is simple - take it out of the package, cut it (if necessary), lay it, and secure it with dowels or glue.
- Mineral wool does not shrink over time and is not attractive to rodents, insects, fungus and mold. In addition, it is able to retain its properties for several decades.
- And like any good insulation, mineral wool has extremely low thermal conductivity values - 0.03-0.047 W/(m*K) depending on the type of material and the outside temperature.
About mineral wool brands
