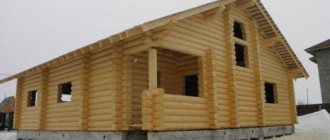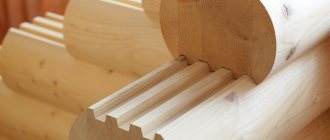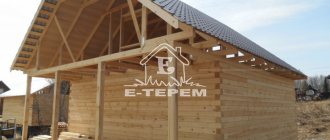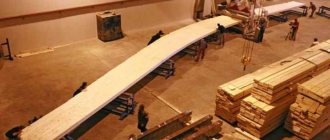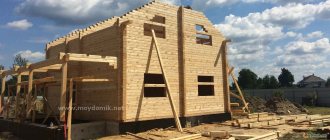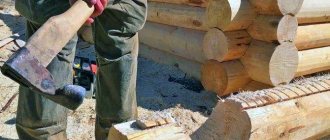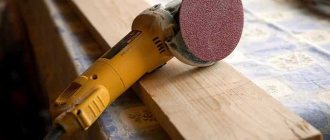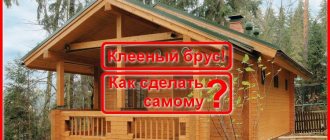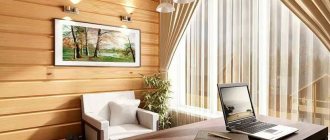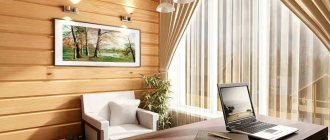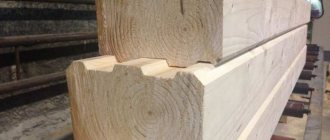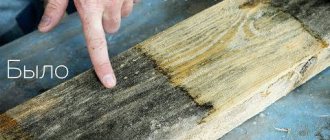Why does a wooden house shrink?
Building shrinkage is considered a disadvantage of all types of wooden houses. When dried, this material contracts, and, consequently, the house settles. In addition, the lower crowns of a wooden house are deformed under the influence of the weight of the building. Shrinkage changes the geometry of the entire structure, so it must be taken into account during design and construction. If this factor is not taken into account, door and window structures may warp, cracks will appear in the walls and ceilings, and the finish will be damaged.
The shrinkage of a timber house depends on many criteria. This process is influenced by the time of year, climatic conditions, orientation of the building to the cardinal points, etc.
- Humidity
- Season
- Material used
During the preparation of wood, the movement of sap in the tree trunk slows down, but it does not stop completely. Due to the loss of moisture, the volume of the tree decreases. It is very important at this stage to ensure proper storage of building materials. To prevent severe deformation, the wood is placed in a vice and stored in a dry room with good ventilation. The permissible moisture content of lumber is in the range from 10 to 12%. The lower this indicator, the easier the process of shrinkage of the house. If wood is used for construction, harvested with violations of technology, then during the shrinkage of the building the timber will move and it may become covered with cracks.
Harvesting wood as a building material should be carried out in the cold season.
During the winter months the wood dries out naturally. In addition, the moisture in the wood fibers will freeze out. This process occurs gradually and evenly, which reduces the likelihood of timber deformation.
The nature of the shrinkage of a timber house is also affected by the type of wood. For example, timber made from wood with a high fiber density (larch, cedar, etc.) is more resistant to geometry distortion during drying. The type of building timber used also affects the shrinkage of the building.
Shrinkage processes in wooden buildings are most active in the first three months after completion of construction. Then they slow down and pass more evenly over 2 years. The amount of shrinkage is usually indicated in centimeters for every 3 m of height of the wall structure. It depends on the type of wood and type of building material. Compared to a log, timber has a much lower shrinkage rate, but even such structures can, by shrinking, change the geometry of the building.
Here are the average shrinkage rates for various types of timber:
- planed - from 6 to 8 cm;
- not planed edged - from 6 to 8 cm;
- profiled timber with natural humidity – from 6 to 8 cm;
- profiled glued chamber drying - from 2 to 3 cm.
The percentage shrinkage of a house made of laminated veneer lumber ranges from 0.5 to 1%. This is much less than for other building materials made from natural wood, where the following indicators take place:
- solid timber - up to 5%;
- prepared rounded log – up to 7%;
- unprepared (“wild”) tree – up to 12%.
Construction technology
This is a very important factor influencing the amount of shrinkage . The beams and logs laid in the wall must fit very tightly to each other. In this case, the seams between them are caulked with an inter-crown sealant - jute or tow.
If non-profiled timber is used for construction, then assembly is carried out on metal or wooden dowels - vertical rods that prevent torsion of the logs. After the drying of the log house is completed, a second caulking of the seams is performed, which closes the resulting shrinkage cracks.
During the drying process, the logs of the upper crowns begin to put pressure on window and door frames. Therefore, if installed incorrectly, the entire joinery will inevitably move and jam. To eliminate this, they use a pigtail - a movable structure of boxes. It moves along the guide grooves along with the wall and therefore does not deform.
An expansion joint with a height of 3 to 4 centimeters is left above each opening. It is needed so that the upper crown does not destroy the window or door frame. After drying the walls, this gap is closed with wooden casing.
How long a house takes to shrink is an important, but not the most important question for its owner. It is much more important to be firmly confident that the work of assembling the log house was carried out using high-quality wood and special expansion joints.
We have already mentioned the need to install a socket, so we will focus on a device called a screw jack. It consists of two plates, a nut and an adjusting anchor. Compensators are placed on all pillars of the log house and secured with self-tapping screws to the floor beams.
In this case, the pillars are made a little shorter so that the beams do not deform them, and the load is transferred through a screw jack. As the beams dry, they shrink, so the compensator is regularly tightened, reducing its length.
A timber house will shrink less if builders use the so-called “Canadian cup” to connect the crowns. Its main advantage is the special wedge-shaped joint. Thanks to this, shrinkage of the log does not lead to the formation of a gap, but additionally seals the seam under the influence of the weight of the upper crowns and roof.
When comparing different materials for the construction of a log house, the following important nuances should be noted. The amount of shrinkage of a house made of laminated veneer lumber is minimal, but it costs significantly more than profiled logs.
Article on the topic: What's in your garage
By gluing individual boards into a single structure, it is possible to minimize not only shrinkage, but also longitudinal torsion of laminated veneer lumber. However, cheaper profiling technology, in which longitudinal ridges and grooves are applied to the log, also compensates well for this negative phenomenon.
The disadvantage of a rounded log is that when processing it, the outer most dense layer of wood (4-5 cm) is partially removed, so a log house made from it shrinks significantly and requires careful protection from moisture and rot.
The correct approach to assembling any log house is to use strong and durable wood species, such as oak or larch, for its lower rims.
If the assembly team does not have the technology to compensate for wall shrinkage, then it is better to install the roof only after the house has dried thoroughly.
Shrinkage of a new house will be successful if the qualifications of the builders allow them to eliminate all risks associated with this process. In this case, after installing the walls, you can immediately begin installing the roof. Its weight will become an additional factor that has a positive effect on the tightness of the connection of the crowns.
What is laminated veneer lumber and what are its advantages over regular timber?
Glued laminated timber as a building material has a number of positive characteristics. To produce it, the log is cut radially into lamellas. The resulting boards undergo high-quality drying, the technology of which depends on the type of wood. They are dried to 10–12% moisture content and then mechanically processed. At this stage, all material defects are eliminated.
Subsequently, the wood is checked for the presence of fungi, resin pockets and knots. After checking, high-quality lamellas are fastened together with special adhesives in strict accordance with technological requirements. The length of laminated veneer lumber blanks can be up to 18 m. At the final stage, they are dried and calibrated to give the section a standard rectangular shape.
Recommended reading:
- Options for laminated timber houses for every taste and budget
- Construction technology of a half-timbered house
- Types of foundations for a private house
The raw material for laminated veneer lumber is usually coniferous wood. More expensive types of wood are used extremely rarely due to the high cost of the resulting material. But more expensive products also have their buyers.
Let's look at the pros and cons of glued materials for building houses. First, let's talk about the positive characteristics:
- Simple construction process (it is convenient to assemble wall structures from this lightweight material). In this case, the shrinkage of a house made of laminated veneer lumber will be minimal.
- This building material is almost not deformed and retains its original geometry.
- Cracks do not appear on walls made of laminated timber over time. The material remains smooth, so finishing it will not be as expensive.
- The optimal moisture content of such building materials prevents the occurrence of rotting processes and the development of fungal formations.
- Buildings with complex architecture can be erected from laminated veneer lumber.
Glued laminated timber also has its disadvantages:
- High price. The cost of a house made from such building materials can be twice as high as the estimate for the construction of non-profiled logs.
- Glued laminated timber is a fairly new material. There is no information yet about how houses built using this technology behave after 30 or 50 years of operation.
- The presence of adhesives in wall structures. To produce timber, adhesives are used that fully comply with current standards, but the environmental characteristics of houses made of this material will be inferior to those of buildings made of logs or standard profiled timber. The presence of glue in the walls affects air exchange and the process of optimizing humidity inside the house. Thus, the microclimate in the building will change.
What to do to minimize shrinkage of a laminated timber house
To minimize the consequences of shrinkage of a house made of laminated veneer lumber, you should listen to the recommendations of professionals. The initial stage of construction of such a building should be planned for the winter or at least for the coldest months of spring or autumn. At this time, shrinkage will be more uniform, as moisture will come out of the wood more slowly. The best time to start construction work when using laminated veneer lumber is the third month of winter. In this case, by the beginning of warming it will be possible to put the building structure under the roof.
When choosing a construction site and the orientation of the house to the cardinal points, it should be taken into account that the shrinkage of the walls on the sunny side will be more intense. As a result, the box at home may warp.
To correctly select the location for building a house, calculate its dimensions, select technology for assembling walls and other structures, you need to contact professional builders who have experience working with laminated veneer lumber.
Material advantages
Glued laminated timber used in construction has many advantages, but the main thing is that it makes it possible to obtain a structure with the expected qualities in terms of strength and visual properties due to sorting and cutting out defects.
Glued laminated timber is used in construction and the production of joinery; this is one of the most promising areas for the development of woodworking due to the deep and complex processing of raw materials, the high properties of the product and the potential breadth of its application.
The huge demand for laminated veneer lumber in the construction of wooden houses is explained by its excellent and unique characteristics in comparison with building materials made from solid wood:
- high quality exterior finishing;
- high strength of the material;
- relative constancy in maintaining size;
- excellent thermal insulation
How long does it take for a laminated timber house to shrink and how can it be compensated for?
There is an opinion that walls made of laminated veneer lumber are not subject to shrinkage. In practice, such a house will still shrink, but the changes as a result of this process will be much smaller than with other types of wooden buildings. On average, the shrinkage of building structures made of laminated veneer lumber is from 10 to 20 mm per meter of height over 12 months. At first glance, this is insignificant, but over 5 years of operation, such a house can shrink by at least 100 mm, which can harm the integrity of the building.
How to compensate for shrinkage? To minimize its consequences, it is necessary to carry out a number of compensatory measures that will avoid deformation of the building structure (but even in this case, shrinkage cannot be neglected).
Methods for reducing shrinkage of houses made of laminated veneer lumber:
- During the installation of support pillars, it is imperative to use shrinkage compensators (longitudinal shrinkage of wood is minimal). To adjust the height of the support pillars, a screw jack (shrinkage compensator) can be used. This will ensure uniform shrinkage of the box at home.
- To seal and insulate the joints between the crowns, you need to use only high-quality materials (jute, flax fiber, tow, etc.).
- During the construction of a house, in order to compensate for the pressure on the door and window openings, you need to use a casing (a special structure, which is a rigid box made of solid timber). This design prevents deformation of window frames and door frames during the shrinkage of the house. When arranging the casing, a gap should be provided between its box and the crowns of the box (insulation is used to seal it, and the top is covered with a decorative platband).
- Sliding fasteners should be used to install the truss roofing system.
What to do during shrinkage of a house made of laminated veneer lumber
The optimal period of a break for shrinkage between the construction of the box and finishing work when using conventional timber is from 6 to 12 months. For log buildings, this process can take 24 months. Building a house from laminated veneer lumber looks more attractive. You can move into it within 3 months after completion of construction.
During this time, you can have time to do all the preparatory activities for the finishing work:
- Insulate the seams.
- Treat the walls with an antiseptic.
- Tint the wall structures and coat them with a protective agent.
- Carry out work on waterproofing the foundation structure (treat it with special waterproofing agents) and drain groundwater (if a concrete foundation is provided)
- Build utility lines, arrange a blind area and carry out other types of external work.
What factors influence the strong shrinkage of a house made of laminated veneer lumber?
Despite the low shrinkage rates for building structures made of laminated veneer lumber, it is still worth considering the risk of deformation changes in the building. This risk is due to the following factors:
- Purchase of low-quality laminated veneer lumber. The production of high-quality building materials from wood is expensive. Unscrupulous manufacturers, seeking to increase margins, can save on raw materials. The timber can be assembled from lamellas of different types: the outer lamellas will be of high quality, but the inside will not. This leads to uneven density of the timber by volume. Inside, such material quickly turns into dust, and the outer lamella begins to be pressed through by the mass of the structure. This process leads to a decrease in the strength of the structure and damage to the integrity of the frame. The shrinkage of such a building will be very different from the shrinkage of a house made of high-quality laminated veneer lumber.
- The characteristics of the adhesive composition used to fasten the lamellas also affect the shrinkage of a house made of laminated veneer lumber. At first it will meet the standards, but under the influence of natural factors (air temperature, sun, precipitation) and internal microclimate, low-quality glue loses its characteristics, after which the timber begins to delaminate and change its size. As a result of this process, major home repairs may be necessary.
- The shrinkage process of a house made of laminated veneer lumber depends on the quality of the insulation between the crowns. It is better to use jute insulation. Its density does not change during the operation of the house. When ordering turnkey construction of a house, or buying a finished home made of laminated veneer lumber, you should make sure of the quality of the inter-crown sealant.
If, when building a house from laminated veneer lumber, you properly arrange the foundation, order high-quality material and comply with all technological requirements, then you will be able to obtain reliable housing in 30–50 days. This is much less than the construction time of buildings using other building materials made from natural wood.
Let's conclude
Are you in a hurry? And there are no budget limits? A turnkey cottage in one stage is your option!
We choose glued profiled timber or kiln-dried timber. In the first case, you need to carefully select the organization involved in its production so that the quality complies with GOST.
If you have time to take a thorough approach to construction, without overpaying and getting a reliable solution, choose a mansion made of timber with natural moisture “for shrinkage”
. In 2-4 weeks the log house with the roof will be ready, and in six months to a year the final finishing will take place.
Article on the topic: How to build a foundation for a 6 by 6 bathhouse
