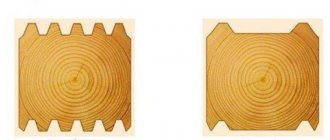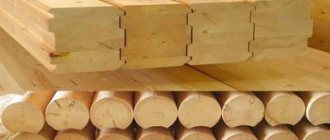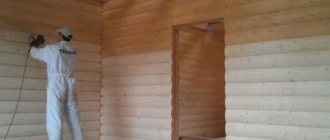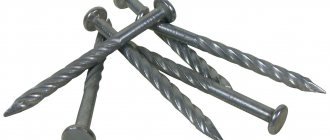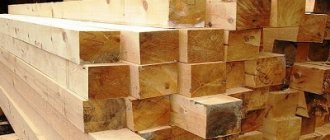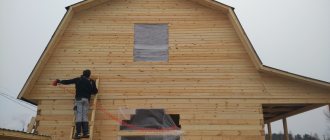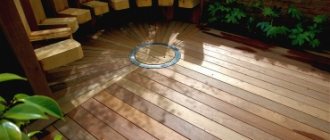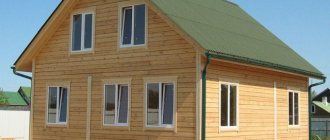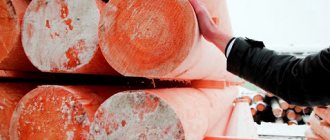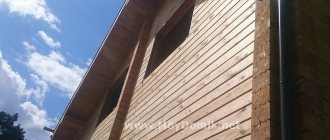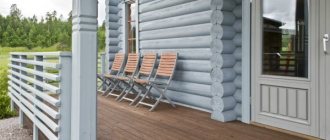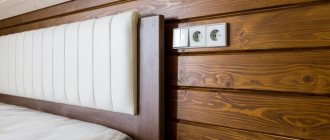Timber is used in construction everywhere along with ordinary edged boards. In appearance it is a simple solid wood with a rectangular cross-section, but it has its own advantages, disadvantages, features, varieties and methods of application. If you decide to build a house, then you are faced with the question of choosing a construction technology. You will find simple guidance and tips on building a frame house and a house from profiled timber in the articles on our blog, but today we’ll talk about the features of timber.
General characteristics of timber
Timber is a material that has a square or rectangular cross-section and its sides are more than 10 cm. This material is very well processed, you can easily saw it with your own hands and it is quite simple to work with.
The timber can be made from both coniferous and deciduous trees. Among the conifers, the most popular are: pine, larch, spruce, cedar, fir, juniper.
Such wood contains quite a lot of components that have antifungal properties and are resistant to many microorganisms. Among the deciduous trees that are most suitable for making timber: birch, aspen, maple.
It is worth noting that timber made from such wood should be used in well-ventilated and dry places.
The strength of this material directly depends on the thickness of the timber and the type of wood that was used to make it.
Section type
The most common types of sections are: square, rectangle and profiled timber. Of course, square timber is the most convenient for construction work; it is easier to work with in terms of connections and docking. The rectangular section is used much less frequently, mainly for performing some non-standard work. As for profiled timber, which has a complex profile, it is actively used for construction, including multi-story buildings. Thanks to its configuration, it provides a strong connection. Working with him is comfortable and easy. The most popular sizes of timber: 100 x 100, 150 x 150 and, perhaps, 200 x 200 millimeters - they are the most in demand at retail outlets for building materials. Other sizes are used much less frequently.
Pros and cons of wooden beams
Timber is a lumber that has a significant number of advantages, namely:
- Budget price and wide range.
- High level of thermal insulation.
- Environmentally friendly and healthy material.
- Ease and simplicity of installation. The timber fits perfectly in both horizontal and vertical planes.
- The dimensions of the timber are standard, which makes it easier to calculate the required amount of material.
- Creates a low load on the foundation, so the timber can be used for construction on different types of soil.
- Visually, the timber looks attractive and neat; it does not need to be treated with finishing materials.
Directly, like any material, timber also has some disadvantages that should be taken into account when deciding to use this material:
- Some budget types of this natural-drying material can create significant shrinkage over several years.
- Non-laminated timber will crack after a certain period of time.
- The timber has a high level of flammability, so it needs special impregnation.
Determination of grade
Domestic lumber is standardized according to GOST 8486-86, four quality categories are established for wooden beams, the grade is determined:
- The presence and types of natural defects, foci of damage by microorganisms,
- The structure of wood, the direction and interweaving of fibers, the presence, location and size of knots,
- Mechanical damage and processing defects,
- The degree of cracking of the material, the size of the cracks in the faces and the end part,
- Beveled ends, warped faces.
All types of lumber products of standard sizes are available to the mass consumer; the difference between the cost of products of the highest and lowest grade reaches 50-60%.
Types of timber
Today, timber is most often produced in 3 types.
Solid timber with natural moisture
This type of timber is widely used to create the structure of a house, bathhouse and various structures. This type of timber has an oval or round cross-section, due to which it is characterized by a high level of thermal insulation.
It is worth noting that solid timber with natural moisture causes slight shrinkage.
The optimal moisture content of the timber should be within 12-15%. When laying, a minimum gap is formed, no more than 0.5 cm.
Profiled type of timber
This type of timber is considered to be of the highest quality, because during installation a gap of only 0.1 cm can form. As a rule, profiled timber is made from coniferous trees using complex sections. The timber lends itself to natural drying. There are poses at the bottom and top that give additional strength to the material.
Glued laminated timber
Glued laminated timber is the most expensive type of this material compared to others. Houses or bathhouses are built from such timber. Such lumber is absolutely not afraid of direct sunlight, and is not susceptible to insects, fungi and bacteria.
This type of timber lends itself well to painting or varnishing. Glued laminated timber practically does not create shrinkage, has a high level of thermal insulation and does not form gaps during installation.
What to look for when choosing?
When choosing timber for the construction of walls, you need to pay attention to the following points :
The surface of the lumber should be as smooth as possible. To check this, you need to place it on a flat floor. The material that gives characteristic gaps must be abandoned.- The symmetrically drawn annual rings indicate high quality. If they narrow and expand disproportionately, the timber will bend over time.
- Uneven color means different tension in the wood. This can cause the walls to warp.
- Blue and gray spots indicate mold processes. There is no need to take such timber, despite the persuasion of the base staff.
Reference . The degree of drying can be determined using a special probe. The timber is ready for construction when its humidity is 20%. Wet must be brought to condition.
Classification of wooden beams
Wooden beams are classified according to the level of sawdust into several groups, each with its own characteristic features and nuances in use:
- A double-edged beam, also called a carriage, is a beam in which 2 opposite sides are treated with layers. The remaining 2 sides are presented in the form of log curves.
- Techcant timber or vanches is a timber in which 3 longitudinal surfaces are completely processed. This type of timber has a rounded appearance on only one surface.
- Four-edge timber is a material in which all 4 sides are processed. This beam is made in the form of a rectangle or square.
Depending on how exactly the timber is made and what structure it has, it can be of 2 types: laminated veneer lumber or solid timber.
The most popular type of timber is the solid type, which has flat planed edges. The edges of this material have a semicircular shape and a square cross-section. The drying process of solid timber occurs through a natural process.
It is worth noting that this type of timber must be additionally insulated, covered with finishing materials, it also needs additional strengthening and is susceptible to shrinkage.
Glued laminated timber is produced using specially prepared boards and lamellas. This type of timber has practically no defects; all elements are fastened together and form one whole product.
Glued laminated timber does not shrink and has a high level of thermal insulation. It is worth noting that this type of timber, in principle, does not need finishing, as it has a very aesthetic appearance.
Conclusion
The best wooden house is a structure that meets all safety, environmental friendliness, aesthetics and comfort standards. You can recreate any building from wood, but you must take into account the natural properties of this material.
Most often, a log house is a place of rest. This could be a summer house or a bathhouse that is used periodically. But if you constantly live in such a room, it is worth additionally insulating it, heating it together with specialists and, if possible, sheathing it. All this depends on personal preferences, as well as the financial capabilities of the owner of the premises.
Dimensions of timber
In most cases, a solid beam is made with a length of 6 m, but in general it can have a length in the range of 2-9 m. Glued laminated timber can reach a length of 18 m. Depending on the cross-section, the beam can be as wide as: 10 cm, 12.5 cm, 15 cm, 17.5 cm 20 cm and 25 cm. The width of the beam can vary from 10 to 27.5 cm.
For timber made with a square cross-section, the standard indicator is a side of 15 cm.
It is worth noting that the dimensions of the timber directly depend on the method of application, for example:
- Beams 10 cm wide are used in the construction of insulated buildings and structures.
- Beams 20-25 cm wide are designed for the construction of buildings and structures that will not be additionally insulated.
How to choose a size based on the purpose of the building
To perform different jobs you will need material with different dimensions. It should be selected according to size, load-bearing capacity and installation method - horizontally, vertically. You should not buy a large section of wood to build a simple frame for a shed. For the beams of the ceiling structure, for the lower frame of the house you will need a thick beam.
Home construction
For the frame and load-bearing structures you need a thick beam, for laying walls and partitions - a lighter one. Select sizes according to 2 main parameters.
- The dimensions of the house itself , the taller and larger it is, the more solid the material will be required.
- Weather conditions - in this case, the choice is determined taking into account the thermal resistance of the wall and roof being constructed. For a house with the same area in the southern region, you can take timber with a cross-section of 150*150 mm . In the middle zone, a value of at least 200 * 200 mm , although the requirements for the load-bearing load do not increase. In northern latitudes they are built from timber with a cross-section of 250*250 mm to ensure sufficient heat retention.
Valera
The voice of the construction guru
Ask a Question
For light country houses or temporary housing, you can choose timber, regardless of climatic conditions - 150 * 150 mm, 120 * 120 mm, since the building is still used only in the warm season. The same timber is used for the construction of extensions: verandas, terraces, canopies.
Outbuildings
Such buildings are small in size, rarely two-story, and do not need insulation, since material and tools are stored here. Most often, timber with a cross section of 100*100 mm . The length does not exceed 2–4 m. The grade is small.
If we are talking about a sauna, bathhouse or animal pen 100*150 mm wood . Such buildings must be warm enough; they are usually used all year round.
Roof
The rafter system must be light enough to minimize the load on the foundation walls, but strong enough to support the weight of the insulation, sheathing and roof decking. Typically, for such purposes, timber with a cross section of 50*100 mm . The length should be large, but limited to 12 m. For a longer span, it is necessary to construct a complex rafter structure in which the load-bearing elements will be shorter.
Floor ceiling
For floors, ceilings, and additional structures inside the house, timber with a cross section of 40*40 mm . It is usually laid horizontally, so the most important thing here is not the load-bearing load, but the resistance to bending.
, 40*40 mm timber is used . For the counter-lattice, choose a thinner one.
It is important to know
There are several important points that should be taken into account when working with timber:
- As a rule, 4-8% of ordinary timber is spent on the shrinkage process, and dry timber only up to 2%.
- A house made of timber can retain heat 6 times more than a house made of brick.
- The volumetric weight of the timber directly depends on the type of wood from which it is made.
- Timber is considered lumber that has a width and thickness of more than 10 cm.
Types of wood for construction
Most often, the wooden beam, the photo of which is presented above, is made from coniferous trees. It is this type of wood that has excellent properties that are responsible for the quality and long service life of the building.
The timber used in construction comes in the following types:
- Regular (non-profiled).
It is the most common in modern construction, but during assembly it gives a large shrinkage, which must be taken into account when constructing a building.
- Glued.
A relatively new material in construction, since wooden houses made of laminated veneer lumber began to be erected en masse only three decades ago. The glued type is stronger than the solid one, and the boards are better dried, with shrinkage less than 1%.
- Profiled.
It has the greatest technological effectiveness in construction, since each product is given a specific profile. The material has low shrinkage and minimal heat loss along the length of the joint.
Photo of a wooden beam
Natural corrugated timber
Natural profiled timber (corrugated timber) is an affordable, environmentally friendly building material with improved properties. Profiled timber is made from lumber blanks by cutting a tongue-and-groove profile on multifunctional milling machines. The profile on the upper and lower parts is mirror-like; the tongue-and-groove connection ensures reliable adhesion of the beams to each other; in this respect, profiled lumber compares favorably with edged lumber.
Corrugated timber with natural humidity is 20-30% cheaper than timber dried in special chambers. A significant disadvantage of corrugated timber with natural moisture is the risk of cracking and destruction of the profile; higher quality dry products have a more durable profile.
Walls made of dry corrugated timber do not require additional insulation and provide reliable wind protection; experts call this building material “warm beads”. The material absorbs moisture-repellent and antiseptic impregnations well. A country house made of dry corrugated timber is warm and comfortable, suitable for year-round use.
