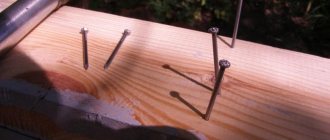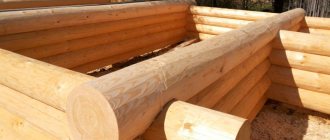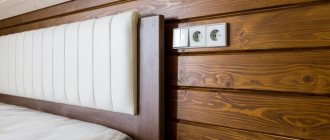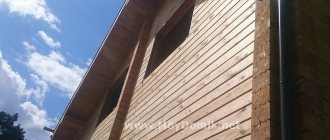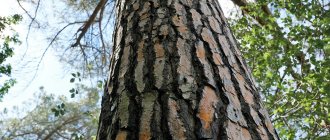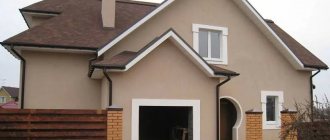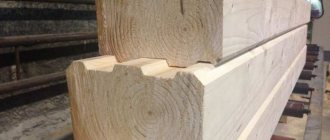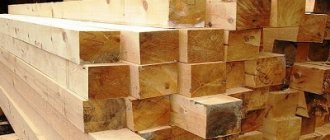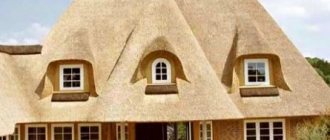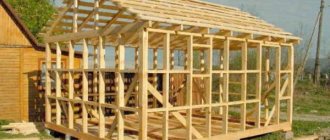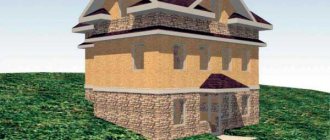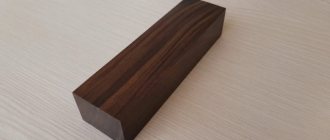The role and importance of wood in construction
It is known that, according to their intended purpose, wooden building materials are quite clearly ranked into general construction and finishing. The former are used to build walls, ceilings and other structures, while the latter are used for decorative purposes. The areas of interchangeability are extremely limited. For example, walls are not covered with thick boards even for reasons of improving sound insulation. And a frame is not assembled from thin lining. Of course, there are deviations from the rules, but the implementation of exclusive solutions is always expensive and not always justified. It is equally important in construction, in addition to this classification, to clearly understand the properties of wood and the advisability of its use in a certain situation.
The valuable construction properties of wood determine the areas of its effective use. The low density of dry wood with relatively high strength and rigidity (along the fibers) makes it advisable to use wooden structures in coverings of public, industrial and agricultural buildings. Environmental friendliness makes wood especially suitable for the construction of private housing. In the enclosing parts of heated buildings, the low thermal conductivity of dry wood across the fibers is well used.
The importance of wood in construction
For load-bearing structures, pine, spruce, larch, fir, and cedar are used. Deciduous trees - aspen, birch, alder, linden and poplar - are used only in the construction of temporary buildings and structures, as well as for formwork, scaffolding and scaffolding . Glued-laminated timber structures best meet the requirements of modern construction. They make it possible to improve the quality of construction and widely use prefabricated parts of any shape and size. Glulam structures are the most economical in terms of wood consumption.
The use of new materials such as waterproof plywood, particle boards and fibreboards, laminated plastics and fiberboard makes it possible to use wood and waste that is of little use for construction. Industrial production from dried material and the use of the necessary structural and chemical measures to protect wood from rotting and fire hazard create conditions for a significant increase in the capital value of wooden structures.
Wood is a difficult building material
Wood as a building material has been known since time immemorial. In the old days, wood was used in simple structural forms - in the form of posts and roof beams in the construction of dwellings and other simple buildings. Over time, the art of building with wood improved, and more complex forms of load-bearing wooden structures appeared. In our country, with an abundance of forest resources, wood has always been the main, most affordable building material.
The historical and geographical conditions of ancient Rus' contributed to the development of wooden architecture and the creation of remarkable cadres of Russian builders. Accumulating experience and skill from generation to generation, Russian architects created wooden structures unsurpassed in terms of the level of construction art: entire cities, fortifications, palaces, temples and bridges were built from wood.
Russia ranks first in the world in terms of forest resources: it accounts for 25% of the world's forest reserves, but this advantage has not yet been used. For example, in 2009, out of 19 million m3 of domestic lumber, 16 million went for export, and domestic consumption was only 3.7 million m3.
The USSR produced 75 million m3 of lumber, of which only 8 million m3 was exported (while 37 million m3 was used in construction).
Wood is a good and cheap building material, widely used in construction, but, like any building material, it has its advantages and disadvantages. Therefore, when designing and constructing wooden structures and load-bearing structures, it is necessary to make maximum use of the positive properties of wood and minimize the influence of its negative properties.
The positive properties of wood include:
- Strength and lightness.
- Ease of preparation and processing.
Production features - construction from wood is not associated with increased costs of work in winter. Wood perfectly meets the requirements of prefabricated construction. The ability to assemble, disassemble, move and reassemble marked elements determines the use of wood in prefabricated structures.
The negative properties of wood are as follows:
Heterogeneity of structure. The influence of wood defects (knots, cross-layers, cracks) on mechanical properties. Influence of humidity. Rotting. Wood contains organic nutrients that provide food for bacteria, wood-decaying fungi, wood-boring beetles, termites and marine wood borers.
Naturally, the housing crisis in Russia, increasing requirements for residential buildings in terms of their energy efficiency and environmental parameters, forced the government to pay attention to wood as a building material that meets these requirements, has an affordable price and is a huge resource. Here ecology is the most rational and economical approach to using natural resources while respecting everything that surrounds humans on the planet. Don’t take too much, reuse everything you can, work without polluting the environment around you, always choose less harmful materials, and so on. At the same time, the need to create comfortable conditions for people has not been forgotten. Lighting, microclimate, convenient location of the building, aesthetics, safety are important along with a careful approach to the environment.
In 2016, the Russian Ministry of Construction carried out work to develop new sets of rules “Wooden structures with screw-mounted joints. Design Rules" and "Single-Apartment Residential Buildings with Wooden Frames. Rules for design and construction." The documents establish requirements for the calculation and design of connections of wooden structural elements. Currently, these new sets of rules are being technically edited by the Federal Autonomous Institution “Federal Center for Standardization, Standardization and Technical Assessment of Conformity in Construction”.
In addition, the Order of the Ministry of Construction of Russia approved an amendment to the set of rules 64.13330.2011 “SNiP II-25-80 Wooden structures”, which provides for increasing the reliability and accuracy of calculations of building structures constructed from wood and materials based on it. New financial instruments have been developed and are being put into practice to increase the affordability of wooden housing. However, not all so simple!
The share of wooden housing construction in the total commissioning of low-rise buildings increased from 34% in 2022 to 37% in 2022, and the share of low-rise housing construction in the total volume of housing construction increased by 5% and amounted to 49.1% in 2022.
The main problems hindering the development of wooden housing construction in Russia are outdated regulatory regulation, restrictions on mortgage lending in the segment (higher risks for banks compared to apartments in multi-apartment buildings) and the lack of government measures to support wooden housing construction. Also, a barrier to the dynamic development of wooden housing construction in Russia is a large share (more than 50%) of the so-called “gray”, unqualified services market, which often offers substandard and unsafe housing. The population is forced to use the market, mainly due to the lack of affordable lending.
At the same time, no one is alarmed by the fact that for two decades after a significant simplification of the procedure for individual housing construction (according to the RSN-70-88 standard), not a single engineer or qualified worker in the country has been trained for low-rise construction. Because the country has neither teachers nor textbooks for creating human resources. Look at the list of educational, scientific and popular literature published in the 30s and 40s in the USSR!
How many educational institutions have trained specialists in this profile, at what pace has the wooden house-building industry developed, using “Factory House-Building” technologies! Today the Ministry of Construction and the Ministry of Industry and Trade are working on this topic, but the results are very modest and this is against the backdrop of a severe housing crisis! What and how will we build 120 million sq. m. meters of housing?
But is this building material – wood – so simple?
No one doubts that wood is the best structural material, which has certain disadvantages: low bio- and heat resistance, flammability, shrinkage cracking and warping. However, with certain measures and proper operation, wooden buildings serve a person for a hundred years or more. It is appropriate to recall that all chemical methods of combating rotting and flammability are relatively short-term in nature and, according to test data, negatively affect the mechanical strength of wood, which as a result of chemical exposure is reduced to 15% (Pavlov A.P. Wooden structures and structures, 1955 ).
What to do with wooden house structures whose preventive impregnation expires after 3–5 years for open structures, and 5–7 years for closed ones? Disassemble and impregnate again, or is all this just for the sale of chemicals and the amusement of the controllers?
To dry or not to dry?
The advantages of building houses from freshly cut wood are obvious and well known, but it contains a lot of moisture (on average, at least 300 liters of water per cubic meter of wood). Therefore, traditionally, a house was built in two stages: a frame was erected without laying a seal between the crowns, the wood was kept until the air-dry state for 6-9 months, disassembled and reassembled with a seal, usually from fibrous plant organic matter, which has three fatal drawbacks: hygroscopicity , caking and low biostability.
The assurances of some suppliers that winter-harvested wood contains virtually no moisture are not confirmed by researchers. For example, a European specialist shows that the moisture content of freshly cut pine or spruce wood, depending on the location of measurement in the trunk, is: in the core - 30-40%, sapwood - 100-120%, and on average - 60-100 (Meyer-Boe V. Building structures of buildings and structures, 1993).
Supporters of forced drying, mostly manufacturers of drying chambers, unfoundedly claim that their wood does not crack or shrink. And experts, on the basis of many years and numerous studies, declare that the problem of drying thick core assortments without cracking even today remains one of the pressing problems of the theory and technology of wood drying (Krechetov I.V. Drying wood, 1980).
Over the past thirty years after this statement, humanity has not found ways to eliminate residual stresses during any type of drying, including atmospheric drying.
Theoretically, in the drying chamber it is possible to obtain material even with zero humidity, but as soon as the chamber opens, then, depending on the ratio of temperature and relative humidity of the environment, equilibrium humidity will be established in the wood. For example, in a residential building under normal operating conditions, the moisture content of wood in the walls and ceilings ranges from 8 to 18%.
Wood retains its natural ability to absorb and release moisture, depending on the humidity gradient, for many decades, and accordingly, during this same time, swelling and shrinkage of the walls will occur and internal stresses will manifest themselves, which will cause shrinkage cracking and warping of the elements of the house. You can be convinced of this by carefully studying the brochures of the well-known company HONKA, which uses chamber-dried wood, and a photograph of an exhibition sample of laminated veneer lumber, which contradicts the statements of some manufacturers that the timber can crack more along the solid mass than at the gluing site. Declarations that walls made of laminated veneer lumber do not shrink are refuted by Finnish companies.
For example, the Rovaniemi company, without reference to research, admits that walls made from their timber shrink by 1 cm per meter of height, and the Vuokatti company hedges its bets with a shrinkage of even 1.5 cm, and this already reduces the height of the wall of a two-story house by almost 10 cm .
It should be noted that vertical cracks in wooden elements practically do not reduce the quality factor of the house, and horizontal cracks not only reduce the strength of structural elements and their thermal resistance, but are also channels for the penetration of fungal infection into the inner layers of wood. By the way, until now, Russian experts take as the reference value for operational strength the strength of wood that has undergone atmospheric drying and has not been exposed to high temperatures (Sergovsky P.S. Hydrothermal treatment and preserving of wood, 1975).
By the way, an artificial crack in a log or timber, created on time, in the right place and of the right size, reduces the manifestation of residual stresses by at least 90%. This method, mentioned in the literature a century and a half ago, has been tested in practice. Don't forget the economic aspect of drying and gluing wood. Forced drying increases the cost of lumber compared to timber with natural moisture by 1.5 times, and laminated timber increases the price by more than 2 times.
The greatest thickness of solid or laminated timber on the Russian market and in the Scandinavian countries is about a quarter of a meter (0.27 m). Architects, designers, material manufacturers and builders at exhibitions, forums, conferences, and publications unanimously assure that a house built from timber of this thickness is suitable for permanent residence in the North-West region and even further north. But such statements are absolutely inconsistent with the standard that determines the thermal comfort of housing, promoting energy conservation and saving on costs when heating a house.
In building thermal physics, a direct relationship is known between thermal resistance and the thickness of the building envelope. With an acceptable approximation, the resistance can be determined through the ratio of the thickness of a single-layer fence to the thermal conductivity coefficient of the fence material. If the thickness of market timber is divided by the thermal conductivity coefficient of pine, it turns out that according to Russian standards, a house made of quarter-meter timber is not suitable for permanent residence, even in the area... Novorossiysk (44° 43″ N). For laminated veneer lumber, 37 cm is required, and this does not take into account gaps, cracks, etc.
Of course, in such a house you can create thermal comfort if you increase the heating time or power. True, not only operating costs will increase at the same time, but also thermal pollution of the environment, and not only money will be spent, but also oxygen. Thus, due to the illiterate, irresponsible approach of a rational being, a wooden house poses a threat to the environment and to man himself.
Calculating the thickness of laminated veneer lumber can be done simply by using the standardized value of regional heat transfer resistance (easy to find in a search engine for your region) and multiplying its value by the thermal conductivity coefficient for laminated veneer lumber = 0.16 W/(m*°C)
...What about the noise?
Just like environmental pollution, burdensome and pervasive noise is part of our civilization. Calculations and practice show that there is a relationship between the so-called airborne noise insulation index and the mass per square meter of a homogeneous structure. Experts call this relationship the law of mass. This law and its consequences are best understood from examples.
If a certain concrete slab gives a certain reduction in sound level, then doubling its thickness will reduce the sound level not by half, but by only 5 dB. A similar effect can be obtained by replacing a massive element with two independent ones, with a smaller volumetric mass, and with an air gap between them. In principle, there are two types of walls: a homogeneous heavy wall (made of concrete, solid brick or masonry) or a double wall, the walls of which are made of materials of different densities or thicknesses in order to eliminate or reduce resonance between them. Many recommendations have been developed for creating structures that can prevent or reduce the spread of structural and impact noise: flexible connections between floors and walls, suspended ceilings, floating floors, etc.
But in practice, these recommendations are rarely applied. Today, global construction practice develops and implements projects, as a rule, focused on liquidity and cost savings at the stage of construction of objects, and time requires a different approach, focused on the comfort of housing and minimizing costs during the operating period. When such a transition takes place, home buyers will probably understand the increase in the cost per square meter by at least 50%. The time has come to realize the paradox of the third millennium: the waste of civilization is increasingly reducing the comfort of the living environment, comfort is valued more and more, and you have to pay for it.
In a wooden house, the fight against noise is even more complicated. Not only is wood 4-5 times lighter than concrete, but, as is known, it conducts sound perfectly: the speed of sound in wood is greater than in brickwork, concrete, marble, granite; only 10% less than in reinforced concrete and 20% less than in steel. It was the good sound conductivity of wood that was used to create large groups of musical instruments: stringed, plucked, wind, and percussion.
If we use the formula for approximate engineering calculations of the airborne noise insulation index (Bogolepov I.I. Architectural Acoustics, 2001), then the requirements of the standard for noise in residential premises (52 dB) will be satisfied by a homogeneous wall or ceiling made of wood... almost two meters thick!! !
If we substitute the thickness of a quarter meter of market timber into this formula, then the noise insulation index of a wall made from it will be slightly more than 40 dB.
Thus, simple calculations and the examples given convincingly show that log houses made of coniferous trees with walls a quarter of a meter thick, and even more so thinner, do not provide standard values for comfort in terms of heat and noise in houses for permanent residence in the vast majority of regions of Russia.
In essence, we are talking about creating a new direction in the construction industry. We need to start with systematically putting things in order in existing regulatory documents. We need standard design solutions that take into account the diversity of Russian factors. We need a typology of modern housing, recommendations for the use of materials, certification procedures and quality parameters. All this will create the basis for the industrialization of a new generation in low-rise construction. Industrialization of the process is the only way, since traditional construction will not give the expected effect.
It is necessary to create an innovative branch of the small construction industry, on the basis of which there will be a real opportunity not only to fill the need for materials and products for housing construction. One thing is clear: only the process of industrialization and the transfer of basic construction work to the factory floor will ensure the quality of housing, its energy efficiency, environmental friendliness, the ability to equip it with modern life support systems and make life more comfortable and houses more affordable.
The article uses the advice of engineer. Ludikova V.I.
Basic wood products
The construction range is represented by the following wood products:
Log is a building material of round cross-section, manually or mechanized. A hand-cut log is more durable in a structure that is not protected from the outside than a “rounded” log.- “Otsilindrovka” (rounded log) is a log of ideal geometry, which is achieved by mechanized processing. It is significantly more expensive than hand-cut logs.
- Calibrated log is a hand-cut log selected by diameter. A log house made from calibrated logs looks neat. If the diameter of the log is less than 25 centimeters, the walls must be insulated for winter living.
- Beam is a wooden material with a square or rectangular cross-section. Thanks to its smooth surfaces, it is more convenient to finish than a log. The walls of a house made of timber less than 20 centimeters thick require insulation.
- A carriage is an intermediate option between a log and timber. It is actually a log with two parallel flat sides.
- A lumber is a lumber of rectangular cross-section, up to 100 millimeters thick and no more than twice the width. This material is used to create frame structures and lathing.
- Board is lumber up to 100 mm thick and more than twice the width. Boards are made from logs or beams. They are used in construction, in the furniture industry, and in the production of packaging.
There are several types of sawing wood, which results in this variety of products. Radial sawing produces wear-resistant, durable, high-quality boards with a uniform texture. When tangential - with a beautiful heterogeneous texture and ring pattern, but with less strength.
Which wood to choose
It is believed that the best construction wood is northern. What is the secret of the northern forest? In the north, summers are short and cool, and humidity is low. The annual growth of wood in northern latitudes is slower. As a result, greater density, strength of the material, ability to withstand moisture, and, accordingly, greater durability.
Visually, the northern tree is distinguished by a large number of annual rings in cross section and their close location to each other. The pattern of the rings is clearly visible from the end of the board, log, beam. Just keep in mind: along with sawing along the trunk, called radial, there is also a tangential cut, made at an angle to the central axis of the tree. The larger the angle, the wider the growth rings and the distances between them become, but they are no longer visible from the ends, but on the face, the longitudinal wide side. Tangential sawing is often used in the production of decorative finishing materials.
Wood moisture determination
Equally important when choosing the optimal wood for construction is the moisture content of the material. The residual moisture content of lumber (selected, first, second and third grade) should not exceed 22%. This or a lower value is achieved during long-term storage or artificial drying. The problem is that a board or beam made from freshly cut wood can behave very insidiously. Undried wood cannot avoid a reduction in linear dimensions, warping, or cracking, as a result of which even carefully done work will require rework.
There is a technological rule when it is necessary to build log houses not in one, but in two seasons. You need to wait a year just so that the walls undergo natural shrinkage. Otherwise, the doors will warp, the glass in the windows will crack, the floors and ceilings will end up with cracks.
If there is no desire and opportunity to stretch out the construction for two years, then you need to use wood that has already been seasoned or has undergone special treatment.
Heat-treated and glued materials, characterized by a residual moisture content of about 12 - 15%, significantly speed up the construction process. Naturally, they are more expensive than ordinary wood. But in turn, heat-treated wood absorbs moisture minimally, which expands the possibilities of its use. It is also suitable for installing terrace flooring, areas in front of the pool, finishing saunas and baths.
Recently, the construction of houses from laminated veneer lumber has become quite common. This is a relatively new product. It is produced by gluing pre-dried blanks or lamellas. The wood fibers of the lamellas in the layers are arranged perpendicular to each other. High-quality laminated veneer lumber is characterized by ideal dimensional stability, better thermal insulation, and greater strength than traditional lumber.
Criteria for choosing lumber
When choosing lumber, be sure to look at grade, appearance and residual moisture. If you do not have a special device for measuring wood moisture, its level can be estimated by the sound that the boards make when tapped. Dry ones sound clear, but wet ones sound dull.
Grading (quality) criteria are determined by GOST. There are five grades of board, but only four of timber. For capital construction, in general, only selected and first grade are suitable. The rest are undesirable due to the presence of certain defects.
Wood defects
Wood defects
- Rot – darker and reddish areas are present on rotten material; rotten wood is loose and brittle.
- Fungus - a gray-black or bluish tint is visible on the surface. The fungus itself does not affect the strength of the tree, but contributes to its rotting. Treated with antiseptic treatment.
- Sapwood is the young, actively growing layer of the trunk surrounding the core, often varying in color. The defect is considered to be internal sapwood.
- Hardness is the partial presence of wood from the base of the trunk in the material, which has a different structure and greater hardness.
- Wane is a section of bark on the edges of lumber. As a result, the geometry of the product is not ideal. In the future, the tree may become infected with wood-boring insects and fungus.
- Sprouting is living or dead bark inside a tree, formed due to its mechanical damage.
- A crack is the result of fibers breaking. Some are formed due to climatic influences on a living tree, others - during the drying process of lumber.
- Wormholes are damage to wood as a result of the activity of the bark beetle. Reduces the strength of the material.
Higher grades of wood
The most expensive selected grade allows for minimal presence of knots and end cracks, and the error in linear dimensions (non-parallelism of layers) is set within 1%. That is, the geometry of the highest grade is almost ideal. Any wood diseases are excluded.
The first grade may have almost the same perfect geometry, but allows the presence of healthy knots and cracks in a slightly higher percentage. There may be specific wood stains, such as sapwood or fungal stains. Mold on the surface is also possible, which is typical for the summer sales period, but the area occupied by defects is no more than 10%. Rot is not allowed. Slight wane possible.
Budget varieties
The main advantage of second-grade lumber is its low price. But even the second grade suffers from a significant roll of faces and edges, and the presence of resin pockets. Significant wane, fungal damage, and the presence of small bluish spots are allowed. Such defects are not a problem when it comes to temporary structures or hidden elements such as sheathing. You can also use second grade edged boards in the manufacture of formwork or scaffolding.
Third grade wood
The third grade allows the same defects as the second, but in larger quantities. There may also be defects such as sprouts, rotten knots, and wormholes. Face and through cracks are allowed, including those extending to the end. Due to these signs, the physical properties of wood sharply deteriorate. Such material is suitable only for the construction of temporary shelters, the manufacture of containers and formwork.
Wood of the lowest quality, fourth grade, has no restrictions on humidity, the number of wanes, and allows wormholes, rot, and warping along the face and edge.
Coniferous wood.
Spruce.
Spruce, like pine, is a popular wood for private construction. This is due to its characteristic positive qualities:
- low thermal conductivity due to the friability of wood;
- has a positive effect on human health, especially on the cardiovascular system;
- Spruce wood is capable of maintaining a healthy indoor microclimate.
- durability of lumber from this species;
- the presence of natural antibacterial substances in the wood, thanks to which the spruce is not prone to turning blue;
- Spruce wood, such as pine, is a soft and not very dry species.
The disadvantages of spruce timber include the following features:
- far from the best indicator of strength and wear resistance;
- tendency to the appearance of putrefactive processes;
- a large number of small and large knots, which makes cleaning and leveling the trunk difficult.
If you decide to build a house from spruce timber, you need to know that this wood requires initial processing, and then, during operation, quite frequent periodic treatment with special paints, varnishes and impregnations.
Pine.
If we consider all types of wood as a whole, perhaps the most used material for building houses is pine. Everything is explained by the predominance of this wood and its affordable price.
At the same time, pine lumber that has undergone proper drying has quite decent performance characteristics.
The advantages include the following:
- low dryness - this means that a house made of this wood will not shrink much;
- softness - this quality greatly simplifies wood processing;
- moderate density contributes to low thermal conductivity;
- good resistance to putrefactive processes;
- smoothness of the trunk and a small number of large knots;
- low tendency to form large cracks.
The disadvantages of pine include the following factors:
- the appearance of a blue color, which can lead to destruction of the structure of the material, so it should be treated by treating the wood with special compounds;
- If we compare pine with other types of wood, we can note its lower resistance to rotting and cracking, as well as weaker strength characteristics than, for example, larch, cedar and oak.
When choosing pine for building a house, it is important to obtain reliable information about the conditions and location of its growth. The best quality is considered to be material obtained from trees grown in the northern regions.
Larch.
Larch is ideal for building a house because it has almost ideal natural qualities:
- Larch is absolutely not afraid of moisture, does not rot and has excellent strength.
- high density and strength of wood;
- are not subject to rotting, blue discoloration and the negative effects of various microorganisms and insects;
- durability - houses made of larch can last for several centuries;
- moisture resistance and resistance to various atmospheric phenomena - precipitation, extreme temperatures, infrared influences;
- has a beneficial effect on human health - increases immunity, slows down the aging of the body.
The disadvantages of larch include the following:
- hardness of the structure, which makes processing difficult, but thanks to this property the wood has pronounced strength;
- severe drying of wood;
- the high cost of building materials, exceeding the cost of spruce and pine by two, and sometimes several times.
Cedar.
Cedar is not widely used for building houses, as it has a very high cost. However, its considerable price is due to its noticeably high performance characteristics, which make the design reliable and durable:
A cedar house is very expensive, but it guarantees quality and durability.
The obvious advantages of cedar wood include the following:
- wood dries little;
- complete resistance to rotting processes, damage by insects and various microorganisms;
- resistance to temperature changes, atmospheric and chemical influences;
- There is virtually no risk of cracking;
- resistance to deformation;
- availability in processing;
- the presence of essential oils in wood, which helps create a healthy microclimate in the house, as they are a natural antiseptic and air flavoring agent.
Of the minuses, besides the already mentioned high price, there is nothing more to say.
