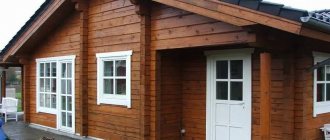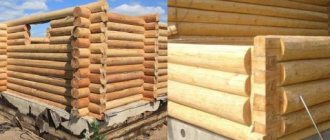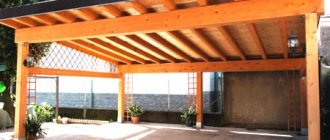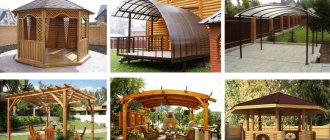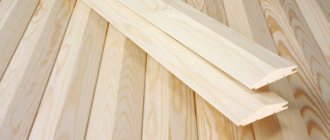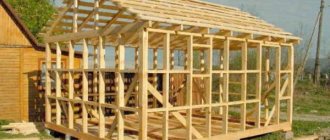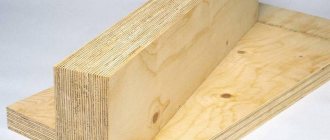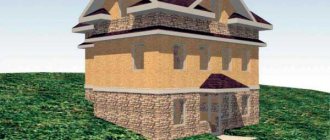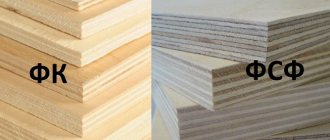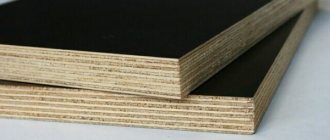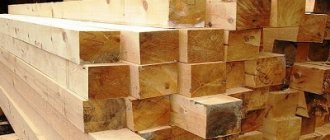Today, the materials used in the construction of houses are extremely diverse. Housing is built from aerated concrete and foam blocks, laminated veneer lumber or logs, brick or stone. Along with these popular materials, straw has recently become increasingly preferred, making it possible to build a warm and reliable structure on a very modest budget. If all building technologies are strictly followed, a house made of straw can be much warmer, cheaper, stronger and more reliable than its stone and brick “brothers”.
Project of a modern eco-friendly straw house
The uniqueness of straw insulation
A good house is where the inhabitants are good.
George Herbert
Good day!
Surely you have already read about the emergence of thatch housing, when the settlers of Nebraska found themselves in an area devoid of forests.
People who were then accustomed to building from wood found themselves in an interesting situation, in which the usual building materials were not at hand.
Human ingenuity has done its job and now we have an excellent building material - pressed straw. Even then they came up with frame houses filled with straw bales. Now this technology has improved - the bales are further pressed into a wooden frame, resulting in a one-story high briquette capable of carrying a load of 8 tons. And the density of the straw itself is higher in such a module, which has a positive effect on the construction qualities of the material. Read more about this...
Insulating qualities.
Air is an excellent insulator, but there is one limitation - it must not move! And for this he needs to be enclosed in pores.
The straw itself is a porous material, the stem inside is also hollow, so there are air gaps that do not mix with each other. In a compressed panel, the density reaches 120-150 kg/m3 and the thermal conductivity is comparable to mineral wool.
If the density is increased, the thermal conductivity will increase; if it is decreased, the straw will be blown through: therefore, this density is optimal.
The sound insulation coefficient (R) in the audibility range is 40-70 dB
From ecococon.lt
Pressed straw does not burn.
Just watch the video.
The outside of the building is covered with clay plaster and we get a module sealed from the outside, which is not inferior in fire resistance to a metal beam. In the video, the Germans are burning panels in laboratory conditions.
In Russia, you need to collect a large (approx. 300 thousand rubles) amount of money to pass a certified fire resistance test, for small companies that build such houses - a difficult task in our time, taking into account the state’s attitude towards the environment and innovations in the construction sector ...
In short, okay, let's not talk about sad things...
Next, what do we have planned? ABOUT! Just an environmental factor.
Useful video
For a better understanding of how straw houses are built, it is recommended to watch a video that clearly shows the whole process.
A straw house is an excellent solution for those who want to surround themselves and their loved ones only with high-quality and natural materials. The raw materials used for construction are not only environmentally friendly, but also inexpensive. Considering the variety of technologies used to build straw houses, it is possible to choose one that will satisfy all the criteria of the future owners of an eco-house made of straw.
Straw and nature
The life cycle of this material is as follows: seedlings, adult plant, collection and baling, transportation to a warehouse (creation of panels), transportation to a building site, service as insulation, disposal.
Straw for construction is not treated with pesticides during growth. The supplier will be asked about this before concluding a contract for a shipment of straw.
What happens to the straw that is not used to build? (As you understand, there is a lot of such straw). Some of it is used for bedding for domestic animals, but the bulk is burned. It doesn’t seem like such a significant harm to the environment when there are heaps of garbage around us in cities and beaches, and forests and areas around the city are littered with spontaneous landfills! But this is not true, even if you take a critical look - the straw from the building must also be disposed of later (nothing happens to it even after 100 years of service).
Where should I put it? Here is a summary taken from a guide to alternative uses of crop residues:
- Straw as fuel (burn bales in a special oven, economically feasible)
- ...as covering and bedding material (waste-free method: compost everything)
- ...as a feed additive (but nutritional value is 3 times less than that of grain)
- ... in compost (best effect in cooperation with livestock)
- …as a fertilizer (crushed and applied back to the soil)
The consequences of burning straw according to the same brochure briefly look like this:
- Soot emissions that settle in the Arctic - as a result, snow melts faster due to reduced reflectivity. Soot is a powerful carcinogen.
- 30% of all forest fires in the Russian Federation occur due to agricultural fires and dry grass fires.
- Burning of soil humus (the main organic matter of the soil)
- Killing soil biocenoses (including ants, spiders, larvae of other beneficial insects that destroy crop pests - for example, a lacewing larva destroys up to 1000 spider mites per day)
Compressed straw insulation
The next environmental aspect is directly related to the characteristics of straw as insulation.
This is global: in a building that is built from compressed straw, there is very little “fuel consumption”. Yes Yes! This formulation is used in the West, and was also proposed by Yu Lapin. This insulation meets the standards of passive houses , which means heat loss is minimal and there are fewer emissions into the environment.
And it doesn’t end with your stove, next to which you can sit so comfortably in the evenings, listening to the crackling of coals.
If there are fewer inefficient buildings, then the total energy consumption that we spend on heating will be less, less resources will be spent on transporting fuel, and, as a result, the total emissions of harmful substances will also decrease.
Modern heating and water supply systems have grown so large that they themselves consume a huge amount of energy for their existence (about 80% - known from system analysis, for “mature systems”), and the sewage system is so leaky that leaks account for 50% .
The best energy is energy saved.
Why is a thatched house good for living?
Biopositive microclimate
Those who have already built their straw houses write and talk about the extraordinary micro-climate in the room - it’s very easy to breathe there, it’s pleasant to stay in the house for a long time. “Breathing” walls regulate the humidity and temperature in the house, bringing them to optimal values, providing coolness in summer and warmth in winter, and optimal humidity.
Environmentally friendly
Building a house from straw seriously reduces the so-called anthropogenic load on the natural environment, since straw is an annually renewable product, less lumber is required during construction - forest resources are preserved, non-toxic materials are used, there is no release of gas and harmful chemical components, air pollution due to burning straw is reduced. There is no problem with construction waste.
Low heating costs
A house whose walls are built using straw blocks requires at least half as much fuel for the heating season, due to the fact that straw is a better heat insulator than wood or stone.
Annual energy consumption of a straw house, data from strawhouse.ru
Fire resistance
In terms of fire safety, thatched houses are superior to wooden ones due to the peculiarities of pressing bales, as well as high-quality plaster. Thus, during the experiment, the clay-plastered surface withstood heating up to 100°C for 2 hours. The fire resistance class of a plastered wall is from F-45 to F120.
No rodents
The best material is rye or rice straw, in which rodents simply do not live. An additional rodent protection factor is the “closedness” of the straw with plaster. By the way, about the myths of straw construction, among which “mice will eat” - the very first one, perhaps I’ll write a little more later...
No mold
A thatched house is protected from mold by the ability of the straw to both absorb and release water vapor, which makes it impossible to have “damp” corners.
Of course, the quality of the plaster, good roof overhangs and foundation insulation play a role in this. If the straw is dry, plastered with clay or cement-lime plaster, then there will be no mold: the plaster draws out all excess moisture from the wall.
Thermal insulation
Straw walls have good thermal insulation - the insulating properties of straw are better than those of wooden or brick walls. Thus, the thermal conductivity of straw is 7 times lower than that of brick, and 4 times lower than that of wood. Accordingly, this means a reduction in heating and cooling costs, incl. for equipment. In winter, a thatched house is warm, and in hot weather it is always cooler than outside.
Soundproofing
The sound insulation properties of straw blocks are also very high. Straw has a tubular structure, and the presence of air in the straws gives it very good noise and heat insulation properties. This also means that there is no need for additional soundproofing materials.
Reliability and durability
Compressed straw blocks are very durable, and these are not just words. The Canadian Finance and Construction Corporation conducted a series of tests to determine the reliability of straw bale buildings. For the experiment, a straw wall 2.44 meters high and 3.66 meters long was built and covered with plaster.
The wall withstood, without visible signs of destruction, a vertical pressure of 8 thousand kg and a lateral pressure of 325 kg, which fully satisfies all construction requirements.
Durability
The service life of a straw bale building is at least 100 years. Microorganisms and insects do not live in dry straw or closed wood. And due to the increased silica content (2-3 times more than in wood), straw is an even more resistant material.
Seismic resistance
For us, this, of course, is not very relevant, but such studies have been carried out. Thatch houses are very resilient and are less likely to be damaged by hurricanes, earthquakes and other natural disasters.
Straw construction systems
How we will use the building material determines the basic essence of the concept of a building system.
Frameless construction.
Traditional Straw Bale Construction
An ancient method in which walls are built directly from bales, much like brickwork. This is where the settlers of Nebraska began. The walls are not load-bearing; the roof is supported by vertical beams - pillars. The bales are connected to each other with vertical wooden stakes (condensation does not accumulate on the wood), then the walls are stitched with thread using a special long needle. Shrinkage. The outside is all plastered with clay mortar.
The advantages of this method are ease of construction, because the bales are light; low cost due to minimal mechanization (only delivery to the site) and a couple of people are enough for construction; the ability to give the house a rounded shape is worth a lot.
Disadvantages - the least strength of all the given building systems; a large number of cold bridges that appear due to leaks between bales and errors at construction sites, straw shrinkage; low seismic stability (relevant for rare regions of Russia); the thatch is not protected during construction (this can be resolved by installing the roof before the walls are erected).
Frame technology.
More advanced technology: the home's performance and strength are improved while still being cheaper and easier to construct. You pour the foundation, assemble the frame, insert the bales inside and “fill” the plaster. The French have eaten the dog on this matter. They call this technology GREB, in our language it is called French-Canadian technology. Here is the official website, where for a little money you can get step-by-step instructions on how and what to do. Download previous versions of this manual from us.
Advantages: ease of construction, greater strength, higher efficiency.
Disadvantages: minor, because There are cold bridges due to the use of the frame and the looseness of the bales.
Straw panels.
At the stage of construction from straw panels Storing panels in a warehouse
The production process looks something like this: using a special press into which a wooden frame is inserted, the straw is compressed to the optimal density; upon completion of assembly, the protruding straw is cut off.
The correct geometry of the panel is achieved by dividing it into compartments; if this is not done, the frame cannot withstand it and bends under the pressure of the straw from the inside.
The result is a rigid structure, ready for installation on the foundation. Powerful self-tapping screws are used to connect the panels.
Unlike other systems considered, here, most likely, a lifting mechanism will be needed, because the panel weighs approximately 160 kg. It takes four or five people to install it without a crane - we dragged one to the exhibition - it was a bit difficult).
The installation time for a set of walls for a 100 sq.m house is 1-3 days, depending on the training of the builders.
Contact us, we produce straw panels and build houses from them.
During construction work, the top of the walls is covered with tarpaulin to protect the thatch.
Advantages: the best efficiency indicators among the presented systems (0.05 W/m²*K), no cold bridges due to the double frame and tight fit of straw at the joints of the panels, not blown, easy to erect, high load characteristics (8 tons per panel).
Disadvantages: weight of the panels - you will need equipment.
Adobe.
Straw is an essential component of the adobe mixture. Used to increase strength: a large number of stems in properly prepared adobe prevents the bundle from being stretched by hand.
From the book about adobe by Ianto Evans and Linda Smiley.
Straw helps retain heat in an adobe wall. Adobe is divided into “heavy” and “light” and the difference is how much straw it contains. The thermal conductivity of heavy is 0.3 - 0.6 at a density of 1600 kg/m³. For light adobe, the density is within 500 kg/m³ and the conductivity is already 0.15 W/m*K, so straw is also used for insulation.
In addition, golden stems are completely natural; they form an excellent pair with clay - they are able to maintain optimal humidity in the room for life (50-75%) due to vapor permeability, which cannot be said about cement or foam plastic. Straw does not emit harmful substances during operation, has a low fire hazard in a bound state - in adobe or pressed form, and if it burns, it does not emit toxic substances.
In the house, after all, life is lived, and not just visited...
Disadvantages little mentioned, but really existing
4 Design limitations
When using a load-bearing frame, the design limitations are small, but they do exist, and they relate primarily to the number, location, width and height of openings.
5 Thick walls
The width of the straw block makes the walls quite thick. One of the difficulties with walls of such thickness is the need to expand the foundation and increase the roof area. In homes with thinner walls, creating exactly the same usable interior space requires fewer resources.
Straw walls. Thick thatched walls protect well from frost, but increase the foundation and roof...
6 Few standard projects
Unlike houses built using other technologies, there is a clear lack of standard straw bale construction schemes. This means that the development of a project for the construction of a thatched house will most likely have to be ordered individually, and you will have to look for understanding architects-designers-builders.
In some countries there are still no building codes (in Belarus it is regulated by SNIP, in the Russian Federation and Ukraine they also seem to exist).
7 Deadlines and money
You need to immediately have a certain amount on hand in order to quickly solve “must-have problems”. I will give one dialogue from the forum that well illustrates this point.
8 Deadlines and money - 2
We have suitable straw closer to August, and if there is not enough money, then we may not have time to do everything before winter. And in winter, external walls cannot be plastered. Therefore, there is the prospect of overwintering straw under the roof of an unfinished house or outbuilding on the site, and then risk No. 1.
9 “Pointing finger”
Due to the fact that the technology of construction from straw blocks is not yet very widespread, it will be necessary to monitor the progress of work much more and more carefully in comparison with construction from “traditional” materials: so that builders do not smoke, do not work with a burner, and that fertilizers are nearby don’t end up with straw (for example, ammonium nitrate - spontaneous combustion is possible when in contact with sawdust or straw), and so that kids with matches don’t appear nearby...
PS Disadvantages of thatched houses with a load-bearing frame
You may have already heard that a thatched house can be built framed or frameless. To be honest, I still have little idea of the process with such a frameless house, but people point out the disadvantages of thatched construction with a load-bearing frame, so Fr. So, this is an additional expenditure of time, money, labor, materials to create a load-bearing system, when the blocks themselves could support the weight of the roof, as well as the need to create a foundation that carries the weight of the blocks and concentrated loads from the vertical posts.
Read soon:
- Myths about the thatched house
- "Straw" superstitions
Finishing straw “products”. General disadvantages and advantages of the material.
The straw needs finishing and this can be considered a disadvantage. But you can't do it without a topcoat. It is the clay finish that becomes the protection and decoration that crowns this wonderful gift of nature.
Moisture and the fight against it.
Clay plaster is vapor-permeable, which means that the straw inside the walls that has absorbed moisture will get rid of it easily.
• Precipitation - moisture ingress during construction. The panacea is covering the walls with a waterproof film (as in the photo above) and quickly erecting a roof.
• After construction - atmospheric humidity, rain and splashes of drops from the roof. Inside the building: the shower room and kitchen are high sources of humidity.
From the inside, we are fighting with adequate waterproofing of the bathroom, laundry, and kitchen floors, and the walls in these rooms are covered with vapor barriers, and improved three-point ventilation is included in the project.
External methods of protection will be methods that allow the clay to exchange moisture with atmospheric air and that protect the surface from external factors (rain, snow, sun, impacts, vegetation) - I’m talking about plaster, ventilated facade, etc.
Natural finish
Traditional external thatch plasters: earth, clay with manure, sand with lime, clay with lime, gypsum - in very dry areas. Briefly about each.
Earth . Simply put, adobe. A mixture of sand, clay and finely chopped straw. For the finishing layer, the components are passed through a sieve; very fine sand is taken - beach or desert. This coating will require protection if it rains frequently.
Clay with manure . This plaster is used in African countries and does very well there. In Russian realities with a humid climate, it is not very suitable, because... organic inclusions will simply rot. In its finished form, such plaster has a pleasant smell of meadows, contrary to ideas.
Sand and lime.
Always make a test batch of plaster, apply it to a small area and wait for it to dry before you cover the entire wall. So that it doesn't hurt.
It is more logical to use lime for its resistance to moisture and wind. Gypsum does not like frost and constant freezing.
Why can't you use cement ? This is both a barrier to moisture and at the same time the formation of microcracks on the surface into which rain falls.
Categories
- Calculators
- House construction Floor
- Foundation
- Roof
- Construction rules
- Doors
- Home construction
- Ladder
- Window
- Walls
- Porch
- Bake
- Garage
- Construction Materials
- Required documents
- Construction technologies
- Construction equipment
- Floor
- Foundation
- Roof
- Construction rules
- Doors
- Home construction
- Ladder
- Window
- Walls
- Porch
- Bake
- Garage
- Construction Materials
- Required documents
- Construction technologies
- Construction equipment
- Wall decoration
- Decoration Materials
- Insulation of the house
- Kitchen
- Bathroom
- Ceiling
- Interior
- Garden plot design
- Bath
- Gazebos
- Toilet
- Fence
- Pool
- Veranda
- Cellar
- garden furniture
- Utility rooms
- Electrics
- Water supply systems
- Heating systems
- Sewerage
- Ventilation system
- Water purification systems
Cheap or not?
There is no clear answer and certain factors are to blame. Let's figure out which ones.
Straw grows in the middle zone, and houses are being built throughout Russia, and the target regions are the northern ones due to the high energy efficiency of the material.
The cost of “mining” this material is extremely low compared to the same wood. The straw just needs to be baled. Already in this state it is ready for transportation - if you are building from bales. If the panel method is a priority, it is better to produce panels directly in the region in which the material grows. Now we can do this, but previously we had production only in St. Petersburg, in Pushkin.
You understand that when transporting “just bales” a large amount of air is also involved, but it is easier to transport ready-made panels, because the straw in them is compressed threefold.
One truck can carry panels for a 100 m² house. The cost is 40 thousand rubles from St. Petersburg to Pskov, for example.
Prices for transportation are rising along with rising taxes on these same transportation, so truckers are not on strike for themselves, but mostly for us, the end consumers. Thanks to them for this, we need to help them to the best of our ability and capabilities, distribute their videos.
... Now, with the opening of regional offices, we can produce straw panels in the region where raw materials are procured, reducing the cost of the product.
The walls of the house are cheap, but require mandatory finishing. And this is where the main waste of money lies - there is nothing complicated in this procedure in terms of technique: with a little practice, a child of 7-10 years old can plaster the house. Another thing is that this process is labor-intensive and time-consuming: mix the clay, deliver it to the work site, apply it and let it dry. Depending on weather conditions - from a couple of weeks to a month. It is important to properly plan the work process so that the team does not stand idle waiting for the clay plaster to dry. At the same time, you can do this work yourself, with the help of family and friends, saving significantly on labor that does not require high qualifications, and you can already invite plasterers for the finishing touches, if you have not already become one
