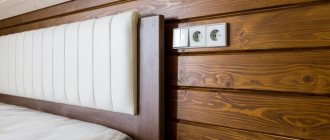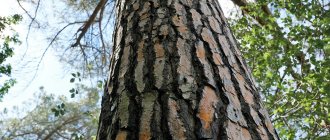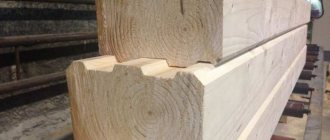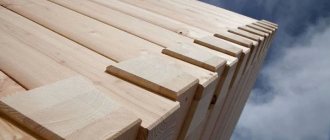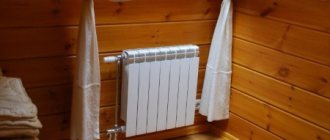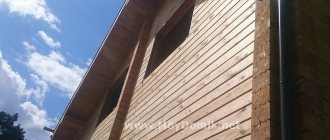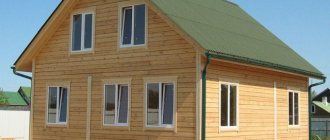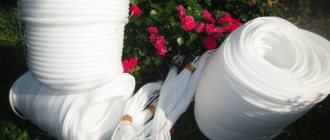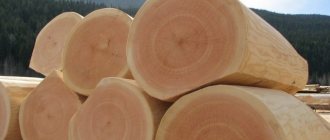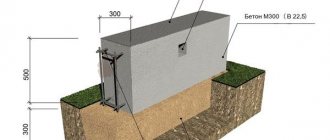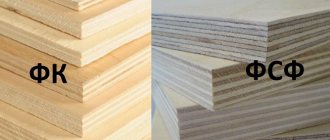In Russia, wood has been used for building houses for a long time; today you can find many perfectly preserved monuments of ancient wooden architecture.
Initially, a wooden beam was considered a log, planed on 4 sides, having an equal cross-section along its entire length. Modern production is not limited to this traditional form.
Not every tree can become the basis for its manufacture. The most preferred are coniferous species and larch, less used are aspen and birch, which are used exclusively for auxiliary work.
Material parameters by length and thickness
A beam is a board that is made according to the principle of inequality: a/b <2, where a and b are the sides of the section. They are produced in 3 types:
- whole;
- profiled;
- glued.
The shape can be classic square, rectangular with grooves and protrusions . The weight of the timber depends on the density of the wood and the size of one element.
Wood density table:
The length of the timber ranges from 1 to 9 m, but the most common are 3 and 6 m. In some cases, it can be made to order with a length of 10 m.
Timber volume table:
Areas of application for 6 m long timber, depending on production technology and output dimensions:
| Beam dimensions | Whole | Profiled | Glued |
| 40×40 | Frame | ||
| 50x50x6000 | Frame | ||
| 60×60 | Auxiliary structures of the house | ||
| 70×70 | Auxiliary structures of the house | ||
| 80×80 | Non-load-bearing internal partitions | Non-load-bearing internal partitions | |
| 100x100x6000 | Non-load-bearing internal partitions | Non-load-bearing internal partitions | |
| 100x150x6000 | Internal load-bearing walls External walls + thermal insulation | Internal load-bearing walls External walls + thermal insulation | |
| 200x200x6000 | External walls + thermal insulation | External walls + thermal insulation | |
| 250×250 | External walls up to 2 floors | External walls up to 2 floors | |
| 300×300 | External walls up to 3 floors | External walls up to 3 floors |
Other existing sizes of timber: 150x150x6000, 100x50, 150x200, 100x200b 140x140.
The timber standards are regulated by GOST Nos.: 8486, 2695, 23431, 18288, 24454 - lumber, their physical and mechanical properties and sawmilling.
Standard timber:
| a-width, mm | 50 | 100 | 150 | 200 | 250 |
| b-thickness, mm | 100 | 150 | 150 | 200 | 250 |
Non-standard timber:
| a-width, mm | 60 | 75 | 130 | 180 | 220 |
| b-thickness, mm | 100 | 130 | 180 | 180 | 220 |
GOST also establishes a number of standards for timber in terms of grade, humidity level and other characteristics: thermal conductivity, density and frost resistance. During production, defects in the raw materials must be taken into account, including the slope of the fibers, cavities, the type and size of the core, and areas of wood disease.
There are 4 grades based on the quality of the resulting product , which are subject to humidity restrictions. The last 4th grade has no restrictions on the percentage of humidity, since its use in residential construction is allowed only for auxiliary and rough work.
The width and thickness of standard timber is set from 40 to 275 mm. These parameters determine the number of pieces per 1 m3. Its weight is calculated by multiplying the density of the tree by the volume of the product. Density depends on the level of humidity and the type of wood.
Dimensions of edged boards according to GOST - RemStroy-Pro Blog
In construction, one of the most popular materials is still edged boards. When purchasing, they can sell you lumber in the size you specify. But most often the dimensions of the boards correspond to the GOST standard.
For edged softwood boards, this standard is called GOST 24454-80 . It is a table that shows all possible combinations of board thickness and width.
The standard length of the board is 6000mm (6 meters).
Dimensions of boards according to GOST 24454-80
Thickness Width
| 16 | 75 | 100 | 125 | 150 | — | — | — | — | — |
| 19 | 75 | 100 | 125 | 150 | 175 | — | — | — | — |
| 22 | 75 | 100 | 125 | 150 | 175 | 200 | 225 | — | — |
| 25 | 75 | 100 | 125 | 150 | 175 | 200 | 225 | 250 | 275 |
| 32 | 75 | 100 | 125 | 150 | 175 | 200 | 225 | 250 | 275 |
| 40 | 75 | 100 | 125 | 150 | 175 | 200 | 225 | 250 | 275 |
| 44 | 75 | 100 | 125 | 150 | 175 | 200 | 225 | 250 | 275 |
| 50 | 75 | 100 | 125 | 150 | 175 | 200 | 225 | 250 | 275 |
| 60 | 75 | 100 | 125 | 150 | 175 | 200 | 225 | 250 | 275 |
| 75 | 75 | 100 | 125 | 150 | 175 | 200 | 225 | 250 | 275 |
| 100 | — | 100 | 125 | 150 | 175 | 200 | 225 | 250 | 275 |
| 125 | — | — | 125 | 150 | 175 | 200 | 225 | 250 | — |
| 150 | — | — | — | 150 | 175 | 200 | 225 | 250 | — |
| 175 | — | — | — | — | 175 | 200 | 225 | 250 | — |
| 200 | — | — | — | — | — | 200 | 225 | 250 | — |
| 250 | — | — | — | — | — | — | — | 250 | — |
The table is easy to use. Let's say you need a board 75mm thick. This means that the width of such a board can be 75, 100, 125, 150, 175, 200, 225, 250 and 275 millimeters. Or another example - you want to buy a 125mm wide board. This means the thickness of such a board can be 16, 19, 22, 25, 32, 40, 44, 50, 60, 75, 100 or 125 millimeters. During construction work, it may be necessary to determine the number of boards per cubic meter and the weight of the board.
Inch board size
First you need to understand which board is called an inch board. We know that there are approximately 25 millimeters in one inch. Therefore, a board with a thickness of 25 mm began to be called an inch. This means, using the table of board sizes, we can see that the inch board has a size (width) of 75, 100, 125, 150, 175, 200, 225, 250 or 275 mm.
Floorboard size
A clarification is needed here. Most often, a tongue and groove board is used for the floor (see photo). If a non-grooved board is used, its dimensions can be determined from the table above.
Dimensions of edged boards according to GOST
When purchasing materials, it is better to be aware of what size they should be, how to determine the grade and what the differences are between different types. We will discuss all this, and also give the standard dimensions of edged boards and permissible deviations.
Which one is suitable for building housing?
The timber is used for the construction of external and internal load-bearing walls - walls that transfer their own load, together with the load from the floors and roof, to the foundation. And also for the construction of non-load-bearing walls. They transfer only their own weight to the foundation.
There are also internal partitions that divide the room into rooms and are installed from floor to ceiling. They carry exclusively their own load and rest not on the foundation, but on the ceiling and can be made from timber or prefabricated panels
The difference in the area of application of timber mainly depends on the basic value - the thickness of the wall. It must satisfy several indicators: strength, heat protection and sound protection. The first two parameters have the greatest values for external load-bearing walls, and for partitions and internal walls, strength and sound insulation have an advantage.
The thermal insulation characteristics of the timber are very high - the thermal conductivity coefficient is 17 times lower than that of reinforced concrete walls . Nevertheless, heat transfer in external walls made of timber proceeds unevenly - its speed is 3 times greater in the longitudinal direction of the fibers than in the transverse direction, the latter is taken as the basis for calculating wall structures.
Important! The thermal conductivity of wood depends on the species and density, for example, the warmest tree is pine - 0.15 W/(m°C), followed by larch - 0.13 W/(m°C) and spruce - 0.11 W/(m°C.
Load-bearing walls
When choosing timber for external load-bearing walls, its thickness is initially checked according to strength conditions.
As a rule, a thickness of 150 mm is sufficient for a one-story house, 200 mm for a 2-story house and 250 mm for a three-story house .
Next, check the thickness of the walls for heat resistance. The actual heat transfer resistance of the timber should guarantee the standard temperature and humidity conditions in the house. Therefore, the thickness of the walls depends on the climatic conditions of construction:
- Southern regions with temperatures up to - 5C, 150 mm.
- Central with temperatures up to - 10C, 200 mm.
- Eastern with a temperature of 30C, 250 mm.
- Northern with a temperature of 40C, 320 mm.
Reference . In order to meet modern Russian requirements for energy saving, it will be necessary to build an object from timber with a wall thickness of at least 500 mm, and from brick with a wall thickness of at least 1550 mm.
It is clear that in practice no one will do this, so they resort to constructing multi-layer walls with a heat-insulating layer.
If the developer chooses classic timber for the walls, then due to seasonal moisture and drought, the house will suffer from swelling/drying of the timber. In this case, protection will be required. External insulation with a layer of at least 100 mm of mineral wool is best . Since this type of insulation has the same vapor permeability as timber, timber can be taken with a smaller thickness of 160-180 mm.
It is also possible to combat negative seasonal consequences if you install laminated veneer lumber when constructing external wall structures. It not only has increased stability to the environment, but has good heat-shielding characteristics, since its constituent elements - lamellas - are first dried and then glued together, which reduces cracking of the timber,
Heat losses through enclosing systems turn out to be the smallest, since in walls made of laminated veneer lumber the joints are tight and cracks do not actually appear.
A developer who deals with the problems of thermal protection of timber walls should know that energy losses through them do not exceed 15%. The main part of the heat leaves the house through leaky technological openings, floors and roofs . Reducing heat loss in the house must be carried out everywhere, then there will be real heat savings.
Non-load bearing partitions
Installation of such wall structures occurs only after completion of the shrinkage of the timber house.
They are intended for internal zoning of the house according to its functional purpose.
The main task of partitions is noise protection . They are not intended to transfer weight from the upper floors and roof of the building.
Therefore, the mechanical strength of such structures is significantly lower than that of load-bearing ones, and therefore they are not always placed on a foundation, but are often simply reinforced to interfloor structures.
Main characteristics of timber partitions:
- a light weight;
- durable and not thick design;
- thermal insulation ability;
- ability to withstand mounted household equipment and furniture;
- environmental Safety;
- moisture resistance;
- fire safety;
- soundproof.
Partitions are placed on floor systems before floors are laid . The permissible timber thickness for such structures is 80-120 mm. In the areas where these walls are connected to the hot surfaces of stoves and chimneys, special thermal insulating inserts are installed.
Partitions made of timber absolutely do not need any finishing. Although this will depend on the personal desires and financial capabilities of the homeowner.
Complexity and speed of building construction
Modern developers use non-profiled timber less and less. The reason lies in the excessive labor intensity of working with this material. It is quite difficult to lay such timber evenly and so that there are no cracks. The work does not end with the construction of the frame. In about a year, when the process of shrinkage of the building is completed, you will have the labor-intensive stage of caulking cracks and large cracks, as well as the mandatory decorative finishing of the walls, not only from the inside, but also from the outside.
The frame of a house made of profiled timber is assembled quickly and easily - like a construction set. However, if you decide to use natural moisture timber for construction, you will have to take a technological break for 10-12 months. During this time, the timber will dry, the structure will shrink, and it will be possible to begin finishing work.
The speed of constructing a house from laminated veneer lumber is even higher than from conventional profiled timber, thanks to precisely calibrated dimensions and well-fitted connecting elements. Shrinkage and shrinkage of a building made of laminated veneer lumber is minimal, which allows this material to be successfully used for “quick” construction.
It is easy and quick to build a house from profiled timber, both regular and laminated timber, which cannot be said about structures made from edged timber.
The importance of making the right choice
When building a log house, it is very important to first determine the thickness of the wall structures and the volume of lumber required. As a rule, these 2 parameters affect:
The degree of thermal insulation of building walls, which decreases as their thickness decreases.- The total weight of the structure, which increases with the size of the beam, which necessitates the use of a more powerful and bulky foundation.
- The total cost of building an object, which falls as the thickness of the timber decreases.
In order to make the right choice among all these interrelated indicators, a technical and economic calculation of several options is performed. As a general rule, selecting the required size of timber should be reduced to establishing its smallest value, which will be able to provide the calculated thermal insulation coefficient at the lowest winter air temperature for a specific climatic region.
As a rule, developers either take timber with a smaller thickness, trying to save money, or, to be on the safe side, significantly increase it. In the first case, the house will turn out to be cold. Even installing a powerful heating system will not save the situation, and in addition will cause a significant burden on the family budget in terms of heating.
In the second case, the house will be expensive due to overspending on lumber and a reinforced foundation. Thus, an erroneous selection of material characteristics for the construction of a building invariably leads to useless financial costs.
Requirement for maintenance during operation
Natural factors, and primarily precipitation, solar radiation, and seasonal temperature fluctuations, have a detrimental effect on the condition of wood. Prevent rotting, the appearance of fungus or mold, reduce the attractiveness of wood to insects and rodents, reduce the likelihood of a fire, etc. Regular treatment of the wooden walls of the structure with antiseptics, fire retardants, insecticides and other protective impregnations will help. Caring for wood takes a lot of effort and time, so you want to choose a material that does not require too much intervention from you.
Non-profiled timber is not subjected to special drying at the harvesting stage, which means that the probability of wood being damaged by fungus is quite high (according to experts, about 15% of the material sold has this problem). In addition, as a result of the natural shrinkage of the timber and the shrinkage of the structure made from it, the wood cracks, and the gaps between the crowns increase, which, among other things, leads to a decrease in the thermal insulation of the house. This means that after some time you will have to re-caulk the cracks, and fill the cracks in the wood, for example, with sealant.
When using profiled timber for construction, many problems can be avoided. The walls in this case are very smooth, the profiles are adjacent to each other as closely as possible, and the shrinkage of the structure is insignificant. From all this it follows that the likelihood of cracks forming is reduced to almost zero, which means that water does not get inside the wall, and rotting of the material from the inside is excluded. However, wood remains wood, and without treating it with antiseptics, insecticides, and fire retardants, expect mold, mildew, a beetle invasion, or (God forbid, of course) a fire.
Owners of houses made of laminated veneer lumber are not familiar with many of the problems listed above, and all thanks to the optimal moisture content of the material and its impregnation with special compounds at the manufacturing stage. Glued laminated timber almost does not deform and does not rot. Even such wood burns much worse than ordinary wood. A house built from laminated veneer lumber will delight the eye with its presentable appearance for many years. Maintenance of the structure will mainly consist of checking the condition of the timber. You will have to treat wood with special compounds in order to prevent the negative effects of external factors much less often than in the first two cases.
Periodic treatments with special protective compounds are necessary for all types of timber. But edged or profiled timber will require more frequent intervention from you than glued timber.
Advantages of wooden beams
- High mechanical strength, elasticity combined with low volumetric mass;
- Excellent thermal insulation qualities - a wooden house can retain 6 times more heat than brick, and 1.5 times than foam concrete;
- Eco-friendly, “breathable” material - houses made of timber always have a comfortable microclimate;
- Timber is less susceptible to cracking than logs, since when removing the edges, more loose wood is removed, leaving a hard part of the log impregnated with resin;
- Timber is cheaper than rounded logs due to simpler manufacturing;
- Profiled and glued beams do not require additional finishing;
- Short assembly time for timber houses: a 48 m² cottage can be completed in 3 weeks;
- Aesthetic appearance.
Recommendations
If you have certain skills, it is quite possible to copy almost any of the industrial analogues. This will require painstaking work on bending, joining and placing pipes and fittings. A big plus is the absence of intermediaries, hired workers and branding, which reduces the cost of the simulator several times, along with its installation.
Regardless of the size of the bars, certain safety rules should be followed. Considering that the main load falls on the shoulders, elbows, and chest, these organs are susceptible to injury, especially with insufficient preparation or poor warming up.
Street options
It is quite possible to build sports bars for beginner athletes and amateurs in the yard or on a private plot. It will take no more than three days to manufacture the simulator, with a skillful approach and minimal costs.
As the sizes of sports bars “for yourself”, they are guided by the indicators of professional analogues:
- distance between supports - approximately 2500 mm;
- width - 500 mm;
- height above ground - 1700 mm.
To create a simulator, you will need cement, a container, a trowel, a shovel, a welding unit, a construction level, and a 20 cm drill. The crossbars are made from pipes with a diameter of 40 millimeters, and the stands are made from analogues with a cross-section of 60 mm. In the second case, blanks with a rectangular configuration are suitable. The height reserve is taken to be about 600 millimeters.
Exercises at home
It is quite possible to make gymnastic bars yourself for home use. If you don’t want to waste time, you can purchase various ready-made variations:
- curved version for floor or wall mounting;
- option with hooks, installed on a wall stool;
- version with support legs, either individually or complete with a horizontal bar mount.
If possible, it is better to buy factory-made gymnastic bars, since their functionality is better and the aesthetics are much more attractive than homemade models. A homemade exercise machine, albeit with ideal parameters, is more profitable, however, first of all, the safety of the exercise should be taken into account. This is especially true for models designed for children and novice athletes. In home workshops, it is not easy to match factory fasteners in terms of material quality and fastening efficiency. Below is a simulator corresponding to the size of the bars for the wall bars.
The need for standardization
Humanity has long come to understand that it is necessary to voluntarily comply with certain rules and requirements in the process of its production activities, because this:
- simplifies the exchange of information necessary in the development, design and manufacture of final structures and structures;
- makes it possible to use standard measuring equipment;
- allows the use of the same type of processing equipment in the process of wood preparation, pre-processing, storage and transportation;
- allows the use of unified methods for calculations during design;
- allows for preliminary calculations of storage areas and the use of rolling stock;
- standardized dimensions of lumber make it possible to easily calculate volume and weight, which is extremely necessary for planning deliveries and storage;
- statistical data grouped by type of wood in accordance with standards allows for long-term and strategic planning related to the production of individual grades of lumber.
