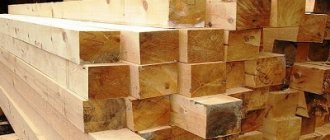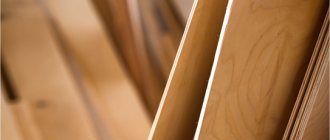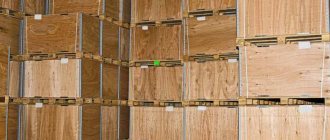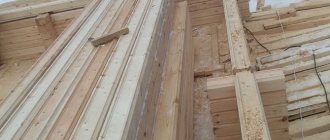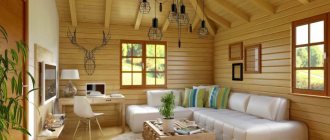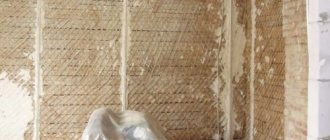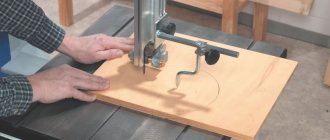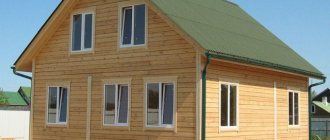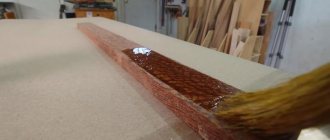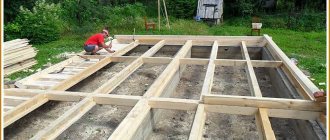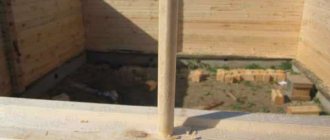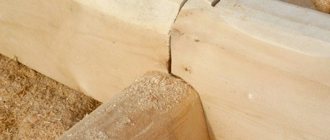The problem of wind protection can be solved, for example, by installing windproof facades - ceramics or siding. But what if you prefer natural material – wood? There is an alternative solution!
It is quite difficult to create a perfectly flat and sealed surface from wood (especially chopped or rounded logs) - you cannot do without filler. Even glued beams and good filler do not always give the desired effect when it comes to corners. Therefore, corners need to be given special attention when building a house.
The Tyrolean lock technology is designed specifically to retain heat in the corners of the house Source dawn.su
Tyrolean lock for connecting German timber profiles into a claw
The configuration of the elements of the “Tyrolean castle” that recently appeared on the domestic market for connecting laminated timber in the corners is almost the same as when cutting logs “in an oblique paw”. Such locks are cut on specialized machines. Their geometry, combined with high precision manufacturing, makes it possible to increase both the strength of the joints and the wind and water resistance of the corners and do without seals.
Tyrolean castle
Simple Tyrolean castle
Unlike the “straight paw”, which is a rectangle in cross-section, the “oblique paw” has a trapezoidal cross-section. Its upper and lower planes are made with a slope, forming a “dovetail”, which significantly strengthens the connection. A simple Tyrolean lock can be sealed with PSUL tape, inserted into a rectangular groove on the side surface of the paws (the increase in price will be 0.5%).
Reinforced Tyrolean castle
To give the connection of logs made in an “oblique paw” greater strength, a tenon (“cut”) was cut out on the upper plane of the paw. In the family of “Tyrolean locks” there is also a variant of a reinforced connection: a tenon is cut on the side surface of the paw, and a groove is cut out on the vertical surface of the beam, above the paw, for the tenon of the next beam (the price increase will be 8%).
Reinforced Tyrolean castle
Reinforced lock with spikes and seal
At the request of the customer, the Tyrolean castle can not only be strengthened, but also additionally sealed. To do this, a vertical groove of circular cross-section is milled on the side surfaces of the mating legs of the crowns from the inner corner, and a sealing harness made of polyethylene foam is inserted into it. At the same time, the energy consumption of the house is reduced by 10% (the increase in price will be 9%).
The lack of necessary regulatory documents and the non-compulsory implementation of existing ones have created conditions in the private sector for the flourishing of brigades of covens, which not only do not help to revive wooden house construction, but discredit new technologies. That is why the proverb “If it weren’t for the wedge and the moss, the carpenter would have died” is still alive today, and the owners have to caulk the cracks in incorrectly assembled laminated timber houses. As for the assembly options given in the article, the photo shows methods for connecting corners to ensure they are airtight, as well as absolutely unacceptable connection options.
You probably know that the ancestors of all possible types of timber profiles were Finnish (with two tenons) and German (comb). But even despite the abundance of “intermediate” options, profiled “comb” timber and building materials with a Finnish profile continue to compete for the palm. In this article we will try to evaluate the strengths and weaknesses of solid timber with a German profile, as well as houses built from such material.
Recommendations
- Mras, Gertud (2004). "Die Grabplatte der Lobecena aus der frühmittelalterlichen Kirche auf dem Burghügel von Schloss Tirol aus epigraphischer Sicht." Tiroler Heimat
.
68
: 5–10. - Gerhard Seebach (1995). “Die romanischen Portale auf Burg Tirol. Eine bauhistorische Untersuchung ."
In
Eines Fürsten Traum
. Katalog der Landesausstellung Schloß Tirol-Stift Stams. Dorf Tirol, pp. 79–93. - "Pflegecentrum". Greiffogel-Pflugschau
. Retrieved August 13, 2022.
Types of profiled timber
There are different types of profiled timber depending on:
humidity (dry and natural humidity); profile (Finnish, German, intermediate); types of wood (spruce, pine, larch, aspen, etc.); section sizes (mainly from 100×150 mm to 200×240 mm) production technology (glulam, solid wood)
A little about production
Beams can be profiled from solid wood or glued together from lamellas (boards). In both cases, the raw material is wood, which is subsequently given a given profile on a special machine for the production of profiled timber - planing or milling. Great importance is given to the moisture content of building materials, because this parameter determines the complexity of construction work and can affect the durability of the wooden structure. Therefore, large manufacturers dry the raw materials before profiling.
Drying and boiler complex
The drying complex has 24 chambers (4 blocks of 6 chambers each) from Muehlboeck Vanicek. Up to 130 m3 of lumber is loaded into each chamber. Everything is controlled by smart software, which contains more than 200 drying programs for different types of wood: from the usual pine to exotic types of wood.
Larch, known not only for its strength and durability, but also for the complexity of processing and capriciousness, is also dried here in large volumes. If you are careless in the larch drying technology, cracks at the ends, warping, etc. may appear. In addition, larch takes longer to dry than pine.
By the way, the fuel for our own boiler house, which is responsible for the heat for the drying chambers, is uncrushed bark from the sawmill.
There is so much bark that it is quite enough to generate thermal energy for the entire enterprise. Thus, sawdust and wood chips are real goods and are quite sold on the domestic market as fuel.
Scandinavian timber profile
In the Finnish version of the longitudinal locking connection, the beam has two wide tenons in the upper part with a groove between them. A mirror pattern is milled on the opposite side - a middle protrusion, wide grooves on the sides. When laying the walls of a log house, the profile is additionally thermally insulated and sealed with a sealant:
- jute, tow, polymer materials, sealant fill the lower part
- the middle wide tenon of the upper crown fits into a reciprocal groove with a small gap intended for shrinkage of the structure when the material is completely dry during operation
Classic rounding is similar in installation scheme to this version of the beam profile. Profiled products with a Scandinavian longitudinal lock are more convenient for redevelopment and the manufacture of extensions:
- The crowns are easily disassembled and installed in place
- There is no complex cut when making bowls
Having chosen profiled timber for construction, you need to decide which profile is best for a particular project. Many experts believe that the sealing tape, which is used only in the Scandinavian type of longitudinal lock, adds reliability to the joints.
Rules for selecting a profiled element
House made of profiled timber
To avoid problems with construction, you need to choose only high-quality building materials. Experts recommend purchasing profiled timber from the manufacturer. In this case, you can get acquainted with the production process and look at the already erected structures.
In addition, the manufacturer has the opportunity to order products with the required dimensions. Since a corresponding contract is concluded upon purchase, if a defect is discovered, you can file a claim with the seller, return the product and get your money back, or exchange the product for similar ones, but without defects.
When choosing a manufacturer, you should pay attention to the location of the plant and check all documentation. There must be quality certificates, relevant permits and licenses
It is recommended to read reviews about the production on the Internet.
Profiled timber is a material that simplifies the construction of premises and reduces the time of its shrinkage. It has many positive characteristics, which is why today it is in great demand among developers.
Video: Timber production
https://youtube.com/watch?v=ufvqyVnCBRM
Selection of questions
- Mikhail, Lipetsk — What discs should I use for cutting metal?
- Ivan, Moscow - What is the GOST for rolled sheet steel?
- Maxim, Tver - Which racks for storing rolled metal products are better?
- Vladimir, Novosibirsk — What does ultrasonic processing of metals without the use of abrasives mean?
- Valery, Moscow - How to forge a knife from a bearing with your own hands?
- Stanislav, Voronezh — What equipment is used for the production of galvanized steel air ducts?
Why make it yourself?
If you have the necessary tools, you can make laminated veneer lumber yourself. This allows you to obtain material of non-standard dimensions that are not commercially available.
Doing it yourself will help you adjust the layers of timber according to strength, pliability, length, width, and type of surface. It can be used for finishing work, furniture restoration and other small jobs where purchasing large quantities of laminated veneer lumber is impractical.
note
For production, ordinary boards or slats from a construction supermarket are suitable.
For more thorough and precise processing, milling machines and grinders are used, but at home you can get by with a wood hacksaw and a plane. The surfaces to be glued are treated especially carefully - they are sanded, dust removed and degreased.
Gluing is carried out using ready-made glue, which can be purchased at retail outlets. It is necessary to strictly follow the instructions for applying and drying the glue.
Clamps are used to secure and compress glued parts. After drying, the finished timber is finally planed and sanded.
Characteristics of timber structures
When buying timber for building a house, you usually choose what is best for the project: a Finnish profile or a comb. If the choice is made on a German profile, then laying a heat insulator between the logs during the assembly process will not be required. The manufacturing technology of this material is based on ideal compliance with the geometry of teeth and grooves. When using a comb to build walls, the beams may crack due to the fact that the teeth do not fully fit into the grooves.
If products are stored improperly, the spikes tend to swell from moisture and become damaged. This does not mean that this type of product cannot be used in construction; you just need to buy timber from a more reliable manufacturer. If the supplier stored the material in the open air, then it is better not to buy it. Only perfect compliance with the geometry of the German profile will ensure the construction of walls according to the provided technology without the use of thermal insulation. Since the correct installation of German products involves the insertion of tenons into the grooves, the possibility of material displacement is eliminated.
Example of laying a Finnish profile
The popularity of the Finnish profile is due to its unpretentiousness. You can also carry out construction work using material that has absorbed a little moisture. The classic Finnish profile is not inferior in its characteristics to the German one. The main difference is that during installation, the upper and lower beams of the Finnish profile do not touch each other, forming a thin gap into which the insulation layer should be laid.
Spruce and pine are the main wood materials from which the profile is made. They have a low thermal conductivity coefficient, which is 4 times less than that of ceramic bricks. This should mean that with a timber wall width of 20 cm, the thermal insulation characteristics of the structure are similar to the properties of brickwork, the thickness of which is 80 cm.
Since walls made of German timber are actually a monolithic compound, the material should not deform or crack after drying. The finished construction of the house does not require any external finishing with any panels, since the look of natural wood is beautiful and expensive. The wood does not contain harmful additives, and a constant level of humidity will be maintained in the premises of the house under natural ventilation conditions.
House made of laminated timber
After completing the construction of a house made of laminated veneer lumber, the new owners are simply happy: warm, cozy, beautiful, modern. But for some of them, happiness does not last long: during the first real frost, it suddenly turns out that the corners of the log house, at best, smell cold, and at worst, they are covered with a thin layer of frost. Why is this happening? Let's try to figure out what technologies and insulation of joints are used in the construction of houses made of laminated veneer lumber. What can you do to prevent the corners of your house from freezing?
The ability of walls to save heat in houses not only made of logs, but also of laminated veneer lumber is determined by the quality of the longitudinal connections of the crowns and corner notches. But if the corner cuts for both types of houses are the same: in the bowl (with the remainder) and in the paw (without the remainder), then laminated veneer lumber has a slightly different method of longitudinally mating the crowns. It became possible due to the timber being given a certain profile - tenons and grooves on the lower and upper surfaces. Taking into account the number and configuration of the latter, as well as the country of origin of their geometry, the profiles are conventionally divided into “Finnish” and “German”. How should such a beam be installed?
“Corner connections for low-rise buildings” describes in detail the dimensions of the above-mentioned bowls and how to cut them. But regarding the sealing of the areas where the elements adjoin each other, it is only recommended to provide gaps for installing gaskets that compensate for changes in the dimensions of the elements due to their shrinkage (shrinkage). As gaskets, you can use tape polymer materials, tow, foam or silicone sealants. That's all! In the absence of uniform rules, everyone is free to carry out compaction as they wish. Maybe this is where the reason for freezing corners lies? In this article we will try to show some of the methods used for sealing corner and longitudinal joints of laminated veneer lumber.
.
Fastening the log house
A very important point in the construction of log houses, both log and timber, is the fastening of the elements to each other. The need for this procedure is explained very simply: the tree dries out over time, as a result of which the logs and beams can change shape or unfold. The crowns of a log house thrown out in different directions are not a pleasant sight. Well, living in such a building (it’s hard to call it a house) is out of the question at all.
What are they collecting for?
Fastening elements can be metal or wood.
It should be noted right away that nails are not used in log house construction! Only non-drying laminated veneer lumber can be secured with metal studs.
In all other cases, the log house is assembled using wooden fasteners - dowels and dowels.
This approach is justified by the fact that drying wood will simply “hang” on metal pins that do not change in size, as a result of which large gaps appear between the crowns.
Nageli
Nagel
“Nagel” translated from German means nail. In practice, this is a round, triangular or square long block. Round dowels are used in wooden house construction. Square and triangular dowels are more complex in design and therefore are used less frequently.
Bars with a diameter of 25-30 mm are driven into drilled holes with a diameter of 1-2 mm less. To make dowels, hardwood is used - spruce, oak or birch. There are certain requirements for this type of fastener - wood moisture content is no more than 12%, absence of knots or other defects, treatment with antiseptics is mandatory. Compliance with these standards guarantees the strength of the entire structure.
The length of the dowel depends on the cross-section of the timber. The formula for calculating the length is very simple: the height of the three beams (crowns) is multiplied by 0.8.
The assembly of a log house on wooden dowels is carried out in the following order: first, the lower 2-3 crowns are fastened, then the two rows laid on top are attached to the upper beam or log from the first bundle. This algorithm is maintained until the frame is assembled, that is, until it reaches full height.
Assembly on dowel
The placement of dowels for a log house is done in this way: in the lower bundle, the first dowel is installed in the middle of the log at a distance of 200-600 millimeters from the edge (end), the subsequent ones - after 1.5-2 meters. In the second bunch, the pins are driven in in a checkerboard pattern relative to those already installed. It is very important to maintain a checkerboard order - the dowels should not overlap each other!
The holes for the dowels are drilled to a depth slightly greater than the length of the beam - during drying, the log or beam should “sit” in place and not hang on the fastener.
Experienced craftsmen use small tricks when working with dowels. For example, to make the depth of the holes the same, a tie is made on the drill with masking tape or colored electrical tape, which helps to orientate. Or they use machine oil (working oil) to smoothly fit the block into the groove - unnecessary blows can lead to cracking of the wood. The forces and strictly vertical direction of impact on the dowel when hammering should be controlled.
Real dowels are expensive. But there are various lumber available for sale from which they can be made. The most budget option is a dry “elite” board without defects, sawn and cut into bars of the required size.
A suitable alternative is ready-made cuttings of suitable diameter (for mops or rakes) - you just need to remove the knots and cut them into pieces of the required length.
Dowels
Assembly on dowels
Dowels are an analogue of dowels. But the sizes of the dowels are such that they can only fasten a couple of logs (crowns). Drilling additional holes in both the bottom and top logs requires time and some precision. Installing crowns on dowels is quite hard work. For these reasons, assembling log houses from logs or beams using dowels is a less popular method.
Finnish and German laminated veneer lumber profiles
The division of profiles into “Finnish” and “German” is arbitrary, but it is often used in construction practice. Both types of profiles, when properly executed, can guarantee high quality of both wall and corner connections. However, it should be taken into account that the ventilation of walls and corners made of “Finnish” timber is largely determined by the correct installation of the elements and the laying of heat-insulating tapes.
In the “German” version, these factors only affect the ventilation of the corners, while the density of the longitudinal connection is determined mainly by the quality of the timber. As for the assembly options given in the article, the photo illustrates examples of connections of a high technical level and shows examples of the use of primitive technology.
“Finnish” includes profiles of complex geometry with insulation, for which thermal insulation is urgently needed, both for connecting bowls and longitudinal grooves. Along the edges of the lower beam there are connecting tenons, and at the upper beam there are grooves for them. The stepped groove located between the spikes is deeper in the middle and shallower at the edges.
A sealing tape is placed along its edges, and a wide synthetic fiber tape is placed in the middle. The groove is covered from the sides by the beveled edges of the upper beam. The connecting bowls are semicircular.
Variations of the “Finnish” profile and its connections
Center seal
Equipment for obtaining a complex profile, and especially bowls for it, costs a lot of money. To save on its purchase, many domestic and some Finnish companies produce a simplified profile with a seal only in the central groove, and the bowls are cut flat. This is the most common profile today.
Glued laminated timber - center seal
Sealing on the sides
Another “economical” version of the profile from Finnish manufacturers, in which the seal is installed only above the spikes (assembly on sealant is also possible), thereby creating an almost wind-impenetrable obstacle. As in the previous version, the connecting bowls are made not semicircular, but flat (this is easier and cheaper).
Glued laminated timber - sealing on the sides
Bowl with windproof lock
Domestic manufacturers not only simplify the classical technology, but also creatively improve it: they have developed, for example, a complex wind lock that successfully prevents the joints from blowing, and additional insulation of the bowls eliminates the occurrence of cracks caused by changes in atmospheric humidity. Inter-crown seal - heat-insulating tape.
Profiled timber comb from theory to practice
To evaluate the advantages and disadvantages of the beam profile we are considering, first let’s figure it out: for what purpose is it necessary to complicate something by changing the shape of the original beam? The main idea of the technologist who came up with the “comb” profile was to reduce the thickness of the inter-crown seam as much as possible and eliminate the need to caulk the cracks between the beams. The shape of the comb was to ensure the tightest fit of the material when assembling the house. Ideally, walls built from such profiled timber should be almost monolithic. But this is only in theory; in practice, the situation is somewhat worse, as evidenced by not always flattering statements.
Pros and cons of the “comb”
Let’s proceed as follows: as the advantages of the “comb”, let’s take the information that marketers use to lure potential buyers - and there are all advantages and not a word about possible misunderstandings. By the way, all the advantages of such profiled timber from solid wood really take place, provided that its quality is not just good, but excellent. The fly in the ointment will be information from former developers who at one time chose profiled “comb” timber for the construction of a house - who else, if not them, should know about all the shortcomings of this building material.
Blowing through the walls is eliminated, the house retains heat better, and moisture physically cannot enter the space between the crowns. – Wooden building materials are very capricious: they react to changes in humidity, the presence or absence of load. Therefore, it is impossible to fully predict their behavior. The timber can “turn out” when drying, there is a high probability of cracks appearing between the crowns. Therefore, when it is necessary to use dowels, pins, etc. (more details in a separate article) to ensure a complete interlocking connection of the beams. + While living in a wooden house, you don’t have to worry about cracks appearing in the timber. – Unfortunately, practice shows the opposite. Any array gives cracks. The only question is what size. + A house made of profiled timber does not require finishing work. – If you are going to permanently live in your own house, then you will have to think about insulating its walls. Needless to say that after such work it will simply be impossible to neglect the finishing of the facade? And this is just one of the few reasons why in most cases finishing is carried out. Remember about the torsion of the timber due to its drying and the appearance of cracks between the crowns. + High speed of construction and simplicity of the process. – The described advantage is appropriate if the building materials are of really high quality and the builders are professionals in their field. By the word “high-quality” we mean that this is dry timber, which was stored in optimal conditions until the moment of construction; by the word “professional” - the builders will follow the technology, leaving no blind spots.
What you really can’t argue with is the environmental friendliness of profiled solid timber, whether it has a Finnish or a German profile.
- Manufacturer. Choose only major market players. This can be an intermediary represented by the supplier, or the manufacturer itself. Beware of buying low-quality comb beams: today there are a lot of handicraft industries that are engaged in - do not trust them.
- Humidity. Check the seller's words using a compact needle moisture meter. It is better to buy timber whose humidity does not exceed 20%. Make sure that the material is stored in appropriate conditions before and during construction.
- There should be no cracks in the building material!
About prices for profiled timber (comb)
The cost of solid timber with a “comb” profile is slightly lower than for building materials with a Finnish lock. Prices for natural moisture material start at 7,500 rubles. per cubic meter m., dry – from 11,000 rubles. per cubic meter m. Much depends on the type of drying, % humidity, size and type of wood.
There are several modifications of profiled timber on the modern building materials market. There are products with a semicircular front edge, straight, smooth with a chamfer of sizes 20x20 cm - 10x10 cm of square, rectangular cross-section.
Before you purchase profiled timber, you need to find out which profile is better, and how specialist consultations will help.
Regardless of the cross-section, type of decorative front edge, wood material, profiled timber can have one of two main profiles or an intermediate one. The main profiles include Scandinavian (Finnish), German (“comb”), intermediate profiles are combinations of tongues/grooves.
