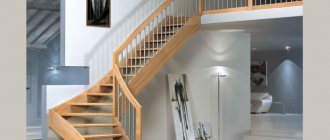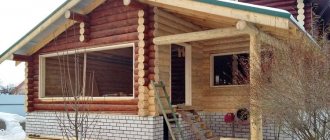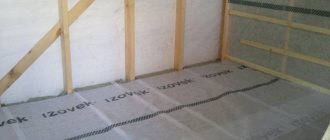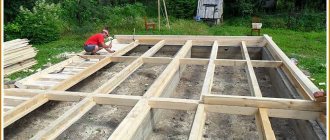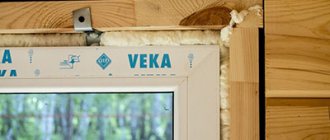- The first step is reconnaissance of the area
- How to start designing a house correctly
- What can you use to make a site plan?
- How to make a house plan correctly
- Basement
- How to make a house foundation plan
- Modern project of the first floor of a country house
- Communications
- Independent design of the second floor of a private house
- Attic and roof
- How the project is approved before construction begins
- Our recommendations
Negative environmental conditions, pollution in megacities, and constant traffic jams force people to think about changing their place of residence. Many people purchase plots of land outside the city and begin to build cottages on their own or with the help of a construction company. But before the main work, it is necessary to draw up and submit a plan for the future structure. We will tell you how to properly design and plan your home yourself.
How to start designing a house correctly
The easiest way out is to purchase a ready-made standard plan, especially since today many companies are engaged in this activity.
Let's assume that you want to draw up a building diagram yourself to suit your taste.
Where to begin:
- Decide on a location and approximate size. There are some restrictions regarding the location on the site. For example, you are obliged to retreat the required distance from the boundary; you cannot go beyond the façade line. Plan the space for the proposed buildings (gazebo, outdoor shower, garage, swimming pool, etc.). From all these factors, the optimal location for the future residential building will become clear.
- At a family council or independently, determine the number of floors, the required number of rooms, the orientation of the windows and all other individual wishes (from having a separate bathroom in the bedroom to setting up a winter garden).
- Put all your plans on paper. Draw a diagram of the site with the proposed objects. This will help you understand how convenient the yard space will be organized. Sometimes even 50 cm is very critical, for example, when leaving a car. You can also use the appropriate software.
- Draw a large-scale drawing of the facade and other angles of the main building. It would be correct to do all this in color, so you will get something close to the real thing.
- Begin the process of defining the interior design.
What can you use to make a site plan?
Let's assume that you have decided on the size of the building. To avoid drawing objects every time, create a layout at a convenient scale. For example, one meter is equal to a centimeter.
You can cut out a section of thick paper at the same size. Mark the restriction zones and arrange your “cubes” as you wish. This layout gives a very visual representation, and the whole family can easily make adjustments depending on their wishes.
It is worth thinking about possible further changes. For example, if in the future you want to build something else in the depths of the yard, it would be nice to have access to such an area in order to transport building materials and special equipment.
To select a contractor who is ready to provide professional assistance in preparing documents on a land plot and a house construction project, we recommend using the company search in the Building Companion catalog. In the contractor’s profile, you can view reviews, portfolios, and request an estimate of the cost of the work. Get advice from specialists on preparation for construction »
Don’t do everything hastily; proper site planning is the key to future comfort for the whole family. If it doesn't work the first time, repeat the process.
Search for standard documentation
On the Internet there are many drawings of typical buildings related to frame houses. But you will have to prepare a complete set of documentation to start work yourself. This is especially true when it is decided to build a four-story house. Then you will have to carry out a construction inspection without fail.
Rafter drawing
Custom drawings - how to find an engineering company
The easiest way to prepare documentation is to contact a construction office. The designers will propose a basic design, after which the customer will make the necessary changes and amendments to it, which may relate to:
- planning;
- number of floors;
- additional elements (chimney, balcony, loggia);
- building materials.
- The designer will take into account the customer’s wishes and create the necessary documentation.
Note! If you decide to build a house yourself, then it is recommended to do additionally: sketches, plans, 3D images for a better understanding of the structure.
Self-created drawings
There are two ways to prepare drawings of a frame house with your own hands:
- Manually - on paper, using drawing tools.
- Using special software on a PC.
When choosing the first option, you need to take into account that professional builders, if they are involved in construction, will better understand the documentation that is made in accordance with building regulations.
Using programs
To make a house drawing on a PC, it is not necessary to purchase expensive professional programs - there is free (or inexpensive commercial) software for beginners for this. With its help, you can create not only visual drawings, but also 3D models for better visualization.
How to make a house plan correctly
Solving such a problem is a creative and interesting undertaking. All family members will be happy to take part in it.
Initially, decide on the volume of the building, the presence of a basement, garage, second floor or attic. Match your wishes with your financial capabilities. Decide on your individual preferences.
Decide what material the walls, foundation, and ceilings will be built from. The thickness that must be transferred to the plan in the future depends on this. Find out the possibilities of connecting communications and creating a sewer system, and a place for a well. Armed with all this knowledge, proceed directly to creating the diagram.
Basement
There is no such thing as excess territory. Everything that is below ground level has its own specifics. You can always find a use for this. There will be a perfect space for storing preserves for the winter, a bathhouse or sauna, a workshop, a sports room, a laundry room, a boiler room, etc. With a sloping landscape, a garage is very conveniently located under the first floor.
Decide how you will get there. There are options for going down in the common block from the stairs to the second floor or a separate entrance from the street, technical space. You must understand that the area occupied by the passage will also be inaccessible for placing some objects on the 1st floor.
Once you have decided, draw a large-scale plan highlighting all the thicknesses of the partitions, locations of window and door openings, and stairs. A convenient option is to place all communications at this level. The design of the design must be taken into account. As a result, you will receive a diagram on the basis of which you can continue further creativity.
Should you draw up a project yourself or turn to specialists?
In terms of price, a standard project will be much cheaper.
If you do not have information about the site, and you want to realize your picture, then of course you should turn to professionals to draw up an individual project. For this project, everything will be as you planned, but in compliance with all rules and regulations.
You can create the project yourself, but do not forget that there are many features that need to be taken into account. Read articles, gain theoretical knowledge.
To save money, you can simply turn to designers. They will prepare you a picture of what your house will look like, but there will be no technical specifications there. An experienced builder will be able to build a house according to this sketch. But we are talking about a small building.
If you decide to build a permanent house, then do not save. Don't forget, the house, first of all, must be safe.
How to make a house foundation plan
The task is similar to the previous one, only a little simpler. The location of the load-bearing walls and the laying of the water supply depend on what the foundation will be.
By drawing a drawing of the support, highlighting the thicknesses of all the walls, we get the basis for creating further rooms.
To choose the right foundation contractor, use the convenient builder search on the Building Companion website. You will find examples of completed projects and customer reviews for each contractor and can request an estimate of the cost of the work. Find a builder to arrange the foundation of a turnkey house »
There is an option not to be constrained in choosing the layout of a residential building by the outlines of the foundation. Then you will have to place a permanent ceiling on the support. In this case, the location of the partitions in the space above will not depend on the selected type. And for professional advice, you can contact a design company.
Constructive section: how to draw drawings and diagrams of individual elements
The structural section is an already detailed part of the project, which contains both general and individual data, various layouts of building elements: foundation, staircase structures, floors, trusses. Also included in this part are detailed drawings of all components, which indicate the specifics of products and materials.
The cross-sectional drawing of the foundation deciphers the dimensions of the strip fortifications of the house, the depth of their occurrence and the materials that are necessary for their construction.
The image of the foundation is presented in the form of the following plans and drawings:
- general foundation plan;
- longitudinal section diagrams;
- cross-sectional drawings.
Certain types of drawings provide a cross-section of floor slabs, their longitudinal and transverse sections at different elevations:
- overlap plan at point +0.00;
- at + 3.00;
- at an altitude of +6.00.
At the constructive stage, layout plans for the foundation, floors, and trusses are made.
Assemblies of structural parts are objects of a special structure, including stairs and flights both outside and inside the premises. Accurate calculations for strength and static strength are also given here.
This section of the project contains in separate tables the characteristics and sequence of use of materials, in particular:
- steel reinforcement;
- reinforced concrete elements;
- wooden crossbars.
Modern project of the first floor of a country house
The layout of the interior space is limited only by the contour of the foundation and your imagination. This can be a studio or a classic version with dedicated bedrooms, a living room, a kitchen, and a corridor.
You already have a diagram of the layout of the main walls. It is strictly not recommended to move them. Otherwise, it all depends on your preferences.
Make a rough sketch of the area division. The entrance to central Russia necessarily requires the presence of a vestibule. This needs to be taken into account. It can be built-in or in the form of a porch.
Having understood how to make a rough layout of the house, decide on the location of windows and interior doors. Glazing is an important part of how a building will look from the outside. It must be combined with the amount of light penetrating inside.
Determine the parameters and operating principle of doors (hinged and sliding). By placing all the details on the scale drawing, make sure that it is convenient.
Choose the optimal location for the stairs. They take up quite a lot of space, and you shouldn’t skimp on this, otherwise you won’t be able to make a safe lift. The position of this element quite seriously affects the air circulation inside the room. The unit can be combined with a descent into the basement, which will optimize the layout.
You will have to spend most of your time at this level. Usually there is a kitchen, a living room, a bathroom and a bath. Therefore, the organization of this territory must be approached with special care.
Design stages
Area reconnaissance
Geological exploration of the area makes it possible to obtain an accurate idea of the depth of groundwater and soil properties. The collection of this information should be carried out in the spring, when the groundwater level is at its maximum after the snow melts. Geological survey information is very important for choosing the type of foundation.
Scale
Determining the scale is extremely important both for design and for bringing your plans to life. To easily determine the scale, you need to take a regular sheet of paper from a squared notebook, a ruler and a pencil. Conventionally, 1 mm on a ruler will correspond to 1 meter in real life. That is, the scale is taken 1:1000. You need to draw the outline of the site on a sheet of paper and draw the outlines of the future structure on its “territory”, carefully measuring every millimeter to the meters measured with a tape measure on the site. In addition to the house, you need to draw the outlines of all buildings that will be located on the site.
Facade sketch
This is the most beautiful and interesting part of design. It allows you to see what future housing will be like. The facade sketch is drawn on all sides of the facade. The resulting drawings are combined with each other and with the internal layout of the house. A sketch of the facade is drawn when there is already a clear idea of what the roof of the building will be like.
Communications
The supply and distribution of electricity, water supply, gas, sewerage, ventilation, information cables leaves an imprint on ease of use and ease of maintenance. Having an approximate layout of objects in the basement and on the first floor, you can already understand how pipelines, air ducts and wires will be laid.
Sometimes you have to adjust the layout in order to simplify and optimize the highways. There are many restrictions and rules for laying, for example, gas pipes. They will have to be taken into account. And it is advisable to develop a system such as wastewater disposal with the possibility of easy maintenance and replacement.
It is also necessary to take into account that all products have a service life limit. And if not you, then your children will sooner or later be forced to update the entire system.
Appearance plays a significant role. A popular method is installation in specially designed niches. Modern materials can solve all problems.
If improperly done water supply and waste disposal do not lead to big troubles, then problems in the supply of gas and electricity can provoke fatal consequences. Therefore, it is better to entrust both the creation of the plan and its execution to competent organizations.
Are geniuses nearby?
Our land is rich in “intellectual nuggets” - who would argue. What was the unforgettable Michal Vasilich worth (yes, that same smart Pomor, Lomonosov). It would seem that this genius could definitely take on any business from the start - his bright little head could do anything. But even he, the Great and Unique, had to gnaw on the granite of science no worse than a woman with a pile of seeds.
So why can anyone who decides to save money on a project take a pencil to draw up a house project on their own?! It is obvious only because these DRAWINGS (and not drawings at all!) look simple and unpretentious.
Independent design of the second floor of a private house
A significant expansion of the living space can be achieved by constructing a 2nd level. Upstairs it is customary to have sleeping quarters, sometimes with a bathroom, and a recreation area (gym, billiard room, greenhouse, children's room).
When drawing up a building diagram, you will have to rely on the location of the load-bearing walls of the first floor, the point of the staircase opening, the possibility of connecting communications and coordinate it with the design of the facade. We recommend creating the same layout as in the previous cases.
A feature of the second level is the possibility of placing a balcony or loggia. This advantage should be taken into account. The presence of two floors introduces certain specifics into the organization of heating. Heat supply design is done taking into account lower efficiency at the top and higher efficiency at the bottom.
Attic and roof
The main element that protects a building from precipitation is the roof. At the same time, it plays an important decorative role. The shape, design, materials used are very significant. The space under metal tiles or ondulin is often empty. In many cases, creating additional living space is a good solution. Without changing the angle of inclination, it is possible to place full-fledged rooms with dimensions half as large as those on the first floor.
This solution allows you to increase your home by one and a half times at minimal cost. If changes are made to the roof, this figure can increase to 1.8.
External protection against precipitation must fulfill its main function: reliably withstand rain and wind. In Russia, a very important parameter is the ability to withstand the pressure of the snow layer. In some years, the cover creates forces of up to 1 ton per square meter. Therefore, it is not worth saving on load-bearing structures.
Recently, the minimalist style has become popular. It involves creating a flat roof. This is a rather expensive solution, because the snow does not have the ability to melt and melts as it accumulates from the heat coming from the technical level. The ceiling is made of solid concrete slabs that can withstand heavy loads. Waterproofing is carried out using a layer of bitumen.
Modern realities make it possible to create a very diverse roof and attic design. Only your preferences and financial situation can limit your imagination.
Beautiful country houses (photos)
If you are a member of a gardening community, then most likely you are interested in growing various crops on your site. Working in the beds is always tiring, so for a good rest, you will of course need a cozy, and preferably compact, house. After all, the construction of a large house will leave practically no free space for other buildings. And you can completely forget about the alpine hill, beautiful flower beds, trees.
Previously, a country house was used mainly for storing necessary equipment and other garden property. However, such stereotypes are already a thing of the past. Now these cute multifunctional buildings have become an excellent place to relax, and in some cases, live, not only in the summer, but even in winter.
The small area favorably distinguishes such a dwelling from a large house, which for one reason or another cannot be built on its own site. The variety of shapes, colors, technical, and functional solutions makes it possible to make living conditions in such houses as comfortable as possible.
A wonderful combination of white and sea green
An original container house, equipped with everything necessary for a comfortable stay
Small country houses are very comfortable and practical. Such buildings are easy to use, easy to care for, and their maintenance does not require large expenses. At least those owners who want to preserve as much useful territory as possible and at the same time live comfortably in their dacha are willing to use them.
The types, styles and varieties of such houses depend solely on the imagination of the owners-developers, designers and architects. The same goes for the raw materials used to make these wonderful and fun seasonal shelters for outdoor enthusiasts.
How the project is approved before construction begins
So, you made a sketch of the house yourself and, after making more than one attempt, you were able to draw up the plan correctly. Most likely, the project will not be accepted in this form. The number of nuances in construction is so great that even professionals are not immune from minor mistakes.
The best solution would be to provide your experience, wishes, and, based on these parameters, order a working project from a specialized competent organization. The service will allow you to avoid many formalities, for example, electrical wiring and gas supply require certification. In addition, the specialist will most likely notice little things that you did not attach importance to. This will save you time and money. The path from an idea to a document with legal force is quite long and requires a lot of specific knowledge.
Sectional drawings of a house and images of facades from different sides
It is impossible to draw a house project without depicting all the facades, which clearly demonstrate the external state of the front entrance, rear and side views. Thus, there should be four sheets where it is necessary to draw drawings depicting:
- front facade;
- side facade No. 1 (right side);
- side facade No. 2 (left side);
- facade of the back of the house.
A house elevation drawing actually displays the original sketches and outline plan of the building. It can be easily created using special computer programs, therefore, before drawing a house project, you need to think carefully about everything, consult with specialists in various fields in construction and coordinate all the details with family members. The final version should please everyone in the household.
Brick house projects: interesting ideas and solutions (read more)
After the drawings of the facades, a separate list in the table indicates the specification of the elements of carpentry - doors and windows, and the method of opening them is taken into account. For each product, clear shapes and parameters are indicated, the presence and quantity of glass is determined. A two-story house can have up to three dozen types of such products.
Drawings depicting the facade of a two-story house from different sides.
On a note! You can create a project for a small two-story house by analogy with apartment drawings. The first floor is based on the plan of a two-room apartment, and the second floor includes a bedroom, two guest rooms and an additional bathroom.
