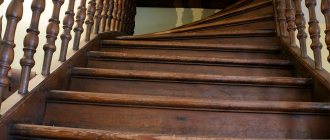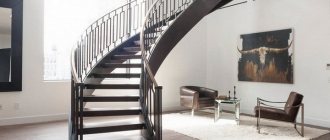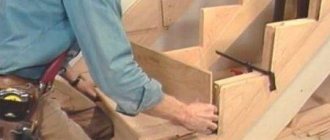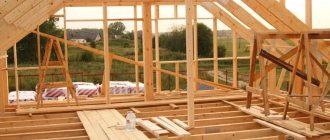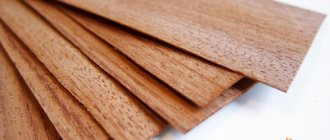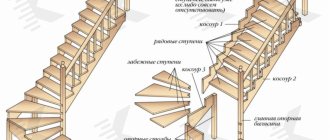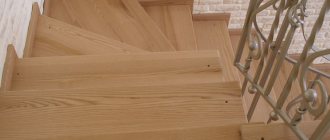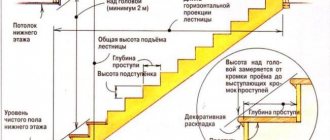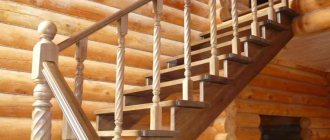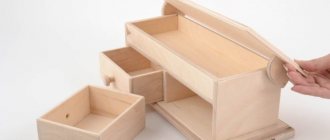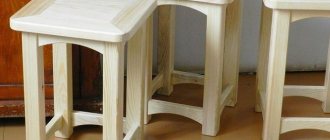Home » Building a house » Headings » Stairs
Alexander Korovaev 08/20/2018
16391 Views 1 comment
Even if you have at least once held a saw and a hammer in your hands, you are quite capable of making a simple wooden staircase to the second floor. The main thing is to strictly follow the instructions and not make mistakes in sizes. If you have experience in carpentry, you can handle more complex structures.
Types of structures
To build a staircase structure, you must be able to use the tool and know the rules for constructing sketches and drawings. This will allow:
- design all the constituent elements of the structure;
- take into account potential weaknesses and correct shortcomings at the project stage;
- calculate the size of the steps so that it is convenient to go up and down.
It is best to use wood to make stairs. This building material is environmentally friendly, practical, and easy to work with, which is especially important for novice craftsmen. Using a special tool, you can make a staircase of a shape that would ideally suit your interior:
- straight or rounded;
- simple or decorative;
- heavy or light.
The following popular types of wooden staircase designs are distinguished:
- on stringers - the most common option. The main beam is a ridge on which the steps rest on top. The most commonly used scheme is with 2 stringers, but there are also options with 1 and 3 load-bearing elements.
- on a bowstring - the beams are located on the sides of the steps. This scheme visually makes the whole composition a little heavier, which is quite pleasant to the eye, but is no more difficult to manufacture than the previous version.
- on rails - here a metal fence acts as a load-bearing element. Such designs fit perfectly into modern interiors.
- on the central pillar - this system is used for spiral staircases.
Storage system
The area under the stairs is used to store things and objects. The convenience and practicality of the zone depends on the size of the area and its purpose. The built-in system with pull-out shelves and rods will become a spacious wardrobe. You can store clothes and shoes in the closet until next season.
Convenient storage systemSource krasotka.cc
If the flight of stairs is located next to the bedroom, then the space is used for personal belongings and bed linen. Depending on the size, a compartment, chest of drawers or cabinet can be installed in the area. When decorating facades with mirrors, the room visually enlarges and the lighting improves.
Storage area next to the bedroomSource accbud.ua
If the staircase is located in the corridor, then the area under the flight of stairs is equipped with a comfortable hallway. At the highest point of the space there is a narrow compartment for outerwear, at the lowest point there is a chest of drawers or a pair of bedside tables for shoes and accessories. In a compact area, designers recommend using a small pencil case and open shelves. The spaciousness and decorativeness of the shelving will help improve the sectional boxes.
Spacious food storage systemSource thekitchn.com
The space under the stairs will be converted into a convenient storage room. Household small items (light bulbs, napkins) or everyday household items are stored in the zone. Drawers and shelves are very convenient and do not take up much space. If the area is located next to the kitchen, then on the racks you can keep:
- preservation (empty jars);
- spices; cereals;
- large dishes;
- kitchen appliances.
Spacious pantry for everyday itemsSource idealsad.com
Designers advise setting up the space under the stairs next to the bathroom for storage. Open shelves contain sealed household chemicals and hygiene items (toilet paper). Textiles (towels, bathrobes) are kept in closed cabinets (cabinets) or sectional boxes.
The idea of arranging an idle zoneSource yandex.ua
Choosing a staircase scheme
For a private house or country house, both a marching and a spiral staircase are suitable. However, one should not forget that spiral structures require very precise installation, as well as special elements (for example, rounded railings). To make them, you need to master professional installation technology.
This is especially true for more complex staircase structures, which at the initial stage can only be used as a model for inspiration and not imitation. You should not rely on ready-made diagrams, as they do not take into account all the features of your situation.
(function(w, d, n, s, t) { w[n] = w[n] || []; w[n].push(function() { Ya.Context.AdvManager.render({ blockId: "RA-510923-1", renderTo: "yandex_rtb_R-A-510923-1", async: true }); }); t = d.getElementsByTagName("script")[0]; s = d.createElement(" script"); s.type = "text/javascript"; s.src = "//an.yandex.ru/system/context.js"; s.async = true; t.parentNode.insertBefore(s, t) ; })(this, this.document, "yandexContextAsyncCallbacks");
As for the flight stairs, it is much easier to make and install them with your own hands. They come in various configurations:
- straight single-march;
- winder turning: right or left, depending on the layout of the house;
- U-shaped two-flight;
- L-shaped two-flight;
- screw.
Spiral staircases save space
When placing a staircase to the 2nd floor with more than 10 steps, it is recommended to divide it with a turning platform, after which it can go up along the wall at an angle of 90 or 180 degrees.
The choice of one model or another depends on your taste and the layout of the house.
Standard elements.
Every good owner knows how to count money. The construction of stairs is no exception. You can save a lot of money if at the design stage the details of the staircase can be adjusted to the standard of blanks accepted in our country.
Economic considerations can be the key argument that allows the owner to choose a single staircase location option from several possible ones.
Stage standards:
Available with fillet R 12.5. Invitation steps: H 220 x 400 x 1200, R200 and H220x400x1400, R200
A triangular winder step of non-standard size is calculated to order as rectangular ( the necessary part is simply cut out of it)
). Therefore, it is advisable to order rectangular ones. The cost is identical, and the trimmings will be useful in the work.
Large steps can be made from furniture board sizes: 38 x 400 x 2000, 38 x 500 x 1500, 38 x 500 x 2000, 38 x 700 x 1500, 38 x 1000 x 1000, 38 x 1100 x 1100, 38 x 1200 x 1200 The same shields can be used for landings.
Available in 18 mm thickness. Width: 180 and 120 mm. Length: 900, 1000, 1100, 1200, 1300, 1400 mm.
Available in 18 mm thickness. Dimensions: 200 x 2000, 300 x 2000, 350 x 1000, 350 x 1500, 350 x 2000, 350 x 2500, 350 x 3000, 350 x 3500
Section: 80x80, 100x100.
Length: 1200, 2000, 2500, 3000.
Naturally, other sizes are possible upon request.
Standards: 40 x 350 x 2500, 40 x 350 x 3000, 40 x 350 x 3500, 40 x 400 x 4000, 50 x 300 x 3500, 50 x 350 x 3500, 50 x 400 x 4500
Sections: 40x70, 45x70, 45x80, 45x90, 60x60, 70x70, 70x90, 80x100
Length: from 3500 to 6000 mm.
Round diameter: 30 and 47 mm.
Square part of others: 40x40, 45x45, 50x50, 60x60, 70x70, 80x80,
Diameters: 75, 95, 115, 140, 145 mm.
In addition, it makes sense, even at the calculation stage, to familiarize yourself with the price list of the nearest supplier within walking distance.
So, it’s not the gods who burn the pots! We hope we have somewhat succeeded in dispelling the myth that the design and construction of stairs is accessible only to a select few. Read the articles, literature to which we referred in this text, take measurements, sketches and drawings.
In essence, the bottom line is that the task looks simple: Based on the layout of the house, the location of the stairs, the aesthetic preferences of the owners, you need to calculate the parameters given in this article, which must be organically included in the standards for comfortable and safe movement around a country house or multi-level apartment.
Comfort and goodness to your home!
Preparation of materials
Before you make a wooden staircase to the second floor yourself, you need to decide on the choice of building material. The most popular wood species are pine and larch. In terms of performance characteristics, larch products are better, as they are less susceptible to rotting.
Larch is not afraid of moisture; moreover, when liquid is absorbed, the structure becomes stronger. This is quite a significant advantage, since there will always be some humidity in the house. The following types of wood are also suitable for building stairs: oak, cedar, beech and other types of wood, but in terms of cost this is not the cheapest pleasure.
The service life of wood largely depends on how the lumber is dried. The maximum moisture content of wood should be no more than 12%.
Well-dried boards are more expensive, but this is more than compensated for by the durability of the stairs.
If the lumber is wet enough, you will have to dry the wood yourself. To do this, it is placed in a well-ventilated room with a constant temperature for at least 3 months.
Decoration of marches
Wood stairs can be painted using any transparent, quick-drying varnish. It is best to choose odorless varieties for interior work. These can be alkyd varnishes, which have a relatively low cost, alcohol varnishes with good strength and protection from moisture, environmentally friendly acrylic or polyurethane varnishes with high wear resistance.
Wooden stairs can be painted in any opaque color. In this case, the pleasant texture and shade of natural wood are lost, but this way you can achieve, for example, maximum combination with the rest of the interior or create a certain style. To ensure that there is no strong odor in the room after painting, you should choose durable and high-quality acrylic, alkyd, and emulsion paints.
Style and design may vary depending on the preferences of the owners. The most popular style for small wooden houses is rural or country style. It is based on maximum naturalness and simplicity. Therefore, you should choose simple, straight shapes for steps and railings, and use natural wood beams coated with clear varnish. You don’t have to treat the surface of the boards with decorative paints at all, but only polish them as much as possible.
Classic style is typical for spacious rooms with a chic interior. It is best to choose noble dark varieties of wood for it. Stair railings in this style can have curved shapes, complex vertical posts made of many elements, and equipped with stucco. The main thing is not to overdo it in the number of decorative details and harmoniously fit the staircase into the interior of a country house.
Calculation of the main parameters of the stairs
There are certain recommended sizes. The exact parameters of the staircase to the second floor are calculated when constructing the diagram.
Width
The standard width of the stairs is from 90 to 150 cm . But when calculating this indicator, the following points should be taken into account:
- how convenient it will be for two people to meet each other halfway at the same time;
- Does the width you choose allow you to carry large objects (furniture, appliances) up the stairs?
A comfortable range of staircase widths for a private home is 1100-1300 mm. Less - difficulties when carrying furniture; more - excess space taken up.
Length
To calculate this indicator, you will need to take the dimensions of the steps and count their number. Experience shows that when making a drawing yourself on paper, mistakes are made. As a result, the staircase in reality becomes longer than in the picture. You can get out of this situation in the following way: include several winder steps in the staircase structure.
Height
When determining the overall height, inexperienced craftsmen often make mistakes. They only take into account the distance from the subfloor to the ceiling of the room on the top floor. This is not entirely correct. When drawing up the drawing, you need to take into account the finishing level of the 1st floor and the thickness of the floor on the upper floor along with the finishing.
Parameters of the opening in the ceiling
It is important to leave enough space between the steps and the ceiling of the upper floor. As a rule, it is equal to the height of the tallest person and is approximately 190 - 200 cm.
Stair slope
To build a wooden staircase to the second floor with your own hands, it is recommended to maintain a slope of the staircase structure of 40-45 degrees. If you exceed this figure, then it will be difficult for elderly people and small children to climb it.
The optimal angle of inclination of the stairs is in the range of 30 - 37°
When choosing a flat design, the consumption of building materials increases and the usable area of the room is reduced. Therefore, when calculating this indicator, you should proceed from the available space.
steps
Their components are a tread and a riser. When determining the tread size, you need to focus on foot size 45. Therefore, the optimal width of the steps is considered to be 30 cm.
The size of the riser, depending on the slope of the stairs, ranges from 15 to 20 cm.
To calculate the number of steps, the height of the entire structure should be divided by the height of one step. The last value is derived by summing the thickness of the board and the height of the riser.
When constructing drawings, it is important to consider the following:
- All steps must be the same size.
- If the structure has more than 18 steps, then it is advisable to include 2 flights in the project and provide a platform. It is called viewing, turning or intermediate. Its location may be the center of the flight or an area near the beginning of the stairs.
Online calculator for calculation
For your convenience, you can make all calculations using a convenient online staircase calculator. As a result, you will receive ready-made drawings and specifications of materials.
Staircase in a private house as an important element of planning convenience
When choosing a material and design, you must be guided not only by aesthetic preferences, but also by remembering safety and ergonomics. The following criteria will help you choose the right design and materials for the stairs:
- the location matters - in the center of the hall or as a secondary option in other rooms;
- dimensions and area for staircase construction;
- design safety level;
- the thickness of the walls to which the staircase will be mounted;
- the surrounding interior in the room where the structure will be located.
Ladder design diagram
There are special requirements and SNiP standards that must be observed. Before work, drawings and calculations are performed. For ease of calculations, various online staircase calculators are used.
The following technical requirements should be taken into account:
load-bearing walls must support the staircase structure; the supporting parts must be installed at a certain angle and on a special surface; it is important to maintain the recommended distance between steps; the railings must withstand a certain load of 400 N; it is necessary to maintain the correct distance between the bowstrings; there must also be the required distance between spans; the marches must have a gap and the same slope.
Main constituent elements
The main structural elements can be seen in the table below:
| Important components of a staircase structure | What can they consist of (options) |
| Basic structure | Bowstrings are side elements that support steps from the ends and bottom. They look like curved beams. They are installed at an angle. Stringers - support the steps at the bottom. Bolts - special bolts that help secure the steps and walls of the building. Support for the screw structure - a vertical stand on which all elements are fixed. Load-bearing parts can be made of different materials. |
| steps | The steps can be arched, winder, beveled or straight. The staircase can be two-flight or multi-flight. In this case, a step is mounted between the marches. |
| Fencing | Guardrails guarantee safe movement. These include the following elements: The baluster is a vertical post that supports the railing; The railing is used to fence flights and platforms; The handrail is an inclined element of the railing that is fixed on the balusters. Sometimes handrails can be mounted to the wall |
Installation of a marching wooden staircase
Installation of a wooden interfloor staircase begins with the manufacture of stringers (or bowstrings), treads and risers.
Layout of a staircase along the wall with dimensions indicated
The treads are cut from the board according to a previously prepared template. Their standard thickness varies from 30 to 40 cm. If you do more, it will be an unjustified consumption of materials and make the structure heavier. Risers perform a decorative function in a building. Therefore, you can save on them by using a 10-15 mm board.
Stringers are made from a solid board that is free of any defects. Both stringers must be identical so that the staircase does not turn out asymmetrical and skewed.
Marking the stringer
Option for making a stringer with fillies
Assembling a bowstring with stiffeners
Frame assembly
Installation of stringers begins with making cuts on the floor beam located at the top of the flight of stairs. Sometimes the cuts are replaced with metal stops, which should be attached to the vertical floor with anchors. Regardless of which method you choose, the stringers must be firmly fixed to the ceiling.
Options for fixing elements
On the lower floor, along the line of the very first step, a support beam is installed in the floor. Anchors are used as fasteners.
Attaching the stringer to the floor
Installation of components
Installing the steps will not be difficult. The cutouts of the stringers are coated with glue and risers are attached to them, which then need to be leveled and secured with screws.
Attaching risers to stringers
Treads are laid on top and fixed to the risers and stringers. It is recommended to place polymer gaskets in the form of tapes under them. This will prevent squeaking from occurring as a result of wooden parts rubbing against each other.
Methods for installing steps on a stringer
Attaching the steps to the string
The function of the fence is performed by balusters, when installing them it is important to ensure correct evenness. For this purpose, install the upper and lower columns and connect them together with a stretched thread. It serves as a guide for installing other elements. Balusters can be attached with screws or self-tapping screws, which are masked with grout or plugs.
Fencing fastening scheme
The handrail is installed and fixed on the balusters. It can be wooden, iron or other material.
Finishing
After installation, all surfaces must be sanded, including hard-to-reach places, ends, and joints. Then the structure is treated with protective agents and covered with varnish or paint.
The final stage
At the final stage, the symmetry of the entire structure, the stability of the connections are checked, and a number of manipulations are also performed:
- grinding each element;
- impregnation with special compounds to minimize the likelihood of fire, the formation of rot, and damage by wood-boring insects;
- tinting the varnish coating.
Despite the relative cheapness, the stairs should not be painted. But the final decision is still made by the owner of the house, focusing on the overall stylistic design.
What do we need to know about the future staircase? The main thing is the height between floors. And the main rule for constructing a staircase for ease of future use is that the length of the steps should be 30 cm and the height 20 cm. If these rules are followed, then walking will be comfortable. For the originals who want to make the step shorter or higher, I say right away - you will break your legs. For clarity, let's look at a simple example.
Configuration and area of a staircase 0.9 m wide with a floor height of 2.75 m (17 steps)
Marching stairs
Marching stairs
1. Single-flight straight (3.78 m²) 2. Double-flight straight with an intermediate platform (4.59 m²) 3. Double-flight L-shaped (4.59 m²) 4. Double-flight U-shaped with an intermediate platform (5.61 m²) 5. Three-flight with two platforms (5.51 m²)
Stairs with winder steps
Stairs with winder steps
6. Single-flight with winder steps and a 90° turn (4.23 m²) 7. Single-flight with winder steps and a 180° turn (4.32 m²) 8. Single-flight with winder steps and a 180° turn (3.75 m² ) 9. Single-flight only with winder steps and a 180° turn (3.54 m²)
Spiral staircases
Spiral staircases
10. Spiral staircases (3.14 m²) and (2.54 m²)
Comfortable staircase: ratio of step sizes
Step size ratio
Solution
The number of high-rise buildings increases every year. This applies not only to the capital region, but also to the most remote corners of our country. How dangerous is it to buy apartments on the top floor of a building? Unfortunately, not every developer is willing to incur significant costs to ensure the fire safety of a building. Often costs can reach 15% of the cost of the entire facility.
And yet, at the design stage, engineers must provide for:
- Fire escapes;
- Fire passages;
- Firefighting elevators;
- Powerful smoke removal systems;
- Alarm about an emergency situation.
Special stairs deserve special attention, since in many cases they turn into the only means of escape from the current situation.
Each fire escape is designed to evacuate residents of apartments located on the top floor of the house, one at a time. The range of fire equipment available to rescue teams varies depending on the region. In the capital, the most commonly used fire escape is the fire escape, which reaches a maximum height of 56 meters. What floor does she reach?
In the capital region, there are less than 5 vehicles equipped with an innovative articulated-telescopic auto-hydraulic lift. With such equipment, the fire escape reaches a height of 90 meters or the 27th floor. Owners of apartments located above the 27th floor can only rely on the timely operation of fire warning systems and automatic fire extinguishing systems on the floor. In smoky conditions, seconds are already counting.
A typical example of a disastrous outcome of events is the fire on the second Setunsky Lane in Moscow, where the fire engulfed several apartments on the 25th floor. Due to traffic congestion, special equipment arrived at the site 3 hours later. The result was the death of four neighbors.
How to calculate the number of steps and their width
Structurally, the steps consist of two separate parts, namely the tread and the riser. A tread is a horizontal working surface, the size of which is chosen based on the convenience of the position of the foot when walking (ascending and descending). Long-term use of the steps determined the most comfortable tread size. This is about 30 cm.
The vertical part of the step is a tread, the height of which can be up to 20 cm. Therefore, the estimated width and height of the stairs in the house depends on the size of the tread and riser. Calculating the width and height of the stairs is not difficult. The only feature will be the presence of rotary degrees. The calculation of stairs with turning steps is made on average, taking into account their optimal number.
Calculation of the comfort of stairs is calculated using a formula that takes into account the step length. The average step length is 63 cm. Thus, the dimensions of the steps of a comfortable and convenient staircase are calculated by the formula: two step heights + step depth. In this case, the recommended step height can be up to 25 cm.
How to calculate a two-flight staircase is presented in the video.
https://youtube.com/watch?v=Uq8XOi0NZLI
Folding compact models
Before making a staircase with your own hands, it would be a good idea to consider another original solution. We are talking about folding models of stairs, used mainly for attics or attics. To get into these rooms, folding structures are usually used. The principle of their use is that, if necessary, the staircase goes down, and its individual sectional parts are connected. It turns out an averaged version between a single-flight staircase and an extension staircase.
A folding staircase is the best option for an attic or attic. Source stroy-good.ru
The inclination of such stairs is constantly increasing, therefore, for safety reasons, ascent should only be carried out facing the steps. This option allows you to reduce their length and width. The recommended dimensions, according to professional designers, are: width - 150 mm, length - 600 mm, excluding the size of the railing.
Before you build a ladder, it is important to understand that it is designed so that the upper part is fixed to the hatch without hindrance for changing its location. The cover area should be from 1 sq.
meters or more, expansion should be made towards the opening of the lid.
