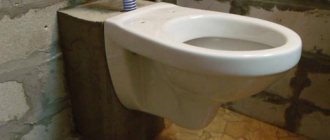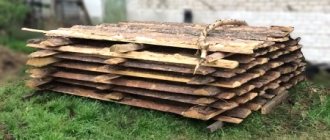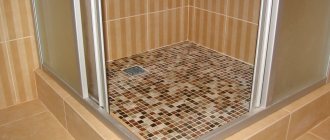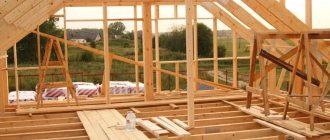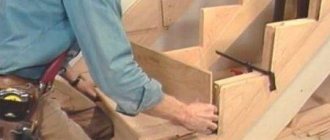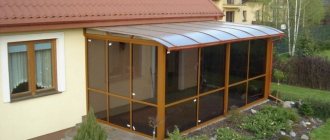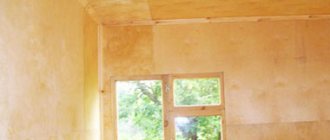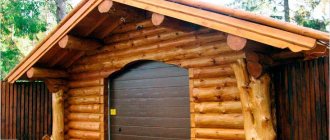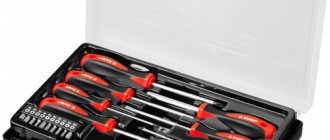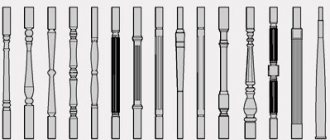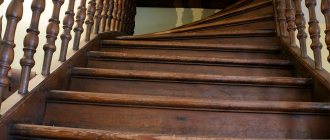Omsa socks set
349 ₽ More details
Omsa socks set
349 ₽ More details
Fiberglass canvas
Interfloor stairs are made of various materials, such as concrete, wood, metal. Recently, metal stairs have become especially popular. The technological qualities of this material make it possible to make a metal staircase with your own hands in almost any design, while the structure will be distinguished by its durability and aesthetic appeal. However, in order to make high-quality designs for a metal staircase with your own hands, you need to make the correct calculations and select high-quality building material. The reliability and load-bearing capacity of the staircase depends on these indicators. This article will discuss how to design drawings and take into account all the features of a metal structure.
Why do you need a metal staircase
There are plenty of materials for constructing stairs, but metal is popular for the following reasons:
Wrought iron staircase
- It is reliable and designed for a long period of use, which means you don’t have to worry about the next repair after 5 years or creaky steps that won’t give you rest after a couple of years.
- Metal can withstand heavy loads, so you don’t have to worry about this issue, which is not at all relevant for wooden structures. The reliability and strength of the staircase is dictated not only by the material, but also by proper design, but if metal is in the balance, then few can compete with it.
- Very strong connections. The staircase consists of several elements, and if the material is chosen ill-considered, the structure will soon begin to crumble. This will not happen with metal connections.
- You will have a huge choice in a variety of shapes and models. Metal as a material allows you to create masterpieces that no one has ever created before. And this is an excellent opportunity for those who want to express and reflect their style in the interior, and not just think through the practical component.
- During the construction process, you can divide the work on the stairs into two stages. Yes, this is possible with metal structures. You can make the initial frame, and it will already withstand the entire load. At this time, you are engaged in finishing work, and then proceed to the final finishing and decoration. Convenient when the budget requires additional savings.
- Metal steps do not creak. Wood, even the highest quality, can sooner or later creak. If you do the repairs on time, which in itself is already an extra expense and time, it still does not guarantee that the creaking will not appear elsewhere on the stairs. This will never happen with a metal structure - it cannot creak.
- Use of additional finishing materials. Metal goes well with other materials, and even if you don’t want this material to be clearly visible (this happens depending on the style), decorative elements made from other materials fit in well.
Winder staircase to the second floor
Zabezhnaya - from the word to run: all its treads run into each other. A winder staircase in its pure form is a spiral or round one. The treads of these structures are made in the form of a trapezoid or triangle. Much more often, winder elements are found in multi-flight types of stairs. Turning steps connect different bays instead of horizontal platforms.
Sections with turning steps look very nice. Such staircases are built in living rooms - the curve gives the room elegance. In addition, winder flights significantly save the area of the staircase opening.
For example, two meter-wide flights located at an angle of 180° can be connected not by a horizontal platform, but by winder steps. In this case, only at the turn we will get 7 steps with a total height of 105–160 cm.
Explanation: counter marches, each 1 m wide, adjoin a platform whose depth is 1 m. A semicircle with a radius of 1 m fits into this rectangle. Its length is 3.14 m. Thus, we can build 7–8 steps, the tread depth which around the perimeter will be 39–42 cm. The height of each step is in the range of 15–20 cm.
When constructing winder sections of stairs, certain rules should be followed:
- The height of the winder steps should be equal to the height of the marching treads. A deviation of 5 mm is allowed.
- The depth of the winder steps along the center line should be equal to the depth of the marching steps.
- The inner diameter of the circle must be 100 mm or more. That is, in order to build a winder turning section, a minimum gap of 100 mm should be provided between oncoming marches.
Staircase design
We will do the staircase projects to the second floor in a private house with our own hands.
Preparation for assembling the staircase frame must begin at the stage of drawing up the overall project. It is desirable that the project allows a straight flight of stairs to fit into the interior, since the frame for such a flight is much easier to make on your own.
Cooking the frame
Select the type of support. In our case, it can be a stringer or a bowstring made of a rolled steel profile, usually a channel. Each type has its own advantages and disadvantages; it cannot be said that any specific type is definitely better; the choice must be made based on specific conditions.
Option with stringer
The assembly technology in both cases will be approximately the same: the classic bowstring involves cutting the step into a groove, but at home it is difficult to make grooves in a steel channel, so in any case the step will lie on supports from the corner. But it’s easier to make these supports for a bowstring: in this case, it’s enough to weld a piece of angle to the side of the channel. But in the case of a stringer, in order to install a support on top of an inclined profile, the corner will have to be cut accordingly.
It is easy to calculate the required length of the metal frame beams using the Pythagorean theorem, given the dimensions of the projection of the flight of stairs onto the floor (we will see it in the drawing in the project) and the rise of the flight, that is, the difference between the heights of the levels that the flight of stairs will connect.
We calculate the number of steps by dividing the rise of the flight of stairs by the desired rise of the step and taking the whole part. For example, the rise of a flight of stairs is 3.5 m, the desired step rise is 18 cm. 3.5/0.18=19.4444444. This means we will have a march with 19 steps, the rise of each step is 3.5/19 = 0.1842 = 18.42 cm.
We will select channels for support beams according to the tables that are in the standards (SNiP III-18-75 “Metal structures”, DBN V.2.6-163:2010 “Steel structures”), taking into account the weight that the structure will have to withstand, and elevation angle.
Assembling the stairs
To install metal beams, they must be cut into place. Since the profile has a large mass and is inconvenient to manipulate, we use a template from a board of a suitable size. Place the board in place and mark the cutting line.
- We apply the cut template board to the channels, mark and cut.
- We weld the profiles to the frontal beam built into the walls
- On one of the beams we make marks for supports for the steps. If we have a bowstring frame, we achieve strict horizontal marks using a level. If there is a stringer, then we place the corner blank under the support in place and mark the cutting line on it according to the level.
- Having welded the supports to the beam, we once again check with a level that the installation is correct.
- We transfer the markings to the second beam. To do this, we use a level and a piece of board equal in size to the width of the step. If the flight width is large, you can use a spirit level.
- Next, you need to weld the supports to the second beam.
- The staircase frame is ready, the steps can be made from solid wood.
If, according to a project, we need to weld a staircase with a turn, then it is better not to take on a screw structure without the appropriate experience. It is better to assemble a two-flight staircase with an intermediate platform. The frame for the platform can be welded from the same profile as the beams of the march frame, strengthening it on the beams built into the walls. To mark the profile we use the same principle of template boards. We lay a ceiling of boards on top of the platform frame.
We carry out welding work only in conditions of good ventilation, observing safety requirements and not neglecting special clothing.
Materials and tools required for work
To build an interfloor metal staircase, we will need the following tools and materials.
Tools:
Materials:
Carrying out work
Stages of work:
First of all, angles for attaching steps, that is, fillets, are made from corners.
Also, the fillies must be identical and must be exactly opposite each other. The fillies are made from a corner by cutting out a sample and joining the corners together.
The result is L-shaped nodes with the shelves down and inward. For our design, fourteen pairs of these nodes are needed, and in each pair, one support will be left and the second will be right. Then we weld the brackets to connect the steps and the horizontal crossbar between each pair of corners.
We also make the horizontal crossbar from a corner. The structure is strengthened with the help of gussets; we weld them from the bottom of the step towards each of the stringers.
We make markings along the edge of the square pipe from the profile and, according to the markings, weld the fillets to the edge of the stringer, attach the second stringer to the first stringer with fillets and transfer the markings.
We check the level and then weld the stringers with the lower end to the support platform. If the houses have a concrete foundation, then the support platform is installed in concrete. We attach the upper end to the support post; the support post is secured to the ceiling between the floors with steel anchors. Then the fillies need to be checked for level again.
If the staircase is made near a wall, then to add rigidity to the structure, one stringer is welded to brackets that are fixed to the wall.
The finishing work consists of welding the steps to the fillets; you can also secure them with bolts, but in this case you need to cover the steps with wood. The steps can also be installed on wooden steps using screw connections.
Types of metal stairs
With your own hands - How to do it yourself How to make a two-flight staircase to the second floor with your own hands photo drawings Do-it-yourself two-flight staircase to the second floor
According to the manufacturing method, a distinction is made between welded and forged stairs.
Structurally, metal stairs are:
- On stringers (stringer is a support located under the steps). The most popular type of interfloor construction.
- On one stringer (a channel or I-beam, which acts as a support, is placed in the middle of the structure, and steps are attached to it). Such stairs look airy and light, while they can withstand heavy loads.
- On bowstrings (string is a support located on the side of the steps).
- On pain. Frameless type of construction, the steps of which are attached to the wall with bolts - special bolts
- Screw. A support column in the central part of the structure is used as a load-bearing element.
Important!
There are single- and double-span metal staircases, straight and with a turn. If you lack experience, it is better to start with a straight single-flight design.
Sheathing installation
Before starting work, you should decide whether additional fasteners will be required. This may be required if there are turning steps.
Installation is carried out in two ways:
- The first involves laying steps on top of the corner, after which they are fastened in such a way that the corner remains under the board.
- The second method is based on fastening to the corners, which are welded to the channel. After that, two more corners are installed so that a frame is formed in which the steps are laid.
Stages of work:
Installation of steps on stairs
To prevent the formation of chips, you can round the edges of wooden tread blanks.
Before installing the stairs, it is necessary to strengthen the metal frame
Making a staircase from a profile pipe to the second floor with your own hands
Reliable DIY wooden staircase for a porch master class Video and step-by-step instructions
For the manufacture of stairs on a metal frame, profile pipes with section dimensions of 40x60 mm are used, which will provide the structure with sufficient strength.
There are two methods for assembling the frame. You can make the entire frame outside the installation site and then move it directly to the place where the stairs will be located. This method may not always be suitable, since the structure is quite heavy and you will have to resort to the help of special mechanisms. And the finished structure may not fit into the existing openings in terms of dimensions.
Installation of a factory-made modular staircase is easy to do yourself
Experts recommend making the frame directly at the installation site of the stairs to the second floor. In this case, mistakes made can be corrected as work progresses on site.
Cutting blanks
Work begins with choosing a staircase design: in this case it will be a stringer design. A staircase diagram is being developed with all the necessary dimensions and taking into account the location of the turning steps. The diagram will be needed throughout the manufacture and installation of the stairs.
Scheme of a modular staircase on a ridge stringer
Profile pipes are pre-cleaned of scale. In accordance with the scheme, work is carried out to prepare elements of the required size and quantity.
Making your own stairs on a metal frame is possible if the design is simple and you have the skills to work with a welding machine and metal
In order for the work to go faster, it is recommended to first prepare and cut all the elements, and then start welding. But gradual cutting as the work progresses allows you to make fewer mistakes. The choice is yours. Pipe cutting is carried out while maintaining all angles.
Installation of load-bearing supports
Once all the elements are cut, the supporting beams of the frame are installed. The number of beams should be equal to the number of stringers. The supporting channel is cut so that its cut plane rests against the ceiling beam and the floor. In some cases, the base is prepared and the channel is welded to it.
Spacious rotary staircase with landing
At this stage, an important condition is the correct and parallel installation of the channels (if there are several of them). The correctness of the entire structure will depend on their location. If you are planning a rotating system, you must first make the necessary rotation of the load-bearing beam according to your design. If the diagram provides for a structure with a platform, then the ends of the flight supports must rest against the platform and be securely fixed.
Blanks for steps
Blanks for steps are made in the shape of a triangle, into which the steps are subsequently laid. To secure these triangles, a spot stitch is used in several places. Check the correctness of fastening and only after that securely fix it by welding to the main frame. Bolts are also used as fasteners.
Marching rotary staircase on a metal stringer
When the first blank for the step is ready, a temporary step from the board is laid on it, then all the following “kerchiefs” are gradually installed.
Making a frame for a 90-degree rotating staircase is much more difficult. The sizes of triangular blanks will vary. Here it is recommended to prepare each element only after the previous one has been installed.
Spiral staircase on a metal frame
Sometimes, when using a wide channel as a load-bearing element, instead of triangular blanks for steps, metal stands for them are welded to the base.
Metal frame processing
After installation, begin cleaning the seams. The entire metal surface of the frame is processed: degreasing, applying anti-rust compounds, priming. Next, the metal is coated with paint. If a stainless steel profile was used, no processing is needed.
Metal staircase in the style of "minimalism"
The steps for the stairs can be made of wood or metal. A more exotic option is stone or glass. If wood acts as steps, the shelves of the triangular corners should be at the bottom; if it is stone or concrete, the shelves should be directed upwards.
The main advantage of stairs with a metal frame is the ability to combine different materials in a wide variety of combinations. At the same time, stairs with a metal frame are strong, durable and can match any interior style.
Materials for the manufacture of interfloor stairs
Interfloor stairs are made of concrete, wood and metal .
- Concrete ones are made during the construction phase. Their strength characteristics, durability and low cost are undoubtedly advantages. But from an aesthetic point of view, they are dull and joyless, like flights of stairs in five-story panel buildings.
- Wooden ones have individuality, are beautiful, and are environmentally friendly. But, alas, they often have a “voice” (they creak underfoot), are bulky and require constant care.
- Stairs to the second floor made of metal are strong, durable, can be light and openwork, fit into any interior and almost any size of the site. In the photo of metal stairs to the second floor you can see a variety of shapes and designs, color schemes and combinations of various materials. Sometimes it is necessary to build a street staircase to the second floor or attic (See photo), and certainly to the attic. And metal for external structures is the most suitable material in terms of reaction to external influences and durability.
In addition, you can make a metal staircase yourself, with the exception of artistic elements.
DIY outdoor metal staircase
The process of making an iron staircase for the street requires experience, knowledge and skills in working with metal structures. If you have not previously encountered such work, then making an external metal staircase with your own hands will be difficult. After all, looking at projects on the Internet is not enough; you need to know what all the symbols mean and at least approximately understand the intricacies of installing such products. But it’s okay, now you will find out everything.
Drawing up a project for an external staircase and calculating dimensions
Before proceeding directly to creating the structure, try to carefully draw up a project for the external staircase, make a drawing, and prepare all the materials that will be required during the work process.
Video: rules for drawing up a project (drawing) of a staircase
To avoid problems during operation in the future, it is necessary to calculate the dimensions of all parts in such a way that quality and safety do not suffer for the sake of a stylish appearance. Sometimes it is very difficult to combine a design idea with existing standards.
Video: how to calculate stairs
Making an outdoor metal staircase with your own hands
If you are determined to make an outdoor metal staircase with your own hands, first prepare the metal, a welding machine and other auxiliary tools that may be needed during the work process.
An excellent choice for making steps would be reinforcement rods, which will be welded to the base at a certain interval. In our country, the use of such elements is especially important, because in winter precipitation will not accumulate on its surface, which will avoid “ice”. In addition, such steps are easy to clean from dirt. However, do not forget that during operation, the external staircase to the attic or second floor of the house must be regularly treated with a special anti-corrosion coating.
As a base for reinforcing bars, it is best to use a regular metal profile - a channel mounted on an edge. It is to them that, by welding, the so-called “fillies” are attached, acting as a support for the steps.
For those who are not satisfied with the option with rods, there is a wide choice of other, no less attractive solutions. For example, perforated and embossed steps will prevent slipping. You should not use materials with smooth surfaces, otherwise throughout the winter, when climbing the external stairs to the second floor, you will be forced to frantically cling to the railings so as not to fall.
To obtain a durable and reliable structure, all connections must be made by welding. And only properly executed seams will give you complete confidence that it is safe to move along these stairs.
Railings and railings for outdoor metal stairs
We must not forget about such important elements as railings and fences for external metal stairs. They ensure the safe operation of the product and create an original appearance.
As a rule, handrails made of wood or PVC are installed on stairs. But there are cases when bare metal is left, for example, on forged products. The gaps in the railings are filled with posts or shields.
After installing the external staircase, be sure to sand down all the irregularities and welds using an emery wheel (grinder). Cover the product with primer or paint. This will help keep the metal in good condition.
Metal stairs
Looking at the incredible variety of metal stairs on offer, you can understand that even a person who does not have experience in such incarnations can make them with their own hands. The most important thing is to choose a structure that can be drawn, prepared and installed indoors or outdoors.
Advantages
- Metal stairs that lead to the second floor, ways to come up with them in different design solutions.
- They can be painted in different colors, and therefore there is a chance to choose the one that perfectly matches the main interior picture.
- The material is not subject to corrosion if properly processed, which makes it possible to install such structures in different humidity conditions, as well as under any climate conditions.
- The structure of the product is reliable and durable in terms of safety. The use of metal stringers makes the structure much stronger.
- Stairs can be either simple or intricate.
- Installation of the product is very simple, and therefore it can be done even by two people.
Flaws
- The main disadvantage is the bulkiness of the railings and gangway. But thanks to the skills of modern developers, you can easily choose a scheme that will best suit the load for a particular room.
- Certain decorative elements and curves are difficult to implement without special skills.
If you are based on the priorities and disadvantages of the material and design in general, you can make a choice in favor of or even against this decision.
What are the advantages of drawings of future structures
By drawing a diagram of the design of the future staircase, a person makes his task easier in the process of installing the gangway.
Metal staircase installation process
This will help:
- Make the installation process fast;
- Do-it-yourself drawings will save money;
- Include imagination in the process of developing a plan for a future structure;
- Make the kind of staircase you dream about, and not according to the templates of manufacturing companies;
- Feel like a real owner of the house;
- Eliminate banal patterns from the walls of your own home;
- Create a design that fits perfectly into the interior.
Therefore, it is worth paying tribute to the issue of independently carrying out drawing work on planning the future staircase.
A way to make an approximate calculation
The cross-section of the beams directly depends on two factors - the angle of inclination and the length of the metal staircase. The steeper the flight of stairs, the smaller the profile section; the longer, the thicker and more massive the supporting beams need to be made.
The calculation must be made according to the second condition. First you need to make a preliminary assessment of the load-bearing capacity of the beam. To do this, we define the load as 400 kg, this corresponds to the weight of two people going down the stairs. Next, knowing the approximate length of the future staircase and the load, using the reference book we select the section of the beam for conditions of concentrated force. Divide it in two and get the moment of resistance, according to which you need to select a profile with the appropriate cross-section.
You can also calculate a metal beam for a staircase using the traditional method. To do this, you need to do a control load - the beam is placed on supports and placed in the central part. Deflection under load should not be more than 3 mm per meter of length.
Kinds
There are only two types of frames in metal stairs: open and closed.
- When the frame is open, after the staircase is fully assembled and installed, it remains visible. When installing a frame of this type, it is necessary to carefully carry out welding work and thoroughly weld the seams, and then clean and remove all rust and paint the entire frame.
- Closed frames in the construction of stairs are much simpler, because they do not need to be refined, since they will be completely closed. To make this frame, you only need a channel with corners and the necessary tools. After finishing and installation, such a staircase cannot be distinguished from one made of wood.
Of the many staircase designs, the first to be mentioned are marching products. There are several ways to make them. For example, in a staircase made of a profile pipe, stepped stringers can be welded on the sides. This march looks light and neat, and it is easy to install steps to it.
The most common option is the use of straight bowstrings; they are placed under the bottom of the treads. In this case, it is most convenient to use a round pipe or channel for manufacturing. First, you should attach one or two bowstrings to the floor and ceiling in the house. To install the steps, fillets are welded. It is possible to do it differently by securing them with screws or welding steps between two strings.
In order to create a structure on stringers, the same materials are used as when making from a bowstring. When two stringers are used, they are installed in the same way as a bowstring, but not to the width of the march. The ends are not covered by support beams. To make supports for steps, corners are required that bend at 90 degrees. And we get so-called scarves, which are welded to the supports.
The screw design differs from others in its decorativeness and compactness. Typically, these products are installed in country houses due to their simple production and low color value.
For convenient movement along the stairs, the steps should be made with winders. It won’t be difficult to do it yourself, because the metal structure is easy to configure.
Staircase on rails, the steps in this version are attached directly to the load-bearing wall with special bolts.
Regardless of the type of staircase, it should be supported only on the floors to create additional reliability of the structure. Sometimes they even erect a separate load-bearing partition made of concrete and brick.
An example of a simple staircase design
The simplest example of a design is an attached metal structure. It is done by welding. To make a two-meter ladder, you will need two pipes with a diameter of 6 centimeters for support and 7 crossbars with a length of 0.7 meters and a diameter of 3 centimeters.
During construction, the top step is welded first. To do this, you need to measure 25 centimeters from the top of each pipe. The remaining steps are welded in the same way: 25 centimeters are set aside from each previous one and the next step is welded.
Classification of metal stairs
In terms of structural properties, internal and external metal stairs do not differ significantly from their wooden and concrete counterparts. Before starting work, you must prepare a staircase design and choose the most rational form of the product.
Metal staircase
In accordance with the manufacturing method, metal stairs are divided into welded and forged options. Forging skills, of course, cannot be mastered quickly, but to make a simple welded staircase, a good theoretical basis and a couple of practical lessons are enough. However, first you need to choose the best option for the future design.
Metal staircase
Types of staircase structures
Among the most popular homemade stairs are:
- stairs with stringers. In this case, the steps are fixed on a kind of metal ridges;
- stairs on rails. Frameless system. The steps are attached to the load-bearing wall. Bolts specially designed for this purpose are used for fastening;
- stairs on beams. In this case, the basis of the design is represented by bowstrings. Between them risers and treads, or only treads, are fixed;
- spiral staircases. The structure has a spiral appearance and is attached to a load-bearing central support;
- prefabricated stairs. Assembled from ready-made modules. The assembly process is extremely simple.
Regardless of the type of staircase, it can only be supported by the ceiling. To further increase the overall reliability of the structure, additional support elements can be placed under the landings of the staircase structure.
You can also secure the platforms with consoles, and place the racks discreetly in the wall space.
Often, a separate load-bearing partition made of brick or concrete is erected to accommodate the stairs.
At this point you will have to figure it out yourself, focusing on personal preferences and the recommendations received above.
How to calculate a staircase diagram
Often the ladder has to be installed in a limited space. In this case, it is important that its use is safe and convenient. It is necessary to take into account the approximate load on the steps during the simultaneous presence of the maximum number of people on them. It is better to involve a specialist in such calculations, because the durability and safety of the structure will depend on correct calculations. Inside a private house or cottage, you can combine metal and wood in a staircase. Simply lay and secure beautiful wooden planks on a metal base. They can be covered with stain and varnish.
Calculations
Design organizations use computer programs that create a 3D model of the structure. In such a model it is easy to change the parameters of individual elements. Once the final design is approved, the computer prepares working drawings and specifications for the metal staircase.
We will have to do the calculations without the help of the program. Let's consider the simplest design option - straight single-flight. We know the typical requirements for the depth and height of steps. We take measurements between two points: from the starting point to the end point of the staircase at the level of the “clean” floor of the first floor (we denote this value as a) and the height between the “clean” floor of the first and second floors (b). We got that a = 4000 mm, b = 2500 mm. It remains to determine the length of the stairs. Remember that the optimal tilt angle is 30° - 45°.
In a right triangle, the square of the hypotenuse (this is the length of the ladder) is equal to the sum of the squares of the two legs. Our legs are 4000 mm and 2500 mm. We count, take the square root and get a length equal to 4720 mm.
We select the optimal number of steps. With this height there can be 14 of them (the height of the step will be 179 mm) or 15 (167 mm). Both options are within the permitted dimensions. We choose the option with 14 steps and check what their depth will be. Divide 4000 mm by 14 and get 286 mm. And this size suits us (the depth should not be less than 270 mm). The size of the steps – 286 mm – will be increased by the width of the so-called overhang. The overhang is the part of the upper step that hangs over the lower one. The optimal overhang size is 30-40 mm.
We have received the basic dimensions that we need to determine the amount of materials. For two stringers we will need a profile square pipe 2 x 4720 mm. From the corners, which we can reinforce with reinforcement for reliability, we will weld supports for the steps (fillies). The steps and risers themselves are made of 4 mm sheet steel and covered with wood.
Equipment, tools and materials
To build an interfloor metal structure we will need:
- Handheld inverter with DC electrodes 3.2 mm and 1.6 mm in diameter.
- Welding mask, safety glasses and gloves.
- Grinder with cutting discs 125x1.6 mm.
- Sanding discs with a diameter of 125 mm.
- Drill and drill bits for metal.
- Stable metal table.
- Clamp with height adjustment 0-800 mm.
- Vise.
- Primer,
- White Spirit.
- Metal paint.
- Tape measure and square.
- Pencil.
Important! We have determined the amount of material needed. Please note that the sheet steel for the steps must have anti-slip properties, for example, pressed grating can be used.
Creating a Project
Special programs change companies, with the help of them 3D design is carried out. In such a model it is easy to change the sizes of some individual elements. After the option has been approved, the working drawing and specification of the staircase are prepared by the program.
Without the help of the program we have to do the calculations. Let's consider a simple design option - a single-flight straight staircase. We know the usual requirements for step height and depth. The best tilt angle is 30 - 45 degrees. We take measurements between two points: from the beginning to the end of the staircase at floor level (denoted by a) and the height between floors (b), then the length is even (d). We need to determine the length of the stairs.
Using the equation: (a) squared + (b) squared = (d) squared, our length is calculated. We calculate the required number of steps using this formula, as a result the step height will be 179 mm or 167 mm. The overhang is the part of the upper step that hangs over the lower one. The optimal overhang size is 3-5 cm. The size of the steps will be increased by the width of the so-called overhang. We get the basic parameters that we need to determine the amount of materials. For two stringers we need a profile pipe. From the corners, which we strengthen with reinforcement for reliability, we weld supports for the steps (fillies). We make these steps and risers from 4 mm iron and then cover them with wood.
First of all, you must prepare a modular work scheme. You need to calculate the amount of material you will need. This step-by-step instruction, created on the basis of expert recommendations, will help you get the job done not only efficiently, but also quickly.
Installation Features
During installation work, special attention is paid to the accuracy of installation of support beams (stringers), which are often played by channels. To prevent distortion, small metal plates are screwed onto dowels, bolts or screws at the point of contact between the supports. Next, the supports are welded or screwed to them.
After this, the steps are attached to the metal frame. They are pre-assembled using welded or prefabricated technologies in the form of separate structures - corners with shelves. Then they are mounted one by one by welding with the corners down or up - depending on the type of material of the steps. This method is suitable for finishing wood, porcelain stoneware, concrete, corrugated metal and tiles.
Manufacturing process of a metal staircase
Preparatory stage
Before proceeding directly to the manufacture of a metal staircase, it is important to think in advance about its design, the number of flights, steps, design, shape and much more. Based on this, you can calculate the required amount of materials and tools for the job.
The simplest design of a metal staircase, consisting of a supporting frame made of a channel or wide pipe. The channels are installed in the form of stringers, and then metal steps are welded to them parallel to the floor.
- To make such a single-flight staircase, you will need two channels of the same length or a rectangular electric-welded pipe about 80 cm wide, a square steel pipe, as well as metal corners, smooth steel with slots for steps, a primer for metal, welding electrodes, welding or grinding discs, etc. .
- Useful tools include a drill, grinder, welding machine, protective mask or goggles, pencil, tape measure, etc. When everything you need is ready, you can move on to the process of constructing a metal staircase.
Main works
The process of creating a metal staircase begins with the manufacture of a frame.
- To do this, take channels of a given length, place them on an edge and, using electric arc welding, weld corners or “fillies” that will act as a base for the steps.
- Metal steps made of smooth steel with slots or any other material, such as wood or glass, will be mounted on top of them. The main thing is to maintain right angles, so that the steps are parallel to the floor surface.
- Next, the railings and fences are made from a square metal pipe, after which they are secured in place using the same welding.
- At the end of all the work, the ladder is installed in a pre-prepared opening and securely secured with anchor bolts.
If it is necessary to make a staircase in several flights or with intermediate platforms, then it is worth noting that they must be placed on vertical supports or attached to the walls.
Finishing
The manufacture of a metal staircase frame and its installation is not the entire scope of work. Finishing is of great importance, which is designed to provide reliable protection of the finished structure from metal corrosion, as well as give it a finished appearance.
At this stage of work, it is necessary to carry out final processing of all welds, as well as protruding parts, any roughness and sharp corners. To do this, we use a grinder with an emery wheel and thoroughly clean everything.
- Next, we will carry out anti-corrosion treatment of all metal surfaces. First, they are degreased, then treated with a special compound or rust converter, after which a metal primer is applied to the dry surface.
- The final stage is the decoration of the stairs. Here you can use various options for original finishing, for example, elements of artistic forging, wooden railings, unusual painting, etc. It all depends on the tastes of the owners of the house, as well as the interior of the room, if it is an internal staircase, or the architecture of the building, if the staircase is located on the street.
You can learn more about how to make a metal staircase yourself in the video:
Folding structures
Probably, someone may have a question - how can you make a folding staircase to the attic with your own hands; drawings and diagrams are presented on the Internet. Unfortunately, the answer to this question is beyond the scope of this article, since it is a large and extensive topic. Let us only note that there are quite a lot of varieties of design solutions, but they can be divided into the following types:
- telescopic;
- folding;
- folding accordion;
- folding "book".
Drawing of a folding accordion ladder Source vseolestnicah.ru
In addition, there are portable structures - the familiar stepladders. The materials used to manufacture such structures are mainly wood and metal.
Telescopic solutions consist of two rods, the thick ends of which rest against the floor when the ladder is pulled out of the hatch. Each segment is connected to a pair of small metal profiles and provides a crossbar for lifting.
The process of covering the frame with finishing material Source druganov.com
Folding solutions are attached to the wall using special brackets and, if necessary, can be removed from them. When folded, “accordions” resemble the bellows of a button accordion; they are also often called “scissor ladders.” “Books” are the most common version of folding attic stairs. Consists, as a rule, of two or three segments.
