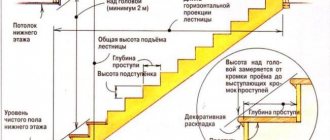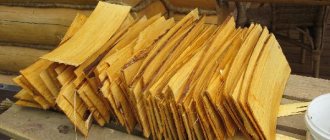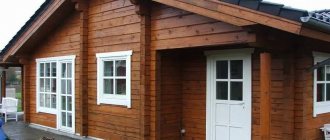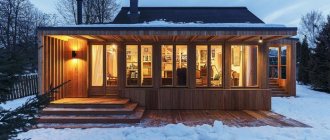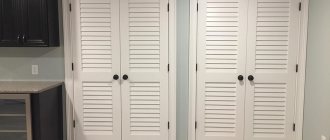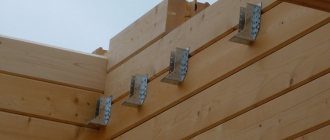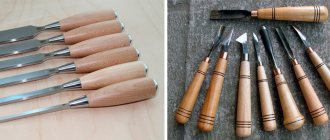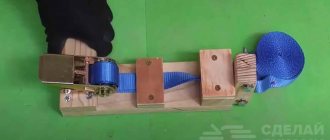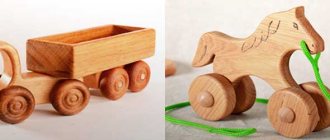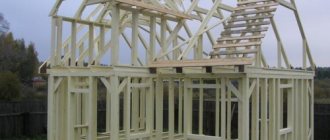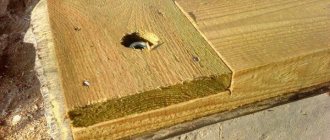A beautiful, safe and comfortable staircase is an integral part of any house with two or more floors. Owners have access to a wide range of staircases of various designs, made using metal, glass, plastic, and stone. But the most popular designs are still those made from natural wood.
What types of wooden stairs are there, what to pay special attention to when choosing a suitable option and whether it is possible to install it yourself - we’ll tell you today.
Content:
- Wooden stairs for home
- Products for painting wooden stairs
- varnishes
- paints
- enamels
- impregnation
- Components of a staircase in a wooden house
- Features of designing a staircase in a wooden house
- Features of creation and operation
- Types of stairs
- Video on the topic of stairs in a wooden house
Sophistication and comfort are the main requirements for the interior design of any room, especially residential ones. And what is more attractive and convenient than a staircase in a wooden house to the second floor. Or what will make the facade of a building more presentable than an external metal staircase to the house.
Types of steps
Oak furniture and various wood accessories have never been considered cheap. This is explained by the complex preparatory process (drying and staining) of the workpieces. The result is a high quality product. Not everyone can afford to purchase oak products, however, the price does not count when the splendor and durability of the product are at stake. Therefore, when cladding flights of stairs, oak tiles are often used, guided precisely by their long service life. Oak steps last a long time without changing their positive characteristics.
There are 3 types of steps
Kinds:
- Solid. To create them, a whole piece of wood is used, and the structure of the wood pattern does not change. The main condition before installing the panels is that the wood must be kept for some time in the room where the adaptation work is supposed to be carried out.
- Solid lamella. Products are obtained by superimposing horizontal plates on top of each other. The pattern in this case is not lost.
- Spliced. The method is good if you need to create a very durable wooden structure. The method is based on merging several lamellas with tenons or grooves in the vertical direction. It is in demand when lining the treads of a flight of stairs.
wooden stairs for home
Installing wooden stairs in wooden houses allows you to get:
- a durable and reliable element for transition from one floor of a building to another;
- availability of price range;
- the ability to change the external design at minimal cost. That is, through changing the design of railings or steps, as well as painting or adding finishing elements;
- lightweight construction, which is important when organizing a foundation or remodeling an already finished room;
- an element of the interior that fits organically, which can be its highlight or simply combined with something that has already been emphasized.
True professionals work individually with each new order, which allows them to create unique projects.
The choice is obvious, but it's up to you to make it!
Materials
Several types of materials can be used in the manufacture of stairs. In first place in popularity was and remains wood, which has a number of serious advantages, including an attractive price, environmental friendliness, stylish appearance, and the ability to obtain a variety of designs. Although wood is a traditional material for making stairs, products made from it can be made in both classic and modern styles, and even be appropriate for trendy high-tech.
Budget options are made of pine or birch, and for exclusive ones noble oak, ash, beech, and cedar are used.
The combination of wood with other materials – metal, glass, stone – looks stylish and modern. Installation of such structures is more complicated, but the result obtained is worth the cost.
Products for painting wooden stairs
A staircase in a wooden house is a unique item. This is both an opportunity to get to the second and subsequent floors, and a unique element of the interior, and an excellent alternative to heavy metal or reinforced concrete flights of stairs, which put significant pressure on the foundation. And when redeveloping an already completed multi-storey premises, they often simply cannot be applied due to technical parameters. And a wooden staircase in a wooden house to the second floor is simply an integral accessory for buildings of this type.
Lucky
The question of how to cover a wooden staircase arises for many people. The main thing here is to choose an environmentally friendly base that protects from dampness and drying out. For many, the main factors are quick drying, abrasion resistance, transparency and environmental friendliness. Because wood itself is not only an environmentally safe material, but also the most suitable for the construction and decoration of residential buildings.
Manufacturers offer a wide range of products that can be used to cover steps and railings. These include oil, alcohol, alkyd and polyurethane varnish compositions, each of which has its own range of advantages and disadvantages. But they can all be matte or glossy. Where glossy ones will make, for example, wooden railings shiny, which looks very attractive. And matte ones will not bring shine, but they will very carefully and reliably hide some wood defects or damage that occurred during the installation process
Paints
The selection of paint for the wooden stairs inside the house requires attention. And this is not only minimal toxicity during the drying process, but also the opportunity to make inexpensive, but visually attractive repairs to wooden stairs. That is, with the help of paints you can give the staircase a certain shade or completely repaint it in a new color. This will allow you to organically include it in a radically new design of the room or highlight it as its main highlight.
The range of offers in this part of the consumer market is wide. Today you can find alkyd, urethane-alkyd or pigmented paints designed for painting wooden stairs and other buildings. Their main difference from conventional finishing analogues is environmental safety. By the way, in this spectrum you can find both ready-to-use formulations and thickly grated analogues, which must be dissolved in a special composition before use. Drying oil is most often used and can be natural or synthetic.
Enamels
The question “how to paint a wooden staircase in a house” can also be approached from the side of enamels. This is a kind of mixture of varnish and paint. This combination allows you to add color and shine with one dyeing. But they are in no hurry to use them. Because enamels are not resistant to water. The manufacturer offers two types of enamels: glossy and matte. The glossy variety gives an exquisite shine, but also causes the surface covered with it to slip, which is unacceptable for stairs and flights. Therefore, when painting steps and flights, it is best to choose matte varieties. But railings, balusters and other decorative elements can be painted with glossy enamel.
Impregnations
This component of finishing mixtures and compositions is required when working with wooden elements. They allow you to reliably and for a long period of time replace wood products from rotting, negative impacts from insects and mold damage. Therefore, impregnations are most often called stains.
The application of stain causes a change in the tone of the wood product by 1-2 tones towards darkening. But this not only does not interfere, but, on the contrary, enhances the beauty of the natural wood pattern. Makes it deeper and more expressive.
In addition to all that has been said, impregnations or stains allow you to acquire additional qualities such as:
- resistance to water or high humidity;
- dryness or protect from drying out;
- increase fire safety, that is, resistance to ignition, smoldering and burning compared to ordinary wood.
For high-quality and durable painting/processing of wood, it is necessary to select the required component and use special methods and techniques for its application. The simplest and most suitable for use during independent installation of stairs is a sprayer. And one of the techniques is processing or painting each element of the staircase separately before the moment of assembly.
Size calculation
Before starting installation, it is very important to make the correct calculations so that the staircase fits well into the room and is level. Its reliability and safety will depend on this. When making calculations, it is recommended to draw up a drawing where a diagram of the future structure will be drawn up from all sides.
Stair height and riser
To calculate the height of the stairs, it is enough to measure the distance from the floor to the ceiling of the first floor. Do not forget about the interfloor overlap. If the ceilings are 2600 mm, and the thickness of the floor on the 2nd floor is 300 mm, then the total height of the stairs will be 2900 mm.
The height of the riser should be calculated based on the average step of a person. It is recommended to choose parameters from 150 to 200 mm. They will become optimal. If you go beyond these numbers, your step will constantly be lost, and there will also be a high risk of falling and injury.
Width of steps and flight
The width of the steps determines how comfortable it will be to walk on them. The optimal parameters are in the range from 220 to 400 mm. For more accurate calculations, it is recommended to use a simple formula. According to it, the width of the steps should be the difference between the average step length and double the height of the riser. If the first parameter is 600 mm and the last is 150 mm, then the result will be 300 mm.
The march should be so wide that two people can pass on it without any problems. It is most correct to take a gap from 1000 to 1500 mm. But with the widest march possible, it is worth increasing the size of the steps.
Length of stairs and stringer
You can calculate the length of the structure by calculating the number of steps taking into account their size. We must not forget about the landing if the staircase is two-flight. Taking into account winder steps will help you avoid errors in calculations.
It is recommended to calculate the length of the string using the Pythagorean formula: A² + B² = C². It will be equal to the root of the sum of the squares of the length and height of the structure. If the resulting value is not a whole number, it should be rounded to 1 mm.
Number of steps
To determine the number of steps, you need to calculate the height of the riser and tread. After determining the exact value, a calculation is made. The number of steps for wooden stairs should be calculated by dividing the total height of the structure by the size of the riser and tread.
The resulting value must be rounded to a whole number. If you get more than 18 steps, then you should think about creating several flights. A special platform can be placed at the beginning of the stairs or in the middle.
Slope
For interfloor stairs, it is recommended to maintain a slope of 35–45 degrees. It is the best option as it allows you to easily climb and descend. Increasing the slope to 90 degrees is possible only for wall structures, but sometimes 75–80 degrees are used for basement or attic stairs.
When determining the angle, it is worth taking into account the height of the person. If the ceiling of the second floor is quite low, then using the stairs will be inconvenient. In such cases, it is worth reviewing the slope parameters.
Components of a staircase in a wooden house
The main requirement for a modern person’s living space is environmental safety. The most popular are wooden buildings. And a staircase in a wooden house is no longer a tribute to fashion or the wishes of the owner, but a taken-for-granted, familiar element of those who want to create a cozy and safe home for themselves and their household.
The staircase in a wooden house to the second floor carries a certain load, so it must be strong and resistant to wear, but at the same time light compared to a metal staircase. Therefore, it is represented by certain structural elements:
- balustrade, represented by a combination of ordinary and supporting balusters, railing posts and the railings themselves, having handrails,
- flights of stairs, including:
- winder steps whose edges are not parallel,
- flight of stairs,
- riser located between adjacent steps,
- intermediate platforms,
- tread,
- a load-bearing component that combines a stringer, staircase beams, a bowstring or a load-bearing beam, and a base, different for different modifications.
The external staircase to the house has a slightly different component structure.
The installation of wooden stairs in wooden houses is standard; only a certain feature of the installation of certain configurations is distinctive. But in any case, it is better to trust this process to professionals.
Installation of a screw structure
Installing a spiral staircase is somewhat more difficult. It involves installing a spiral structure with a special support in the center. The steps can be triangular or trapezoidal. It is quite difficult to round the railings yourself for such a staircase - it is better to purchase them in a store.
Installation process of screw structures:
- Secure the support pillar vertically, concrete its base.
- Make holes in the steps on the narrow side to fit onto the support pipe.
- Drill holes on the wide side of the steps for height adjusting inserts.
- Install the steps, placing cylinder inserts between them.
- Secure all steps with glue and self-tapping screws, adjusting the height.
- Install the last step flush with the opening of the second floor.
- Insert the balusters, secure them and put the railing on top.
Having placed the ladder in accordance with the instructions, you need to process it in the same way as in the case of a flight ladder. After complete drying, the structure will be ready for use.
Features of designing a staircase in a wooden house
The staircase is the undisputed center of the elegant and comfortable, compact and practical interior of any room. Any construction begins with design. The same applies to the construction of metal and wooden stairs. Because this is not just a unique element of interior decor. This:
- compact structure for transition to the second floor;
- a unique solution for placing a fireplace under the stairs;
- an environmentally friendly and even largely useful element of a living space for creating the necessary microclimate;
- a presentable piece of furniture that can make any room unforgettably beautiful.
How to make steps from wood with your own hands
To do the work yourself, it is advisable to have the following tools on hand: an electric saw and plane, a grinder and a milling machine for processing the edges of wooden tiles. On rotary structures of a flight of stairs, individual tread elements are prepared according to a template and treated with a protective compound. The steps are secured to wooden stringers or bowstrings using nails or glue. After completion of the work, the junction of the march and the walls are covered with a plinth.
A detailed description of how to make wooden steps, namely steps from a terrace board, is presented on our website.
Features of creation and operation
Wooden stairs are treated and painted with environmentally friendly compounds and dyes. Because what you use to treat wooden steps, railings and bases directly affects the preservation of the environmental value of the wood from which they are made.
When choosing the design of a wooden staircase, the main thing is to fit it organically into the interior of an already decorated room. Although in many cases a wooden or metal staircase fits organically into any interior.
Modern manufacturers offer a wide selection where you can choose different wooden stairs. And if high loads are expected, the previously planned metal staircase can be replaced with a reliable wooden analogue.
Advantages of a log porch
Making a porch from rounded logs is easier than building a regular platform from timber and boards with steps on stringers or strings: calculations will take less time, and you can do the assembly yourself. In addition, this design has several other advantages:
- Strength and durability. Such a porch does not require additional fastening elements: the base logs and steps are pressed tightly against each other simply due to gravity, so such a structure will not become loose even after many years.
- If assembled correctly, the steps will not begin to creak. If the half-logs are tightly packed into the mounting bowls, friction will not occur. For assembly, it is better to order a rounded log at the enterprise: machine processing will allow you to obtain mounting bowls of an ideal semicircular shape.
- Solid and aesthetic appearance. The structure is massive, it is in perfect harmony with the appearance of the house made of cylinders. In this case, you can use the same finishing option as for the main walls, or, on the contrary, paint them in contrasting colors to attract attention.
A log porch is ideal for houses decorated in the “Russian hut” style. The porch canopy can be decorated with wooden carvings or ornaments. Also, not only turned balusters, but also forged metal parts are often used for decoration.
This is not just an entrance to the house, but a full-fledged decorative element that will earn the praise of guests. It is erected from rounded logs very quickly; it is a simple and at the same time very reliable solution.
This is interesting: Making a porch from concrete - a generalized view
Types of stairs
Manufacturers offer custom-made wooden staircase designs. But there are generally accepted and decades-tested configuration strengths:
- bowstrings and stringers;
- steps;
- supports;
- railing
Base your choice not only on personal preferences, but also on the configuration features of the premises inside a residential building.
The design of wooden stairs is varied. There is no limit to imagination here, the main thing is that only a person with certain experience can do this. Placing a fireplace under the stairs is no more difficult, but this also requires some experience. Therefore, entrust your desires to professionals and they will definitely fulfill them.
Installation of the marching structure
The manufacture and installation of stairs can be quite time-consuming, which should be kept in mind before starting work. If you find helpers, you will be able to complete the installation a little faster. However, there is no need to rush.
Installation procedure for a flight of stairs:
- Cut treads from boards of the desired thickness.
- Make risers in accordance with the drawings.
- Buy or cut stringers/strings from wood yourself.
- Create cuts on the floor beam at the top of the span.
- Install a support beam at the bottom under the first step.
- Coat the stringers/strings with glue, glue the steps, align and secure with self-tapping screws.
- Lay the treads, fix them on the risers, placing spacers between them.
- Cut holes for the balusters, install the first and top posts, and stretch the thread.
- Place all the balusters along the thread, secure with self-tapping screws, hiding the last ones with plugs.
- Fix the railings to the balusters, fitting them tightly.
After completing the main work, the surfaces should be sanded. When everything is as smooth as possible, you need to apply a protective varnish or special paint. They will extend the service life of the structure and make it more convenient to use.
Important! Wooden houses can shrink. Therefore, the staircase should not be placed on too rigid fastenings immediately after construction. Otherwise, at the slightest deformation of the house, the entire structure will begin to collapse.
