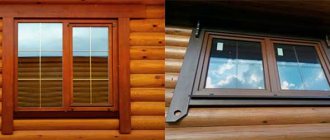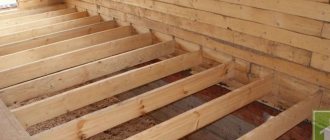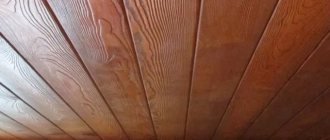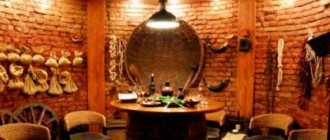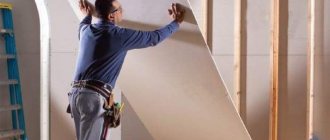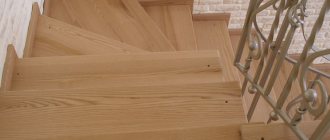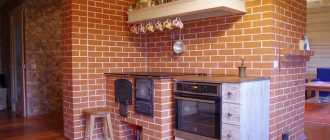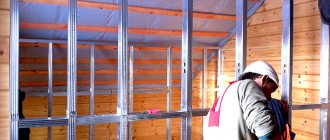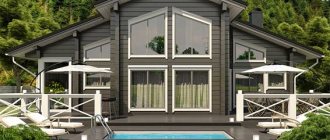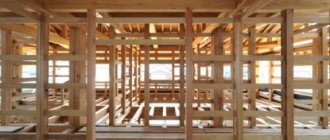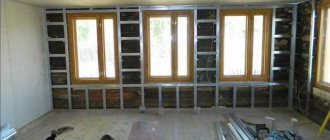The now fashionable glazing of verandas and terraces provides practicality and beauty with various window options. Once a rare phenomenon, used only in high-status premises, it has become accessible and real for all income levels. With its help you can insulate a space, protect it from bad weather, and create the effect of being close to nature. The introduction of new technologies has made it possible to create a system for the production of such finishing, which is in demand in construction and other industries. The many types of material used for decorating buildings with glass provide a wide choice.
Types of glazing of courtyard extensions
A wide variety of glazing materials allows representatives of the design art to realize any ideas, which can be seen in the photo of the terrace glazing and choose the appropriate option for your home.
The main materials for glazing verandas and terraces include:
- Frame structures made of wood;
- Metal-plastic coverings;
- Aluminum profiles;
- Material for sliding glazing of terraces;
- Design using polycarbonate;
- method without the use of frames.
Of interest to the creators of such buildings are frame structures and design with materials without a base, that is, without frames. Frames made of wood and aluminum are more common. They are characterized by:
- Price. The affordable cost makes such designs accessible to people with average financial capabilities, and the time saved is valued no less than money;
- Interchangeability. This option is convenient in that a worn-out fragment can be replaced at any time without disturbing the overall structure;
- Independence. Design does not require the involvement of specialists; it is quite possible to do the work yourself.
Disadvantages include difficulties associated with repairs. Particular difficulties are caused by sliding glazing of verandas and terraces.
The method of frameless glazing of terraces and verandas belongs to the category of elite architecture. Their main differences are:
- the ability to create designs in any style and shape;
- achieving a panoramic effect on the terrace;
- elegance and harmony of the image;
- good natural light.
Despite all the advantages, this method has a number of disadvantages:
- poor thermal insulation;
- inability to install a mosquito net;
- low level of seam tightness;
- high price.
Having studied the above, we can conclude that this type of terrace design is suitable for connoisseurs of luxury who have great financial resources, for whom beauty comes before practicality and functionality.
Converting a summer terrace into a dining terrace with transparent walls. Third stage of evolution
Our forum member with the nickname crystalik has a 6x6 meter bath house at his dacha near Novosibirsk, but the third part of this room is an open terrace.
This distribution of space seemed non-functional to him, and he decided to expand it into a larger space, which would include a kitchen, a dining room and a solid fuel boiler. The following project was born:
The terrace stands on 5 thick-walled stilts. The frame from the side of the house was attached to the protruding heads of the piles on which it stands. From the side of the house, the frame was placed on the heads of the piles on which the house stands, and in two places I additionally screwed in the beam fasteners.
The craftsman covered the closed part of the terrace (where the boiler is planned) with OSB sheets. I installed large windows “warm, not country.”
To avoid condensation on the windows with such a glazing area, low radiators are planned along the perimeter.
To avoid large heat losses, the owner of the house insulated the ceiling well.
Types of glazing of verandas
A sign of taste and high prosperity is the glazing system using wooden frames. This is an environmentally friendly material, reliable and durable. Such structures are affordable for consumers with average incomes; they are not difficult to build with your own hands. Wood is always at the peak of popularity; it looks presentable, creates comfort and retains heat perfectly.
In terms of quality and appearance, metal-plastic can compete with natural materials. It provides a high level of thermal insulation, is in great demand, has a long service life, and is not afraid of the negative effects of weather anomalies. These types of windows are designed for large-scale, capital structures; in small ones they will look ridiculous and illogical. Lightweight structures are a match for this.
Okosyachka (casing) - why?
The casing is an additional wooden frame up to 4 cm thick, which strengthens the log wall at the location of the window. Previously, it was made from solid wood, but today it is made from laminated veneer lumber. It prevents displacement, deformation, and loss of sealing of windows. In a wooden house, be sure to make a frame, otherwise the windows will “react” to the shrinkage of the walls.
The casing blocks the vertical movement of the logs, but does not interfere with the natural shrinkage processes.
If you do not make a jamb, then during the shrinkage process the movement of the frames in the window frame will become difficult or completely impossible.
Panoramic glazing option
Currently, the most fashionable option for glazing verandas is panoramic. It provides an unrestricted view, allowing the space to transform into an outdoor terrace, enjoying the magnificent views while sitting warm in a cozy chair with a cup of tea. The strength of the structure is guaranteed by strong load-bearing profiles; thickened glass enhances the effect. Sizes and shapes can be different, which creates the possibility of implementing any design projects. Especially valuable are the great opportunities to transmit natural light, which contributes to the widespread popularity of this method.
Sliding windows
The design is convenient for limited space, as it does not require additional space. All movements of the shutters are carried out only in the plane of the glazing, without disturbing anyone present. The weak point of the structure is considered to be the guides along which the frames move, especially the lower part. Water often accumulates in it, damaging metal parts. In addition, it can freeze and break the profile, which requires constant monitoring and timely action during the cold season.
Professional recommendations
If you have decided to take on the design yourself and construct a comfortable, enclosed extension, take note of a few tips from experienced specialists:
- Before you start work, create a project with all the necessary calculations;
- The light penetration function is an important factor for creating comfort. Therefore, it needs to be given due attention;
- In order for air to move freely, the doors must be made to open outward;
- South side - the optimal and best location of the veranda;
- Glazing of the terrace of a house can be carried out regardless of the floor on which the room is located.
In comparison with others, the panoramic glazing option is the most expensive. The budget and most affordable structure is considered to be a structure made of aluminum profile. As a result, we can generalize that when starting work, you need to determine your capabilities, study prices on the construction market, choose the option that suits you and begin implementing your plans. To save money, you need to contact one of the manufacturing plants to make purchases without intermediaries.
With the help of our recommendations and expert advice, with a little effort, you can transform the space of an ordinary extension, making it stylish, comfortable and a favorite place to relax.
Preparation for construction
When arranging a veranda made of rounded logs, like any other, the most important thing is to draw up a project for the future extension. It is worth noting that it is better to entrust the development of drawings, as well as the construction itself, to professionals. Only a group of trained builders is able to realize the idea, complete everything in accordance with norms and standards, delivering the finished product of the highest quality to the owner.
At the same time, the homeowner must know the main features of constructing a wooden extension so that he can control the main processes. The first thing to note is that the extension must be carefully planned and calculated, since the duration of operation of the veranda depends on the accuracy of the calculations.
The next stage is the coordination of documents with the relevant local authorities. The veranda is an extension that needs to be legalized. Otherwise, this may lead to a number of problems, ranging from fines, to problems with the sale of housing and the demolition of an illegal extension. By the way, this is another reason why you need to contact a construction company, because it will help with the registration, preparing the necessary package of documents and a project for the future construction.
Photos of the best terrace glazing models
Our prices
For many property owners who decide to install a panoramic window with a door to the terrace, the price is of decisive importance. Based on this, manufacturing companies try to suggest to the customer the most profitable solutions to the financial issue without compromising quality and design. In each case, an individual approach is applied, combinations and non-standard solutions are proposed. When ordering panoramic windows for a veranda, the price is formed from the following components:
- total glazing area;
- design complexity, use of curved structures;
- the number of chambers in double-glazed windows and the type of filling;
- quality and quantity of fittings;
- material for frames (in order of increasing price, plastic comes first, then aluminum and natural wood);
- type of glass, its thickness and processing method;
- decorative elements;
- auxiliary equipment (heaters, air conditioners, thermal curtains, motion sensors);
- manufacturer's brand;
- volume of preparatory work (arrangement or strengthening of the foundation and window openings);
- fare;
- installation and finishing works.
Our prices for panoramic window products from the manufacturer (RUB/m²):
- Provedal (cold) - 2800;
- Slidors (semi-warm) - 3000;
- Provedal (warm) - 3600;
- Vidnal (warm) - 4800;
- Vidnal (cold) - 3800;
- Schuco (warm) - 6500;
- Schuco (cold) - 4200;
- Alutech (warm) - 7700;
- Alutech (cold) - 5000.
When ordering more than 200 m², a progressive discount of 10% is provided.
Customer Reviews
Nikolay, 44 years old, Moscow After buying a new house, I added a veranda to it. To make this structure look unusual and beautiful, it was decided to glaze it on three sides, since the roof was already covered with ceramic tiles. I looked at the catalogs and liked the French door and frameless glass from ceiling to floor. I called a surveyor, they drew up an estimate and a contract. It turned out even less than planned, because the specialist advised where to save money. It took 2 weeks to make and installation took 3 days. Everyone liked the finished design: beautiful, completely transparent, with excellent visibility. Sliding windows protect the veranda from debris, wind and precipitation. In the warm season, we move the doors to the sides and enjoy the fresh air and views of nature. The terrace is not heated, so warm double-glazed windows are not needed.
Rostislav, 51 years old, Tver I was busy renovating my dacha and decided to re-glaze the veranda (previously the walls were made of plywood panels with small blind windows). Since there is no gazebo in the yard (there is not enough free space), it was decided to make a transparent structure in which you can spend time pleasantly at any time of the year. The choice fell on a French window on the veranda with a sliding mechanism and a sliding door. The ceiling was designed in the shape of an arch with a brown cellular polycarbonate roof.
The total glazing area was 50 m² at a price of 3,000 rubles. The ceiling was cheaper. In total I paid 180,000 rubles, I am satisfied with the work. We use the terrace all year round and host get-togethers and celebrations. I carried out an exhaust hood and installed a grill: now we are preparing barbecue and the weather is not a hindrance to us. The sliding system is convenient - in good weather, we move all the glass to the sides and get an open space.
Vladimir, 36 years old, Novocherkassk While renovating the dacha, I decided to remodel the old veranda, which was used as a warehouse. I chose a dome design with top hatches that open for ventilation, frameless glazing and an accordion door. The company fulfilled the order for 3 weeks, another 2 days were spent on installation. I am pleased with the purchase: the terrace can be used both open and closed. Since we live in the country from spring to autumn, there is no need for heating. Glass protects perfectly from wind, rain and debris, and in winter from snow and melt water. All systems operate easily and smoothly, moving freely along the guides. Even children can handle opening it. Better than swing doors, which are difficult to hold in strong winds.
