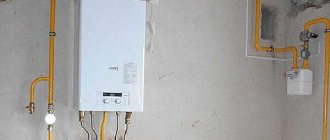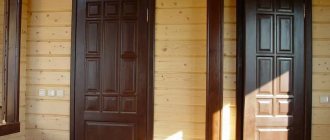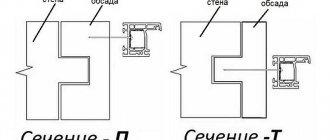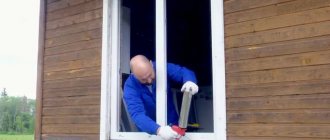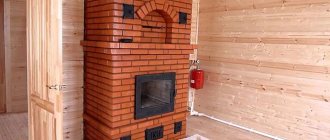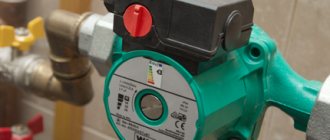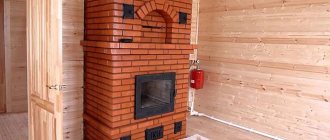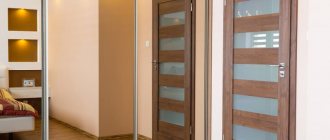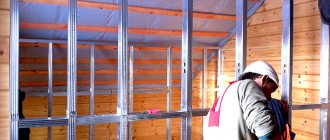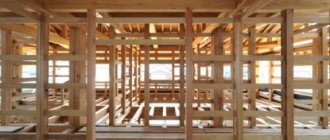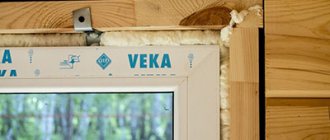If you want to have a beautiful brick stove at your dacha, then in this article we have collected useful information on its design - indicating the necessary materials and existing schemes. You will learn how to build the simplest brick stove with your own hands for a summer residence and get an excellent, durable result. Thanks to such a simple but useful device, you can cook various foods and use it as a heating element.
Heating stove with hob Source zemeljka.ru
Wall cladding with tiled tiles for stoves
When installing a fireplace or stove in country houses, you will have to take care of thermal insulation of the nearest walls.
In this case, the enclosing corner of the internal OSB partition was lined with super-insulated boards. The material is ugly, so we decided to cover it with tiles for stoves. The walls were made of super-insulated material, lined with tiled tiles, and the fireplace stove was installed in a pre-prepared place.
| They decided to lay the tiles without a reinforcing mesh, and to ensure better adhesion between the tiles and the base, they used “Betokontakt” - an acrylic primer containing small pebbles. For reliability, the surface was coated twice, with a break of a day. Heat-resistant adhesive mastic was used to lay the tiles. Usually it is applied to one of the adhesive surfaces in a layer of 0.5 to 1 mm, but not more than 2 mm. In this case, it was applied directly to the tile - with five dots. |
| The laying began from the bottom from the corner. In this case, there was no need to set the horizontal lines, since the floor tiles were already laid and served as a guide. The thickness of the joints was adjusted using ordinary crosses for laying 1 mm tiles. |
| The tiles and joint thickness were selected in such a way as to avoid undercutting. However, in the upper part of the partition, near the ceiling beam, adjustments were required. To do this, we first prepared a paper pattern. It was used to make cuts on tiles. |
| After 24 hours, the crosses were removed, the seams were moistened with water and filled with grout using a rubber spatula. The mixture was diluted with a special latex additive for cement mixtures, which improves the technical properties of the grout, in particular, increasing its resistance to deformation loads in the form of sudden temperature changes. |
| After 10 minutes, use a damp sponge to thoroughly clean the tiles from traces of grout. To improve the hydration process of the cement contained in the grout mixture, the joints were additionally moistened several hours after grouting. |
| The edges of the tiled masonry and the ends of the wall were edged with wooden corners and plinths, combined with the floor plinth. For this purpose, you can use special plastic or metal strips for tiles, which give a beautiful, smooth edge. |
Rules and nuances of operation
For a stove to be economical, it must be maintained in good condition. A crack only 2 mm wide in the valve area will provide heat loss of 10% due to the uncontrolled flow of air through it.
The stove also needs to be heated correctly. If the blower is very open, 15 to 20% of the heat can fly out into the chimney, and if the combustion door is open while the fuel is burning, then all 40%.
The wood used to heat the stove must be dry. To do this, they need to be prepared ahead of time. Damp firewood produces less heat, and in addition, due to the abundance of moisture in it, a large amount of acidic condensate is formed in the chimney, which intensively destroys brick walls.
In order for the oven to heat up evenly, the thickness of the logs should be the same - about 8–10 cm.
Firewood is laid in rows or in a cage, so that there is a gap of 10 mm between them. There should be a distance of at least 20 mm from the top of the fuel fill to the top of the firebox; it’s even better if the firebox is 2/3 full.
The bulk of the fuel is ignited with a torch, paper, etc. It is prohibited to use acetone, kerosene or gasoline.
After kindling, you need to close the view so that the heat does not escape through the chimney.
When adjusting the draft during kindling, you need to be guided by the color of the flame. The optimal combustion mode is characterized by a yellow color of fire; if it turns white, the air is supplied in excess and a significant part of the heat is thrown into the chimney; The red color indicates a lack of air - the fuel does not burn completely, and a large amount of harmful substances is released into the atmosphere.
Cleaning (including soot removal)
Cleaning and repairing the stove is usually carried out in the summer, but in winter you will need to clean the chimney 2-3 times. Soot is an excellent heat insulator and if there is a large amount of it, the furnace will become less efficient.
Ash must be removed from the grate before each fire.
The draft in the furnace, and therefore its operating mode, is regulated by a viewer, a valve and a blower door. Therefore, the condition of these devices must be constantly monitored. Any faults or wear should be repaired or replaced immediately.
Base for a stove in a wooden house
When the stove has a small mass, it is necessary to slightly increase the strength of the floor. You can additionally make a flooring perpendicular to the main one. To maintain fire safety, asbestos material is laid at the installation site. The top is covered with a metal sheet. Construction can begin. If the stove is heavy, you will have to dismantle the floor.
Use of piles
General rules for bookmarking a database
If the stove is located away from the outer walls, the ground will not freeze, so there is no need to be afraid that the base will deform. A small indentation is made. There is no need to worry about soil heaving on sandy or rocky soils as long as the water does not lie too close to the surface, even if the equipment is located next to external walls.
When constructing the foundation, you need to monitor the vertical and horizontal levels. The height of the base depends on the distance between the ground and the floor. Must be below floor level, related to waterproofing. The base is covered with roofing felt so that the resulting moisture does not fall on the stove. If the base is higher, close to the floor level, dampness will transfer to the flooring.
Slab base for metal stove
This refers to a thin reinforced concrete slab. Applicable:
- concrete;
- fittings;
- filler.
Filler:
- crushed stone;
- pebbles;
- broken bricks, concrete fragments.
It is necessary that the materials are not too large, otherwise they will interfere with the installation of the reinforcement mesh.
Slab making
The slab can be selected when the ground is hard and a starting platform is needed. After waterproofing, you can begin laying the stove. If you need to raise the level, raise the base to the floor, lay out brickwork around the perimeter, the width of a brick. The space is covered with sand, and two rows of bricks in a bundle are again laid on top. Brick and cement mortar are saved.
Stone (rubble) base for a brick kiln
Large stones can be used to make a strong base for a very heavy stove. They make a hole, fill it up, tamp down the pillow, it will help the water not to accumulate. You can pour tar, mastic on top, cover it with roofing material, separating the lower wet layers. Stone masonry is laid on top of the waterproofing. The largest stones are laid around the perimeter, and smaller ones closer to the center. They try to make the outer sides even in a plane, vertically.
The structure can be erected quite high, it is necessary to monitor the dressing. After construction is completed, the concrete is given time to gain the necessary strength, and you can begin laying the stove. The top and sides of the cabinet must be coated with tar and mastic; roofing material may tear on sharp edges.
Reinforced concrete base
The design is similar to a slab, but has a greater height. To make a concrete mixture, use a recipe of 1: 3: 5: 0.5, where the following are indicated: cement, sand, gravel, water.
The ratio of water and cement should be as indicated in the diagram. Theoretically, the water-cement modulus should be 0.2, but due to the low viscosity, it is necessary to make the figure higher. An excessive increase in the number leads to a decrease in the strength of concrete, usually several times. The water-cement indicator varies depending on the brand of cement used.
Reinforced concrete base
A special feature is the use of reinforcement. Unlike the slab type, a column bond is required here. The point is the diameter of the rods. The main load in the slab type falls on the horizontal elements, while in the column type it is evenly distributed on horizontal and vertical planes.
The need for a foundation and types
A heavy brick stove requires a strong foundation.
If the stove weighs less than 80 kg, it should be placed on a strong base made of non-combustible material. A lightweight cast iron unit can be placed on a concrete base. With a mass of more than 300 kg, especially if finishing with facing material is planned, it is necessary to organize a serious foundation.
On poles and stilts
Using steel screws, you can create a foundation that can support a massive cast-iron stove lined with brick. After being screwed into the soil, the piles are tied at the top and then concrete is poured.
The disadvantage of this option is the rather high cost. The screws are subject to rotting and last for about half a century.
An inexpensive option, easy to implement and suitable for most stoves (except for the heaviest options) is columnar. Recesses are drilled in the ground into which pillars made of wood or concrete are driven.
Made from concrete
A concrete foundation is constructed during the construction phase of a house.
Concrete foundations are good in their ability to withstand heavy structures and ease of installation. The only drawback is the duration of the work. Sanitary standards prohibit organizing a common foundation for the stove and the building itself. If this rule is violated, the foundation of the building may be squeezed out of the soil in winter, sometimes to a considerable height. This provokes a violation of the integrity of the cladding and the heating unit itself.
It is often practiced to organize a strip-type foundation, when a trench is dug along the perimeter of the future location of the stove to a depth below the freezing level. A mesh for reinforcement is placed in it and concrete mortar is poured. Another option is to create a monolithic slab about 0.2 m thick. The arrangement begins by scattering a sand-gravel mixture over the required area, pouring a little water on top and compacting it. A layer of waterproofing is laid on top and marks are placed for the screed. When it is filled, it is covered with film. The surface is watered for 14 days in a row to prevent cracking. The stove can be installed on a concrete base a month after completion of work.
Design Features
The main feature of the design of a furnace with a remote firebox is the independence and autonomy of the latter from all other elements. The remote combustion channel is welded to the main structure if it is light, or removable if it is heavy. Thus, the firebox with the door is located through the wall in the adjacent room. It is usually made in a rectangular or square shape; it is slightly wider at the place where the door is attached. There are models in which the external channel is located not in the next room, but on the street. This option is not very common, it is found mainly in commercial saunas, where one person looks after the firebox without the need to enter the sauna room itself. This model of heater can be made of metal or brick, but more often there is a combined option - a metal body lined with brick.
Conclusions and useful video on the topic
A visual demonstration of laying a brick stove will help you get familiar with the essence of the process:
Building a brick stove can hardly be called an easy task, but it is quite accessible for DIY. Guided by the manual and procedures we presented, you can build a perfectly functioning stove with your own hands. Information about the general rules for the construction of heating and cooking units will help control the work of hired stove builders.
If you have experience in laying brick ovens, please share it with our readers. Perhaps you know some subtleties that we did not mention in this material? Leave your comments in the contact block below.
Thermal screens
How to install a stove in a bathhouse on a wooden floor and protect wooden partitions from high temperatures? For steel and cast iron units, the following types of screens are used:
Fire protection will protect the tree from fire and charring. The material is mounted on the wall surface, in some cases through thermal insulation inserts. They lay out a brick covering or line it with natural stone or ceramic tiles. Another option is to install iron sheets on the partitions and ceiling. It is recommended to use stainless steel, which is attached to the boards with a heat-resistant gasket, or basalt cardboard can be laid on top of the layer.
Brick barriers can be laid on the sides of the stoveSource bg.decoratex.biz
Protective types protect users from various burns of contact and remote origin. In this option, the firebox itself is lined, with the obligatory arrangement of an air gap of 3-7 cm. The thickness of the finishing material is half a brick, but some builders make masonry using a quarter of a whole brick. When installing the stove, the iron screen is also attached at a certain distance from the body.
A wooden wall and floor can be protected by metal shields Source banya-ili-sauna.ru
A floor heat shield made of steel sheet will protect boards located near the heating device. It is recommended to use a sheet measuring 70x50 cm; it is attached along the front part of the firebox, while a layer of heat-insulating building material is laid between the wooden floor and the metal. Basalt or asbestos cardboard is suitable.
In addition to its protective qualities, the screen will give the furnace unit a complete appearance.
How can you paint a stove?
It is clear that a newly minted master will not be able to build a beautiful stove the first time due to lack of experience. But this is a fixable matter, because the outside of a brick wall can be covered with paint. Previously, they were plastered and covered with two layers of chalk or lime whitewash, but now there are simpler and more convenient means. In addition, lime is easily transferred to clothing by accidental touch and constantly needs to be renewed.
If we talk about how to paint a brick stove, here are the following options:
- organosilicon heat-resistant enamel of the KO brand, designed for high temperatures;
- silicate or acrylic paints;
- heat-resistant varnish (for example, PF-238) mixed with dye.
The most preferred option is transparent enamel KO-85, KO-174 and KO-813. It is suitable both for the stove itself and for painting metal parts, since it can withstand temperatures up to 600 °C. Silicate and acrylic paints will not last as long, but they are also cheaper. The oven can also be painted with transparent varnish PF-238 or mixed with gouache of the required color, as shown in the photo above.
In any case, the coating is applied 2 times, the second layer is applied after the first has dried. The tools used are a brush and a roller. It is advisable to pre-treat the surface with a special primer intended specifically for such purposes.
Project No. 1 – compact mini-fireplace
This hearth is suitable for heating a room of 16-20 m² in a country house or a small country house. Another option for using the structure is as an outdoor barbecue built in a garden gazebo. A special feature of the fireplace is the side convection channels that heat the air in the room. The size of the building is 102 x 51 cm.
To lay out a mini-fireplace, you will need the following materials:
- solid ceramic brick – 240 pcs. (chimney pipe is not taken into account);
- inspection door 24 x 14 cm – 1 pc.;
- cast iron grates 18 x 14 cm;
- valve 25 x 14 cm;
- stainless steel sheet 1 mm thick, size 500 x 1000 mm;
- sheet of black or galvanized metal, laid in front of the firebox, dimensions - 70 x 50 cm.
Sectional drawing of a mini-fireplace.
There are outlets for convection channels on the side walls. The mini-fireplace shown in the drawing is laid out in the following order:
- The first tier is solid. On the second, 3 air channels are laid - 2 side and one in the middle, located under the grate.
- On the third row, the bottom part and the grate nest are formed (made 5 mm wider than the product). Then the grill itself is installed.
- From the 4th to the 10th tiers a fireplace insert is built. On row V, 2 metal rods Ø5 mm are laid for mounting a stainless steel sheet.
- In the 10th row, the rear brick protrudes a quarter into the firebox, the side stones move outward by 40 mm. The width of the firebox in this place is 49 cm.
- The ends of the side stones of the 11th tier are filed at an angle of 28° to the vertical line. You will get the supporting platforms of the arched vault. 2 stones in the depths of the firebox are placed on edge.
- The vault is built from 9 stones, cut in the form of a trapezoid with base sizes of 65 and 52 mm, as indicated in the order. The circle radius is 51 cm.
- On the 12th tier, the formation of the vault is completed, the upper steel rods are installed and a stainless screen is installed.
- Tier 13-14 forms the outlet openings of the convection channels. An inspection door is installed here.
- 15th row - the ceiling is being built, 16-18 - the beginning of the chimney.
The master will tell you in detail the algorithm for laying a mini-fireplace in his video:
Barbecue fireplace on site
Bricks make beautiful structures outside the home. Outdoor fireplaces include:
- Barbecue fireplaces;
- Decorative;
- Mobile.
Each of the listed devices performs a specific function and has its own characteristic features, which will have to be taken into account when drawing up the drawing.
- The barbecue fireplace is compact, you can cook on it, and if properly designed, it will decorate the area.
- The structure is complex: as a rule, it consists of a firebox, a woodpile, a countertop, a washbasin and a roof, and this is quite beneficial for small plots of land.
- Such objects have side walls, which means you can cook on them in any weather conditions. There are two types: mobile and stationary, although the latter option will require laying a foundation.
Decorative fireplaces are built mainly to decorate a site in order to highlight the most beneficial landscape design solutions. They are decorated with frescoes and engravings so that the structure is part of the landscape.
The objects can be used for their intended purpose - warming up by the fire in cool weather - but in severe cold weather they are not rational due to low thermal output. The main difficulty in constructing such a fireplace will not be the arrangement of the unit itself, but its decorative design.
Mobile fireplaces are the most popular among people, since building them with your own hands is not difficult. Their advantage is that the arrangement of a special site is not required, and it makes no sense to adjust it to the surrounding landscape.
But you won’t be able to warm up well: the heat near the fireplace is present as long as the fire is burning in the firebox; after the fuel burns out, the structure cools down very quickly.
Brick mini-fireplace projects are very popular on DIY forums.
Functional purpose of individual parts
Fuel is loaded into the firebox and ignited. The combustion activity and intensity of heat release are directly related to the damper - with a larger opening, maximum air enters the firebox and the wood burns better. If the design involves an open firebox, the intensity of the fire does not need to be adjusted.
To regulate the air supply you need a grate. An important point is the timely removal of ash, which collects through the grate into the ash pan. Usually it is raked out or shaken out, depending on the presence of a built-in or retractable system.
The fireplace chimney removes the accumulated combustion products to the street. To prevent gases from spreading inside the house, the chimney is often equipped with forced draft force. It is a fan. For the construction of a chimney, it is allowed to use only heat-resistant bases: brick, ceramics, heat-resistant steel.
Construction of the foundation
The foundation can be either stone or concrete. Before pouring a concrete foundation, it is necessary to prepare formwork, thanks to which you can achieve a perfectly flat surface. To do this, it is necessary to lay wooden slats around the perimeter of the pit, securing them with strong reinforcement, to the required height.
For the foundation it is better to use high-quality material, however, do not overdo it. For example, M-250 concrete is quite suitable, since the concrete base will be located inside the house and will not bear huge loads. After pouring the concrete solution, it is necessary to allow the foundation to dry thoroughly and harden. After this, construction can continue.
Varieties
The material of manufacture determines two types of furnace units - brick and metal. The brick oven is made of refractory fireclay bricks and lined with ceramic. The metal structure can be made of different metal alloys.
The most accessible option is to install an iron stove in the bathhouse. The metal warms up quickly with low fuel consumption. The weight of the stove structure varies depending on the dimensions of the firebox and heater, on average 100 – 400 kg. A cast iron stove is characterized by heavy weight and increased heat accumulation.
READ MORE: How to make a wooden floor in the kitchen question
The advantage of such units is obvious:
- economical and fast installation;
- low labor costs during installation;
- compact size and weight;
- the tightness of the structure increases safety and reduces the leakage of carbon monoxide.
The disadvantage of using a metal stove is the rapid cooling and uneven heating of the room. When fuel burns, the metal quickly cools and stops giving off heat.
The stove heats up to 500 degrees, which can lead to burns if touched carelessly
The further the distance, the lower the temperature. Disadvantages can be neutralized by installing a brick case.
Brick furnace structures do not have the negative aspects of metal units. Uniform and long-lasting heat will remain for several hours after heating. But to heat a brick oven, you will need a lot of firewood and at least 2 hours to heat the brick.
The skill of masonry, the preparation of a solid foundation and its impressive size pose a challenge when installing a brick stove.
Depending on the location of fuel loading in the furnace design, there are separate types of heating units:
- Fuel loading is carried out from the steam room. When installing oven equipment in a steam room, proper installation and additional ventilation are required. If the bathhouse is made of timber, then the stove is placed according to fire safety rules. When the firebox is open, oxygen burns out from the room, so you need to ensure high-quality ventilation. The advantage of placing the stove in the steam room is constant control and the ability to quickly regulate heating.
- The furnace firebox is located in the dressing room. This location is relevant for a wood-burning stove. This is optimal from the point of view of cleanliness and ease of fuel loading. In this case, it is planned to erect a frame wall between the steam room and the dressing room.
- Fuel is supplied from the street. This option is suitable for mini-baths or seasonal summer cottage buildings when heating with coal. Fuel is loaded from the street side, which can cause inconvenience when loading and monitoring the stove.
Furnace structures can be of various shapes - cylindrical, rectangular, barrel-shaped, with high or low sides. In addition to the firebox, the design of the stove may include a tank for heating water and a container for the heater.
Calculation of basic parameters
Before starting construction work, it is necessary to calculate what power stove is needed for installation in a particular house. Dimensions are determined based on the heat transfer capabilities of the furnace. For well-insulated buildings, the calculation algorithm of I.V. Kuznetsov is suitable. It involves the use of average thermal power, which can be obtained from 1 m2 of oven surface.
For most fireboxes, the typical indicator is 0.5 kW/m2, and for intensive operation during a significant cold snap - 0.76 kW/m2.
When determining the thermal power of a brick kiln, only those surfaces that participate in the heat exchange process are taken into account.
It is not recommended to choose massive rough bars for small rooms. This is due to the fact that they will take too long to warm up, and half of the heat will escape through the chimney. It is recommended to place it at the intersection of living rooms so that they warm up evenly.
Drawings and diagrams of brick kilns
Based on the proposed drawings, you can design and make a brick stove with your own hands.
- Russian stove
- "Swede"
- "Dutch"
- Bath stove
The given diagrams are some of the most popular design solutions. You can construct such rough bricks with your own hands in a private home without outside help.
Firebox
The optimal dimensions of the firebox can be determined based on the maximum volume of the fuel fill. The amount of combustible materials is calculated taking into account the calorific value and their specific gravity. In order for the stove to operate at the required power, the volume of the firebox must be 2-3 times greater than the obtained value.
With the correct volume of the combustion chamber, you can fire the stove at extremely low temperatures outside the window. The size of the combustion chamber must correspond to the parameters of the bricks from which the stove will be built.
The maximum volume of solid fuel should not exceed 2/3 of the furnace.
Ash pan
The height of the ash pan is calculated taking into account the type of fuel that will be used to heat the room.
Low-ash varieties - coal, peat briquette. For this type of fuel, the height of the ash pan should be about 1/3 of the height of the firebox. Solid wood fuel – pallets, firewood. In this case, the height of the ash pan is reduced to 1/5.
Arrangement of an ash pit in the furnace is mandatory. Combustion products will enter this chamber and will not spread over the entire internal surface. Cleaning your oven before the cold season will be easy.
Chimney
The chimney is an essential part of the heating system, since fuel combustion products exit through it. Gas boilers require good draft, so the pipe is installed in a round shape. For a stove operating with solid fuel, a rectangular version will be sufficient.
When calculating the dimensions of the chimney, it is taken into account that the cross-section of the blower should be smaller than the area of the flue. The parameters of standard brick used as the main building material are also taken into account.
It is not recommended to significantly increase the cross-sectional indicators: cold air will penetrate through the wide pipe. This will degrade performance and lead to dangerous situations.
Chimneys that are too narrow can produce a lot of smoke. This leads to carbon monoxide poisoning and the possibility of fire. The problem can be prevented by building up an asbestos cement pipe or laying another row of bricks.
The chimney should not touch the wooden parts of the ceiling. During construction, you need to ensure that the distance from the chimney cut to the nearby ceiling beams is the same. The chimney should be 1.5 m from the roof ridge and rise above it by 0.5 m.
How to build a stove correctly
In the vast majority of cases, construction begins with the construction of a foundation for a future heat source. An exception may be outdoor mini-ovens, which due to their low weight are sometimes placed directly on the concrete screed of the yard. All others, regardless of location, must be built on a solid foundation. Moreover, it is not allowed for the foundation of the stove to be connected to the base of the house or placed close to it; it is necessary to leave a gap of at least 5 cm, and preferably 10.
If the house has a good foundation in the form of a cement screed, and the total weight of the stove does not exceed 750 kg, then a foundation is not required; masonry can begin directly from the screed, having previously laid sheets of asbestos and roofing steel. The structures presented in the previous section weigh over 750 kg, and therefore it is necessary to provide a reliable foundation for them. There are 2 types of foundations for the furnace: rubble and reinforced concrete.
Regardless of the type of base, you first need to dig a hole whose dimensions exceed the area of the stove by 10 cm in each direction. The depth depends on the thickness of the upper layer of chernozem or other subsidence soil, while the base of the foundation should rest on a denser layer. In the first case, the pit is laid with rubble stone and dressing, using a solution of the following components:
- sand – 6 parts;
- cement – 1 part;
- lime mixed with water - 1 part.
All voids between the stones are also filled with this solution, and the upper part, located at a depth of 80 mm from the floor, is also leveled with it. The reinforced concrete base is poured with formwork and reinforcing mesh, having previously poured a 10 cm thick cushion of crushed stone onto the bottom of the pit.
The furnace is laid according to the procedures, observing the thickness of the joints within 3...5 mm. A few recommendations:
After laying each row, it is necessary to control compliance with the vertical and horizontal using a plumb line and a building level. The mortar can be applied to the brick with a trowel or by hand; light tapping of the stone after placing it in place is allowed.
The remaining mortar is removed from both sides of the wall, and the inside is wiped with a wet rag to create a smoother surface.
This is necessary to ensure the least resistance to flue gases. When installing fittings and water tanks, it is important to ensure that there are no gaps between the masonry and the metal surface; the joints must be carefully filled with a solution, otherwise the stove will begin to smoke. Upon completion of construction, it is necessary to wait 2 days until the solution dries completely, after which you can test fire the stove, starting with a small amount of firewood. How to build a small stove at home is described in detail in the video:
How to build a small stove at home is described in detail in the video:
The nuances of finishing the stove
The walls of the stove, made of good brick, and even decorated on the outside, do not need to be finished: whitewashed and plastered. If there are no chips or cracks on the masonry elements, and the verticals and horizontals were observed during construction, the heating structure will still look great.
On stove masonry made of high-quality brick, it is enough to grout and carefully unstitch the seams. Without unnecessary finishing, the heating and cooking structure looks better.
If there are still complaints about the stove walls, there are defects on them, and the masonry is not ideal, then finishing is very necessary. Before finishing work, the outer surface is thoroughly mopped, rubbed with a piece of brick to improve adhesion, and then wait for it to dry.
The dried unit can be plastered using the clay-sand mortar used in the masonry. To increase strength, it is possible to add 1% asbestos chips to the composition. Heating options for stoves are lined with tiles - this is the most reliable and gas-tight, but also the most labor-intensive type of finishing.
Image gallery
Photo from
Whitewashing is a typical type of finishing
Combination of whitewash with cladding
Budget cladding with regular tiles
Luxurious cladding with spectacular tiles
Brick oven
Full ceramic brick is the best option for laying a stove in a wooden house with your own hands
Pay attention to the quality of the material. High-quality bricks have approximately the same burning color and have no defects, and the geometric shapes should not differ
Features of laying a brick oven
The masonry of the furnace has a strict pattern, violation of which is fraught with consequences such as destruction of the finished structure or an asymmetrical result.
The first row requires especially careful laying; this will be the key to perfectly right angles and long service life of the unit. Before starting work, it is recommended to soak the bricks in a ladle of water. When starting work, take care of purchasing the necessary materials and accessories. Cast iron elements are the best option for a brick oven: for the oven, stove, firebox door, ash door, cleanout, ladle, grate and valve. The ladle can be used as a tool in the construction of a furnace. Professional stove makers also have their own kits for laying stoves. You can rent them or buy them at hardware stores.
Everyone chooses a clay solution or a solution from manufacturers for themselves, but experts recommend taking ready-made solutions because of their improved qualities. Clay mortar is made from sand and clay with water.
Stove makers share a trick: they get the same thickness of the seam by using two thin wires as a spacer between the bricks.
Here are some more tips to know:
- Compliance with bandaging of seams will increase the strength of the masonry.
- Before laying bricks in the mortar, it is exposed and adjusted dry.
- It is better to round off turns for the release of gases for a smooth exit.
After laying 2-3 rows of corners, vertical guides are installed in the form of ropes or wooden slats. The ropes are tied to the nails on the four sides of the stove and to the ceiling.
The grate must be cast iron so that the fallen coals burn out there. Therefore, this element is installed with a gap and sometimes with a bevel. It is safe to burn coals in such a place. Then the combustion door is installed on a mounting wire, which is placed in the seams so that it does not melt during prolonged combustion of the fuel. For the rest, bricks, boards and other devices will help.
The last row on which the slab will be installed is first laid without mortar to outline the location of the slab. We select a groove, put an asbestos cord in it, and only then place it on the solution. Cooking stoves at this stage can additionally be equipped with full-fledged ovens and even a tank for heating water. In the absence of an electronic oven, a stove oven can perform its functions.
When working on laying the chimney, do not forget about the need to install a valve on the summer flow channel. It is located in the inner corner of the cooking compartment.
The walls of the hood are laid out up to the opening in the ceiling. The stove is covered with several bricks, and the gap between them is filled with mineral wool. This is done in order to provide additional thermal insulation and increase heating.
Next, you should lay out a decorative brick band along the top of the finished structure, and begin constructing the chimney pipe. The brick version is more durable compared to asbestos and metal.
Ready! You were able to install a stove in a wooden house! Now all that remains is to carry out the exterior finishing in accordance with your individual preferences and tastes.
Thus, through the centuries, the wood-burning type of heating still remains the main type of fuel in the country.
And when choosing the type of stove, you should pay the most important attention to fire safety. Despite the fact that the masonry process is not an easy and time-consuming job, you can do it yourself and be satisfied with it
Video description
For a clear overview of laying and applying mortar, watch the video:
- Duplicate row, but the stones are laid flat.
- The brick is on edge, the walls are wiped with a wet rag.
- The brick is laid flat, and on the back side - on the edge.
- Next, the firebox is closed, 2 bricks should hang over the chamber (if the structure is planned to be used as a fireplace and the firebox is not covered), the flame will be directed to the middle of the structure.
- The stones are moved a little to the back side, they will support the door. Before laying the brick, wet strips of asbestos are laid to seal it. The panel cannot be placed on the mortar - cracks will appear due to the difference in thermal expansion.
- A pipe is formed to remove smoke. A smooth expansion is made towards the back. Stone is used for the base; light metal is used for everything else.
- A valve is installed, it is necessarily sealed with asbestos, first coated with a solution. This completes the construction of the structure.
Decorated stove for cooking and heating Source mainavi.ru
At the end, several tiers of the chimney are made, and a pipe is inserted into it. The brick (installed without mortar) and all debris are removed. The joint of the structure near the floor is closed for decoration with metal. The structure will dry completely after 1-2 weeks.
How to build a simpler type of oven if you don’t have the time, necessary materials or skills? Take advantage of the following structure, which can be erected in just a few hours. It has the simplest operating principle.
Fuel is placed below, which burns there, and where it settles. The draft is created by temperature changes. This design is characterized by a minimal amount of smoke and almost complete combustion of fuel. For this option, two half stones and 20 whole bricks are enough. There are five rows in the stove, the stones are tied together with mortar, but you can lay out the stove without using it - it will be a temporary structure.
Dimensions and location of the hearth in the room
When choosing the design and drawings of the fireplace, pay attention to the dimensions of the portal, fuel chamber and chimney. The indicated dimensions are selected according to the area of the heated room and are related to each other by the following ratios:
- cross-sectional area of the chimney pipe - 1/9 of the portal quadrature;
- the depth of the firebox is made 1.5-2 times less than the height of the portal opening;
- the area of the open opening is 1/50 of the square footage of the room.
If you make a large fireplace in a small room, the chimney draft will not have enough air flow. The fireplace will begin to smoke into the room or “suck” air from neighboring rooms, along with the heat. It is permissible to build a small structure in a spacious room, but the heating will be minimal - the fireplace will decorate the living room and play the role of a barbecue.
For the convenience of determining the size of the firebox and smoke exhaust duct, depending on the square footage of the room, there is a ready-made table:
According to their shape, fireplaces are divided into 2 types - wall-mounted and corner. In the publication we provide a description of the first type - it is relatively simple. To build corner-type home fires, you need to gain experience in the stove business. Having decided on the dimensions of the heater, select a place for installation, taking into account our recommendations:
- Place the fireplace in the central part of the interior partition. If a private house is under redevelopment, renovation or construction, the rear wall can be brought into the adjacent room by making an opening inside the partition.
- It is not advisable to build a fireplace near the outer wall - some of the heat will go outside.
- Think about convenience - do not place the structure near interior doors and do not place furniture close to each other.
- Carefully study the design of the ceilings and rafter system so that the chimney pipe does not fall into the load-bearing beam or onto the edge of the reinforced concrete floor slab. The minimum distance from the wall of the flue to the rafters is 10 cm (taking into account fire-resistant furnace cutting).
When choosing a site for a fireplace, do not forget about the foundation. In a residential area, you will have to dismantle the floors, dismantle the screed and dig a pit without affecting the existing foundation of the building. Remember if there are house utilities installed in the selected location - sewerage, water supply or heated floors. The basement under the room is also a problem; not every ceiling can withstand the weight of the masonry.
Types of fireplace stoves with a chimney: drawing and diagram
Several basic plans for fireplace stoves are common, which are located indoors, for example, in a private house.
Photo 1. A red brick heating stove-fireplace is installed in a spacious room of a wooden house.
The first option is a stove with a large stove bench, which is a rather large building not suitable for small houses.
However, this design has a number of advantages:
Can perform the function of heating the room. If the system of smoke channels in such a stove is made taking into account the need to heat several rooms, then the rooms located along the chimney itself can also be heated from the chimney.
Photo 2. Drawing of a simple heating brick stove-fireplace with order and dimensions in millimeters.
- In the case of building a structure with chambers for cooking, the stove can replace a stove or, in case of problems with gas supply, act as the main means for preparing various dishes.
- If necessary, a bed built as an extension to the stove can be used as an additional heated sleeping area.
- Creating two fireboxes in this design allows you to heat only that part that is needed at a particular moment in time, and the use of both fireboxes increases the heat transfer of the building.
The diagram of such a structure looks like this:
two blowers with doors located under the fireboxes - one under the fireplace, the other under the stove;
Photo 3. Diagram of a multifunctional brick stove-fireplace with a hob and a second firebox. The location of the smoke channels is shown on the left.
- smoke channels for each firebox, which, if desired, can be combined into one chimney;
- the firebox of the stove and the fireplace itself, which, if necessary, can be placed on opposite sides of the structure and, thus, will be located in different parts of the house;
- a chimney that can go through several rooms.
Important! The large dimensions of the structure arise due to the creation of a full-fledged bed
Wall heating stove made of brick
This version of the stove is a fairly compact design designed for heating, as well as for creating comfort. It takes up much less space in the room, but it is problematic to use it for cooking.
The key feature of such a device is both the fireplace and the stove itself.
They are combined into a structure that can, if necessary, be heated and play the role of a heating device for two rooms at once, to the adjacent walls of which it is connected.
A drawing of such a design looks like this:
- a vent under the furnace firebox with a system of smoke channels to remove excess gaseous combustion products;
- firebox with grate and ash pan;
- fireplace insert with a portal and a system of smoke channels for discharging smoke into the chimney;
- chimney in the form of a single pipe.
Reference! There is no hob in this design, which makes it impossible to cook on it. It is better to combine the stove ducts from each firebox into one chimney, which will not worsen the draft, but will save on material.
A variation of this design can be a fireplace stove, which has a square at its base. The device is used to zone rooms if such a design task is assigned to it.
What is the difference between a multifunctional heating stove?
This type of heating structure is a complex structure that meets several tasks at once:
- heating the room (can be used both as an independent heating device and in combination with existing gas units);
- cooking, subject to the installation of appropriate devices in such a structure;
- decorative task when using a fireplace.
In terms of its dimensions, the design differs in that it can be either very large (for example, in the case when a bed is attached to it) or relatively compact (if a limited number of cooking utensils are used).
Its diagram looks like this:
- blower for stove and fireplace inserts;
- under the fireplace you can place a niche for drying firewood;
- a system of smoke channels from each cooking device (if they are heated independently);
- chimney outlet (there may be one for all heated parts of the stove, sometimes an independent element is designed for each part).
Attention! When placing such a structure in a house, it is best to place its fireplace part in the living room or bedroom, and the firebox and cooking equipment in the kitchen
Treatment of wood against fire
Additional means of protecting wooden structures located in the immediate vicinity of an iron stove are fire-retardant impregnations and mastics. Beams, load-bearing structures, floors and walls adjacent to the furnace are subjected to this treatment. Mastic has a higher level of fire protection, and the impregnation is almost colorless.
Fire retardant treatment can be carried out by both representatives of the Ministry of Emergency Situations and the owners of a wooden house. In the latter case, before starting to operate the stove, it will be necessary to obtain a certificate from the inspector of the Ministry of Emergency Situations about the compliance of its installation with the requirements of the safety regulations.
All leading European and Russian manufacturers of solid fuel stoves describe in detail the rules for installing equipment and fire safety requirements in their technical documentation.
Safety
Equipment used for heating a wooden structure must be safe to use.
To comply with fire safety standards, fireplace stoves are equipped with heat-resistant glass; open stoves are unacceptable.
Do not ignore safety rules when installing heating structures.
Selecting a model and installation location
Before we begin, we need to decide which model we will install. Accordingly, this choice will largely determine the location, since fireplaces and stoves in a wooden house cannot be placed everywhere.
Wood-burning structures are the most complex in equipment
To understand the main tricks, it is worth studying the table:
Variety Where can it be placed Wood/coal The most difficult case: the structures have a significant mass, in addition, when the fuel burns, an open flame is formed, which, upon contact with wood, can cause a fire. Regardless of the material of manufacture (metal or brick), as well as the shape (wall-mounted or corner), you can install a solid fuel fireplace in a wooden house with your own hands on the ground floor, on a prepared foundation, and preferably in a fairly spacious (from 20 m2) room.
Electric They are compact in size and safe to use, so they can be placed almost anywhere – as long as the power supply allows it. An ideal option if you are planning to install a fireplace on the second floor of a wooden house.
Biofireplaces combine the features of solid fuel and electric models: on the one hand, they are quite compact, which allows them to be placed almost anywhere, on the other hand, they function with the formation of an open flame. It is for this reason that portable biofireplaces are usually used on the terraces of wooden houses, and stationary models are placed with the same precautions as conventional wood-burning structures.
Biofireplaces also require a protective circuit
It should also be noted that before installing a fireplace in a wooden house, you should consider its effectiveness as a heating device. That is why they are usually placed on interior walls, at the maximum distance from window and door openings.
If you have decided on a location, then it’s time to learn how to protect the building from fire. And in the following sections we will consider the most difficult option from this point of view, namely, we will describe how to install a stove - a fireplace in a wooden house.
Do you need a drawing?
Drawings “how to build a stove with your own hands correctly” are not required in this case, especially if a specialist is working. A clear and detailed description allows you to do without them. It is the simplicity of the designs and minimal costs that make it possible to save yourself from complex and lengthy work.
A high-quality and detailed drawing is only necessary if you are building a large stationary stove for heating your home and cooking food. But even in this case, an experienced specialist can do without it.
Multifunctional large oven Source i.ytimg.com
Installation of a brick oven and its features
The construction of a brick kiln is distinguished by its complexity. Depending on the type and design of the furnaces, most of the work cannot be done independently without qualifications and certain skills. It is better if the brick stove is built by a highly qualified stove specialist.
Before installation, the foundation is laid out in accordance with the dimensions of the furnace. Often in wooden houses, brick stoves are located in the kitchen, since most of them have hobs.
In the place where the stove will be located, it is necessary to insulate the underground space using roofing felt or roofing felt, then decide on the location of the chimney and make the appropriate markings. Please note that the chimney should only be placed between the rafters and beams. Under no circumstances should the integrity of the load-bearing elements of the ceiling and roof be compromised when installing a chimney. It is best to place the chimney in the space between the rafters near the outer wall of the house, since this location is considered the most optimal for a wooden building.
A brick oven is not just a lined box; any masonry scheme includes several chambers that must have certain parameters. Source pechki.net.ru
To finish a finished brick oven, you can use fire-resistant plaster or heat-resistant tiles. The second option is the most preferable, since the tiles have good heat transfer.
Chimney
The first most important part of the heating structure is the firebox, and the second is the chimney. How to properly install a chimney in a wooden house? The system responsible for removing smoke must be designed very carefully. The operation of the stove is affected by the correct insulation of the chimney .
A mandatory requirement for chimneys in wooden houses is lining. Due to this, the level of surface cracking is reduced and the likelihood of a fire is reduced.
In most cases, chimneys are designed from galvanized steel pipes. Chimneys made from this material should be insulated with fire-resistant materials. Special attention should be paid to those areas where the pipe comes into contact with the roof and other wooden surfaces.
Do you dream of a fireplace in your country house or apartment? Find out how to make a fireplace with your own hands: details about the types, components, materials and cost of the fireplace when installing it yourself. Read about how to choose a storage water heater; here the types and criteria for choosing equipment are described.
Photos of beautiful container houses can be seen in the article at: https://kvartira-rf.com/residential-real-estate/house/dom-iz-kontejnerov.html
The optimal solution for wooden houses is sandwich chimneys . The surfaces of sandwich chimneys are well insulated, which prevents them from overheating. There is only one drawback - a relatively short service life, ranging from 10 to 15 years. After this time, the insulation may peel off, and the chimney will have to be repaired.
Chimneys made of ceramic materials are leaders in quality . There is almost no condensation on them, the integrity of the structure creates a powerful draft, and a constant one. The service life of ceramic chimneys is several decades. There is only one drawback - significant weight.
Required materials and tools
To build a fireplace stove, you do not need any special equipment. All the tools necessary for this can be found at every owner:
- Bayonet and shovel.
- Big crowbar.
- Hand-held circular saw.
- Hacksaw.
- Building level.
- Yardstick.
- Plumb.
- Large square.
- Rule for leveling a concrete base.
- Containers for water and masonry mixture.
- Deep vibrator.
- Trowel.
- Mallet with a rubber striker.
- Pliers.
- Hammer.
To fill the foundation you will need the following materials:
- Material for waterproofing. You can use roofing felt or thick polyethylene.
- To make a reinforcing grid, use reinforcing bars with a cross section of 0.8 cm.
- Sand.
- Fine-grained (from 20 to 30 mm) crushed stone or large granite screenings.
- For the manufacture of formwork - edged boards, plywood or OSB boards.
- Concrete mixture grade M 300 or M 400.
- Nails and screws for strengthening formwork.
- Wire or plastic clamps for fastening reinforcing bars.
- Fireclay brick of SHA brand 8 standard parameters.
- Red refractory brick grade M 150 in regular sizes.
- Facing material.
- Cement.
- Clay.
- Metal corners made of steel with a shelf width of 50x50 or 60x60 mm.
- Metal gate valve.
- Insulating heat-resistant material made of asbestos or basalt.
It is convenient to use ready-made material from hardware stores as a masonry mixture. Such mixtures are specialized for the construction of such structures.
Large selection
Date: September 25, 2022
We select bricks and prepare mortar
In order for the stove to serve for a long time, you should choose all materials wisely. There are three types of brick products:
- Ceramic - they are used to build a stove.
- Silicate - absolutely not suitable for this.
- Fireproof - used for laying out fireboxes and fireplaces.
When choosing a certain type of brick for a stove, it is recommended to completely abandon its hollow varieties.
Mix the solution from clay. Red would be a good option if the stove is made of bricks of a similar color. When using fireclay, you will need a specific fireclay clay. Some stove makers still, as in the old days, prepare a solution with their own hands, which contains river sand with a diameter of about 1.5 mm, clay and water. It is better to use quarry sand without foreign substances and fatty clay. But it’s still easier and more reliable to purchase a ready-made baking composition in the store, preparing it according to the instructions.
Special requirements
We repeat: the advantages are simple - compactness and the ability to build in an existing house without major construction work. But it is not so easy to place a more powerful firebox in a furnace structure of generally the same dimensions; from excessive heat load it will quickly become unusable. If special requirements are not met:
- Furnace foundation.
- Masonry mortars.
- Methods of laying the structure of the furnace.
- The choice and methods of installing stove fittings.
The design of the foundation for the rough is shown in Fig. The crushed stone cushion without sand bedding is leveled to the horizon before pouring. Pouring mortar M150 – cement M300 and sand 1:2. The gap between the rubble foundation and the flooring is 30-40 mm. Don't forget to support the cut joists! Leaving their ends hanging is a common but serious mistake. The dimensions of the foundation in plan should protrude onto the contour of the furnace by at least 100-150 mm.
Construction of the furnace foundation - rough
Note: the brick bed on the foundation under the furnace is laid out with bandaging in the rows and between the rows in the same way as the first 2 rows of masonry for the furnace structure, see below.
To fold the rough, 3 types of solutions are used, see fig. below. The bed on the foundation and the chimney are laid out on lime mortar as it combines sufficient heat and moisture resistance, but the rubble must be laid only on a completely moisture-resistant cement-sand mortar. It is highly advisable to use mountain or ravine sand with rough grains for clay mortar. Ordinary clay - purchased from the oven, guaranteed fat content and, most importantly, purity. Self-excavated clay, brought to the required fat content with sand, is of little use for coarse masonry.
Compositions of masonry mortars for coarse stoves
For rough masonry, stove bricks and, if the order (see below) is provided for, fireclay bricks are used; red worker is of the highest quality - light red in color (fully annealed), without burn marks, distortion and swelling. Dry molded brick is absolutely unsuitable. The masonry of the structure is roughly carried out following the trail. rules:
- If you are an inexperienced stove maker, each row of masonry is first laid out dry; detected defects in cutting/chipping bricks are eliminated.
- Before laying on the mortar, each brick is soaked until the release of air bubbles stops. You can’t dump all the bricks into a barrel indiscriminately!
- A 5 mm layer of mortar is applied to the bed and the base of the brick being laid.
- The brick being laid is laid with a smooth movement, slightly tilted, and moved towards the previous one so that there are no air bubbles left in the seam.
- The brick is pressed until the seam comes together to 3 mm; You can't knock!
- Between fireclay and ordinary masonry, the initial seam is 8-10 mm; after pressing – 6 mm.
- The seam between bricks and metal embedded parts (see below) is 10 mm.
- Excess mortar squeezed out of the seam is removed with a trowel (trowel).
- The recesses in the seams found after removing excess mortar are filled with mortar by pressing without transverse movements, but not by rubbing!
Those who prefer to learn visually can watch a video tutorial on laying heating and cooking stoves below:
Video: laying a heating and cooking stove
Incorrect oven door installation
Fittings and grates for roughing require cast iron; doors and latches - with an installation skirt and holes in it for diagonal wire whiskers. Welded steel or cast iron fittings with eyes for straight lugs (laid along the corresponding furnace wall) are unsuitable in this case. However, install the doors/latches as in Fig. on the right, in the rough it is impossible; This is not according to stove rules at all. For a Dutch country house with 2.5 bricks in plan, which is heated once or twice a season, it may be fine, but not for a rough one.
It is necessary, firstly, to crimp the mustache (galvanized wire 2-3 mm) with a twist so that it does not move. Press not too tightly at first, place it at the desired angle (at least 12 mm should remain from the far end of the mustache to the inside of the masonry). Then tighten carefully and shake the door/latch slightly. Didn't leave? Good. Then, secondly, you need to tightly wrap the skirt with asbestos cord (or basalt fiber), and only now put it in place. You can also watch the following videos about installing accessories into the oven.
