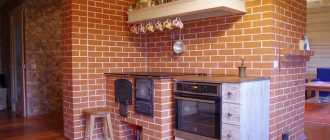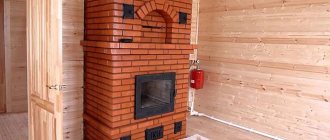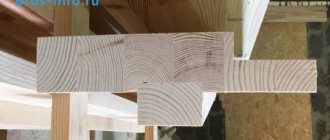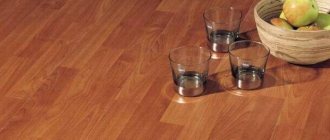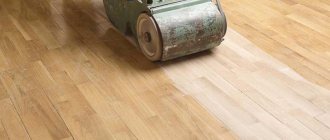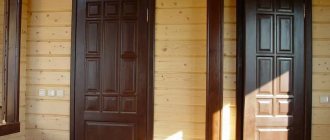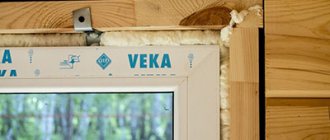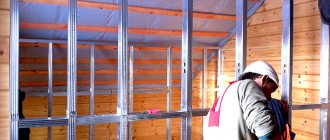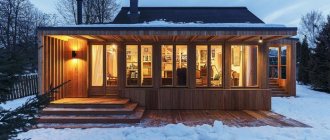Door installation
Repair work in wooden houses has its own characteristics, compared to brick or other buildings. The biggest problem arises when you need to install an interior door in a wooden house with your own hands. Any wooden house undergoes a fairly significant shrinkage of approximately 1-10 cm per floor, and this process can take about 6 years. If the door was installed incorrectly, its structure may become warped or damaged as a result of wall pressure. We will talk about how to install interior doors in a wooden house in our article. First you need to know the features of wooden houses.
Low tide installation
The final stage of work is finishing. One of its important elements is the ebb above the windows in a wooden house: it is designed to remove rain moisture from the walls and thereby increase their durability. In addition, it covers the lower part of the casing and improves the decorative qualities of the walls.
A wooden house or bathhouse changes in size all the time - it either “sits down” a little, then rises again. Therefore, simply taking and rigidly fastening windows and doors into the openings will not work: either the frames will bend or the walls will “hang” and will not be able to sit down when they dry out. To prevent this from happening, a wooden casing (casing or casing) is installed in the opening, which is held in place only by friction. It is already possible to attach a window or door frame to the elements of this box.
First, let's look at the casing profiles. Fixation due to friction is ensured by a simple tongue-and-groove lock. In one case, a tenon is made on the logs/beam of the opening, in the other, a groove is cut out.
If your bathhouse is wooden - a frame made of logs or timber, then the technology for installing windows and doors will be exactly the same as in the house. No difference. So everything described applies to the bathhouse.
Monolithic casing boxes
The counter part is often made from a solid wooden beam. They are also called monolithic or finishing. Depending on whether the groove is cut or a tenon, the mating part is made U- or T-shaped
Please note that when installing windows or doors, the fasteners should not go into the beam/log of the wall. To ensure proper reliability, the frames are mounted in the “thickest” parts of the casing
The casing is made of timber, in which a groove is selected or a tenon is cut. Accordingly, casing/edge profiles are U- or T-shaped
The material for the casing is monolithic or laminated veneer lumber. The use of laminated veneer lumber in bathhouses is not recommended: when using non-moisture resistant glue (and this usually happens), constant changes in humidity cause the glue to break down and the timber to crumble. Therefore, it is better to use monolithic timber of the required size
Just note that the timber must be dry - no more than 12% humidity. If wet, it will crack or lead
Order chamber-drying timber of the required size from the sawmill, or dry it yourself in the shade in a draft for 4-6 months.
This type of casing is called monolithic or capital. You can already attach a window or door frame to it. If the windows/doors are plastic, the “face” of the casing can be left flat. If you plan to install wooden products, choose a quarter for them.
Which of these two casings/pipelines is considered the best? When done correctly, both perform their tasks normally. Everyone chooses what is easier for them to do.
How to make a tenon on an opening
There are two options - first cut a tenon in the doorway, then make a casing block under it. The second option is to mark the tenon along the finished groove. In any case, markings are applied first.
The width and depth of the tenon should be 4-5 mm less than the dimensions of the groove. The casing is “planted” on the insulation, so space is required for it. The width is marked at the end of the logs/beams, the depth - on the side surface of the walls
When marking, it is important to maintain the verticality of the lines.
Next, take a circular saw or chain saw and make cuts according to the marks.
In this case, it is important to maintain the required cutting depth on the side surfaces and not cut off the tenon completely. If you are not very good with a chain saw, it is better to use a circular saw - you won’t be able to cut very deep there.
For an example of the formation of a spike, see the video.
Making a groove in the opening
It’s safer to make a groove: even if the cuts are too deep, you don’t have to remove the entire core; in extreme cases, you’ll make the tenon on the post larger.
Everything is simpler here: you mark the width of the groove at the end. In this case, it is 4-5 mm larger than the groove on the casing/pipe. Make two cuts and remove the middle between them. There are virtuosos who do this with a chain saw, but mostly they work with an axe, then they work part-time with a chisel.
Features of wooden houses
Unlike their brick counterparts, log or timber buildings require more attention and care. This is due to the natural properties of natural materials. Along with environmental friendliness and durability, wooden houses have a number of features:
- They shrink over time. The largest change in geometric parameters occurs in wood growing in humid forest belts. Structures made from dried timber and logs are not so susceptible to this process. The situation with laminated veneer lumber is even better: the size of the houses remains almost unchanged. To prevent the door leaf from sagging or jamming over the years, it must be installed 12 months after construction. Wooden buildings shrink over time
- Wood varies in volume. This happens under the influence of the environment. Absorbing and releasing moisture, it either swells or dries out. Temperature changes also do not have the best effect on the geometry of the building. Therefore, at a certain time, the door that opened well a few days ago begins to shuffle across the floor.
- Fastenings may become loose. If fastening anchors embedded in concrete cannot be pulled out even with a special tool, then in the case of wood, just the opposite happens. If fasteners are installed incorrectly, the wood may crack or crumble.
- Strength indicators are higher for blank walls of wooden buildings. They decrease along the contours of the opening. Therefore, an incorrectly installed box will contribute to the formation of cracks and crevices through which insects and mice will begin to enter the house.
A wooden house requires special care.
Without neglecting these simple rules, you will be able to avoid such troubles as deformation and breakage of the door structure. Otherwise, eliminating the defects that have appeared will significantly hit the family budget.
The nuances of installing doors in a log house
In the normal case, when installing a casing system, there is no need to install the box. The exception is when wooden lining is used as a finishing material. In this case, the box is placed on polyurethane foam. After installation, the box is closed with platbands. If shrinkage occurs, they can be reattached again or new ones installed.
A very common question is: how to install a metal door in a log house? The casing installation methods remain unchanged. The only thing is that you don’t have to install the top bracket. Instead, you should leave a gap of 10 cm. This will allow shrinkage to occur naturally. In this case, the surfaces are not damaged or deformed. The advantage of a metal door is its strength. The metal box is able to withstand almost any wood pressure during shrinkage.
It is worth following the recommendations regarding the size of the doorway. The height of the opening should be 15 cm larger. This is necessary so that you can install the upper frame from a board with a section of 150 * 50. This also applies to the width of the opening. It should be 12 cm larger than the door leaf. For the manufacture of side carriages, timber is used, the size of which is 150 * 100 mm.
To prevent the formation of cold bridges, it is worth taking care of high-quality thermal insulation. To do this, the carriage is attached to the ridges (before installation) with tow. All cracks and gaps that are formed can be filled with foam.
Sometimes it happens that after the walls are erected, openings for all windows and doors are immediately cut out, leaving no fixing elements left. If casing is not done in time, such an opening will become deformed after the house shrinks. This situation can be eliminated: for this you should use a 50*100 or 100*150 mm beam with a length of at least 2 meters. It must be secured on the side where the deformation occurred. For fastening, you need to use 6x150 mm self-tapping screws. Two screws must be attached to one log
It is very important to pre-make all the holes for the screws in the timber.
To tighten and eliminate wall deformation, the timber is fastened alternately up and down, approaching the center. As a result of this work, the opening should be leveled. In order to eliminate holes from self-tapping screws, you can use veneer or special wood putty.
Finishing with platbands
Installation of platbands is the final stage of work. They can be made with beveled corners or rectangular. To make even cuts, it is recommended to use a miter box.
An interior opening decorated with platbands looks more aesthetically pleasing. To fasten them, use finishing nails or nails without heads. If a wooden casing is installed, then securing it with nails will not be difficult, but to attach MDF casings, you first need to prepare the holes. The joints must be filled with mastic.
How to install platbands
Cutting methods
To cut a doorway with your own hands, you will need a tool, but you can choose it correctly after determining the method of work being carried out. The method depends on the wall material. It is not advisable to chisel and sledgehammer, as the integrity of the entire partition will be compromised. You can carefully cut the opening using diamond, laser, waterjet or oxygen cutting.
Diamond cutting
For concrete partitions, the method of diamond cutting of a doorway using a grinder or circular saw is used. The cutting element of the tool is a metal disk coated with diamond.
The diamond cutting method has many advantages:
- low level of vibration eliminates the appearance of cracks even on loose partitions;
- during the cutting process, an accurate thin cut is entrusted along the marked contour and at the desired angle;
- the noise level of a working tool does not exceed the permissible threshold specified in sanitary standards;
- a small amount of debris due to the absence of chips, which is impossible to achieve when using a hammer drill.
Among the shortcomings
highlight the costs of purchasing expensive diamond blades. During work, the concrete wall is moistened with water, but fine dust still spreads into the room.
Laser cutting
Expensive equipment is used for laser cutting of openings. Previously, it was bulky and was used only in production. Modern laser cutting equipment is compact, but its high cost and specific purpose have made it popular only among specialized repair teams. The cutting of a concrete wall is made with a laser cutter due to the gas-discharge action.
Before starting work, the parameters of the wall
:
- thickness;
- the presence of a reinforcing frame;
- passage of communications inside the partition;
- grade of reinforced concrete wall.
Additionally, the floor of the apartment building where cutting is planned is taken into account, as well as the admissibility of wetting the concrete structure with water.
Waterjet cutting
Cold cutting of an opening in a wall refers to the waterjet method. A special installation is used for work. It creates a strong stream of water at a speed of 1 thousand m/s. The liquid in the tank is mixed with abrasive particles with a diameter of about 0.4 mm. The prepared mixture is fed through a nozzle onto the reinforced concrete structure and destroys it at the point of contact. The cutting force depends on the pressure. At the maximum power of the equipment, a reinforcing frame made of steel rods is cut along with the concrete.
The waterjet cutting method has the following advantages:
- precise cutting of concrete according to markings;
- the environment is not polluted due to the absence of chemical impurities and harmful gases;
- the concrete partition is not subject to mechanical and thermal stress;
- no wall vibration;
- low noise level;
- The method allows you to cut out a section of the partition at any angle, as well as make a doorway of complex shape.
Disadvantage
is the formation of dirt, the high cost of consumables, and the large dimensions of the equipment. Waterjet cutting is used on construction sites that have not been put into operation.
Oxygen cutting
The oxygen cutting method is also called spear drilling. To cut out a doorway, a machine with a metal tube is used. Oxygen is supplied through the spear under high pressure. At the same time, the jet is heated inside the tube to a temperature of 1400°C using a gas burner. After the spear has ignited, the external heating source is turned off. When the temperature reaches 2000°C, the tube is leaned against the concrete surface and turned slightly. During cutting, you cannot move the spear away from the concrete, as it cools quickly.
The disadvantage of this method is considered to be a fire hazard, as well as the possibility of getting burned. During cutting, hot slag particles scatter throughout the room.
Advantages of solid wood door structures
Doors made from wood look especially good and expensive, so they become a kind of calling card of the home.
However, in addition to the fact that these designs have a unique appearance, there are several other advantages that distinguish them from other products.
Resistant to temperature changes. Wooden doors can be installed not only in rooms where the temperature is maintained at the same level and rarely changes.
Experts assure that you can install them in both the kitchen and the bathroom. After all, the tree tolerates both low and high temperatures, as well as their differences.
Therefore, you don’t have to worry that the presentable appearance of the product will deteriorate under the influence of temperature.
High level of sound insulation. It is extremely rare that doors are used only as a decorative element. Most often, they are also tasked with soundproofing.
After all, not every homeowner will like the fact that his speech is heard not only by those people who are in the room with him, but also by guests in the next room.
Solid wood doors have some of the best sound insulation performance, so if you want to protect your privacy or just get rid of noise, you should pay attention to them.
- Interior doors - installation tips and photo examples in the interior!
- Installation of interior doors - the best ideas for modern furnishings in the photo gallery!
- Modern interior doors in the interior - tips for quality installation +80 photos
Thermal insulation. The climate in the Russian Federation and the CIS countries is quite harsh, so residents are increasingly faced with the question of how to keep warm. Therefore, it is not at all surprising that many consider the door as another way to keep the room warm.
To solve the problem of retaining heat indoors, solid interior doors are an excellent option.
Strength. This design is in second place in terms of strength after metal doors. Only they can boast of higher strength indicators.
However, they can only be used as entrance doors. While wooden doors can also act as interior doors.
Durability. Most door structures have to be replaced after 3-5 years, since they very quickly lose their original appearance. In addition, their other characteristics deteriorate. And this forces homeowners to dismantle structures and replace them with new ones.
- Restoration of interior doors - modern ways to revive the interior in 80 photos!
- Dimensions of entrance doors - impregnable elegant solutions + photos
- The best entrance doors - basic types and modern formats
Wooden doors will serve you not just for one year, but for 10 years. During this time, their presentable appearance will not deteriorate at all.
Despite the fact that these products have so many advantages, they can completely lose them if the production process is disrupted.
Only if manufacturers adhere to the established rules for the manufacture of interior doors from solid wood will they be able to maintain their characteristics.
Therefore, when purchasing, it is especially important to ask the seller what adhesive composition was used to glue the array, as well as how much of the finishing coating is available.
Technology for cutting window and door openings
Openings for windows and doors can be cut in two different ways:
- The openings are cut after the house has completely settled. Initially, a solid wooden frame is installed, without window or door openings. And only when the house has completed its final shrinkage (usually after 12 months), window and door openings are cut along the intended boundaries. It should be noted that due to the significant amount of waste generated, this method of cutting openings is much more expensive.
- Window and door openings are cut directly during the manufacturing process of the log house. At the same time, in the places of the openings it is necessary to make cuts for the joinery and cut vertical grooves at the ends of the walls. Bars are subsequently inserted into these grooves, the task of which is to perform a guiding function during the subsequent shrinkage of the house. The remaining gap in the upper part of the grooves is insulated. Strict adherence to construction technology guarantees smooth, beautiful and compact openings for windows and doors.
Whatever cutting technology you choose, you should mark the locations of windows and doors in advance so that it does not turn out that dowels and dowels are already installed in place of the windows or doors. Installation of dowels and dowels must be done on those walls where it is planned to cut down more than two windows. Otherwise, such a wall may sag under the weight of the roof.
Currently, cutting out window and door openings occurs as follows: they begin cutting down the log house, leaving openings that are somewhat smaller in size than required by the project. Then, in the middle of the opening, one continuous crown is passed through (as when constructing a blank wall). This is done every 3-4 crowns. These logs are cut only after the house has completely settled. It should be noted that window and door openings with this cutting method are usually made several centimeters narrower than necessary, which simplifies the process of final alignment of the openings.
Cutting out the openings is carried out using a chainsaw, while the upper and lower logs are cut only halfway, which simplifies the further implementation of the staking.
Framing is a process of casing openings, which prevents their deformation. Thanks to the socket, the crowns of the timber can move freely during vertical shrinkage, preventing the logs from being squeezed out.
By number of door leaves
Doors can be single-leaf or double-leaf.
Single leaf
Single-leaf doors are common in small modern apartments.
In turn, they come in the form of a solid sheet of wood, MDF, or chipboard.
Classic one piece design
Made from expensive solid wood, the door will add solidity to the room.
An interior door with figured panels will complement the modern design.
If in this case the door leaf stands out against the background of the walls, then in some cases the white door fits organically into the light interior, expanding the space. In this way, it is possible to highlight individual elements of furniture.
Light single door
A black door with a glass insert fits well into the Art Nouveau style, creating a single ensemble with frames and furniture of the same color, contrasting with white walls.
Dark door on a light background
A light door with glass inserts expands the space and lets in light.
Light door with glass inserts
Lovers of the classic style will choose the traditional version of the door leaf, which unobtrusively fits into the interior.
Classic modern style
See also:
Catalog of double timber house projects with an area of up to 80 sq.m.
Door with panels Door with coated glass inserts
Door with relief decor
The white door, decorated with gilding and relief inserts, serves as a decoration for the room.
White canvas with gilding
The cream-colored door with a green glass insert with ribbed stripes fits into the beige interior, echoing the tone of the wallpaper pattern in the background.
Door with a beige tint
If you need to leave any room visible, you can decorate with a glass door. The lightweight design creates a transparent feel. Tempered glass is not afraid of impacts and does not break into small fragments if damaged.
Glass door with floral design
Blue glass looks no less attractive when decorating a room in a high-tech style.
Hi-tech door
Bivalve
Double doors consist of two leaves that swing open in different directions. Used in large openings. Standard dimensions imply an opening width of 2.4 meters. A latch is provided on the door leaf to secure the door in a stationary state.
Beautiful interior doors in a double-leaf version are used in classic interiors, Baroque and Empire styles.
Door with floral ornament
There is a great variety of designs for door leaves - they can be solid leaves, with glass inserts, all glass, mirror. White doors are popular. They are combined with a light interior and contrasting colors.
White doors in the interior look impressive
White doors combined with a snow-white glossy floor bring cleanliness and freshness to the room
A door with raised panels is suitable for conservative people.
Such doors reliably protect against noise, so they are suitable for a bedroom, nursery, or office.
Using glass inserts you can let sunlight into the room.
Doors with a transom, used when entering a balcony or veranda, visually increase the space and illumination of the room.
If you need to leave any room visible, you can decorate with a glass door. The lightweight design creates a transparent feel. Tempered glass is not afraid of impacts and does not break into small fragments if damaged.
Doors with minimalist design
White doors with frosted glass inserts stand out against the gray and brown background, creating a focal point at the entrance
Models with stained glass inserts combined with a white interior give the home a luxurious look
Stylish doors with frosted glass inserts, designed in Art Nouveau style, visually expand the space and serve as a backdrop for highlighting pieces of furniture.
Art Nouveau style is supported by door design
White doors, trimmed with glass inserts with transparent edging, fit perfectly into the art style
In apartments with a large doorway, doors with a transom at the top are installed
Side transoms help solve the problem of a wide doorway
Glass doors serve as a worthy decoration for your home.
Great option for modern design
How to embed a steel door into a log house - preparatory work
A steel door is installed in almost the same way as any other. Before installing a metal door in a log house, you need to perform preparatory work:
- prepare the opening;
- adjust its size;
- fasten the box to the opening with anchor plates, self-tapping screws or steel rods;
- foam all technological gaps;
- hang the door leaf.
Usually the block is placed flush with the plane of the wall - the door is attached using anchor plates.
If desired, it can be made recessed into the opening - the door frame-frame is fixed using anchor bolts or steel pins that can replace factory anchors.
When installing a door in a log house, a combined method is more reliable, when installation is carried out on anchors that are bent along the entire surface of the doorway, as well as on pins or bolts.
Standard sizes of anchor bolts are 10–15 cm in length and 12–15 mm in diameter. The anchors can be replaced with pieces of steel rod of identical sizes.
The frame of a steel door with the leaf removed is installed in the opening, placing wooden wedges under it along the entire perimeter for subsequent adjustment of the position of the product and fixing the frame. In addition, they will allow for technological clearances.
When checking the verticals and horizontals with the building level, the wedges are shifted in the desired direction: they are removed or driven deeper. When the correct position is found, the frame will be firmly secured with wedges so as not to move when drilling holes. Through the mounting holes, recesses are made for the anchors in the wall with the appropriate dimensions.
Then hang the door leaf to check its movement: it should open and close freely. After this, it is removed, fasteners are placed on the false side, the lintel and threshold are fixed, and hung again for re-checking. If necessary, change the position of the box, tighten or loosen the nuts.
Now they leave only the door frame in the opening and cover it with construction tape to protect it from the foam. Afterwards, all technological indentations from the wall are foamed and the resulting excess is cut off. When the polymerization of the foam is completed, you need to hide all areas treated with it by cashing.
Preparatory process
Before you begin installing interior doors, you need to prepare the following tools:
- level;
- scrap;
- nail puller;
- hacksaw and chainsaw;
- chisels;
- fastening parts;
- polyurethane foam.
Every experienced carpenter will tell you that in order for the door not to warp, the doorway must be framed. This can be done in two different ways.
Required set of tools
How to insert interior doors in a bathhouse
In principle, installing interior doors in a bathhouse is similar to installing an entrance door: you need to assemble the frame, equip the door leaf and frame beam with fittings, set it in the ideal position and finally secure the frame in the opening, then hang the door leaf and finish the structure with platbands.
The most painstaking installation process is the construction of the box. If it is assembled incorrectly, there will be problems with the operation of the door, so all measurements must be taken carefully. It is quite possible to make a box yourself in the shape of the letter P. To do this, you will need 3 bars for the hinge beam, the ceiling strip and the door stand. If a threshold is planned, you will need another beam for arrangement from below. Then the assembled box will look like a rectangle.
A doorway that is too large can be reduced using drywall: fill the required size bars around the entire perimeter.
At this stage, the dimensions of the canvas and the opening are accurately determined (all measurements are performed with one ruler), the dimensions of the lintel and racks are calculated, not forgetting about the technological gaps, and then the parts are correctly sawed off and connected into a single whole.
The thickness of the timber for the frame should not be less than the thickness of the door leaf. You need to measure the opening and the length of the door separately on the left and right, since they may not be identical; all deviations must be taken into account when working.
For polyurethane foam, leave a gap of 0.3 cm on the side of the false, loop and lintel beams and on their inside. If the door frame has a threshold, then the gap should go around the entire perimeter. If the door frame is U-shaped, a gap of 1 cm is provided between the floor and the lower plane of the leaf.
To cut timber for a door frame, you will need a cross-cutting machine (it can also be replaced with a miter box with a hand saw). The individual elements of the box are connected at an angle of 45°. This method is quite complicated for a non-professional, but careful joining looks great. To connect individual elements, you will need self-tapping screws. For them, holes are drilled through, which should run perpendicular to the cut.
All holes for screws in the door structure are made in advance. They are not drilled completely with a drill measuring 3/4 of the diameter of the fastener being mounted. Self-tapping screws must be threaded throughout the entire barrel.
Another way to connect box parts is with a 90° angle using a fine-toothed hacksaw.
The dimensions of the internal vertical line of the wooden blocks are equal to the sum of the lengths of the door leaf. If the door has a threshold, you need to provide 3 mm at the top and 3 mm at the bottom.
If the door does not have a threshold, about 10 mm should be left below. The lintel crossbar is attached to the posts using two self-tapping screws on each side. The timber for the threshold is cut exclusively at a right angle. The box is assembled on a horizontal surface (for example, on a floor covered with cardboard, or on two tables placed close to each other).
When installing door hinges, remember that according to the standard, 20 cm are deviated from the bottom and top edges. If there is a third hinge, then you need to place it at a distance of 50 cm from the top of the leaf. When attaching hinges to the box, take into account the technological gaps.
The “landing areas” for door hinges should be such that the flag is flush with the door leaf and frame.
It is advisable to fasten all the fittings before the box is assembled, since it is necessary to provide veneer for the hinges on the hinged timber.
As for the handle with a latch, according to standards it should be located at a distance of 0.9-1.2 m from the floor.
It is recommended to close the anchors for fixing the box in the opening on top with a lock strike plate and hinge flags. Then the door structure will hold perfectly on three long screws. To screw in screws, holes are made in the frame beam.
When the door frame is assembled, it is carefully lifted and placed in the opening. To leave gaps, wedges cut from leftover wood material are inserted between the wall and the frame. When the base is leveled vertically and horizontally using a plumb line and a building level, you can screw in the screws, hang the door leaf on the hinges and check the operation of the entire door structure: there should be no distortions or differences in the gap between the leaf and the frame. The box is sealed with construction tape along the future layer of foam. Then cardboard is inserted into the gap around the perimeter of the entire canvas and the door is closed. After this, carefully foam all the cavities around the door frame (until the foam has completely hardened, the door cannot be used).
All that remains is to cover all the seams with platbands, and the installation of the interior door is complete. All doors in the bathhouse are installed in the same way.
Five tips for using wooden doors
Installing wooden doors with your own hands is, although important, but only part of the matter; further operation also requires compliance with certain rules.
Tip #1. Decor
The entire structure must be coated with one varnish or paint, since it will be very difficult to change the color of a wooden door if decorated separately. Of course, it is better to decorate entrance and interior doors with varnish so that the wood texture is visible.
It is cheaper to paint doors in outbuildings with regular oil or alkyd paint. Such compositions cost an order of magnitude cheaper than varnish, but last no worse. The only disadvantage of oil paint is that it takes up to 2 to 3 days to dry.
It is advisable to paint the door frame, platbands and door leaf in one go and with one coloring composition, while the varnish is applied in 3 - 4 layers, and the paint in 2 - 3 layers
Tip #2. Door restoration
How to restore a wooden door? The most difficult part of this process is removing the old paint. There are 3 main ways:
- Buy a special chemical remover. Removers act relatively quickly and give an acceptable result, but they are toxic and you need to work with such compositions outdoors;
- Cleaning doors with a grinding machine and emery gives excellent results, but the process itself is long, labor-intensive and very dusty;
- The best option would be to heat the old paint with a hair dryer and scrape it off with a metal spatula.
Cleaning solid wood using a hair dryer and a spatula is considered the least labor-intensive
Tip #3. Removing scratches
How to remove scratches on a wooden door? If the scratch is small, it can be polished with velvet sandpaper and re-varnished.
Deep damage is first cleared, then degreased and covered with a special tinting compound. The most difficult thing is to choose a putty that matches the doors; the composition is applied with a rubber spatula, and at the finish it is sanded, polished and varnished.
The most difficult thing in restoring doors is choosing the putty to match the color of the coating.
Tip #4. The doors are swollen
If the awnings are ordinary, not adjustable, and everything is in order with them, then the vertical post is smeared with chalk, after which the door is pressed against the door. Traces of chalk will remain on the deformed parts of the canvas. Next you need to remove the canvas and carefully clean the swollen sectors with a plane.
You can trim a swollen door leaf with a plane or sanding machine.
Tip #5. Problems with the lock
How to open a wooden door without a key? This question applies more to interior doors with light spring locks. Because to emergencyly open an entrance door with anti-vandal hinges, you will have to call a specialist.
If your handle has broken off or the mechanism of a light spring lock on an interior door has jammed, you can try to push the lock tongue inward using a knife or a plastic card. If the hinges are ordinary, then you can try to remove the fixing rods, but here you will need, at a minimum, pliers.
You can move the lock tongue on interior doors using a knife or plastic card
How to make a doorway in a wooden wall
To cut a doorway in a wooden house you will need a chainsaw or electric saw.
Additionally, they stock up with bars with a cross-section of 10*10 cm. The length of the blanks is equal to the height of the room. The bars are needed to strengthen the wall. When cutting out a doorway, the wooden partition can bend. To avoid deformation of the structure, the bars are placed vertically on both sides of the wall near the slots for the future passage. Through holes are drilled in the racks and partition and the structure is tightened with long bolts.
To properly make an opening for a house made of logs, make sure that there is a solid element on top of the passage. This will be the load-bearing jumper. The markings are applied so that an additional 1/5 of the thickness of the whole log remains at the bottom and top of the passage during cutting.
Sawing laminated veneer lumber with a chainsaw can result in the boards delaminating. To prevent destruction of the material, nail the bars with long nails near the cut site. At the end of sawing, the passage is strengthened and the temporary bars are removed.
To arrange a doorway in a frame house, the sheathing along with the internal insulation is first dismantled. After cutting, a timber frame is installed around the perimeter of the passage. The thermal insulation along with the sheathing is returned to its place.
Operating procedure
To begin with, in a newly built house, the location of the door to be installed is selected if there is no ready-made opening. There is only one selection criterion – convenience of location. But it would be nice to take into account: the future arrangement of furniture, lighting fixtures, wiring of heating and water supply systems. All this should be reflected in the overall project or plan of the finished building. If it is not there, then these issues will have to be resolved during construction.
The size of the opening should not exceed the size of the door frame by more than 10 mm, and it is better that there is no gap at all between the jamb and the wall. The horizontality and verticality of the future cut is verified by the building level, and in its absence, you can simply measure the diagonals of the rectangle with a tape measure. Using a chain saw, the wooden wall is cut out and the doorway is ready.
If the door is installed in a previously prepared place, then sometimes it is necessary to adjust the dimensions of the opening to the finished frame. Excess is removed with a saw, the shortage is compensated by installing a wooden board or beam of the appropriate size.
Now you can begin installing the door jamb. The door leaf itself must be separated from the frame by removing it from the hinges, and if this is not possible, remove it along with the hinges. This will make installation easier and help avoid unnecessary distortions of the box. Fastening is carried out using screws (4 - 10 pcs.) into secret holes, which are then closed with decorative plugs (wooden or plastic). The horizontal and vertical planes of the box are carefully verified; deviations should not exceed 5 mm, otherwise the door simply will not close. The jamb should fit tightly in the opening, play and movement are not allowed.
Then, the canvas is hung, the freedom of movement and the operation of the lock are checked. The door should fit snugly around the jamb around its entire perimeter. Possible malfunctions are eliminated by adjusting the hinges, reinstalling them, deepening or increasing the landing site.
The final stage is the installation of decorative cashing. The gaps between the frame and the wall must be sealed with tow or foam. The trims are matched to the color and material of the door itself, although deviations are possible, the main thing is that it looks harmonious and beautiful. Their size should completely hide the junction of the wall and the jamb. You can fasten it with small nails with decorative heads, screws in countersunk holes or with glue. The latter method is good from an aesthetic point of view, but bad for subsequent repairs or dismantling.
How to make a doorway in a brick wall
The steps involved in punching an opening in a brick wall are different from cutting a concrete panel. The masonry consists of rows with bandaged seams. The top of the doorway should line up with the joint. You cannot cut bricks lengthwise. Such actions will weaken the tub and cracks will appear along the partition.
After applying the markings, they begin to strengthen the opening in the brick wall by inserting the upper lintel. A row of bricks is selected above the marked line. A lintel longer than the width of the passage is built into the void.
Further actions are aimed at cutting an opening in a brick wall with the selected tool. If the masonry can be disassembled, then it is wiser to pick out the bricks with a pry bar. The seams are drilled with an electric drill. Uneven protrusions at the ends of the doorway are leveled with a grinder.
Types of structures by opening method
The following interior doors are distinguished by the type of opening:
- Hinged - the canvas opens in one direction; free space is required for their installation.
- Sliding - move along the lower or upper guide rail along the wall, convenient to install if there is no room to swing open.
- Folding like an accordion - they consist of several folded sections, allowing you to save free space.
- Pendulum - made without stops, so the doors open in both directions.
The choice of interior door design determines the availability of free space in the rooms and the type of entrance opening. Products can consist of one or two leaves. The filling of the door leaf depends on the interior and purpose of the room.
Installing an entrance door to a log house
There are several options for installing entrance doors in a wooden house. The most common are the following:
- using casing;
- installation on bars;
- installation of a metal door.
When using the first method, the entrance doors to a log house are installed in a casing. It, in turn, is attached to the wall using a special longitudinal tenon (its width is 5 cm, height is 3.8 cm), installed in a pre-made groove. It is made using a milling cutter, and then compacted with tow using a chisel.
The second method differs slightly from the first. Instead of a tenon pre-installed in the box, a beam with a cross section of 5*5 cm is used. It is also fixed in grooves pre-sealed with tow, and then the box is attached to it. This connection is less reliable and durable, but cheaper.
The third method, installing an iron entrance door in a log house, has become more and more common lately. The reasons for this are quite clear - steel products are rightly considered the most reliable and durable, allowing to achieve the highest possible level of safety.
In this case, there is no need to perform any additional grooves or other auxiliary work. The metal door frame is fastened using a conventional hammer drill and anchor bolts. Naturally, during installation you should carefully check the verticality of the mounted racks and other elements.
Since the mass of a metal entrance door is quite large, it is recommended to hang the door after the frame is installed and finally secured in the opening. This will somewhat facilitate the installation procedure and subsequent alignment of the structure.
Whatever installation method the future owner chooses, when installing the front door in a log house, several basic points should be observed:
- Before installing door and window fillings, it is necessary to give the house time to shrink;
- Before installing structures, you should check the geometric dimensions of the openings, their verticality and horizontality;
- before starting work, you should first decide on the method of installing the front door, and then fully equip the object with everything necessary;
- It is advisable to install entrance doors with one or two assistants. This is especially true when installing metal doors. It is also recommended to involve specialists, since the work in question is extremely important and is not simple.
The next important question is how to install the door
in a bathhouse with your own hands with walls made of rounded logs, for example, with a diameter of 200 mm. Moreover, its walls are built from rounded logs, say ø200 mm. The technology for installing such doors in bathhouses, and even more so in a steam room, has its own characteristics. This is what we will look at in this article.
Functionality
Wooden doors must first of all be selected based on their purpose. Outdoor doors made of wood should ideally be made of solid wood, hinged, thick, and have increased moisture resistance. This design will protect against cold, wind, moisture, and other factors.
The requirements for doors that are used indoors are less stringent. More attention is paid to their appearance than durability.
How to strengthen a lintel over an opening
Before starting the construction of the opening, it is necessary to install a lintel.
A part of the wall will rest on it, which will remain above the future opening, which will remain from:
- Floor resting on the wall.
- Walls of the upper floor.
- Roof structures.
The safety of the wall structure and the entire house depends on the rigidity of the lintel. When developing lintel drawings, it is necessary, in addition to previously obtained information, to take into account several more factors, which should be:
- The dimensions of the opening relative to the entire wall area.
- The distance between the opening and adjacent walls.
- Dimensions from the ceiling to the upper border of the opening.
- Type and placement of floor slabs.
There are several ways to strengthen the lintel.
Most popular:
From two channels.
When making an opening in the wall, you can build a prefabricated reinforced concrete lintel, which will consist of two profile corner sections. For this:
- a niche is cleared in places where the corners will rest on both sides;
- a thick layer of cement mortar no lower than grade M100 is applied;
- a reinforced concrete beam is laid;
- after the mortar has set, the voids between the wall and the beam are filled with cement mortar, the grade of which is at least M50.
- after the solution has hardened, the opening can be knocked out;
- wrap it with mesh, as in the photo, and plaster it (see).
How to make an opening in a load-bearing wall
It's easier to make a hole in a brick wall.
Wherein:
- It is enough to remove one row of brickwork
- All remaining rows can be removed without much difficulty.
Reinforced concrete is more difficult to dismantle.
You will need:
- Bulgarian.
- Hammer.
Instructions for cutting the opening:
- The grinder disk is immersed into the wall to its full depth.
- Vertical slits are made in increments of approximately 60 centimeters.
- Horizontal lines are then cut with the same step.
- The resulting cubes are knocked out with a puncher.
- The following layers are removed in the same way.
- If the thickness of the load-bearing wall is standard, such notches are made on both sides. In this case, the internal residue is removed in one cut.
This method is used for internal load-bearing walls located in panel houses. In external load-bearing walls, cutting will need to be done several times on each side.
Final design of the opening
The final completion of the reinforcement of the metal structure is as follows:
- They are connected by welding with transverse channel plates on both sides of the wall. Plates are used with a thickness of at least 4 millimeters and a width of more than 5 centimeters, which depends on the instructions in the developed project and technical specifications.
- The elements are distributed in increments of 30-40 centimeters along the entire perimeter of the completed opening.
- At the same time, the channel is welded in previously inaccessible places until the opening has been cut.
- The inside of the opening is plastered and a reinforcing metal mesh is installed, which will be welded onto the channel.
How to choose a window design
If the casing is done correctly, then the standard window design (up to 1450 × 1450 mm) does not experience excessive pressure from above. Therefore, frames can be made of wood, metal, relatively soft and flexible plastic (strength is important in the manufacture of panoramic windows and glazed doors). Design and comfort come to the fore.
The thermal insulation properties of a window depend more than 70% on the glass unit. In a country house, experts recommend installing structures with a reduced heat transfer resistance of 0.65 m² • °C/W or more - two-chamber, 32 mm thick, with external low-emissivity glass, filled with inert gas.
When choosing windows, pay attention to products with three-chamber double-glazed windows
Products from shaped profiles
Wooden structures must be equipped with overlays
Wooden structures must have an aluminum sash
Practical advice
It is better to make casings from planed and polished beams - larch or oak. Then the openings will not require additional finishing and will comply with the strictest canons of wooden architecture.
As for frames, you can choose one of three options.
PVC products do not require labor-intensive maintenance, do not freeze or blow out. Preference should be given to four- and five-chamber profiles of such systems as Suprema (Exprof), Brilliant-Design (Rehau), Expert (KBE), Softline (Veka), Premium (Proplex), etc. - they are warmer and stiffer than three-chamber ones. PVC windows laminated on both sides will cost 1.5–2 times less than budget wooden ones (made of pine). At the same time, modern film reliably reproduces the texture of wood and even has a characteristic relief. Only when the sash is opened does the rebate area become visible, which in most cases is not laminated. If you don’t like these white areas, you should purchase structures made from light or dark brown profiles painted in the mixture (they will cost about 25% more) or contact a company whose technical equipment allows you to laminate seam surfaces (for example, Kaleva).
Construction of the upper expansion joint: 1 - wall made of glued profiled timber; 2 — tow (50 mm); 3 - casing; 4 - top made of board (40 mm); 5 - slope slats; 6 - window block
Wooden frames are resistant to bending loads. If production technology is followed and high-quality laminated veneer lumber is used, the specified geometry of the window block does not change during operation, the sashes almost do not sag and only occasionally require adjustment. Wooden frames are stronger than plastic ones, therefore they are suitable for French windows up to 2.8 m high and up to 4 m wide (when the frame is reinforced with imposts). But even the best varnishes and paints are not able to protect wood for a long time from the destructive effects of water and ultraviolet radiation. To prevent windows from having to be painted regularly, the outer surfaces are protected with painted aluminum trim. But such designs belong to the premium segment and cost at least 2.5 times more than laminated plastic ones.
Aluminum frames are the strongest and most stable. However, the thermal conductivity of aluminum is hundreds of times higher than that of wood or PVC. Therefore, windows for heated rooms have to be made from profiles with a polyamide thermal break. Structures made from so-called warm aluminum cost 4–6 times more than plastic ones, although they are inferior to the latter in terms of thermal insulation properties.
With proper preparation of openings, plastic windows will last for decades. There may be slight deformations of the frames caused by shrinkage of the house, but the problem can be solved by adjustment
How not to make a mistake with your choice?
In order for the structure to serve you for a long time, you should not only know how to install a wooden door correctly, but also be careful in choosing it.
Basic criteria for choosing a wooden door:
- Manufacturer. Give preference to trusted companies, read reviews, listen to the opinions of people who have already ordered doors from a particular company.
- Material. Study the product carefully, look at examples of work, because today any material can be given the appearance of wood.
- Price. Everyone knows that wooden doors are expensive. If the price is too low, you should be wary. The same goes for the exorbitant cost. Just before purchasing, look online for approximate prices for the doors you want to buy.
- Appearance and parameters. The door should look presentable and beautiful. All its decorative elements, glass, if any, must be carefully attached, without visible traces of glue or other materials.
