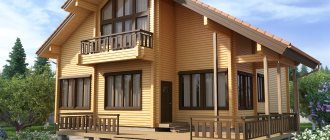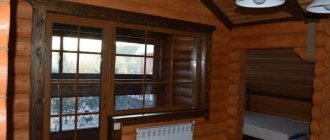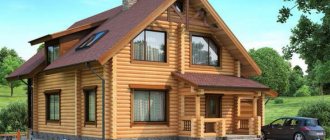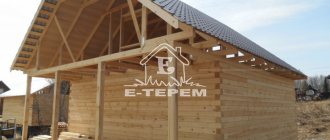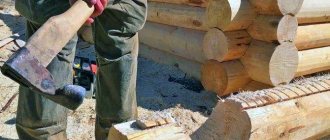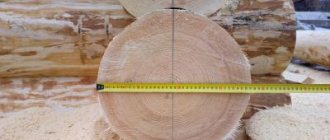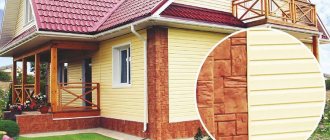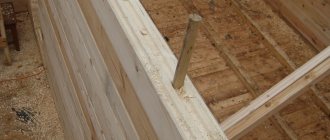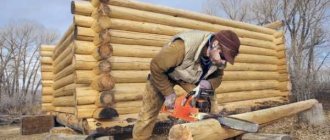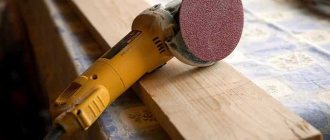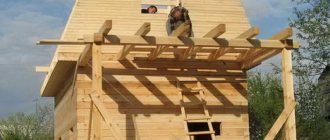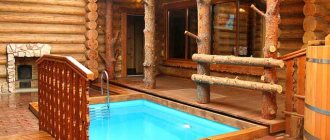When constructing a wooden house, it is necessary to take into account its further shrinkage. Wood is a living and porous material. Capable of absorbing and releasing moisture, decreasing or increasing in volume. The drying process takes a long time, so the height of the external and internal walls of the house changes. The shrinkage of buildings made from rounded logs is faster than from timber. Professionals assure that this is almost impossible to avoid, but the process can be regulated and the consequences can be minimized.
The duration of shrinkage and specificity directly depend on the degree and type of moisture in the material. The size of the timber or log, the area of construction, the type of wood, the season, as well as the construction technology are important. This includes the climate zone where the house is being built, humidity and much more.
Type of material and degree of shrinkage
The table shows the types of material and the degree of its shrinkage.
| Material | Shrinkage (for a wall 3 meters high) |
| Rounded log | 7-10 cm |
| Chopped log | 10-11 cm |
| Shrinkage of a house made of timber with natural humidity | 4-6 cm |
| Shrinkage of a house made of profiled timber by condensation or chamber drying | Up to 2.5-3 cm |
| Profiled undried timber | 4-5 cm |
| Walls made of laminated veneer lumber | Up to 2 cm |
| Double beam | 2-3 cm. |
| Mini beam | 1-2 cm |
How wood of different species can be changed
Its shrinkage depends on the density of the wood structure. Each type of wood dries out differently. In housing, coniferous trees are most often found, since due to the concentration of resins in the structure and greater hardness, they are less susceptible to deformation. More details about the indicators can be found in the table:
Having studied the information about the influence of wood density on the deformation of structures, it becomes clear why larch cottages are in special demand in the construction industry. While houses for living are not built from birch, a soft and loose material.
How long does it take for a house to shrink?
An important factor influencing the shrinkage of a house is the installation of the log house and the construction season. A house built in summer requires 1 year to shrink, in winter – up to 8 months. In winter, moisture freezes out for a long time, which leads to a gradual and uniform change in the wood. A high intensity of shrinkage is observed in the first months after installation of the wall kit. The process continues for several years, reducing its intensity. After a year and a half, the shrinkage will become unnoticeable.
The installation of doors, windows and finishing of premises should be started only after intensive shrinkage has been completed. For example, for a house made of timber in six months, for a house made of logs – in a year.
After shrinkage is completed, the following types of work can begin:
- Installation of doors and windows.
- Application of protective agents to wood.
- Finishing the attic and roof.
- Full insulation.
- Installation of stairs and partitions.
- Finishing of all rooms, including bathrooms and bathrooms.
- Exterior finishing.
After starting the heating, increase the temperature gradually. It is impossible to accelerate shrinkage in this way, since the timber or other lumber will become covered with cracks.
Work during the shrinkage period
The fairly long process of settling an already built house can be used to qualitatively prepare the house for finishing at a calm pace:
- Insulation or caulking of seams.
- Antiseptic treatment of walls against insects, mold, in order to increase fire resistance.
- Wall sanding – performed 6 months after construction.
- Toning the walls of the log house and covering them with a protective composition.
- Waterproofing the foundation - additional treatment of it using special waterproofing compounds, drainage of groundwater. (in case of using a concrete foundation)
- Connection of communications, installation of blind areas, wastewater drainage systems and other external works.
Log shrinkage
Chopped logs give the greatest shrinkage. A building made from this material will take at least a year to shrink. The cylinder shrinks by 7% per year. The process proceeds along the thickness of the log and may not affect the length of the material.
The downside is the appearance of cracks. The material dries quite quickly from the street, which cannot be said about logs indoors. The material becomes damp inside and dry outside. This leads to cracks from fiber breakage. If shrinkage occurs quickly, a large number of cracks will appear on the log.
Small cracks do not affect the quality of construction. If the crack has increased by more than 5 mm, then it must be covered with special putty or sealant. Moisture accumulates in large cracks, which leads to rotting of the material.
When assembling a log house, take into account the technology for compensating for wall shrinkage. Slow shrinkage is a big plus, as it will not lead to the appearance of cracks, gaps, and so on. There’s definitely no need to rush into finishing a house like this.
The need to comply with assembly technologies
In construction, the combination of quality materials and professionalism in work is important. Therefore, the construction of a timber house for shrinkage should be entrusted to experienced, qualified specialists. The method of assembling the material is of great importance; the more densely it is folded, the less distortion there will be. The profiled beam has a tongue-and-groove design that is advantageous in this regard, which ensures good joining. Metal or wooden dowels are used to fasten the elements.
Due attention should be paid to the choice of inter-crown insulation when caulking a building. Flax fiber is most often used; it gives less loss in volume, unlike moss. Good sealing is provided by jute fiber. After the walls settle, you need to repeat the run of the insulation between the links. This will prevent cracking of the timber structure due to insufficient density. To speed up the process, use a wooden mallet, with which you can help seal the box without damaging the material, reducing the gaps.
Timber shrinkage
The advantage of timber is that it shrinks less than logs. To speed things up, you need to choose timber that has undergone condensation drying, that is, dried. This treatment involves drying using low temperatures. As a result, there will be no negative consequences.
Glued laminated timber also has less shrinkage. The material is obtained by gluing several boards and reduces deformation and longitudinal torsion of products. Only such material will cost more. An important factor is the use of glue, which will disrupt the environmental friendliness of the building.
Mini beams or double beams are very popular. These materials give minimal hard and dense shrinkage, as they are processed in a special way and undergo condensation drying. They do not undergo deformation and do not crack.
A material called double timber is a structure made of inner and outer timber. The distance between them is filled with special insulation. This allows you to significantly reduce the cost of finishing and insulating the building. Country cottages are often built from such material.
Preventing the consequences
The shrinkage process should be taken very seriously, because one of the most important indicators – the strength of the structure – largely depends on it, especially if moisture-containing materials, such as standard or rounded logs, are used for construction.
If you neglect the problem and do not pay attention to moisture evaporation of the material, then you may soon encounter problems such as skewed window frames, difficulties with opening and closing doors and windows. House shrinkage can have a great impact on the finishing of the house and significantly complicate this stage of work. The materials used for finishing may be damaged or become partially unusable. To prevent the consequences of this process, it is necessary to avoid basic mistakes and carefully approach the characteristics of shrinkage at different times of the year and different materials.
How to compensate for shrinkage?
To reduce the deformation of the house, it is necessary to use compensators. They are compensation cuts that relieve tension in the wood fibers. They are made to a depth of 10 mm. When assembling a log house, it is necessary to lay it with the cut facing up. This way, moisture will not penetrate the wood.
To avoid damage to the roof, it is necessary to use a jack. With its help, the supports are supported and adjusted. The fact is that columns and pillars do not shrink, which can lead to problems with the structure. To do this, the jack is mounted in the gap at the top of the doorway.
Reduce shrinkage times by using dried materials. The humidity in the premises should not exceed 60%. The end side of timber and logs must be treated with a special compound. This will prevent the release of moisture and insulate the inter-crown seams. It is necessary to use a film that covers vertical and horizontal surfaces.
Wait for the intensive shrinkage period to complete. If you start finishing too early, a lot of problems will arise. Cracks and distortions of window and door openings, as well as the floor, will appear.
Wood is very popular for building a house. This material has an attractive appearance and retains heat. You can create almost any shape and design of the building.
Height compensators
The technology of using height compensators involves eliminating the effects of shrinkage during the most intensive period of the process - the first year after the construction of the structure. By height compensators we most often mean screw-type adjustable supports.
Compensators are installed between the load-bearing beam and the rounded log. They help achieve uniform shrinkage due to the ability to adjust and adjust the height. This technology is especially indispensable in the case of moisture-containing materials. Compensators are available with a diameter of 20-26 mm.
When and which one to assemble a log house?
The log house must be assembled from the winter forest. If you buy materials, then you should first make sure of their quality. The first thing to do is to check that the wood collection period is correct. To do this, just drop a little iodine onto the cross section of the trunk. If the area takes on a purple hue, this means that the log house is from a winter forest and you were not deceived.
The wood should be denser from the northern side of the trunk, which will subsequently be located on the outside of the building, and the southern side on the inside. You should definitely pay attention to the annual rings on the log house, which can tell you a lot about the quality of the material. Wide rings should be on the south side of the trunk, and narrower ones on the north. Coniferous trees are usually used for felling, although there are rare exceptions.
Shrinkage of a wooden house made of timber is a crucial period after completion of construction, which cannot be neglected if you do not want to encounter unforeseen difficulties. It is possible and even necessary to control shrinkage. To do this, it is worth arming yourself with knowledge about shrinkage factors, characteristics of materials and much more, which was discussed in the article. In this case, you can count on the fact that the shrinkage of the structure will go smoothly and without any problems.
Mechanical load on walls
It is for this reason that we recommend that all our clients complete the installation of a finished roof at the same time as assembling the house, because... this allows you to accelerate shrinkage through additional mechanical load on the walls, evenly distributing additional (weight of the roofing, snow, wind) loads, which have a beneficial effect on the shrinkage process, sealing the groove joints, eliminating the hanging of log logs and reducing, and in most cases eliminating, possibility of cracks forming. With this approach, labor costs and material consumption for caulking a log house are reduced, and as a result, the overall costs of its construction are reduced. Mechanical shrinkage is especially effective when choosing a tile roofing covering for the roofing of a wooden house made of rounded logs. In more detail, we present this information on the page how to cover a wooden house.
But this approach is applicable if the wooden house has a simple gable roof, and the mandatory installation of the roof using hinged joints, sliding rafter supports and compliance with all roofing technologies on a wooden house that do not interfere with shrinkage processes and compensate for them, preserving the integrity of the structural elements and roof planes. Otherwise, a temporary roof is installed, made of roofing felt or waterproofing film, while the house shrinks, after which they begin to install it in its final form. Therefore, we recommend that you take this feature into account when choosing your future home and strive to simplify the configuration of the roof of a wooden house, which will also have a positive effect on increasing its reliability for the entire service life, due to the absence of obviously weak points of the roof - valleys, joints, kinks and adjacencies.
How to avoid basic mistakes?
You can avoid mistakes only if you know what they are. The main mistakes when shrinking a house include:
- Excessive haste in construction, especially in finishing work. You need to wait a while with them if you don’t want to spoil not only the visual component of the finishing materials, but also their functionality.
- The connections in the rafter system are too rigid, which can lead to uneven deformations, enhanced by shrinkage of the structure.
- Improper drying and excessive heating from the inside, which can lead to cracking and serious deformation of the timber.
- The use of materials that are oversaturated with moisture, due to which the deformation will be more significant.
- Construction in unfavorable conditions, especially in summer.
Comparing types of profiled timber
To begin with, a clear condition should be highlighted: to build a certain structure, profiled timber of dry or natural moisture is used in compliance with technical standards during its installation. Dried lumber is much more in demand. The percentage of moisture in it is 12-15%. This means that when interior decoration is done, nothing will happen to it during the heating season.
It might be said that purchasing it as a wall material is not entirely logical, since the structure of wood is hygroscopic and over time can absorb moisture from the outside. The optimal moisture content of the timber should be 18-20%. With this indicator, the tree almost does not absorb excess moisture and does not dry out to the point of cracking.
If it is possible to achieve such an indicator when purchasing timber with natural humidity and check the readiness of the raw material for use, it is necessary to leave it under a canopy for at least 3-4 months, up to a year, and make sure that critical deviations in the form of twisting, cracks, and rotting do not appear on the log houses . Advantageous cost savings require rescheduling the start of construction. With proper storage, after the curing period, such material will not be inferior to chamber material.
The likelihood of shrinkage will be reduced. Dry wood is better because over time it exhibits 2-3% deviation from the original linear dimensions. If the drying stage has not passed, it may deform by 10%. The difference is noticeable, especially in the completed structure.
Continuing to consider which pieces are better, dry or natural moisture, and comparing customer reviews, it is worth noting that wood that is subject to drying is lighter than usual. This property is noticeable when transporting and laying boards. It's easier to work with him.
Another significant advantage in the direction of dry timber is the destruction of fungus and stopping the rotting process. However, weatherboards can be additionally treated with antibacterial agents. There are plenty of varieties of these impregnations. It is necessary to combat harmful microorganisms first, before the negative manifestation of their activity.
Water is an integral part of the structure of wood, but too much water directly affects the strength of the log. Consequently, in this characteristic, timber with natural moisture is inferior to dried timber. It all depends on how evenly the raw material has dried. Often the core remains under-dried for an obvious reason: the surface dries out faster. Therefore, manufacturers do not always guarantee the same moisture content in different parts of the material.
Let's summarize the above
Any construction, even a bathhouse made of dry or natural moisture timber, must be carried out according to construction technology. Each material has advantages and disadvantages, which should be taken into account initially. Much depends on the load on the walls, the heating system and the care of wooden walls.
Experts in this field can predict further consequences and apply some tricks when building a house: they make a rough roof, make cuts in the workpieces, install casings in window openings, etc. Judging by the reviews, the problems can be solved.
The main thing is to successfully purchase high-quality dry timber, since the process of its production is more labor-intensive and limited than the sale of wood with natural moisture. Current manufacturers produce products that do not fully correspond to the price and specified characteristics.
Shrinkage of the log house - wait, you can’t work
The list of disadvantages of buildings made of wood necessarily includes its tendency to shrink. Yes, unfortunately, you can’t do without this, this is a feature of natural material, and the more natural it is, the deeper these processes are. But, I think, this is unlikely to stop someone who decided on an option that has been proven for centuries.
The greatest shrinkage phenomena are observed in solid round timber, slightly less in rounded logs and beams; profiled timber that has been dried in a chamber and glued practically does not suffer from this.
Why does shrinkage occur?
The shrinkage process can be explained in a nutshell as follows: the log house shrinks by a certain amount after some time. Everything seems simple and clear - wood is a natural material because it is subject to various influences directly related to its structure and properties. But if you delve deeper, everything is much more difficult and many probably don’t even want to understand this, they just need specific numbers - when and how much. Still, let’s delve a little deeper into this topic.
There are two forms of wood shrinkage - shrinkage and mechanical.
Shrinkage is the most complex process, because its speed and intensity are influenced by many factors. To begin with, let's briefly talk about the basis of this phenomenon: any freshly cut tree, regardless of the time of year, contains a large amount of moisture. It is found in wood fibers in both free and bound states. Free water is intercellular water; it begins to come to the surface immediately after the tree is cut down. The process of its evaporation proceeds relatively quickly and directly depends on the ambient temperature - the higher the temperature, the faster it evaporates. Bound water is found in the walls of wood cells and comes out gradually and over a long period of time under natural conditions; this process can only be accelerated in drying chambers. True, such equipment is most often designed only for fine gauges.
So, as the log loses moisture, it gradually loses not only weight, but also volume. Moreover, given that the wood fibers are elongated along the trunk, the loss of volume occurs by reducing its diameter.
Mechanical shrinkage is usually called the deformation of wood under the influence of weight; here it is meant that in the finished log house, the upper logs put pressure on the lower ones, as a result of which they are slightly compressed. To this we can add one more point, which for some reason is not mentioned by many - this is the compression of inter-crown insulation. For example, this phenomenon in a dry log house collected on moss gives the highest percentage of shrinkage among other factors.
1
The shrinkage process is influenced by a number of factors:
— tree species (wood density, initial natural moisture content), — time of year of felling, — period and method of assortment processing, — drying of logs (log house) after debarking (felling), — log house cutting technology, — weather at the time of construction, — type of inter-crown insulation, - climatic conditions of the region and area, - construction features (height, number of load-bearing walls), - presence of finishing.
Taking into account all of the above, we present the figures (of course approximate) for the shrinkage of a one-story bathhouse made of various materials:
Solid log - 8-12cm OCB - 7-10cm Beam: - planed - 5-7cm, - profiled - 3-5cm, - laminated - 1-3cm
As you can see, the first options have quite serious indicators, which makes it clear why the finishing will need to be delayed.
How did they do it in the old days?
Wood has long been a traditional material for construction, at least where there were forests. Many will probably be interested in how things were with this matter in the old days.
And it was like this: with rare exceptions, log houses from freshly felled forests were not immediately erected; the harvested logs were debarked right in the forest and often left to “mature” here until the next year or transported to the site of future construction. Here the round timber was stacked to dry, not forgetting to cover it from rain and sun with flooring. Thus, the tree “flyed”, gradually gave up moisture and grew stronger. In future buildings, such logs gave significantly less shrinkage, which made it possible to start finishing it earlier.
If the log house was cut down immediately, then they also left it for a year, and sometimes two, to dry in a place well ventilated on all sides, and only after that they began to build a house or bathhouse. After the walls were brought under the roof, all work was suspended, they waited for the log house to settle and finally dry out, as the old people said, “to become rusty,” and only then began the finishing work.
We are not in a hurry to finish the bath
Announcements and advertisements from manufacturers are replete with offers to sell log houses for shrinkage, what does this mean? This means that it was made from fresh wood, with normal humidity and not undergone long-term natural or forced drying. Those. your bathhouse will be built in two stages: first you purchase a ready-made log house, put it under the roof, and only then (after 6-12 months) you begin to arrange it.
Of course, many companies will not refuse you to build a building in a couple of months, which is called “turnkey”, but is it necessary - it is better to build slowly, controlling the shrinkage process and the behavior of the logs (beams), than to correct quite predictable consequences later. After all, no one will offer you a well-maintained log house - this is too troublesome.
So the log house was purchased and safely erected on a foundation prepared in advance. What do we do next? And then we continue to do construction - we erect the roof, lay the floor and ceiling, arrange communications (not all). At the same time, if the temperature allows, we make sure to take measures to protect the wood from adverse weather conditions and woodworms.
After completing these works, we leave the building to shrink; the time period is difficult to accurately determine due to the above factors.
Perhaps those who are not particularly patient will ask the question - is it possible to somehow speed up this? Yes, of course you can, only in the future you yourself will not be happy about it and here’s why. The shrinkage process can really be accelerated by regularly drying the room or by starting to heat it. Moisture will naturally evaporate faster, and accordingly the log house will shrink earlier than it is supposed to. It seems like there are only advantages - saving time, effort and money, but that’s it for now. After a while, you will be surprised to see how your beautiful logs will begin to burst with large and small cracks - this is precisely the result of accelerated drying. For future owners of rounded bathhouses, we note that no amount of compensation cuts will save you from this, no matter what the builders say about it.
Shrinkage compensators
The shrinkage process does not proceed evenly, this is due to unequal evaporation of moisture in different places of the log house, for example, at the junctions of logs, moisture does not come out as intensively, trees even of the same species have different structure and density. In addition, somewhere the foundation may sag, somewhere a log may hang out due to poor-quality or incorrectly installed insulation. In general, you need to constantly monitor it, yes, it’s not entirely easy, but such a log house will then be warm, durable and will not require repairs in a couple of years.
When controlling shrinkage, special attention is paid to problem areas - purlins and embedded logs, outlets for attics, roofs, terraces, etc. These elements, being a continuation of the walls of the log house, sit down with it, but the vertical supports that hold them practically do not sit down. In this case, there is a high risk of the building becoming distorted or even breaking the above parts. In the old days, wooden wedges driven between them were called upon to protect against this - as the logs settled, they squeezed them out under the influence of weight, thereby protecting the outlets from bulging upward.
Currently, no one uses wedges anymore, everyone uses so-called compensators, they are also called shrinkage jacks or elevators. They are designed very simply - two stainless steel plates fastened in the middle with a threaded screw, a nut is also screwed on here, and this is where the clearance height is adjusted, loosening or tightening.
Compensator checks are carried out at certain intervals, in winter once every 2-3 weeks, in warm weather every 7 days.
How long do you need to wait
Voicing the time it will take for a wooden building to completely shrink is neither rewarding nor correct. We will give only approximate periods that are most often mentioned by builders: the main shrinkage processes occur during the first year after the construction of the log house, and in the next 4-6 months. the logs finally take their shape. Although it should be noted that in the future, over the course of 3-5 years, the bathhouse continues to shrink slightly, but this no longer carries with it any consequences.
When starting exterior and interior finishing, be sure to set aside the required percentage (with a margin) for shrinkage. For example, when installing windows, doors, or laying communications, be sure to leave space at the top so that later the logs do not hang and damage these elements.
After reading all this, some people will think - but the tree is capricious, then harvest the forest at a certain period, then not every species will do, then cut it down this way or that, in general it’s just a headache, maybe a bathhouse made of blocks would be better? But you must admit that the properties of wood are so good and obvious that they will not force you to retreat in the face of difficulties that arise, especially since all this can be solved.
