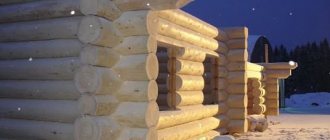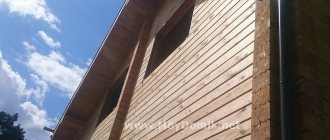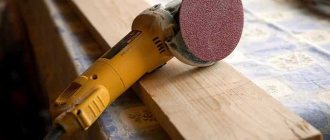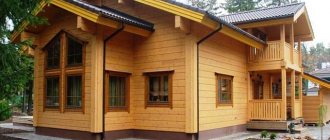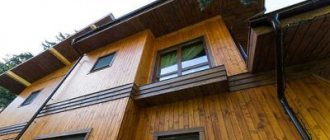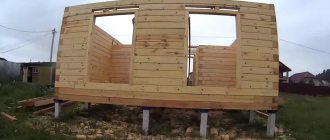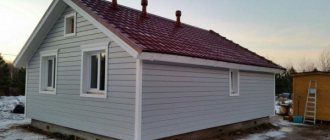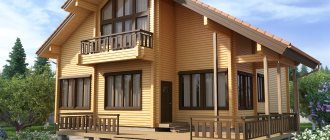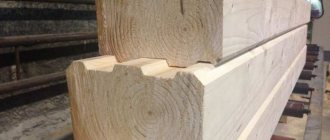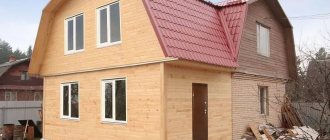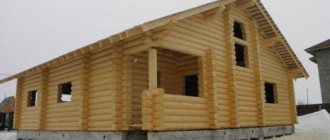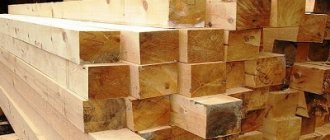Building a house from profiled timber of any moisture content implies further drying. Some readers are afraid of shrinkage and choose other materials for construction. But not everything is so scary! Shrinkage of a house made of profiled timber is a natural process. Let's look at how to avoid mistakes during shrinkage and set the time correctly so that the house does not warp or move away.
What to pay attention to during construction to minimize shrinkage
Taking into account the above factors affecting shrinkage of the house, it can be partially avoided. In addition to correctly selected material, climatic conditions are important. Therefore, experts often recommend building in the winter season.
During sub-zero temperatures, moisture will leave the timber slowly and shrinkage will be more uniform. Specialists begin construction in mid-February, so the house can be put under a roof in March, when the weather outside is positive.
It is easier to build at above-zero temperatures in the summer, so crews are more willing to get to work. But shrinking a summer log house is a long process. It is better if the house lasts for several seasons. This is how the walls adapt to different temperature conditions.
The second important point is how the future building is located. In any case, one side will be more often in the sun, and the other in the shade. Thus, the process on the sunny side will proceed faster. The house may even warp.
Professional construction companies will offer such an option for the location of the house when the shrinkage is more or less uniform. In addition, you need to take into account both the assembly technology and the size of the future house.
It is better to make a rough roof for a building made from a material with natural moisture. Otherwise, after complete drying, it will have to be re-laid.
But if the planned construction is multi-story and has large dimensions, then it is not recommended to use material with natural moisture. Since in this case significant distortions and all the consequences associated with them may appear. But for small buildings and with proper calculation, natural moisture timber cannot be replaced.
How does the cross section affect drying?
The larger the size of the lumber, the longer the loss of moisture occurs. A house built from timber with a cross-section of 200×200 will dry out within a year. It will undergo more severe shrinkage than a building made of material with dimensions of 100x150, which will give the final compaction result in 6 months.
Let's look at the wood sections used in the table.
Thanks to these indicators, you can make calculations of the required professional material, avoiding unjustified costs associated with the purchase of timber.
Comparing types of profiled timber
To begin with, a clear condition should be highlighted: to build a certain structure, profiled timber of dry or natural moisture is used in compliance with technical standards during its installation. Dried lumber is much more in demand. The percentage of moisture in it is 12-15%. This means that when interior decoration is done, nothing will happen to it during the heating season.
It might be said that purchasing it as a wall material is not entirely logical, since the structure of wood is hygroscopic and over time can absorb moisture from the outside. The optimal moisture content of the timber should be 18-20%. With this indicator, the tree almost does not absorb excess moisture and does not dry out to the point of cracking.
If it is possible to achieve such an indicator when purchasing timber with natural humidity and check the readiness of the raw material for use, it is necessary to leave it under a canopy for at least 3-4 months, up to a year, and make sure that critical deviations in the form of twisting, cracks, and rotting do not appear on the log houses . Advantageous cost savings require rescheduling the start of construction. With proper storage, after the curing period, such material will not be inferior to chamber material.
The likelihood of shrinkage will be reduced. Dry wood is better because over time it exhibits 2-3% deviation from the original linear dimensions. If the drying stage has not passed, it may deform by 10%. The difference is noticeable, especially in the completed structure.
Continuing to consider which pieces are better, dry or natural moisture, and comparing customer reviews, it is worth noting that wood that is subject to drying is lighter than usual. This property is noticeable when transporting and laying boards. It's easier to work with him.
Another significant advantage in the direction of dry timber is the destruction of fungus and stopping the rotting process. However, weatherboards can be additionally treated with antibacterial agents. There are plenty of varieties of these impregnations. It is necessary to combat harmful microorganisms first, before the negative manifestation of their activity.
Water is an integral part of the structure of wood, but too much water directly affects the strength of the log. Consequently, in this characteristic, timber with natural moisture is inferior to dried timber. It all depends on how evenly the raw material has dried. Often the core remains under-dried for an obvious reason: the surface dries out faster. Therefore, manufacturers do not always guarantee the same moisture content in different parts of the material.
Let's summarize the above
Any construction, even a bathhouse made of dry or natural moisture timber, must be carried out according to construction technology. Each material has advantages and disadvantages, which should be taken into account initially. Much depends on the load on the walls, the heating system and the care of wooden walls.
Experts in this field can predict further consequences and apply some tricks when building a house: they make a rough roof, make cuts in the workpieces, install casings in window openings, etc. Judging by the reviews, the problems can be solved.
The main thing is to successfully purchase high-quality dry timber, since the process of its production is more labor-intensive and limited than the sale of wood with natural moisture. Current manufacturers produce products that do not fully correspond to the price and specified characteristics.
How long does it take for a house to settle?
The shrinkage time depends on the season of construction and installation of the log house. A “summer” house takes about a year to settle, while a “winter” house takes 6-8 months. In winter, moisture freezes out more slowly, so changes in wood occur evenly and gradually. The most intense changes occur in the first three months after installation of the wall kit, then the process gradually decreases, but it will continue for several more years. After 1.5 years from the moment of construction, shrinkage is almost invisible.
Remember that you can start finishing, installing windows and doors only after the intensive shrinkage stage has passed! For a log house this period is about a year, for a timber house - about six months. The MariSrub company will perform a full range of works on the construction and finishing of a country wooden house.
After the shrinkage of a house made of timber or logs is completed, the following work is performed:
- Installation of windows and doors;
- Finishing the roof and attic;
- Treatment of wood with protective agents;
- Insulation of the house, including caulking of walls and sealing of seams;
- Installation of internal partitions, stairs;
- Finishing walls, ceilings and floors (cladding or painting, laying finishing materials);
- Finishing the bathroom and toilets;
- Exterior decoration of the house.
Experts do not recommend using a stove in a wooden house earlier than a year after the completion of the log house. And the heating should be turned on after all finishing work is completed. Moreover, the temperature is increased gradually. Under no circumstances try to speed up shrinkage by heating the house! Otherwise, lumber, especially timber, will begin to crack.
What is the duration of shrinkage
The time required for shrinkage of a log frame made of profiled timber depends on a number of factors:
- Section of profiled lumber.
- Weather. When there is a large amount of precipitation, shrinkage occurs more slowly, and in dry times it occurs faster.
- What time was the assembly carried out? In winter and warm summers, the material has time to dry even at the assembly stage.
In any case, the house must stand for all seasons in order to adapt and fully take on the shape it needs. Drying is more intense in the first year - 70%, then for another two years it is slower - 30%.
A small garden or country house with a section of 100x150 can dry out in 6 months, for a large residential house at least 12 months. It is not worth starting all finishing work earlier, since with insufficient endurance you can make a number of mistakes, which will then have to be corrected, and this will take time and money.
Troubles due to insufficient endurance
Impatient owners may not wait until a certain time and start decorating the house earlier. As a result, construction forums are filled with reviews about the poor quality of profiled timber due to natural humidity and the consequences of house shrinkage:
- The interior wall decoration was cracked and deformed.
- The floors are split and creaking.
- There were cracks in the ceiling.
- Spaces have formed between the links where the wind blows.
- Windows and doors cannot be opened; they are jammed and distorted.
- The roofing material has come apart and holes have formed.
- The insulation did not fit tightly and there were places where the wind blew.
- The wiring on the walls was strained in some places.
- The heating system pipes are bent.
You can avoid troubles only by maintaining the required shrinkage time for a house made of profiled timber, 1-3 years.
What work can be done during shrinkage
For those who are especially impatient, we’ll tell you what kind of housework you can do while it’s shrinking:
| Parts of the house | Work that can be done during shrinkage |
| Foundation |
|
| Box |
|
| Floors | Preparing the floorboard, drying the coating with antiseptic and waterproofing compounds. |
| Exterior works |
|
If done slowly, a house made of profiled timber will shrink evenly and will look no worse than chamber drying.
Material with a large section of chamber drying does not always correspond to the declared humidity. The fact is that it is difficult and time-consuming to dry a section of 200x200 mm, and companies are in a hurry to sell goods faster and make a profit. Drying under an electric current that is passed through a beam is too expensive.
This is only done abroad in European countries. Therefore, when building a house from kiln-drying professional timber with a cross-section of 200x200, you need to check its humidity inside or play it safe and leave the building to shrink for 6-12 months.
The main advantage is that construction and finishing costs can be spread over 3 years. And proper care will prevent the walls from darkening and becoming unsightly.
What is shrinkage and why should you not be afraid of it?
Any lumber from any type of wood causes shrinkage. The only difference is in the density, cross-section and degree of moisture of the material. In terms of shrinkage, the profiled timber stands between the rounded log and the glued material. For comparison, consider a table of the percentage of shrinkage on average for a house made of various materials:
| Type of material | Shrinkage of the finished house, % | Shrinkage in cm | |
| Rounded log | eating. humidity | 7-10% | 9-10 |
| chamber drying | 3-5% | 4-5 | |
| Profiled timber | eating. humidity | 6-10% | 5-7 |
| chamber drying | 2-3% | 2-4 | |
| Glued laminated timber | — | 1-2% | 1-3 |
A certain percentage of moisture is contained in any lumber, even kiln-dried. The higher the humidity, the higher the loss in volume of the material. Plus, the insulation that is placed between the crowns collapses under the weight of the walls. The process is natural, not as scary as it seems at first glance. When the construction of the house is completed, the heating is turned on, and there is a natural environment outside, the drying will be uneven. If drying is uneven, the walls will crack and the house may become warped. Drying in a natural environment is not so aggressive, and a house made of profiled lumber will shrink gradually. The walls will crack less, the material will not deform.
Is it possible to avoid shrinkage?
Manufacturers are trying to reduce shrinkage to a minimum by using chamber drying instead of natural humidity in construction. For a better understanding, here is a comparative analysis in the form of a table:
| Treatment | Humidity, % |
| Natural humidity | 13-20% |
| Chamber drying | 7-13% |
| Natural drying | 10-15% |
As can be seen from the table, any treatment leaves a certain percentage of moisture in the profiled timber. This means that shrinkage will happen in any case, it will just take a different amount of time.
Shrinkage of a house made of chamber-dried professional lumber
To obtain low humidity, profiled timber is placed in special chambers, where it dries at a certain temperature. The process is monitored by specialists; the timber arrives at the site packed in moisture-resistant material.
The shrinkage of a house made from chamber-dried professional lumber is low, so finishing can be done immediately after construction. All communications are also carried out immediately. In the first year, the house will settle by only 1-2 cm, and this is not enough to break the roofing material. But it is enough to distort windows and doors, so casing is performed and a technical gap is left. Heating can be turned on from the first days, since the temperature inside the house will not have much effect on shrinkage.
Shrinkage of a house made of professional lumber with natural humidity
A house made of material with natural moisture is assembled for shrinkage. The box is covered with a rough roof and left to stand for 1 year. Since shrinkage can reach 10 cm, you should not lay the finishing material right away. It will break, the same can be said about the finishing.
Communications are carried out after drying time. Since the use of a heating system can lead to irreversible processes: deformation of the box, cracking. Window and door openings are left uncut, so the shrinkage will be more uniform. You can watch the video for more details:
Loghouse for shrinkage - a mistake
If you want to buy a log house for shrinkage and think that it has already settled and will not shrink, then this is a mistake! The shrinkage processes of logs in a log house are very important and must be taken into account when developing a log house project. When designing and cutting a log house, the following points should be taken into account:
- provide free space in window and door openings of at least 6% of the opening height;
- install shrinkage compensators (jacks) on the pillars, if they are present in the project;
- install sliding supports on the rafter system if you have a double-pitched roof with chopped gables;
- When designing a house or bathhouse, avoid roof configurations where there are chopped gables located perpendicular to each other!.
The Bear Log company - good houses made of cedar, knows all the nuances of building log houses! You can begin finishing the log house immediately after installing the log house on the foundations, without wasting time waiting for shrinkage!
Negative consequences of log shrinkage
Unfortunately, we cannot always cope with natural forces, but sometimes we should try to mitigate the consequences of the drying process.
| Consequences of shrinkage | Methods to “mitigate” and eliminate the effects of shrinkage |
| The appearance of cracks in the log. The thicker the log, the larger the cracks. Maybe log houses are valued because the logs in the log house are all so different, they have: unevenness, knots and cracks, among other things? |
|
| Reducing the height of walls in the house |
|
At every stage - be it design, construction or finishing of a house or a log bathhouse, we will suggest simple solutions that will help you avoid troubles associated with the processes of shrinking a wooden house!
To eliminate shrinkage processes in a log house, it is necessary to use frame-log technology to build a house.
This could be a house built using technology
- Post and beam is a non-shrink technology for constructing the entire structure of a house or bathhouse;
- hybrid technology - the lower floor (box) is a chopped log house that shrinks, the second floor or a power frame-log roof.
On this page there is information about various technologies for cutting log houses owned by the Medvvezhy Log company - good houses made of cedar!.
Factors that influence the shrinkage process
When building a house from profiled timber with natural moisture, you need to understand that the entire shrinkage process can be divided into 2 stages. In the first 3 months, the processes proceed more intensively, and later the shrinkage becomes gradual. The drying time of various types of wood is described in regulatory documents - GOST 6782.1-75. Today, builders do not often refer to this document, but focus on factors influencing the shrinkage process.
Masters are guided by the following indicators:
- type of timber;
- beam section;
- wood moisture;
- overall dimensions of the building;
- house assembly technology;
- the type of wood used to make the log house;
- seasonality of work.
The timber can be profiled, glued, simple edged or belong to another variety. For edged timber, the shrinkage value usually does not exceed 6 cm. For profiled building materials with natural humidity, it is limited to 4 cm, and for profiled chamber-drying timber it is reduced to 2 cm.
It should be remembered that the winter type of timber requires less drying time. This building material has less natural moisture. Wood is able to absorb moisture in the air. If you are building a house in the summer, it will take about a year to settle. In winter, the air is drier, so no more than 6 months are allowed for shrinkage.
House assembly technology refers to the choice of the type of corner joints and the type of dowels used. Experienced builders prefer denser wood because it has minimal shrinkage. The level of qualifications of workers is no less important. If adjacent logs are stacked tightly enough, shrinkage will be minimal.
It is also necessary to take into account the insulation material used to lay the beams. Flax fiber gives minimal shrinkage, while with moss this figure will be much higher
What does timber shrinkage depend on?
Now cottages made of profiled timber for shrinkage are in great demand, since their construction is quite fast and inexpensive. You just need to correctly take into account the drying time of the material under the influence of external factors. It occurs in several stages: the first is intensive, lasts 3 months, the second is gradual, lasts for the next 9 months. Over the course of a year, the structure becomes 70% stable; small changes are possible in 2 and 3 years after construction, but to a lesser extent: 30% of the original value. The amount of shrinkage has a certain standard according to GOST. But it is possible to fully predict how wall subsidence will proceed only based on the characteristics of the material used and operating conditions. Criteria influencing this indicator:
- type of timber;
- wood type;
- initial degree of humidity;
- climatic conditions;
- log house construction technology;
- lumber section;
- dimensions of the building.
The shrinkage of a timber house depends on each factor. Only taking into account all these criteria can calculations be made for the compaction of lumber. Let's start in order.
Factors affecting the shrinkage of a wooden house
- type of technology and drying,
- type of wood,
- logging period,
- conditions and terms of commissioning.
Let's take a closer look.
Material procurement time
The process of shrinking a wooden house cannot occur in the same way. Houses made of the same type of material, built next to each other, will settle differently. For example, material harvested in winter has a lower percentage of natural moisture than wood harvested in warm weather. Changes in the house will be reflected in the assembly technique, types of connections used in the work of the dowel.
It is recommended to hire specialized craftsmen to build the house. It is desirable that the frame be laid as tightly as possible, which will entail much less shrinkage of the structure. It is necessary to use a special insulation between the links, and not moss, which has the highest percentage of drying out.
Density and humidity
The material for construction is made from wood of different densities, which is also important for further drying. If the wood has a high density, then the house is subject to the least changes
The time of year when the building will be assembled also affects the drying time of the wood and the shrinkage of the house as a whole. In the summer, air humidity is high, therefore, more time is needed to stay at home. In winter, the air is dry and a building made of timber or logs with natural moisture will be equal to a house built from material that has been subjected to forced drying. And this reduces the time for major structural changes to the structure. In addition, at sub-zero temperatures, moisture from the wood will leave slowly, which will create a uniform shrinkage process of the wooden house.
https://youtube.com/watch?v=NyMj-J1bEaA
The influence of building dimensions on shrinkage
A multi-storey building made of profiled lumber gives greater subsidence under the influence of load, in contrast to small-sized premises. Therefore, when constructing this type of building, it would be more advisable to use dry lumber that has undergone chamber drying. But a one-story house can be built from timber with natural moisture under shrinkage, this will preserve not only the owner’s budget, but also the environmental properties of the home.
Calculating the shrinkage time of a timber structure is a rather complex process that requires a professional approach. To avoid undesirable consequences, such as: distortions of windows and doors, damage to interior decoration, kinks in heating pipes, broken roofing - it is necessary to take into account all the characteristics of the material used. It is necessary to predict the influence of external conditions at the building design stage. If you follow all the recommendations given, a house made of kiln-dried timber or lumber with natural moisture content after shrinkage will not lose its positive qualities and will delight residents with a pleasant, cozy atmosphere.
What is natural moisture timber
Any timber whose humidity exceeds 20% can confidently be considered a material with natural humidity. The moisture content in it can vary widely, the wood can be slightly dried out, or it can be downright damp. When purchasing, you should give preference to the first type - this will minimize the consequences of subsequent shrinkage. As a rule, natural moisture timber is made from available types of wood, spruce and pine; you can also find larch material on sale.
Disadvantages of using such building materials
The use of any building materials made of wood is associated with a certain risk (they themselves are quite capricious), and in the case of timber with natural moisture, the problems also lie in the excess moisture content. Let's define its main disadvantages, which, judging by the reviews of owners of houses made of timber, they most often encounter:
- the timber is wet, which means that bacteria, fungi, and insects can develop on it;
- the timber, one way or another, will dry to equilibrium values, which means that it will crack and change thickness and width. Hence the significant amount of shrinkage, which can reach 5%;
- for all these reasons, finishing can only begin after a year or more
Measures to protect timber from natural moisture
Consider this situation: you are planning to build a log house and leave it alone until better times - until the walls dry out and the frame shrinks. During this time, cracks will definitely appear in the timber; only their number and size depend on your actions. A solution naturally arises - to reduce the rate of moisture evaporation from the material. This can be done in two ways, we recommend that you use only the first:
- competently approach the choice of time for construction of a log house. For example, build it in winter. Why? Everything is quite simple: in the summer the natural drying process is most intense, and during the “winter-spring” period the house will have time to partially dry out in mild conditions. That is why it is believed that it is better to build from winter timber with natural humidity than from any other, although the whole point is not in the characteristics of the building material, but in the conditions of its use!
- Considering that most of the moisture evaporates from the timber through its ends, a natural solution arises - to cover them with something so that the drying process occurs gradually. The problem is that in almost 90% of cases this approach contributes to the active development of mold and other living creatures. Even antiseptic timber will not be able to withstand their pressure. Remember, the timber must dry!
Let's summarize the above: when choosing timber with natural moisture as a building material, it is better to start building a log house in the winter so that it dries out in mild conditions. At this time, the box should be well ventilated and protected from dripping moisture. As additional protection against fungi and bacteria, the surface of the timber must be treated with special antiseptic compounds.
How much does natural moisture timber cost?
Perhaps the most significant advantage of using natural moisture timber is its low cost.
You can verify this yourself by reading the data in the table below. Estimated cost of natural moisture timber
| Timber type | Approximate price range per cubic meter. m. |
| Unplaned | 4000÷5000 rub. |
| Planed | 6000÷10000 rub. |
| Profiled | 8000÷12000 rub. |
At the same time, the use of such timber in most cases entails the need for external finishing (the disadvantage of a house made of timber, the humidity of which exceeds 20%, is the appearance of significant cracks and the formation of gaps between the crowns), which also affects the cost of building a house.
conclusions
Natural moisture timber is convenient to use when it is planned to finance construction work in stages over 1-2 years. The need for subsequent finishing essentially negates the relatively low costs of wall material - we can only talk about low costs at the first stage. Therefore, its use is only advisable for the construction of country houses and baths.
Construction of a house from profiled timber
Anyone who wants to have an ecological house should know the sequence of construction:
- design;
- pouring the foundation;
- waterproofing;
- erection of a box;
- roof roof.
Now you can use planning services from development companies or use a trippy project, in which case you can save some of the costs.
You can calculate the costs yourself using a special calculator on the developers’ websites. In this case, some parameters will be required: the area of the future house, roofing material, type of foundation. When entering data, you can get a calculation of the future structure, but you will have to develop the drawings yourself.
The next stage is the construction of the foundation. The following types of foundations are distinguished:
- tape;
- screw;
- pile;
- monolithic.
Next, if necessary, waterproof the foundation. It is needed to insulate the wooden structure from moisture.
The walls are built on the laid foundation. This stage is considered the simplest, since the material is profiled timber, which is easily assembled together. It is believed that the timber will serve as the main lining for the building material. Over time, it begins to curl and cracks appear as it dries, and its shrinkage is 10-15%. During assembly, the beams are laid in a checkerboard pattern, after which they are connected with dowels. Once the walls are assembled, it should take 6 to 12 months to allow the structure to dry. After this period, the log house is additionally caulked and the roof begins to be built. The entire drying period the structure stands under a temporary structure.
The installation of additional sealing depends on the design itself. If the profile of the groove with tenons is of a simple cross-section, then jute is laid between the beams. With a “comb” profile, additional compaction is unnecessary.
The last stage of building a house is erecting the roof. The choice of material here is huge, it can be selected to suit any financial decisions. At the moment, roofing decking can be made from metal tiles, ondulin, and corrugated sheets.
It is very prestigious to build houses from profiled timber, and this trend will continue for a long time, since this design is quite economical and has a beautiful appearance.
Indicators of different types of timber
Any type of wood is subject to deformation only to a greater or lesser extent. The shrinkage of a house made of profiled lumber will be more significant than that of a structure made of laminated veneer lumber. In last place in terms of indicators is the rounded log. The data can be found in the table:
Despite the fact that the shrinkage of laminated veneer lumber is minimal among other types of lumber, it is not the most popular in construction. This is due to the fact that buildings made from such elements will be less environmentally friendly and will require large investments when purchased. More often, profiled materials are used, which, if shrinkage is properly observed, will exhibit their positive characteristics.
Advantages of profiled timber
The main advantages of profile timber include:
- environmentally friendly material - the beams are not chemically treated, which will protect any family from further exposure to artificial materials;
- the material allows enough oxygen to enter the room, the walls “breathe”;
- additional insulation is needed only in certain cases, since the beams fit tightly due to their special profile;
- walls made of this material are smooth, which eliminates the need for additional processing and finishing of walls;
- due to the correct profile geometry, wall assembly takes a short time;
- the structure is lightweight, so the foundation is not expensive;
- the price of such a house is low.
