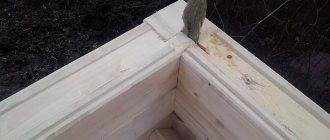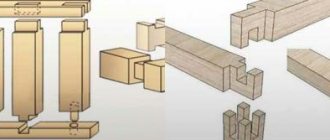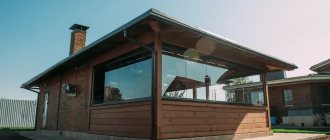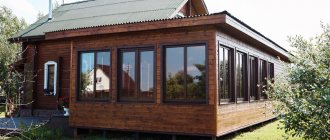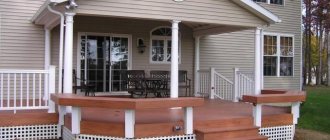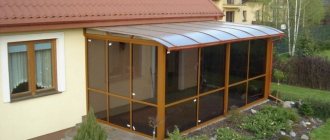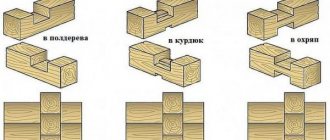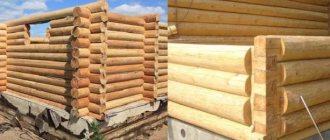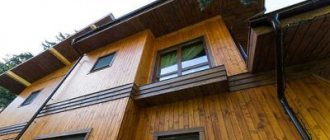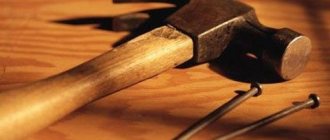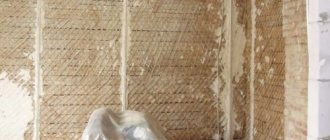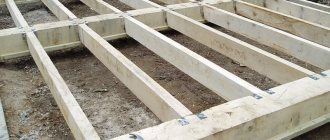A porch, a veranda, a covered terrace, another living or service room - this is what an extension to a house made of timber may look like. And this choice of material does not depend on what the building itself is built from. The tree will fit perfectly into the design of a private house in any style.
An extension to a house made of timber can repeat the geometry of the main building, and be no smaller in area Source stroy-dom.net
What needs to be done before construction begins
Extensions to the house have different purposes.
If this is a major extension to a private house, then it is necessary to obtain a construction permit from the local municipal authorities. The only relief is that there are already rights to the land, and the legalization procedure will be simplified.
Minor extensions that do not affect the structure of the house and do not change the layout of utility networks do not need to obtain a building permit. These include:
- porch,
- covered terrace;
- canopy;
- external staircase;
- balcony.
You also do not need permission if it is an auxiliary structure that does not affect the supporting structures and communications of the main building. For example, a permit is required for an attached summer kitchen, but not for an attached gazebo with a garden fireplace.
No permit is required for such a monumental extension - it’s just a gazebo Source en.aviarydecor.com
If we are talking about expanding the building, then this already applies to the reconstruction of the house (regardless of the seasonality of residence), and permitting documents must be issued. This should be done for the following reasons:
- the extension will occupy a certain place on the site, and may violate the standard distances to the boundaries of the site, water intake points, septic tank, gas tank;
- the design of the house changes, which means the shares of property rights change;
- technical documentation in municipal authorities will not correspond to reality, and this means a fine and blocking of any real estate transaction until the reconstruction is legalized or the illegal extension is eliminated.
But, if a construction organization is involved in this, then obtaining a permit is the responsibility of the specialists of the company that will develop the extension project.
Important stages are design and approval.
An extension to a log house can be made in the form of a veranda, terrace, garage, where a workshop or storage room can be located, it can be a summer kitchen or an additional room. But there are always two important stages between the idea of construction and its implementation: you need to create a project and then obtain a building permit.
The project allows:
- determine the scope of upcoming work;
- assess how difficult it will be to build an extension from timber;
- record the types of upcoming events.
The amount of materials is reflected in the estimate to determine the cost of construction. Design documents contain a lot of useful data, and therefore are a guide for builders.
For example, a project for an extension to a log house may contain the following information:
- the extension will have one or two floors;
- will it be necessary to make new openings for windows, doors, or carry out redevelopment;
- what communications in the house require installation from scratch, complete replacement or repair;
- technical documentation contains explanations of the junctions between the building and the extension, how the piping will be done, what the roof of the residential building will be like;
- what work needs to be done on the site: clearing the area, marking the foundation, depending on what type of foundation is chosen: strip or columnar (on bored piles). Each of them can be made by hand.
When choosing a material for finishing the facade, the architectural features of the existing house are taken into account.
1.1. Permission to build an extension to a house made of timber
Permission to build an extension made of brick or wood is not always required. It is necessary in case of construction of a capital structure. A canopy, covered terrace or a new porch for a summer house does not require approval, since they do not change the key building elements of the main building, do not affect utilities, or the foundation.
If, according to the project, the usable area of an additional room to the house (kitchen or room, second floor) becomes larger or the configuration and size of the roof changes, then it is also mandatory to obtain permits for construction. Then in the future there will be no problems with selling real estate.
Due to the extension, the territory it occupies on the site changes. If the building was one-story, but became two-story, then its volume and layout will change. All this data must correspond to the previously developed and then agreed upon project and be included in the new technical passport. If this is not done, then after unauthorized construction, according to the law, the premises will need to be brought into compliance with the current documentation.
Foundation
The main difficulty in building an extension is that it requires its own foundation.
The same foundation as the main building is stronger and more reliable Source medium.spb.ru
During the construction of a house, the foundation is made as a single structure, which redistributes the total load across the entire “spot” of the building. And the foundation is the same along the entire perimeter: for the tape it is the thickness and depth of laying, for the piles it is the length, section size and distance between them.
For a major extension, you need the same foundation as for the whole house. You can, of course, install another one, but there will be no complete guarantee that it will “behave” the same as the main one. Even when the new foundation is identical in load-bearing characteristics to the old one, a crack may form at the joint of the tape due to uneven settlement - the soil under the house has already settled, and under the extension it will only begin to deform.
If the house is relatively new and there is design documentation for it, then determining the parameters of the foundation is not difficult.
The same clear technology if you need to reconstruct the foundation of a house. For example, when an old house is “inherited” along with a plot of land and they remodel it “to suit” themselves, while at the same time constructing an extension from timber to a log house. In this case, the reconstruction of the old foundation and the construction of a new one are carried out using the same technology.
The foundation of a capital extension must also be capital Source makemone.ru
The third option is to examine the old foundation. The belt needs to be dug up (this will still have to be done where the extension is adjacent), the materials and the depth of the foundation must be determined. And the parameters of the pile are determined “by eye”. That is, in essence, to conduct small engineering surveys.
It is not difficult to tie a new pile or screw foundation to the old one - this is done at the level of the grillage after installing the supports.
Strip foundations are connected with reinforcement. To do this, the base wall of the house is dug out along the contour of the trench for the foundation of the extension. Holes are drilled in the foundation wall according to the diameter of the reinforcement, pins are driven in and the frame of the new foundation is tied to them.
See also: Catalog of companies that specialize in extensions to existing houses.
Consumables and tools
To build an extension, you need to think about the type of foundation in advance. This can be either a strip or a pile foundation. If a strip foundation is used, then you need to prepare boards for creating formwork, M400 cement, crushed stone and reinforcement rods. If the foundation is piled, then piles and tools are needed to deepen them.
For a structure made of timber, these will be the most optimal types of foundations, since the load from the premises will be small due to the weight of the material used.
You will also need:
- saw;
- electric jigsaw;
- roulette;
- building level.
To create even rows when laying timber, you can also use a laser level. In addition, you need a concrete mixer to mix the mortar under the base. A hammer drill and a drill will not be superfluous .
For waterproofing, you can use bitumen mastic and rolled material; do not forget about vapor barrier. If the room has windows and doors, then prepare window blocks and door elements. You also need to purchase materials to create a rafter-beam system and raw materials for roofing.
Features of an extension made of timber. Material selection
Timber, like logs, is not so often used to build an extension to a house. In most cases, frame construction technology is chosen for a wooden extension - it is cheaper, simpler, there is less load on the soil and settlement, which means you can lay a lighter foundation. And the main advantage is that all construction work and finishing can be started and completed in one season.
A frame extension is easier to both build and “attach” to the house Source remonts34.ru
An extension from timber can be made in one season only if it is glued or kiln dried. Both materials practically do not shrink, so there will be no changes in the geometry of walls and partitions.
Timber with natural moisture takes a long time to dry out, so after finishing the construction of the walls and erecting the roof, the extension must stand for at least a year. And only after this can you install windows, doors, install communications and perform finishing.
Another factor influencing the speed of construction and the cost of materials is the cleanliness of processing. Walls made of planed or laminated timber practically do not need to be modified, and they can simply be varnished.
There are two options for making an extension from timber to a wooden house - quickly, but expensive, or cheaper, but longer. For comparison, below is the approximate price level for 1 m3 of timber of one of the most popular sizes 150x150x6000 mm:
- edged (construction) – 6000-6300 rubles;
- 1st grade – 7000-7300 rubles:
- profiled with natural humidity - 8500-9000 rubles;
- profiled chamber drying - 9500-10000 rubles;
- planed natural moisture - 9000-9500 rubles;
- planed chamber drying - 10,500-11,500 rubles;
- glued – 21,000-23,000 rub.
Of course, if they are making an extension to a wooden house made of timber, then they choose the type that was used for the main structure.
An extension made of timber under the same roof as a timber house looks like its wing, which was originally laid out in the project Source krov-torg.ru
Extension floor options
The floor of the extension can be concrete or wood. If the foundation is strip, then both floor installation options are possible. A columnar foundation requires a wooden floor on the joists.
Concrete
The concrete screed in the extension is made using a certain technology.
- The soil is selected from the foundation. It is loosened and removed to a depth of 25-35 cm.
- Instead of soil, a 10-15 cm sand cushion is poured and compacted.
- Then a vapor barrier is installed from a special film.
- Penoplex insulation 50 mm thick is installed.
- Reinforcement is placed on top - a welded mesh made of 5Вр wire with a cell of 150*150 mm.
- Beacons are mounted according to the level from a 20*40*2mm profile pipe. The distance between them is 2 or 2 m, depending on the length of the rule with which you will level the concrete screed.
- Concrete is poured and leveled according to the rule. Concrete screed gains strength in 28 days.
- After the construction of the extension, any covering is laid on the floor.
Wood
A layer of waterproofing is laid on the foundation pillars. Beams are treated with antiseptics. They are attached to the foundation with anchor bolts and fixed to each other with metal corners. Cross beams (joists) are laid. Insulation is being installed. The subfloor is laid, and the flooring is laid on it.
You may also be interested:
- What is the best way to sheathe the outside of a wooden house?
- Porch for a private house made of wood
Features of an extension made from timber with natural humidity. Connection to home
A solid and reliable foundation is only part of the problem, which is, in principle, characteristic of all permanent extensions. This is not a porch or a summer veranda, for which the tightness and thermal insulation of the joint to the facade of the house is not so important. And for an attached living space, it is important that there are no gaps.
For a brick extension to a brick house, the problem of sealing is solved simply - both materials are equally stable and do not change their size either with time or with changes in humidity. And here they use ordinary mounting foam, which is sealed on top with cement-sand mortar.
The tree behaves differently. Especially if you use timber with natural humidity, the frozen foam will simply break. Therefore, the joint between the facade of the house and the wall of the extension must be made in the form of a windproof “sliding” unit.
The principle itself is not new - a similar technique is used when connecting the casing (landing frame) of a window to the walls of a wooden house. Or, in the same way, internal partitions made of timber are attached to the walls.
One of the options for attaching timber to a wooden wall Source optolov.ru
There are different ways to connect a wooden extension to the front of the house. And the choice of a specific type depends on the facade materials.
How to legalize an extension
Before constructing an extension, you must obtain permission to use additional living space. Documents may be needed when selling a village house or renting it out.
You need to submit a notice of reconstruction to the local administration by filling out a form and providing a sketch of the project. If after some time you receive permission, then you can begin construction. When construction is completed, it is important to notify the administration of the completion of work by providing a technical plan. The technical plan is prepared by a cadastral engineer.
Specialists will come to you to check compliance with building codes and declared characteristics. Afterwards, the municipality submits information to Rosreestr in order to enter changes into the Unified State Register.
If you decide not to waste time on obtaining permission before reconstruction, then it will be much more difficult to legalize the finished extension, only through the court. When the case is lost, the log extension will have to be demolished without monetary compensation.
Timber extension to a wooden house
You can attach the external (and internal) walls of the extension to a wooden house made of timber in the following ways:
- On a block . A block is filled to the flat surface of the wall or onto the evenly cut ends of the log house, having previously laid a tape inter-crown insulation along the connection line. At the ends of the extension beam, a groove is cut to the size of the beam. They connect both walls (old and new) with a tongue-and-groove lock, covering it with another layer of inter-crown insulation.
- On a groove cut in a wooden facade . If you need to attach the wall of an extension to a log house in the middle of the facade, then there is no point in filling the embedded block - there will be large gaps between it and the “wavy” wall. In this case, a groove is cut on the facade along the width of the beam and they are connected through tape insulation.
In both cases, next to the connection node, the timber must be connected to each other with dowels - so that the wall settles equally in height, and the crowns do not diverge due to the difference in friction force in different parts of the node.
Insulation and supply of communications
The living space and the warm veranda must be properly insulated. The following structural elements of the extension are subject to thermal insulation:
- walls - external or internal insulation;
- floor – insulation with synthetic insulation during installation;
- ceilings - mineral wool or stone wool is laid when constructing the roof.
To insulate walls, you can use mineral (basalt) wool in slabs or rolls. A vapor barrier must be placed under the thermal insulation layer. The same requirements apply to the insulation of timber extensions as for the thermal insulation of timber cottages.
Before finishing, all necessary communications are carried out on the finished structure. For a veranda or terrace, electricity supply is sufficient. If the extension will house a kitchen or bathrooms, then water supply, gas and drainage will be required. All this is indicated in the project and taken into account during the construction of the extension.
Video description
And the next video shows the first part of the work on the reconstruction of the same house, which talks about the preparation - laying the foundation.
The interesting thing here is that the extension is larger than the main building: There is a third way - connecting the facade and wall of the extension with brackets. To thermally insulate the joint, tape insulation is placed in it and covered with a flashing. After the end of the active phase of shrinkage (at least a year), the stripping and staples are removed, the joint is caulked again, the staples are driven in again and again covered with the stripping.
How to cut costs
- You can save money by purchasing material in winter. Timber with natural moisture will correspond to chamber drying, and the price will be lower.
- You can pour the foundation yourself, this will reduce costs by 20%.
- Hire a construction crew in the winter, when it is not construction season and the price is lower.
- Purchase used material or leftovers from advertisements.
- Make the extension frame and finish it with imitation timber.
The owner decides how to install the extension - with his own hands or by inviting specialists. But by doing the work yourself, you can make mistakes that will be difficult to correct after construction.
Extension to a brick house
Most often, the timber wall of an extension is attached to a facade made of bricks or building blocks through an additional beam with a cut groove. In essence, the method is similar to the principle of connecting to a wooden wall “in a groove”. In principle, you can use installation on a block, but it is more difficult to secure it directly to the facade with anchors, and if you use corners, they will interfere with the “sliding” of the wall made of timber during shrinkage.
The groove connection is effective in any case - both in terms of tightness and strength of engagement. And the thermal insulation of the junction of the timber extension to the brick house is provided with the same inter-crown insulation.
The groove in the brick facade is made from profiled wooden beams Source kayabaparts.ru
Important! It is necessary to lay a waterproofing tape between the wall and the timber with the groove. This is a mandatory condition for protecting wood from rotting along the line of contact with brick or concrete.
Assembling the roof and connecting it to the main one
The roof for the extension should be pitched, like a continuation of the roof of the house. The roof slope is 15-25 degrees. Lathing is laid on the rafters. Sheet materials are mounted on it. To protect the insulation from moisture, steam and waterproofing are installed. Mineral wool, polystyrene foam, and penoplex are used as insulation. Corrugated sheeting is installed on the roof. You can use ondulin or soft roofing made of flexible tiles.
Extension roof fastening unit
Roof
There are no special features when constructing the roof of the extension. Typically this is either a pitched or gable roof. The rafter system of both types is the simplest and the main difficulty is to ensure the tightness of the junction.
If the roof is adjacent to the facade, then the manufacturer of any roofing materials in the installation instructions describes almost all possible combinations of nodes abutting other surfaces, regardless of their materials.
If the roof of the extension continues the slope of the roof of the house, then everything depends on the height of the facade. In the simplest case, with the same slope of two sections, you will have to “build up” the rafter legs on this side. A more complex option is to change the slope angle (like a sloping roof). But even in this case, the roofing technology is standard.
This is what the broken roof slope looks like from the side of the extension Source imo.ru.net
If the house and the extension are “covered” with one roof (as happens when reconstructing a building), then a common rafter system is installed with one contour of the mauerlat or top frame.
Project
The design of the extension can be left in the hands of professionals who previously helped with the design of the house. Or you can make a drawing and schematic design yourself. You can take options from the Internet as a basis, but you must take into account the peculiarities of building the house itself.
What
you should pay attention :
- purpose of the extension;
- passage of utility networks through the site;
- type of construction;
- type of material.
The most important thing is to decide on the purpose of the device . This can be not only a living space, but also a garage, veranda or porch.
The choice of material, its thickness, as well as other indicators depend on this factor. During the project, it is necessary to identify the laying of utility networks.
If they are located close to the house, then you need to think about how to construct the foundation so as not to damage the network. At this stage, you also need to consider whether communications will be supplied to the extension and in what way.
The type of construction can be of two types - frame or solid. When using timber, it is better to use a frame type of base. From here the material and its parameters will be selected.
