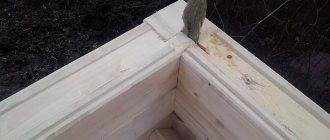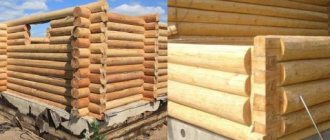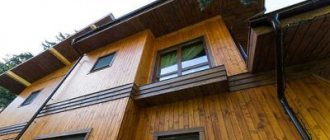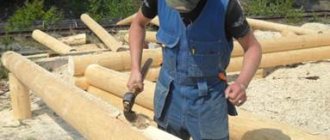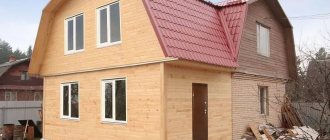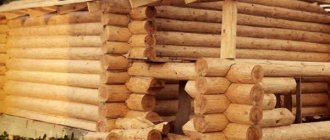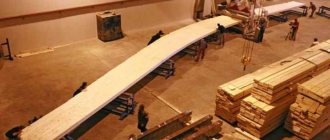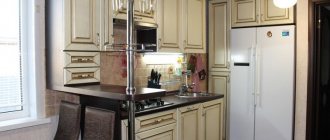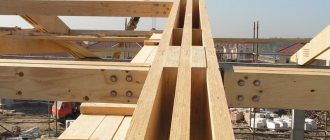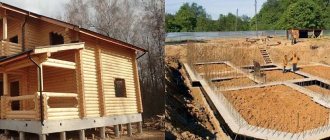What is a warm corner of a timber house, the method of connecting corners from timber, the advantages and disadvantages of a warm corner, the detail of the description of the work, the correctness of sawing out tenons and grooves.
Creating a warm corner of a log house keeps it warm in winter and cool in hot periods. However, the correct execution of the work requires certain knowledge; the article below describes in detail what a warm corner is in creating a wooden house, what a connection with the rest means, what a direct connection means.
What methods exist for connecting corners from timber, how to make a connection into a straight tenon, a half dovetail, an angular tenon, a connection into the floor of a tree and a joint into a paw. Pros and cons of the technology for creating a warm corner. When is it advisable to use a wooden dowel when constructing a wooden structure?
How to mark, how to properly cut grooves and tenons, what to pay close attention to.
What is a warm corner in the construction of a wooden house
A wooden house is a very warm home, but heat leaks still occur, mainly in the joints of timber or logs. Therefore, when building a wooden house, they try to arrange a warm corner of a timber house - this is a special technology for connecting elements, the use of which ensures warm walls and corners of the house. With this connection, the timber fits tightly with adjacent parts, preventing heat from escaping from the premises.
The warm corner joining method is a technology of corner joints in which a figured cut is made in the body of the beam according to special templates: a groove is made in the incoming beam using a sample of wood, and a tenon is cut out in the attached beam. This tongue-and-groove joint forms a sealed corner with no gaps or cracks if the joint dimensions are correct.
Such interfaces are subject to certain requirements, subject to certain parameters:
- High joint strength, which is ensured mainly by the mass of the timber, the weight of the building floors and the mass of the roofing structures. During operation, the beam and the connection of the beam in the corners are exposed to atmospheric phenomena, temperature changes, and wind loads, which causes a change in the linear dimensions of the beam. A house built from timber with natural wood moisture is subject to the greatest fluctuations in size (so-called shrinkage), since damp wood very easily takes any deformation and is subject to maximum internal stresses in the material. Therefore, in construction it is recommended to work with timber with a moisture content of 16-20%, no more;
- A sealed corner connection of the beam is one of the requirements, and if connected correctly, it is one of the advantages of tongue-and-groove interfacing. The requirements for such connections are very simple - they should not allow drafts to pass through. In practice, this looks like a dependence of tightness on complex figures when connecting timber.
T-shaped connection of timber. Selecting the type of connection
In general, there are a huge number of types of joints of wooden blanks, so we can only talk about some of them, the most common.
One of the easiest ways to extend a wooden part (timber, log, board) and increase its width is an end connection. There are several options for its implementation. A simple and functional half-thickness (half-tree) method is often used. Depending on the expected load on the part, the cut can be straight or oblique. In some cases, the joint is strengthened using figured cutouts - locks. This type of connection prevents stretching, twisting, and bending. This is how the beams are spliced together for the purpose of lengthening.
Creating three-dimensional frames or wooden frames requires reliable connections at various angles. In this case, it is rational to use a tenon-groove or tenon-eye connection. The nodes at the junction of parts can withstand displacement, bending and compression loads. If the structure requires high tensile strength, the cutouts are made trapezoidal.
Additional connections of frame products, which impart rigidity to the structure, are implemented using T-shaped or cross-shaped connections. The main load at the joints is compression, displacement and rupture. In special cases, the structure is additionally reinforced with metal corners, screws or nails.
To connect boards together into box-shaped structures at right angles, it is convenient to use a special box groove. As the name implies, this method is often used to create three-dimensional structures, including furniture boxes. A high-quality box joint looks monolithic, has an attractive appearance and can withstand impressive loads. When creating wooden furniture, dowel, dowel and domino joints are often used (when the groove is oblong, as opposed to a round dowel).
Direct connections
If the beam is shorter than the length of the wall on the larger side, then it is extended, which in itself is a weakening link in the connection. Therefore, it is recommended to purchase timber of the same length as the long side of the house wall.
But, if for some reason this is impossible, then extension is inevitable, and it should be done using one of the methods below so as not to lose strength and tightness:
- End-to-end connection of longitudinal beams with dowels. This splicing makes it possible to minimize the transverse displacement of the beam in all directions and increase the tightness of the interface. In addition, the gaps are sealed using known methods;
- A root tenon connection is an alternative to a keyed timber connection. We have already written about this pairing, but when directly building up a beam, the tenon moves from the end of the beam to the center;
- The oblique lock connection is considered the most labor-intensive and material-intensive method. With such a splice, both beams should overlap in width by two thicknesses, more if possible. The sample sizes must be strictly adhered to.
You should also consider the features of longitudinal fastening of timber with dowels:
- Dowels (tongues) are made approximately 4/5 of the height of the two beams being connected. For a more durable connection along the length, you can use not two, but three dowels for two beams, and it is also allowed to connect three beams with one long dowel;
- The calculated and verified diameter of the dowels is 25-30 mm;
- The distance on the beam between adjacent dowels is ≤ 150 cm;
- The corners of a house made of timber must be fastened with dowels;
- Horizontally, the dowels should be offset - in a checkerboard pattern, and the offset should be applied to all rows relative to each other;
- The best dowels are made from birch. The wood fibers in the hardware must run parallel to the axis. Knots and delamination in the body of the dowel are unacceptable;
- It is advisable to select the material from the core and without obvious defects.
More complex forms of direct splices of timber increase labor costs, but make it possible to achieve the required strength and tightness of the joints without unnecessary material costs. In addition, the connections shown in the figure above eliminate the occurrence of gaps in the seams during shrinkage and operation of the house.
Tenon and groove template for timber. Main types of cutting with residue
Method of cutting with a one-sided locking groove
This method is equally good for both square and profiled timber. One side of the beam is cut to form a groove perpendicular to the axis of the beam. The thickness of the groove is equal to half the thickness of the timber, the width and length of the groove are the same. The lock is obtained when this groove accommodates ½ of a beam located perpendicular to it. Such a crown is tightly fixed in relation to the underlying crown in one direction. Additional fixation with dowels gives the corner sufficient strength.
Cutting with double-sided locking groove
This type of cutting is a little more complicated - you will have to select grooves from both the top edge of the beam and the bottom. The grooves in this case have the same width as with the one-sided groove method and a depth equal to ¼ of the thickness. Double-sided cutting of grooves takes twice as long and requires greater precision, but provides an undeniable advantage - rigid fixation of each pair of beams not in one, but in two directions. That is, spatial rigidity is already evident. Now, with any temperature and humidity fluctuations, shifting the beams and crowns relative to each other is practically impossible.
Cutting with a four-sided locking groove
The cutting is very complex, the grooves can be either symmetrical or asymmetrical, and choosing such a complex groove manually is extremely labor-intensive. Typically, such complex grooves with ideal geometry are made on equipment that produces house kits. Then, at a construction site, these kits are assembled from numbered beams, like Lego constructors.
Complex and expensive processing, but no practical improvement in the tightness of the corner is observed, although in theory such a corner should become absolutely ideal.
The main advantages of a log house
Many houses made of wood have a problem with cold corners. This is due to poor thermal insulation. It is quite difficult to eliminate this phenomenon during operation, so insulation should be taken care of at the time of construction. The warm corner of a log house can be done in several ways. The basic principle of connecting a corner is the absence of any additional fastening elements.
The design itself involves reducing the contact of the surface of the timber with the environment. How to do all this with your own hands will be discussed below.
The simplest and fastest way is to install a warm corner made of timber using profiled materials.
The advantages of this design include:
- Strength - if all the necessary conditions during construction are met correctly, then the stability of the house will be at a high level;
- Low costs – this applies not only to finances, but also to labor. The absence of fastening elements simplifies the assembly process;
- Speed - the technology for making warm corners from timber is simple and high-quality construction does not require a lot of time;
- Thermal insulation - the main property of a log house is considered to be heat preservation; if you compare it with insulation materials (mineral wool, polystyrene foam), then with the same wall thickness a wooden house will be warmer;
- Exterior – a house built from profiled timber looks very organic and does not require additional processing or insulation from the outside.
Straight tenon
This type of corner connection is well suited for small structures. It is important that more than one timber is not used per length of the building.
Having fulfilled this simple condition, you don’t have to worry about the reliability of the building; it can easily withstand any cataclysm, even an earthquake. With this connection method, the load is distributed evenly between all elements, so the weakened part of the beam will not be exposed to danger.
Evgeniy Filimonov
Ask a Question
An important rule to follow is the ratio of the stud parameters. Its thickness and length should be in proportion 1 to 2 in relation to the main part of the beam.
Half swallowtail
If the house is long enough and it is not possible to use one beam to cover the entire length, a warm corner fastening method called half dovetail is used. Due to this, you can achieve greater strength of the entire house.
Important note! In a half dovetail, the height of the tenon is not allowed to exceed 5 cm, in order to avoid the appearance of cracks in the timber with the groove. This may result from uneven shrinkage.
For a corner connection, part of one beam is sawed into a reverse cone, and an identical cut is made in the second. For a more precise fit of the tenon and mortise, use the same template. In terms of complexity of execution, this connection of timber into a warm corner is not much different from a straight tenon.
Main errors/jambs
— The most important note here is that there are no nails in the corner joint. They are not needed here under any circumstances.
— For timber 150x150mm, a tenon measuring no more than 50x50mm is quite sufficient. Many shabatniks, not understanding the essence, cut thorns almost halfway through the tree. Not only is this not advisable and not rational. There is a high probability of the tenon breaking off from the main body of the timber.
— The corner connection must necessarily have a small (around 0.5 cm) gap for the caulking. Larger seams immediately signal the low qualifications of the performer.
— It is written above about the tight joining of the tenon into the groove - we leave gaps, but many consider this unnecessary.
Half-tree connection
It is also called a claw joint; the peculiarity of this joint is that it is suitable only for the lower or upper layer of timber. This is due to the fact that a small gap is formed in this corner, which is provided by the technology.
Builders of log houses do not refuse to use this joint for the corners of the house. Due to its reliability and increased strength, the lower layer stands much stronger, and the upper one finally holds the entire structure together.
Important tips to keep the corner of a timber house warm, regardless of the connection method:
- A gap of no more than 5 mm should be left in the joint in order to use it for caulking;
- It is necessary to re-caulk the seams after 4-6 years; this should be done due to the fact that over time the wood shrinks, and the gaps in the joints may increase and begin to let air through;
- If the structure does not have architectural value, then for greater reliability the corners can be covered with thermal insulation film, this will help retain heat.
- By following the rules listed in this article, you can ensure that the corners of your log house will always be warm.
Pros of technology
Correct application of technology contributes to the tightness of the structure, but not only that.
Pros:
- reduction in fastening costs;
- improving the quality of house construction;
- significant reduction in heat loss;
- increased operating efficiency;
- aesthetic significance of the building;
- saving building material.
When dry, profiled timber with natural moisture changes its geometry and can warp or bend. After installation, the wood shrinks in a fixed position, which prevents the timber from deforming. Since cutting out the tongue-and-groove elements is done in advance, at the preparation stage, the assembly of the house itself does not require a lot of time and labor. Anyone can assemble a house with their own hands, saving money.
Evgeniy Filimonov
Ask a Question
At the preliminary stage, you should not refuse consultations with experienced craftsmen; first, you should learn how to make blanks, understand the intricacies of the technological process, and only then, independently assemble a house or bathhouse.
The disadvantages of the technology include the complexity of its implementation. To cut connecting elements correctly with a perfect fit requires practical knowledge and skills. An incorrectly cut tenon during shrinkage can lead to cracking of the timber.
When is it advisable to use a wooden dowel in the construction of timber houses?
So, we've sorted out the warm corner. Now we need to find out what the notorious wooden dowels are and why they are so good!?
Let's start with the fact that wooden dowels are actually wooden nails. Their widespread use in wooden construction, both in the present and in the past, is due to the fact that correctly installed dowels allow walls made of timber with natural moisture to “sit” more or less evenly during the first year of life.
Whereas on hammered nails the timber can “hang”. (however, it can also get stuck on the dowels).
Wooden pins were also used by our grandfathers, who built in Pestovo. The timber houses that we build today are also built using these simple, but often necessary devices. We use wooden dowels in the construction of log houses and bathhouses from profiled timber of natural moisture to prevent the beams from moving.
At the same time, the dowels are installed in such a way as not to interfere with the natural shrinkage of your wooden house. In all rows of timber, our carpenters drill special holes into which dowels are subsequently inserted and tapped - what is important, strictly vertically! It has been proven that a house built in this way produces a minimum number of cracks and is characterized by uniform shrinkage. The process can be considered labor-intensive, but the technology can be called optimal!
Why then iron nails?
Here's why: to work normally with chamber-drying timber. Such timber actually does not shrink - after all, it is dried to 20% humidity. Putting him on the dowels is quite a bit of work. When drying (even with the obligatory presence of longitudinal compensation cuts), the beam slightly changes its geometry, which makes its subsequent assembly on dowels difficult. If you don’t believe me, try it, just take really dry timber! To work with such material, we use metal nails. Many years of empirical experience have proven the validity of this practice.
Tool
Let's start the description of this technology with a list of tools that will be needed in the work.
The elementary set includes the following: 1. Roulette. A 7-meter length is enough, because the timber is supplied in 6-meter lengths.
2. Construction pencil.
3. Metal square 25-30cm.
4. Chainsaw. In our opinion, it is more convenient and more mobile to work with a gasoline saw on a construction site. When working with an electric saw, you always have to keep an eye on the cord, which distracts your attention a little and limits your actions.
Addition:
Stihl MS 180
chainsaw model in their work . The model is very popular, so in order not to overpay or purchase fakes, it is better to buy it from official dealers. If you do not buy it from an official store, check the authenticity of the saw.
5. Ax
6. Chisel
In addition to this set, the following will not be superfluous:
7. Hand circular saw
8. Wood saw with fine teeth.
9. Template made of wooden board/plywood or metal sheet or prefabricated. Here, everyone’s ingenuity and imagination work differently, so there are a huge variety of options for executing templates. The main thing is to understand that a well-fitted template greatly facilitates and speeds up the work of marking the timber.
Advantage of connection
Warm corner connection is one of the types of timber fastening. Its advantages: reliability, efficiency and ease of installation.
The whole essence of the method is to cut a groove 50 mm wide and deep on one side and a tenon 40 mm wide and deep. The remaining distance is filled with insulation. It is better to use jute or felt, this will ensure the best tightness and the absence of cold bridges. The structure is fastened using wooden dowels.
It is also possible to caulk the connection only from the street side. Then there is no need to leave space between the tenon and groove. With this option, the dimensions of the groove will be 40 by 45 millimeters, the tenon 40 by 50 millimeters. The Warm corner connection, or as it is also called Thorn-groove, will provide not only a strong connection of the logs with each other, but will also add visual appeal to the structure as well as good thermal insulation .
Methods for joining timber
When laying out a warm corner in a house made of timber, for joining you need to secure one end of the timber to the other.
However, there are several basic joining methods that craftsmen use. More details about them, with photo descriptions, will be discussed below.
Docking into the wood floor
The essence of this method is that the timber is cut down into only ½ of the part. The second one should be on the other wall. This method resembles a “paw cut”, but is characterized by a simpler technique.
Docking in the paw
This technique is often performed in several ways:
- end-to-end;
- on the root spines;
- on dowels.
Most builders use the first option, since it is considered the simplest. You need to use special metal plates that have staples. It could also be nails. The quality of the angle depends on the evenness of the ends of the beams.
However, this installation option is not suitable for rooms where there is a high level of humidity. For example, for a bath.
The “doweled” option is also often used. This is a hardwood liner that prevents wall movement. It is preferable to use oblique keys.
To build a bathhouse, use the “root thorn” technique. The essence of this method is that you need to make a groove in one beam, and a vertical tenon in the other.
This connection method is considered the most reliable.
However, during installation, you need to place a linen and jute cloth in the groove. This will provide better thermal insulation properties. When you place the crown, drive a round wooden dowel into the corner.
Dovetail docking
This docking method is characterized by excellent reliability. You need to connect the beams using a trapezoidal tenon. It will also be necessary to make grooved outlines at the end of the beam that will be attached.
Straight tenon connection
If the length of the wall corresponds to the size of the beam, you can use a “straight tenon” connection. Suitable for small buildings. You need to cut a groove in one beam, and a tenon in the next one.
This will ensure a perfect match, which is what the warm corner system requires.
One of the most common variations of this technique is the corner tenon. Its essence is that a triangular tenon is cut into the timber. The connection is characterized by tightness and reliability.
The “warm floor” technique is used for the construction of small low-rise buildings that require a tight connection. The beams that will be mated are cut from 1/3 and ¼ of the thickness of the beam.
To improve sealing performance, insulation based on jute and felt is used. To ensure a strong connection, use wooden dowels. The main thing is that they have a round cross-section of the through type. This will facilitate and speed up the process of shrinking the house.
Warm corner of a log house - technology for successful construction
A house made of profiled timber is the most advantageous construction from all sides. The topic of this article is improving the installation system of a wooden house, achieving clear dry corners thanks to the tongue-and-groove system for assembling lumber.
The described technology allows:
- achieve complete joining of profiled slats;
- obtain reliable insulation of the locking connection in the crowns;
- match universal timber profiles, which greatly facilitates the work and speeds up the laying process.
The “warm corner” of a timber house can be of 2 types:
- No release. Pairing the components into an absolutely even outer corner. This method allows you to save raw materials, rationalize space, and prepare an ideal surface for decorative cladding.
- Happy graduation. A graceful layering of construction sleepers on top of each other, reminiscent of a gorgeous traditional log frame corner. More expensive method. More suitable for frame houses.
The most common families of timber unions are of the following categories:
- root thorn;
- dovetail;
- keyed connection.
Evgeniy Filimonov
Ask a Question
The “warm corner” technology involves cutting the corner in a checkerboard pattern, alternating tenon and groove connections into a lock. Inter-crown insulation of the corner with flax jute allows you to achieve ideal sealing while maintaining the breathable structure of the wood.
You can use other insulation materials such as linen tow, moss or batting. This will reduce construction costs. However, jute fiber has great thermal insulation quality, cannot be transformed, and is light in weight.
By choosing this technology, you pay once. At any stage of progress, you can control the process of assembling your property.
Kinds
A warm corner improves the external and internal appearance of the building, since its walls are free of irregularities and unnecessary protrusions. To make a high-quality warm corner, it is necessary to consider different methods of cutting joints, which have their own characteristics, however, they have the same fastening mechanism.
Styling with remainder
Such connections are called “in oblo”. It has two main advantages - a high level of sealing, as well as joint strength without fixation. This locking design system provides different types of joints.
- The one-sided key groove is a transverse notch in each bar, and its width corresponds to the same parameter of the bar. It is located at the top and is most often applied to profiled wood, as it fits perfectly into its structure. The grooves are made straight and square. In some cases, it is allowed to secure the connection using dowels.
- More complex is the two-way connection. For this, the timber is sawed from the top and bottom sides to 1/4 of the thickness. Double fixation makes the structure more durable, which completely eliminates displacement. An indispensable requirement is a smooth wood structure with no defects in the form of cracks and knots.
- The four-way connection is the most reliable in terms of sealing, but it has a more complex preparation of the beams, so it is used quite rarely.
Joints without residue
Cost-effectiveness is the main advantage of this technology, while the end parts of the timber do not protrude from the walls. However, there are also disadvantages of such a connection - it is less durable than with other joining methods.
There are several options for obtaining even corners of a log house.
- Half-wood is a joining in which the beams from one and the other wall are cut down to 50% of their thickness, after which these cuts must be fixed with dowels, because such a connection is quite weak. In this case, caulking is applied later. In the paw - this is a similar method, which is distinguished by more complex work with the preparation of the material, due to which the quality of the connection is higher and more durable.
- Connection using dowels, which are made only from hard and durable wood. They perform the task of inserting in the grooves. In fact, they are used to fasten the beams together at the side and end. This joining promotes a tight fit and prevents any displacement. These spare parts can have any shape - oblique, longitudinal and transverse. Dovetail dowels are especially relevant. Unfortunately, it is difficult to make them yourself, because this requires a special machine.
- The simplest is considered to be a warm butt corner, and there is no need to saw the timber. The ends of the material are fixed in a checkerboard pattern using squares, staples, clamps or metal plates with nails. Bonding occurs along the length. If damp building materials are used, it is extremely difficult to avoid deformation, therefore, as a rule, careful insulation of the gaps is required in the future. You can do the work yourself, but it is better to use dry wood.
- The most common fastening is in the root tenon. When all the necessary cuts are precisely calculated, and there can be quite a lot of them, since up to 5 grooves and tenons are used, then this design is the most reliable and stable. Simultaneously with the connection, linen or jute insulation is placed in the grooves. This prevents blowing and no additional protection is required.
Direct joining is often carried out in the main tenon or involves connecting the longitudinal beam end-to-end using dowels. The oblique lock, in general, is rarely used, since it is unprofitable in all respects.
Longitudinal fastening is carried out using tongues, usually birch, and high demands are placed on them - defects such as delamination and knots are simply unacceptable, moreover, the wood fibers in these hardware should only be located parallel to the axis. Qualified craftsmen, of course, can carry out such work, but does this make sense when there are simpler and better types of warm corners?
