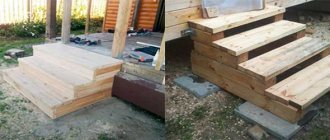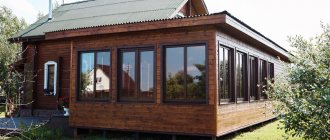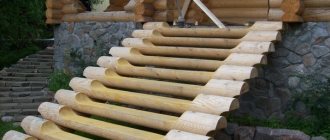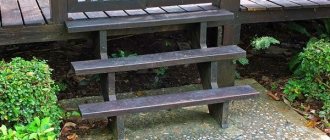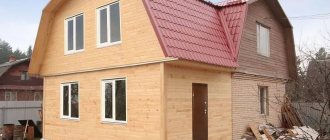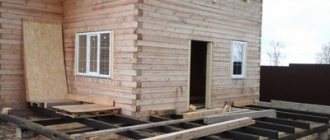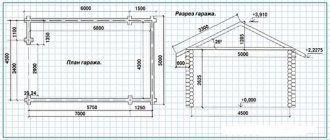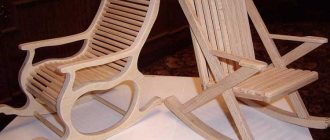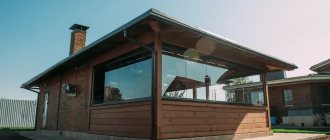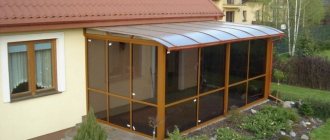Types of Porch Designs
As a rule, the porch to the house consists of an open area on which the staircase to the house is located. The staircase (steps) can have a different shape, while a canopy can be built over the steps to protect them from precipitation, or you can do without a canopy. The canopy can also be made using various building materials.
There are 3 types of porch structures:
- Attached type.
- Built-in type.
- Simple type.
There are a number of differences that you should be aware of when choosing the type of porch.
A simple porch design represents a regular landing that includes steps and a canopy (preferably). Despite the simplicity of the design, it requires a foundation, even if the porch is made of wood.
The built-in type is distinguished by the fact that the porch is designed at the design stage of the entire house, and therefore is a permanent structure.
Designed together with the porch
The attached type has some similarities with the built-in type, but is designed after the house is built, but before it is finished. The advantage of this design is that it can be modified at any time.
Important to remember! It is impossible to build a porch without a foundation, since it eliminates the deformation of the steps as a result of seasonal temperature influences.
Carpentry work
Sunday morning was early and heavy. Moreover, both for me and for my friend. Meanwhile, I only had one day left of this weekend, and I had to make the most of it. Fortunately, my new friend turned out to be a man with hands and agreed to help me.
It was decided to build the wooden part of the porch using frame technology from planed boards with a section of 50×150 mm and 30×150 mm.
That’s why we nailed the mauerlat to the brickwork with anchors. After all, wooden racks needed a base.
And this is what the location of these very racks looked like.
Construction of the foundation
When choosing a foundation, it should be remembered that its design must correspond to the type of foundation that was used as a result of the construction of the main building. If the foundation turns out to be weaker, the porch may collapse over time as a result of soil settlement. As a rule, after this you have to redo the entire porch, since minor repairs will not be enough.
Even if the porch is glazed, it is not used for housing. In this case, it is enough to use a concrete base, which can be used as a foundation.
In any case, when choosing a base, you should take care of reinforcement. This is due to the fact that the structure itself exerts a lot of pressure on the ground, compared to the wooden structure that is located on this foundation.
As a rule, any work begins with markings and the construction of a porch is no exception. The main thing is to make markings so that the corners are straight. At each corner of such a structure, a pile is driven in, after which they begin to dig a pit for the foundation. The depth of the pit should be the same as the depth of the main foundation pit.
Important tip! You should not make a very deep foundation, since it is unlikely that soil movements will be completely avoided in the event of sudden temperature changes.
If you plan to build a canopy over the porch, then you need to immediately think about how to install the supports. In addition, the structure will have to be expanded in all directions by 30 centimeters. Alternatively, you will have to leave rectangles in the ground, measuring 30x30 cm. Later, wells should be drilled in these rectangles, into which supports will be installed and filled with concrete.
If you plan to pour concrete, then you can’t do without formwork. It is constructed from various remnants of wood-based building materials. These can be boards, chipboard, OSB and other remnants. It should be remembered that chipboards absorb moisture well, so it is better to fill them after the formwork has been installed. If it gets caught in the rain and sits like that for some time, the structure will become unusable. After the concrete has hardened, it is better to remove the formwork.
As a rule, reusing chipboards is quite problematic compared to leftover pine or other softwood boards that can be reused.
Interesting to know! Formwork made from coniferous tree boards works as a damper if the house is located on a slope and the soil is prone to severe deformation.
Like any other structure that is located on the ground, the porch requires the use of waterproofing. To ensure good waterproofing characteristics, a waterproofing layer is placed at the bottom of the pit, as well as along the perimeter inside the formwork. Only high-quality bricks are used in the construction of the porch. The reinforcement mesh is attached to the base using pieces of reinforcement.
The pit is filled gradually, with the formation of several layers, which consist of brickwork, as well as mesh for reinforcement. This way the pit is completely filled. For better distribution and filling of space with concrete, each layer is carefully compacted.
Important point! Concrete can be compacted well only with the help of an electric vibratory compactor. Such power tools can be rented.
Complete hardening of concrete occurs within 1-2 weeks, so it is better to level the surface immediately. In addition, it is better to cover the surface with roofing felt or construction film. This is necessary in order to protect the surface layer from precipitation, since moisture will not allow the top layer to be strong. Due to the large amount of moisture, it will begin to crumble, so it will not have the necessary characteristics.
If necessary, the upper part of the finished timber is cut down to obtain the same height of the piles. In this case, the height of the supports is selected depending on the size of the entrance door, the height of which is standard. All structural elements are fastened using self-tapping screws or dowels, depending on the wall material.
Masonry work
By the next weekend, as I expected, the foundation slab had become hard enough to even dance on, let alone lay dozens of brick blocks, which is exactly what I had planned to do.
By the way, I bought the most ordinary brick. I didn’t splurge on clinker for the porch, it would have contrasted too much with my unsightly country house. I also grabbed a roll of roofing felt; I used a strip cut into four parts instead of waterproofing.
Options for arranging a porch. Projects and photos
The main building materials used in the construction of the porch are:
- Tree.
- Brick, both red and white.
- Decorative rock.
- Metal.
- Concrete.
Wooden porch
Building a porch made of wood is the simplest option, since wood is easy to process, so you can easily solve this problem yourself. To do this, you will need a simple set of construction tools: a wood saw, a square, a hammer, a chisel and a pencil. Naturally, it is difficult to build a structure from wood without skills, but if desired, it is quite possible.
The most suitable tree species in this case are considered to be larch, spruce and other conifers, which are easy to process, and if they are impregnated, they are not inferior in hardness to oak and other, harder tree species.
Important point! In any case, you will need the most basic knowledge in this area. The advantage of professionals is that they simply determine the quality of the material used.
First of all, a stringer is made, since you should not make a porch to a house whose width is less than 1 m 20 cm. In this case, you will need to lay at least 3 beams with a distance between them of about 0.5 meters. The result is a fairly reliable design. Its durability will not depend in any way on how often it is used and what kind of load it experiences.
For information! A stringer is a load-bearing beam installed at an angle with teeth for steps. This is the main element of the steps, which are attached to the horizontally located ribs of the stringer teeth.
The design of the steps includes a so-called bowstring, the thickness of which should be greater than the thickness of the stringer. The string and stringers are connected to each other using transverse beams. As a rule, the number of stringers is identical to the number of steps.
All work should be carried out with great precision so that the steps are level. If gaps of up to 5 mm, or even more, appear between the teeth, then the steps may sag on one side or swell. This will always occur under conditions of sudden temperature changes.
The width of the steps is selected taking into account the size of an adult’s foot. The optimal option is a width of about 40 cm, while the height of the steps should not be more than 20 cm.
It is a generally accepted rule that the number of steps should always be odd. If there are 4 or more steps, then you will have to provide handrails.
If the porch is glazed and the steps are protected from precipitation, then the steps are made without overhangs. Otherwise, especially if the steps are located outside, the overhang is simply necessary so that drops of water roll down onto the step located below, but not into the gap between them.
Important tip! It is better to attach the steps at a slope of about 1-2 cm so that precipitation quickly flows down and ice cannot form on them.
The entire structure is installed on a platform, which is prepared in advance and represents the foundation. In this case, you need to make sure that the lower beam, together with the stringers, lies in the center of the foundation. To get a fairly reliable stop, a small depression should be made at the base of the platform. It is better to do this when the concrete has not yet completely hardened.
The arrangement of the upper part of the site is carried out using long boards. Their material must match the material of the steps. Not only long, but also the widest boards with well-fitted joints are suitable. The boards must be precisely adjusted to each other, which will prevent the boards from deforming even if they begin to dry out.
To make a porch yourself, you will have to spend no more than 1 week, although the speed of work depends on many factors, such as the size of the site, the size of the steps, their number, as well as the ability to handle wood. Despite this, the sequence of all operations should be planned, which can significantly speed up the completion of all stages.
Metal porch
A porch built on the basis of metal elements has a number of advantages. Firstly, the resulting structure is quite durable and strong, and secondly, its construction will require a minimum of time. The difficulty lies in the fact that you need to have a special tool (welding machine), as well as skills in working with electric welding. At the same time, you should also focus on the fact that it is unlikely that you will be able to build a unique porch on your own. Most likely, it will look like a standard design, which will not be distinguished by either originality or beauty. To make the porch truly beautiful, it is advisable to use forging elements, although they will not be done right away and will have to wait about a month. A metal porch may be more affordable even if the family budget is limited. Naturally, in the absence of desire and imagination, it is unlikely that anything will work out. The simplest option will require metal materials such as channels, corners, rods, as well as filling material in the form of porcelain stoneware, wood or chipboard.
To make a metal porch you will need a pair of channels of the same length. They are installed at a distance equal to the length of the steps and parallel to each other. After this, they begin cutting the corners, which should also have the length of the steps, while you need to make a small allowance for welding seams.
After this, small sections are cut off from the corners, after which a pair of corners are connected to each other by the letter “G”. The number of blanks should be equal to the number of steps multiplied by 2. After this, parts in the form of the letter “G” are welded to the channels, after which metal obliques are obtained. There should be 2 such sideways.
After this, all elements are connected in pairs using long blanks equal to the length of the steps. At the same time, they are welded so that they form a side, that is, the corner looks up, not down.
All that remains is to securely fasten the entire structure and mount the steps themselves, the material for which can be wood. The thickness of the steps should correspond to the size of the corners. If you take a corner of 40x40 mm, then select a board 40 mm thick. The board can be secured to the frame in any way. Such a design will not take up a lot of free time, but you should not count on what you can do in a couple of hours.
Concrete porch
As a rule, a concrete porch is an element that is a continuation of the foundation, and all steps will have to be reinforced. If this is not done, then soon chips may appear on the structure as a result of the action of loads.
When the foundation is ready, formwork is mounted on it, which in shape resembles a finished structure with steps. At the same time, the height of the lowest step should be a couple of centimeters greater than the other steps. When filling a porch with concrete, you should not skimp on reinforcement.
As an advice! The small gap formed between the porch foundation and the foundation of the house should be sealed with plastic material or ordinary mineral wool.
The formwork for the steps is formed in advance to save valuable time. Alternatively, you can fill each step separately, especially since it is unlikely that you will be able to fill it all at once, since this requires making very powerful and strong formwork.
As soon as the concrete hardens, and this can take at least 2 weeks, the structure is upgraded with finishing material designed for use in extreme conditions of fluctuations in outside temperature, so ordinary tiles are not suitable for such work.
Naturally, when the steps are formed one by one, the construction of the porch may take longer, but this approach allows you to obtain reliable and durable steps.
We BUILD a house porch with our own hands FOR OURSELVES
Porch made of brick or stone
Naturally, it is much easier and faster to build a porch made of brick than to build a structure made of stone, which does not have even corners and you have to spend a lot of time to accurately fit all the elements. Despite this, a stone porch will be much stronger and more durable.
As for a brick porch, this is perhaps the easiest and fastest option to build a porch. As for reliability and durability, this design is not particularly durable and reliable. Although, if you use a defective brick (burned out), then there is every chance of getting the same reliable structure with a long service life. In any case, no matter what material the porch is made of, helpers will be needed. What would it be like without them? It is necessary to prepare the solution, bring brick, stone, etc. Even somewhere to support the structure until it is secured properly, even then an assistant is needed. And it’s more fun to work with assistants if they are family members. If you rely only on your own strength, the work may drag on indefinitely.
As a rule, a concrete staircase is first formed, and then the material for the steps and facing material is selected. In order not to bother too much with the material for the steps, they are formed using facing tiles. It is advisable that the finishing tiles are not glossy, but rough, otherwise you may get injured. This approach allows you to level out some of the unevenness that is permissible when pouring concrete.
Do you need a visor?
Naturally, the porch must be protected from precipitation, so you will need a cover in the form of a canopy. In addition, a porch without a cover does not look at all harmonious, giving the impression of unfinished work. Moreover, the porch and the canopy always complement each other, especially if they are made in the same style as the main building. The frame of the visor is mainly made of metal or wood, and modern artificial materials that are resistant to weathering are more suitable as finishing materials. Designs covered with transparent materials, in the form of organic glass, look great.
Regardless of the material used, the structure will have to be maintained by painting it at least once every year. If you don’t do this, the wood will begin to dry out and the iron will begin to rust, which will not lead to anything good. At the same time, the most important thing is that the structure will lose its attractive appearance. It is better not to use ordinary glass in the design, which can crack if the frame begins to deform, and not at all significantly.
In order for the cover to fulfill its main functions, its dimensions must be larger than the size of the porch, at least 0.5 meters. Since the load on the visor is insignificant, it is possible to make a frame, limiting ourselves to metal corners in the external structure. It is permissible to use any material as filling, but preferably light material.
If you think through everything to the smallest detail when pouring the foundation, you can place the piles in those places on which the covering will rest. This approach allows you to minimize the time for arranging the canopy. In addition, the design is durable and reliable. Light roofing materials in the form of metal tiles, plexiglass or polycarbonate are suitable as materials for the canopy roof.
Some recommendations! When using metal structural elements, in order to avoid rust, it is better to paint them with 2 layers of paint, with the obligatory application of a primer.
The canopy design must have a maximum slope angle to avoid accumulation of snow and other debris on the canopy. Metal gutters should be installed on both sides so that the water that flows from the canopy does not splash. If desired, you can drain it to the side so that water does not accumulate near the porch. Alternatively, you can make a drainage system around the porch.
Construction material
There is room for creativity when choosing materials.
So, if you need an inexpensive but stylish extension without pretensions to eternity, wood is better than anything else. Yes, it cannot boast of the durability of stone or the elegance of steel, but it will be visually warmer than both combined.
You should also choose a natural product if you have a hut or a cottage lined with a block house. Agree, steps lined with marble will look strange against the background of screw piles. Even a simple wooden staircase will fit in there more organically.
Another thing is some modern castle, with walls lined with clinker bricks and narrow Gothic windows. Here God himself ordered the porch to be made from rubble or at least concrete. In the latter case, granite or porcelain tile cladding is suitable, or, what is especially popular today, finishing the stairs with clinker steps. But here you need to understand that this approach to business automatically involves serious waste of both money and time.
Glazing methods
Making the porch closed is an ideal option, although it will take a lot of money and time. A foundation made of stone or concrete is suitable as a base, and always on piles to reduce the overall load on the base.
It is better to use metal corners as a material for the frame. As a rule, the frame is attached to the piles using electric welding. After this, the structure is filled with wooden frames with double glass.
Important point! The width of glass sheets should not be more than 1 meter 20 centimeters. Since the windage of the structure is quite high, the glass may not withstand the force of the wind if the width of the clean window opening without a frame is greater.
If the distance between the piles is more than 1 meter, then this space should be filled with pseudo-piles. Pseudo-piles are formed using metal corners, which are welded both below and above the piles. The result is a fairly reliable design that looks light and beautiful.
Size
No matter how intricate a porch attached to a private house may be, it can always be classified as one of two types:
- Kozyrkovoe.
- Terrace.
The first type of construction provides a small canopy directly in front of the front door and protects only this patch of space from precipitation. The maximum that can fit under it is a rug and several pairs of replacement shoes.
Possible mistakes made quite often
Basically, errors are associated with a lack of information, especially in conditions of DIY construction.
Quite common mistakes include:
- Errors may occur due to the use of concrete grade 200 and lower. The strength of such a structure is very questionable, so cladding work becomes problematic due to the looseness of the structure itself, even after complete drying. In the event of sudden temperature fluctuations, the strength of the cladding can be significantly compromised. In this case, both the base and the steps will be actively destroyed, regardless of the time of year.
- Problems with waterproofing. As a rule, this happens when they forgot to form a waterproofing layer. As a result, moisture accumulates under the foundation, which freezes in winter. As a result, the structure begins to collapse, starting from the steps, since the most water accumulates on them.
- The process of leveling the steps dragged on for a long period, after pouring concrete and its final hardening. In this case, all layers will not be able to adhere without applying a layer of primer. It should be remembered that the places where plaster or screed is applied are considered the most problematic.
- During the construction of the foundation, no reinforcement process was provided. If for some reason the soil subsides, the porch may simply fall apart into several parts, after which it will have to be repaired, and simple repairs are unlikely to get rid of it.
- The porch was attached to the house, but no special expansion joints were installed. They will not be required only if the porch is built on a common foundation. Otherwise, a sedimentary crack appears at the border of the two foundations. In the case of cladding work, this factor must be taken into account, leaving this place uncovered, but the joint must be filled with silicone sealant, but in no case with mortar or grout.
porch construction rules / porch instructions / porch construction rules
Types of porches
Let's start with the fact that a porch in a private house is a mandatory building, which, meanwhile, is distinguished by its wide external diversity.
- Size.
- Construction material.
- Roofing material.
- Type of foundation.
- Protection from weather conditions.
- Shape and covering of steps.
- Location relative to the house.
- The presence or absence of any “mandatory” elements.
- Stylistic features.
This is an incomplete list of those moments when the owner can make an independent decision and build an absolutely unique porch with his own hands. Let's prove this with specific examples.
Roofing material
But in addition to the structural one, the material for the canopy is also of decisive importance. Whatever one may say, it is the roof that occupies the largest visible area of the extension, and therefore simply cannot help but influence its design.
At the same time, all existing roofing products can be divided into 3 large groups:
Solid sheet
This includes: sheet and corrugated metal, asbestos and PVC slate, metal tiles and corrugated sheets.
Soft roof
There are all types of bitumen shingles, ondulin and roofing felt, in a word, the material that can be wrapped around the frame, fused to it or glued to it.
Natural
Perhaps the most interesting group, which includes: reeds, ceramic tiles and planks.
In theory, you can choose any of the above products for your porch, but this is in theory. In practice, the larger the canopy, the more closely you should look at the roof of an existing house, and this is the material to choose for the extension. Liberties are only possible when the canopy covers only the front door. But there are exceptions to this rule.
Weatherproof
This is perhaps the simplest point. The porch, like the veranda, can be glazed or open to all winds. The second option is more attractive for lovers of fresh air, but the first is the choice of practitioners. It is useful, especially in winter, to have another small vestibule in front of the hallway.
- Let us add that small porches built from brick or gas blocks gravitate toward glazing.
- Metal, which combines well with polycarbonate, is less often protected.
- And very rarely, they put windows in wood, unless they mean old village buildings.
