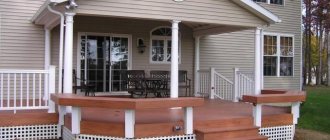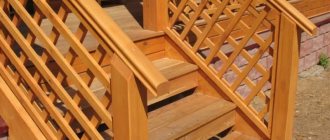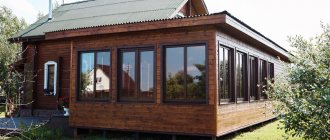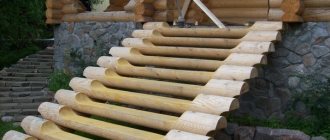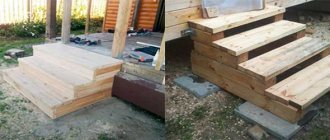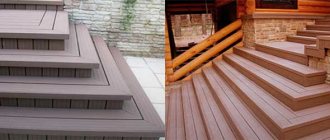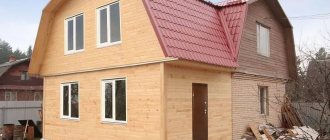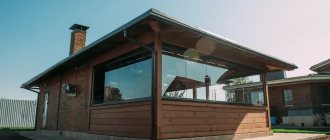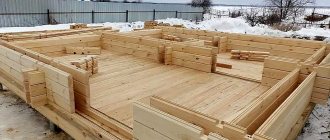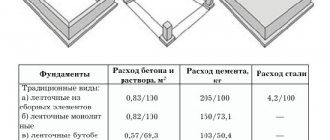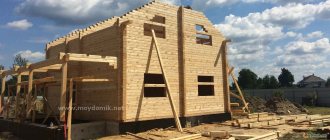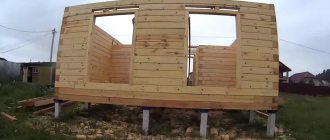What is a porch, why does it exist and what functions does it perform?
The porch is an extension to the house, which, through steps, makes it easier to enter/exit the doors. Since the porch usually has a canopy, this provides additional protection for the doorway from the sun, rain and snow.
In addition, the porch acts as a decorative element that makes the exterior of the house complete and makes its operation convenient.
As a rule, the parameters of the porch are thought out at the stage of building a house, cottage or cottage. But often a porch is attached to an existing structure.
Traditionally, to build a porch in front of a house, the same material from which it is built is used (for example, a wooden or brick house). The porch can be made of wood, concrete, metal, brick. It is important that the selected material (for steps, cladding, porch finishing) is in harmony with the overall design of the house.
Due to the fact that wood is the most popular, as well as accessible and inexpensive material, porches are most often built from wood. Therefore, we will consider in detail (step by step) how to organize the construction of a wooden porch. Another argument in favor of lumber is the ease of working with wood, which makes it possible to make a wooden porch with your own hands.
Wooden porch for a private house - project
Construction begins with the development of a project that takes into account:
Types of porch
- Regular (simple porch), consisting of several steps, with open or closed risers, with or without railings. A simple wooden porch is low and lacks a wide deck.
Neat little porch
Wooden porch with railings
Wooden porch without railings
Wooden porch of classic shape
- Porch-patio, i.e. a porch with a platform intended for installing pots of flowers or arranging a resting place.
Wooden porch-patio
Porch-patio with wooden platform
Porch-patio with fenced area
Porch-patio with massive steps
- Porch-terrace or veranda. In this case, the porch is combined with the open space of the house.
Wooden porch-terrace
Wooden porch-veranda
Porch design
- built-in porch - built together with the house, has a common foundation with it;
- attached (attached porch) - completed during the operation of the house.
Material for porches in a private house
- tree;
- concrete;
- metal (forging, steel, iron);
- brick (stone).
Methods for constructing a wooden porch
Possible implementation in two versions:
- On a site with straight and beveled frames
Straight porch frame - diagram
Straight porch frame - drawing
Sloped porch frame - diagram
Sloped porch frame - drawing
This method is simpler and consists in installing a wooden box (or a porch frame made of a metal profile) on the prepared site, on which steps are installed.
This option is also more budget-friendly; it can be implemented at any stage of construction or operation of the house. A closed wooden porch makes it possible to hide all the flaws that arise during the construction stage;
- On a reinforced stringer or bowstring
Porch frame on reinforced stringer - diagram
Porch frame on reinforced stringer - drawing
The peculiarity of this method is that the base frame is prepared only for the lower part of the stringer/string, and the upper one rests on beams or a floor slab. This method of building a porch provides more opportunities for implementing original solutions.
Kinds
Metal porches can be divided into many types depending on the shape of the stairs and canopy, as well as the size of the platform. Such diversity opens up great opportunities for numerous design and functional solutions for this component of the entrance group.
The upper landing of a street staircase can be:
- terrace, that is, a large open area fenced with railings;
- veranda - closed terrace;
- patio - an area most often without fencing, but with a canopy.
Unlike facade metal staircases that stretch all the way to the roof, and also have a purely technical purpose and a corresponding “industrial” design, even if they are spiral, such structures for the porch can approach the site in different ways and look much more elegant.
This is a perpendicular location with respect to the entrance, and a location on the side or on both sides at once. And also the staircase can have several flights and encircle the central platform. Typically, these types of designs are part of luxury, expensive homes.
How to make a wooden porch with your own hands without mistakes
Before we tell you how to build a wooden porch, we will describe the main mistakes that novice craftsmen may encounter.
- stylistic errors. The dimensions, appearance, and material of the porch must be in harmony with the general appearance of the building (house design);
- errors in the dimensions of the porch. The porch should be proportional to the main building;
- errors in measurements.
Each parameter is measured several times and plotted on the diagram;> Note. Professionals advise putting on the diagram not only the dimensions of the porch and wooden frame, but also other parameters: the size of the doorway, the distance from the porch to the plants or protruding decorative elements. This information will be useful if necessary to correct the porch drawing. - excess material consumption. Eliminated through careful planning.
- ignoring the requirements for structural strength. The porch is the most used part of the building. In addition, it is exposed to external factors, which means the material must be selected with a margin of safety and taking into account the dimensions of the porch;
- provide additional protection to a wooden porch.
Untreated wood gradually loses its properties, so it needs protection and constant care; Note. Both open parts of the structure and load-bearing parts need protection, i.e. those that are placed in the ground or rest on a foundation.
- separation of the foundations of the house and the porch (on different (separate) foundations) will lead to uneven shrinkage of the porch and the appearance of a crack between the elements. This can be avoided by a threshold installed at the junction of the porch and the house. Or installing a threshold without a march, with the first step 150-170 mm below the threshold. But this is fraught with injury, since when leaving the door, the user is forced to go down;
- the absence of a foundation leads to the fact that the porch “floats” under the influence of soil displacement (shear);
- jamming of doors (blocking, jamming). Occurs due to geological changes (frozen soil can raise the porch a couple of centimeters).
How to properly build a porch for a house
Cladding of stairs and how it affects the durability of structures
Each of the presented materials has positive and negative aspects, but often there is no need to talk about the durability and practicality of structures due to the absence or insufficient quality of the cladding. Metal steps, for example, without cladding make a lot of noise, causing a lot of unpleasant moments, and concrete, even the highest quality, without finishing, quickly collapses under the influence of precipitation and temperature changes.
Parts should be treated to protect against negative factors. First of all, the wood is treated with antifungal (aniseptic) impregnation, after which it is allowed to dry. When the wood dries, it is treated with a primer (aquastop) and dried again. At the final stage, the wood is coated with varnish or special paint. Varnish looks more beautiful, but paint requires less attention and maintenance during operation.
Material for making a porch
To make a beautiful wooden porch you will need building materials:
- For supports, a beam with a cross section of 100x200 mm is suitable. The size depends on the type of porch, the expected load, the number of supports, etc. When choosing wood for supports, it is better to give preference to larch or pine, due to the presence of resins, they can withstand all-season operating conditions well;
- for the entrance platform from the steps you can use a board 30-50 mm thick;
- ready-made balusters and railings. Or timber and lath for their manufacture. The dimensions of the lumber depend on the parameters of the future product.
- solutions, compositions and impregnations for wood protection;
- cement mortar (concrete);
Note. Using 50 mm boards for both supports and steps will allow you to avoid errors in calculations, reduce waste and, in general, use lumber more efficiently.
Preparatory work
Calculation of the slope of the march.
If you wish, you can make a cozy veranda or terrace instead of a porch where you can relax. This will become a kind of transitional room between the house and the street.
When drawing up drawings, it should be remembered that the dimensions of an object are determined based on capabilities (both financial and physical), and not standards (which do not exist). The shape and type of structure depend on taste and landscaping rather than any other factors.
It is worth noting that some dimensions for the design still need to be maintained. For example, centuries of experience have proven that the height of the step should not exceed 18-20 cm, and the width of the step (step) should be within 30 cm. If the height of the steps is greater than the given one and the width is less, then inconvenience may arise during operation .
Installation of stands for the site.
Next, when the drawings are created, the material should be purchased. Boards, timber and other wooden materials must be purchased with a minimum 10% reserve, since some of the material will be lost during “cutting”; the dimensions of the boards and timber are determined by the drawings. When all the necessary materials have been purchased, they are cut into parts (supports, bowstring/stringers, steps, etc.).
Parts should be treated to protect against negative factors. First of all, the wood is treated with antifungal (aniseptic) impregnation, after which it is allowed to dry. When the wood dries, it is treated with a primer (aquastop) and dried again. At the final stage, the wood is coated with varnish or special paint. Varnish looks more beautiful, but paint requires less attention and maintenance during operation.
If the building has been erected, but you are not satisfied with the existing option of wooden steps, carefully consider all the details before starting work. It's easy to destroy what you have. It's more difficult to create. Pay attention to the fastenings and the presence of a foundation. You may find it necessary to open up the yard cover and remove built-in supports.
Drawing of a wooden porch
Even a simple (standard) drawing, drawn independently, will help to avoid difficulties during its construction.
The porch drawing must contain the following information:
- appearance of the porch. Makes it possible to visualize the final appearance of the structure;
- width of the porch - should be one and a half times wider than the doorway (you can calculate how wide the porch should be this way: 1.5 times the width of the door, this will be the minimum allowable width). This width will allow you to open the door while on the porch area;
- The width of the stairs to the porch (flight of stairs) must be at least 700 mm. Otherwise, difficulties will arise when moving people and objects along the steps;
- location of the porch platform (flooring). The porch floor should be 30-50 mm below the threshold (doorway). A lowered porch platform will prevent the doors from blocking due to snow or lifting of the porch structure;
- porch angle;
Note. Professionals advise sloping the porch area and steps by 2-3° to avoid water accumulation. An alternative would be to install deck boards with a gap of 2-3 mm.
- foundation. Types, depth, characteristics of the soil underneath;
- number and size of porch steps. The standard recommends adhering to the following dimensions of steps: height – 170-180 mm, step depth (tread) – 300-350 mm. It is desirable that the number of steps be odd. These dimensions will make movement along the steps comfortable;
- presence and installation location of fencing (balusters and railings).
Note. In construction practice, there are no norms and rules regulating the parameters of the porch. The recommendations concern only the parameters of the steps.
Drawing of a wooden porch, as an illustrative example:
Drawing of a wooden porch with dimensions
Scheme of a wooden porch
It’s convenient when working when the diagram of a wooden porch is made on a large sheet of paper and is always in front of your eyes.
A good alternative would be a life-size cardboard template. A paper template is indispensable when making a flight of stairs on a bowstring.
Porch template
Design features
A wooden porch for a private house is a small extension to the facade of the building.
Device options:
- open area with steps - a simple design without railings (ideal for a small one-story country house);
- partially enclosed area with low railings;
- closed porch - a structure consisting of a staircase, a platform, railings and a canopy. An enclosed porch helps keep the house quiet and increases the level of thermal insulation.
The advantages of a wooden porch
An undeniable advantage of wooden structures is the ease of processing lumber. It is also worth noting a number of positive points:
- a large selection of models of wooden structures;
- low thermal conductivity (wood canopies help increase the thermal insulation of a building);
- wood does not require additional decorative finishing;
- simplicity and speed of construction (no need for a reinforced foundation);
- If repairs are necessary, there is no need to dismantle the entire structure; only a separate part of it can be replaced.
Cons of a wooden porch
Wood as a natural material is susceptible to destruction under the influence of moisture, fungus or mold. The surface of wooden steps wears out very quickly and dries out when exposed to direct sunlight. It is especially worth noting the high degree of combustion of structures made of timber and boards.
All of the above shortcomings are easily corrected. To do this, it is necessary to regularly impregnate wooden surfaces with special protective and fire-retardant compounds.
Foundation for the porch of a house
Wooden staircase to the porch A correctly selected and poured foundation for a wooden porch is the key to its strength and durability.
A wooden staircase to the porch can be installed without a foundation. But filling it will prevent the porch from moving due to seasonal soil movement.
When building a porch, you can choose one of the following types of foundation:
Columnar foundation for the porch Columnar. Well suited for lightweight construction. The number of support pillars depends on the size of the porch.
Slab foundation for the porchSlab. Structurally, it is a monolithic concrete slab. Designed for heavy (massive) structures. In most cases, a slab foundation does not need to be tied to the foundation of the main structure (house).
Strip foundation for the porch. Strip foundation. It has a significant margin of safety, while requiring less material costs. Connection to the foundation of the house is required.
Material prepared for the website www.moydomik.net
What kind of foundation is best to pour under the porch?
Some users recommend installing a strip foundation for the porch. In this case, the likelihood of a discrepancy between the porch and the house, as when using a columnar one, is eliminated. It also reduces material consumption compared to slab. The difficulty in arranging this type of foundation is that it needs to be tied to the house.
How to tie (connect) the foundation of the porch and the house?
First of all, adjacent foundations of the porch and house must have the same depth.
It is better not to immediately fill the place where the foundations are attached (fastened, connected), but leave a technical gap (a gap of 20-30 cm), in which there will be connecting elements (studs, reinforcement).
In the old foundation of the house, holes are drilled at a distance of 50-60 mm and studs with expansion anchors are driven in. From the new porch foundation, make a rebar outlet to these studs. Simply fitted (do not twist or weld).
After the new foundation has “settled” (stands) for a year (or at least a winter), preferably under load, the reinforcement can be connected (tied, twisted, welded). Fill the bond with concrete mortar.
The diagram below shows how to make a porch out of wood with the foundation tied to the house.
Linking the foundation of the porch and the house - diagram
Connection of the foundation of the porch and the house - diagram
What is the depth of the foundation for the porch
The depth of the foundation for the porch should correspond to the depth of the foundation of the house and be below the freezing level of the soil.
A strip foundation is certainly an excellent solution for building a porch. However, not everyone needs a massive structure. After all, most porch staircases are built using stringers or bowstrings. In this case, it is not necessary to pour a strip foundation, but give preference to a pile or columnar foundation. When laying out such a foundation, you need to make concrete “pillows” for the supports and the base of the stringer/string.
The method for constructing a concrete pad is shown in the diagram.
Scheme of a porch on a concrete pad
Lighting
The important part is the choice of lighting. If the canopy has a strict shape, it is better to choose built-in lamps; they will not disturb the overall composition
The same lighting is ideal for highlighting active decor, drawing attention to the desired accents
Lighting is an important part when planning a porch
For classic extensions, it is better to choose small pendant chandeliers. A universal idea - wall sconces. Neon lights and figures with artificial light look unusual.
How to choose modern furniture and update your interior? 230+ Photos of solutions for embodying style (design of living room, bedroom, kitchen, hallway)
How to build a wooden porch for a house
Let's consider the technology of constructing porches on pillars (piles, supports, beams) made of wood.
The construction of a porch on a foundation in the form of a support cushion for pillars (support pedestals) will be justified only if a number of rules are followed:
- the base of the stringer must rest against the waterproofing laid between the foundation and the wood of the stringer;
- for supports it is better to take coniferous wood, it is preferable in conditions of high humidity;
Advice. When choosing lumber for a support, it is better to give preference not to a 100x100 mm beam, but to two 50x100 boards fastened together.
- the wood of the supports should be treated with an antiseptic;
Note. The support should be processed to a height of 150-200 mm from the soil level. In this case, it is undesirable to use roofing felt. It prevents the flow of air, and the process of wood rotting begins from the inside. It is better to use drying oil or used machine oil.
- installation depth of supports is at least 800 mm;
Advice. Professionals recommend burying racks to a depth equal to 1/3 of the length of the rack.
- the wider and more massive the structure, the more supports there should be;
- After the concrete used to fill the supports has dried, you need to check their height. Adjust the height difference;
- laying the logs on the supports is mandatory. Ideally, the upper edge of the stringer should be secured to a railroad tie.
Laying porch joists on supports
- at the ends of the supports you need to select quarters. This will ensure more reliable fastening of the lags and stringers.
Washed down the stringer of a wooden porch
Note. When making a porch from wood, it is necessary to consider waterproofing and a drainage system. This will avoid distortion of the porch structure.
It is worth noting that there is no fundamental difference in how to build a porch for a wooden or brick house. It is important to make an informed choice of the type of foundation and, if necessary, correctly link it to the foundation of the house.
Flooring the porch landing and installing steps
Users' opinions differ on this issue. Some advise fitting the flooring boards as closely as possible to each other in order to prevent the appearance of cracks typical of dry wood, and also making a slope of 1.5-2° to allow water to flow smoothly from the flooring.
Others recommend leaving a gap of 2-3 mm so that water flows down unhindered. At the same time, they claim that these gaps do not entail the risk of injury when walking on the flooring (except for high-heeled shoes). Wooden steps for the porch - you can buy them ready-made or make them yourself. If the latter option is selected, a detailed description is provided below.
How to make steps for a porch out of wood
Methods for attaching steps to a string. Steps are installed starting from the lower edge of the stringer/string. Fastening is carried out using self-tapping screws, which must be sunk into the wood to avoid injury.
First, the riser is installed, then the step. This is due to the fact that it is easier to maintain the dimensions.
When constructing a staircase on a stringer, the steps are attached to it. Options for attaching the steps to the string are shown in the diagram.
Wooden porch fencing
It is important to note that if a flight of stairs has more than 3 steps, it is advisable to equip it with a fence. The fence for the porch can be metal (forged, stainless steel), wood, brick, stone (or concrete). Wooden railings for the porch can become not only a guarantee of safety of movement, but also an additional decoration.
Decorative wooden porch fencing
Stylized wooden porch fencing
Recommendation. Provide safety elements - anti-slip coating on the porch steps (non-slip, anti-slip, rubber, rubber coating, tiles, mat). After all, frozen moisture (icing) makes movement on them dangerous.
Anti-slip coating on porch steps
We have sorted out the question of how to make a wooden porch; now it is important to study how to extend its service life.
How to protect a wooden porch - care
A canopy over the porch will protect the wooden steps and the structure as a whole from external factors (sun, snow and rain). A wooden canopy over the porch of a wooden house will look especially good. For buildings made of other materials (for example, for a stone house), polycarbonate, corrugated sheets, tiles or other roofing materials are suitable. The visor can be made with or without stands. The main thing is that the visor supports do not interfere with movement.
Recommendation. It is important to periodically process wood. This is a guarantee that the structure being constructed will not require major repairs for a long time.
Wood processing is divided into pre-operational and operational. The first involves applying special compounds before the construction of the porch begins. The composition of the solutions will reduce the tendency of wood to rot, deform, dry out, etc. And the second will make it possible to preserve the original appearance of the structure. Such processing may include painting, waxing or varnishing.
Beautiful examples and options
The example in the photo demonstrates a successful version of the porch and the main structure made of different materials, but looking like a single composition. Unity lies in the design of the entrance group and the design of the frames. They are painted the same, which sums up the design.
In this photo, the enclosed porch with a terrace shows the unity of style with the main structure. The reason for this lies in the monochrome coloring, which enhances their integrity. In addition, the building is united with the garden thanks to the plants placed on the terrace, which also decorate the entrance.
This photo shows another option for landscape decoration of the extension. The design of the porch under an alpine slide makes the entrance a continuation of the landscape of the site.
See below for more details.
Painting a wooden porch
- pine wood needs to be exposed (coated) with paint in several layers and the layer periodically renewed;
- Before applying paint, you need to open (treat, impregnate) the wood with a primer;
Advice. The primer will preserve the properties of wood, but the surface will need to be painted every 3-6 years. Without impregnation, the paint will last up to 10 years, but the properties of the wood will deteriorate significantly.
- It is not recommended to coat pine with transparent compounds. Sand and dirt are pressed into the soft rock;
- larch or deciduous wood can be opened with transparent compounds. Vermeister Deck.Oil impregnation oil has proven itself to be excellent;
- When choosing what to paint a wooden porch on the street, you need to know that the compositions for coating the wood outside and inside the house may differ. To paint a wooden porch from the street (outside), use the following paints and enamels:
- oil-based (due to their pungent odor they are gradually losing popularity);
- water-based (need constant updating);
- alkyd (resistant to moisture and mechanical abrasion);
- polyurethane (used mainly in industrial environments);
- reactive (consist of two components; their distribution is limited by high cost and short time for application after mixing the components).
- Each renewal of the coating on wood is carried out only after stripping the surface of the previous layer of old paint.
