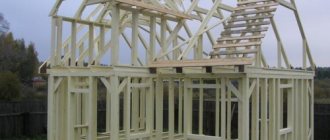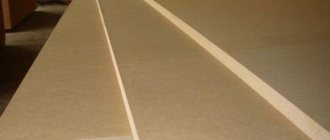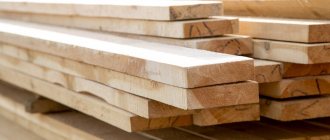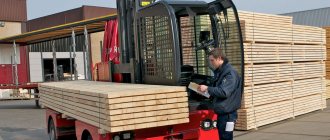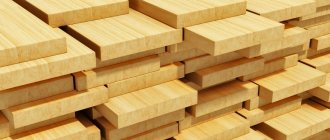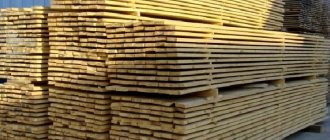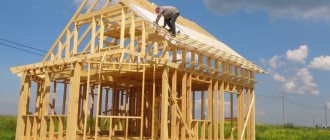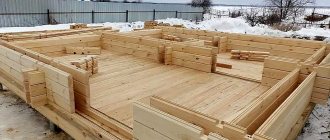Frame houses are a fairly new type of construction work, but popular, allowing you to save a significant amount of time and money. By studying the relevant reference literature and having certain construction skills, you can build a full-fledged house three times cheaper than the cost of the same building made of stone. How to correctly calculate a frame house and choose materials? What needs to be taken into account during future construction?
Calculating materials for building a frame house is an important step. You can determine the approximate amount of costs, calculate financial losses and possible risks. The calculation of materials for a frame house may be more than what was expected to be invested in the construction. Therefore, you can reduce the area or number of floors of the building, and choose more economical options for building materials.
- Materials for roof installation
DIY foundation
Calculating the cost of a frame house must begin with the foundation. There are three main types of foundations for frame houses - strip, columnar and pile-grillage.
Types of foundation.
The calculation of the foundation of a frame house should take into account not only the selected material, but also the size of the construction work, the future load of the structure, the degree of swampiness of the soil, the groundwater level, wind differences and weather conditions for the area.
It is recommended to install a columnar foundation for low-rise construction of a small area, for example country houses. Pile-grillage - for multi-storey buildings and during construction on problem areas in terms of soils and temperatures. Calculating the cost of a frame house in this case will take into account the number and length of piles or pillars to increase the strength of the structure.
The cost of a strip foundation for a frame house will depend on the depth, the chosen reinforcement option and the material for the formwork. When installing formwork and pouring cement yourself, you can save up to 30% of the cost of the foundation. On average, depending on the size of the building, construction work to install the foundation will cost from 22,000 rubles.
Scheme for calculating a foundation on piles.
When calculating the construction of a frame house, it will be necessary to include the cost of a sand embankment for leveling the terrain, reinforcement and formwork - made independently or purchased as a ready-made house kit from the factory. Also included in the calculations for frame construction is the cost of concrete - purchased independently or ordered from a construction company along with concrete mixers and a team of builders.
On a note
The installed foundation must be dried for a sufficient period - from several weeks to a whole month. A strip or pile-grillage foundation is usually covered with film and left for the winter, but in the hot season, a few weeks are enough to dry.
Varieties
Coniferous species are sorted by grade. IV is considered selective. It’s great if you ordered these, they are very high quality, ships and carriages are built from these. The floor is laid, carpentry or load-bearing beams are made from quality I and II grade boards. Grade III is used for ceilings.
IV – it is quite possible to make a wonderful sheathing or fence on the roof. And V – partitions. Nowadays, semi-finished products and neatly planed materials are very popular. The object can be completed faster if you order these right away. Planed blanks are:
- Crest
- Boards with a figured surface. This includes lining.
- Groove
- "At a quarter"
When you inspect and select a batch of planed lumber, make sure that the front part and the grooves with ridges are made with high quality. The smoother the better.
Calculation of building walls
The main factor when calculating the walls of a frame house will be their area, number of floors, as well as the total load on the building. Multi-storey construction requires the installation of thick walls, ceilings and load-bearing structures.
On a note
Racks are the basis of a frame house; their construction requires not only boards, but timber.
The boards have several standards, height 50 or 100 mm, width - 100 or 200 mm. Calculation of a frame house based on the cost of boards for racks will depend on the degree of moisture content of the wood, the quality and type of the wood itself. The number of racks also depends on the chosen cladding and insulation option. The average cost of a technical board per 1 m3 is from 7000-8000 rubles.
We calculate the cost of the frame racks.
The height of the racks depends on the number of storeys of the building and the height of the ceilings, but in general it ranges from 2.5 m; in technical rooms - bathrooms and storage rooms - it can be about 2 m. Using a calculator to calculate a frame house, we set the pitch between the racks, which depends on the selected width insulation and mounted wall panels.
When building a frame house covered with OSB panels, the calculation of lumber will depend on the thickness:
- OSB-3 plate 6 mm 1250-2500 mm - from 500 rubles.
- OSB-3 plate 8 mm 1250-2500 mm - from 600 rubles.
- OSB-3 plate 12 mm 1250-2500 mm - from 800 rubles.
For independent installation of racks and panels, you will need additional devices and equipment, which must be taken into account when calculating the materials of a frame house using a construction calculator - special screws, galvanized angles, drills and hacksaws for wood, nails, a hammer. Despite such costs, self-installation of walls will reduce online calculations for the construction of a frame house by a third.
Gable.
Vertical frame posts. Step 0.5m 6m (side) x2=12m.p - 1.2m.(window opening width) x2 (on each side)=9.6m.p 9.6/0.5=20pcs (19.2) Height racks (board 100mmx50mm) changes with each step proportionally to the middle: 0.5m+1m+1.5m+2m+2.5m=7.5m window opening 2.5m+2m+1.5m+1m+0.5m= 7.5m
Central post 3m (ridge height) - 1.2m (window height) = 1.6m . Total (7.5+7.5+1.6)x2(pediment)=33.2m.p
cross beams (board 100mmx50mm) are fastened in two strips 4m.p. (lower) and 1.6m.p. (upper) (4+1.6) x 2 (gable) = 11.2m.p. 33.2+11 ,2= 44.4 m.p. Or 44.4 x 0.1 x 0.05 = 0.222 cubic meters. The pediment in this example of a frame house is sheathed only on the outside with boards (150mmx25mm) and is not insulated.
The area of two triangular gables is a multiple of one rectangle 6x3 and is equal to 18 square meters - 1.68x2 (window openings) = 14.64 square meters + 10% (trimming) = 16.1 square meters. Or 16.1 x 0.025 = 0.4 cubic meters. (boards)
Waterproofing and wind protection are carried out with glassine paper before covering the frame with boards, taking into account an overlap of 16.1 square meters.
We calculate the cost of insulation
Installation of insulation is required already during the process of laying the floor, then during the installation of walls, ceilings and roofs. In the case of multi-storey construction, it is necessary to lay additional insulation of inter-storey floors.
Table with insulation calculations.
Online calculation of a frame house will vary, from low prices for polystyrene foam to impressive amounts for ecowool. If you are aiming for long-term living, then you should not skimp on its insulation.
Pay attention to the treatment against rodents and pests, and the environmental friendliness of the insulation material. In the middle price category there is mineral wool or glass wool, which is often used to insulate frame houses. Loose insulation materials are recommended for insulating roofs or flat roofs.
Insulation procedure
- Estimate and installation of the selected vapor barrier material to protect the insulation from damage and getting wet;
- Installation of intermediate sheets of plywood for internal cladding;
- The thickness of the insulation, which will depend on the thickness of the racks, is on average chosen from 100 to 250 mm;
- When choosing insulation - stone or mineral wool, take into account the wind and waterproof film and its installation in the calculation of the frame house;
- Take care of the ventilation gap to prevent moisture from accumulating inside the walls.
Insulation in the frame.
After sufficient insulation of the house, interior wall cladding and finishing are carried out.
Calculation of the cost of a frame house
The roof is the second element on which you should not skimp when calculating a frame house with your own hands. Only in this way can it reliably prevent the building from leaking.
On a note
The cost of the roof will depend on its shape - single-pitch, gable or complex. It is also worth considering insulation of the roof and residential attic.
Roofing materials.
Materials for roof installation
- Board for rafters with a section of 150*50 mm;
- Boards for installing sheathing - purchased based on the parameters of the future roof;
- Materials for installing fasteners - corners, nails, screws;
- Polystyrene foam or stone wool for insulation;
- Materials for steam and waterproofing;
- Foam for processing joints;
- Flooring - roofing felt, slate, tiles or other material for final finishing.
Determining soil type
Each house stands on a foundation that rests on the ground. A large part of the territory of our country has clayey soils that have heaving properties - the property of increasing in volume during winter freezing.
Heaving is typical for clayey, loamy and sandy loam soils, as well as gravelly sands and coarse rocks with a clay content of 10% or more.
To a large extent, frost heaving depends on soil moisture. At high groundwater levels, water rises through tiny capillaries to the surface of the earth, where in winter it turns into ice.
Surface melt and rainwater also saturate the soil with moisture. When frozen, they are capable of squeezing the foundation or part of it out of the ground. Cracks and deformations appear in structures, which leads to premature destruction of the structure.
A frame house is much lighter than a brick or concrete one. It does not require the construction of powerful foundations resting on deep, dense layers of earth below the freezing level. But it cannot resist the forces of heaving, creating counter pressure with a large mass.
To build a 6 by 6 frame lightweight house with your own hands and avoid its premature destruction, anti-heaving methods are used at the design, construction and operation stages:
The design of the foundation must ensure the movement of the structure along with seasonal ground fluctuations or not react to them. In the first case it is a slab, in the second it is screw piles;
Avoid overmoistening the underlying soil layers. This is achieved by drainage arranged under the base of the foundation, a blind area around the building, and drainage of rainwater and runoff using storm drains;
Insulating the blind area, base and foundation will help avoid freezing of water in the adjacent layers of the earth;
The set of measures includes horizontal and vertical waterproofing of the base of the house. Although it does not directly affect soil heaving, structures protected from moisture are better able to withstand any external influences.
Windows and doors in a building
You can use a program to calculate a frame house, where the parameters of windows and doors will be specified. The calculation will depend not only on the selected material, but also on the number of chambers in the double-glazed windows.
Counting windows and doors.
Double-glazed windows made of plastic cost an average of 4,000-5,000 rubles, the cost depends on the number of cameras, sashes and size, and the price of door windows will be 15-20% more. Doors - metal or plastic - will cost from 5-6 thousand, also depending on the thickness of the material, locking system, handles.
Preparing the finish
When calculating the material for a frame house using the calculator, you need to include external and internal finishing. The desired amount of costs for a frame house will depend on your taste. The outside of the building can be finished with either cheap siding or wood and stone panels, inside from suspended ceilings and expensive plaster, to wood trim and painting.
If there are difficulties when calculating a frame house project, you can turn to specialists for help or purchase a ready-made kit from the factory.
