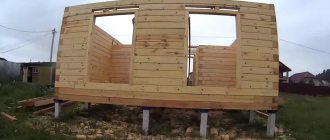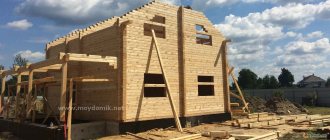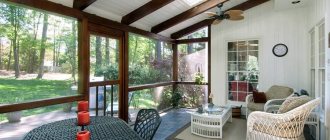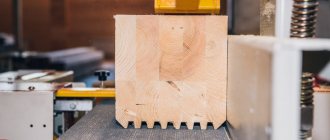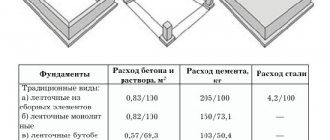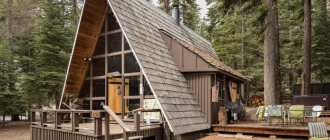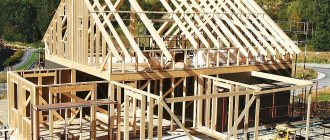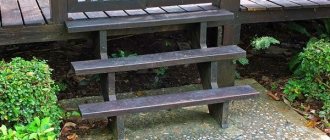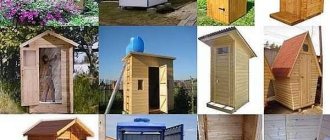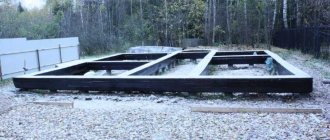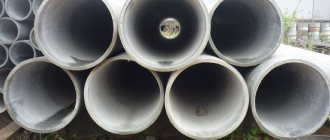Our northern neighbors, the Scandinavians, know a lot about warm houses. And therefore, from time to time they come up with new construction technologies designed specifically for living in harsh winter conditions. And given the fact that both Finns and Swedes have some kind of increased craving for using mainly natural materials, you can expect that houses built according to new technological trends will be durable, warm, energy efficient and clean from an environmental point of view. Buildings erected using double beam technology fit perfectly into these definitions.
What is the technology of building houses from double timber?
This approach to construction began to be practiced in Russia not so long ago, but has already earned both rave reviews and very impartial criticism. Most likely, the reason for both obvious successes and outright fiascoes lies in the quality of the material used and in the qualifications of the builders. Because the technology itself is interesting, promising, and the buildings, conscientiously built by the same Finns, serve well in much more difficult conditions than in our middle zone.
Let's take a closer look at what the technology of building houses from double timber is.
Finding your dream project
Vladimir spent the whole summer searching for the ideal, “the one” house project. Finally, I found an option to my liking. However, doubts also came as to whether he would be able to realize the idea. And besides, to build a house, it will also need to be maintained and supported. Therefore, it was decided to abandon the original idea and continue the search. At the same time, the house had to be wooden, but with electric heating. A difficult task.
Since he wanted to build a wooden house, at first the choice fell on laminated veneer lumber (KB). But then Vladimir came to the conclusion that this was quite an expensive pleasure and therefore, following the advice of the developer, he decided to make the same project from double timber.
Vov4ik78
Then I began to read this forum and others. At first, my choice was Glued Beam (KB). Many of the houses I rented in Finland were from KB and I quite liked them. The frame was no longer needed because, based on my conditions, I could not sit over the builders’ souls and watch how they built the house. Moreover, this technology is unfamiliar to me and, even standing behind me, I would not be able to understand what is true and what is not. All other technologies similar to CC disappeared for the same reasons; I did not see them, and I was not ready to experiment on myself.
For the final project of the future house, the forum member took as a basis the project of a well-known company for the construction of houses from laminated veneer lumber. He lengthened the house itself by 1.5 meters and added a terrace under the common roof of the house.
Of course, Vladimir did not want to build the house himself, and while he was deciding who to entrust the construction of the future dacha, he leveled the site and removed the discovered old foundation. The entrance was ready.
It was at this stage that our hero changed his mind and decided to build a house not from laminated timber, but from double timber.
This is roughly how Vladimir saw the future house:
Vov4ik78
While waiting at a crossing that I had passed through many times, I noticed an announcement about the construction of houses made of double timber (DB). I read everything Google could find on this topic and came to the conclusion: why not? But first, you can try a bathhouse or household. construction, and then we will see.
Our advantages
Accurate calculation! The amount you see on the site is final.
We provide a 3 year guarantee on all our homes.
We build energy efficient houses. Allowing you to save on their operation.
Convenient configuration calculator! Build the house that you need!
High construction speed. From the moment of ordering to the moment of delivery of the object, only a few months pass.
Skilled workers. Our company employs only experienced specialists, citizens of the Russian Federation.
Careful quality control. The work is monitored by an experienced specialist who monitors the quality of the work.
Use of quality materials. In our houses we use only high-quality and proven materials.
Individual projects. Our company designs individual houses, taking into account your wishes.
Modern equipment. The walls of the houses are made in production from chamber-dried wood using modern equipment.
Turnkey construction. We build houses with all communications laid, due to this you move into a completely finished house that does not require any modifications.
Affordable prices. Our company focuses on a wide range of consumers, so everyone can choose the right option for themselves.
Trial option - temporary timber frame
Events developed. Negotiations on the construction of a temporary hut and outbuilding led to a discussion of the construction of the main house. The hand sketches turned into a blueprint. The first commercial offer followed. True, the cost was unpleasantly surprising.
Vov4ik78
I submitted the finished project to the design bureau manufacturer, the price, as expected, was offered 45% higher. I decided that I could try from DB. By that time, I was able to see a small guest house built using this technology. The company also offered to go to their facilities, but it didn’t work out. In general, they shook hands. We agreed on the start of construction of the house in August 2017, and the foundation in May.
By the onset of spring, a “temporary structure” was built from timber.
And Vladimir decided on the foundation - a slab. Of course, he could have simply drilled the piles and thus saved money. But I wanted heated floors in the future house, and at that time the future homeowner did not know how not to freeze the communications.
But even at this stage, construction of the house has not yet begun. Due to the developer’s busy schedule, the start of construction of the house’s foundation was constantly postponed, and as a result, Vladimir decided to refuse the services of pouring the foundation by this developer and found other contractors. It’s difficult to do this in May, because it’s high season. But after several failures, I finally managed to get to work:
Vov4ik78
They took out the soil, filled it with a bed of sand and gravel, spilled it with water, and compacted it. Communications have been laid. Next, they built a frame of reinforcement and mesh; in the process, it turned out that the cushion was uneven, and the whole thing would have to be leveled with concrete. On the first day there was no laser to check how even the base was. I was pressed for deadlines, so we decided that we would have to make the slab thicker.
Previously, it was planned to make a 200-250mm slab with a reverse grillage, but circumstances turned out differently and the slab was filled with a thicker layer. The day turned out to be difficult - after all, cars with concrete had to travel 75 kilometers, but by the evening everything was completed. Next in line was work on creating a reverse grillage, which was carried out without Vladimir.
Vov4ik78
A month later I returned, the foundation was standing, the reverse grillage without drains (another mistake of mine, I abandoned them on the advice of my brother, they say, why the extra holes, beetles, spiders and mice) turned the foundation into a mini pool for mosquitoes. As a result, we had to drill holes and drain the water as much as possible. I treated the grillage with primer and mastic and laid roofing material on top.
Already when the foundation was ready, the developer insisted on taking measurements of the foundation, which is why Vladimir had to bring a surveyor from St. Petersburg, since the local geologist said that he could not make such measurements.
Start of construction
The long-awaited construction of the house began only in September 2017. Since Vladimir’s vacation ended, he could no longer come to the site and control the process. Therefore, the developer reported on the progress of work in the form of photographs and a detailed report.
Vov4ik78
At the beginning of October I returned to the construction site. I went there two or three times a week, but due to the weather conditions everything did not go quickly. My vacation ended again before the most crucial moment - blowing out the insulation. I saw this most important moment in photos and videos kindly provided by the Developer. Then they sent me a photo of the roof installation.
And subsequently - a built house. At the end of November the warm circuit was completed.
And more photos of the stages of work.
The photographs taken at the end of November 2022 show that a considerable part of the work, to Vladimir’s joy, was left behind.
Of course, the construction of the house did not end there. After all, it was still necessary to install heating, build a stove and connect the house to the water supply. In addition, the floors had to be screeded, which also takes a lot of time.
Furnace, heating and screed
The construction of the furnace was also a whole story. What Vladimir wanted turned out to be expensive. The new sketch suited him.
And the stove maker, unfortunately, fell ill several times. But in the end, Vladimir was satisfied with what happened. When I received the first photo from the master, my heart was relieved.
Work on the furnace continued slowly but surely. Vladimir did not rush the stove maker, but while the process was going on, he took up engineering.
The idea with electric heating was also changed and the result was a kind of mix of a heating system: batteries and electric heating. Plan:
Vov4ik78
As I mentioned above, the heating was planned to be electric, I also planned heating throughout the house. I outlined my vision and received a project with radiators throughout the house, we agreed to leave the radiators only in the bedrooms. By this time, the stove maker had recovered again, not only had he recovered, but he had also built a fireplace, and, in my opinion, he did it even better than I expected.
I also liked the stove maker because he cleaned up absolutely everything after himself and even vacuumed the fireplace and the surrounding area.
At the end of the construction, of course, there were some defects. But the developer promised Vladimir to correct all the shortcomings in the near future.
Laying the foundation
The foundation is laid for a timber house after a thorough examination of the soil, the depth of soil freezing and its moisture level. The thickness of the base depends on the area of the future structure.
The foundation formwork also needs to be installed correctly. Its quality depends on this. Several steps are expected to be completed:
- The heat-insulating material (glassine) is spread evenly;
- fittings with a diameter of 12 mm or more are attached;
- asbestos-cement pipes are laid, acting as ventilation passages;
- the frame is strengthened with knitting wire;
- Concrete is being poured.
Leave the choice of foundation type to a specialist. One-story buildings are often erected on a strip foundation. It has its advantages:
- withstands timber construction;
- installation costs are saved;
- Ecowool, which does not shrink, is used as insulation;
- the boards are connected with tenons that fit into grooves, which ensures the rigidity of the structure;
- insulation is placed in the gaps;
- the inner side is covered with a vapor barrier film.
One-story houses made of this material are favorably energy efficient. Heating requires little fuel, since the walls retain and save heat well. Their thermal conductivity is equal to the thickness of brick walls.
