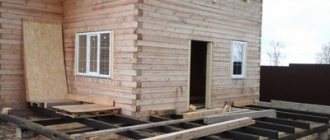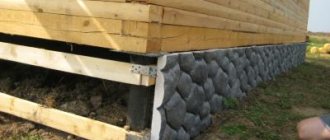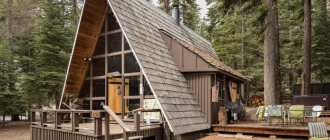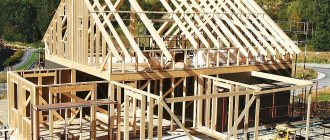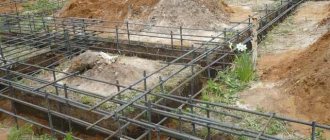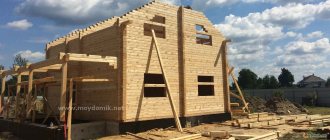The longest and most expensive stage of construction is considered to be the installation of the foundation. This process is especially difficult and expensive on difficult soil, where any structure needs especially reliable support. This stage can be simplified and made cheaper by installing supports made of asbestos pipes. When used correctly, this inexpensive material can, saving the time and effort of the builder, withstand groundwater, precipitation and soil movement, preserving the geometry of the house or outbuilding.
Content:
- Construction of a foundation on asbestos-cement pipes
- We make piles from asbestos-cement pipes
- Pouring asbestos-cement supports with concrete
- Grillage or frame what to use
- Calculations for foundations made of asbestos-cement pipes
- Some features of using asbestos cement pipes
- Video on the topic of foundation made of asbestos-cement pipes
Quite a few columnar foundations are made from asbestos-cement pipes.
This type of support is used in the construction of light-weight buildings and frame buildings. The production of such a foundation does not require serious financial investments or any special efforts. Such foundations are used in places where there is a high probability of flooding, for example, during spring floods. Asbestos cement has sufficient strength and resistance to getting wet and, accordingly, destruction.
What are asbestos pipes
Asbestos or asbestos-cement pipes are a building material with a long history. They are made from Portland cement and asbestos fibers. The same materials are used to make the familiar roofing material - slate. Asbestos fibers form the frame of the product, giving it strength that pure cement lacks.
The combination of these materials makes asbestos cement products durable, water-, heat- and fire-resistant, chemically inert and corrosion-resistant.
Asbestos-cement pipes are produced in two modifications:
- pressure, intended for installation of drainage systems, technical water supply, equipment of wells, protection of wells from soil shedding;
- non-pressure, used for installation of smoke removal systems.
Note! To construct a columnar foundation, only pressure pipes are used, since non-pressure pipes will not withstand the internal pressure from the cement mortar poured into them and external soil pressure.
Construction of a foundation on asbestos-cement pipes
Site preparation
The construction of a foundation from pipes of any type begins with cleaning the construction site. Garbage and unnecessary items are removed from it. If possible, it should be leveled and the turf removed. Markings are carried out on the cleared area. That is, using pegs and a cord to mark the contours of the building and the intersection of internal walls. The places where the pile will be installed are marked with pegs. In addition, it does not hurt to check the perpendicularity of the corners; for this you need to check the dimensions of the diagonals.
Well drilling, well preparation
Well drilling can be done using a mechanical or hand drill. If this is not possible, you need to dig a hole with a shovel. Its depth is determined at the design stage, but it is necessary to remember that it is necessary to make a depth reserve of 200 mm. It is necessary for the construction of a sand cushion.
At the bottom of the resulting well, a sand cushion 200 mm thick is installed. The sand must be compacted. Sand must be fed in portions, each layer is wetted and compacted. After the water has gone and the sand has dried, roofing material is laid on it. This is the so-called hydraulic isolation. Only after this can the pipes be installed. Most often, before installation, pipes are brought to the required size, which is determined during the development of the project. But, just in case, it makes sense to leave a reserve of about 100 mm in length. This margin will be removed when the height of the installed supports is leveled.
Pipe installation
Pipes installed in wells must be level. To do this, you can use wooden wedges or bars. In those places where water comes close to the soil surface, pipes must be treated with waterproofing mastic, which is made on a bitumen base. Pipes can only be installed after the mastic has dried.
Step-by-step construction instructions
When creating an asbestos-cement foundation, you should use the following step-by-step guidance:
- Perform mathematical calculations.
- Organization of space, building materials and fixtures.
- Digging trenches.
- Pipe installation.
- Pouring the cement mixture.
- Arranging the pile base and filling the recesses.
- Reinforcement of supports.
- Filling the well with concrete solution.
Carrying out calculations
Particular attention must be paid to the calculation stage, since mistakes made will lead to unjustified costs.
When constructing a foundation, it is necessary to determine:
- Well depth. It is calculated in such a way that the pillars are immersed to stable soil and below the freezing point.
- Length of pipes. In most cases, it is made 10 cm more than the depth of the trench, but in places with a high risk of flooding, another 20 cm is added.
- Number of supports. Piles are placed at corner points under wall intersections and in high load areas.
- Pipe diameter. First of all, you should determine the weight of the future structure, guided by the SNiP tables. Then the obtained values are divided by the number of supports.
- Well diameter. They should be 10-20 cm larger than the pipes.
- Concrete solution consumption. Proportions are calculated using the formula V=0.785*D2*n*(L+0.2). The letter V indicates the volume of the pipe, D its diameter, and L its length. A n characterizes the total number of pipes.
Tools and materials
To implement the upcoming foundation construction project, you need to prepare some materials and tools. In addition to pipes, you will need roofing felt and bitumen mastic for a waterproofing coating, non-stretchable rope and steel rods. You also need to stock up on sand and gravel in a volume twice the volume of the dry cement mixture.
Among the necessary construction tools, it is worth taking a shovel, a hand drill, a building level and a plumb line, and, if possible, vibrating equipment for mixing concrete mortar.
Well preparation
Do-it-yourself wells for a foundation made of asbestos-cement pipes are created according to the following instructions:
- First, a recess with the required parameters is dug, and a sand cushion 20 cm high is placed at the bottom.
- The sand is spilled with water and can be compacted.
- Roofing felt is laid on top of this cushion to protect the sole from moisture.
Pipe installation
The foundation pipes will be used as permanent formwork, so their position must be calculated in advance. You cannot make any adjustments after pouring. The whole process is carried out in two stages:
- Immersion of pipes into the well.
- Temporary fixation of structures with supports made of wood or metal.
Preparation of cement mortar
The cement mixture is created according to the following instructions:
- First, you should mix cement and sand in a 1:2 ratio, and then gradually fill them with water until a dough-like mass is formed.
- Next, 2 parts of gravel are added to the composition and final mixing is performed.
Preparing the pile base
To prepare the sole, you need to pour the mixture into the pipes, raise them by 10-15 cm, and then secure the formwork.
Backfilling wells
When the concrete base hardens normally, the well will need to be filled in, securing the formwork. To do this, the pipes are wrapped in roofing felt and covered with a 15-20 cm layer of sand. All layers are spilled with water and can be compacted. Between backfilling, the correct placement of the pipes is checked.
Reinforcement of supports
The reinforcement procedure involves tying steel rods together with wire so that they are parallel to each other and create prism ribs. Then the reinforcement ties are lowered into the center of the formwork. The main thing is that they do not warp during the pouring process.
We make piles from asbestos-cement pipes
To make a pile based on an asbestos-cement pipe, concrete made according to the following recipe is used:
- 1 share of cement;
- 2 shares of sand.
The components must be mixed together and water must be slowly added, while the resulting solution must be constantly stirred until it becomes a liquid dough. After this, 2 parts of gravel are poured into the solution. After thorough mixing, the resulting mixture can be poured into the installed pipe.
Advantages and disadvantages
If we talk about the “advantages” of an asbestos-cement foundation, they are as follows:
- asbestos microfibers reinforce the walls of the pipe, increasing its resistance to both compression and fracture;
- small amount of excavation work:
- installation of pipes does not take much time;
- asbestos pipes are installed even in cramped construction site conditions;
- with the same support spot for a square pile and a round pipe, the latter has a smaller lateral surface area, which reduces the impact of heaving buoyancy forces.
Asbestos piles for foundations have only one drawback, “minus” - they have lower load-bearing capacities than factory-produced reinforced concrete piles. When “manually” pouring and compacting the solution, it is impossible to achieve the same density and uniformity of the pile throughout its entire depth - asbestos-cement pipes for the foundation may simply not withstand the effects of vibration and high pressure.
Pouring asbestos-cement supports with concrete
The pouring height should be between 400 - 500 mm. To form a concrete cushion under the pipe, it must be raised to a height of 150 - 200 mm. This move will provide reliable support that will resist soil heaving.
As soon as the concrete has hardened, roofing material is laid on the outer surface of the pipe and the resulting structure is covered with river sand. It must be compacted, that is, it must be spilled with water and compacted. A cord is pulled between the installed posts and their horizontal installation is checked.
Before pouring concrete inside the pipe, reinforcement is installed into it. As a rule, these are steel rods that are connected to each other using wire jumpers. After the concrete is poured, the air is removed from it. To do this, you need to pierce the poured concrete several times with reinforcement. This operation is sometimes called bayoneting.
At this point, the pouring of piles ends and the time for technological downtime begins. It lasts about two to three weeks.
Do-it-yourself columnar foundation - a guide to action
In the prepared pits we make special pillows from construction sand. The thickness of the finished sand layer should be 0.2 m. Pour the sand, tamp it, water it with ordinary water, and compact it again. Then place a piece of roofing material on the made layer and perform the following operations:
- Install asbestos cement pipes into the pits. Level them and fix them. Temporary fastening of the supports can be done using small wooden beams.
- If groundwater flows close to the surface in the area, asbestos pipes should be waterproofed with bitumen mastic. Fill the pipe products with it to the soil level and wait until the composition dries.
- Drive reinforcing bars around the pipes. Their length is taken in relation to the length of pipe products by 20 percent more. Be sure to maintain a distance of about 70 mm between adjacent rods.
- Prepare the concrete solution. Mix 2 parts sand with one part cement M 400, add water to this composition. Stir the resulting composition until it becomes a liquid dough. Add water as needed.
- Pour gravel (2 parts) into the mixture and mix it vigorously.
- Pour concrete to a height of 0.4–0.5 m around the pipe product and directly into its center.
- Raise the pipe 0.2 m and wait for the concrete mixture to harden. The support is raised in order to give the foundation additional resistance to pushing out piles during soil heaving.
High-quality hardening of concrete occurs in 8–14 days. After this, you can safely mount supporting elements on a self-made columnar foundation to install the planned structure on them.
Initially, asbestos-cement pipes were used quite limitedly in private housing construction. Firstly, asbestos pipes scared people away with myths about the carcinogenicity of the material, and secondly, there was little experience in using this type of material in foundation construction. Today, a columnar foundation made of asbestos-cement pipes can be called a successful compromise between low cost and high resistance to moisture and load. Another undeniable advantage is that making a columnar foundation from asbestos pipes with your own hands is much easier and faster than any other option for a columnar foundation.
Construction of a foundation made of asbestos-cement pipes
The general design and principle of manufacturing such a foundation is not much different from other options for manufacturing pile supports with pouring concrete into a prepared form. In our case, the frame and concrete solution are poured into an asbestos-cement pipe body immersed in a drilled hole in the ground. Pile foundations on asbestos-cement supports are valued primarily for the following points:
- The production speed of such a foundation is much higher, and the labor intensity is significantly lower than any other bored supports, including TISE piles, frame cast piles, second in this indicator only to expensive screw and reinforced concrete options;
- High resistance of the asbestos-cement pipe base to any moisture, without loss of strength of the pile support, material degradation, or corrosion;
- On piles made of asbestos-cement pipes, it is possible to raise the base of a building to a height of 30-40 and even 100 cm with proper load distribution, which is not always possible in some cases for other types of pile structures.
Do-it-yourself foundation installation on asbestos-cement pipes
The design of a foundation with supports made of asbestos-cement pipes cannot be called ideal. It can be easily and quickly assembled and built within two days, provided you have a concrete mixer, a hand drill for drilling wells, an angle grinder, a welding machine, concrete mortar and prepared steel reinforcement 8 mm thick. Before you start making such a foundation, you need to pay attention to its disadvantages:
- The strength of asbestos-cement foundation supports is relatively low. The rigidity and load-bearing capacity of pile elements is sufficient for the construction of a frame, log or aerated concrete building, provided that the construction is carried out on dense and heavy soils;
- Drilling work must be carried out to a depth of at least 150-180 cm; due to the low strength of the piles, it is necessary to drill a large number of wells, and almost all the work must be done with a hand drill;
- Unlike their competitors - TISE cast-in-place piles, asbestos-cement piles do not have an “anchor” property, therefore, if the foundation manufacturing technology is violated, there may be cases of supports being squeezed out by heaving soils.
We make piles from asbestos-cement pipes
Before starting work on preparing the site and marking places for drilling wells, it is necessary to determine the exact number of required asbestos-cement supports and their diameter. Most often, asbestos-cement pipes with a bore diameter of 100 or 150 mm are used to make supports. A 200 mm pipe is much less commonly used. It is mainly used in cases where it is necessary to repair the asbestos pipe of a columnar foundation. Accordingly, it is necessary to select the offset of the cutting edges of a hand drill to match the size of the asbestos-cement pipe. The diameter of the well must be at least 10 mm larger than the outer diameter of the asbestos-cement support.
For example, for a “weave” - a 100 mm asbestos-cement pipe, the outer diameter for the “BNT” brand will be 118 mm, and for the more common “VT” - 122 mm. Accordingly, the diameter of the well should be 128 and 132 mm. For the 150th pipe, the well diameter should be 170 and 180 mm. This gap is indicated for a depth of 150 cm; if drilling is carried out to two or more meters, the gap size must be increased by another 30%.
After a well of the required diameter and depth has been drilled, a mixture of sand and screenings must be poured onto the bottom to form a cushion at least 10 cm thick. This will compensate for the shrinkage of the concrete mixture inside the asbestos-cement pipe.
Before installing an asbestos-cement pipe, it is recommended to treat the outer surface with bitumen mastic, regardless of the groundwater level. Next, we install the pipe into the well cavity and pour a small amount of solution inside, no more than 2-3 liters. After pouring, lightly lift the pipe and push it down several times to ensure that the poured layer of mortar is leveled over the surface of the cushion, as in the video:
At the next stage, we align all asbestos-cement supports along a vertical plumb line so as to achieve the most even position horizontally and vertically, after which we fix the pipes using wooden slats. Inside each asbestos-cement pipe we place a package of three ten-millimeter reinforcement rods. Each rod must be equidistant from the pipe walls and other rods.
Pouring asbestos-cement supports with concrete
The most critical stage in building a foundation is pouring concrete into the inner space of the pipe. Concrete mortar is prepared from grade 300 cement, sand and fine gravel or screenings, previously washed with water. The consistency of the solution should be such that the mixture, poured into a funnel with a neck size of 50 mm, flows freely without the formation of plugs.
Depending on the support diameter and depth, each pile will require at least 40 liters of concrete mixture. After pouring the first part, the concrete inside the support is carefully pressed down with a thin rod for 10-15 minutes, after which the rest of the solution is poured.
The gaps between the pipe and the walls of the well must be sealed with remaining mortar to prevent rainwater from leaking inside. This will significantly increase the service life of the supporting elements. The upper end of the support may change its position as the concrete hardens and shrinks. The final alignment of the ends of the asbestos-cement columns can be performed no earlier than two weeks after pouring the piles. If work is carried out in the hot summer, it is better to cover the piles with plastic film bags to reduce moisture loss due to evaporation and avoid concrete cracking.
Grillage or frame, what to use
At the final stage, after leveling the height of the pile heads, it is necessary to install the supporting frame of the foundation or fill in the grillage. The latter option is used most often for aerated concrete walls, wood concrete masonry, and any cement-based building materials. If you are building your panel house or room from profiled timber, the frame can be made from oak timber with a cross-section of 200 mm or channels, which makes it relatively easy to replace the pile or repair it if necessary. In any of the listed options, it is necessary to provide methods for connecting the reinforcement of asbestos-cement piles with the load-bearing elements of the frame.
Conclusion
Asbestos-cement piles are practically resistant to corrosion, even after prolonged exposure to water. But the material has an alkaline reaction, so when installed in acidic soils, the smooth outer surface of the pipe can become corroded by cavities, especially if the waterproofing is damaged. To avoid problems of this kind, sand must be filled in the area where the outer part of the pile passes into the ground. It is not recommended to use any other mixtures for these purposes. In such conditions, a pile foundation can easily stand for 30-40 years.
- Foundation in the swamp
- Do-it-yourself foundation for a house made of aerated concrete
- Foundation for a wooden house
- How to insulate a foundation
The foundation is the base of the structure. The service life of the entire building will depend on the strength of this structure. In fact, this is the main element of any building, because if it subsides or moves, a number of negative factors may appear:
- swelling of floors;
- inability to close doors;
- general distortion of the structure;
- destruction of the house.
We present to your attention material on how to make a thoughtfully and reliably columnar foundation from asbestos pipes.
Grillage or frame what to use
In fact, it doesn’t really matter what type of structure you use. It all depends on the type of building for which the foundation is being built.
Advantages and disadvantages
Columnar foundations have a number of properties, both negative and positive. The negative ones include the following:
- Low load-bearing capacity. They are not suitable for heavy structures.
- Excessive fragility. This foundation support was originally intended to work in frozen soil conditions. Their use in moving soils can lead to a decrease in the stability of the structure or its damage.
- Before deciding to use this type of support, you need to understand that creating a basement will not be possible. This is caused by the small pitch between the pillars. Such a small distance (about 1 meter) does not allow constructing a room of sufficient size.
At the same time, one cannot fail to note the positive aspects of this design:
- High speed of construction of such a building base.
- The homeowner can do the foundation work himself.
- Low cost of work. There is a cost ratio of columnar and strip foundations that reaches 1/10.
- When constructing a foundation support, there is no need to carry out work on waterproofing and thermal insulation.
- The foundation made from asbestos-cement pipes has a long service life - up to 100 years.
Types of foundation
They come in three types:
- tape;
- slab;
- columnar.
Compared to other options for foundations for buildings, the latter is recognized as the most budget-friendly. The foundation made of asbestos pipes is a priority on marshy soils, loam, gravel, coarse sand, lands with a high degree of freezing, with slopes and relief areas.
When laying a strip foundation, reinforced concrete is poured along the entire perimeter of the building. This material is laid simultaneously under the external and internal walls, while the cross sections remain unchanged throughout. When compared with the columnar version, the process of constructing such a foundation is considered more labor-intensive and material-intensive.
After the modernization of the strip base, a new type appeared - slab, more durable and reliable, with high load-bearing capacity. This type of foundation is a reinforced solid concrete slab that is laid shallow in the ground.
Calculations for foundations made of asbestos-cement pipes
When calculating a foundation made of asbestos-cement pipes, the designer must focus on the size of the depth of soil freezing and, of course, the size of the planned load. By the way, if it is possible to exceed the loads, for example, creating a superstructure, then it makes sense to think about using a different type of foundation support.
The freezing depth can be determined based on the data available in construction reference books. It must be remembered that the books indicate the freezing depth of clean soil, that is, without the presence of snow cover. In other words, if the snow cover is relatively high in the area where construction is taking place, then the freezing depth can be slightly reduced. To the obtained value, add 0.3 - 0.5 meters. The pile heads protrude 0.3 meters above ground level. If there is a risk of flooding, they can be made higher.
The diameter of asbestos cement pipes depends entirely on the weight of the building being constructed. For example, for structures such as gazebos, it is enough to use asbestos-cement pipes for the foundation with a diameter of 100 mm. For houses, for example, built from logs, it is advisable to use pipes with a diameter of 250 - 300 mm.
The pressure on the foundation made of asbestos pipes directly depends on the type of structure and, of course, the material from which the house will be built. When making calculations, it is necessary to take into account the weight of the roof, insulation, finishing and the equipment that will be installed in the house.
Piles should be installed at the corners of the building and in those places where load-bearing walls intersect. In addition, they are installed around the perimeter of the building. The installation step should not be more than 1 meter. But if the pressure per pile is more than 800 kg, then the number of piles will have to be increased, and accordingly the step between them will be reduced.
Based on the results obtained, the required number of pipes and fittings should be determined. Two to three rods are installed in one pipe. And of course, it is necessary to take into account the amount of wire that is intended to connect the rods.
To calculate the required amount of concrete, you can use the following algorithm - in 10 linear meters, pipes with an outer diameter of 100 mm, 0.1 cubic meters fit, in a pipe with a diameter of 200 mm, 0.5 cubic meters of concrete fit in a pipe of the same length. If the diameter is 300 mm, then a whole cubic meter will fit into it.
Concept, design features of a pile foundation
Natural asbestos is a raw material mineral for making pipes . This is a dense, moisture-proof material, not subject to corrosion, indifferent to chemically aggressive environments, and serves excellently as permanent formwork for bored piles.
An asbestos pipe filled with concrete with reinforcing rods can be classified as both pile and columnar foundations. Therefore, the same foundation can have two names, but its essence remains the same.
Terms of Use
The main purpose of a pile foundation is to carry the load from a building through a weak layer of soil to a solid soil foundation with a resistance exceeding the specific pressure from the weight of the house.
Asbestos pillars are indispensable as foundation supports in places prone to flooding during spring floods. They are erected in areas with heaving (clayey) soils .
The bottom of the pipe is positioned so that the base of the foundation is below the soil layer subject to seasonal freezing and above the groundwater level.
This ensures stability of the foundation, independent of the movement of the heaving layer of soil, frozen soil and erosion by groundwater.
Piles made of asbestos pipes are erected under:
- panel boards,
- frame,
- lumber,
- log houses.
A pile foundation made of a/c pipes cannot be used for structures made of prefabricated and monolithic reinforced concrete, brick and stone due to their heavy weight.
Material requirements
There are two types of products - pressure and non-pressure pipes . The first (VT brand) is used for transporting liquids under pressure, and the second (BNT brand) are intended for wastewater removal and ventilation.
Both are quite suitable for making pile foundations. The differences are in their cost and weight. HT products are more expensive and much heavier than their BNT “brothers”. Therefore, developers most often choose the second option.
The structure of the pipe is formed during the process of cementation of asbestos fibers, which act as a kind of reinforcement. This is enough to create a strong shell that holds liquid concrete until it hardens completely. The construction industry produces a wide range of pipes, some of which are presented in the following table.
Characteristics and average cost of asbestos pipes:
| BNT | ||||
| Brand | Length, m | Ø external/internal, mm | Weight, kg | Price, rub./piece |
| 100 | 3,95 | 118/100 | 24 | 350 |
| 150 | — « — | 160/140 | 37 | 580 |
| 200 | — « — | 210/190 | 64 | 1200 |
| 250 | 5 | 250/230 | 94 | 1750 |
| 300 | 5,5 | 300/270 | 120 | 2500 |
| VN | ||||
| 100 | 3,95 | 122/100 | 45 | 750 |
| 150 | — « — | 170/140 | 66 | 1100 |
| 200 | 5 | 220/195 | 142 | 2000 |
| 300 | — « — | 320/285 | 210 | 3900 |
The cost of products is taken from advertisements on the Internet.
The load-bearing capacity of the pile is directly proportional to the size of the internal diameter of the pipe. The larger the opening, the more asbestos shell can accommodate concrete and reinforcement bars.
Some features of using asbestos cement pipes
Pipes of this class are resistant to moisture; they do not perceive it at all. But if moisture gets inside, then troubles can be expected in the coming winter. That is, the moisture will freeze and thaw, and this may result in the fact that due to a change in the volume of soil or concrete located in the pipe, it may crack. The reason for this is the high fragility of this material.
Construction technology
There are 2 main reasons why asbestos pipes are used for such foundations:
- Such pipes are resistant to corrosion. Metal ones are vulnerable in comparison.
- Plastic ones do not tolerate overheating or cold (they crack), while asbestos-cement ones are not susceptible to such effects.
When installing a columnar foundation, the following main stages go through:
- A well is drilled in advance and a pipe (20 cm in diameter) is inserted into it. 1.5 m - well depth. The column protrudes to the surface by 30 to 40 cm.
- The pillars are installed exactly on level 1. Take pipes of equal length. They are here like formwork. The main load goes on the metal rods, which are located in each of the supports.
- Before work, it is recommended to treat the rods with a special composition that will help them not wear out and rust so quickly.
- Have you finished installing supports, focusing on one level? Pour concrete outside and inside. Fragments of reinforcement will stick out. They will come in handy when you make the grillage. The part of the foundation that is used as a base when a house is built on is called a grillage.
- A pin is placed in the pipe. It protrudes from above the support by 20 to 30 cm. The base is ready to install the grillage. Thanks to the thread, the grillage is easier to make.
installation diagram of a columnar foundation
There are 2 main ways to install poles:
- The pipe is placed in a pre-dug hole. Then a couple of reinforcing rods are driven into it. At a distance of 6 or 7 cm from each other. They are driven into the ground from 20 to 30 cm and the same amount of rod peeks out of the pipe. This is how a drill works.
- The installed pipe is 1/3 tightly filled with concrete. Reinforcing rods are lowered 10 to 15 cm inside. Those that do not protrude beyond the upper limits of the pipe. The concrete will expand and the pile will not be pushed outward. The raised pipe is placed on the same level as other pipes. And concrete is poured into it to the brim.
pit with expansion using a TISE drill
When you make a columnar foundation yourself and the base is loose earth, then before installing the pillars you need to make a backing for these pipes:
- Mix 1:1 sand with gravel.
- Pour this mixture into all wells. A layer emerges from 10 to 15 cm.
Then cover the mixture that was poured with thick polyethylene or other material that does not allow moisture to pass through. This can be roofing felt or cellophane.
Video on how to cut asbestos-cement pipes (but better with a grinder):
Calculation of dimensions and requirements for materials for the foundation
A simple calculation method allows you to independently determine the characteristics of a pile foundation without contacting specialists from design organizations. The foundation from asbestos-cement pipes is calculated and designed after performing an engineering-geological survey of the site. A control pit is drilled at the construction site and soil samples are taken. The following points are determined:
- Soil features.
- Freezing level.
- Location of aquifers.
Knowing the mass of the structure, using the information obtained, you can perform a calculation and determine the following parameters:
- height of pile supports;
- number of asbestos cement columns;
- the total area of the supporting elements of the base.
Before starting construction, it is necessary to conduct a study of the soil composition, determine at what depth the groundwater lies, and determine the depth of soil freezing
When making calculations, pay attention to the following points:
- The level of immersion of an asbestos pile into the soil should exceed the freezing depth of the soil by 0.5 m.
- The height of some of the supports located above the zero mark is determined individually; for various buildings it ranges from 0.5 to 1.5 m.
- The diameter of the piles is determined by the weight of the building, taking into account the maximum load acting on the column - 0.8 tons.
- The interval between piles should be more than one meter to ensure uniform transfer of load from the building to the soil.
- The total need for concrete mortar for pouring is determined by summing the internal volume of the supporting elements.
