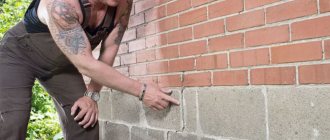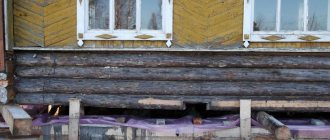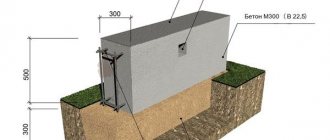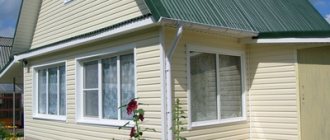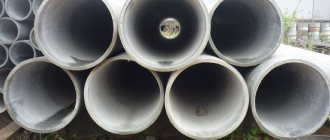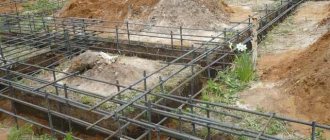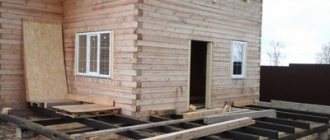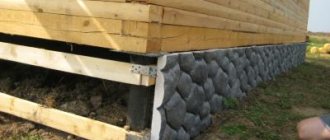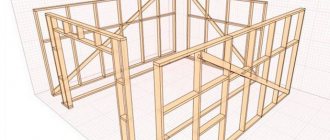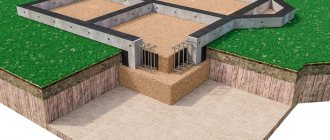A cottage made of wood is a beautiful, warm structure that does not have a negative impact on the surrounding nature. Unfortunately, it is often subject to negative external influences, leading to various destructions.
In this case, the base of residential wooden structures often suffers, so the question of how to strengthen the foundation of a wooden house with your own hands is relevant for residential property owners.
There are many reasons why problems arose with the foundation of a house, ranging from shifting soil layers and the work of heavy special equipment in the neighborhood, to mistakes made during the design and construction of the foundation.
Regardless of the negative factors, it is clearly clear that the damaged foundation of a house requires mandatory restoration.
Narrative plan:
- Common causes of foundation failures;
- Types of foundation destruction;
- Technologies for strengthening the load-bearing base;
- What are the ways to strengthen the base in case of minor damage;
- Strengthening a very deformed, destroyed or old foundation;
- Strengthening the foundation by installing piles;
- Strengthening the support of the house with waterproofing.
Some top tips for restoring your foundation
To determine the rate and degree of subsidence of the base, it is advisable to seal the cracks with paper tape (beacon). The date of recording should definitely be noted on it. If the beacons are torn regularly, almost immediately after the sticker, then this indicates that the process of destruction has entered the active phase, and therefore urgent measures need to be taken to save the building from destruction.
By following certain recommendations, you can carry out repairs on your own.
A large trench is dug right next to the old foundation, encircling the perimeter of the house.
The width of the pit varies from 30 to 40 cm. The depth should be comparable to the first base (its lower edge). A metal pipe (1.5-2 cm in diameter) or some other fittings is placed inside.
The resulting pit is filled with a solution of liquid concrete. The pouring process continues until the solution stops decreasing. This is evidence that the soil no longer absorbs liquid.
The procedure is repeated after two days. The entire network of cracks is again glued with paper beacons. Their integrity indicates that the measures taken were not in vain.
Conclusion
Remember, the main thing is to promptly notice the destruction of the foundation structure. Check its condition periodically. This way you can save money, energy and time. After all, strengthening an old foundation is much easier than replacing it completely.
A solid foundation is the key to the stability and safe operation of a building. Long-term operation, increased load, and the quality of raw materials can affect the integrity of the base.
Strengthening the foundation with a reinforced concrete jacket will help preserve the house and extend its service life. The proven method is a simple and reliable way to strengthen the strip base. Installation work can be completed without the involvement of specialists.
The nuances of preparing concrete mixture
The concrete used can be purchased ready-made in retail stores, or you can make the mixture yourself. To do this you should stock up:
- sand; water; cement; plasticizer; crushed stone
At the first stage, equal parts of cement and water are taken. After this, the suspension is replenished with a plasticizer (100 g of mixture per 15 liters of liquid). A triple dose of sand and gravel is added there.
Adding a plasticizer adds plasticity to the solution. Possessing such qualities, the old and new foundations become one. Since excess moisture is removed here, the latter will not freeze out during winter frosts.
Strengthening the foundation - priority actions
The types of work that will need to be performed depend on what kind of material and what technology was used to initially form the basis of the building. It is impossible to independently repair the foundation of an old wooden house using a universal method - the approach to repair must be based on knowledge of the type of foundation. As a rule, the foundations of such buildings in Russia are of two types, depending on their external shape - either columnar or strip. These types of foundations were most often used for relatively old buildings.
In addition, it is necessary to decide whether a complete reconstruction of the base part of the structure should be carried out or whether it is sufficient to strengthen the supports of a columnar foundation that has completely fallen into disrepair. It should be noted that improving or replacing a strip foundation is a much more labor-intensive process. It may be enough to just plaster some cracks with cement; however, soil deformation means that the foundation of the building will have to be completely or partially replaced. It is also possible to simply strengthen the foundation, but this repair option is directly related to the level of damage.
Deterioration in the quality of the house foundation
When preparing to repair a foundation yourself, you should perform the following preliminary steps:
- turn off electricity, gas, and other communications that may be damaged;
- remove all heavy things and furniture;
- dismantle the flooring;
- remove the stove, if there is one in the house (however, in the case of a personal foundation, it is allowed to leave it in place).
When lifting a house, standard light- and medium-duty truck jacks, both hydraulic and mechanical, are used.
After the preliminary work to prepare for the repair has been completed, it is important to take the following actions responsibly:
- If the house has a columnar foundation, it is necessary to prepare in advance a platform from downed wood, where a device for raising the wooden house will be installed.
- The house should be lifted from the corner, as if “hooking” it.
- It is necessary to determine that part of the crown that will take on the maximum force of the tool (jack); the steel transmitting this force cannot be thinner than 5 mm.
- Bricks are removed from the base of the building in order to remove part of the backfill, or a block of strip foundation is punched out. These actions are carried out to preserve the lower crown of the building.
- Driven longitudinal boards are successfully used, which are directed vertically into pre-prepared logs - it is safer to raise an old house this way, since the structure is additionally protected.
Stages of strengthening new foundations under country wooden houses
There are cases when new buildings also need similar repairs (or the load on the future foundation is calculated incorrectly). The same situation occurs when additional extensions to several structures are planned.
Therefore, it is necessary to strengthen the foundation. This is done this way:
- around the building you need to dig a not very deep trench (about 30 cm), inside which a wooden formwork is built from boards; a series of holes are made in the walls of the old foundation using a hammer drill, which are filled with metal pins; A metal wire is stretched between them. The connections are tacked by welding; A concrete solution (consisting of cement, sand, water and filler, ─ crushed stone or gravel) is poured into the reinforced pit.
Foundation strengthening scheme
The resulting reinforced concrete foundation ring takes on a significant share of the total load, which is evenly distributed throughout the area where the building is located. If, in this way, the bearing capacity of the old foundation is strengthened, then the destruction of the latter (or its sediment) is prevented.
This technique is used when the foundation is falling apart along the entire perimeter.
If part of the base deteriorates, then only one side, the “emergency” side, is repaired. Columnar structures are also restored using a similar technique. However, here each pillar is strengthened separately.
Complete replacement of the base
Replacement is resorted to if the remains of the structure are hopeless. Repair is pointless when the foundation is completely destroyed.
Replacement involves demolishing the entire building. The foundation is the load-bearing part of the building; it is impossible to organize the replacement of a deformed foundation with another without losing the structure of the wall blocks. Therefore, replacement is the formation of a base for new construction from scratch.
New construction is more expensive than any renovation. It takes attention to not let the situation get worse.
Result
Complete demolition of a collapsing structure is not always a reasonable option. If possible, strengthening methods are used. Their effectiveness has been verified, and the material component of the repair will not become a hole in the construction budget.
In repairing what was destroyed (correcting construction errors), they adhere to strict instructions and pay close attention to recommendations.
average rating
more than 0 ratings
Share link
About strengthening an outdated foundation using screw piles
In the classic version, the repair of concrete foundations (especially columnar ones) of private houses is carried out by installing screw piles. They cope well with huge loads.
At the same time, their cost is significantly lower in comparison with other types of foundations. A set of mounting screw piles is installed into the base of buildings without any problems (there is no need to use special tools and equipment). Thanks to this, the operational life of the foundation increases to hundreds of years, and the load-bearing characteristics are preserved.
Using screw piles to strengthen the foundation
The process is carried out as follows: screw piles are screwed into the ground at certain intervals. The type of products used is determined by the weight of the future building. After raising the house, you can begin dismantling the outdated foundation.
When reinforcing the foundation with screw piles, you should remember where the load-bearing walls are located and the internal partitions intersect. Experience shows that in these areas it is necessary to strengthen the foundation. Using a special lever, you should screw the piles to the maximum depth, greater than the freezing level.
All piles must rise above the ground surface at the same height.
Its value is controlled by the building level. At the last stage, the piles are connected together, forming a single, durable structure. This option is especially effective where there is constant soil subsidence.
Introduction of drilled injection piles
This is the most advanced and modern way to strengthen the foundation of a country brick house.
The old foundation is drilled from both sides until solid soil is found. Wells must be made at an angle. The diameter of the wells should reach 25 centimeters. The depth is individual in each case.
Cement is poured into the resulting wells. After which a frame made of reinforcement is mounted there. After the concrete solution has completely hardened, the house will stand on many reliable and strong piles. The amount depends only on the type of soil and the condition of the old foundation.
This is the most popular and modern method in the construction market. Its only drawback is the need to use special equipment. This work cannot be carried out without the necessary machines.
How to strengthen the base with waterproofing
The service life of wooden building foundations can be significantly increased if possible threatening and dangerous situations are prevented. In particular, an effective preventive measure is the procedure of waterproofing the base. It should be carried out even when a trench is being dug around the outer walls of country houses.
Strengthening the base with waterproofing
The walls of the base are treated with a solution of hot bitumen, on top of which foam sheets are glued. This design will not only protect the foundation from moisture penetration, but will also increase the frost resistance of the foundation.
If the basement begins to get damp, then it is worth carefully insulating the internal space of the latter.
Here, too, you should dig up the ground. Then the foundation walls are covered with roofing felt or roofing felt (at least 3 layers). Adjacent layers are reliably bonded with heated bitumen.
To strengthen the foundation, one side is divided into 2-meter sections.
Then you should begin to strengthen the structure. A trench is again dug next to the old structure. In depth it should exceed the level of the former foundation.
The walls of the old structure are covered with a system of holes for reinforcement, which will serve as a connecting link between the old and new foundations. Upon completion of assembly, the section is filled with concrete. The next section can only be processed after the previous segment has completely dried.
Types of jobs
Strengthening the foundation of a wooden house
Strengthening the foundation of a wooden house is carried out provided that the soil is stable. and, for example, in the case when it is necessary to rebuild a building, the foundation is slightly damaged, but will not withstand the additional load.
A set of works to strengthen the strip foundation:
- A trench is dug along the perimeter of the base.
- The surface is cleaned of soil and old waterproofing.
- Holes for reinforcement are drilled 1 mm wider than their thickness.
- The reinforcement is driven into the holes; it will connect the old and new foundations.
- New reinforcement is welded to the fixed part to create a reinforced belt, the rest of the strapping is done with wire.
- The formwork is fixed.
- The formwork is filled with concrete; it must harden completely.
- The new foundation is being waterproofed.
- A blind area is created to drain water from the base of the house.
This approach renews the foundation, the load of the structure is redistributed taking into account a larger supporting surface, its strength and stability increases, and its service life is extended for decades.
If cracks appear on the surface of the base, repair work should be undertaken.
If a single crack is discovered (apparently, networks are connected in this place), then a set of works is performed, as when strengthening the foundation, only locally.
When there are several cracks, it is imperative to understand the reasons, which may be the following:
- the ground subsided under the building;
- the reinforcement frame was not completed;
- the loads on the foundation were calculated incorrectly;
- the foundation is made of the wrong grade of concrete;
- there are no spillways;
- There is drainage close to the foundation.
In this case, you need to determine whether the cracks are growing - this is done with the help of beacons. If they do not increase, then the cracks are simply sealed, otherwise more serious repair work is required.
The foundation base is like plasticine
The softness and plasticity of the base material shows a high percentage of clay and a low percentage of cement. The only solution is to redo the base.
There may be several reasons:
- very liquid concrete was used;
- construction work was carried out in winter using a concrete mixture without anti-frost additives;
- Clay is added to the mixture, pores form in it, collecting water, and then freezing and thawing will destroy the concrete.
It is important to carry out repairs in a timely manner that will prevent destruction, otherwise, in case of major damage, the only option left is a complete redo. https://www.youtube.com/embed/aIBoPbKtahA. https://www.youtube.com/embed/aIBoPbKtahA
What causes the foundation to collapse?
You will have to correct the negative consequences of external factors on the foundation under the house, but what if you have never had to do foundation repairs yourself in your life? To understand which strengthening of the foundation of a building is preferable, you should understand the reason for its collapse. There are two explanations why pieces of the foundation suddenly begin to fall off and the foundation itself crumble: technology violations during construction or external negative factors (soil displacement, changes in its composition, groundwater movement, vibration).
Collapse of the foundation of the building
The first reason may include improper preparation of the binder mortar, poor-quality building materials, incorrect measurements, which led to misalignment of the masonry. The second “critical point” may be that during construction the composition of the soil, its moisture content were not taken into account, or the drainage was carried out incorrectly.
To determine whether the destruction of the foundation under the house continues and whether it needs to be strengthened urgently, paper tapes should be glued to the detected cracks. If they are not torn apart within a week, then the splits will not expand.
You can use plaster tapes. In addition to visual inspection, soil samples are taken, including to determine its chemical composition. Thanks to this analysis, it is possible to select building materials that are not affected by external factors or their harmful effects are minimal.
Strip deep-buried foundation.
On such a base, the sole of which is located below the freezing level, lifting forces do not have any effect. But if this happens, the best reinforcing method is to increase the area of the sole. Sometimes such a foundation begins to be washed away by groundwater. Their actions are so strong that the soil literally “leaves” from under the foundation slab. Reinforced concrete monolith becomes less durable due to high humidity. To save the foundation, it is urgent to install a drainage system. When the buried foundation begins to crumble, it is necessary to remove the damaged layers to strengthen it. Fill the exposed surface with cement laitance and then hydrolyze it. If the base tape of the house is severely damaged, it needs to be built up with special reinforcing elements, for example, reinforced mesh. This is how you will strengthen the foundation in a private house.
Strengthening the foundation of a private house with screw piles.
Prevention of foundation construction
Like any structure, the foundation needs mandatory preventive procedures. Thanks to them, you can significantly extend the life of a private home and delay strengthening and putting it in proper order. It is recommended to pay attention to the following “pain points”:
- Before building a foundation, be sure to use geodetic and geological services, which will determine whether it is possible to build a residential building on a certain plot of land. In no case deviate from the requirements of technology: do not use a binding solution that does not correspond to the design, bricks with other hygroscopic properties, do not save on the components of the concrete mixture. Do not make changes to the plan of a private house (reconstruction of load-bearing partitions and walls, construction of additional floors and extensions), which may change the application of support points to the foundation and redistribute the weight load of the main building. Do not neglect the construction of a shock-absorbing cushion under foundation, drainage ditches and moisture insulation. For long-term operation of the building, you should not skimp on this work. All communications should be laid before the foundation is erected. The deployment of these measures after construction can lead to improper shrinkage of the entire building, and as a result, to the appearance of cracks and destruction of its foundation.
Reasons for deformation of the structure
Subsidence of the base tape entails distortion of the load-bearing walls of the building and its inevitable destruction. An analysis of the factors that influenced the appearance of cracks in load-bearing structures will make it possible to find out the reasons for the deformation of the foundation.
Conditions for reducing the strength of the foundation include:
- Change in load: increasing the number of floors, adding premises, installing heavy equipment;
- The appearance of aquifers in the soil and, consequently, an increase in pressure during frost swelling of the soil;
- The influence of long-term precipitation on the physical properties of soil;
- Structural errors during construction: insufficient base area and laying depth;
- Low quality of concrete and violation of its laying technology;
- Deterioration of the waterproofing layer due to the lack of a blind area, basement flashings and a rainwater drainage system.
Taking into account the objective causes of settlement, it is necessary to assess the degree of deformation of the house and draw up an estimate for repair work.
Strengthening the foundation - an affordable way
Let's start with the most popular, one might say, classic way of strengthening the foundation.
The algorithm of actions has already been worked out for centuries, and therefore is most preferable because of its effectiveness and efficiency, and can be completely implemented with your own hands. The point is to build a new foundation, which is laid out around the house along its perimeter and serves as additional support for laying the old foundation. All work is divided into a number of successive stages.
First, square holes must be dug at each corner of the building in order to expose the masonry of the old foundation. The dimensions of the pit are 1x1 m.
The depth must be 0.5 m below the old base. Then you will need to make frames from reinforcement according to the number of corners of the building or along the length of the walls, if you decide to reinforce the entire perimeter. Then comes the installation of structures made of metal rods into the resulting recesses and the filling of square holes with reinforcement with concrete, the grade of which guarantees the special strength of the material.
Strengthening the foundation with a structure made of metal rods
It is recommended to prepare the reinforcement frame in advance.
The recommended cell size is 20x20x20 cm. This is the maximum. If it is possible to make a smaller structure, then this will only be beneficial.
The work is quite scrupulous - exposing the old foundation for too long can lead to negative effects of the external environment and subsequent distortion.
That is why it is recommended to divide the pouring perimeter into sections not exceeding a length of 2 m. The next sector will be strengthened after the concrete in the previous one has “set” completely. For the same reason, it is recommended to expose the corner parts of the foundation as it is poured, so that the exposure time is minimal.
Use of shotcrete
Shotcrete is used for brick buildings equipped with a basement. The use of a concrete composition with drilling of the surface makes it possible to strengthen the foundation of a brick house with a basement. The technical technique restores weakened load-bearing walls, strengthens the structure and increases its resistance to a humid environment. To complete the task you need:
- Study the features of the base of the building, detect minor errors and localize them.
- Dig a trench line, widening it by 2 m and exposing the masonry.
- Clean the structure from cladding, debris, and wet soil.
- Use a hammer drill to make holes to a depth below the base, which will improve the adhesion of concrete and monolith.
- Install a steel frame made of reinforcement with a diameter of 8-14 mm.
- Pour liquid concrete into the holes and level it thoroughly.
Shotcrete is a technique that requires financial costs and construction skills. An alternative for doing the tasks yourself would be cementing - it helps strengthen brick buildings on heaving plastic soils.
Strengthening the foundation of a wooden house
If the first method can be done with your own hands even by a single person, then for a wooden house it is a little more difficult to organize the strengthening of the foundation. The fact is that the most common problem with such buildings is rotting of the crown, that is, decay of the lower logs of the log house. For everything to go well, it is necessary to replace this part of the hut; at the same time, you can use the opportunity to lay waterproofing material.
It should be noted that the operation to replace the crown should precede the strengthening of the base. First, a small dismantling of the foundation is done under the lower log in order to freely remove the rotten wood. At the junctions with other logs it is necessary to make cuts.
Afterwards, part of the dismantled foundation is restored.
When the entire procedure is done, the same is done on the opposite side of the house. Having finished with one row around the perimeter, you can begin replacing the next one. It should be noted that the crown of a wooden house is made up of two rows of logs, and when replaced, each one must be impregnated with special compounds and covered with a waterproofing agent.
But what to do if not only the logs have failed, but also the old foundation has collapsed in several places, and serious work is needed to restore it? Here you can’t do without hydraulic devices. Remove the load on the foundation, i.e.
e. remove heavy furniture and equipment from the premises. It is also advisable to dismantle the doors and floor.
Along the entire perimeter of the building, every 2 m it is necessary to prepare holes into which channels or I-beams should be inserted; they will act as a platform. With the help of hydraulic jacks, these iron structures evenly lift the house to a height that allows strengthening the foundation itself.
Temporary supports (welded structures or wooden blocks) are installed under the house. When full access to the foundation is obtained, reinforcement can be fully carried out. Having finished the work, you just need to put the house in place and bring in all the things.
Features of supporting the structure with piles
One of the most commonly used methods of strengthening the base of brick cottages is the pile reconstruction method. It will be necessary to drill holes into which the piles will be inserted. The drilling depth is calculated according to the soil characteristics. Wells are made with a diameter of up to 25 cm.
The pile frame is mounted from different types of materials. Depending on which piles are used, the method of their installation is chosen. The simplest and most commonly used in installation are screw piles. They are installed by hand. No expensive equipment or long time period is required, as, for example, for bored structures. Screw piles are pipes with a screw platform at the end, with the help of which the load of the foundation is redistributed.
Bored injection piles are made from reinforcement. They are placed in a drilled hole on the sides of the house. The recess is filled with concrete. After the cement has hardened, the base is treated with mastic and laid with a layer of roofing felt for waterproofing. Roofing felt must be overlapped. Such fortifications can be installed both outside and inside the building.
A badly damaged foundation cannot be repaired, and strengthening it will not produce the desired results. But there is a way to save the building with your own hands. To do this, you need to redo its base. Holes are made in the walls of the building into which the ends of wooden beams are inserted. The walls are temporarily reinforced with a jack. It becomes possible to completely shift its support.
The foundation of the home can and should be strengthened
But it is important not so much to perform the appropriate actions as to correctly determine the cause of the damage to the support that appears. This will avoid continuing the struggle for the stability of the house in the future.
Features of repair depending on the type of foundation
But what about the types of the foundation itself, since most often it is columnar and strip?
Will their strengthening take place in some specific way? Many people know that columnar is a system of piles (pillars) that are installed in places of maximum load. To properly distribute the load on these supports, various devices such as grillages and strapping beams are used.
The design of the tape is also intuitively clear from the name. This is a reinforced concrete structure in the form of a closed loop. Columnar is often combined with ribbon.
Reinforced strip foundation
If you want to deploy reinforcement to any of these designs, then both methods described above will work for this. In addition, the columnar base can be improved by drilling holes in the pillars and providing them with reinforced rods. How to strengthen a strip-type foundation, you can even choose from several options: by replacing parts with new ones (block), or by erecting formwork and pouring a layer of concrete (monolithic).
- Author: Mikhail MalofeevPrint
A wooden house is beautiful, warm and environmentally friendly. But, unfortunately, it is short-lived. The causes of destruction are different.
Let's dwell on how to strengthen the foundation of an old wooden house with your own hands. The reasons for foundation damage are different: shifting soil layers, the operation of heavy equipment close to the house, incorrect initial construction. Whatever the reasons, one thing is clear - the foundation must be restored.
Strengthening methods used
Now to the question of how to strengthen the foundation of a building, a private house.
All buildings can potentially be divided into several categories. These are stone, wood and brick. There are no particular difficulties with how to strengthen a damaged foundation for a wooden house. After all, the easiest way is to lift it and move it a little. It is impossible to perform the same operations for a brick or stone house.
All houses have a different base, type of foundation and nature of work to repair the problematic foundation.
You can even do the necessary strengthening of the foundation in a private house with your own hands. But first you need to choose the optimal and correct option for implementing such work.
It is worth considering several different methods for strengthening sagging foundations and studying their characteristic features.
Strengthening a pile-type foundation
When using piles, the question may arise about how you can strengthen your old pile foundation yourself.
Before starting work, you need to understand what kind of malfunctions we are talking about. The piles could sag, fail, or change their geometric shape.
To strengthen a pile foundation, you need to drive a pile near the existing foundation of your private house. This will make it clear how deep the main elements are located. It happens that during construction they are not deepened enough, and the piles do not reach the ground freezing point. And there was simply no emphasis when screwing in the elements.
If the piles change their geometric shape, they are buried to the required hard soil. In the event of a collapse, auxiliary linings made of metal or less durable wood are installed under the existing piles.
Method of replacing individual piles
Also, strengthening an existing foundation of the popular pile type used in the construction of a private house can be realized by replacing individual elements.
Many old wooden houses used a log pile system. With prolonged exposure to moisture, the logs became damaged and lost their original strength.
To replace the elements, the building must be raised with a jack, then the problematic log must be removed and a new pile structure installed in its place.
Before the building begins to be raised, it is necessary to lay down strong boards. They will serve as a stop for the jack. This way the lifting mechanism will not begin to go underground, but will actually lift the house. It is also necessary to lay a layer of wood between the jack and the building.
When removing an old log, a hole is created. Concrete solution is poured into it at the bottom. This will strengthen the new pile. The solution will dry in a few days, after which you can begin installing a new support.
But the presented method is relevant to use only in cases where no more than 2-4 logs are to be replaced. If you need to change the entire foundation, then screw or bored type piles are used.
That is why, before starting repair and restoration work, it is extremely important to conduct a thorough diagnosis of the structure. Otherwise, after replacing 2-3 logs, you will still have to change the entire base after a short period of time.
How to update the lower crowns
If this is an old wooden house, there is an effective way to strengthen the old defective foundation. For this purpose, the method of replacing the lower crowns is often used.
Due to the effects of time, moisture, precipitation and passing groundwater, the wood begins to gradually deteriorate.
Now let’s talk about how you can independently strengthen the foundation of a small private house if wooden logs are used in its foundation. First you need to understand from the outside what the current state of the lower part of the structure is. If the logs rot and distortions appear, the lower crowns should be replaced.
To protect logs, they should be pre-treated with antiseptics and fire retardants.
Reinforced concrete support for strip foundation
Now let's talk about how you can strengthen a problematic strip foundation.
For such tasks, the reinforced topping method is often used. It is important to follow a certain sequence. It looks like this:
- first, the foundation is dug around the entire perimeter of the structure;
- old concrete is knocked down and removed;
- the holes are loosened and the base itself is drilled;
- strong reinforcing bars are inserted into the resulting holes;
- If possible, all protruding concrete parts are removed;
- the prepared frame is sequentially welded to the reinforcing bars by welding;
- formwork is made from wooden elements;
- a durable concrete mortar is poured.
Before carrying out subsequent work, it is important to wait until the concrete has completely hardened. You should not leave it in direct sunlight. You can cover it with a special plastic film. This way hardening will occur more evenly and correctly.
How to strengthen a brick foundation
An example of how to properly and reliably strengthen an existing sagging foundation for an old brick house.
To strengthen the problematic brick foundation, concrete blocks are made. The so-called bulls in the construction industry. With their help, the corners of the base are increased. This allows you to expand the support area and increase the durability of the entire structure.
Having strengthened the foundation with appropriate concrete blocks, in some situations this is not enough. Then a comprehensive method of strengthening straight sections of the existing foundation is used. This has its own distinctive features in comparison with the installation of bulls (concrete blocks). Namely:
- the walls are dug up, but to a maximum of 2 meters;
- this will prevent collapses and cracks in the foundation;
- it is allowed to connect old concrete and new;
- binding is carried out with individual sections;
- a waterproofing layer is attached between the blocks to prevent the appearance of deep cracks;
- Waterproofing protects against water penetration, loosening and destruction.
An effective and popular method used to restore the integrity of the foundation of brick private houses.
Drilling injections
A method with a rather original name. These are drilled injection piles. They are a type of bored piles.
This method is used in situations where increased strength is required from piles. Plus, it is important to prevent soil from falling off the walls of the well being created.
Bored and drilled injection piles are manufactured using identical technology.
Drilling injections are in high demand among specialists. But to implement such a project, qualified craftsmen and the use of special equipment are needed.
- First, you need to drill a well through the old foundation. It is performed at an angle.
- The diameter of the well itself is a maximum of 25 centimeters.
- By drilling, it is necessary to reach the depth of the hard soil layer.
- High-strength concrete mortar is poured into the holes made at the previous stage.
- The structure is reinforced with a reinforced metal frame.
As a result, the old building receives additional piles, which provides the necessary level of strengthening of the foundation.
Reinforcement with concrete
When strengthening the foundations, a monolithic frame is used. Due to this, concrete can be poured on the side of the structure.
The following rules and sequence of work are followed:
- first you need to dig a trench around the entire perimeter of the problem building;
- then clean the base from the earth and old concrete that has begun to crumble;
- the holes necessary for subsequent fastening of the anchor rods are drilled;
- permanent formwork is assembled in the trench to secure the volumetric frame there;
- the frame is tightened using durable construction anchors and studs;
- Concrete is poured throughout the entire space;
- all available goals are carefully filled out;
- wait time for complete drying;
- when the concrete hardens, a waterproofing layer is laid;
- a strong and reliable blind area is manufactured.
Highly effective method. At the same time, it is not the most difficult to implement with your own hands.
One-sided reinforcement of the foundation
In some situations, objectively, it is enough to strengthen the foundation on only one side. This is relevant if there is a one-sided subsidence of the structure.
Before starting strengthening work, the problematic side of the building must be divided into several parts with marks. The length of each of them is about 2 meters, but no more.
Then the following activities are performed:
- a deeper and wider trench is dug;
- the old foundation is drilled;
- drilling is performed for subsequent installation of reinforcement bars;
- the reinforcement provides reliable screeding of the old structure;
- grooves are made in the concrete, the so-called grooves;
- fines are needed to increase the adhesion of the entire structure;
- a frame based on reinforcing bars is inserted into the problematic base, after which it is cemented with an appropriate solution;
- formwork is attached;
- concrete is poured.
When the concrete dries, similar actions are performed on the remaining sections of 2 meters each.
Having completed each stage, all reinforcement elements are connected to each other using reinforcement.
Working with rubble foundation
The rubble base is strengthened in cases where behind the front row there is less thorough backfilling, where stones of less strength were used.
Over time and under the influence of various factors, the stones begin to crumble, the solution is washed out and sprinkled.
If the destruction is caused by the influence of groundwater, then a drainage system must be created to remove the water. And then the blind area is made.
If the crumbled voids subside, then cementation of the tub is used. Through pipes, the resulting voids are filled with concrete mortar.
Shotcrete method
Shotcrete refers to layer-by-layer and stage-by-stage spraying using cement mortar under high pressure.
This method of strengthening is used to restore private houses in situations where a strip foundation is used. And at the same time, serious damage is detected only on the supporting base.
With this method, the base of the building is strengthened and water resistance indicators are increased.
To make a reinforcing layer, it is necessary to lay a reinforcing mesh, and then fill it with cement mortar.
Causes and types of foundation destruction
When starting to strengthen the foundation of an old wooden house with your own hands, you first need to correctly determine the cause of its deformation.
Destroyed foundation of a wooden house
There can be several factors for the occurrence of destruction:
Due to changes in load, soil properties may change. Such changes are caused by soil erosion and high groundwater levels. If new buildings appear near the house, this can also lead to certain changes.
The buildings seem to squeeze out the soil and thereby violate its density. The consequence of all this is subsidence of the house or its warping. Poor quality of the initial construction of the foundation. When laying the foundation, the work may have been performed poorly, errors were made in calculating the depth of soil freezing or in choosing the grade of concrete.
Determining the cause of structural deformation is only the initial stage. The next stage is determining the extent of destruction. They are divided into four types:
Minimal damage is visible defects.
These include slightly peeling plaster. This damage is repaired very quickly. Moderate damage. These include different types of cracks.
To eliminate defects, their nature should be investigated. Horizontal cracks are not particularly dangerous. Defects of a vertical or zigzag nature deserve more serious consideration.
Cracks usually occur due to subsidence of the foundation. Therefore, it is important to determine whether this process is progressing or is temporary.
Beacons for monitoring foundation destructionThe depth can be determined by applying beacons.
In places of cracks, a beacon of gypsum putty is applied - a horizontal line 0.5 cm thick. The slightest movement will damage the integrity of the putty. Next, we follow the beacon.
If it remains intact, then the subsidence is temporary. In this case, minor repairs of cracks are performed. If the beacons are broken, then eliminating the cracks will not save the situation.
It is necessary to strengthen the supporting structure. Catastrophic deformations lead to the fact that the house can be completely destroyed. In this case, it is urgent to carry out work to thoroughly strengthen the foundation. Irreparable damage. In case of such damage, it is necessary to completely replace the supporting structure.
Choice of base pairing
Choosing the type of foundation for the extension is the first step. The second no less important step is the choice of the foundation combination of the main and additional buildings
Particular attention should be paid to three factors:
Base bundle
- Soil type at the construction site.
- Groundwater level.
- Quality and technical characteristics of the main structure.
Based on the research carried out, the type of ligament can be determined:
Types of base bundles
- A rigid reinforced connection is made on stable soils, subject to complete shrinkage of the foundation of the main house. In this case, the extension and the house may have a common roof.
- Ligament with the formation of an expansion joint is a simpler and easier option. It is being built for an extension adjacent to the main building. More suitable for constructing a frame-type extension that will have an independent roof.
Technologies for strengthening the foundation of an old wooden house
Depending on the degree of destruction of the foundation of the old house, certain work is carried out to strengthen it. The simplest and easiest to do with your own hands is to seal cracks, which usually occur when the house subsides slightly.
To do this, you need to slightly widen the crack and clean it of dirt. Then prime it well and seal it with sand-cement mortar. Also, partial repairs to the support of the house can be performed if the building has sunk into the ground.
Lifting the house
To do this, the structure rises. To perform this procedure, first of all we reduce the load on the base. It is necessary to remove all furniture from the house, dismantle the floor and remove the stove if it does not have its own foundation.
If the house is small and light, then you can lift it with the help of a wagon. To do this, a wooden beam with a cross-section of 80×80 mm is placed at the corner of the building. Then they use the wagons as a lever, focusing on the log, and raise the house.
Heavier houses are lifted using a jack, which is placed in certain places.
After the building has been raised to the desired height, the old foundation of the house should be built up using brick or concrete. For more serious foundation deformations, one side of the foundation is usually strengthened or, if necessary, the entire perimeter. Let's consider several types of strengthening the supporting structure.
A shallow layer between the house and the soil.
This foundation is directly dependent on the soil and all kinds of heaving phenomena. Lifting forces begin to put pressure on the base slab of the house, and it begins to tilt. As a result, cracks appear on the surface and the base begins to collapse. To bring the lifting forces into full equilibrium, you need to constantly increase the area occupied by the sole.
Strengthening the old foundation of a private house.
Repairing the foundation by strengthening the corners
Sometimes, to strengthen the supporting structure of a wooden house, they limit themselves to strengthening the corners.
In order to do this work correctly, you must first expose the corners of the base. To do this, a hole is dug near each corner of the house, the diameter of which is about a meter.
The depth of the hole should be half a meter lower than the depth of the old foundation. Reinforcement is carried out using a reinforcing lattice. The cell dimensions are 20x20 cm.
Strengthening foundation corners
On the old foundation, the reinforcement is cleared of concrete in some places, to which a reinforcing lattice is attached. In this case, the connection should be made by welding.
After the grate is installed, they begin pouring concrete layer by layer and leave it to harden. In order to increase the degree of reinforcement, you can strengthen not only the corners. In some places, ditches up to half a meter wide are prepared along the perimeter of the dwelling every one and a half or two meters.
The depth of the ditches is equal to the depth of the old support.
Then reinforcing bars are attached to the steel rods of the old base and filled with concrete again. Thus, reinforcement occurs both in the corners and around the entire perimeter. This is easy to do with your own hands and significantly increases the bearing capacity of the foundation.
Concrete must be poured gradually in layers. This can be achieved by filling the recesses one at a time.
Reinforcement with piles
You can strengthen the foundation with piles. There are several options for performing pile reinforcement of the base of buildings.
Bored piles. Wells 2 meters deep are drilled every 1.5 meters along the perimeter of the base. The recesses are reinforced and filled with concrete. The piles are secured to the old base with anchors.
Bored injection piles. Drilling to install such piles is carried out at an angle of the old foundation to a vertical line. The wells are filled with reinforcement and then concreted under pressure. This method requires the use of special equipment, so it is recommended to perform it with the help of a team of craftsmen.
Screw piles. The method is suitable for strengthening or completely replacing the foundation. The house is raised with jacks to a height of 15-20 centimeters and supports are installed under it. Screw piles are installed into the ground on both sides of the foundation and tied together with channels. The supporting beams are welded across.
If the channels consist of parts, the joints are placed above the piles and welded. The result of the work is a metal grate on which the house is lowered.
Strengthening the base with an armored belt
A frequently used and reliable way to strengthen a foundation with your own hands is to install a monolithic reinforcing belt around the old base. Watch the video on how to strengthen the base with an armored belt.
To construct it, a certain algorithm is used:
Prepare a trench around the house. It must be such that there is free access to the base and the possibility of unhindered work. Its width can be 50–60 cm.
The depth should be at least 0.6 meters below the old support. For better adhesion of the old base and the reinforcing belt, the foundation walls are thoroughly cleaned of foreign objects. It should be cleaned thoroughly; it is best to use a metal brush. Next, deep priming is carried out. A sand and gravel cushion is poured onto the bottom of the trench, which is well shed and compacted.
It should be fairly well compacted. Formwork is mounted from boards or plywood. We prepare holes in the old foundation with a diameter larger than the cross-section of the reinforcing bars by one millimeter. It is best to use reinforcement with a diametrical cross-section of 12 mm or 14 mm. We install steel rods by driving them into the prepared holes.
The distance between them should be 25–30 cm. It is better to arrange the rods in several rows. A new reinforcing belt or reinforcing mesh is attached to the clogged rods. Proceed with layer-by-layer pouring of concrete. The thickness of the layers should not exceed 20 cm. Waterproof the reinforcing belt and arrange a blind area.
Strengthening the supporting structure in this way allows you to evenly distribute the load over a double area.
Base grouting: work technology
Repairing the supports under an old house will require the use of jacks to lift the wooden frame while the repair work is being carried out.
To begin with, you should dig a trench around the perimeter of the house; work is performed in the following order:
- They dig out the corners of the house.
- Excavation work is carried out at the intersections of walls, where pits should be dug large enough to inspect structures.
- After completing this work, continuous trenches are dug around the foundation along the perimeter of the building.
To prevent soil shedding, the walls of the trenches are made with a slope of 30 to 40 degrees. The width of the trench should not be more than 1 meter. The depth of the trench being dug should be below the base of the old foundation.
We recommend watching a video of how to lift a house using safe technology.
The foundation structure is cleared of adhering soil, its walls are leveled and cleaned. If a wooden house is supported on brick pillars, it is necessary to dig holes around each pillar to assess the condition of each columnar support. For safety, you can place supporting jacks at each corner of the house.
Adding solution
The soil under the foundation is saturated with “cement laitance” through an inclined pipe laid in a trench. The mortar is added under the foundation until the soil absorbs the “milk”.
A new stage of work to strengthen foundations is the injection of special solutions into problem areas (cracks, chips, collapsed areas). The introduced solution, interacting with moisture, expands, clogging pores in foundations and small cracks.
Additional measures will include filling the damaged foundation with concrete mortar, for which formwork will be erected in trenches. At the bottom of the formwork it is worth making a sand-crushed stone cushion, after which the exposed formwork must be filled with concrete.
Watch the video of how the solution is poured into the finished structure.
The new layer of concrete should completely hide the reinforcement cage that was previously installed on the foundation strip. The wooden formwork panels are removed after the concrete solution has completely hardened. After this, the foundation surfaces are waterproofed, the sinuses near the foundation support are filled in, and the soil is thoroughly compacted.
To protect the foundation of a wooden house from precipitation and retain heat, it is worth correctly laying a new layer of blind area around the house, the slope of the structure is provided from the walls of the building, then the wooden house will last for several more years.
Installation of concrete bandage
A foundation with severe damage can be strengthened by installing a concrete bandage (or reinforcing layer). This strengthening method creates a new layer of concrete around the old masonry.
The sequence of work is as follows:
- A hole is dug around the house, 60 cm wide and 50 cm deep below the old foundation.
- The walls of the masonry are cleaned with a metal brush.
- A sand and gravel layer (cushion) is poured into the bottom of the dug trench, compacted and spilled with water.
- Formwork is installed along the edge of the trench.
- At the base, every 20-25 cm, holes are drilled for reinforcement with a diameter of 12-14 mm.
- Steel rods are inserted into the holes and a reinforcing mesh is attached to them.
- The trench is concreted in layers. The thickness of each layer is 20-25 centimeters.
- After 5-7 days, the formwork is removed and waterproofing is applied to the concrete base.
- A blind area is made around the foundation.
Strengthening in this way evenly distributes the load over twice the area. The method can be used to strengthen the foundation before erecting a superstructure on the house.
Recessed drainage system
Such drainage on the site is arranged using more complex technology. Clay soils are drained by installing a wall drainage system. On looser soils—crushed stone or sandy soils—a ring network is installed.
In both of these cases, when installing the system on the site, trenches are first dug. Next, the pipes themselves are laid in them. When arranging a wall system, a trench is dripped in close proximity to the foundation. When installing a ring network, excavation work is carried out at a distance of 1.5-3 meters from the base of the house.
The depth of the trenches is chosen so that the pipes are subsequently located below the level of the base of the foundation. When laying outflow lines, maintain a slope away from the house of approximately 2 cm per 1 linear meter.
When constructing a drainage system, special pipes are used. Typically, in suburban areas, when installing a drainage system, corrugated perforated lines are laid.
When arranging a drainage network, among other things, inspection wells are also provided. They are installed at the corners of the building, as well as at pipe junctions. Reception wells are also provided to collect drained water.
Strengthening concrete under the old tape
This method of strengthening is used if the problem of destruction is weakening of the soil.
The sequence of actions in this case is as follows:
- A trench 30 centimeters wide is dug along the perimeter, with a depth to the bottom of the base.
- Reinforcement is laid at the bottom of the trench or a layer of crushed stone is poured.
- Concrete from cement grade M400 or M500 is poured into the trench in a ratio of 1:3 to sand to the upper edge of the trench.
- After 2-3 days, the condition of the concrete pour is checked. In areas of subsidence, an additional portion of concrete mixture is poured.
Cementation
The methods described above are technologically complex and expensive. If the foundation does not require too much strengthening, it can be strengthened using a cheaper technique called cementation. In this case, holes leading under the foundation are first drilled on the soil surface.
Next, concrete is pumped under pressure under the base. This method of strengthening foundations is often used, for example, on heaving and other types of unstable soils. This technology can be used to strengthen the foundations of buildings up to 2 floors high.
Damage level
Once the cause of the destruction has been determined, the extent of the damage must be determined. This work will make it possible to select optimal measures to strengthen the foundation. So, there can be four degrees of foundation destruction.
Minimal. When there are defects, but they are insignificant and do not affect the load-bearing characteristics of the foundation. This may be a loss of external presentability by the foundation, peeling of the coating, etc.
Average. Experts include various cracks as mid-level foundation damage: both vertical and horizontal. It should be noted that vertical cracks are especially dangerous, while horizontal cracks are a consequence of the usual drying out of wood due to old age and weather conditions.
You should be wary if the cracks have a zigzag shape - most likely, the damage to the foundation in this case is really significant.
As a rule, cracks are a consequence of the fact that the foundation has subsided. It is important to establish whether the subsidence process has ended or is still ongoing. The scale of strengthening work depends on this information.
To determine exactly whether the process of house destruction is continuing, you can use the “beacon” method. These beacons are ordinary paper tape with an adhesive backing. A piece of such tape is glued to the crack, and the date of fixation of the beacon is written on it. It is necessary to periodically check the condition of the paper, and if it tears with enviable frequency, it means that the process of destruction and subsidence continues: it is necessary to begin taking measures to strengthen it.
- Catastrophic . Such destruction requires urgent elimination. Otherwise, the entire house may be destroyed.
- Fatal . In this case, it is necessary to install a new foundation; it is useless to strengthen the old one.
Advice: before you begin to directly strengthen the foundation, it would not be superfluous to first strengthen the soil underneath it. The fact is that in many cases, soil displacement is precisely the cause of foundation deformation, subsidence and distortion. In addition, the soil is often prone to heaving, which is not always taken into account during construction. To strengthen the soil, work is being carried out to drain the site, as well as to insulate the foundation and the soil around it.
Foundation correction may be required not only in case of wear
It should be noted that this technology also applies to mandatory work if the owners of a wooden house are thinking about adding a floor to the top. Since such a superstructure will inevitably increase the load on the structure, it is necessary to form a larger or more reinforced perimeter of the base of the strip foundation in advance. If we are talking about a columnar foundation, you need to remember that when redesigning to make the house heavier, the number of supports must be increased.
An assessment of the amount of work to replace the foundation of a building and its implementation is quite accessible to any owner of a wooden house if he has the necessary technical devices, tools, and building materials. In addition, it may be necessary to consult with the requirements for carrying out such work in a particular area.
Of course, the primary condition for success is the desire to independently solve this difficult, but really interesting task for the real owner - to recreate the foundation for an old wooden house in a quality that is in no way inferior to the original one.
