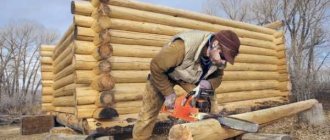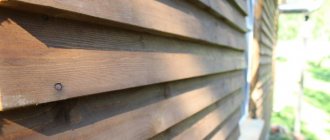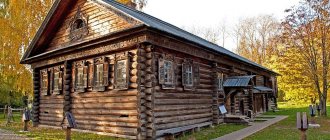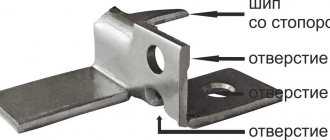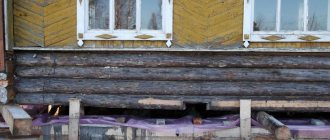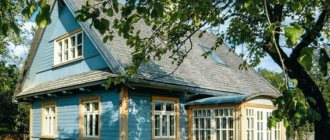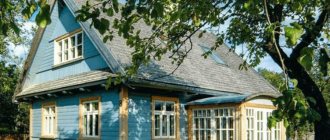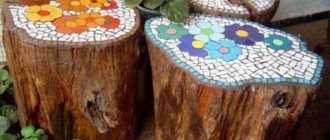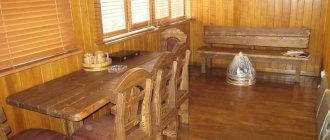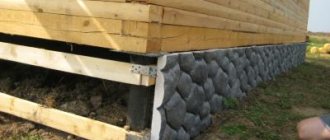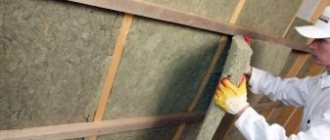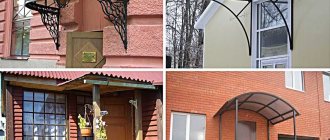You will find all the answers to questions about how to cover a house with siding in our article. Wood is a wonderful building material that has been tested for thousands of years. But at the same time, we have to admit that, in comparison with other building materials, wood is characterized by the least resistance to the negative influences of the external environment, which adversely affects not only its appearance, but also its working qualities. In this regard, it is highly desirable to provide effective protection for wooden enclosing structures, and for this purpose today siding is most often used. Next we will talk about how to choose it and how to properly cover the walls of a wooden house with your own hands.
Before you start finishing the house siding
This is what a house covered with vinyl siding looks like.
When planning to decorate a wooden house with siding, you should take into account some features of such buildings:
- If a house is built from logs or solid timber that have not been processed in drying chambers, it will shrink over a long period of time. This means that the geometry of the structure will change in some way. To the naked eye, the shrinkage will be invisible, but if the finishing is fixed to the walls, it will probably be deformed and in some places may even collapse. Shrinkage is also taken into account when constructing the roof: the rafters are not fixed rigidly, but according to a sliding pattern.
- Depending on the design, wooden walls can have a vapor permeability from 0.06 (across the fibers) to 0.32 mg/m*h*Pa (along the fibers). Siding, whether vinyl or metal, has zero vapor permeability. If we screw the facing panels close to the wall, then the steam that has penetrated into it from the inside, having no outlet, will turn into condensation on the outer surface (under the siding).
Moisture is dangerous for any building material, as it increases the thermal conductivity of the structure and, when freezing, creates gradually increasing cracks in it. And in the case of wood, it also leads to rotting. Therefore, a house covered with siding will serve you for many years.
This is what an unprotected tree turns into over time
Therefore, it is very important to ensure effective steam removal: the siding is mounted so that there is a ventilated gap (builders say ventilated) between it and the wooden wall.
There is no need to install a ventilated gap only if the inside of the wall is covered with a vapor barrier film or trimmed with some absolutely vapor-proof material, for example, covered with vinyl wallpaper. But this solution has a drawback: to remove excess humidity, it is necessary to increase the ventilation performance, which leads to an increase in heat loss and, accordingly, heating costs.
Houses made of laminated veneer lumber, as well as those built using frame technology, are not characterized by shrinkage: all wooden elements from which they are built are thoroughly dried before starting construction work.
Useful videos
For details of installing siding on an old wooden house (as told by a specialist), see the video below: Next - lathing a wooden house with a metal profile for siding: Technology for installing metal siding - detailed turnkey technology: In the video below - insulation, vapor barrier, lathing with a metal profile, paneling - finishing a two-story house with metal siding: Another video - step-by-step cladding of the walls of a wooden bathhouse with siding: If you competently approach the work on cladding the house and follow the entire technological process, then every owner can cover his own house himself.
A wooden house covered with siding panels will look stylish, modern and elegant for many years.
Material selection
Siding today comes in three varieties:
- fiber cement (another name is cement fiber);
- metal;
- polyvinyl chloride (for short called vinyl or simply plastic).
Vinyl siding is the most popular - it accounts for 70% of all sales.
Vinyl siding
This is explained by a number of advantages of this material:
- Low cost.
- Light weight, due to which there is no need to strengthen load-bearing structures and foundations, and delivery and installation are extremely simplified.
- The widest selection of colors and textures. PVC plastic, like any other, can easily be given any shape, which manufacturers successfully use: siding is produced that imitates wood, brickwork, straw and other materials.
- Resistant to all weather conditions.
- Sufficient mechanical strength.
When choosing vinyl siding, consider the following:
- The cheapest panels are those that imitate wood. They are also the most popular - they account for approximately 80% of consumer demand. Siding with a more complex texture may cost more.
- You shouldn’t buy cheap siding from a little-known manufacturer out of a desire to save money. Some buyers think that there is not much difference, they say, siding is just a piece of plastic. In fact, a lot depends on adherence to technology: low-quality siding does not burn evenly, but in spots. In addition, the material itself is less resistant to ultraviolet radiation, which causes the destruction of polymers.
Siding in pastel colors is considered the most preferable. Compared to brightly colored panels, it has the following advantages:
- fades less quickly and less noticeably in the sun;
- less susceptible to thermal expansion;
- has a lower cost.
Among the manufacturers of vinyl plastic, Russian, Docke, FineBer, Grand Line, Northside, Belarusian Atlantic, U-Plast, Vox, Polish Royal, Canadian Vytec, Mitten and American Elixir, Variform have proven themselves well.
Frame making
Before attaching the sheathing to a wooden house, it is necessary to remove the decor that protrudes beyond the walls (for example, window frames, drainpipes or ebbs). If there is a layer of finishing material, it should be carefully removed.
After preliminary preparation, the partitions are inspected, cracks are eliminated, as well as areas affected by rot are treated.
Do-it-yourself selection and installation of lathing
The location of the sheathing bars depends on the chosen installation scheme. For horizontal positioning, a vertical frame is used. If the home owner decides to install the products vertically, then horizontal beams should be mounted. In this case, the owner must take into account in advance the negative visual effect of narrowing the sheathed walls.
You can assemble a vertical frame for installing siding from wooden blocks.
To make the frame use:
- A wooden beam pre-impregnated with antibacterial liquids that reduce the rate of decay. It is necessary to take into account the curvature of the slats or the risk of bending the elements with a screw under the influence of external climatic factors.
- Metal profile with a galvanized surface, resistant to rotting, but having high thermal conductivity. An additional advantage is the stable geometry of the parts that do not bend during installation or during operation.
Algorithm of work when installing sheathing for horizontally directed siding:
- Mark the lines for installing the slats vertically with a gap of 400 to 500 mm.
- Screw metal U-shaped hangers (every 500-600 mm) using screws or dowels inserted into pre-drilled holes.
Insulation and waterproofing
To protect the house from cooling, a layer of thermal insulation is used, which has increased vapor permeability compared to the characteristics of the wall material. This requirement makes it possible to minimize the formation of condensation at the line of contact between layers of dissimilar substances, which causes rotting or deterioration of the protective properties of the insulation. For residential buildings, compacted mineral wool slabs are most often used, in which windows are cut to allow the suspension plates to exit.
The preferred insulation material is mineral wool, which allows water vapor to easily pass through.
After laying a layer of wool 5-10 cm thick in the openings between the frame beams, it is necessary to attach a waterproof membrane over the insulation, which allows steam to escape, but prevents the penetration of moisture from the air into the thermal insulation. The film strips are installed in a vertical direction, overlapping (layers overlap up to 15-20 cm) and additionally secured with adhesive tape.
Continuation of frame assembly
Step-by-step instructions for dummies for the further manufacture of the frame include the following steps:
- Mount the strips with screws in the corner areas, the outer surfaces of which should be located on the same vertical plane.
- Pull the cords diagonally to control the position of the frame.
- Install and secure in the hangers with screws pre-cut (if necessary) slats made of wooden or metal profiles.
If it is intended to install an insulating layer with increased thickness from polystyrene foam boards, then a double frame is used. The base strips are screwed horizontally, then the thermal insulation layer is laid and secured with disc-type dowels. After placing the waterproofing membrane on top of the main frame at an angle of 90°, a counter-lattice is mounted. The gap ranges from 300 to 600 mm. Additional strips provide ventilation of the space between the thermal insulation layer and the sheathing.
Technology for installing sheathing under siding.
Equipment
Additional elements
Here are the parts included in the cladding kit:
- Narrow long panels are the main element from which the cladding is assembled.
- The corner is external, usually 3 m long.
- The corner is internal, has the same length.
- The starting plank, into the protrusion of which the lowest cladding panel is placed. Installed above the plinth and above window/door openings. Typically 3.8 m long.
- J-section plank. This part covers the ends of the panels if the cladding is open. For example, if the siding is not installed along the entire perimeter, or there is an extension adjacent to the house, which it was decided to leave unfinished. In addition, the J-plank is used as a frame for gable trim, and if desired, it can also be used as a finishing strip.
- Planks with T-shaped and H-shaped sections. They are used to design joints between siding panels - mainly when extending them along the length. The length of one part is 3 m.
- Near-window slats. They are used in cases where windows and doors are recessed into the wall. Length - 3 m.
- Platbands. They are used for finishing openings, the filling of which - a window or a door - is located in the plane of the outer surface of the wall.
- Window tides. Before purchasing, you should make sure that you have not already installed them: these parts are usually supplied complete with metal-plastic windows.
- Drain plate. An additional accessory designed for installation above a window.
- Wind board.
In addition to the above, you will need soffits - perforated panels that line the space under the eaves of the roof. Thanks to perforation, ventilation of the ventilated gap under the roof is ensured.
Opening frames
When securing the siding with your own hands with insulation, you may encounter difficulties at this stage of the work. The fastening in this case depends on how the opening is located relative to the plane of the outer wall: flush or recessed.
Waterproofing is required around windows
In case of flush openings, the façade should be finished in the following order:
- Performing waterproofing of openings.
- Fastening trims or J-type profiles. For each opening you need to use 4 platbands: 2 horizontal and 2 vertical.
- The profiles are connected to each other. A bridge cut is made on each side of the upper profile. They are bent down to divert precipitation into the lower profile. Areas of material on the vertical strips that prevent connection with the upper ones should be removed. The side and top profiles are connected so that the bridges are inside.
- The operations are repeated with the lower casing. But in this case the bridges are cut in the side elements.
Installing profiles around windows
To work with recessed openings, you need to follow the same recommendations as in the previous case. The differences lie in the use of profiles of different shapes.
Preparatory work
Before directly installing the cladding, you must perform the following steps:
- The main material of the walls is freed from the old cladding, as well as from the dust and dirt present on it.
- Rotten or moldy areas are cut off and sanded down to “healthy” wood. The inspection should be carried out with the utmost attention: even a small colony of microorganisms hidden under the siding will have time to cause considerable damage to building structures before being discovered.
- Next, the walls must be thoroughly lubricated with antiseptic impregnation.
- After the impregnation has dried, the walls are covered with a waterproofing, vapor-permeable membrane. Be careful: this film must be installed on the correct side. At this stage, it will be enough to grab it lightly, for example, with a construction stapler. In the future, the membrane will be more firmly fixed by the frame.
Installation of waterproofing
Note! The plaster, if it is in good condition, does not need to be knocked down. During the installation of the siding frame, it may fall off in places, but this does not threaten any special building structures.
Frame installation
First of all, you need to decide on the frame material. Wood is cheaper and easier to work with, but two circumstances must be taken into account:
- The maximum permissible humidity for timber is 20%, and it must be dried in the open air. Finding such material is not so easy, since, as a rule, freshly sawn wood with a moisture content of over 50% goes on sale. A frame made from it will undergo the shrinkage already mentioned here, that is, it will dry out and become deformed.
- Even after treatment with the most effective antiseptic impregnation, the wooden frame will not be durable, since it does not have waterproofing protection.
Slats in a wooden frame have to be installed quite often - every 30 cm.
Frame installation diagram for horizontal siding
A more practical material is galvanized steel. Profiles made from it are not afraid of humidity, will not change their shape under any circumstances and can be installed in increments of 40 cm.
The frame elements are installed perpendicular to the siding panels. That is, if the cladding will be mounted horizontally (the most common option), then the slats or frame profiles should be screwed vertically to the walls. The construction of the frame begins with the installation of elements at the corners of the building, then the profiles framing the window and door openings are screwed in. After this, you can install intermediate elements.
When the profiles are positioned vertically, their installation is controlled using a plumb line, and when the profiles are positioned horizontally, using a building level.
Home with vertical vinyl siding
Securing the starting J-profile
Cladding a house with siding with your own hands at the next stage involves the following procedure:
- Finding the lowest point on the sheathing using a level. It is necessary to measure 50 cm upward from this point and mark this point (for example, with a loosely screwed screw).
- Sequential marking of lines with self-tapping screws along the perimeter of the building.
- Pull the cord at a distance of 50 cm from the bottom along the screws.
- Marking the location of corner profiles on slats. The profile is laid to the corner, its edges are marked.
- Fixing the first starting profile along a rope with a gap of 6 mm from the future border of the corner profile.
- Fastening the remaining starting strips with a gap between adjacent ones equal to 10-12 mm for thermal expansion.
- Checking the level of the starting bars.
Installation of the starting profile
The profile must be mounted perfectly level. If there are deviations at this stage, the entire siding of the wooden house will be distorted.
Do-it-yourself siding on a wooden house step by step: step-by-step instructions
A feature of PVC plastic is its relatively high coefficient of thermal expansion. Therefore, vinyl siding must be installed in such a way that it remains able to change in size with changes in temperature. The master must adhere to the following rules:
- Leave a gap of 1–1.5 mm between the surface of the plastic and the head of the nail or screw. The fastening element should be located in the very center of the oval fastening hole.
- Expansion joints should be left between adjacent siding elements.
The size of the guaranteed gap depends on the ambient temperature during installation:
- at a minimum temperature (for most brands of siding it is -5 degrees, for some - up to -20 degrees C), parts must be installed with a gap of 9–10 mm;
- when installing in warm weather, the seam width is 6 mm;
- in hot conditions, the gap should be reduced to 3–4 mm.
If the siding parts are tightly clamped or installed close to each other and to other elements of the building, the cladding will warp when it warms up.
Step-by-step instructions for installing siding. How to cover a house with siding.
Step 1: installation begins by securing the starting strip. When installed horizontally, it is placed along the bottom, controlling the position with a building level (if there is no reference point such as a plinth).
Installing the starting bar
Step 2: Install the first panel. With one edge it is inserted under the protrusion of the starting bar, and with the other it is screwed or nailed to the frame. In this case, there should be no stress or tension in the panel.
Installing the first panel
Advice. Siding can also be attached to a wooden frame with nails, but it is better for a novice craftsman to use self-tapping screws - driving a nail with a hammer can very easily damage the plastic panel.
Self-tapping screws should be galvanized, 25–30 mm long, equipped with a press washer. Their approximate quantity is 20 pieces. per 1 m2 of cladding. As already mentioned, the screws should not be tightened all the way, so that the plastic part has some freedom of movement.
Step 3: continuing the installation of the first row, screw the second panel. It can connect to the first in two ways:
- Overlapping. In this case, both edges of the panels (they are called lock and nail) are trimmed so that the overlap is 25 mm.
- Butt joint with temperature gap. In this case, the ends of the panels at the junction are closed with a T- or H-shaped profile. Do not forget that this profile should also be able to expand freely: a gap of 3 mm is left between its upper end and the cornice (or soffit), and 6 mm between the lower end and the plinth, porch or similar restriction. In this case, the lower end of this part should be 6 mm below the lowest edge of the starting bar.
Overlapping siding joint
Note! If the house was recently built and has an extension, it is necessary to take into account the different amount of shrinkage of the foundations of both structures. Based on this, their cladding should be done separately, even if the wall of the extension continues the wall of the house. In this case, the panels at the border between buildings must be joined using an H-shaped profile.
Step 3: start laying the 2nd row. Having placed the panel with the locking edge down, it needs to be interlocked with the panel of the previous row; in this case, the nail edge is screwed to the frame. The subsequent rows are laid in the same way.
Engage panels correctly
Step 4: having reached the window openings, the panels that will be located under them are cut by an amount equal to the width of the opening plus one expansion joint on each side. Next, it is necessary to create hooks on these panels (cut out and extruded with a special punch), with the help of which they will engage with the platbands or near-window strips.
Window opening design
The panel located above the opening is also trimmed and equipped with hooks, through which it will “grab” the upper frame of the window. You can screw the starting bar over the opening - then there will be no need for hooks.
Step 5: Having laid the penultimate row, we screw the top edging - finishing strip, J-profile or inner corner - close to the cornice or soffit. Next, you need to estimate how much to trim the width of the panels of the last row: to do this, measure at several points the distance between the lock of the penultimate row and the recess in the final part, subtracting the temperature gap of 1–3 mm from this value. In accordance with the obtained size, it is necessary to narrow the panels of the last row, cutting them from the upper (nail) edge. For fastening to the finishing strip or a part installed instead of it, hooks pressed outwards are made in the upper part of the panels. Their pitch is 20 cm. The upper edge of the panel with hooks is inserted into the finishing strip, and the lower edge into the lock of the row below. The panel is then pushed upward so that the lock at the bottom and the hooks at the top are latched simultaneously.
Step 6: move on to facing the gables. To do this, the ends of the panels must be cut at an angle equal to the angle of inclination of the slope. The easiest way to do this is to use a pre-made template.
Facing of gables
Before starting work along the overhangs, it is necessary to secure J-profiles, under which the ends of the panels will be hidden. Further actions are carried out in the same way as when facing walls. The panels must be positioned in such a way that there is a gap of 6 mm between them and the J-profiles.
Step 7: All that remains is to fix the soffits that line the under-eaves space. This is done like this:
- We draw a line on the wall, which is a projection of the lower edge of the cornice.
- Along this line we screw a receiving profile for the soffit to the wall and another one along the edge of the cornice.
- We measure the distance between the inner walls of the profiles and subtract 6 mm from the resulting figure.
- We cut the soffit in accordance with the calculated value and install it between the profiles.
Installation of spotlights
Vertical installation of siding is carried out in a similar way, only the frame profiles are screwed horizontally, and the starting strip is laid vertically so that its position coincides with the central axis of the wall.
Type of frame for vertical cladding
Facade maintenance
As previously mentioned, there is practically no care for PVC panels; you just need to avoid contact with strong detergents that can damage the surface.
Wooden siding is another matter, which will require investment in its maintenance. People often ask if there are any options to avoid surface repairs?
Firstly, you can purchase more expensive paint that will last not 5-6 years, but more than 8 years, but this will significantly reduce the budget.
When painting, a very important element is the tool: the brush or roller must be of high quality
Thirdly, treat not only the facade of the house, but also the area from various pests.
Additional information can be found in the video: installation of facing materials.
It may seem that covering a log house with siding is a rather labor-intensive process, especially after listening to those who have never done it before, but have thought about it. The main thing is to treat the above information correctly, use it for its intended purpose, and then you can enjoy a high-quality result.
Installation of siding with insulation
If the walls of the house do not consist of insulated sandwich panels (frame technology), but of solid logs or timber, they should be insulated. The heat insulator is selected taking into account the vapor permeability of the wall:
- if the inside is covered with a vapor barrier or trimmed with a vapor-proof material (vinyl wallpaper or polymer plaster), you can use polystyrene foam;
- if nothing prevents the penetration of steam into the wall from the inside, insulation should be done with basalt wool. The vapor permeability of foam is 0.05 mg/m*h*Pa, so if it is installed on top of a wall that allows steam to pass through well, moisture will form on its outer surface.
Basalt wool is produced in the form of flexible mats (this design is also called rolled) and rigid slabs.
Installation of roll insulation
The mats are glued to the wall, then covered with a vapor-permeable waterproofing film and finally fixed with frame profiles.
Scheme for insulating a house with basalt wool
Plates - both basalt and foam - are mounted slightly differently:
- A wooden frame is fixed to the wall, the bars of which are placed parallel to the siding panels. That is, if horizontal installation of the cladding is assumed, then the wooden frame for the insulation should be installed horizontally. The pitch between the bars should be equal to the width of the heat insulation slabs, and the height of the bars should be equal to the thickness of these slabs.
- Thermal insulation slabs are laid between the frame elements. For convenience, they can be secured with glue.
- The insulation is covered on top with a waterproofing film, which is sewn to the frame using a construction stapler. Please note: it should be vapor-permeable only if basalt wool is used as a heat insulator. Polystyrene foam can be covered with cheaper film, for example, polyethylene.
- A siding frame is installed on top of the insulation frame, the profiles of which are already located perpendicular to the cladding panels (in our example, vertically). At the same time, these profiles will hold the insulation in the gap between the bars.
Next, the siding is installed using the technology described above.
Lathing for corrugated sheets
In a situation with corrugated sheeting, the choice of material for the sheathing depends more on the purpose of the future structure
For example, if you plan to build a fence, and especially a gate, it is better to pay attention to a square metal pipe. If this is a roof frame, a wooden beam will be more preferable
The pitch of the sheathing under the corrugated sheet depends on the requirements for the future structure and the thickness of the metal. The standard distance is 20-30 cm (for roofing), while the fastening step on each profile depends on its cross-section and is usually 40-50 cm. A distance of 30-40 cm between each batten will be sufficient even for relatively thin corrugated sheeting ( 0.35 mm).
If the material is used as a covering for walls or arranging a fence, you need to use thicker grades of corrugated sheeting (0.5 mm). The distance between the beam or profile, as well as the step for fastening, in this case will be 50-60 cm.
Tips and tricks for finishing
Do not finish finishing at temperatures below those specified in the siding documentation. Under such conditions, the material becomes brittle and will crumble when cutting parts.
Installation of vinyl siding should begin at the back of the house, that is, the side that is not visible from the street. At first, novice masters, until they get the hang of it, always make mistakes, and here they will be the least noticeable. This installation order is all the more desirable if the panels are overlapped in length, since the joints from the street side will be practically invisible.
A plumb line and level are mandatory tools for monitoring siding installation.
Every 3rd row must be checked for horizontalness using a level.
Distinctive qualities of cladding
Plastic slats can easily withstand high temperatures (up to +50 C) and are fire resistant. They are not afraid of moisture and are not infected by pathogens, are not damaged by moderate mechanical stress, do not attract insects and are environmentally friendly.
Plastic slats are fire-resistant, water-resistant, environmentally friendly, and easy to install.
This decoration on the outside of the house looks attractive and can transform even dilapidated buildings, as it allows you to hide all the imperfections of the facade. Siding is easy to install, but still, its installation requires certain skills. Siding perfectly masks pipes, curved walls and plaster errors.
Modern slats come in a variety of colors, which allow you to show your design skills and create an interesting decorative solution. You can choose drainpipes, storm drains, extensions and various related elements to match the cladding.
When choosing a decorative panel material, you should know that there are several types of it on the construction market:
