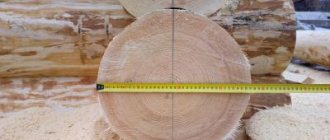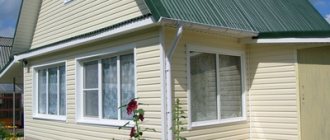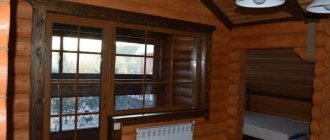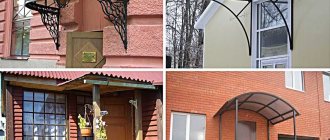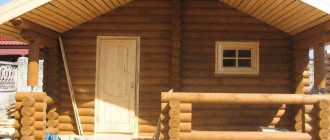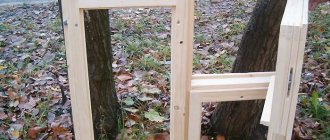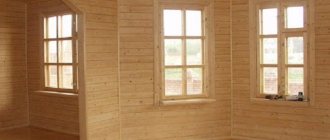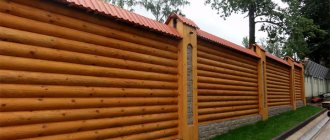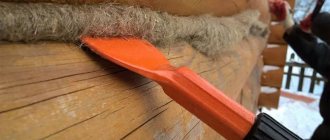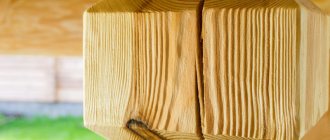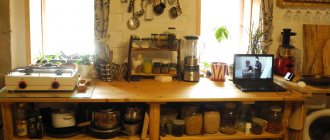types of wood used in log cabins
Man chopping wood for a log house
Image credit: Thinkstock/Stockbyte/Getty Images
Modern log cabins are usually built from softwoods such as cedar and spruce. Softwoods have excellent thermal properties, are relatively inexpensive and provide an attractive appearance. Wood from other tree species is also used in log houses, each of which has its own advantages and disadvantages. When selecting wood for use in a log cabin, considerations include appearance (color and grain), stability (risk of warping), practicality, and the wood's response to insects and temperature changes.
White pine logs
White pine is often used to build log cabins in the eastern regions of the United States. White pine ranges from white to tan in color and is relatively lightweight. It has a uniform grain, is relatively inexpensive, and is resistant to the dangers of warping and shrinkage. White pine also has good thermal properties, is very durable and fairly resistant to deterioration. As white pine ages, it gradually turns a dark orange color.
Red cedar logs
Red cedar is a soft, aromatic wood with relatively low strength. It has an even grain, is practical for cabin construction, and exhibits resistance to rotting in bad weather conditions. Red cedar is naturally insect resistant and non-resinous, making it ideal for humid climates. Red cedar has good insulating properties, which can lead to lower heating and cooling costs, but it is a more expensive material compared to other types of wood.
Yellow pine logs
Yellow pine is a hardwood that can be easily used to build a cabin. It is pale yellow in appearance with a grainy mold of dark and light. Yellow pine is harder than white pine and contains high levels of resin. It is also very resistant to rot compared to other pine trees, but not as resistant as cedar. Yellow pine is fairly inexpensive and is an excellent choice for building log floors, door frames, and furniture. For log cabin structural walls, however, white pine is the best option.
Oak logs
Although oak can be an excellent choice for building a log cabin, it is not commonly used because the logs can be very expensive. Oak is heavy, durable and highly resistant to wet weather and aging. It is available in a variety of colors, from pale whitish brown to deep, grainy red. Unfortunately, it is also difficult to work with, which means that you will need to hire builders experienced in oak log construction to complete the job.
Spruce logs
Spruce is primarily used in the northern regions of the United States and Canada. It is a light, resinous, straight-grained softwood that dries quickly and is stable. Spruce is quite durable and moderately easy to use for building a log house. It is also inexpensive and stable in dry climates, but it is not naturally resistant to rot.
,
Cuttings in log houses made of timber and timber
Natural wood is one of the popular materials for the construction of country and country houses, bathhouses, and utility buildings. This is explained by the attractive price-quality ratio of timber and logs, and the ability to order a kit completely ready for assembly.
Modern technologies make it possible to spend a minimum of time and physical effort on connecting elements when building a wooden house, since all the necessary cutouts in the log elements can be made using high-precision equipment. But having skills in woodworking, in order to save money, you can perform the entire complex of work yourself manually.
Cutting function
Log houses made of timber and logs are built according to certain principles, the violation of which results in serious problems during the operation of the building. Errors in design and non-compliance with installation technology provoke:
- deformation of walls (bend outward or inward);
- formation of gaps between the crowns;
- freezing of corners, etc.
At the design stage, the location of the internal walls of the building should be determined. This is especially important if we are talking about a house with a large area of the lower floor, since the rigidity and reliability of the building depends on the number and location of the internal walls.
Crosscuts in log houses are the places where internal walls intersect with external ones in houses made of timber and in log buildings. To ensure the rigidity of the structure, the cuts are made symmetrical on opposite sides - each wall must intersect the frame. Accordingly, this is taken into account when designing the number and size of rooms in the house.
The cut also has another function - it serves as a junction point for the elements from which the crown is mounted if their length is insufficient. You cannot join a beam or log without cutting it - this reduces the load-bearing properties of the wall, and such a joint deforms under loads, losing its tightness. In addition, the cut disguises the metal staples that need to be used to tighten the joining logs of the crown.
If the length of the house wall exceeds 6 meters, you cannot do without cutting. When constructing a log house from timber, this is due to the standard length of the material - it is six meters. The rounded log is also standardized.
When planning to build a house from chopped logs, it makes no sense to include in the project the use of logs over 6 meters in length. Without cutting, such a wall will not withstand the loads from the roof and ceilings of the attic, attic or second floor. In addition, delivery, processing and installation of such logs is a labor-intensive and financially expensive project. Difficulties in construction will be added by the large difference in diameters between the butt and the top part of the log.
Joint crosscuts on long walls are not necessarily part of the inner wall - such crosscuts can be assembled from short pieces of logs. They not only perform a docking function, but also serve as an additional decorative decoration. They are often called false cutters.
Fastening the crowns of a log house using dowels
Dowels are the most common fastening element. It is more economical and convenient to use. There are several types of dowels: metal and wood. The former are not recommended for use in wooden housing construction. Metal and wood are two different materials; wood has a wet structure and the metal in it is subject to corrosion. In turn, a rusty fastener can provoke rapid destruction of the wooden material. Metal dowels have a corrugated shape, one might even say ribbed, and during the shrinkage of the house, the surface of the beam will be damaged due to the unevenness of the fastening element.
It is recommended to use wooden dowels to secure the timber. They are not inferior in strength to metal ones, because... Hardwood is used for their manufacture. Birch dowels are the most popular; they are affordable and have excellent strength characteristics. The length of wooden dowels may vary. But it is recommended to purchase long dowels; they can be cut at the construction site into the required size elements, based on existing logs or beams.
Dowels are used to prevent deformation of the timber and provide stability to the wooden walls of the house. Birch dowels are environmentally friendly, just like the log house itself. They are not afraid of temperature changes and have the same degree of humidity as the walls of a house. Provide natural shrinkage to a wooden house. They are durable, the dowels, beams and logs are compatible and together can last a long time.
This type of felling was the result of a search for a solution that would not only reliably protect the crowns from blowing, but also give the structure as a whole increased strength. A special feature of the scheme is the use of a fat tail - a longitudinal spike on the underside of the log, inserted into the similar sized “eye” of the log lying below. The tight fit of the elements according to the tongue-and-groove pattern makes it possible to impart strength to the structure even under significant loads, while simultaneously ensuring tightness at the joints.
Installation principles
According to the principle of arrangement, the following types of cuttings are distinguished:
- through cutting through a wall with the formation of a residue (by analogy with cutting corners into a bowl);
- through cutting flush with the outer wall (cutting into the paw without protruding residue);
- insertion of an internal wall into an external one without cutting through.
For the construction of internal walls, logs of the same diameter are used as for external ones. Only in this case can a reliable cut be made, which will ensure the rigidity of the structure and prevent the corners in the rooms formed by installing the partition from freezing.
The principle of arranging the log house is chosen in accordance with the chosen technology for installing the corners of the log house so that the building looks harmonious - most often it is a Russian or Canadian bowl, dovetail, etc.
If there is no need to “decorate” beams or logs joined along their length, it is easier to make a non-through connection - in this case, there is less risk of the formation of cold bridges.
The construction of wooden buildings requires a thoughtful design, a careful approach to the choice of wood material and high quality workmanship at every stage.
Felling of log houses in a clapper with a cut
Unlike traditional chopping, this type of bowl has an improved design: an unselected quarter appears in the semicircular bowl, called a cut.
The undercut is usually located closer to the inside of the corner. To completely align the cut with the underlying crown, a quarter is cut out in the upper part of the log. After such geometric manipulations, the crown takes on a complex shape, so such cutting is rare and requires high skill as a hewer.
Thanks to the undercut, the corners of the building receive excellent protection from the wind and excellent strength properties.
Log house - what is it? Technology or design
March 2, 2022 log house, types of log houses, log house, log house, timber frame, gun carriage log house.
A log house is a wooden structure, the walls of which are assembled from logs or timber cut together. Depending on the complexity of the design, log houses are:
- Chetverik is a rectangular log house , the simplest design, which has another name - a cage.
- Shesterik is a hexagonal log house . It is used much less frequently in the construction of log houses. It is mainly used for the construction of towers that can experience wind loads from different directions. A more streamlined shape allows the construction of tall buildings that are resistant to strong gusts of wind.
- Octagon is an octagonal frame with an even more rounded shape. Used in cases similar to the six, but larger in size.
Depending on the design, a log house can be simple, that is, it has one external contour (four, six, eight), divided when there is an internal wall. An example of such a log house is a five-walled one, that is, there are 5 walls in the log house, but the fifth is made with a cut.
Log houses of complex design are a combination of several simple log houses, usually four-sided. In this case, it is more correct to call them a cage rather than a quadrangle.
A log house consists of several crowns (rows) of logs or beams. The differences lie in the cutting methods and the tools used for this.
Unity of log construction technology
Regardless of the type of material: log, carriage, timber - there are a number of general principles in log technology:
- The log house consists of crowns.
- The material in the crowns is connected by special “knots”.
- The crowns are connected to each other under the influence of gravity, the connection density is ensured by the inter-crown groove.
- The inter-crown groove and connecting nodes are laid with various types of insulation (moss, flax, wool) to fill possible voids and prevent the log house from blowing through. Due to its thermal properties, the insulation in the inter-crown grooves (the thinnest part in the log house) provides thermal resistance close to the thermal resistance in the thickest part of the log, and in cases with a carriage and beams, it is superior.
- Logging technology requires shrinkage. Depending on the moisture content of the material and the speed of its drying, the time for shrinkage can vary greatly.
Materials for making a log house
Solid wood is used to make a log house. The main materials are logs, carriages and beams. Let's look at their types in more detail, but first a general feature: the drier the material for making a log house, the more accurate the fit in the nodes will be, which means less consumption on insulation and the warmer the log house.
Log for a log house
A log for a log house is used with various methods of external processing (barking). The oldest option is scraping, that is, manual removal of bark. A gentle processing option that preserves the densest outer layer, thanks to which the wood has minimal risks of cracking. The option of hydraulic pressure treatment is very similar to it.
A more “hard” option is to use mechanized tools (electric planer and debarker). In this case, partial damage or complete removal of the dense outer layers (cambium) is possible. For this reason, the risk of cracks increases.
The third option involves processing the log on a machine, resulting in a log with a regular round cross-sectional shape. Such a log is often considered a separate species and is called rounded (cylindrical). The machine removes not only the cambium, but also the dense upper layers of sapwood. For this reason, quite large cracks can form on a log house made of rounded logs.
In the production of log houses, log diameters of 16 (18) cm or more are used. For the central European part of Russia, the optimal option is a diameter of 34–40 cm. Most log processing machines are limited to 30–32 cm, that is, rounded logs are initially not suitable for the construction of wooden houses for permanent residence, but they make excellent houses for country holidays.
Types of corner joints in log walls
The basis of the construction of wooden walls are corner notches. There are two main types of corner joints - with rest/corners and without rest. In turn, each of these types of corner notches has various design options that differ in efficiency, detail and manufacturing complexity.
Connections with the remainder have characteristic log ends protruding at the corners. The size of the premises turns out to be somewhat smaller than the length of the logs themselves, but the design of the corner is strong and well protected from wind and precipitation.
Cuttings with remainder:
In oblo - the simplest method of cutting with the remainder, which is also called cutting into a bowl, it is also one of the most ancient in Russian wooden architecture. In the lower log, a longitudinal inter-crown groove and a semicircular cavity are selected - a bowl, into which the overlying transverse log is placed. Labor costs in this case are minimal, since all carpentry operations are carried out on top of the log and there is no need to turn it over. However, the performance qualities of such a connection are low. Firstly, the orientation of the bowl upward allows moisture to get inside the bowl, which leads to the insulation getting wet, the same applies to the groove between the logs. Secondly, the inner, flat surface of the bowl, without any transverse or locking elements, is easily blown out, especially after the logs shrink and dry out and requires caulking.
In the okhlop - it is also called the ohlupen or the Siberian bowl, is an inverted copy of the connection into the bowl - both the bowl and the inter-crown groove are located at the bottom of the upper log. This connection is more preferable because it is better protected from precipitation, but it is more labor-intensive to implement, since the log has to be turned over several times during the fitting process. In practice, chopping in the clap can also be called chopping in the clapper, therefore, when it comes to chopping in the claw, it is better to precisely discuss the details of the connection with the performers - the location of the bowls, grooves and other points.
Cutting into a bowl - into a clap or clap has an intermediate option, when a longitudinal groove and a bowl are cut down from opposite sides of the log. That is, the groove can be at the bottom, and the bowl is directed upward, or vice versa. In this case, it is better protected from precipitation, but the bowl is still directed upward and has a slightly different shape - a rounded protrusion appears in the middle of the bowl, repeating the radius of the longitudinal groove of the transverse log.
Fat tail chopping is an improved version of a simple bowl. It is a bowl, inside of which there is an additional spike, which is called the fat tail. A groove is selected from the opposite side of the log into which the tenon of the next log fits. This option is good because it provides additional strength and sealing of corners, since in this case there is no direct blowing. The orientation of the bowl when chopping into the fat tail can be either up or down. Fat tail chopping is technologically more complex than simple bowls, however, it is widespread nowadays due to its performance qualities. Currently, cutting into a fat tail can often be called cutting into a head with a spike or a cut, although in fact a cut with a cut is another type of joint, which is described below.
In a huff. When chopping into an okhryap, two identical notches are made on both sides of the log, both on the top and bottom. The shape of the recesses in this case is no longer round, but rectangular, with a flat bottom and slightly rounded sides, repeating the radius of the next log. Okhryap cutting is quite simple to manufacture, but is not recommended for permanent residences, since the connection is not tight enough. Historically, this type of felling was used for the construction of outbuildings.
Oblo - an oblo with a cut. In this cutting method, an unselected quarter remains inside the round bowl - cut. The bowl can be directed either up or down. On the opposite side of the log, a recess is selected in the shape of a notch. The cut in the bowl is arranged from the inner corner. A bowl with a cut turns out to be more durable and protected from through blowing, but is more labor-intensive to make, which is why it is quite rare.
Hook cutting. When starting to describe this connection, it should be noted that in specialized literature and in practice, two completely different corner notch designs can be called a hook connection. For this reason we will describe both. The first version of the hook design is a bowl, which is selected only to the middle of the log (on one side of the axis of the log). In the upper part of the log, a semicircular groove is selected along the unselected remainder of the bowl. Thanks to this joint configuration, the corner is completely closed from through blowing, unlike most other notches. Therefore, the hook connection is very warm and durable. At the same time, connecting into a hook is very labor-intensive.
The second option of hook cutting is noteworthy in that it involves chiseling the logs from the inside and obtaining a right angle with smooth internal walls. The design of this castle is partly similar to the bowl with a notch described above. The difference lies in the fact that the log is hewn from the inside by approximately a quarter of the diameter of the log, and the tenon-cut is made equal in length to the size of the hew. When assembling the lock, the tenon hooks onto the rough side of the log, giving the joint additional strength, which is how it gets its name - a hook.
Log houses made of timber for all-season living
Among compatriots who want to acquire a country house, interest in log houses is growing. That is why information about the advantages and disadvantages of such structures is periodically found in various specialized forums.
Let's try to understand what these construction projects are and what are the features of their construction.
Typical timber house
Differences between a log house and a house
A log house is a building in the construction of which chopped (mechanically processed) wood is used. Until a certain time, the construction of such houses was carried out exclusively from logs, but today the range of building materials has expanded somewhat. Now, along with the rounded log, solid wood or glued profiled beams are used.
The question arises, what is the difference between cutting a log house from timber and building wooden houses and cottages, which are being built everywhere both in Western Europe and in the post-Soviet space?
There is a difference and it is significant: when ordering a turnkey house from a construction organization, you receive a property ready to move in with doors and windows already installed. In the case of log houses, everything is somewhat different; you get a wooden structure without insulation, without windows and doors. The point of manufacturing such semi-finished products is to protect against the consequences of shrinkage processes that can change the geometry of the construction project.
Thus, leaving a house made of timber without external and internal finishing for six months or a year, we get the opportunity to wait until the building takes its final shape and dimensions.
Log house in the process of shrinkage
Important: when ordering a log house, rather than a turnkey house, you trust specialists with the most difficult and important part of the work. At the same time, the trim and finishing can be done with your own hands, due to which the cost of the house is reduced by an average of 20%.
Is it advisable to build a log house?
There are several reasons why people decide to build and live in a log home. And these reasons do not apply to a forced situation, because the construction of a log house is a rather labor-intensive process.
As a rule, people are guided by the following motives:
- the log house is environmentally friendly, the room has a pleasant aroma of pine forest;
- it is almost always a country house, away from the city, in the fresh air;
- aesthetic appeal, the log house looks very different from the brick structure;
- If the technology is followed correctly, then the construction of a log house is faster and easier than using stone materials.
When planning to build a log house, the developer is aware of the need to take care of the wooden house so that it does not rot or burn. If these factors and constant work to maintain the house do not frighten him, then a log house would be a viable solution.
What can be built?
A log is not such a plastic material as brick; it is impossible to build a semicircular house from it, for example. A structure is most stable when it is as complete as possible.
The more windows there are in a log house, the more unstable places where the log will be cut. Therefore, it is better to build square, austere houses from such material.
There are several options for log houses; it can be a one- or two-story building.
With attic and porch. Glazed and solid. On the site you can build a garage, a bathhouse, and a gazebo using logs. This whole composition will be combined with each other. Interior floors and attics are also made of wood .
The end result will be a warm, comfortable and beautiful country house. House made of chopped logs in the photo:
Advantages and disadvantages of log houses
Advantages
- Attractive exterior aesthetics, regardless of the choice of building material;
- Reliability and durability, tested in real conditions (some log cabins have been in use for over a hundred years);
- Low thermal conductivity of walls and, as a result, energy efficiency of the room;
- A wide selection of wooden building materials and, as a result, great opportunities in design and construction;
- Less susceptibility of the construction site to foundation movements and seismic activity, compared to stone, brick or concrete buildings;
- Environmentally friendly wall material, which has a beneficial effect on the well-being of residents.
- Natural ventilation and humidity balance in the room, due to the fact that wood is a “breathable” building material.
Flaws
- The price of a log house made from high-quality lumber (for example, oak beams) can be expensive. It is no secret that a house built from wood harvested with violations of technology will not provide the required operational benefits. In addition, the cost of the finished building will be considerable due to the high wages of professional carpenters.
- The log house is demanding in terms of compliance with all stages of construction technology, starting with the procurement of materials and ending with commissioning.
- Taking into account the break for shrinkage, assembling a log house from timber requires a lot of time.
- Due to the permanent shrinkage process of the log house, increased demands are placed on the design and quality of construction. In addition, the finishing of the interior and exterior, in combination with the filling of window and door openings, must also be at the highest level.
- Log houses made of laminated veneer lumber or other lumber require constant maintenance.
- During the first year after the completion of the project, it is not recommended to immediately use heating, as this will lead to deformation of the walls.
- Advice: most of the listed shortcomings are compensated by the professionalism of the builders, who will not only cut down the building, but also select the material that is optimal in terms of technical characteristics.
Preparing the site for the construction of a log house
Marking the area for foundation and building materials . Before importing building material and starting construction, it is necessary, according to the project, to determine and, if possible, somehow designate the place where the construction will take place directly on the territory of your land ownership.
Adjacent territory. In addition to the territory for the log house itself, it is necessary to allocate an additional area around it, which will be used for placing building materials, round timber, materials for the foundation and earthworks. It is recommended to carry out all this marking using a tape measure, having at least approximate information about the dimensions of the materials.
it is necessary to allocate space for storing material
Plan the area for approach and access to the construction site . For this purpose, it is necessary to take into account the dimensions of transport or any mechanism for moving materials, from a construction trolley to vehicles that will enter the site.
equipment access required
Cleaning and strengthening of the construction site . To make construction work easier, it is recommended to remove excess bushes and possibly trees. Level out obstructing hills and fill up existing holes so as not to create dangerous situations. The soil around the construction site must be strong and not collapse. There should be no dirt on the site even in damp and rainy weather. In the case of viscosity and excessive softness of the soil, it is necessary to strengthen its surface or with a special flooring made of boards, panels, crushed stone embankments and other materials. If a large, long-term construction is planned, it is recommended to temporarily strengthen the movement area around the object with old slabs, which can be removed after construction is completed.
Providing the necessary communications for work . The site must always have access to electricity, water and toilets. If the construction process involves temporary residence during construction, then it is necessary to provide places for preparing and eating food, and places for rest. If construction is carried out far from populated areas, then a construction trailer or cabin with all the necessary conditions is installed on a new, uninhabited land plot.
reinforced soil and a change house will create comfortable working conditions
Dry the area if necessary. If the site is located in a lowland and is prone to moisture accumulation after heavy rainfall, it is imperative to take measures for drainage and drying of the area. This need is especially relevant for a wooden house frame, since wood is especially sensitive to high humidity. Read more about the properties of wood in construction. This disadvantage of the land plot is solved by adding additional soil to raise the overall level of the house plot. Or you can create artificial drainage by breaking through small channels around the perimeter of the site, which will serve as drainage from the building.
artificial drainage will help dry the soil
These recommendations for preparing for construction, from strengthening the soil to installing a construction shed on the site, are very important!, since the quality of work performed at the site depends on the work conditions, both by you personally and by the people who will help you in construction, for hire.
Good preparation for the start of construction is the key to efficient, fast and high-quality work, because, even with unlimited funds for construction, poor preparation and illiterate organization of space can turn the construction of the smallest house into a problem.
Stage 4
Construction technology
The construction of log houses from timber is a long and technically complex process, but only if rounded logs are used as building material.
The situation is completely different if solid wood or laminated laminated timber 150x150 is used during construction. Such lumber is drier and lighter than logs, and therefore the shrinkage process is not so critical for the building and construction is carried out faster.
Timber that is easy to build with
The main construction tools used are:
- wood hacksaw;
- a circular saw;
- carpenter's axe;
- set of chisels;
- auger;
- electric drill with a set of wood drills;
- lace;
- measuring instruments, including level, plumb line and tape measure.
Window frame in a wooden house
The casing of any opening consists of three elements:
- Top – upper horizontal bar;
- Sidewalls - two vertical risers;
- Window sill board or threshold - bottom board.
The rough end involves installing only the casing, while the finishing end involves installing a box with slopes.
These elements are installed in the log house opening in three main ways.
Draft pigtail
The second name is “in a block”. One of the simplest and most cost-effective options that allows you to perform a rough design of the opening and protect it from deformation during shrinkage.
At the vertical ends, a gap is sawed into which the embedding block is installed. The box risers are already attached to this block. The sawn gap is treated with an antiseptic, all casing elements are laid with insulation. During installation, no rigid point fastening is used so that the box remains mobile and can walk vertically. Compensation gaps must be left.
Pit in the deck
The second name is U-shaped casing. When using this method, a tenon is formed in the vertical end parts of the opening, that is, the wood is carefully and accurately removed along the edges. A groove is cut out in the casing - a solid element made from a carriage. First, the window sill board is installed, then the risers, and the top is installed last.
One of the most complex and expensive options for decorating a window opening, but also the most aesthetically attractive.
Pit in thorn
The second name is T-shaped casing. Here the tenon and groove change places. The tenon is formed in the carriage of the casing, and the groove is sawn through the vertical end elements of the opening. During installation, the entire structure is also treated with an antiseptic and lined with soft insulation. The option is considered clean.
Consideration of the pros and cons
Each element has the shape of a parallelepiped, so after the construction of the structure the walls are flat, which greatly simplifies the finishing work. When using polished beams, facing activities are reduced only to surface treatment with paint and varnish products.
List of benefits
The low price of the base material makes it possible to construct not too expensive objects;
This is what a finished 7 by 7 m structure made of solid timber looks like.
Certain disadvantages
- Low resistance to biological factors without additional treatment with antiseptic compounds;
- Basic elements can change linear dimensions as a result of shrinkage, which leads to deformations;
- Fire safety is low, since wood ignites quite easily without the use of special means.
Note! To reduce the influence of negative factors, it is necessary to select a material with low humidity during the acquisition process, and during the work carry out treatment with protective agents.
Construction timber with natural humidity
It is advantageous to build country houses, bathhouses and inexpensive houses for permanent residence from freshly sawn timber with natural humidity.
Such lumber is much cheaper than profiled or laminated timber. Assembling the walls of a house from construction timber is quite simple and, if certain rules are followed, allows you to build a reliable and durable house.
taking the meter outside at the dacha
Houses made from laminated veneer lumber, of course, are of higher quality and more comfortable. Often they do not require additional wall insulation. Ready to move in faster. However, remember the basic rule of the market - quality costs money.
Do I need to dry the timber?
The purchased timber should not be dried. During natural drying in a stack, lumber is greatly deformed - it bends, twists like a corkscrew. It is almost impossible to construct smooth walls with tight seams from such warped timber.
After manufacturing, the timber should be laid into the walls as quickly as possible. The timber dries out while it is in the wall. In the wall, the beams are fastened together and are in a fixed position. The deformation of the timber when drying in the wall is less significant.
Buy freshly made timber , sawn from winter-cut timber. Do not buy stale timber from storage and do not store it yourself for a long time.
When dry, the beams decrease in size, become thinner and shorter. Wood compresses especially strongly in the direction across the grain. The height of the wall as the timber dries may decrease by 7-10%.
The process of drying timber in the wall continues for quite a long time. Finally, the timber reaches equilibrium moisture content within 3-5 years. Humidity decreases especially strongly in the first year of drying. Throughout this time, the dimensions of the timber also change.
When drying, deep cracks appear in the timber, into which water and cold easily penetrate.
These properties of building timber must be seriously taken into account when constructing timber houses.
For example, you can lay floors, sheathe ceilings, and finish the inside of an attic without waiting for the frame to shrink. Doors and windows are installed immediately, making sure to leave shrinkage gaps.
But it’s better to insulate and finish the walls outside and inside, install a permanent staircase, install a stove, and make frame partitions inside after a year or two, when the shrinkage of the log house is basically finished .
If the walls made of timber are not sheathed, then one or two edges of the timber are planed or ground and chamfered from the edges before laying in the wall.
Types of elements used
Today, there are various types of log houses made of timber, since the construction process uses elements that differ not only in appearance, but also in their main characteristics. The choice should be made taking into account the operational features of the structure.
Regular products
In this case, the material has a rough surface and therefore requires additional finishing. The base is solid wood. The main advantage of such products is their relatively low cost.
The usual products for construction work are presented.
When laying, special attention must be paid to the thermal insulation of the seams between the crowns, since additional locks are not provided. The simplest option involves the use of tow, but if necessary, more effective materials can be used.
Profiled products
Products of this type have a perfectly smooth surface, so they do not require additional cladding after construction is completed. However, it is simply necessary to carry out treatment with protective and decorative compounds, otherwise the wood will quickly darken and begin to rot.
WHAT IS NEEDED TO CREATE A WARM SEAM?
In addition to special professional guns for applying sealant and other small tools, great attention should be paid to the insulation of the seam and the sealant itself.
Vilaterm polyethylene foam cord is used as insulation, which, due to its density and foam structure, can withstand many load cycles in the area of tension and compression. The cord is perfect for expansion joints, as it has high resistance to moisture penetration, low thermal conductivity, durability and significantly saves sealant consumption. If we talk about the technological component, then it is the laying of the heat-insulating cord that prevents the adhesion of the sealant at the third point of the seam, allowing it to work correctly during movements and deformations. The cord can be laid not only between logs, but also used when sealing cracks, where it is especially important to avoid the accumulation of dampness and prevent the formation of fungus.
Construction work
Before you begin assembling the structure, you should prepare a high-quality foundation. If the object will be used as a residential building, then it is best to arrange a strip foundation. It will protect the space under the floor from the penetration of cold masses.
Formation of the strapping
It is advisable to lay elements with a large cross-section directly on the foundation to ensure stability for the future structure. A waterproofing material must be laid between the base and the lowest crown. Fastening to a reinforced concrete strip is not mandatory, but can be done using metal pins.
This way the strapping fragments can be connected.
The increased thickness of the beams allows not only to provide stability, but also to create a place for attaching floor joists. With this option, the crossbar is placed on the protruding part of the harness.
At the corners, notches are made in the form of a paw with or without a remainder. In this case, it all depends on the option of laying the elements. When connecting, small dowels are used, which are driven in at the intersection of wooden beams.
Corner joints with remainder
Each row consists of external and internal beams, the latter of which may have a smaller cross-section. All components must be securely connected to each other.
Joining at corners with the remainder can be done in several ways, which can be found below.
Single-line connection of beams at corners.
- Single-line cuts in log houses require the construction of a perpendicular groove on one side. The width of the notch should coincide with the cross-section of the beam;
- Bilateral connections involve creating cuts directly from each bottom and top. The depth of the perpendicular recess is usually one-fourth of the height of the elements;
- Four-sided joints allow you to achieve maximum results in terms of strength characteristics, but they are quite difficult to perform. The notch is made from all sides at once.
Attention! Options for connecting elements in the corners for joining with the rest were listed above. That is, in this case, a certain part of the beams protrudes beyond the walls of the building itself.
Joining at corners without residue
When fragments of crowns are joined without leaving a residue, options with dowels, main tenons or dovetails can be used. The last of them is particularly reliable, but requires some skill to make a trapezoidal tenon.
Basic connection options without residue.
Additional recommendations
- The connection of the assembled crowns to each other is carried out using wooden dowels;
The use of dowels is mandatory
- Between the rows, a heat-insulating layer must be laid, which is fixed with small staples;
- During the assembly of the log house, a building level is used to maintain the vertical;
- If the fragments of the structure will be joined along the length, then it is necessary to make special cuts;
- In the places of window and door openings, transverse racks must be installed in any case;
- Metal brackets can be used as additional fastening elements at the corners;
- After erecting the main structure from ordinary or profiled timber, it is advisable to wait about 6-12 months for shrinkage to occur;
- For lightweight objects that require the use of elements with a small cross-section, a columnar base can be arranged.
Correct installation of the foundation for a log house
The quality of the future structure depends on a sound and competently laid foundation. Wooden buildings are relatively light. The expected load corresponds to the bearing capacity of economical types of foundation: columnar, pile and shallow-buried strip foundation. Columnar is a cheap and simple type of foundation. The posts are installed at the intersection points of the walls and on the purlins.
The distance between the posts depends on the length of the run - ideally 1.5 meters, maximum 2.5 meters. From above they are connected with a grillage.
If the house is small, the crown beam is laid directly on the insulation layer without a grillage. To make the correct foundation for a log house, it is necessary to take into account the properties of the soil at the construction site. Having determined the groundwater line, the level of freezing and the type of soil, the depth of the foundation is calculated. For clay soils, a deep foundation is recommended; for sandy areas, a shallow foundation is recommended. A pile foundation differs from a columnar foundation in the absence of a foundation pit. To install piles, holes are drilled, reinforced and filled with concrete. The base of the piles goes into the non-freezing layer. In frosty winters, the soil begins to push them out.
To prevent ejection, expansion is made at the bottom of the piles using folding plows while drilling holes.
This keeps the piles in the ground in winter. Such an anchor resists the forces of tangential heaving in cold weather. A shallow strip foundation is suitable for installing one-story and two-story houses on non-heaving soil. To build a foundation, you need to clear the area, remove the turf and dig a trench strictly according to the drawing of the future building. For accuracy, markings should be done with pegs. The formwork is installed in the trench, then the reinforcing elements are fixed. At the bottom of the trench, a sand cushion of 30 to 40 centimeters, at least 30 centimeters wide, is poured. Then the concrete mixture is poured. The height of a shallow strip foundation should be at least 80 centimeters or about 1 meter. The base (ground part) of the foundation protrudes 50 centimeters and is equipped with ventilation holes. The external formwork is removed after the concrete has completely hardened.
Characteristics
Compressive strength 460 kg/cm²
Volumetric weight, kg/m³
Thermal conductivity, W/(m °C)
For pine 0.09-0.18
oak 0.10-0.23
Shrinkage, mm/m
- Glued 5-10;
- Solid timber 40-80;
- Solid profiled 15-20.
Water absorption
More than 30% per day, for dry wood.
Vapor permeability
for pine 0.06-0.32 mg/(m h Pa) and
for oak 0.05-0.030
Fire resistance
The timber belongs to group “G” in terms of fire resistance.
Thickness
The beam happens:
- Not profiled (regular) thickness from 150 mm to 220 mm
- Glued
- Profiled
The standard thickness of the timber is 200 mm, it will be enough for living in both early spring and late autumn; during winter living it is necessary to insulate the wall.
Walls made of timber with a thickness of 150 mm are perfect for a summer house; for winter living they need to be insulated.
For example, for the Moscow region, the optimal thickness for year-round use will be 200mm + 50mm insulation or 150mm + 100mm insulation.
Length without overcuts
For logs with a diameter of 22 cm, the length should not exceed 6.5 m, for a diameter of 25 cm - 8.5 m
The main advantages of houses made of wooden beams:
- they are low cost;
- if a team of 3-4 people is working, then to build such a house they will need up to three weeks, it all depends on the size and number of floors in the building;
- if you study construction technology, even a beginner can cope with this work;
- You don’t have to carry out interior finishing of the walls;
- wood has good thermal insulation, so it is comfortable to stay in the house both in winter and in summer;
- for such a house there is no need to build a powerful foundation;
- the timber does not curl during operation, since during its drying, products prone to curling are rejected;
- during processing of timber, internal stresses in it are relieved, so its shrinkage is minimal;
- there is no need to caulk the cracks; it will be enough to lay special gaskets during the installation of the walls;
- it has a smooth surface, so it does not need to be sanded
The disadvantages of this building material include the following:
- since this is a wooden material, it has a high fire hazard; to reduce it, it is necessary to treat the products with fire retardants;
- In order to protect the walls from the negative effects of precipitation, it is recommended that they be additionally coated with antiseptics or can be sheathed with a blockhouse.
In the photo below, options for walls made of timber.
How to choose the right wooden material?
First you need to decide what kind of house it will be, winter or summer. For a warm room, it is advisable to choose a material with a large diameter , starting from 25 cm. The thermal performance is also affected by the number of crown seams.
That is, the more there are, the greater the likelihood of heat leaks. In other words, the more crowns and logs there are along the height of the house, the worse it will be. Therefore, you need to choose thick logs so that construction costs are less.
The degree of drying of the log matters. Since chopped logs do not undergo chamber drying, their humidity can reach 50% or higher. It will take more time for shrinkage and natural drying in the fresh air. It is rational to buy a log with a moisture content of no more than 25%.
If it is possible to examine a product before purchasing, it is necessary to take into account its external characteristics. The material should be rejected or sent back to the manufacturer if:
- There are a lot of cut branches on it. They dry out first, forming cracks or falling out completely.
- There is a blue tint to the lumber. This is a fungus that cannot be removed. It does not affect the strength of the log, but it will have to be bleached regularly.
- The log has large longitudinal cracks, the thickness of which reaches 3-5 cm. After drying, the cracks will grow through.
- There are insect marks, holes or tunnels on the surface.
The log should not crumble in any places; this is an indicator of rot, which also affects the entire surface of the tree over time.
