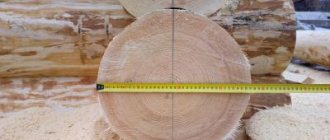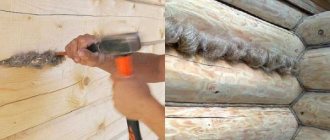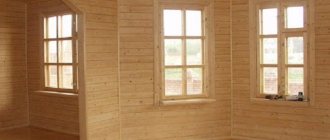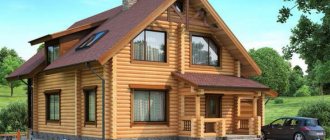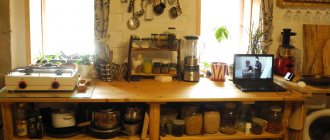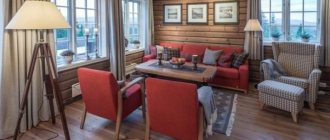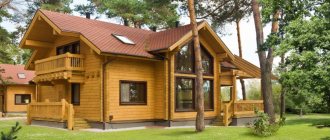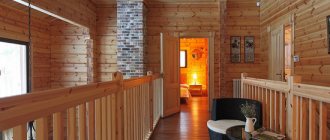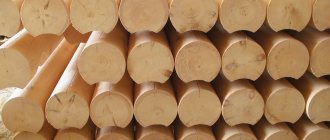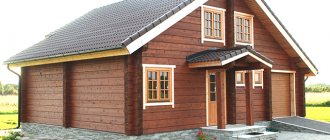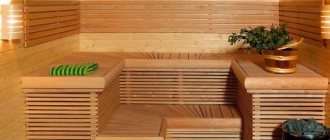Wooden log houses are an organic combination of centuries-old house-building traditions and the most modern interior solutions. The constant love for buildings based on logs is understandable: it is difficult to find another material that is so close to nature.
The ecological purity of wood, which has bactericidal properties, attracts many people who care about their health. It is thanks to the resins that make up the wood that it is especially easy to breathe inside log houses, and you can sleep soundly and deeply. Therefore, when decorating the inside of a country house made of wood, designers prefer to leave the natural texture of the wood as open as possible, resorting only to surface protective impregnations, tinting and varnishes. The natural texture of wood is beautiful in itself, and it goes well with elements of a wide variety of interior styles: country, Provence, classic, numerous eclectic variations and, of course, ethnic style.
Features of finishing wooden walls
A rounded log coated with protective agents looks beautiful and noble in itself. In many cases, additional interior decoration is not necessary, but even in cases of excellent protection of the interior of a log building from the cold, its inhabitants want to reduce the heavy atmosphere created by dark walls.
If you want to finish the inner surface of the walls with selected facing materials, you should take into account the difference between work on a wooden surface and similar actions with brick or concrete fences.
Wood has specific qualities that determine the characteristics of its finishing.
Installation of communications
Before starting interior work in a house built from rounded logs, it is very important to think through and install all the communication systems you need. First of all, install sewerage and water supply throughout the building, and also install a heating system. Subsequently, the pipes can be perfectly disguised with wall finishing materials.
Particular emphasis is placed on the installation of electrical networks. It must be technically competent; this condition applies to any house, but in a wooden building, where the risk of fire is extremely high, this is especially important.
Rules for finishing wooden houses
When building a new house, it is advisable to foresee the type of interior and exterior decoration in advance, since some of them may have significant weight, and this can affect the condition of a weak foundation.
When the method of interior finishing is known at the project stage, it becomes possible to correctly calculate the dimensions of the base and supporting structures, especially in attic or 2-story buildings.
If you are going to finish a finished structure, then you need to pay attention to the following parameters:
- Inspect all walls for darkened or pest-infested areas. If they are detected, treat the wood with special preparations to eliminate the cause of the damage.
- Be sure to caulk the recesses between the logs.
- Before starting finishing work, make sure that enough time has passed for active shrinkage of the house after its construction.
- To prevent the appearance of dampness, condensation, and ultimately mold under finishing materials, you should choose the most hygroscopic options.
- If a sealed type of finish is used, then holes for forced ventilation should be installed underneath it to extend the life of the entire house.
When to carry out finishing work
The peculiarity of a log house is that it is in the process of shrinkage almost constantly, but several months after the construction of the building it is especially active.
- Under the influence of the weight of logs, roofing and other building materials, the walls of the house become denser, and the voids between the tree trunks become smaller.
- Any finishing work carried out too early may be in vain, since they may become deformed under the weight of the log walls during the period of active shrinkage.
In houses built from laminated veneer lumber, you can begin interior decoration of the walls within 4-5 months after completion of construction, while a structure made from solid logs shrinks within a year.
How to lay engineering communications
Metal-plastic pipes are used to install a heating system in a wooden house. They bend easily, which simplifies their installation. In country houses, liquid heating is mainly used. To do this, install a boiler, radiators and connect everything with pipes. Depending on the infrastructure of the area, the type of heat generator is chosen. They can be fuel or gas.
The water supply system in a house made of timber can be organized using copper or propylene pipes. To avoid the formation of condensation and heat loss, they are covered with a special thermal insulation material. To heat water in a wooden building, a double-circuit boiler is used, but only if its consumption is low. It would be rational to equip large buildings with autonomous water heaters.
The type of ventilation and features depend on the area of the house, the number of its inhabitants, the presence of household appliances and climatic conditions. It can be natural and forced. In the first case, the air circulates under the influence of natural forces, in the second, draft in the ventilation duct is created under the action of a fan.
Preparing the wall surface
To successfully carry out finishing work in a log house, it is necessary to carry out a number of preparatory activities. You need to start by sealing the gaps between logs or laminated veneer lumber, which is known as caulking.
- The modern method of insulating a house at the seams is also called a “warm seam”.
- The joints between the logs are caulked using insulation materials rolled into thin rolls, driving them into the cracks using a tool.
- Fans of modern technological innovations use various sealants for this purpose, which are made from rubber or acrylic.
The natural material of the walls of a log house is of particular interest to various pests and biological contamination.
To extend the life of the building and protect its structures from damage, wooden parts are impregnated with special compounds that increase their resistance to fire and moisture.
In addition, walls are sanded and treated with wood primers to strengthen their structure, especially when lightweight wood such as spruce or pine was used to build the house.
Flooring
After laying communications, it is time to work on the floor of your log house. The floor is equipped with thorough thermal insulation and waterproofing.
In a building made of rounded logs, the floors are usually installed on joists. This work is quite difficult and labor-intensive. Even at the stage of building a residential log house to install such a floor, before laying the crowns, you should worry about installing the beams. Along the crown of the house in the logs, in the places where the beams will be installed, grooves are made using a chainsaw. Next, the beams are treated with an antiseptic to prevent the appearance of rot and firmly installed in place. Next, the subfloor is laid along the beams: it can be made of boards or plywood. After this, you can continue building the walls of the house.
As for decorative materials for decorating the floor surface, in log buildings it is worth using natural materials - preference is given to wooden parquet, but laminate can be chosen as a budget option. In wet rooms, a screed is made on the subfloor, on which special ceramic floor tiles are subsequently laid.
The best finishing materials
To insulate walls under clapboard or plasterboard, felt or mineral wool is used. Slats are attached to the logs, along which wooden planks, plasterboard slabs or finished wall panels are installed.
Wall protrusions can be covered with real stone, brick or artistically executed plaster that imitates any natural materials. Natural stone finishing is rarely used, as it is heavy, but artificial stone is more suitable for these purposes.
- The ceiling can be finished with interlocking panels, special lightweight tiles or tension structures. Laminate, cork slabs, parquet, treated boards or carpet are laid on the floor. Linoleum and tiles are rarely used in the living quarters of log houses.
- To prevent deformation of finishing coatings in a wooden house that is constantly changing its structure, they are often laid on a frame with a small gap from the wall.
- As a result of this protective action, empty spaces are formed that are inhabited by rodents or insects. To protect against their attacks, the walls are insulated with glass wool, and for fire protection purposes, internal electrical wiring is placed in protective metal pipes.
To diversify the interiors of a log house and get rid of the impression of a monotonous wooden box, you can install wall panels in the kitchen and hallway.
When creating an interior space in the same style, the walls in the rooms can be covered with plasterboard, on which wallpaper or bamboo tiles will fit well. Interiors in a strict Scandinavian or country style are most suitable for log houses.
Popular interior design styles in a wooden cottage
Each housewife prefers to decorate, guided by her own idea of the comfort of the hearth, taste, and point of view. Look at the results of the projects implemented by our company; you can sort the selection by style, cost, size of the living space, if you use the search. We are confident that even a cramped room can be turned into a masterpiece of style with bright colors, grace, and a center of attraction for all family members.
Charming Finnish houses, where it is light and spacious, or a stylish villa in the Alps - finishing the house with logs inside allows you to make any dreams come true. A mix of modernity and retro - in combination with wooden frames, the stained glass partition and table look organic. Texture contrasts will create a complete, complete picture of the design.
Soft sofa covers, a linen tablecloth with embroidered geometric patterns, and fragile porcelain will help smooth out the strict contours of a rectangular room. Decoration with bay window, artistic carving, semicircular arch, table folding round or polygonal decor.
Accent details - original modern sconces, appliances for the fireplace and dining area - will help diversify the palette of beige shades. Emphasized luxury of natural forging, original stained glass, a combination of contrasting dark and light design.
The simplicity and brevity, the restraint of the Swedish style, which came from Finland, is complemented by the brown, beige, light gray color of the wood, finished with wicker baskets, old chests, the installation of rough benches, chairs with an original armchair. The design of the wooden house is complemented by clay details, patchwork textiles, woolen carpets, with images of historical scenes, stylized in antique style.
Stylization in the Russian style - the design will be complemented by bright paintings, decorations with carved elements at the head of the bed, cast iron cabinet doors, original decorations on the stair railings based on fairy tales, decor with ancient elements of the rural outback, shutters and gates. Linen and natural textiles, fabrics, decoration with skins on the floor are a priority.
Here are some interior design tips:
- Decorate the discreet design of walls, floors and ceilings made of wood, giving peace of mind simply and easily without a boring highlight. The elements are limited only by your imagination. Fabulous antique paintings, luxurious ornaments, similar embroidered bedspreads, sets of sofa cushions with elegant decorative details are suitable;
- A solid log house is decorated with modern devices for comfort and coziness - thick and light curtains, original sliding blinds on the sunny side, folding tabletops built into the walls, tinted glass, stained glass;
- Shades of pink, milky, terracotta, an abundance of plants contrasting with the landscape outside the window, which are so popular with children, especially girls, radically replace the old-fashioned interior inside with an ultra-modern one - these details are not difficult to add to the decoration;
- Observe the measure, the sense of harmony of the overall composition, the decor should correspond to the concept, the prevailing range of colors and shades. If in a large room everything is filled with furniture, then the decoration is lost; the time of ostentatious luxury is over. The house should be pleasant to be in; complex ornaments are no longer popular. People are more likely to order mixed styles that combine a selection of the most striking design elements;
- It is important that accent details, furniture and textile decorations must be designed in one chosen key that corresponds to the interior style plan of a wooden house.
The wooden finishing of a log house has wonderful energy, looks impeccable, uniting the spirit of antiquity and modernity, promotes comfortable work, relaxing rest and sleep. It is pleasant to live in such a house, filled with the aroma of pine needles and linden.
Write to us, leave a request on the website, easy navigation is provided for this. The approximate price is indicated immediately, the final cost of the work depends on your requirements and wishes. Experienced craftsmen will offer solutions focused on the design features of a particular log house.
