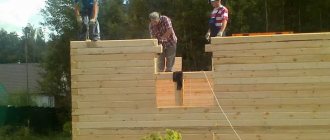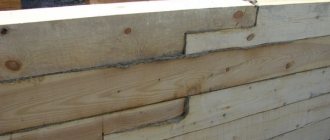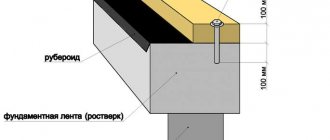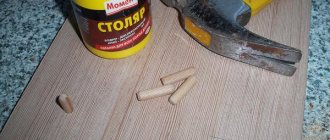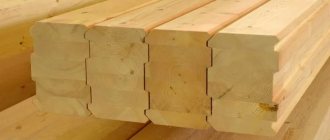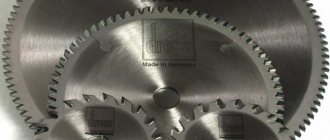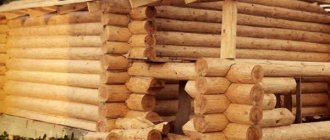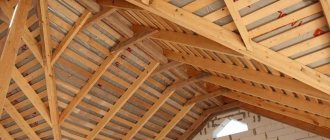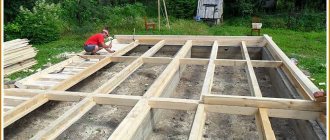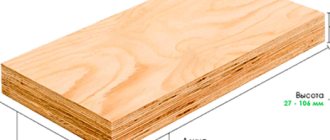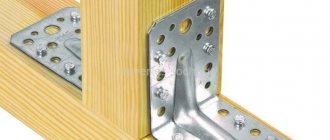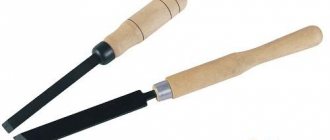The building materials market is expanding with new plastic-cement materials and prefabricated metal structures. Despite market development trends, wood remains a reliable and proven finishing and building material. Construction wood is a natural, eco-friendly material, it is easy to process, can withstand heavy loads, and retains its working properties under any climatic conditions. Wood has a high heat capacity; in wooden houses in summer the walls absorb excess heat, and in winter the walls of the building freeze.
Timber occupies a special place among lumber and is becoming the most popular building material in modern low-rise housing construction. The material is convenient to work with, does not require the use of special tools, and the timber connection is reliable and durable.
All standard sizes of lumber are standardized; the general disadvantages of the material are natural limitations on length and usable area. When using construction timber, various methods are used to improve these performance characteristics:
- Splice. Allows you to increase the length of building elements;
- Rallying. Used to increase the usable surface area and cross-sectional dimensions;
- Corner connection. Used for fastening at an angle, creating three-dimensional structures.
Beam connection - types and features
Houses, bridges, ramps are built from timber material, and decking for warehouses and piers is laid. The material is in demand among landscape designers and interior decorators. In construction, an important role is played by the methods of joining different types and types of materials, the types of their connection in wooden structures. There are different ways to connect timber in building structures:
- Splicing, production of molded structures;
- Construction of walls and partitions;
- Laying flooring;
- Cross stitch;
- Butt joints;
- Connection at any angle.
Construction technology
Waterproofing the foundation
The construction scheme and sequence of work during the construction of a wooden building are not much different from the algorithm for constructing a stone one. However, the characteristics of the material dictate a number of features.
- Selection of material - timber is selected not only according to its load-bearing capacity, but also according to heat conservation indicators. Otherwise, the house will have to be insulated, and thermal insulation has very different properties from wood.
- The foundation must be thoroughly waterproofed. The base draws moisture from the ground, and transferring it into wooden walls will lead to rapid deterioration of the material.
- The design of a wooden building must include detailed drawings of both the main angles and the connection of the timber - longitudinal, T-shaped, corner.
- In a house made of timber, floor joists and a subfloor are laid immediately after installing the bottom trim , and then the building frame is assembled.
If dry profiled timber is used, windows and doors can be installed immediately after installation of the roof. Then communications fail.
Length extension
The length of industrially produced timber is determined by GOST 24454-80; of the many sizes of timber, 3- and 6-meter blanks are most in demand. When splicing, the ends of the joined beams are secured in various ways:
- Half-tree connection;
- On the root thorn;
- Straight patch lock;
- Oblique patch lock;
- Oblique cut.
The choice of fastening for the connected beams depends on the tasks at hand. For decking, a straight lock is used; for vertical supports, a half-tree or tenon lock is used; for the construction of 3D structures, oblique locks are used. Locks are reinforced with building brackets, dowels and dowels; bolted fastenings are used for load-bearing supports. In order to maintain the uniformity of the surface texture of the laminated veneer lumber, the length is increased using the toothed connection method or butt joints with a key, and the joints are reinforced with waterproof glue.
The longitudinal installation of timber roof rafters has its own characteristics - it is necessary to take into account the impact of multidirectional loads. For the connection, an oblique cut is used, reinforced with bolted fastening with a diameter of 10-12 mm.
What you need to know for do-it-yourself longitudinal joining
As we said above, the need to connect wooden parts when constructing a building from this material appears when the design documentation provides for the construction of one or more wall structures more than 6 meters long. The binding must be done first on one side, and in the next row on the other, and so on until the end.
This is necessary to obtain an attractive and original appearance, because joints that are staggered look more interesting than those in a row. In addition, this arrangement makes the entire wall structure much stronger and more durable.
When choosing a method for connecting wooden elements, you should pay special attention to exactly how the beam is located in the building structure. The whole problem is the load on these elements, because in different parts of the wall it can be different, for example, a beam can be subject to tension, compression or deflection.
Types of longitudinal connections
All additional fasteners must be made exclusively from hard wood. The humidity of these elements should correspond to the humidity of the timber itself and not exceed five percent. If the parts have more or less moisture than the material itself, the connection will be weak or the part may damage the material.
Each joint must be perfectly level. Before laying the jointed beams, it is necessary to saturate them with antiseptic compounds and allow some time to dry.
Each joint, including corner or longitudinal, must be insulated with a layer of heat-insulating material. This procedure is best done during installation. To do this, it is enough to cover the joint with flax fiber.
It is very important to remember the moisture content of the material during splicing work. If you overdry the products, then after some time significant defects may form in the joints, which will entail extremely unpleasant consequences. Additional reinforcement of joints must be carried out with special responsibility.
If we are talking about profiled material, then in this case it is better to use such types of connections as a tenon or an oblique lock. This way the wall structures will not lose their reliability. And if all the work is done meticulously, the connecting nodes will not only be reliable and safe, but also attractive in appearance. Now you know how to connect a beam in length and you can cope with this task without the involvement of craftsmen.
Return to content
Altitude bonding
When constructing wooden walls and partitions, masonry made from solid timber of natural moisture is reinforced with dowels, staples or “coupling” fastening. The corrugated timber has increased adhesion; reliable adhesion of the crowns is ensured by the tongue-and-groove connection.
The most common construction operation for height bonding is the construction of walls. Dowels with a diameter of 25-30 mm are used as connecting elements; one dowel holds together several crowns. To fix masonry made of corrugated timber, dowels are required 2-3 times less. The dowel connection is reliable and retains its properties throughout the entire period of operation of the structure.
With the help of fastening “on the coupling” they prevent deformation and the formation of cracks when the lumber dries, the screw tie creates an adjustable vertical tension.
Which dowels to choose
It is best to use wooden fasteners to connect the crowns. Metal dowels are much stronger than wooden dowels, but they are used in especially loaded joints. Usually craftsmen are not particularly fond of metal for two reasons:
- Condensation always forms on a steel surface in winter, the wood swells and rots, and the strength of the connection drops to zero;
- After six months of use, the metal rusts and the connection between the crowns becomes jammed. Instead of normal shrinkage, the rows simply hang on metal rods.
If you choose dowels, then square rods made of dried birch wood are best suited. Thanks to the sharp angles, the fasteners firmly cut into the soft wood of the beam, making the connection strong and reliable.
Round wooden dowels are more difficult to install; if you make a mistake in the diameter of the hole by even half a millimeter, the connection of the two beams will not work, and the fasteners will easily fall out of the corner or wall. If you take the size with a margin, you can easily split the timber before a crack forms.
In addition, adhesive materials, paints and mastics cannot be used to assemble corners or walls made of timber. The only exception is polyurethane foam, which is blown in to seal the supporting surface of the tape. Any rigid connections will not help eliminate cracks and gaps.
How to fasten beams together across widths
The lumber material is used to make bridge decks, lay floors in freight cars and industrial buildings, and make panels for laying on foundations and soil. Unlike floor laths, timber structures are joined together without the use of a tongue-and-groove lateral connection; this method of installation is called “smooth reveal”. The structures are fastened with construction staples, fixed with 30-40 mm edged boards laid around the perimeter and 100 mm nails, and a screw metal tie is used. This connection allows
disassemble and assemble structures, make temporary flooring.
Reinforced floors are used in warehouses, sports and entertainment complexes. To hold lumber together indoors, synthetic glue is used; when finishing the interior, the timber is fastened with a longitudinal dovetail key.
Cross Lap Knit
Lap knitting is a universal connection of lumber, used when laying walls made of logs and timber. The workpieces are placed at right angles into cut-out grooves; the size of this groove depends on the size of the material used. Such a lock is used in the construction of log houses and ceilings, the construction of bridges, and the construction of canopies. The main methods of cross fastening:
- Half-tree connection;
- Quarter and third wood joint;
- Notch in one row.
The most widespread cross-shaped connection in half a tree is when cutting corners into a bowl; it is used in the construction of utility structures, residential buildings and baths. The structure is reinforced with building brackets, dowels and dowels.
Cutting logs with corners without residue
As we said earlier, the corners are colder without any residue, but they allow you to significantly save on building materials.
Angle "to the paw"
Among the joints of logs in the corners, the “paw” method is popular. It is easy to implement, and at the same time provides high strength and reliability of the connection. Also, the presence of inclined cuts makes it possible to achieve high tightness. The method has been tested for a long time, even GOST standards have been developed: size tables for each log diameter (see photo).
Table of foot joint sizes for different log diameters
All dimensions are plotted relative to the found middle of the log and a vertical line drawn from it (it is drawn using a plumb line).
Connecting logs without leaving any residue. Angle to paw
The order of work is as follows:
- Find the length of the cut part (called the block). It must be no less than the diameter of the largest log available (in the figure it is marked L). We set this value aside from the edge of the log (let it be 250 mm), draw vertical lines in these places. They will be the boundaries of the idiot.
- Let the diameter of the processed log be 200 mm. From the middle line, ½ of the value of A is set aside. D for a 200 mm log is 141 mm. We divide this value in half and put it on both sides of the center. We draw vertical lines.
- We trim (cut with a chain saw). As a result, you should get the same picture as in figure a).
- We take the appropriate dimensions from the table and mark them on the block.
- We trim off the excess (cut it off). The result should be a figure like in Figure b).
This is what the angle from the logs into the paw looks like (dovetail due to the fact that the connection is in the form of a trapezoid)
All logs are processed in this way one by one. As you can see, the dimensions depend on the diameters of the logs. In order not to have to worry about drawing every time, they make templates from thin plywood according to the diameters of the logs that are available (they label them). Then, having found the middle and made a block, they apply and trace a suitable template. With this order of work, there is less chance of making mistakes, and chopping bowls takes less time.
Knitting log corners
A variation of the cross-shaped connection is the method of fastening the beams together without any residue; in this case, the two sides of the cross-shaped connection have no continuation. This connection is used when laying corners and is called “no residue in the paw.” Cutting a castle without leaving any residue does not require the use of special tools; the construction of a log house using this method is popular among individual developers.
A more complex method of corner mounting is dovetail installation; a dovetail lock is a reliable but complex fastening. Marking and complex cutting of such a connection requires professional skills; the technology is widely used in the construction of low-rise economy class housing.
Half swallowtail
With this connection, the tenon is sawed down into a cone. The characteristics of the half dovetail connection do not differ from the knot described earlier. But the strength indicator increases. The conical cut securely holds the beams and prevents them from moving apart. This connection is used in the construction of walls with a length greater than the length of the beam.
There is no difference in the complexity of manufacturing when joining a half dovetail and a straight tenon. Both methods are performed with or without a template. For an experienced professional, the difference in the labor intensity of making these joints is almost imperceptible.
The half dovetail tenon should not be more than 5cm at its widest point. Otherwise, a crack will appear in the timber with the groove. This happens due to uneven shrinkage. The picture shows this place.
Butt joint of timber
Butt fastenings are the simplest type of connection; the workpieces are fastened at right angles using construction staples or standardized fasteners; the building material is not processed. The technology is used in the construction of temporary buildings, field storage facilities and sheds, and arrangement of work sites. The structures are easy to disassemble, and the lumber can be reused many times.
With the advent of new generation woodworking equipment and laminated lumber, the technology has received innovative development. To strengthen the fastening, a hidden tongue-and-groove lock and a trapezoidal key are used. The castle was called the root thorn; the shape and dimensions of the castle were standardized. The groove and tenon are made on modern milling machines, the reliability of fastening is ensured by high precision processing of workpieces. In such a lock, the tenon is securely fixed inside the workpiece.
Special requirements are imposed on the quality of the material; this method of installing timber is used when working with kiln-dried laminated wood. The corners of cottages and luxury housing are fastened to a secret tenon; the technology is used in the design of facades, interiors, furniture manufacturing, the main advantages of fastening:
- The structures are easy to assemble and disassemble; you can purchase an industrial house disassembled and assemble it yourself;
- The corners of buildings are durable and airtight; this method of assembling corners is called a “warm corner”;
- The front side is not processed, the uniformity of the wood texture and the absence of cuts make the façade of the building attractive;
- The fastening can be strengthened with construction adhesive.
The use of butt fastening on trapezoidal dowels ensures reliable fastening of structures while saving building material.
Key points
When erecting walls, the task of joining arises in two cases: when building up (weaving) material along the length and connecting the corners of the building.
The joining of the timber in the corners is of greatest importance. During its implementation, the reliability of the house, its size, design and quality of the wall are laid down. There are two types of connections: without remainder and with remainder. The latter is based on the fact that the end extends to a set length beyond the corner fastening site. The peculiar wooden insulation of the corner, especially noticeable during windy times, is the main advantage of this method. In addition, thanks to this execution, an original design is created that has its own connoisseurs.
By interweaving without a trace we mean the arrangement of the ends at the same level with the plane of the wall. The main advantage is saving building materials and reducing the size of the building.
For any type of product, the connection rules are general; it can be profiled or laminated timber 150x150, dried or with natural moisture. During the installation of a log house, the same method should not be used. Different structural elements have their own fastening methods. When purchasing materials, it is worth remembering that samples for good insulation must have different sizes, in particular cross-sectional parameters.
Mounting at any angle
The developer is faced with the need to assemble at an arbitrary angle when constructing roof frames and arched structures. This type of fastening is used when assembling timber logs onto a ridge assembly and connecting them to the mauerlat - a supporting beam laid on the upper crown of the log house. Mounting at an angle also provides for the technology of installing support posts.
When assembling on a ridge run, the ends of the timber logs are placed in the corner as follows:
- Overlapping, the lock is reinforced with a through bolt;
- In half a tree or on a tenon, the fastening is reinforced with metal or wooden overlays. The covers are secured with nails and self-tapping screws.
To insert rafters into the mauerlat, a single notch is made at the desired angle, the fastening unit of each beam is reinforced with bolts and plates.
Vertical supports are cut into half-tree logs or mounted on special metal hinges. The hinged structure is attached to the joists using metal clamps and secured to the supports with self-tapping screws.
Basic information
One of the most proven methods of connecting two parts is considered to be a tongue-and-groove connection. This method of fastening wood products is the most widespread. It is used to fasten parts of window frames, doorways, various furniture elements, and the walls of wooden boxes. Each element of such products has a specially made tenon (or several pieces) or a groove (several grooves).
The types of main connections of parts made of wood are defined in GOST 9330-76. This document defines the following characteristics of such fastening of wooden parts:
- rules for abbreviation (abbreviation) of various compounds;
- drawings showing the appearance;
- permissible dimensions of each element;
- the procedure and rules for determining the size of each element;
- expressions for calculating the dimensions of the required cutting tool;
- formula for calculating the strength of assembled elements;
- inspection procedure and strength testing.
GOST 9330-76 Basic connections of parts made of wood and wood materials. Types and sizes
1 file 285.82 KB
According to this standard, all connections are divided into the following categories:
- corner (end and middle);
- box (mainly belongs to the corner category);
- along the edge;
- the so-called “on the mustache” length.
For each of these categories, the standard has its own abbreviation (short designation). This marking consists of two capital letters of the Cyrillic alphabet and one number. For example, UK-2 means that we are talking about a connection with a double open end-to-end tenon, UK-9 is a “mental” connection with a plug-in non-through round tenon. The entire list is set out in more detail in the text of the adopted standard.
Any type is accompanied by a detailed drawing. Each of them shows frontal and profile projections indicating dimensions, formulas for calculating each element, and finished results. To obtain a strong connection, the standard defines tolerances that must be observed in the manufacture of each element. The parameters of the corner tenon (its length, pitch and bluntness) are given in detail. Based on the results presented, the guest developed recommendations for choosing the necessary cutting tools. Separate references are made to other documents (standards) that determine by what means each of the listed products must be secured.
Types of finger joints
Today, a wide variety of such methods for fastening wooden parts has been developed. All types of tenon joints are classified according to the following criteria:
- number of spines;
- their form;
- eye depth (through or not);
According to the first sign, tenon joints are: single, double, multiple. It determines the number of fasteners produced. The main forms of the spike are:
- rectangular (has different lengths, pitch and apex angle);
- round;
- triangular;
- so-called “dovetail” (one-sided or two-sided);
- gear (with different angles of inclination);
- angular.
The choice of shape and size depends on the material used and the level of load that the entire structure must withstand. A tenon joint with many rectangular tenons has become widespread. Its main advantage is considered to be ease of manufacture and the ability to use it for any wood.
