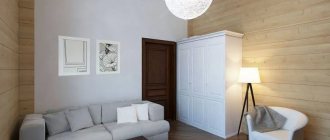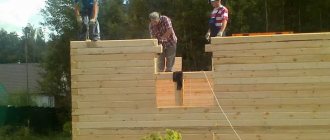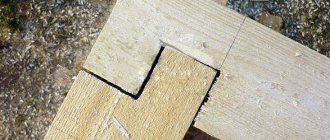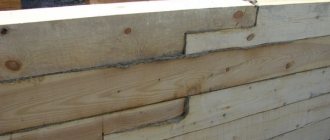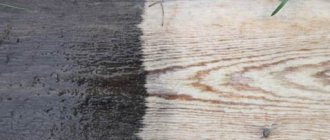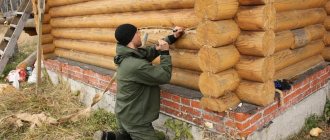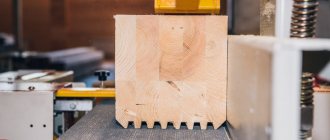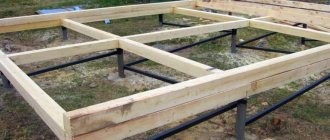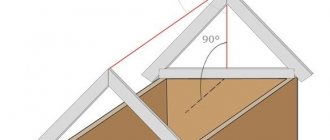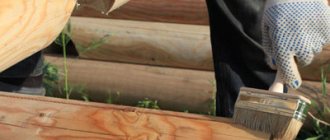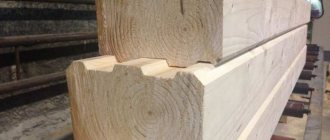There are methods based on which the beams are fastened together without the use of additional devices. The assembly of other structures using solid wood blanks involves the use of traditional fasteners or specialized hardware. Let us consider each of the approaches in detail with an overview of their features. Let's get acquainted with solutions that will allow you to correctly fix the bars on bases of different nature (concrete, brick, porous blocks and wood).
Profiled timber for the construction of a log house Source searchbiznes.ru
How to fasten a wooden block to a block
Butt
The timber is fastened to the joint using metal brackets or plates with pins. The first ones are acceptable when the cross-section of the workpieces exceeds 150 mm. In any case, the nodal connection is formed by tightly pressing the elements together and then fixing them. This solution is relevant only for outbuildings without heating equipment. This is justified by the good ventilation of the structures assembled in this way.
Fastening timber to a joint Source stroyisland.ru
Half a tree
The blanks used here are timber, which in the end section in cross section represents ½ of a solid element (not 2 times smaller, but with a longitudinal cut). This approach is suitable for forming corners that are reinforced with wooden sleeves. If you extend the straight run in this way, you will additionally need dowels.
The technique involves not only a straight cross section. Here you can use the so-called oblique cutting, where a slight deviation from the right angle is observed. This solution is more relevant for the construction of a residential building, for example, from profiled timber. In this case, all joints are formed with insulating layers to prevent ventilation.
The “bowl” type of connection can be made in three versions. The first involves the formation of a groove on one side of half a tree with a width equal to the perpendicular section of the next beam. Second, two grooves are created (lower and upper) per ¼ of the workpiece. The third (the most technically difficult) - bowls are cut out on four sides at once. This approach is the most practical in terms of the strength and reliability of the lock.
Options for connecting timber into half a tree Source studfile.net
Nog
Technically, fasteners are represented by solid wood rods (more like cuttings for garden tools or sticks) or metal fittings. In cross-section, square or round, samples have a variety of cross-sections, but as a rule, 25-150 mm are considered. The length is also not fixed. In practice, dowels from 50 mm are used.
The main task of the elements is to additionally fasten timber to timber and prevent their deformation (main function). As the solid dries, it shrinks and turns out in the longitudinal direction. This provokes the formation of cracks in the wood, the appearance and increase of gaps between adjacent bars. Dowels are driven into pre-drilled holes in the center between two or more elements of the frame, thereby helping to preserve the original shape of the structure. The spacing between individual fastenings is maintained within the range of 1.5 to 2 meters.
Wooden dowels for timber Source prom.st
In the paw
The technique is otherwise called “on the mustache” and involves the formation of a so-called hidden spike. Here, initially only groove parts are formed at the ends of the beam (half a groove on both sides). But in this case, the corners with the walls are often blown through. To eliminate this drawback, trapezoidal heads with external expansion are cut with a slight longitudinal slope in both directions.
Professional builders lay the blanks sequentially immediately after cutting the end of the desired shape. To strengthen the structure, wooden or metal dowels (large analogues of nails) with a diameter of 250-300 mm are used. They are driven in at a short distance from the connecting node at the level of the central axis of the log house in the transverse direction between two lying workpieces.
Fastening solid wood workpieces “into the paw” Source ecologhouse.org
Root Thorn
Regarding technical execution, this method of attaching beams to beams is considered the simplest. The connection is otherwise called invisible. Here a rectangular groove is cut out on one part, and a counter tenon on the other.
Dovetail
This is a locking type of connection of lumber blanks, in which additional fasteners are not required. In practice, this approach is considered the best in terms of tightness, reliability and thermal insulation. For such structures there is a set of standards, which is prescribed in GOST 30974 of 2002.
With this method of fastening the timber to each other, a groove and a counter tenon of a trapezoidal shape are formed on the end part of the workpieces. The connecting unit is used for assembling T-shaped, corner structures, and is used to extend a straight section. In this case, the first option can be implemented using timber of a smaller cross-section than in the main wall. In the case of the second solution, construction is carried out with jute layers to increase the level of reliability.
Dovetail connection Source doma-na-veka53.ru
The essence of mounting supports
The main material used in the construction of wooden buildings is classic timber.
Traditionally, it is in demand in the manufacture of the following elements of the structure being built:
- wooden logs used for laying (laying) floors;
- floor beams;
- elements of frame-panel structures.
The material has been used in the construction of houses for a long time. In any case, its use is possible only if there are special embedded supports for the timber. Parts are usually made in the form of perforated fastening steel blanks.
When constructing outdoor sheds, concrete foundations are usually used. During their arrangement, the embedded supporting parts are pre-filled with concrete and only after that are used for their intended purpose.
Advantages and disadvantages
The advantages of using steel supports for timber blanks include:
- increased strength of the formed joints and low consumption of starting material;
- low cost of the metal used;
- universality of use of fastening blanks;
- the presence of a special galvanized coating that reliably protects building elements from rust and significantly extends their service life.
The disadvantages of supporting structures include the complication of the assembly scheme, which reduces the installation speed. In this case, suitable sized hardware will be required.
How to attach a block to a wall
Solid wood blanks are often used in combination with other materials. For example, you need to attach the timber to concrete vertically or horizontally, to a brick wall or structures made of block elements. Let us consider in more detail the options for solving such problems.
Fastening timber to concrete
The decision here depends on the size of the wooden workpiece and the load that will be placed on it. So, if you intend to hang light objects or simply fix the beam to concrete, then you can use a universal screw. One of the proven techniques includes the following steps:
- a hole of the required diameter is drilled;
- the hole is filled with a solution of alabaster or gypsum;
Dry alabaster Source stroyportal.ru
- a self-tapping screw with pre-wound wire (preferably copper) is immersed in the seat;
- the screw is carefully unscrewed from the hole after about 10 minutes (the solution should set so that the “thread” created does not collapse);
- the composition inside the well hardens (the manufacturer indicates the time on the packaging);
- The beam is attached using the same screw with winding without strong pressure.
Among the folk methods, a wooden cork is slightly more reliable than a mineral solution. Just before screwing in the self-tapping screw to fix a massive workpiece, you need to coat the insert with polymer glue (for example, based on epoxy resin). Insert it into the hole and wait for it to dry completely. The highest quality option is to use metal anchors to secure the timber to the concrete.
Anchor bolts for concrete Source gayka-bolt.ru
How to close the adjusting mechanism?
If you leave this shrinkage device open, the appearance of the structure will suffer, and the illusion of its integrity and solidity will disappear. To decorate the gap between the column and the horizontal element, casings are made to match the color of the wood, which are placed on the column. While adjusting the mechanism, they are moved back or removed depending on the design.
Screw jacks are made from high-strength carbon or alloy steel. The devices are supplied assembled with reinforced washers and nuts of high strength class. Thick steel support and response platforms provide extraordinary rigidity and strength of the structure. All elements of this mechanism are galvanized. The thickness of the coating must be at least 50 microns, which guarantees long-term protection against corrosion. Useful tips 08/30/2019 16:37:23
Briefly about the main thing
Due to its technical characteristics, wooden beams are actively used in the construction of houses and the assembly of various structures.
In the case of log houses, the workpieces can be fastened without the use of additional devices by sawing (cutting out) grooves and counter tenons.
Outbuildings can be assembled end-to-end, but metal clamps or spiked plates are required to tie the beams together.
If you need to secure the timber to a wooden base, you can use nails and screws, metal plates, corners and supports.
To fix timber on a base with other compositions, screws with various dowels (plastic, wood, metal), anchor bolts or studs with nuts, and chemical anchors are used.
Kinds
Today, several modifications of supports are used. The open beam support is very popular; it is made without front and back walls. When using this design, the beam is attached to screws on the sides of the support, screwing the fasteners into special holes. The support itself is fixed to the wall.
Closed structures are installed using a different technology. This is due to the fact that the beam support has a closed back wall. The use of a particular device is related to the type of object, its size and design features.
Beam holders
Like other perforated parts, the beam holders are made of galvanized steel.
They have high anti-corrosion characteristics.
They are used as fasteners for cross surfaces . For example, for fixing ceilings, floors and floors.
As well as the roof truss system. Beam holders are also needed to connect the rafters to the supporting beams.
The thickness of the parts, as well as the reinforced corners, reaches 2.5-3 millimeters.
The holders also have holes for screws, which greatly simplify the installation process and reduce time.
Characteristics of driven bases
Construction using supports with a similar base raises a lot of questions for a novice developer: what is better - to concrete or hammer the racks, is the foundation of the future development reliable, is it possible to drive fastening material into the ground on their own, what kind of construction equipment will be needed.
Advantages
To dispel their doubts, we present the main advantages of forming a foundation from driven posts with tips:
- Unlike installing concrete or brick supports, the process of installing driven posts without excavation and concrete work practically does not cause clutter in the already developed area.
Application areas for posts with driven bases
- Piles can be installed all year round. The driven base of the PSG post easily penetrates loam, sandy, rocky and frozen soil, and the depth of freezing is not important. When heaving from frost, the soil does not push the pointed part upward, but slides along its smooth surface.
- No money is spent on the purchase of cement, sand, crushed stone, or on the delivery of these materials to the construction site. Money spent is limited to purchasing the required number of racks and drive-in fasteners.
- There is no need to use special machinery or construction equipment. The greatest expenditure of physical effort is working with a sledgehammer weighing 4 kg, or with a pneumatic jackhammer, which is used to hammer in fastening bases to a depth of more than half a meter.
Reinforced perforated corners
Reinforced corners are used for fastening load-bearing wooden structures. And not only inside, but also outside the house. These corners differ from the previous version not only in the composition of the alloy from which they are made, but also in the thickness of the plate itself. It reaches 3 millimeters. Such a corner is reinforced with an element such as a stiffener . Thanks to it, the connections are stronger and more reliable. As a rule, it is used to attach a beam to a certain plane at a right angle.
Simple corners for attaching beams
This fastener element is a curved galvanized steel plate with holes of different diameters (from 14 to 55 mm).
Due to the presence of holes, they are very convenient to use for strengthening corner joints of beams, using bolts and screws of different sections.
Separately, it is worth noting the material from which the corners are made . Galvanized steel has the characteristics of strength and at the same time elasticity. In addition, thanks to hot-dip galvanizing technology, such parts do not rust or oxidize.
Perforated corners can be used not only as additional fasteners for timber, but also when assembling furniture or installing a wooden staircase. This is the most versatile and inexpensive fastener in the line.
Advantages of using a perforated corner:
- It is very easy to install the corners. Firstly, you don’t need any special tool, and secondly, it can be fixed simply with bolts without making a tap. This not only reduces installation time, but also makes the process less labor-intensive.
- Although the perforated angle is a simple device, it provides a very reliable connection, while ensuring the strength of the entire structure of the wooden structure.
