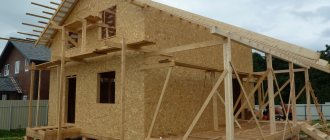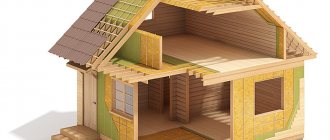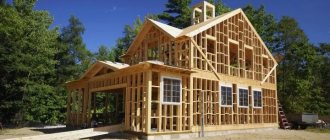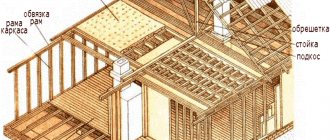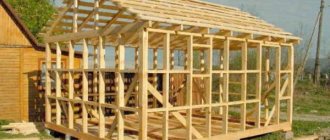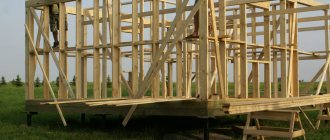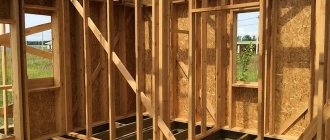Frame houses are most often built using a pile-screw foundation. This technology saves time on foundation installation and does not require excavation work. What should be the distance between screw piles for a frame house? What subtleties do you need to know before starting work? Let's try to figure it out.
Features of a pile foundation
This type of foundation is not suitable for the construction of buildings made of heavy materials (brick, concrete, etc.). It is intended exclusively for the construction of light structures, such as frames.
The design is easy to install. The work is carried out according to the following algorithm:
- Selection and cleaning of the site. Trees, bushes and grass are removed. There should be no communications in the work area.
- Marking the territory. This is necessary for the most accurate installation of piles. The marking is carried out according to a pre-prepared project, where the location of each support is indicated in detail. The maximum permissible deviation from the design is 2 cm.
- Installation of piles. According to the markings, a small recess is made for each pile - 15-20 cm, so that the support is easier to install. We install the pile and screw it in.
- Installation of piles is painstaking work. To do this you need to involve 3-4 people. First of all, the support needs to be assembled: in the upper part of the piles there is a special hole into which a crowbar (3 cm in diameter) is inserted. A lever is then mounted on it - it helps to simplify the process of screwing in the support.
- A pipe 3-3.5 m long is used as a lever. The longer the lever, the easier the support rotates. In addition, it is important that the piles enter the ground smoothly. For this, a building level is used, which is applied to the post while screwing.
- Next, we place the support in the prepared recess and begin to screw it in. To do this, two people grab the lever on both sides of the support and move in a direction against the axis. In one full rotation, the pile plunges into the ground approximately 20 cm.
Important! If the pile enters the ground unevenly, it must be leveled.
Therefore, the level of entry should be monitored throughout the entire process. It is important to remember that the deeper the support is immersed in the ground, the more difficult it is to level.
It happens that the “first” steps are difficult, and the screw does not want to turn. In such cases, the recess for support increases by 10-15 cm, and some kind of weight is hung on the levers as an additional vertical load. When the support rotates easily, the load can be removed.
Choosing the optimal length
When designing pile foundations, it must be remembered that the length of the load-bearing elements must be sufficient to reach the depth of soil freezing and rest against strong layers of soil. After all, if errors are made in the design, then subsidence of a separate corner of the house occurs with its further destruction. Therefore, the length of the structure is selected taking into account some important factors
Soil density
Soil density table for calculating a pile foundation
If the soils are loose and cannot withstand heavy loads, then the piles are lowered to the depth of freezing or reaching strong soils. At the construction site, it is necessary to conduct detailed geodetic studies and collect data on the condition of the soil and groundwater level. This is done using the deep core method or manually using a shovel.
If there are strong soils such as clay or sand underneath the layer, then you need to use piles up to 2.5 meters long. If there are low-density rocks under a layer of fertile soil, then using a garden drill, a well is made to the level of strong rocks and the length of the load-bearing elements is calculated based on the depth of the well.
Height difference on the site
An example of calculating the height of a pile foundation with a height difference on a site
As a rule, when constructing such foundations, the site is rarely leveled on a single plane due to high financial costs.
Then they make a well in the lowest place of the future foundation and in the highest, then calculate the length of the well in both places. It is clear that the level of hard rocks will not always be the same at different elevations, so drilling is carried out in several places.
The result is a full-fledged project for choosing the optimal length of the base for a house, taking into account the type of soil and height on the site. It is prohibited to install piles of the same length in such cases, otherwise there will be a tilt towards less soil resistance.
Working with piles
After installation of screw piles, additional work is carried out. First of all, you should make sure that all supports are installed level. There should be at least 60 cm from the ground to the zero level of the house. We align all the piles so that they are in the same plane. For this you can use a grinder.
Next, the supports are concreted to give them strength. This will eliminate the possibility of tilting and deformation of the future foundation. It is also necessary to expel air from the cavities so that the foundation does not collapse in the future.
The mixture is poured into the internal void of the pile, it is also necessary to lay reinforcement, this will give the structure reliability. For this, a cement-sand mixture is prepared. Its consumption is 35 kg per 1 pile.
The final stage of mounting the supports is to weld the ends. After this, timber tying is performed. If you use a channel instead of a beam, then you can do without the heads. This will help you save a lot.
Working with a pile-screw foundation excludes the following actions:
- Adjusting the piles to the same level during screwing. This work is carried out after the installation of all supports is completed, otherwise it may provoke subsidence of the foundation in the future;
- Lengthening unevenly screwed in piles;
- Installation of supports less than 1.5 m into the ground;
- Creating preparatory holes for supports in the ground deeper than 50 cm;
It is impossible to install supports with damaged coating. This will lead to corrosion and destruction of the piles.
Type of piles
The supports are distinguished by the method of deepening into the ground:
- Screw - a pipe with a diameter of 70 - 350 mm and a length of 2 - 11 m with a screw cone-shaped end;
Foundation design on screw piles
- Driven ones - length up to 16 meters; to increase the length, joining of several pieces is possible;
- Drilling rigs are installed in a drilled well.
According to the material:
- Reinforced concrete – reinforcement + concrete;
- Steel – grade not lower than ST-3;
- Tree.
Wooden ones are made from larch or oak.
Determination of soil bearing capacity
To install a pile-screw foundation, you need to know about the bearing capacity of the soil. The design of the house, including the foundation, is created on the basis of this data. Finding out the structure is not difficult; to do this, you can look on the Internet or ask your neighbors.
Even after finding out this information, it is better to check the soil on the site yourself. To do this, you need to take an old fishing drill and drill a hole in the far corner of the area. This will help to clearly see the condition of the soil: its moisture content, the depth of the horizons, etc.
To check, it is recommended to drill a hole below the expected immersion level of the piles. This will help you become familiar with the qualities of the lower soil horizons, which play the main role in fixing the supports.
How to choose the right step?
The distance between adjacent power elements is calculated based on the number of piles, as well as their diameters. To do this, first determine the design loads and analyze the design features.
In the case of a single and strip arrangement, the perimeter of the building is taken as a basis and divided by the number of piles . The result is compared with the minimum and maximum permissible parameters and, if necessary, the step is selected.
Errors in calculating the distance between supporting elements will lead to cost overruns, or to the risk of wall subsidence if the bearing capacity of the foundation in places with maximum load is insufficient.
Placement of supports in plan
Correct placement of piles is necessary to maintain the integrity of the frame house and avoid subsidence. This is especially true for complex projects: projects of two-story houses, a building with irregularly shaped walls, etc. The main rule: the load must be distributed evenly.
The location of house supports is of four types:
- Single. The piles are located at an equal distance from one another at the corners of the building, under the load-bearing walls, and under the vertical posts of the frame;
- Tape. This type of pile-screw foundation can withstand higher loads. The supports are located as with a single type of foundation, only the step between them is shortened;
- Bush. This implies a chaotic placement of supports under the foundation of the house. They are mounted in clusters, with most piles located in areas with the highest load (for example, under a room with heavy equipment). Under such conditions, the step between the supports does not matter, the main thing is that they are along the entire perimeter of the slab;
- Continuous (in other words, pile field). This type of foundation is relevant for areas with unstable ground cover and for heavy frame buildings. The piles are arranged in a grid around the entire perimeter of the building. The maximum step is 1 m.
Important! The most common types of pile-screw foundations are strip and single. They are provided for in the designs of private houses and small buildings.
Selecting the optimal diameter of the structure
Methods of using piles for foundations of various diameters
It is clear that each type is designed for its own permissible load, so in some cases professionals calculate the diameter themselves and adjust it to factory standards. So, now on the building materials market you can order structures with a diameter of 57, 76, 89 and 108 mm. They are selected according to certain rules:
- The diameter of 57 mm is designed for a small load, therefore it is often used for the construction of foundations for fences, sheds, and other outbuildings of small mass.
- The diameter of 76 mm is designed for a maximum load of up to 3 tons, therefore it is used for the construction of light outbuildings.
- The diameter of 89 mm already has a greater load-bearing capacity and can withstand loads of up to 5 tons per unit, therefore it is optimal for the construction of residential one-story frame buildings.
But a diameter of 108 mm is already capable of supporting frame residential buildings with several floors. They just need to be built from relatively light building materials, because the permissible load on one pile is up to 7 tons.
Calculation features
Calculating the correct distance between the supports is important for the following reasons: if the supports are too far apart, the building may settle; a small distance between the piles will significantly increase the financial costs of construction. Professional builders recommend taking into account when making calculations:
- Weight of the frame structure as a whole;
- A lot of furniture, equipment, communication systems;
- Safety factor;
- Properties of the piles themselves;
- Load from wind and snow;
- Soil stability.
The calculation also takes into account such indicators as:
- Payload. It is determined by the provisions of SNiP (building codes and regulations);
- Snow load. It is individual for each region, so you need to find it specifically for your area;
- The standard safety factor is always used - 1.1-1.25.
As soon as the calculations are carried out, it is necessary to record the obtained data. For this, a diagram is drawn. It clearly indicates the location of each individual pile on the foundation plan. This will simplify the distribution of supports directly during work. Whatever the result of the calculations, the columns must be located at the corners of the building, in the area where the load-bearing structures meet. The remaining supports are placed under the floor joists of the future house; they need to be distributed evenly.
Wooden base for walls
The planned internal partitions, which bear the load of the weight of the second floor and roof jointly with the external walls, will also be supported by antiseptic timber laid on a painted channel. The waterproofing layer, like on concrete, must be laid around the entire perimeter. Iron oxide - rust and wood framing of a house are not the best neighbors.
It is preferable not to weld the studs for fastening the timber to the rolled steel, but to drill holes. For ease of installation of the log, it is advisable to pass a 40x40 block along the inner perimeter. The OSB boards will lie on it, becoming a support for the joists. All power units of a frame house are fastened with nails. Self-tapping screws - only for fixing OSB and drywall. The insulation, regardless of the type: mineral wool, expanded polystyrene, other types, is laid staggered, covering the joints of the previous row, neutralizing the formation of cold bridges under the floor of the house. Despite the fact that OSB boards and moisture-resistant plywood do not allow moisture to pass through well, a vapor barrier membrane on top and a windproof film on the opposite side must be installed.
We carry out calculations
In order to correctly calculate the distance between piles for your frame house, we will clearly consider how to install them, using the example of a one-story building made of wooden beams. Its area is 6x6 m. We calculate the volume of wood, for this we take into account the height of the walls of the house, taking into account the roof and their thickness. Let's imagine that we have 20,000 m3.
Next, we take the mass of one cube of wood (800 kg specifically in our example) and multiply it by 20,000 m3. We get 16 tons, which is exactly the load on the foundation that a clean frame gives.
Next, you need to add a lot of finishing and roofing materials (about 2 tons).
Next you need to calculate:
- Payload. 36 m2 (house area) * 150 kg/m2 = 5.4 tons.
- Snow load. 36 m2*120 kg/m2 = 4.32 tons.
We sum up all three results and get 27.72 tons. Next, multiply this number by the safety factor - 1.1. As a result, we get 30.492 tons of load.
In construction we will use piles with a diameter of 8.9 cm. One such support is designed for 2 tons of load. The minimum number of piles is calculated as follows: 30.492/2=16. This is the minimum number of piles that are located around the perimeter of the building. It is also necessary to install additional piles under the floor joists and load-bearing frames.
Important! If the building is 2-story, the load is multiplied by 2.
This is a generalized example of how calculations are carried out, but it does not take into account the individual characteristics of the area and the project itself. It is recommended to entrust this work, as well as the design of the building, to professionals. This guarantees the reliability and durability of the foundation.
What information should you collect first?
Selection of piles for the foundation, taking into account influencing factors
- Obtain detailed information about the condition of soils, the height of water horizons and the degree of mobility of individual layers.
- Develop a project for the future house, taking into account the building materials used, and additionally allow for errors in furniture and other materials.
- Calculate how much weight of all building materials is needed to build a house.
- Determine the depth of strong rock layers and the degree of their heaving.
- Select the optimal type of piles and grillage characteristics.
- Calculate the permissible load per unit area of soil, as well as the permissible number of load-bearing structures.
As a rule, the design of such foundations involves collecting all the information about the future building and construction site. These are complex engineering calculations that should be done by a professional builder with experience in this field.
Also, given the open area between the house and the ground, the tilt of the structure under the influence of wind is inevitable, and it must be taken into account.
When calculating such foundations, it is also sometimes taken into account how much and what kind of waterproofing materials are needed to protect the foundation. The design and calculation of this foundation consists of several key stages:
- selection of the optimal diameter of the piles used;
- calculation of the maximum permissible length of the structure;
- calculation of the minimum amount of materials on which the grillage will be located;
- calculation of the bearing capacity of bored piles as an alternative to factory ones;
- calculation and selection of grillage.
At the design stage, you need to immediately decide what type of structure will be used. After all, the maximum possible number of structures, their permissible diameter and construction technology depend on their characteristics.
Arrangement order
There are mainly two methods of setting piles. It is either chessboard, when the piles are located at each corner of the frame, or row - if the piles are placed in rows.
But there are also more sophisticated foundation designs, with an increased number of corners and communications, for example, for houses with bay windows. The general rule is that the distance should not be more than 3 meters. And at the same time, it is desirable that the pile be installed under each joining point of the overlying load-bearing structures of the building.
In non-standard buildings, an individual calculation is required, which should be carried out by experienced professionals.
Construction cost
The final cost of construction is determined based on many factors that will be individual for each project. The values given in the table reflect average market prices for installation and building materials:
| Type of foundation for a frame house with an area of 6 by 6 meters | Construction cost, rub. | |
| with your own hands | Full construction | |
| pile-screw | 35000 | 55000 |
| bored | 50000 | 75000 |
| driving | not carried out | 90000 |
Everything you need to know about the design and construction of a pile foundation can be found here.
Preparing cabbage for the winter in pieces in brine
3. Then place the resulting vegetable mixture tightly in a three-liter jar.
There is also a nuance here that you don’t need to compact it too much either. Leave some space to fill with brine. Now place the jar in a tall bowl. 4. Mix thoroughly all the ingredients of the brine until the salt and sugar are completely dissolved. Now fill the jar to the top to cover the vegetables. Cover with a napkin and leave in a dark place for three days.
Using a wooden, or maybe a Chinese, stick, pierce the cabbage in several places to allow excess air to escape. This should be done in the morning and evening for three days of fermentation.
After three days, delicious sauerkraut in a jar is ready! You can take some of this cabbage, season it with vegetable oil, chopped herbs or finely chopped onions. This is a very tasty snack. Close the remaining contents of the jar tightly with a plastic lid and put it in the cellar or refrigerator.
My aunt loves to cook this recipe. Her snack turns out appetizing, crispy and juicy - you'll lick your fingers!
Ingredients:
- Cabbage
- Carrot
- Garlic – 4-5 cloves
- Water – 1 liter
- Acetic acid 70% – 1 tablespoon
- Salt – 1 tablespoon
- Sugar – 8 tablespoons
Cut the cabbage into large pieces and place them tightly in the jar.
Grate the carrots and sprinkle some of the vegetable on the cabbage layer.
Squeeze a clove of garlic onto each layer.
Fill the jar with boiling marinade.
Let the cabbage stand in this form without a lid for a day. When it has cooled completely, close it the next day with a nylon lid and put it in the refrigerator.
Frame installation
- Topographic survey of the area for a pile foundation and marking.
- Preparation of the area allocated for the pile field.
- Screwing piles into the soil manually or using a pile driver.
- Trimming the supports to the same level (it is not recommended to trim the support rods higher than fifty centimeters from the ground).
- Welding the fastening heads of screw piles, laying the logs of a frame house.
Note that manual installation has low productivity: during a working day, specialists screw in no more than a dozen screw piles. After completing the sequence, you can begin installing the subfloor.
A crowbar is attached to the technological holes in the upper part of the pile, and metal levers are put on it. The bases are screwed in at right angles, a slight deviation is allowed, but not more than 5%.
In order to install a pile foundation, at least three people are required: two screw the piles into the ground, the third monitors the installation level. It is customary to screw in piles until the ground is solid, but below the freezing layer of the soil.
https://www.youtube.com/watch{q}v=Q_vay5qKKSA
After screwing the piles to the required depth, using a grinder, the upper part is trimmed to the height of the installation of the future foundation. The upper part of the pipes is filled with concrete for strength. The material not only improves the load-bearing capacity of piles, but also protects them from premature corrosion.
After installing the piles, work is carried out to weld the heads
It is important to ensure that the structure lies strictly horizontally and is controlled using a cord or laser pointer. The fastening points must be coated with an anti-corrosion compound.
The last stage of installing piles is considered to be the installation of the strapping. To do this, wooden beams are installed on the heads and secured with bolts, the so-called “wood grouse”. All joints between the beams are fastened together with brackets with a recess into the beam.
Wooden beam 150 by 150 mm. especially in demand for pile foundation structures. Before installation, the timber must be dried and coated with an antiseptic composition to protect against insects. And also an understanding of how to protect a frame house from mice with your own hands.
Note: We figured out how to make a pile foundation. Immediately after completing the foundation construction work, you can begin building the walls of the future frame house.
Specifications
The screw support is a hollow steel pipe, one of the sides of which is equipped with a sharp tip. A blade is attached to its lower part. Thanks to its sharpness and correct slope, the pile easily penetrates the soil.
Rods are used for the construction of different objects, on different soils, so there are several varieties on the market.
Classification:
- Soil features. For seasonally frozen soil, classic piles are used that do not require preliminary drilling. Their blade is standard, and the cone is hermetically sealed. When working on permafrost soil, it is necessary to drill the soil. In such cases, finely cut rods are relevant.
- Tip type. This determines how easily the pile will be screwed into the ground. For dense or permafrost, cast tips are suitable. The products are expensive, but can easily withstand heavy loads. Another option is welded ends. The rods are cheap, but their weld seam is weak, so they are used for hand tightening.
- Pipe size. This includes: diameter, length, metal thickness. Thick-walled products are expensive, but have excellent performance parameters. Based on the international standard, a trunk thickness of 8 mm is sufficient for neutral soil, and 9.5 mm for chemically active soil. There are rods with walls 3–4 mm thick.
- Blade size.
A wide-bladed pile has the form of a metal pipe, on one side of which there are one or several blades (no more than one and a half turns). Rods with one blade are less commonly used, however, they are optimal for the construction of light structures or non-load-bearing walls. Multi-bladed ones have increased load-bearing capacity (compression, extraction from the ground). The blades placed on the pile have a uniform width, so they can easily withstand horizontal loads. Rods with wide blades are optimal for working on soft and hard soils. In the second case, the following condition applies: there should be no cobblestones in the ground that could affect the location of the pile. The narrow-blade design looks like a thick-bodied pipe with one multi-turn blade. Spiral winding can occupy 30% of the length of the product. This increases the load-bearing capacity while keeping the diameter small.
Preparation for production
At the preparatory stage, it is necessary to find out the dimensions of the future structure, the load on the foundation of higher structures and the bearing capacity of the soil. Before building a frame house, you can do a soil test yourself. To do this, you need to drill several holes in the area. The depth of the well is below 50 cm of the base of the foundation. In this way, the type of soil and the absence of aquifers are determined.
Soil characteristics:
- Rocky - soils with a high content of stone or gravel, have a strong foundation, hold the load well, and do not collect water.
- Coarse sands are a strong base with low heaving.
- Fine sand - not suitable for construction, as they are characterized by high heaving. They collect water in the upper layers and act as a buoyant force on the foundation.
Calculations of depth and number of pillars
Columnar foundations can be buried (for water-saturated and clay soils) and shallow (for rocky and sandy soils with low groundwater levels). The height of the buried foundation depends on the average depth of soil freezing in your area. The base of such a foundation should be located 30–50 cm below this level. Before starting work, you should calculate the load of the house; for this, the weight of the walls, ceilings, roof and the weight of the foundation are summed up.
| Construction type | weight |
| Frame insulated walls 15o mm thick | 25–50 kg/m² |
| Wooden beams with ceilings and insulation | 90–140 kg/m² |
| Roof and snow load | |
| Metal | 45–60 kg/m² |
| From flexible tiles | 45–65 kg/m² |
| Ceramic | 75–115 kg/m² |
| Snow load in different regions of Russia | |
| Middle lane | 100 kg/m² |
| Southern regions | 50 kg/m² |
| Northern part of the country | 90 kg/m² |
To determine the weight of a reinforced concrete columnar foundation, its volume must be multiplied by the specific weight of reinforced concrete (2500 kg/m³). To calculate the weight of one column, the following formula is used: V=3.14*G²*h. V is the volume of the column, G is the radius of the column, h is the height of the column. All values are indicated in meters. The resulting value must be multiplied by the number of pillars, and we will get the total volume of the foundation.
Bearing capacity of different soils (in kg/cm²):
| Soil bearing capacity | |
| Pebbles with clay | 4,5 |
| Coarse sand | 6 |
| Medium sandy | 5 |
| Fine sand | 4 |
| Gravel with clay | 4 |
| Loam | 3.5 |
| Clay | 5 |
Material selection and quantity calculation
Different materials are used to construct a columnar foundation:
- Wood is a very short-lived material; even when treated with protective compounds, it will last no more than 20 years.
- Stone pillars - usually constructed from rubble or granite stones. They are distinguished by durability and reliability. The disadvantage is that it is massive and labor-intensive to build.
- Monolithic concrete pillars.
In order to calculate the amount of concrete for a columnar foundation, you can use the following table:
| Radius of a pillar with a circular cross-section | |
| 7.5 cm | 0.0176 m³ |
| 10 cm | 0.0314 m³ |
| 15 cm | 0.07 m³ |
| Square section | |
| 20x20 cm | 0.04 m³ |
| 30x30 cm | 0.09 m³ |
| 40x40 cm | 0.16 m³ |
The reinforcement for the columnar base is corrugated, class A, with a diameter of 10–12 mm. Metal rods are needed the same length as the supports. For a post with a diameter of 10–14 mm you will need 4 bars of reinforcement. They are placed at a distance of 10 cm from each other and tied every half meter with smooth and thinner reinforcement with a diameter of 6 mm. Thus, for a two-meter pole you will need 8 m of thick and 1.2 m of thin reinforcement. We multiply the resulting figures by the number of supports and obtain the footage of the reinforcement required for the columnar base.
Required Tools
Before starting construction, you need to prepare the following tools:
- Concrete mixer;
- Shovel;
- Roulette;
- Level;
- Nails and screws;
- Hammer;
- Cord;
- Pegs;
- Hand drill;
- Master OK;
- Pipes or boards for formwork.
Load distribution
Installation of piles
Each stand individually can sag or be squeezed out by swelling when the soil freezes. In this case, a redistribution of the load will occur, violating the stability of the building. The solution to the problem combines individual pillars in a single bundle - a grillage, which ties all the elements with tape or a plate. To do this, the edges of the reinforcing frame are protruded from the top of the concrete cylinders. The constructive solution must take into account the number of support points, the clear distance between them, and the location of load-bearing walls. The materials used are poured or precast reinforced concrete, steel profiles, and wooden beams. They design based on the chosen design of the future home. A steel profile is not the best choice - the metal is exposed to aggressive environmental influences, and therefore requires constant maintenance of a protective coating. The solution that has the most advantages is monolithic filling. The typesetting version will require a lifting mechanism. And his mobility is higher.
Calculating the grillage
The pile base can be constructed from only supports, on which the lower frame of the building is laid.
A grillage is a beam or reinforced concrete slab that horizontally connects the tops of each screw element. Pile-grillage foundations are equally well suited for the construction of wooden and foam block buildings. The strip grillage can be monolithic or prefabricated, the main thing is that it is cast from concrete, the grade of which is not lower than 150.
In order for the grillage to be properly constructed and create a strong connection between the screw elements, you need to correctly calculate its dimensions. There are a number of special calculations, but we will limit ourselves to the minimum dimensions of the binding tape:
Foundation with reinforced concrete grillage
- Height – 30 cm.
- Width – 40 cm.
To give the grillage the necessary rigidity, it must be reinforced with longitudinal and transverse reinforcement (10-12 mm in diameter). The rods are connected using wire according to the principle of an armored belt. The distance from the reinforcement to the edge of the grillage must be at least 2.5 cm so that the metal rods are completely sealed with concrete mortar and are not subject to corrosive processes.
The connection of the grillage with the supports can be rigid, when its reinforcement is connected to the pile rods, or loose, when the grillage lies on the foundation supports without additional support. In both cases, the load is distributed evenly between the piles.
Those who choose a foundation on piles for their site should first of all think about how to correctly calculate it. The installation process is also not the least important. The main questions that interest land owners who have chosen the pile foundation option are the following:
Diagram of the construction of a pile foundation made of cast-in-place combined piles.
- What is the minimum distance between piles (pile pitch)?
- How many supports are needed?
- How to do it right?
At first glance, it may seem that this is quite difficult, especially for a person who has nothing to do with construction. But don’t despair in advance, it’s not that complicated.
Although you will need knowledge about the load of the building and the force acting on the foundation, as well as the properties and qualities of building materials, you will surely cope with the task by studying the detailed information provided in this article. Do not forget that only a competent calculation carried out in accordance with all the rules will help you make the foundation reliable and durable.
