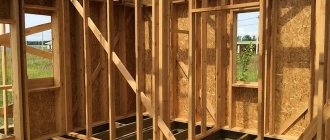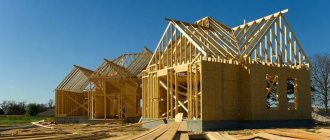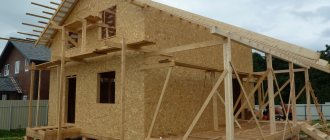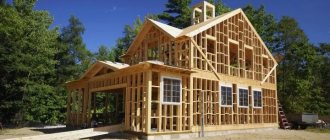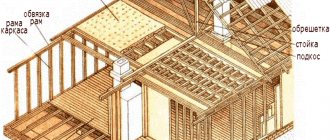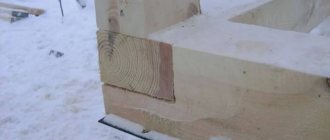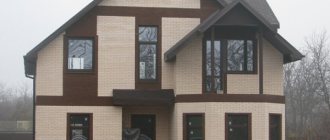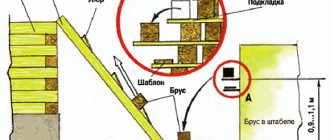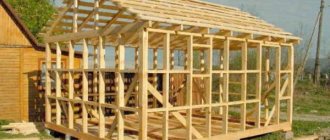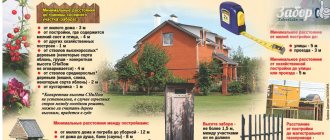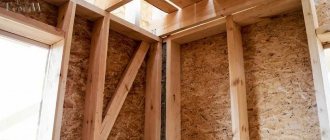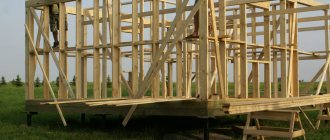These days, frame house construction is at the peak of its popularity. This happens due to the extremely low cost of construction, because building a house from other materials is at least 30 percent more expensive. Calculating the material that will be spent on a frame house is not very difficult, this is what we will do in this article.
How does the choice of material affect the calculation?
Of course, materials for building a frame house take up the lion's share of the total estimate. Their use during construction “eats up” most of the budget allocated for the construction of the house.
First, we will need to calculate the lumber consumed for a frame house. Thus we will need:
- Beams of various sizes;
- Edged boards with a cross-section of at least five centimeters;
- Similar material, but with a cross-section of two centimeters;
- Tongue board 2.5 centimeters.
To calculate the price for timber racks, as well as transverse elements, you will need to take into account the size of the house and its area, as well as the insulation used.
To calculate the costs of roofing, you must first decide on the roofing material, which has a significant impact on the final estimate. The amount of roofing material itself is not so difficult to calculate.
In addition to calculating how much lumber is needed for a frame house, you also need to make an estimate for:
- Foundation;
- Thermal and waterproofing;
- Roofing;
- Finishing inside and outside the building;
- Communication networks.
In addition to all of the above, calculations should be made only after the owner of the house has decided on the choice of materials that will be used for the “box” of the house and the roof. A lot depends on them.
Of course, if the budget is not limited, calculations can be made less scrupulously. However, frame house construction involves savings. Therefore, we recommend you our calculator, which will help you calculate the material that will be spent on a frame house, frame house, online. You can enter the data and get the result below:
Insulation
Insulation is the type of work that any developer can do independently.
Types of insulation
Insulation sheets, slabs, rolls, soft and hard - any of them are laid between the supporting posts of walls, floor joists, floor beams, roof rafters. The thickness of the insulation corresponds to the width of the lumber of the posts and joists, usually 15 cm, which is sufficient for average Russian conditions.
Inexpensive insulation is the basis of calculations
The most budget-friendly insulation options include glass wool. Basalt or stone wool is a little more expensive. In total, for a house 6 X 6 m you will need about 30 m3 of mineral wool, which in monetary terms will be 60,000 rubles.
There are many insulation options, some of them can be combined:
- For example, for attic insulation you can use expanded clay in bulk form or blow out the ceiling with ecowool;
- It is better to use insulation boards of smaller thickness, but with a large number of layers;
- Warm electric or water floors can be installed in the floors of the first floor, and this is a different approach to insulation, and not always much more expensive.
- The cost of waterproofing and vapor barrier will be approximately 3,500 rubles.
- You can take the cost of insulation with insulation as the basis for calculation: 63,500 rubles.
Climatic factor in calculations
The level of heat in the house also depends on the climate of the area where construction is taking place, which is well known. The only exception exists only when it is planned to build a country house that is not designed for year-round use.
In order to make an accurate calculation of the required material for a frame house, you will need to study the thermal resistance coefficient of each of them. Moreover, it is necessary to make calculations separately for the walls of the building and the roof pie, otherwise the heat will escape through the attic.
Based on the data obtained, it is possible to establish the optimal thickness for the walls and roof, sufficient to retain heat inside the house (according to the thermal resistance coefficients).
In addition, it is much easier to calculate the materials required for the construction of a frame house if SIP panels or OSB are used to build the walls, since the dimensions and weight of the finished structures are known in advance.
Such factory-made houses are supplied as house kits, so it is not difficult to find out the necessary data, since they are indicated in the technical documents that are always included in the delivery set.
At the same time, these houses, built from sandwich panels, allow significant savings on materials. Insulation is already installed inside the walls, most often mineral wool is used. Thanks to this, there is no need to install thermal insulation on the outside of the house, and therefore reduce costs.
Frame
The main thing in calculating the cost of a frame is an accurate calculation of lumber. One of the important components of this cost is the transportation of the material. A shortage of two or three boards can result in large additional costs for the delivery of long lumber.
The most popular board size
The most common type of board is 50 X 150 mm; they are used for strapping, such as floor joists, vertical posts, and crowns. A total of 6 meter boards of this section will need 70 pieces to construct the frame. (for a house 6 X 6 m, one-story). The average cost of one board is 300 rubles, a total of 21,000 rubles.
Calculation method for various house designs
Before starting construction, it is necessary to draw up an estimate for the materials used to construct the roof and foundation.
The process of thermal insulation outside and inside the building is also very important in frame construction. The exception is the construction of houses using the so-called “Canadian” technology, which involves construction from ready-made panels.
Thermal insulation of a frame structure will cost up to 20 percent of the entire construction of the house (if there is no insulation installed at the factory, if it is available - up to 10 percent).
Calculating how much lumber you need to buy for a frame house is even more important for the roof than for the walls. For example, beams used to build an attic can, in some cases, cost almost half the cost of the entire building.
We discussed above how to calculate the required lumber for a frame house, so we need to pay more attention to the roof.
Proper storage of timber and lumber
They are not yet aware of the fact that experienced craftsmen erect a skeleton from 2 to 3 weeks, but with their own hands, and the first time (albeit with assistants) it takes a month, no less. And then mold will attack the boards, waves will appear from improper positioning, moisture and due to overheating under the film. Never dump lumber on the grass near your home. Now they are expensive. The board, which has natural moisture, makes an excellent house frame.
Proper storage of lumber:
If you store the boards incorrectly, they will spoil and you will have to buy others. Wouldn't it be better to make a shelter? Do this:
- Where you plan to lay boards or lumber on the skeleton of the house, immediately mow the grass. There will be less moisture in the top layer of the earth, because the roots of plants retain it.
- Take a 1.5 m inch board and cut linings from it. You need about 12 pcs. per 1 m3 if the boards are 4 or 5 cm wide. Place the pads under the layer of boards that you will lay out in stacks. If the planks are 2 or 3 cm wide, then you need to underlay up to 20 pieces. You can use these underlays later when you make floors or sheathing for the roof.
- We need euro pallets. You will stack the planks in them. The straighter you install the pallets, the better the boards will remain level. You can also lay pallets in 2 layers, so the air circulates better between the boards.
Often they immediately make a canopy under which it is convenient to store boards. It is optimal to build from 2.5 to 3 m wide and 14 to 18 m long. You will store lumber under one edge of the canopy, and place a workbench under the other. It is long, it has a miter saw, which is convenient for cutting boards and other improvised work.
Roof
When calculating the roof structure, it is necessary to take into account not only its total weight, as well as the loads exerted on the attic floors and beams, but also the weight and properties of the roofing material.
It is also worth paying attention to the roof structure, during the construction of which it is necessary to take into account the wind rose prevailing at the construction site. The side from which the wind blows more often will experience the greatest load. The material required for construction is selected based on this criterion.
If you do not take into account the wind rose, then the roof on one side of the building may begin to leak, become leaky, and the roofing material without the required fasteners and reinforcement may be damaged by strong wind gusts, not to mention a hurricane or other natural disasters.
When building a roof for a frame structure, you need to consider the following nuances:
- You should not build high or sharp roofs in areas where strong winds prevail. Or you will need to significantly strengthen the structure, which will undoubtedly affect the final cost of construction;
- When installing the sheathing, you can reduce the distance between the posts, which will strengthen the structure;
- To construct rafters, you should use only strong timber with a large cross-section, which will make it possible to increase the strength of the roof;
- You should give preference to a more rigid roofing material, for example, use slate instead of metal tiles or corrugated sheets;
- In areas where strong winds blow, it is better to use a rigid roofing material such as slate.
Choosing a tree
For the construction of the frame, inexpensive coniferous wood is most often chosen: pine is popular, spruce is often used, and fir is used. These species contain natural resins that protect the wood from premature rot; it absorbs less moisture. Boards and other materials made of fir and spruce can be delivered from the factory together. This wood is similar in properties. Larch is considered a coniferous species, but if nails are driven into a board, it splits. And its price is much higher.
Hardwood is strong and dense, but has too many knots. Difficult to process. Drying is slow. I use this wood to make minor parts, such as dowels and wedges.
Foundation
For frame construction, “light” foundations are used. Most often you can find a shallow shallow foundation, a foundation on piles or pillars. However, the latter is suitable only for small buildings, for example country houses.
As for the foundation on piles, the easiest way is to use screw structures. When determining how to calculate the material used for a pile foundation, you need to determine what load will be exerted on the support points on which the frame house is supported, as well as its entire mass.
It is also necessary to take into account the soil of the site where the house is being built. You should pay attention to the heaving of the soil and how deep the groundwater is. And if the foundation piles are not installed deep enough, then during freezing the foundation of the house will lift its frame and walls, which will lead to the appearance of numerous cracks and destruction of the building structure.
The most common mistake that people make when doing their own calculations is taking into account the purely weight of the house when designing the foundation. But there are other very important criteria that need to be paid attention to, as mentioned above. That is why if you are not confident in your professional skills, it is better to seek help from specialists.
So you have learned how to calculate the amount of material spent on a frame house. A correctly drawn up estimate will help rationally distribute funds during construction.
Calculator device
The timber house calculator is always available online. Its interface is designed in such a way as to be understandable even to a person without special construction education.
Some calculators allow you to immediately calculate the final cost of materials, for which there is a separate column in the data entry fields - price per cubic meter. Find out how much a cube of timber costs in your region, enter the number in the required field and all you have to do is press the calculation button - the result will be instantly displayed on the screen of your device.
Timber calculator for tablet - allows you to calculate the cost of materialsSource apkpure.com
The timber house construction calculator can be used to accurately determine the required amount of adjacent lumber when building a house.
You can calculate:
- Brusa;
- Inter-crown insulation;
- Dowels and lumber;
- Crowns and the amount of insulation between them.
The program allows you to calculate not only the number of structural elements, but also the full volume of required consumables.
Calculation of the required amount of timber per house
We must remember that any online log house calculator operates on the basis of a specific algorithm and usually produces only approximate results. To be confident in the operation of the online service, it will be useful to know how to calculate the amount of timber per house yourself.
The entire calculation procedure can be divided into the following list of stages:
Knowing the purpose of the future building, it is necessary to select a beam of the appropriate section. Next, you should write down the dimensions of the house (length, width, height, number of floors and partitions, number of rafters and beams, roof area);
For calculations, a drawing in basic projections is quite suitable. Source tirazisdm.ir
The formula determines the total required cubic capacity of the material and the perimeter based on the future dimensions of the housing:
M = S*L*2+S1 (m)
where M – perimeter, S – length, L – width, S1 – number of partitions;
Next, calculate the total area of the building:
N = M*L (m)
where N is the total area, M is the length of the perimeter, L is the height of the building;
The result obtained must be multiplied by the length of the beam and the required total amount of material will be obtained.
For example, how many cubes of timber are needed for a house 8x8x2.9 with one ceiling - calculation example:
M = 8x8x2+1 = 129 (m);
N = 129×2.9 = 374.1 (m);
374.1×0.15 = 56.115 (cubic meters)
where 0.15 is the length of one side of the beam.
It is not difficult to calculate timber for a house using an online calculator. It should be taken into account that the final amount of material will be slightly larger due to the fact that windows and doors will be cut down in the future log house, but these costs are often covered by scraps that inevitably appear during any construction.
Features of the construction of a frame house 6 by 6 meters
Already from the name of the object we can conclude that it is a rigid frame, which is covered with panels on the outside. The possibility of quick construction and the low cost of such a home have long made this type of construction extremely popular.
There are some nuances that you should pay special attention to:
- Not a very good indicator of environmental cleanliness. It consists of the following: synthetic insulation, a large amount of adhesive, and means for impregnating wooden elements. Responsible material manufacturers carefully monitor the content of harmful formaldehyde when using the substances they require. When working with unfamiliar suppliers, it is difficult for the average consumer to recognize various technologies for disrupting the manufacturing process.
- A one-story frame house 6 by 6 is almost impossible to remodel. It is manufactured in a factory according to the selected design, and once the work is completed, changes are not possible. Do-it-yourself “corrections,” or corrections, can have a significant impact on the overall safety of a structure. In this regard, homemade panel elements have certain advantages: they are easier to correct or replace if necessary.
- The frame is made of wood, and like any type of wood, it is a rather capricious material. The insulation placed inside the walls serves as a bait for various kinds of rodents and pests. This can be easily solved - with a certain amount of chemicals. But as noted above, this does not at all improve the quality of the environmental friendliness of the building.
- The panels of a frame-panel house 6 6 have quite an impressive weight. Accordingly, to simplify the assembly of the frame, it is important to use technology and a qualified approach. When constructing yourself, it is also important to strictly follow all recommendations, strictly following the existing plan. Otherwise, not only the appearance of the building, but also its safety may suffer.
We build it ourselves
How possible is it to build a 6 by 6 frame house with a veranda without involving professionals and without using it for construction? In fact, this is quite possible; moreover, it is a frequently used practice.
Project
Without a careful detailed plan, it is impossible to build even a simple country house. Without the necessary package of papers, any erected structure is doomed to demolition, sooner or later. The point is not that they want to rip off additional money from you, and not in someone’s tyranny. The reason lies elsewhere - without the research of qualified professionals, projects of even one-story frame structures can pose a real threat to the safety of people.
At the initial stage, before starting work, you will have to contact the architectural department or design bureau for a project or drawing of a frame house.
There, specialists will analyze your specific situation regarding technical conditions, the preferred type of foundation, layout and even the external appearance of the future home, and will make the necessary calculations for a frame house.
When permission is obtained, a verified and competent project is approved much more successfully than a clumsy homemade sketch or sketch.
Material: what to prefer?
It’s probably not worth explaining that the final result of construction work directly depends on the quality of the selected raw materials:
- To make the frame, a wooden beam of certain sizes is selected. Its cross-section must be such as to withstand the expected loads at any time of the year. The most suitable material has a cross-section of 20 centimeters or more. This type is usually used in the construction of winter-type dwellings.
- What to choose for building strong and warm walls? What materials are optimal for a 6 by 6 frame house? This could be, for example, fiberboard or OSB boards. Their main difference lies in the components - more or less large sawdust. Double foam or special extruded polystyrene foam is used as filler.
- The structure of the rafters is also frame. You can use lighter timber with a smaller cross-section. Particular attention is paid to its quality: it should not have any flaws, even of natural origin. Roof design features are paramount when choosing roofing material. The point is the angle of inclination: the material should be more structural, the steeper the roof slope.
Criteria for calculating the pitch of racks
Looking ahead a little, we can say that the standard spacing of frame house posts is a distance of 600 mm
It is important that it is measured not between the edges of the beam, but between its centers. That is, with a rack thickness of 40 mm, the actual distance between them will no longer be 600 mm, but 580 mm (we fold back 20 mm on each side)
Now let's look at where these numbers come from and why they are used in the construction of almost all frame houses.
And they were taken from calculations made on the basis of the following criteria:
- Mass of the house.
- Insulation dimensions.
- Dimensions of the outer skin.
- Dimensions of the internal lining.
Let's briefly consider each of these points in order to understand how the pitch of the racks is calculated when designing any frame house.
Options for solving the problem
It would seem that the simplest solution is to find a calculation program on the Internet, put the data into it, drink some tea, get a ready-made calculation and happily run to buy the necessary lumber.
The option is definitely good. But the program does not take into account the characteristics of a specific roof:
- shape (the roof can be, for example, hip);
— the need for additional sheathing (for example, for installing a valley);
— the need to design the places where pipes pass through the roof.
In this regard, the most rational option remains independent calculation.
So.
TOTAL
As a conclusion, let’s summarize the cost of a 6x6 frame house for different construction options:
- The construction of SIP panels with your own hands will cost 11-15 thousand dollars.
- Ordering a panel structure will cost 16-22 thousand dollars.
- To order a frame structure you will have to spend 13-18 thousand dollars.
- Self-construction of a frame building will require costs of 9-12 thousand dollars.
Wood is a universal building material. It can be used to form various building elements. Today, frame residential buildings are increasingly being built from wood, which are distinguished by comfort and practicality. They can be built in almost all climatic zones. A properly designed building can easily compete with brick or stone structures.
