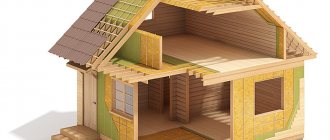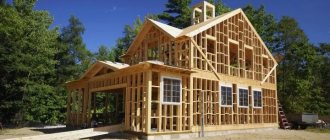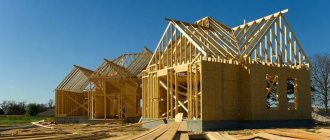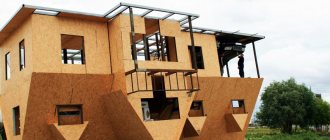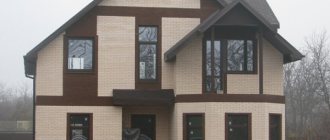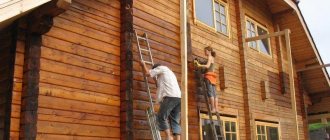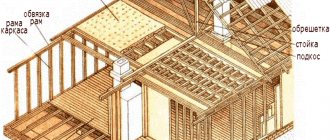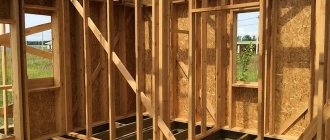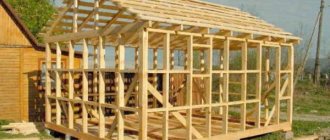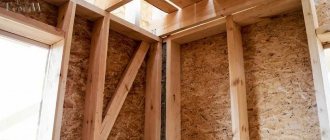Frame-type houses today are in great demand in Russia among private house builders. The main reasons are the speed of construction of a residential building, the simplicity and reliability of the design. And the main advantage of such buildings is minimal construction costs. When constructing such housing yourself, it is imperative to know the weight of the frame house in order to correctly select the foundation for it.
Calculation of the weight of a residential building built using frame technology
It is not difficult to calculate the weight of a country house with a frame structure. This can be done completely independently. In this case, it is not necessary to take into account parameters such as the thickness of the building walls or the type of frame used.
To calculate how much a small country frame house weighs, it is enough to use ready-made data:
- The specific gravity of a standard wall 15 cm thick is 30-50 kg/m2;
- Overlapping the attic using wooden beams with a density of no more than 200 kg/m3 - 70-100 kg/m2;
- Sheet metal roofing – 20-30 kg/m2;
- Ruberoid coating – 30-50 kg/m2;
- Slate roof – 30-40 kg/m2;
- Classic pottery tiles – 60-80 kg/m2.
In each individual case, the indicators may differ, for example, due to different angles of inclination of the roof or its design. Therefore, experts always recommend adding another 10-15% to the resulting calculated mass of the structure.
And when calculating the foundation, in addition to the total weight of the residential building itself, it is necessary to take into account additional snow loads in winter:
- Southern regions of Russia – 100 kg/m2;
- Central regions - 150-200 kg/m2;
- Far North - from 200 kg/m2.
For an approximate calculation, you can take the average for the territory of the Russian Federation - 150 kg/m2.
Factors to consider when choosing a foundation
Geographical location of the area
The geographic location of the site where the frame house will be located is an extremely important factor, from which the final freezing depth of the ground, the groundwater level, the type of soil and other important features are determined.
For example, in the mountainous regions of Russia it will be extremely difficult to build a strip and, even more so, a columnar foundation. For them, you will need to choose a pile foundation - it is extremely expensive, but it can be used even in such conditions.
Design diagram of a shallow strip foundation
However, the proportion of mountain soils in Russia is quite small; the bulk of the territory lies on loamy and sandy loam soils, where strip foundations can be used.
True, it must be taken into account that the load on sandy loam soils, for example, will be greater, that is, the shrinkage of the house will be greater, in contrast to the same peat soils. However, these are minor things. But the construction estimate depends greatly on this parameter.
Soil freezing depth
It is generally accepted that any foundation must be built in such a way that its base is below the freezing depth. This is not entirely true: everything here depends entirely on the type of soil.
In the same mountainous regions of Russia, the level of freezing is not taken into account at all. Of course, in regions with extreme climates, such as the Far North, everything is somewhat different: they mainly build pile foundations, for which freezing is just a “slight sneeze.”
Map of standard soil freezing depth in different regions of Russia
In the central regions of the country, everything is somewhat different: here it is really better to accept as a rule that the depth of occurrence should be less than the depth of freezing. In general, we can say this: the depth of freezing is one of the criteria, but far from the most important. The construction estimate does not change much in this case.
Ground water level
On average, the level of groundwater varies throughout the country from 1.5 to 2 m, but it must be taken into account that this is an average, statistical, so to speak.
Engineers usually recommend the following:
- The minimum depth of the foundation is at least 0.5 m;
- It is advisable that the base of the foundation be located below the water level (especially if the house has basements).
Average depth of groundwater in Russia
Since a frame house and the columnar foundation required for it are relatively light, the depth usually extends above this level, so owners of such buildings have nothing to worry about.
On the other hand, if the foundation of the house lies below the water level, then the same columnar structure can no longer be used, especially in seismic zones such as Kamchatka. But the construction estimate in this case will indeed be greatly increased, but the estimate in each specific case will always vary.
In Russia, the average groundwater level ranges from 1.5 to 2 m.
Soil type and bearing capacity of different soil types
Soil type is the most important criterion when choosing a foundation for a house. Conventionally, all types of Russian soils can be divided into the following:
- vegetable;
- silt or peat;
- gravelly, coarse sand and fine sand;
- dusty and fine sandy;
- loams.
The best type of soil for building a house is gravelly soil. They are not too hard, like mountain ones, for example, but not too soft, like sandy ones. But these are almost ideal conditions, which rarely occur in real life.
Map of soil types in Russia
Silt and peat soils are the most unsuitable. By the way, you can’t build a house on them at all. Essentially, this is the same as building a foundation right in the middle of a large swamp. On plant soil, the depth of the foundation of the house can vary from 0.5 to 1 m. On gravelly soil, 0.5 m is enough.
The construction estimate, of course, will also greatly depend on the type of soil, since the main indicators of the foundation itself will depend on it, in turn. By the way, the thickness of the wall along with the insulation will also affect the size of the foundation and its final cost. All these factors must be taken into account.
Approximate weight of frame houses of different sizes
In order to correctly calculate the foundation for a future private residential building, it is first recommended to calculate the mass (load) of the structure itself along with the roof.
In order not to derive complex formulas, in all examples a pitched roof with a slight slope and the maximum values of the specific masses of structural elements indicated above are provided.
Building weight 6x6
Let's calculate how much a small 6x6 country frame house weighs with the following parameters:
- The walls of the building are of the same dimensions - length 6 m, height 3 m (50 kg/m2);
- Attic floor – 6x6 m (100 kg/m2);
- As a roofing covering, roofing material is used - 6x6 m (50 kg/m2).
Calculation:
- The mass of one wall will be: 6 * 3 = 18 m2 * 50 kg = 900 kg, four walls - 3600 kg;
- Weight of the attic floor: 6 * 6 = 36 m2 * 100 kg = 3600 kg;
- Roof weight: 6 * 6 = 36 m2 * 50 kg = 1800 kg;
- The total weight of a frame residential building measuring 6x6 meters: 3600 + 3600 + 1800 = 9000 kg + 15% = 10350 kg ≈ 10.4 tons.
Building weight 6x8
Let's calculate the weight of a country frame house measuring 6x8 with the following parameters:
- Two walls of the structure - length 6 m, height 3 m (50 kg/m2);
- Two walls of the structure - length 8 m, height 3 m (50 kg/m2);
- Attic floor – 6x8 m (100 kg/m2);
- Sheet metal roofing – 6x8 m (30 kg/m2).
Calculation of the weight of a frame house:
- Mass of the first two walls: 6 * 3 = 18 m2 * 50 kg = 900 kg * 2 = 1800 kg;
- Mass of the second two walls: 8 * 3 = 24 m2 * 50 kg = 1200 kg * 2 = 2400 kg;
- Total mass of walls: 1800 + 2400 = 4200 kg;
- Weight of the attic floor: 6 * 8 = 48 m2 * 100 kg = 4800 kg;
- Roof weight: 6 * 8 = 48 m2 * 30 kg = 1440 kg;
- The total weight of such a structure will be: 4200 + 4800 + 1440 = 10440 kg + 15% = 12006 kg ≈ 12 tons.
Building weight 8x8
Let's calculate the weight of a private frame house measuring 8x8 with the following parameters:
- The walls of the structure are the same dimensions - length 8 m, height 3 m (50 kg/m2);
- Attic floor – 8x8 m (100 kg/m2);
- Slate roof – 8x8 m (40 kg/m2).
Calculation:
- The mass of one wall will be: 8 * 3 = 24 m2 * 50 kg = 1200 kg, four walls - 4800 kg;
- Weight of the attic floor: 8 * 8 = 64 m2 * 100 kg = 6400 kg;
- Roof weight: 8 * 8 = 64 m2 * 40 kg = 2560 kg;
- Total weight of the frame house: 4800 + 6400 + 2560 = 13760 kg + 15% = 15824 kg ≈ 15.8 tons.
Building weight 10x10
Let's calculate the mass of a residential building with a frame structure measuring 10 by 10 meters with the following parameters:
- All walls of the building are the same - length 10 m, height 3 m (50 kg/m2);
- Attic floor – 10x10 m (100 kg/m2);
- Tile roofing – 10x10 m (80 kg/m2).
Calculation:
- The mass of one wall will be: 10 * 3 = 30 m2 * 50 kg = 1500 kg, four walls - 6000 kg;
- Weight of the attic floor: 10 * 10 = 100 m2 * 100 kg = 10000 kg;
- Roof mass: 10 * 10 = 100 m2 * 80 kg = 8000 kg;
- The total weight of a country frame house measuring 10x10 will be: 6000 + 10000 + 8000 = 24000 kg + 15% = 27600 kg ≈ 27.6 tons.
How much does a log house weigh? How is the weight of a log house calculated?
Let's remember what product characteristics a log house has. First of all, this
- moisture content of log wood (%) and
- log volume (cubic meter).
Moreover, the weight of the log house changes with the moisture content of the log house wood and the weight of the log house is tied to its volume.
Log house weight for wood (humidity 60-70%)
- 1 cube of birch weighs 1 ton;
- 1 cube of aspen weighs 1100 kg;
- 1 cube of pine weighs about 880 kg.
- 1 cube of spruce weighs about 810-830 kg.
Log house weight by type of log house (humidity)
All log houses can be divided into log houses with normal humidity and dry log houses.
Log houses with normal humidity of 60-70% are log houses:
- Hand-cut log houses;
- Log houses made of rounded logs;
- Log houses made of non-profiled timber of normal humidity.
Dry logs are:
Log houses made from dried profile timber weigh 30% less than log houses made from wood with normal humidity.
Calculation of the foundation for a frame country house
When performing calculations of the foundation for private frame houses, the type of foundation is taken into account first of all. For example, the method for calculating a pile foundation will differ from the method for calculating a column-type foundation. At the same time, the overall estimate for the construction of a residential building using different foundations will differ significantly.
As a rule, deep concrete strip foundations are most often installed for heavy brick and reinforced concrete buildings. For a light frame-type wooden house, a conventional columnar foundation is sufficient. In this case, even if the walls of the building are quite thick, the construction estimate will not increase significantly.
We also recommend reading:
Do you need a utility room in a bathhouse?
Traditionally, a bathhouse includes four required rooms: a dressing room, a wash room, a steam room and a relaxation room. For decades or even centuries, just such projects have been implemented, without any frills.
Timber from winter or summer forest?
One of the important characteristics that objectively reflects the quality and performance properties of wood is the level of humidity. Directly dependent on this indicator are the magnitude and rate of timber shrinkage, the activity of microorganisms, the probability...
Houses made of 100×150 mm timber: features, advantages, characteristics
Profiled timber 100×150 mm is one of the most popular materials used in low-rise construction. Having a width close to the standard clay brick 65×120×250 mm, a wooden beam 100×150 mm demonstrates significantly ...
03/15/2018Vladimir Bazhenov
One of the building parameters is weight. Moreover, its calculation is carried out in advance, even at the stage of selecting materials. This applies to houses of all types, regardless of the type of construction - including frame ones.
Why is it necessary?
Calculating the mass of a house is simple, but there are nuances. There is no need to take into account the thickness of the walls or perform complex calculations. Calculation is required to solve problems:
- determining the load on the foundation;
- calculating the amount of building materials;
- determining the location of the building.
Any house is located on a foundation. The correct choice of its type, as well as the material for manufacturing, directly affects durability and stability. This is important in places with sandy soil and near open water bodies. If the weight of the house is large enough and the foundation is chosen incorrectly, then the distribution of the load will be disrupted. As a result, walls sag, gaps appear and energy efficiency decreases.
Information about the weight of the house will allow you to choose the best location for it. This fact is especially important near rivers, lakes and ponds. It is not uncommon for an incorrect calculation to cause a landslide. The weight of a frame house is relatively small. However, it is important to know and take it into account when designing.
Cost of lumber
The price per cube of profiled material of different lengths is identical, but if you purchase the product individually, the cost will differ. Therefore, it is best to purchase from a trusted manufacturer in bulk, having previously calculated the required number of building elements. The price depends on the type of sawlog, drying method, type of wood, region. Let's consider the average indicators of the most popular dimensions of lumber in the Moscow region:
Thanks to the data in the table, you can find out how much a cube of timber 100×100, 150×150, 200×200 costs, and also complete the calculation of the cost of the log house of the above-mentioned 8×8 project.
Let's do the calculation. We multiply the number of cubes by the price: 36*24000 = 864000.
Let's summarize: 86,400 rubles - the cost of purchasing lumber for the construction of an 8x8 log house from 200 mm thick beams.
To use your budget rationally, you need to understand the criteria for choosing lumber and have the skills to calculate timber for building a house, cottage, or outbuildings. After all, as practice shows, it is not at all difficult to do this. Cheat sheets with indicators of volume, quantity, weight, price will come to the rescue, and with simple mathematical calculations you can create an accurate estimate for any project.
