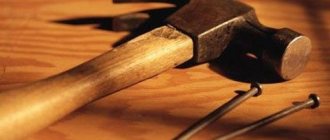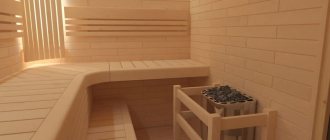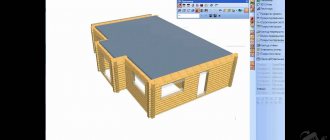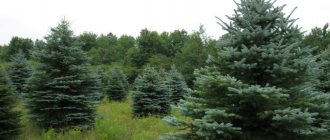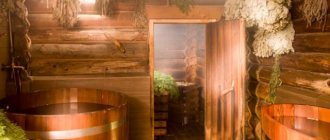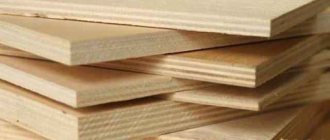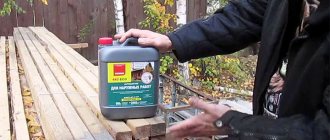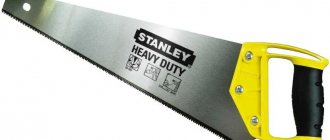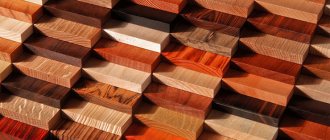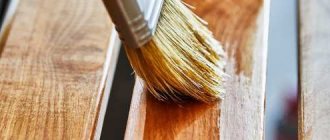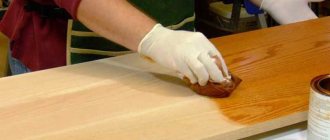Any, even the simplest country house, cannot do without a staircase. You can meet her at the entrance, on the descent to the underground. If the building has several floors, then stairs are used to move from one floor to another.
There are many options for this design, each of which includes its own components and parts. Thus, the basis of the staircase design is made up of load-bearing beams. Wooden stairs are made on stringers or bowstrings. It is on them that the steps and risers are installed, along which the residents of the house walk.
What is the difference between a stringer and a bowstring? The difference between these load-bearing beams is that on stringers the steps are attached on top of the beams, and to install them in the string it is necessary to make a groove. But these are only superficial differences. Bowstring and stringer - what is their difference? Let's figure it out in this article.
The main elements of the staircase design on stringers and bowstrings
First, let's define what a stringer and bowstring are, and what role they play in the structure of the staircase. For absolutely any design there are two required elements:
- steps, on which the foot rests while climbing;
- a support beam, which can be made in the form of a stringer or bowstring.
Any staircase requires a support beam.
The main role of the support beam is to support the staircase and all the loads that arise during ascent and descent.
An additional role is a fastening element for balusters or a baluster board.
The difference between a bowstring and a stringer is that in the first case, the steps are attached to the end, and in the second, they are supported from below by a support.
External differences between a stringer and a bowstring
A stringer is a board or beam with jagged cuts for installing steps. The width and depth of the cuts are determined by the size of the steps and the method of their fastening. The stringer is distinguished by the fact that it leaves the steps completely visible and can be located anywhere relative to the central axis. Most often, such fastening is used when the visual effect is important, for example, in glass stairs, one stringer in the middle gives a very original look, however, many will be afraid to step on such an “airy” structure.
In this video you will find out what is better:
A stair string is a straight beam or board in which grooves are cut for attaching steps or support angles or bars are fixed. This fastening completely covers the end of the steps, and it is rigidly fixed in the supporting element. In addition, reliable fastening of the steps will avoid squeaking when ascending and descending.
What's the difference?
It’s not easy to answer the question, which staircase is better. Both options are widely used in building design.
| No. | Parameter | Staircase with stringer | Ladder with a bowstring |
| 1 | Beam shape | Serrated shape | Smooth outlines |
| 2 | Beam location | Under the steps | The steps are located in the beam mass with their ends |
| 3 | Amount of elements | Any, more than one | Paired number |
| 4 | Method of fastening balusters | On the steps | On the bowstring |
| 5 | Dimensions | Takes up less space | Need a larger area |
| 6 | Appearance | You can find an original design solution | The stairs look simpler |
With the same load capacity, a ladder assembled on a stringer is less massive and requires less space for installation. The width of the stairs in this case is determined only by the size of the steps. The structure on the bowstring turns out to be more massive, since it is necessary to add the thickness of the beams. If too intensive use is not intended, the staircase on the stringer can be made on a single beam. This leads to a reduction in the cost of materials and labor. Staircases on a bowstring are made exclusively on two beams; it takes time to cut out the grooves.
Manufacturing Features
First of all, before making the steps, where they are attached to the end, or when they are supported by a support, it is necessary to decide on the material. The determining factor here will be the load. If there are two load-bearing elements, then the weight of the structure will be distributed, and the main thing is that the distribution should be uniform. If the support is made in the form of a single beam, the strength requirements will immediately increase significantly. Factors influencing the determination of the design load will be:
- weight and dimensions of steps;
- number of support beams;
- location of load-bearing elements relative to the center of the axis;
- location of balusters, railings and additional elements.
Materials for stairs
What materials can you choose from when designing:
- The most popular, inexpensive and easy to process is wood. Such a transition between floors is an ideal solution for a private house or bathhouse; in addition, this natural material will add warmth and comfort to the interior. Stringers or strings are also made of wood.
- A metal device is a more capital material, with a huge margin of safety. It is chosen if a screw structure is required, or a high load is expected on a narrow staircase. To make a bowstring in this case, you will need a tool for metalworking and welding.
- One of the most original materials is glass. A completely transparent structure will not limit the space and will create a completely unique interior. Using modern technologies and materials, it is possible to manufacture this device with a bowstring from glass glued into triplex, while all strength indicators will be met. Of course, all calculations and work must be carried out by professional builders with strict adherence to technology.
There are several popular types of material for stairs.
The key decision in designing a staircase with bowstrings or stringers will be the calculation of the width and height of the steps (treads and risers). One should proceed from the ideal ratios for ease of ascent and descent:
- the angle of inclination of the stairs should be 30º +/- 5º;
- The width of the tread and riser should total 450 cm; the wider the step, the lower it should be and vice versa.
Often, a ladder cannot provide a comfortable climb without bending. In these cases, they resort to composite load-bearing elements located at an angle. Winder steps are installed at the transition point. Here, too, it is important to maintain the required width so that the foot fits completely on the tread.
Important! It is better to make the number of steps odd, so that when taking a step with the right foot, a person ends with the left, this way there is less chance of stumbling.
Video description
How to weld a stringer with support platforms can be studied in detail in the video:
For reference! Combining wood and metal in the manufacture of stair stringers gives a visually attractive and structurally reliable result.
The structure can be closed from the end with an overhead bowstring Source pinimg.com
Made from concrete
Concrete supporting structures for stairs according to an individual project are poured directly on site. Their main advantages are high strength, dimensional stability and the ability to give the most intricate shapes. But they can only be guaranteed by experienced craftsmen, subject to the use of high-quality materials and compliance with manufacturing technology.
Spiral concrete stringer Source lestnicakrd.ru
It is divided into several stages:
- pouring the foundation;
- production of formwork;
- arrangement of a frame of reinforcing bars connecting all elements into a single whole;
- filling the formwork with concrete;
- curing for concrete maturation;
- removal of formwork;
- polishing the finished structure.
Installation of stairs
Installing a staircase is no less important stage than designing. Careless installation can ruin even a well-thought-out staircase design.
The first stage of installation is the installation of embedded elements in the place of future fastening of the march support. Usually, mortgages are installed in advance at the stage of rough work, so as not to spoil the finish. After the interior wall finishing is completed, you can check the design measurements and install the staircase.
First, bowstrings or stringers are attached. Steps are installed on them; several methods of fastening are possible for the bowstring:
- into the groove;
- into the slot;
- support corner or block.
During installation, they are laid on the cutouts in the supporting beam and secured with bolts or self-tapping screws. Installation with one stringer will require special attention; in this case, a safety margin is required so that even with a load on one side of the step, distortion does not occur. Brackets are additionally used for fastening; with their help, complete and rigid fixation is achieved.
After installation, you can attach the balusters and install the handrail.
The racks can be made of the same material as the entire staircase, or wood can be combined with metal or glass. The handrail should have a configuration that is comfortable for the hand; the most common and convenient type is an oval beam about 50 mm in diameter. Read more: installation of balusters and railings.
The final look is achieved by finishing with varnish, paint or enamel. The thicker the enamel layer, the longer the protection will last under the influence of foot traffic. Transparent varnish allows you to keep the wood texture visible, and paint will highlight the structure and make it a noticeable element of the interior.
Online magazine about choosing the best goods and services
09.08.2019 11:59:23
Expert: Oleg Katsman
Marching structures in houses are fixed using beams. The latter refers to elements called stringers or bowstrings. Both devices serve as the basis for stair steps, but the technology for their installation is different. What is special about each product and is there a difference between them? This will be discussed further.
Ladder on a bowstring: manufacturing technology, features
Stairs created on bowstrings are characterized by increased safety, since for their manufacture a profile made of metal or solid wood 5 cm thick is used. If necessary, the steps are additionally strengthened with the help of wedges, screws, etc. When constructing a structure, they are usually used in pairs and are installed in various ways.
Grooves are cut out on the inner parts of the string into which steps and risers are inserted. The ends of the latter are lubricated with glue, which avoids unpleasant squeaking during operation of the finished structure. The steps are attached to the string using corners made of metal or wood. They are stuffed on the inside of the bowstring. Steps are placed on top and secured with self-tapping screws. Special holes for the fastener heads are pre-drilled.
In the process of finishing a semi-finished staircase, the visible part of the fasteners is usually hidden with special wood/metal plugs or painted over to match the steps. Instead of wooden wedges or metal corners, you can also use plywood nails. They will be the support for the steps.
A ladder attached to a string has a number of undeniable advantages:
- High degree of reliability;
- Ease of use;
- Design safety (including for significant loads);
- Keeping the steps clean for a long time;
- Elegant appearance.
The only drawback that can be highlighted is the significant width of the flight of stairs. However, if you take into account the thickness of the bowstring, a few “extra” centimeters are already included in the design.
Staircase on a stringer: manufacturing technology, features
The stairs, for which the stringer was used as a basis, are very simple to manufacture and require minimal construction skills (as well as a minimal set of tools for work). What is a kosour? In simple words, this is a load-bearing beam that serves as a “foundation” for the steps of the staircase, fixed on top of it using a special comb.
Unlike staircases on a bowstring, structures on a stringer can have one element as a basis, or maybe several. When creating such products for the home, two main methods are used:
Cutouts are made directly on the body of the beam and are most often made in a triangular shape.
Fillers are special structural elements that are fixed directly to the supporting beam. The steps are directly attached to the fillies. The elements are triangular in shape and are mounted on the top edge.
Stairs on a stringer have a number of advantages:
- Withstand significant loads;
- Features a compact design;
- Suitable for limited space.
In the manufacture of stringers, thick sheet steel, a channel, T-beams, and a hollow profile (rectangular cross-section) are used. Previously, this type of design was very popular. They are very simple both to operate and to manufacture. But, since they are most often made of metal, they require good welding skills.
Stringers are made of wood 7 cm thick and 30 cm wide. The most commonly used boards are made of beech, oak and other hardwoods. It is noteworthy that only glued boards are used for work, since a solid beam can crack. When constructing stairs, boards 5 cm thick and 30 cm wide are used. In addition to the working material, you will need a saw, a drill, and a grinding machine.
ON A NOTE
. Products on a stringer are perfect for compact spaces. The width of the steps ranges from 0.8-1 m and coincides with the width of the stairs as a whole. In a bowstring-based design, due to the presence of two load-bearing beams, the width of the staircase will be significantly greater.
Which is better: bowstring or stringer
When choosing between a bowstring and a stringer, it is impossible to give a definite answer as to which is better and which is worse. In one design, it will be preferable to use stringers, while in another, a bowstring looks optimal, and the choice will be determined by the overall design of the interior or a design solution.
Kosour is used more often
But still, in the trends of modern construction in the loft and minimalist style, stringers are increasingly used. It allows you to minimize external details and maintain functionality.
