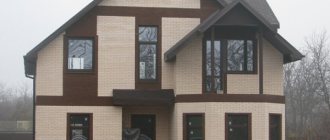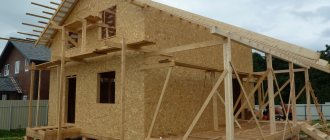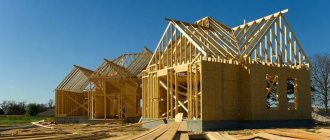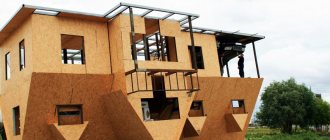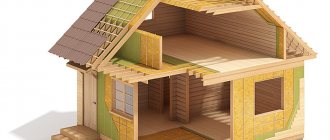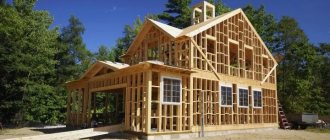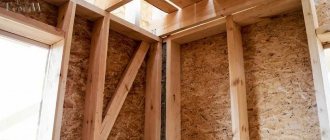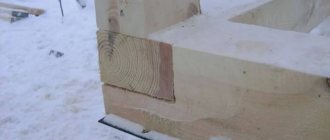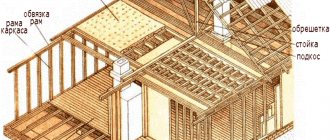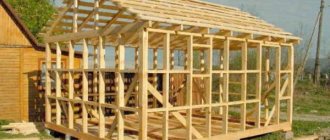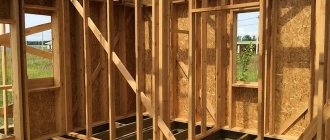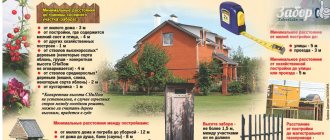Many home builders are interested in what thickness of OSB is best to use on the walls of a frame house. Oriented strand boards (OSB) have been used in construction for quite a long time. They are also in great demand on the Russian market. The building material is an analogue of standard plywood boards, but has its own technical and operational advantages. Durable panels are easy to process and are absolutely safe for human health and the environment.
What thickness of OSB is needed on the walls of a frame house?
RECOMMENDATION: When constructing load-bearing walls, it is recommended to use sheets whose length will be equal to the height of the wall. This way you don’t have to select the wall design and perform additional calculations.
Now let’s look at what thickness of OSB it is recommended to use on the walls of a frame house for different cases.
OSB thickness for frame house walls
if the planned distance between the frame posts is 40 cm, then the thickness of the OSB should be 9 mm;
if the distance between the frame drains is 60 cm, then the thickness of the slab is 12 mm;
if the distance between the frame posts is 80 cm, then the sheet thickness is 15 mm.
Useful information about the construction of external walls made of OSB
Horizontal laying of OSB involves installing additional supports – “stiffeners” – at the lower joints.
The popular distance between frame posts is 60 cm.
The gap between the foundation and the frame should be 2.5 cm.
The length of the nails should be 2.5 times the thickness of the OSB (about 5 cm).
The recommended length of screws for fastening slabs is 4.5 cm.
The recommended step for fastening nails should be 30 cm, but at the joints of sheets the distance should be reduced by 2 times (15 cm).
Now you know what thickness of OSB is needed on the walls of a frame house - use the information received in practice, and you will succeed!
Source
Selection of material for different purposes
What thickness of OSB should I choose for a wooden floor?
When laying slabs on a concrete screed, the surface must be thoroughly cleaned and leveled. For this type of work, sheets with a thickness of 10 or 12 mm are sufficient. The sheets are laid staggered and secured with glue and dowels.
Selection of oriented strand boards for flooring by joists
The choice of material depends on the distance between the lags. With a step of 40 cm, you can use an 18 mm slab, and with a distance of 60 cm, you need to use OSB up to 22 mm. Laying is done on joists as on a wooden floor, secured with self-tapping screws at a distance of 30 cm.
OSB thickness for laminate
To level a wooden floor, you should use OSB 15-18 mm. Over time, the wood under OSB decking can crumble or become deformed. To do this, you must first remove the protruding nails and sand the surface. The sheets need to be laid with seams staggered and secured with self-tapping screws every 40 cm.
What thickness of OSB is needed for the ceiling?
For ceiling cladding, depending on the complexity of the load on the OSB, different material thicknesses are chosen. For rough cladding, light sheets with a thickness of 6-8 mm are sufficient so as not to overload the supporting structures. If the frame will be subject to additional load, manufacturers recommend slabs with a thickness of up to 18 mm.
OSB on walls
To choose what thickness of OSB is needed for a frame house, you need to understand what the material is used for. The choice of raw materials for the external cladding of a house is extremely important for strength, heat retention and indoor microclimate. Sheets must withstand not only the load, but also any external climatic influences. For such work, manufacturers recommend choosing moisture-resistant OSB with a thickness of 15 mm or more. For interior wall decoration, depending on the humidity of the room and the presence of additional load on the structure, you need to choose sheets of 10-15 mm.
What thickness do you need OSB boards for the walls of a frame house?
Many home builders are interested in what thickness of OSB is best to use on the walls of a frame house. Oriented strand boards (OSB) have been used in construction for quite a long time. They are also in great demand on the Russian market. The building material is an analogue of standard plywood boards, but has its own technical and operational advantages. Durable panels are easy to process and are absolutely safe for human health and the environment.
Fire safety OSB
To determine the fire safety of a material, classification according to the degree of flammability is used in accordance with GOST 30244-94.
- Class G-1 (low-flammable) . Materials with a degree of damage by area of no more than 65% with a degree of destruction of no more than 20%. The temperature of the flue gases during combustion does not exceed 135 degrees. No melt drops are formed.
- Class G-2 (moderately flammable) . A group of materials whose degree of damage during combustion is no more than 85%, the degree of destruction does not exceed 50%, and spontaneous combustion lasts a maximum of 30 seconds. Flue gas temperature is up to 235 degrees. The formation of droplets of melted material is unacceptable.
- Class G-3 (normally flammable) . The flammability characteristics are similar to class G-2 - with a difference in spontaneous combustion (300 seconds) and flue gas temperature (450 degrees).
- Class G-4 (highly flammable) . Materials of this class have a degree of area damage during combustion of over 85%, the degree of destruction is over 50% percent, and independent combustion lasts more than 300 seconds. The flue gas temperature exceeds 450 degrees.
Due to the wood chips included in the OSB board, it is highly flammable, which forces it to be classified as class G-4. To increase fire safety in rooms lined with OSB boards, as well as structures made from this material, it is recommended to install a layer of fire-resistant material - for example, mineral wool. In addition, manufacturers are striving to increase the flammability class of oriented strand boards by adding fire retardants (boric acid) to the composition or additional impregnation of the panel with fire retardant compounds.
Structural features of OSB boards
Before determining what thickness of OSB to cover the outside of a frame country house yourself, it is recommended that you familiarize yourself with the characteristics of this building material.
The design of the OSB board includes 3 layers of pressed wood chips, which are placed perpendicular to each other. The thickness of the building material depends on the number of layers and can range from 0.6 to 4 cm. And the characteristics of the OSB board itself depend on this parameter:
The thinnest OSB sheets are used for the manufacture of frame furniture and wall cladding. Medium thickness slabs are used for roofing sheathing. Thicker building material is used for laying flooring.
The thickness of OSB for the walls of a frame house is selected depending on the following factors:
The characteristics of the building material are provided by the manufacturer. To calculate workloads, it is recommended to seek help from specialists. Sometimes, instead of one sheet, for example, if the OSB thickness is 2 cm, two separate 1 cm thick slabs are used to cover the outside walls of a frame residential building. This makes the coating more rigid and stronger. During installation, the second row of sheets is laid on the previous row with an offset to prevent the formation of gaps at the joints.
Types and characteristics of plates
The slabs are sheets consisting of 3 layers of pressed wood chips located in mutually perpendicular directions. Depending on the number of layers in the slab, the thickness of the material also varies: from 6 to 40 mm. Their strength, level of moisture resistance and sound insulation depend on the thickness of the sheets. These indicators influence what kind of work and conditions a particular OSB board is suitable for. The thinnest slabs are used for cladding walls or creating frame furniture, medium slabs are used for continuous roof sheathing, and thick and dense sheets are suitable for laying floors.
The choice of thickness must be made taking into account preliminary calculations for the work:
- distance between supports;
- load on the slab;
- load-bearing sheet parameters.
Manufacturers provide material characteristics, and specialists will help calculate workloads. Sometimes it becomes necessary to use two 10 mm slabs instead of one sheet with a large thickness, for example, 20 mm. In this case, the flooring is stronger and denser than when using a single layer of OSB. This coating is made with offset joints without the formation of cracks.
Advantages of covering frame structures with OSB sheets
A frame residential building covered with OSB is considered an inexpensive, yet quite reliable building. When using this building material, the cladding of the building can be completely done independently. This does not require special construction skills. The main thing is to choose the right material thickness, fasteners and, when performing installation work, strictly follow the already developed frame house-building technology.
Oriented strand panels are characterized by increased strength. In terms of their technical and operational indicators, they outperform many other similar building materials.
Wood chips are used to produce OSB. The raw materials are first laid out in several layers, then pressed under high pressure. In this case, each layer is pre-impregnated with a special adhesive composition.
Regardless of the thickness of OSB designed for cladding a frame private house, the building material is distinguished by high technical and operational characteristics:
What OSB sheets do manufacturers offer?
Depending on the production technology of OSB, boards are divided into 4 categories according to their intended purpose. Each building material has its own technical and operational characteristics.
Lumber has the lowest level of strength and is characterized by low resistance to moisture. Such sheets are used for furniture upholstery and packaging production.
The slabs have an average level of strength and low water resistance. The material can be used for covering interior partitions in dry rooms.
These boards are already characterized by increased moisture resistance. They can be used as cladding material for load-bearing partitions of frame structures.
Lumber of increased rigidity, resistant to mechanical stress, is not afraid of moisture and significant temperature changes. Used in various construction projects.
For cladding frame houses, it is recommended to use OSB particle boards of the third category. This is a universal building material that has all the characteristics necessary for residential buildings.
Technical features of the material
Knowing the abbreviation is not enough to understand all the features of OSB panels. Therefore, it is necessary to study the advantages and disadvantages of this material, as well as its functional differences. OSB is oriented strand board , that is, panels made from wood chips. You can also find the name in English – OSB.
What is OSB
These panels are somewhat similar to chipboard, but differ significantly in the installation method, as well as the type of chips used. So, in chipboard the chips are smaller, they are mixed in different directions and glued together chaotically. And in OSB panels, all the chips are directed in one direction, which is why they are called oriented.
Another feature of these panels is that each layer in them has its own direction. Usually there are 3-4 of these layers. As a rule, chips are placed in slabs as follows:
- The first layer - make the direction of the fibers parallel to the panel structure.
- The second layer is strictly perpendicular to the first.
- The third layer is laid in the same direction as the first.
- The fourth layer of chips is again perpendicular to the third layer of fibers.
Sometimes another option for placing layers inside the slab is allowed. So, you can make the direction of the chips in the outer layers parallel to the panel itself, and perpendicular in the two inner layers.
The chip size for the production of OSB panels is up to 15 cm in length . It is placed on a certain area and pressed under high pressure. To ensure that the chip fibers stick to each other, they are impregnated with waterproof synthetic resin.
According to reviews from many developers who used OSB panels in the construction of frame houses, thanks to this structure, the building frame becomes more heat-intensive, which saves money on heating.
Typically, oriented strand sandwich panels are used in the construction of buildings using Canadian technologies. This means that the wall in section represents a structure of three layers .
Between two layers of OSB there is some kind of insulation. This is very comfortable, since such material is convenient to use, it has high performance characteristics, increased durability, and the ability to quickly build. But you need to take into account that OSB boards also have their disadvantages.
Advantages and disadvantages of OSB
When choosing a material for a frame house, especially when it comes to DIY construction, you should take into account all its advantages and disadvantages. A significant advantage of OSB boards is that they are more durable and stable with minimal thickness.
There are other positive qualities of this material:
- Minimum cost of building materials.
- Due to the fact that the slabs are lightweight, they can be installed without the use of heavy and expensive lifting equipment. Because of this, those who build a house on their own choose OSB panels.
- Minimum weight of slabs. If we compare wooden slabs with bricks, they weigh 5 times less. Therefore, you can save on the foundation and make it less expensive and complicated, since even a very large house will be light.
- OSB frame houses can be built on almost all types of soil.
- Fire resistance. Although the slabs are made from natural wood, they do not burn like wood. Firstly, fire resistance is ensured through a special production technology. Secondly, the panels are treated with special substances.
- Moisture resistance. The house and OSB panels will not deteriorate even under constant exposure to moisture, since the material is treated with a special water-repellent coating.
- High thermal insulation properties. OSB maintains the temperature in the house well, even if there are strong temperature changes outside. Moreover, many sandwich panel manufacturers specially produce OSB boards with insulation inside if the house will be used in particularly difficult weather conditions.
- Simple finishing. Due to the fact that the surface of OSB boards is almost perfectly flat and slightly rough, finishing materials can simply be applied to it without pre-treatment.
Useful: Expanded clay: main characteristics and production features
But even despite such an impressive list of positive qualities of this material, it has its drawbacks. But there are fewer of them than the advantages:
- Low sound insulation. Due to the fact that the slabs are very thin, they transmit sound very easily. Therefore, special soundproofing materials must be applied to them.
- Flammability. Even though the materials are more fire-resistant than regular wood because they are impregnated with a special substance, there is still minimal danger of maintaining a fire.
- The need to strictly follow all technology. Yes, you can build a frame house from OSB panels yourself. But to do this, you need to strictly follow the project and observe all dimensions perfectly. This is due to the fact that the building is assembled from many small elements, and if they do not meet the specified parameters, the constructor may not work out.
Classification of OSB panels
There are different types of OSB panels, which have their own narrow areas of application. All of them can be used at individual stages of building a frame house. Experienced builders agree that it is better to choose specific types of panels for each situation than to choose a universal material.
It is better to study the properties of various OSB boards before ordering the material in order to calculate the required quantity and scope of application in advance. Since there are only four options for slabs, choosing the right ones for each stage of building a house will not be difficult.
So, panels are distinguished by types:
- OSB-1. These boards have a minimum degree of strength and virtually no moisture resistance . They are purchased for interior work, since such material will collapse on the outside. The use of OSB-1 is especially relevant in the production of furniture and other small structures as a replacement for chipboard and plywood.
- OSB-2. The slabs still have low strength characteristics, but they are already higher than those of the first type. Such panels are used not only for interior purposes, but also in the construction of light partitions and ceilings. It is not recommended to use slabs of this type in basements, kitchens, and bathrooms due to low moisture tolerance.
- OSB-3. These panels are used most often because they are almost universal. They can be used both outside and inside in various parts of the house . They have fairly good resistance to moisture.
- OSB-4. These are the most durable OSB boards that can be used for all types of construction work. The limited use is due to its high cost. This material is suitable for outdoor use. In addition, it is used in the construction of roofs and attics. The boards are resistant to moisture, so they can be used not only outside, but also in basements, plinths, and bathrooms.
The difference between all these types of panels is in the different adhesive base, as well as in the different technology for gluing wood chips and the thickness of the layer. But there are other differences.
Selection of slabs for the construction of frame residential buildings
Pressed particle boards, especially foreign-made ones, have a rather attractive appearance. The material is sanded on both sides, the chips lie tightly, all surfaces and corners of the slabs are even.
For the production of building materials, pure wood chips are used, i.e. without bark and other waste. The natural grain of the wood is clearly visible through the transparent binder. Therefore, OSB boards are used not only for rough cladding of building structure frames, but also for finishing cladding of facades and interior spaces.
Experts recommend using OSB grades with a strength of 16 to 24 for frame houses. These numbers indicate the permissible maximum distance between the support posts of the building frame in inches. The exact thickness of OSB for the walls of a frame house is determined depending on the choice of finishing of the facade and the installation step of the support posts.
According to European building standards, only categories 3 and 4 OSB panels, which have the necessary strength and resistance to moisture, are allowed to be used in frame house construction.
The minimum thickness of the structural cladding of frame-type residential buildings must be at least 0.9 cm. The technologically and economically feasible thickness of OSB sheets for the external cladding of a frame house is no more than 2.2 cm. Accordingly, the average value is considered to be a sheet thickness of 1.5 cm, with the condition that the frame support posts are installed in increments of 60 cm.
If you plan to clad the walls of a building already sheathed with structural material with pressed particle boards, you can use thinner OSB sheets up to 7.5 mm thick. The dimensions of the facing material for frame structures are selected according to generally accepted technological maps.
The main thing to remember is that when cladding building facades, sheets of building material can be laid both vertically and horizontally. In this case, regardless of the chosen option for the location of the OSB sheets, they must fit onto the wooden bars of the lower and upper trim of each floor of the building. This will ensure complete ligation of the frame structure from the foundation to the roof.
If, when independently constructing a country cottage with a frame structure, slabs whose width is 1.2 m or more are used, short transverse struts or diagonal jibs may not be used in the structure.
Source
Installation of slabs
Having dealt with the layout design, we move on to installing the slabs. The work is simple, but there are a number of nuances. First of all, do not forget that the curtained façade requires good ventilation to allow excess moisture to escape. If we neglect the main ventilation duct (gap) with an exit in the upper part of the facade, then the moisture will be locked inside, behind the OSB boards, which do not allow steam to pass through well, and with a large thickness are practically vapor-tight. Hence - a bunch of problems in the form of mold and waterlogging of the insulation.
We proceed directly to the installation of OSB. The thickness of the slabs in this version is 9 mm. This is quite enough, because the sheets practically do not carry any force load. First, on the walls, outside, we stuff a frame - a lathing made of vertically placed wooden blocks with a cross-section of 50x50 mm.
We lay mineral wool insulation between them, by surprise.
Next, we stuff the horizontal sheathing and, accordingly, lay the insulation (the so-called cross insulation), orienting it horizontally. Thus, the joints of the plates overlap. Then we attach a vapor-permeable moisture-proof membrane, with obligatory overlap and gluing the joints with tape (double-sided).
Then we fill vertical bars 30x40 mm for fastening OSB sheets.
The installation step of the bars is 0.4 m, i.e. it turns out: 3 vertical strips per 1 sheet. The OSB was secured with self-tapping screws, 6 pieces each. for 1 block. A gap of 2-3 mm was left between the sheets. Next, the gap was carefully painted over, although I think this is not necessary, because... from direct contact with rain or dew, the ends of the slabs will be protected by wooden plates 100 mm wide.
In addition to insulation, the windows of the house were replaced, for which they were moved forward on frames made of 5x15 cm boards.
Once the sheathing was completed, we began painting the assembled walls.
Before painting, one additional layer of universal bioprotective moisture-resistant impregnation, based on varnish, was applied to the surface of the slabs. Application was carried out on 2 sides.
Next, the slabs, before installation on the walls (this makes it easier and faster to work), were covered with two layers of acrylic facade paint. At the coverage stage, the user made one mistake, which will be discussed below, but for now we suggest looking at what happened at this stage. According to the user, the result exceeded all expectations.
If you move 1.5-2 meters away from the facade, you get the impression that the walls are finished with plaster, and it is impossible to understand from the street that this is a facade made of OSB boards.
In addition to the decor, instead of the old porch, a summer veranda in the shape of the letter L was erected from 15x15 cm timber.
Diagonal jibs, 2.5 m each, are made from one solid board.
The boards are attached at the edges with self-tapping screws. The result is a strong, hermetically sealed connection that does not allow moisture to enter.
For contrast, the boards were painted dark brown.
Summing up and recommendations
Three years of operation of the facade confirmed the correctness of the technology. The OSB boards at the ends have not swollen, the paint has not peeled off, and the quality of the façade is consistently high. The only point mentioned above: due to an error made at the installation stage (several slabs “forgot” to be treated with bioprotection), the outside of the OSB was covered with fungus, which in some places protruded from under the paint.
The result is obvious, and the dacha has been completely transformed.
And at the end of the material, we present a similar facade, with an imitation of half-timbered wood, but on DSP slabs, from a user of the portal with Nikoms.
The facade has been in use for 10 years. I went over the DSP boards with water-based emulsion 2 times, and that’s it, since then I haven’t touched up anything in all this time. The paint holds up just fine. I did everything myself. I sawed a 1200x3600x10 mm DSP into squares with a side of 1200 mm. Otherwise you won't be able to lift it. The most difficult thing is to make the upper corner outer elements. To sheathe, you had to climb up a ladder; if you made a mistake with a cut, you had to go down and cut again. I drilled holes for the screws in advance, then attached them with fasteners and, using a system of blocks, lifted them up. It's difficult, but it's worth it.
In the topic on FORUMHOUSE you can find out more about the micro-budget facade made of OSB 3 under half-timbering. In addition, we also recommend that you familiarize yourself with the section facades and facade materials.
Source
Sheathing a frame house with OSB panels
A frame house made of OSB is a reliable structure, which is made using Canadian technology. Thanks to the panels, the structure can be erected quickly, without loss of quality and visual appeal. Cladding a building with OSB slabs increases the service life of the structure and creates a comfortable microclimate inside the building. The material has a number of advantages over other similar products, and therefore is very popular among users.
Application of OSB
OSB in a frame house is attached to the outside of the building on the frame posts. The construction project is drawn up for this material. The dimensions of the panels must be taken into account so that OSB is attached to the walls of a frame house with joints on the frame posts. Masters of frame construction must take this point into account.
The building is lined with OSB from the inside.
Thanks to this technology, the building panels are securely connected to the base of the building. The design of any frame house involves the use of materials of different sizes, so the slabs will still have to be cut. The task of the professional drafting the project is to ensure that there are fewer such manipulations with the building material.
Openings and other openings are made on the slab using a special tool. Construction tape is fixed to the joints of the slabs. This manipulation is carried out to seal the walls. This has a positive effect on the indoor microclimate. Thanks to sealing, a frame house covered with OSB has a long service life.
Exterior decoration of the building
External cladding of the walls of a frame house requires compliance with certain rules that follow from the characteristics of the products
The external cladding of the walls of a frame house requires compliance with certain rules that follow from the characteristics of the products. For outdoor work, products with a thickness of at least 11 mm are used. The work process is divided into stages:
- The OSV slab is attached to the rack so that the joint is located in the middle.
- There must be a gap of at least 3 mm between the plates.
- The bottom trim must be covered with a sheet.
- In a two-story building, the sheet must extend onto the rack of two floors, this will give greater rigidity to the structure.
- The covering of window openings is carried out in a whole sheet, which allows all joints to be placed on adjacent racks. Window openings are simply carefully cut out.
- To perform fastening, it is best to use spiral-shaped nails or self-tapping screws.
It is worth noting that when covering the outside of a frame house, experts follow certain rules:
- fixation of slabs in intermediate areas is fixed at a distance of 300 mm; slab joints are fixed every 150 mm;
- For every 100 mm, the outer side is stitched;
- to prevent splitting of the material, fasteners must be placed at a distance of 1 cm from the edge of the product;
- The slab should be fastened both horizontally and vertically, this will give greater strength and reliability to the building.
Proper insulation of OSB outside the room
Technology for attaching OSB sheets to a wooden frame without using sheathing.
Expert opinion
Strebizh Viktor Fedorovich, leading construction foreman
When strong slabs are attached to the frame on the inside of the wall, ensuring good rigidity of the wall structure, then a sheathing can be made on the outside between the frame and the OSB board. If you want to clarify something, please contact me!
Types of OSB
The following types of OSB panels are distinguished:
- OSB - 1. These are boards of low mechanical strength. They are used only for structures that do not bear a load-bearing load. These include interior items for a frame house. The panels are also used for cladding walls in dry rooms. OSB - 2. This material can be used inside dry rooms for finishing walls or ceilings. OSB – 3. Panels are used in rooms with high humidity. OSB – 4. They have increased mechanical strength. Approved for use inside and outside the building.
In a frame house, OSB 3 and 4 are used.
Painting OSB panels
You can paint OSB panels in the usual way, without using any special technologies. The main thing is to choose a paint that will match the wood. To ensure that the decorative material adheres better to the surface and lasts longer, it is recommended that the panel be primed beforehand.
In the interior, the best option would be to use acrylic varnish. You can also choose water-based paints and stains. All these materials are recommended by builders.
Comparison with plywood and fiberboard
Is it possible to sheathe a frame house with OSB panels? This is a pressing question for users who are building this type of building. Professionals advise using this product for finishing a building, as it has a number of advantages over other similar products.
Dimensions of OSB board - 2 and OSB board - 3.
Plywood
OSB and plywood have similar characteristics, but there are differences between the materials. The main difference between the products is the manufacturing method. Wood chips are used for OSB, and plywood is made from several layers of veneer. This makes the panels a cheaper material for construction.
For this reason, finishing of a frame house with OSB is performed more often. In terms of characteristics, this product is inferior to plywood. It is not as durable and moisture-resistant, so it wears out faster, especially in harsh climates.
Cement particle board
OSB has common characteristics with DSP. Such building materials are in the same price range. However, OSB is inferior in some respects. DSP is an environmentally friendly and fireproof material that is resistant to negative environmental influences and has increased mechanical strength.
Cement particle board.
The disadvantage of the product is its heavy weight. OSB board is several times lighter than this material. DSP is also inferior to OSB in that when edging and fastening such panels, defects may occur on them. For these reasons, frame houses are most often finished with OSB panels, since the material is light weight, affordable and has good characteristics.
Durability of OSB
Usually, everyone who decides to do something like this is primarily concerned with the question - what will happen to the facade in 3-5 years if it is sheathed with OSB.
Some people think that the slabs will swell, because... OSB is not a finishing material intended for outdoor use. Some people believe that this cladding option is possible and, moreover, optimal from the point of view of reducing financial costs and the possibility of repeating it yourself.
Whether or not to use OSB on the facade - opinions vary. I decided that the game was worth the candle in terms of speed, ease of installation and low cost of such a facade. I’ll just note that an OSB façade is an economical option for thrifty summer residents. To decorate a permanent structure - a cottage - more weather-resistant materials should be used.
Looking ahead, let's say that the service life of the facade made of OSB boards has already entered its third year, and what it looks like is clearly demonstrated in the following photo.
Pie wall with OSB
The result is impressive, and now let's move on to practice. There is an old uninsulated dacha measuring 6x8 meters. The outer cladding is inch board. On top of the boards is painted hardboard. The place of alteration is the Leningrad region, i.e. an area with higher humidity than Moscow, with frequent rains, fogs and short summers.
What is required is to insulate the building from the outside and make a beautiful façade. The budget is minimal. This means: work without hired workers, using relatively inexpensive materials and technology that can be done by two people. The user’s train of thought when choosing methods for finishing the facade is also interesting.
I don't like finishing the facade with siding. It's boring. Block house is too expensive. The well-proven option of using CSP (cement particle board) for further painting and imitation of half-timbering is also eliminated. Expensive and, due to their heavy weight, difficult to lift the sheets, much less mount them at a height. Sheathing it with clapboard is also not the same. But I, as they say, fell in love with half-timbered wood and began to think about how to bring this idea to life.
After going through several options, the user decided to make the façade he liked so much as a half-timbered structure based on OSB boards. This, according to the user, is much cheaper and easier than fiddling with the DSP.
OSB outside
If the external cladding of a frame house is being done with OSB boards, then you need to take care of the finishing in advance. Typically, siding is used for this or plastering is performed with preliminary reinforcement and insulation.
The recommended OSB thickness for a frame house is 11-13 mm. This is the best option. If the thickness of the OSB for the walls of a frame house is less than 10 mm, then additional jibs must be present in the frame.
OSB frame sheathing
Algorithm for cladding a building:
- The panels are attached to the frame in such a way that the joint of the plates is located in the center, and the gap between the sheets is 3-5 mm; Sheets of material are attached around the entire perimeter and grip the bottom trim, the edge of the trim is aligned with the edge of the material; For a multi-story building, the slab is placed so that it covers two floors at once, and the middle of the panel should cover the top frame; Window and door openings are cut from a single slab.
To fasten the material, use spiral nails or self-tapping screws, and also combine both fasteners. To ensure the sealing of the structure, a sealant made on the basis of acrylic resins is used. It is used to process all joining seams and other cracks and gaps.
The construction of a frame house with OSB is made using waterproof and windproof materials. A superdiffuse membrane is suitable for this. This wall design will create a comfortable microclimate for living inside the room.
The exterior of a frame house with OSB should not contain glassine or films. These materials have low vapor permeability, which creates favorable conditions for the active activity of an aggressive biological environment.
If a frame house is insulated with OSB panels without the use of additional materials, then the inside of the building will be cool in severe frosts, even with good heating. For this reason, it is not recommended to ignore the use of heat-protective products.
Plating order
If we talk about how to properly sheathe a frame house with OSB, then the finishing looks like this:
- Panels are attached to the base; A vapor barrier layer is laid; Insulation is attached; Another layer of vapor barrier film is laid; The cake is covered with panels and the external finishing is done.
As an alternative to decorative materials, experts suggest using OSB boards for exterior finishing using the wet facade system, which involves the use of plaster to level the building base.
Finishing wet facade
The work algorithm in this case will be as follows:
- Thermal insulation material is fixed on the panels. Mineral wool or polystyrene can be used as such a product. A reinforcing mesh is installed. This material increases the adhesion of insulation and plaster. The mesh allows you to apply the product even in a thick layer. A layer of starting plaster is applied. It allows you to hide surface imperfections and level the building base. Finishing is carried out. For this it is recommended to use decorative plaster. You can choose a material with different textures that create original textures on the surface - “fur coat”, “bark beetle” and others. If white plaster was used for decoration, then it can be painted. For this, paint and varnish material of any shade is used.
When making a wet facade, it is important to remember that materials are applied only after the previous layer has dried. If an OSB frame house is lined with high-quality exterior, then the service life of the building increases without losing its visual appeal.
Instructions for building a house from OSB boards
For the construction of a frame building, slabs are often ordered according to the dimensions of a pre-prepared project.
Construction of the foundation
OSB panels are a fairly lightweight material, so any type of foundation is suitable for building a house. Most often, a tape base is used, which is easy to make yourself:
- after leveling the construction area, carry out a complete marking of the site according to the planned layout;
- dig a trench at a depth that depends on the characteristics of the soil and the level of its freezing - from eighty centimeters to one and a half meters;
- compact the soil at the bottom of the depression;
- cover with two layers of waterproofing material;
- sprinkle the mixture on top - one bucket of sand and three identical containers of crushed stone;
- install formwork from OSB panels;
- install a reinforced frame in the trench;
- pour concrete on top and level it using a hydraulic level.
After the concrete solution has completely hardened, the foundation is covered with a film material for waterproofing.
After this, a wooden frame is built on top, which includes:
- tying the bottom with logs;
- installation of vertical supports for walls;
- securing floor boards and joists;
- construction of a roof truss system from beams.
The finished wooden frame is sheathed with high-quality oriented strand panels.
Floor covering
OSB panels are connected on joists with straight edges. There should be a three-millimeter gap around each particle board.
The sheets are laid with their central axis perpendicular to the bars on the floor. Each slab must be connected to the previous OSB panel on joists or have additional support at the ends with a special tongue-and-groove fastening.
The sheets are fastened with nails. For additional contraction strength, adhesive solutions are used.
Fastening OSB boards to walls
For finishing load-bearing structures, oriented strand material twelve millimeters thick is used. To improve thermal insulation, the openings are initially filled with mineral wool.
Installation of sheets on walls can be carried out both horizontally and vertically. In window and door openings, panels are connected with a gap of three millimeters.
The slabs are fastened using ring or spiral nails. At the connection of the chip sheets, they are driven in every fifteen centimeters, and towards the supports the distance between the nails is doubled.
OSB inside
OSB boards are also used inside a frame house. The material increases the sound and heat insulation of the building.
Procedure for working with OSB
- Insulation is fixed to the walls. In this case, it is recommended to use mineral wool. It is securely fixed in a vertical position and does not roll down. Vapor barrier of the walls is carried out. To do this, a vapor barrier film is fixed on top of the insulation. It will protect the building foundation from moisture, thereby extending the service life of the building. A construction stapler is used to fix the material. The film is fixed overlapping each other by 10-15 cm. The joints are glued together using masking tape. OSB boards are attached. After this, decoration is performed. Since the board has an uneven surface, it is recommended to choose a finishing option that will hide these imperfections. If, for example, the panels are painted, then all the imperfections will be visible and will negatively affect the appearance of the finish.
OSB panels are not always used only for rough work. Their original texture is attractive in itself, which is why the slabs are also used as a decorative material indoors, as shown in many video tutorials.
OSB panels for finishing
First of all, the sheathing is done. To do this, slats are attached to the sides of the walls, as well as to the ceiling and floor. Next, the profiles are fixed around the entire perimeter. They are fastened in such a way that the joint of the panels falls exactly on the rail. The profiles are mounted using the rule so that after attaching the slabs the surface is smooth without bulges and depressions.
The panels are fixed to the profiles. Self-tapping screws are used for their installation. The plates are attached with a small gap of 3 mm. To increase the attractiveness of the material, you can coat it with transparent varnish.
House construction technology
When the construction of the foundation is completed, it is time to construct the main volume of the building. As noted earlier, it will not be very difficult to do this with your own hands due to the fact that there is no need for lifting machines and other mechanisms, which are indispensable in traditional construction.
The foundation must be well waterproofed. Once this is done, the assembly of the house begins. The first stage will be the laying of support boards along the perimeter of the base of the building, which should accurately repeat its configuration, as it is presented in the project.
Scheme for calculating the distance between logs for OSB sheathing
You need to choose boards so that their thickness matches the width of the grooves of the OSB board. They need to be connected using sealant inside, and also self-tapping screws for grooves and corners.
Further, strong beams are used as vertical guides. When their thickness is selected, the same principle is used as with boards - it is equal to the width of the OSB grooves. This will allow the latter to fit flush. The beams are connected in pairs with self-tapping screws, which need to be used to fasten both the inner and outer sides. The recommended pitch is 15 cm.
A special feature of a frame house is that during assembly, the corners of the house are formed by panels. One corner slab fits into the groove of the adjacent one. No more manipulations are needed. When the main volume is ready, all that remains is to install the OSB for the roof and floor.
Comparative table of types and features of OSB boards
The latter are narrower and designed for heavy loads, their thickness is greater. Roofing material is already placed on top of them. And finishing is done, for example, cladding.
Strong wooden beams must be used as vertical guides.
Wall cladding with OSB boards. How to properly attach OSB boards to the wall outside the house.
General features of construction when such panels are used come down to a few simple points:
Expert opinion
Strebizh Viktor Fedorovich, leading construction foreman
But, of course, ideal materials do not exist in nature, and even panels for frame construction have a number of disadvantages. If you want to clarify something, please contact me!
Pros and cons of OSB
OSB cladding of a frame house has the following advantages:
- The material has a dense structure, so the panel does not deform during operation and processing; The plates have increased mechanical strength; The panels are resistant to negative environmental influences; The material is resistant to aggressive biological environments, so fungus and mold do not appear on OSB on the walls of a frame house.
Cons of OSB panels
- Poor vapor permeability of OSB, however, the vapor permeability of OSB 3 is less than that of plywood, which is why professional craftsmen prefer panels; Flammability, which makes the material a fire hazard; Harmful chemical compounds are used in production, but recently manufacturers use only formaldehyde resins, which do not harm human health, so this disadvantage is relevant only for a low-quality product.
OSB board in a frame house is a high-quality and reliable material with a good shelf life. Like all similar products, the panels have their drawbacks, which are compensated by their reasonable cost. Even a non-professional can build a building using this material.
The panels are light in weight and can be easily mounted on a surface. However, for high-quality construction of a building, it is best to turn to professionals. The services of craftsmen are relatively inexpensive, but they will build a frame house in a short time and provide a guarantee for their work
Source
Biological resistance of OSB
OSB boards have sufficient biological resistance, however, with prolonged exposure to conditions of high humidity and temperature changes, the risk of damage to the material by mold fungi increases. This primarily applies to panels made from spruce or aspen chips - pine and maple chips demonstrate higher resistance to mold.
To protect OSB boards from the effects of fungi and bacteria, it is necessary to additionally use moisture-proof materials, as well as the use of paints and varnishes with protective properties.
OSB affected by mold due to negative environmental influences.
The right pie frame wall with OSB
The design of the wall of a frame structure differs from the usual stone ones in that it is filled with insulation, cladding and protective films. I call this design a pie. And the wall got its name from the fact that each element is built in like a layer (of a pie) to form a durable and functional structure.
OSB boards are installed in the frame of the house as the external cladding of the building. A frame wall with OSB on the outside is considered a standard solution when constructing external fencing for a house.
I have been building frame houses in the Moscow region for more than 10 years. And these are my completed projects.
Briefly about existing types of OSB
OSB wood board is a solid consisting of derivatives of woodworking production (chips and shavings), bonded together with resins and oriented in a certain direction. In the outer layers, the starting material is placed along the longitudinal (long) side, and in the inner layers - in the perpendicular direction.
In total, there are four classes of OSB boards, which, depending on their purpose, are used inside or outside the building.
Features and subtleties of using OSB boards
Unlike other board materials, such as fiberboard, chipboard, MDF and wood, OSB has increased strength and resistance to moisture, as well as aggressive environments. This is achieved due to the special arrangement of fibers in the sheet and the use of special impregnations, including fire retardants, which reduce the flammability of the material.
OSB boards are easy to process, which does not require the use of special (special) tools and equipment.
OSB is produced in the form of sheet material with standard dimensions: 2.44 * 1.22 m and 2.5 * 1.25 m. The first option is the American standard, and the second is the European one. The thickness of OSB for the walls of a frame house ranges from 6 to 22 mm.
When installing slabs, I connect them taking into account the final finishing of the structure. If it is painting or wallpapering, then it is necessary to join the factory edges to each other, in other cases I do not pay attention to this.
When joining joints, it is necessary to leave a gap of 3-4 mm between the plates to allow the sheet to expand in the event of a change in humidity.
One more nuance: which side should the OSB sheets be installed on? It is known that one side of the leaf is smoother, and the other is rough.
The smooth side must be installed outward or a ventilation gap must be formed with this side.
The fact is that moisture that can get on the sheet will roll down, and it can linger on the rough side.
Marking OSB / OSB.
Pay attention to the inscriptions on the plate markings.
SHEATHING SPAN - maximum distance between the axes of floor joists or frame posts (16 OC = 407 mm; 24 OC = 610.5 mm);
24/16 - the first number (24") indicates the maximum distance between the roof rafters is 610.5 mm, the second (16") - the maximum distance between the floor joists.
24/0 - such an OSB / OSB board should be used only for roofing, but cannot be used for flooring.
THIS SIDE DOWN - this side down. It is important to observe this rule when installing OSB / OSB boards on floor joists, since such boards have grooves on the short side. Rainwater, once on the OSB / OSB board, flows down from the surface without being absorbed into the OSB / OSB board;
EN 300 - marking typical for European OSB / OSB boards;
PS2-04 - OSB / OSB boards made in the USA;
CSA 0437.0 and CSA 0325 - marking of Canadian OSB / OSB boards;
STRENGTH AXIS THIS DIRECTION with an arrow - indicates the transverse direction in which the OSB / OSB board should be installed in relation to the frame studs or floor joists.
Below are additional markings that determine the maximum step for different thicknesses of OSB / OSB: W = wall (wall); R= roof; F= floor (floor). Dimensions are in inches = 25.4 mm.
3/8″ (9.5 mm) W24
7/16″ (11.1 mm) 1R24/2F16
5/32″ (11.9 mm) 2R32/2F16
19/32″ (15.1 mm) 2R40/2F20
23/32″ (18.3 mm) 2R48/1F24
For example 2, marking of OSB / OSB boards, which are used to cover the platform of interfloor floors and the roof.
Distance between joists 24 OC = 610.5 mm;
Can be used for exterior finishing of a frame house - EXPOSURE 1 (Exterior type)
Thickness 18 mm - 23/32" CATEGORY;
CSA 0325 and Made in Canada - OSB / OSB boards are manufactured in Canada;
The STRENGTH AXIS THIS DIRECTION arrows indicate in which direction the sheet should be laid towards the floor joists.
The distance between the rafters is no more than 32" = 813 mm, joists 16 OC = 407 mm;
Can be used for exterior finishing of a frame house - EXPOSURE 1 (Exterior type)
Thickness 12 mm - 15/32" CATEGORY;
PS2-04 - OSB / OSB boards are made in the USA.
When choosing OSB / OSB, you may encounter such markings. There are no usual markings here, since in this case the Norbord company produced OSB / OSB boards in Canada, but for the European market, without the usual standard markings. What can be understood from these inscriptions?
PREMIUM EXPORT - export option;
Can be used for exterior finishing of a frame house - EXPOSURE 1 (Exterior type)
Thickness 9 mm - no inch size, indicating an export product;
Number 3 corresponds to the European classification of OSB-3 / OSB-3 boards, which can be used for outdoor use;
SPACE ALL EDGES 3 mm GAP - 3 mm gap between sheets;
The STRENGTH AXIS THIS DIRECTION arrows indicate in which direction the sheet should be laid towards the floor joists.
Be sure to try the OSB-3 / OSB-3 sheet before purchasing for edge fragility, since you do not know under what conditions it was stored. During the summer construction season, smart traders like to import OSB-1 / OSB-1 and OSB-2 / OSB-2 - INTERIOR, which are passed off as the usual OSB-3 / OSB-3 EXTERIOR. In order not to make a mistake, look for markings. In the case of the last example, all information on the board was duplicated on a paper sticker, which is included for a large package of OSB / OSB boards.
Application of OSB boards for external cladding
When choosing a material for external cladding, in addition to moisture resistance and strength, I pay attention to the thickness of the slab. Since the outer cladding of the building takes on a significant wind load, the thickness of the OSB used must correspond to a value of 18 mm or higher.
This value allows it to withstand not only frontal loads, but also perfectly withstands the cladding of the house, which can be siding, plaster mortar, or other hanging material.
The exterior cladding of the walls of a frame house with OSB slabs is carried out with products of the highest classes: third and fourth. Using such material, I can give a guarantee for its long service life.
OSB sheets are often used to level previously plastered surfaces. In this case, it is possible to attach OSB to the wall without a frame. Quick installation anchors and adhesive solution are used as fasteners.
This type of work requires special skills and abilities. It will be difficult to do it on your own.
See how I and my team build frame houses in detailed photo reports
We make no secrets; we show you the entire process of building a frame house step by step.
Fastening OSB boards to the wall over insulation using lathing
A metal hanger is used to secure the sheathing.
Suspensions are attached along the marked lines. Hangers allow you to secure the sheathing over the insulation. After this, the insulation is laid and covered with a membrane that protects the insulation from moisture, after which the sheathing is installed.
It should be noted that a vapor barrier is not needed on the outside of the building, since it prevents moist air from entering the insulation from inside the room, and from the outside of the building, excess moisture should freely escape outside.
Wall with sheathing. Insulation is laid between the sheathing and the wall.
Exterior cladding of house walls with OSB boards ⋆
Before installing stone wool slabs, OSB walls are primed. The Betonokontakt primer is well suited in this case. It is applied with a brush in two layers, with a roller the result is not a very high-quality layer.
Expert opinion
Strebizh Viktor Fedorovich, leading construction foreman
For cladding external walls, it is necessary to use OSB-3 boards, specially made for environments with high humidity. If you want to clarify something, please contact me!
Calculation of material quantity
To correctly calculate the material, you must use a drawn house plan. To do this, I take a detailed plan of the walls and place OSB sheets on it, drawing them to scale so that they lie in a checkerboard pattern. We also strive to ensure that there are as few joints as possible.
The resulting number of slabs must be increased by several sheets in case of miscalculations during cutting or defects during installation.
The second method is purely arithmetic. It is necessary to divide the total area of the walls by the area of one sheet and thus get the total amount of material. But then you will have to take up to 20 percent of the material in reserve, since the inevitably resulting scraps in the form of strips and squares cannot be installed on the frame. This creates a lot of joints and gaps outside the racks, which is not particularly welcome.
Another excess material can be formed because when calculating areas, the dimensions of the openings are not subtracted. As a rule, I sew the frame solidly, and then use a router to cut out the openings. Due to this approach, the edge of the OSB closely coincides with the edge of the opening frame.
Calculation of the amount of material must still be trusted to specialists. This will help avoid mistakes and miscalculations. In addition, whoever calculates the material will be able to install it correctly.
Rough outer skin
Installation of OSB on the walls of a frame house is called rough exterior cladding. The peculiarity of this is that the OSB board is fixed directly to the frame. This type of cladding is usually used in Scandinavian systems.
I carry out the final installation of OSB on the walls of the house only on the sheathing. Initially, the counter-lattice is punched onto the rough outer sheathing, the lathing is mounted under the OSB, and the slab is installed directly.
I fasten all elements of rough and finishing cladding using anodized self-tapping screws with a diameter of at least 3 mm. Such fasteners are resistant to corrosion and mechanical stress.
The vertical joints of the slabs should be on the frame posts. Guide battens are installed in these same places. This placement allows you to close loose joints that may form due to an uneven cut. Joints in the horizontal direction, as a rule, remain factory-made and therefore their fit is tighter.
In the case of rough sheathing, we are dealing with two layers of OSB, separated from each other by a sheathing, due to which a ventilation gap is formed.
Pie wall based on OSB
As a result, the user came to such a “patty” of the wall. From inside to outside:
Since total savings are at the forefront, the first thing our site user Victor Banev did was to virtually lay out the slabs on the walls to minimize their cutting and waste.
Moreover, the dimensions of the OSB sheet dictate the location of the decorative layout of boards (25x100 mm), which cover the joints of the slabs and imitate half-timbered timber.
After several intermediate layout options, we managed to come to a common denominator. A sheet measuring 224x122 cm, placed vertically, almost completely covers the wall, and overlays (boards) are needed only to protect the vertical joints of the slabs. We'll tell you how to estimate the layout (having taken all the necessary dimensions from the facade in advance) using the example of the left wall of the house.
If you look at the picture above, you will notice that 2 whole sheets of OSB are placed vertically on the left and right. Based on the results of wall measurements, it turned out that the distance (remaining gap) in the middle is wider than one sheet, but narrower than two. Those. - we need to sheathe the wall with two pieces laid horizontally, and then close the resulting horizontal seam. To maintain symmetry and the overall design of the layout, we add horizontal strips to the outermost OSB sheets and proceed in a similar manner along the entire perimeter of the building.
Pie frame with OSB
OSB board for the walls of a frame house has two main functions - protection and ensuring the load-bearing capacity of the building. The OSB structure itself acts as a rigid membrane on the frame of the house. The main components of the pie walls of a frame house with OSB are as follows (from the inside to the outside):
This design is called the correct pie frame wall with OSB sheathing. The configuration of the correct pie should include, in addition to load-bearing protective elements, the structure. And these are usually two types of protective films, insulation and an external power membrane.
Both basalt wool and ordinary ursa can act as insulation. The use of polystyrene foam and polystyrene foam boards is unacceptable. Firstly, it is a flammable material, and secondly, expanded polystyrene is excluded from use as internal insulation due to the content of toxic substances.
An OSB frame wall looks like a completed intermediate stage of construction. If construction has been delayed until the cold weather, then the OSB-lined house can be left to “overwinter” without interior or exterior decoration. The properties of OSB boards allow them to withstand the effects of atmospheric conditions.
The construction of the walls of a frame house without OSB is unacceptable. In this case, the structure is deprived of the necessary rigidity and strength. To reduce the cost, thinner thickness OSB boards can be used as external cladding. However, it is not possible to completely exclude this element from the wall pie of a frame house.
Source
Main dimensions of OSB boards
There are 2 main OSB standards - European and North American. Consider the popular sizes of OSB sheet:
- 1220x2240 mm. One of the most popular sizes of OSB panels in the USA and Canada. Sometimes slabs measuring 1215x2435 mm appear on sale - sheets of this size are mainly produced in Canada.
- 1250x2500 mm. The most common format in Russia and most European countries. In particular, slabs of this size are produced by the company Kronospan.
- 1200x2700 mm. The standard size is typical for Norbord products.
- 1200x2440 mm. Like the previous option, it is rare - slabs of this size are produced by the Latvian company Bolderaja Superfinish.
- Plates 3000/3150 mm long. They are rare.
- Large-format panels up to 6000 mm long are produced to order.
OSB board thickness
The minimum thickness of the OSB board is 6 mm, the maximum is 22 mm. The most common sheets are 9/12/15/18 mm thick. Scope of application of OSB boards of different thicknesses:
- 6–10 mm
. Mainly for rough work - for structures where no serious load is expected. - 12–15 mm
. The slabs are in demand when constructing roofs and for interior finishing work. - 15–25 mm
. The sheets are laid as flooring and used for external cladding.
In accordance with the standards, the maximum permissible deviation in thickness is 0.8 mm. The maximum error in width and length is 3 mm.
