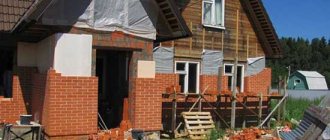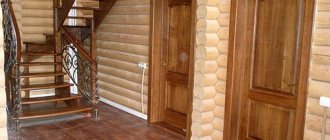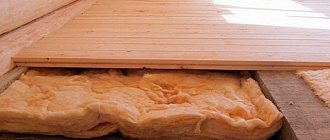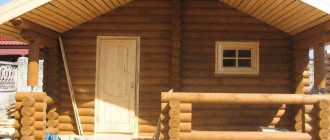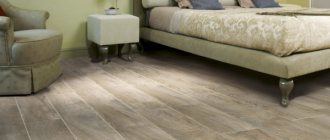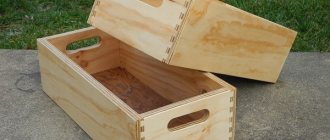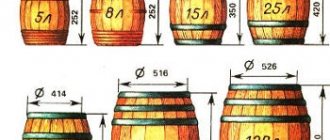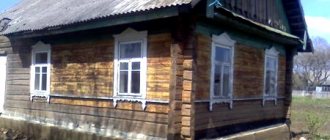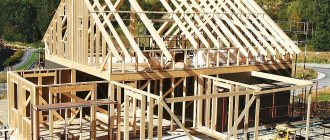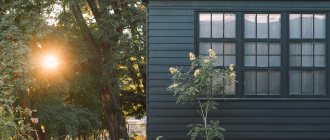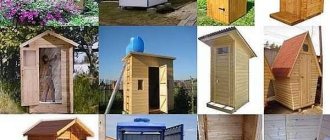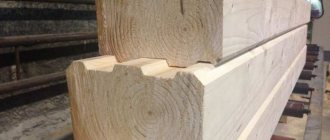Cladding a wooden house with brick is carried out to protect and insulate old walls. Logs and beams of natural moisture crack, lose strength, and do not tolerate precipitation well - therefore, over time, a wooden house is lined with facing bricks. In the article we will tell you why to cover a wooden house with bricks, we will show the pros and cons of the technology, structural elements, and how to do everything right. Note: Cottages made of laminated veneer lumber do not require cladding. The walls remain strong without additional protection and do not require insulation. Clinker tiles, natural or artificial stone are used only when decorating a facade made of laminated veneer lumber.
House in St. Petersburg: individual project with partial finishing of the facade with stone
Advantages and disadvantages
Before bricking a timber house, it is important to take into account some points that may negatively affect the operational characteristics of the living space. The combination of brick and wood has its disadvantages, among which the main ones are:
- deterioration of indoor ventilation,
- accumulation of moisture, wetting of internal walls and insulation material,
- unequal shrinkage of individual parts of the wall, which makes it impossible to reliably tie the facing brick wall,
- the large weight of brick blocks in relation to wooden beams, resulting in the need to further strengthen the foundation.
With the help of cladding, the beams will be protected from precipitation.
However, this technology also has advantages:
- brickwork with insulation improves the thermal insulation of the room,
- the level of fire safety is significantly reduced,
- protection of timber structures from the influence of atmospheric phenomena - precipitation, temperature fluctuations.
It is recommended to veneer the walls of an old house with brick. If you plan to build a new building, it is better to consider other options that will have more advantages than disadvantages.
Underwater rocks
The trick is that a wooden house does not get wet from the outside, but from the inside. If you look at the conditions of our winter, then in dry frosty weather the moisture in the air contains 2 mg/m³, and in a house with humidity maintained at 40-60% it is 25 mg/m³. Therefore, the direction of moisture occurs from the house to the outside. Thus, moisture begins to seep through the wooden beam, and then rests against the cold brick wall. This leads to moisture condensation on the brick, and the moisture between the brick and wooden wall only accumulates more and more.
Condensation is detrimental to wood - mold appears, rot and the structure fails faster.
The brick itself is not so terrible for a wooden house, the main thing is to do the masonry correctly in compliance with all the rules.
Brick, as a rule, is chosen if it is necessary to transform the appearance of the house (old building, low-quality wood, crooked laying of logs, etc.), as well as to increase the fire resistance of the structure. Although the issue of fire resistance is also controversial. A wooden house is prone to fire most often from the inside - poor electrical wiring, unprotected area near the stove, etc.
Which material is suitable?
Brick, depending on the manufacturing method and raw materials, has different characteristics that directly affect performance and price. It is recommended to cover a wooden house with the following types of building materials:
An excellent option for cladding a house would be clinker bricks.
- Ceramic. This type of brick has a low price, so it is often used for construction. The material has a significant drawback - high hygroscopicity, as a result of which the masonry begins to collapse under the influence of weather conditions and temperature changes. If it is not possible to purchase another type of material, after erecting the wall it is recommended to treat the surface with a hydrophobic solution.
- Hyper-pressed. During production, hard pressing technology is used, resulting in a strong material. Also, at the time of production, various pigments are added to the composition, coloring the blocks in various color shades. The surface of the bricks is uneven and rough, which increases the decorative qualities of the cladding, but negatively affects the performance characteristics - water gets into the pores of the material, which destroys the masonry. The solution is the same as when using ceramic bricks - treatment with a hydrophobic solution.
- Clinker. A wooden house lined with ceramic bricks is highly durable and durable. The material does not absorb moisture and is frost-resistant. The only disadvantage of clinker bricks is the high price.
- Silicate. Cladding a wooden house with this type of brick is not recommended, since the material is not frost-resistant, deteriorates quickly, and does not retain heat indoors. If the climate in the region is cold, facing with bricks of this variety will not bring any benefit.
Internal insulation with warm plaster
For a wooden house, sawdust plaster, which consists of cement, clay, sawdust and paper, is best suited. Air passes through it, which allows the tree to breathe.
The work is performed in the following sequence:
- The surface must be carefully prepared to improve adhesion. It is cleaned of dirt, grease and dust, and then impregnated with antiseptic impregnations.
- A sheathing made of thin wooden strips is mounted on the wall.
- A cement mortar is mixed, where the necessary components are added, and then the mixture is mixed well until it reaches a thick consistency.
- The resulting solution is applied to the walls in the spaces between the frame guides and then leveled with a spatula. The minimum layer thickness is 10 mm.
- During work, the room must be well ventilated, otherwise fungus may appear on the plaster.
How to properly line a wooden house with bricks?
Preparation
The insulation for the wall can be mineral wool.
Before covering a log house with facing bricks, it is important to properly prepare the surface in order to avoid troubles in the future. Therefore, before covering the walls of the building, they are treated with an antiseptic and antifungal composition. It is recommended to coat the surface at least 3 times; this will help to reliably destroy all mold and fungi. It is also recommended to clean the surface from uneven surfaces, metal parts, dirt and plaque. For greater insulation, mineral wool is mounted on the walls, which allows air to pass through, which prevents the growth of fungi.
Bricklaying and ventilation
To ensure that the brick cladding technology is correct, it is recommended to seek help from specialists. But if you thoroughly study the instructions, you will be able to cover the structure with your own hands. An important rule for normal ventilation is to ensure a distance of 60-100 mm between the wooden wall and the masonry. For reliable adhesion of the brick, a cement mortar with sand (1:4) is prepared. The first row is laid out on waterproofing, then the laying is carried out using the standard method. After constructing each row, it is important to check the evenness of the walls using a level and plumb line.
Mounting features
For fasteners in the work, you will need metal mortgages.
To connect the timber wall with the erected brick wall, metal mortgages, nails, pins, and fixing plates are used. It is recommended to place fasteners every 50-70 cm. It is important to prime the metal parts located on the facade, which will help prevent corrosion.
Does it need to be reinforced?
Reinforcement allows you to strengthen the masonry and make it stronger, so it is recommended to carry out reinforcing work. A mesh construction mesh is used as fastening, which is laid in every 5th row. It is important to control the thickness of the seams with and without reinforcement - it should be the same everywhere.
How to connect wood walls and brick cladding
Masonry and timber walls can be completely independent of each other, but the option of fastening materials is much more reliable. Metal elements are used to attach timber to brick walls: one end is attached to the timber wall, the other is tightly embedded in the masonry during the construction of the cladding. One square meter of masonry requires the installation of at least 5 connecting elements.
There is another calculation option: a connecting link should be installed every 4 rows of masonry, the distance between them should be about 1 meter. It is important that the connections be made in the last row. This design will be quite reliable: the house will become a single whole, the multi-layer structure will be able to withstand even very heavy loads.
What is wood brick?
If you want to build an environmentally friendly, warm and reliable house, it is recommended to use bricks made from natural material - wood. Such a house or dacha is called a frame panel house. The laying of wooden bricks is specific in its own way, so it is recommended to contact specialists who know how to handle such material. It is faster and cheaper to build a frame house than a block or brick one, and there is no need to carry out additional brick cladding work. You can also sheathe a brick house with wooden blocks, additionally insulating the structure with mineral wool. If the construction of wooden cladding is carried out correctly, such a house will become warm, strong and beautiful.
Execution of façade cladding
It is advisable to lay out the starting row of solid stones on a waterproofing substrate of 3–4 layers of roofing material or 1–2 layers of blind membrane insulation. The first row determines the dimensions and configuration of the entire cladding, so it should be leveled with special care and given sufficient time to set.
The laying of all other rows should begin from the corners and be aligned along the mooring cord. If, according to the layout diagram, there are extensions, they are placed in the central part of the row in a random location in the areas between two outer corners or are shifted close to the inner one.
When laying the cladding, several points need to be taken into account. The first and most important thing is to leave gaps for limited air circulation in that row, at the height of which the formation of a snow cap is guaranteed to be excluded. The holes need to be protected from rodents and debris; the neatest way to do this is to cut grooves in the brick with a grinder and insert small pieces of expanded metal mesh into them.
We must not forget about the reinforcement, which is performed in every 4th or 5th row. For this, 2 pieces of wire are used, the length of which is 20–25 cm less than the wall section. The wire is recessed into the seam and the corners are tied with bent anchors. The lining is also attached to the beam with flexible connections, which are well suited for pieces of fine plaster steel mesh 15–20 cm wide.
They need to be bent at a right angle, nailed to the central part of the beam with one side, and walled up in the joint solution with the other. This assumes that the installation of insulation and the construction of brickwork are carried out in parallel, which means that the work should be planned for a sufficiently long warm and dry period.
Articles on the topic
Foundation for a brick house - strip, monolithic, slab, instructions, advice from masons
Cladding windows with bricks - options, stages of implementation, instructions, advice from masons
Strengthening the foundation of a brick house - how to do it, instructions, advice from masons
Preparing a brick surface for plastering - rules, instructions, advice from masons
Repairing brick houses - how to do it, causes of destruction, instructions, advice from masons
How to insulate a half-brick house with mineral wool and expanded polystyrene?, instructions, advice from masons
Beating plaster from brick surfaces using machines and manually, instructions, advice from masons
How to cover a wooden house with bricks - masonry, preparation, instructions, advice from masons
Reviews ()
Methods of external insulation
- Insulation with polystyrene foam and expanded polystyrene can be done in two ways: laying tile insulation in the cells of the frame or gluing the slabs directly to the wall. A detailed algorithm for insulating a house with EPS is described in the article “Step-by-step instructions for thermal insulation of a log house with polystyrene foam.” Thermal insulation with foam plastic is carried out in a similar way.
- Thermal insulation with polyurethane foam (PPU) is carried out by spraying using professional equipment.
- Installation of thermal panels is quite simple. Each element is provided with a “groove and tenon” type fastening. First, a starting profile is installed on which the elements are laid, joining them to each other. After final installation, the space between the wall and the panels is filled with foam.
- When laying mineral wool, installation of lathing is mandatory. The material strongly absorbs and accumulates moisture, which causes a decrease in its thermal insulation characteristics. The frame installation method allows you to make a ventilation hole between the wall and the insulation, as well as install a hydro- and vapor barrier layer on both sides of the insulation. Detailed instructions for installing mineral wool can be found in the article “Features of external insulation of a house with mineral wool.”
Combined construction
To begin with, it is worth determining the basic properties of both brick and wood in order to have an idea in which direction it is best to use them.
Properties of materials
Brick:
- Environmental friendliness. Natural components, sand, water, clay, make this material an ideal “neighbor” for humans.
- Strength. For example, double silicate brick m 150, which is often used in the construction of houses, can withstand a load of 150 kg per square meter. cm.
- Duration of operation. Here we can talk not so much about years, but about decades and even centuries.
- Easy to use. Brickwork can be carried out even without having certain special knowledge in construction.
- Frost resistance. High performance makes it possible to build houses in any climate zone.
To be completely objective about bricks, it is necessary to note the disadvantages, which are associated primarily with low thermal insulation qualities. If a brick house does not require additional insulation from the outside or inside, then the wall should be 50-60 cm thick.
However, it is extremely difficult for building bricks to give off heat, so in the cold season it is possible to quite comfortably maintain a constant temperature in the premises.
Wood, timber:
- Environmentally friendly, as in the case of brick.
- Easy to use.
- Availability.
- Thermal insulation and sound insulation properties.
Of course, timber has a lot of disadvantages; after all, we are talking about wood, and this includes the possibility of rotting, the formation of mold, mildew, and a fire hazard.
Features of timber buildings
Houses made of profiled timber do not differ in construction technology from log houses. The material itself is very attractive. The building is made of natural wood with a beautiful grain pattern and looks organically against the backdrop of the natural landscape. For low-rise private construction, sawn, glued and profiled timber is used, which determines the installation technology. Structures made from timber are environmentally friendly; this material is breathable.
The cross-section of the material ranges from 10 to 20 centimeters. The cross-sectional size is the thickness of the walls. For cold climates this is clearly not enough, so the walls outside and inside have to be insulated so that the final thickness of the walls is at least 40 centimeters for a temperate climate. There is a need to cladding facades with insulation, which is done with various materials that match the style of construction. Disadvantages include the ability of wood to absorb moisture, the tendency to form corrosion from excessive moisture, and high flammability. Exterior decoration is designed to reduce the influence of negative atmospheric factors, insulate and increase the safety of the home.
