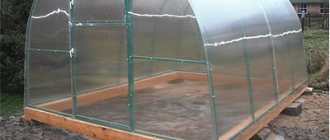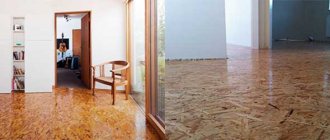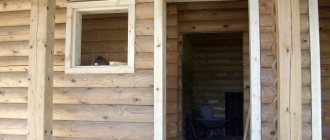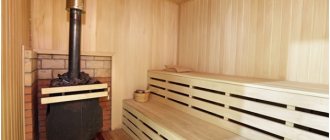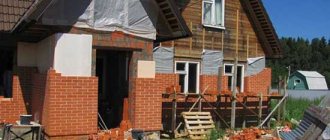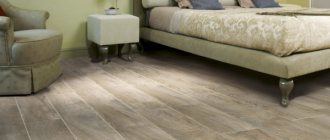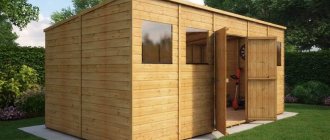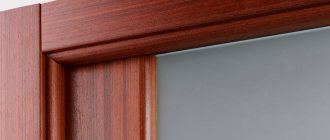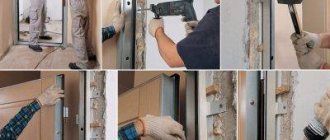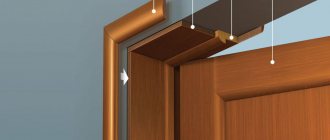Articles
All photos from the article
Recently, the fashion for constructing wooden houses, which are certainly the most environmentally friendly for people to live in, has returned everywhere. At the same time, a lot of technical and design issues arise, among which a very important one is the process of installing doors in such structures. In this article we will try to help you solve the problem.
Wooden doors in a wooden house - there is an increased likelihood that a violation of the microclimate will lead to constant creaks and distortions
Features of wooden buildings
At first glance, it may seem that installing entrance doors in a wooden house is no different from ordinary buildings. In fact, this is not the case at all; there are a huge number of significant nuances that should be taken into account, especially if you decide to do all the work yourself. First of all, it is worth highlighting the following points:
- Shrinkage. After the building frame is erected, considerable pressure is exerted on the lower tiers; in the first 5 years, intensive shrinkage of the structure occurs, which affects its general parameters, including the distortion of door and window openings. This is most important for wood, especially if it has not been sufficiently dried before use.
- Dynamism. During operation, wood is susceptible to external factors. Under the influence of changes in temperature and humidity, it changes in volume and may slightly change its position.
- Fastenings. When installing doors in concrete or block openings, there is no concern about the destruction of the material when roughly driving in anchors and other fasteners. This weakens the wood and can even splinter, so you need to be extremely careful and maintain the correct angle when installing bolts and spacers, especially if you do the work yourself.
- Strength. Wooden houses look solid and give the impression of a durable and massive structure. In fact, if doors are installed in an opening, the nearest boards weaken. Thieves can take advantage of this and make a passage into the home, bypassing the door system itself.
Due to intense shrinkage in the first year after the construction of a new wooden house, it is not recommended to finalize window and door openings in it. If possible, it is better to temporarily refrain from checking in.
To do everything right, you need to take all these points into account. If you ignore them, the door will soon become stuck or completely deformed.
It is recommended to carry out the design of window and door openings a year after the construction of a wooden house
Features of wooden buildings
Unfortunately, building housing from wood is not an easy task, and its solution can take about two to three years. The main problem with these buildings is that the materials are highly susceptible to deformation, especially at first. So, throughout the entire life cycle, the beams are in slight movement. Changes occur mainly from changes in temperature and humidity. In addition, it is quite difficult to choose the right fastenings for doors and windows that will not damage the walls and keep the timber intact. Also, it is necessary to take into account the strength of the structure around the doorway.
Shrinkage
Each building made of wooden beams undergoes shrinkage. During this period, the walls sag a little, which makes it possible to strengthen the structure. The house can sink by 5-11% of the total height. It is highly not recommended to install windows and doors during shrinkage. If installation is carried out without waiting a certain amount of time, there is a possibility of cracks and chips forming in the wood. As a result, the overall strength of the structure will be compromised, which will contribute to the formation of drafts and cracks. The logs will deteriorate, and over time, individual elements will need to be replaced.
Forgetting about shrinkage means exposing the house to the danger of destruction Source skalice.ru
Fastenings
If we are talking about cinder block or brick houses, then the choice and installation of fasteners does not cause difficulties. Such buildings are difficult to damage, which cannot be said about a wooden structure. When driving an anchor into a beam, there is a risk of splitting. This approach will significantly weaken the structure around the jambs. The installation of a door in a wooden house should be carried out by a professional who knows at what angle to install it. Product quality plays an important role, because fastening is the basis. Poor-quality fasteners will eventually fail, the slopes will settle, and the mechanism will break down. In addition, the strength of the entire wall will be seriously affected.
Strength
The reliability of the wood structure is one of the main qualities. By not following the technological process or making mistakes in it, you can cause great harm to the strength of the building. Violation of integrity is fraught with large heat loss and the risk of destruction. It is also important to remember that it is better to prepare the doorway from the beginning of construction, since after the walls are erected, cutting out a window or passage is difficult and inconvenient. If we talk about an incorrectly executed doorway, then there is a risk of burglary. The log house is very sensitive to any operations, so it is important to use a casing. By neglecting the construction rules, you will compromise the strength around the slopes. As a result, you can simply break down the door without much effort.
Specifics of installing an iron door in a wooden house
When installing the product yourself, you need to be extremely careful, since even a minor mistake will cause a lot of trouble. Wood is a rather capricious material. Wooden buildings have a number of features that cannot be ignored when installing a steel structure:
- Probability of shrinkage. Wooden log houses change their geometric parameters within five years after construction. As a result of shrinkage, window and door openings become warped. For this reason, experts advise installing the front door at least a year after the construction of a house made of timber or logs.
- Risk of loosening. To install the door, anchors are used to secure the structure. When driving them in, it is necessary to correctly calculate the mounting angle of the bolts. This will prevent the wood from splitting and the fasteners from loosening. Particular attention should be paid to the size of the bolts. It is not recommended to drive a pin longer than 15 cm into the beam.
- Strength. In buildings of this type, the most durable are the blank walls. As for the boards along window and door openings, they are much weaker. As a rule, thieves take advantage of this disadvantage and enter the house by making a passage around the door device.
When installing a metal door in a wooden house, it is important to take into account all these nuances in order to prevent deformation and breakage of the structure.
Installation of a street door with casing
When performing installation, a special casing box is often used. As mentioned earlier, the mass of walls is dynamic, which has a bad effect on tightness and strength. The box helps the logs not to fall apart, but at the same time does not interfere with the further shrinkage of the entire building. The door will be completely static and will retain the beneficial properties of the material. But how to install an iron door in a wooden house?
See also: Catalog of companies that specialize in installing windows and doors.
Cutting out the opening and installing the frame Source skandiokna.com
Installation can be completed in five steps:
- Marker designation of the future opening.
- Cutting the desired hole. Spike marking.
- Unraveling the logs into separate boards for future jambs.
- Calculation and sawing of grooves and quarters in jambs.
- Final work on installing jambs.
Window installation has a similar operating principle, the only difference is the size of the required holes.
Marking the doorway
The first step is to decide on the possible size of the hole. It is very important that the cut completely coincides with the size of not only the door jambs, but also the frame itself. If you make incorrect calculations, you will have to grind down or extend the boards of the top, threshold or sides. As a result, the work will drag on and all deadlines will be missed. When measuring, it is necessary to use precise measuring instruments such as a level and a plumb line. It is better to draw with a construction marker. After marking the required lines, you need to move on to cutting the window.
Sawing
Wood cutting should be done by a professional, as you need an even and accurate cut without knots. The ease and quality of further assembly will depend on how professionally the cut is made. Next, you need to cut a spike in the logs, along which the wooden board will slide. Over time, the house will shrink, but thanks to this design solution, the slopes will not be subject to deformation.
Assembly of the structure
It is better to use the base of the box from the same wood as the timber. This way the texture does not stand out, and the properties of the wood will be identical, which will extend its service life for a long time. The easiest way to get such boards is to unravel a few logs that are left after trimming. For professionals, this procedure takes less than an hour. The result should be smooth boards with grooves for tenons. During installation, it is important not to forget about the insulation. Building moss is usually used. It is needed in the gaps between the casing and the wall. Over time, this gap will close completely. After completing this stage, you can begin installing the door. But the question arises: which door is best to choose?
A correctly installed jamb is half the success Source delajdveri.ru
Design selection
The choice of a door for a wooden house is noticeably different from the choice of the entrance door to an apartment, where the access space protects it from the direct influence of external factors and one function remains, namely protection from unauthorized encroachment.
A door in a private house has direct contact with the external environment, that is, exposure to temperature changes, frost, and precipitation should be taken into account.
The front door should not become a source of cold in winter, that is, it should have thermal insulation of the canvas and heat-insulating sealing gaskets at the joints.
Taking into account the requirements, the door of a log house is usually made of solid wood or steel sheet.
In the latter case, additional thermal insulation lining must be provided. In addition, we should not forget about sound insulation.
There is a nuance to installing doors in a private house: they must be installed so that they open inward, otherwise there is a risk of not leaving the house if there is a snowdrift near the door.
Features of installing doors in log houses
The main feature of wooden wall structures is their general and seasonal mobility, which is clearly reflected in the installation of windows and doors. The mobility of the structure is due to three main processes: shrinkage, slump and swelling of wood. The settlement of the structure is explained by the subsidence of the foundation as a result of soil compliance. This process can last up to 2 years, and if all the characteristics of the soil are taken into account during the construction of the foundation, it is limited to one freezing season.
Scheme of a house made of timber.
Shrinkage of a log house made of beams depends on the material used during construction and can occur within 3 years. This process is explained by the natural drying of the wood and depends on the thickness of the wall and the moisture content of the timber. When using chamber-drying timber, shrinkage is practically not observed. When installing profiled timber with natural humidity, shrinkage is within 3-5%, however, taking into account precipitation and other factors, it is believed that shrinkage is on average 7% and takes place within 12 months. This increase in shrinkage is also explained by the compaction of the joint under its own weight.
If shrinkage and subsidence direct the force exclusively vertically downward, then the swelling of wood as a result of seasonal moisture bursts the door or window frame on all sides. Due to the likelihood of such loads, door frames should be more massive than in brick or concrete houses. In addition, it should be taken into account that wood has less strength, that is, to ensure reliable fastening of the boxes, the load should be redistributed, namely, the number of attachment points should be increased.
Dimensions of a new door: important nuances
In order for installation work to proceed as quickly as possible and with minimal inconvenience, even at the stage of choosing a new metal door, carefully take the necessary measurements.
Before you go to the store, measure the doorway. This work is complicated by the presence of a rather thick layer of mortar around the perimeter and, of course, the door frame. Because of them, it is quite difficult to clearly determine the boundaries of the opening, which causes a number of inconveniences during the measurement process and can distort its results.
Scheme for installing an entrance door under a flat platband
To ensure that your measurements are as successful and accurate as possible, please read the following recommendations:
- Before directly installing the structure, we clear the lower part of the opening down to the floor. The material used to raise the chute, as well as the thresholds and other elements will be dismantled;
- increase the top of the doorway, i.e. lifting is prohibited;
- the side parts can be slightly expanded if necessary. Here it is important to determine the width of the supporting transverse element, which is also the upper edge of the doorway. The width of the installed door should be approximately 2-2.5 cm less than the same parameter of the supporting element.
Based on the above, the frame of a new metal door should be 4-5 cm lower and narrower than the opening.
After taking the necessary measurements, proceed to preparing the working tools.
Related materials
After careful marking, we began to make a tenon on the resulting ends of the doorway. The instructions said that a specialist could make such a casing within 2 hours. But we are not specialists, and we spent almost the entire day on this procedure.
It should be taken into account that during the first tens of years after construction, the timber shrinks a little; it is also necessary to take into account the semi-rigid fastening of the frame in a vertical plane. The hinges are only external, and the door is at least 3 mm thick.
To dismantle the wooden door, I had to unscrew the screws from the awnings and remove the door directly from the door frame. Then we didn’t bother too much and simply sawed the door frame in two places and tore it out of the doorway.
Installation procedure
Replacing a door frame or installing doors in a new building includes several stages:
- taking measurements;
- preparation of the opening;
- installation of door structure;
- sealing cracks;
- finishing.
Metal entrance door installation technology
Each process should be performed with the highest possible quality, without haste, using reliable and proven materials. The door frame is fastened in various ways, so before installation you need to choose the most optimal one in order to save materials and time.
You should know that the manufacturer’s warranty is not issued if you install the door yourself, so if damage occurs during the installation process, you will have to repair it at your own expense.
To avoid buying a low-quality product, you need to carefully remove the protective film in the store, carefully check the door leaf and frame, and then re-glue the polyethylene with tape. You can finally remove the film only after completing installation and finishing - this way the surface will remain clean and undamaged.
List of required tools
Set of tools for installing wooden entrance doors:
- roulette;
- construction level (preferably laser);
- perforator;
- Bulgarian;
- sledgehammer with hammer;
- drill;
- anchor;
- material for sealing the opening (foam or cement mortar).
Installation instructions
Installation of the product requires a clear sequence of actions. Step-by-step instructions will allow you to get an overall picture of the entire scope of work and not lose your way. Installing a metal door consists of four stages.
Metal door installation diagram
Measurements and preparation of the opening
So, the old front door no longer fits its purpose both in functionality and reliability. It is necessary to purchase and bring to your house (apartment) a new model, which is selected based on appearance, functionality, and size.
But before you go to the store, you need to take the dimensions of the doorway.
The front door stands in front of you, and the edges of the door frame (that’s what a door frame is called in professional language) and the ends of the opening are clearly visible. There is always a gap between them. Now you need to measure the distances between the opposite ends of the opening. This must be done in at least three places with an equal distance between measurements. The same is true with the horizontal direction. From these, the smallest values are selected, which are taken as the basis for the dimensions of the door frame with a deviation of 1-2 cm in the smaller direction.
For example, if the height of the opening turns out to be 2.12 m, then to select the height of the hole, the size of 2.1 m is taken.
The principle of correctly taking dimensions from a doorway
It should be noted that different manufacturers have their own model line, in which each door has its own dimensional parameters. Therefore, the actual dimensions of the opening will have to be adjusted to fit standard door designs from a specific model range.
Dismantling the loot
In general, the procedure is as follows:
- the door leaf is removed from the hinges;
- the box is cut with a grinder or hacksaw into several parts.
- The cut pieces are dismantled using a crowbar or crowbar.
Cleaning the doorway
Cleaning consists of removing old fasteners and polyurethane foam from the ends and adjacent areas.
Pay attention to the area below the threshold. We need to get rid of the garbage.
Assembly and installation of casing
The frame or casing is the name given to the bars around the perimeter of the opening, which form a rigid base for fastening the door. It does not prevent the shrinkage of the wooden structure, but at the same time protects the openings from distortions that appear under the influence of settling crowns. When installing the casing, a groove is made at the ends of the opening using a router.
To install the frame, you need to cut a groove at the ends of the opening
Then a beam is inserted into it. It is also called a sliding bar, along which the entire house settles. The contours of the opening remain unchanged.
A sliding bar is installed in the groove
It is also possible to use other casing structures that perform exactly the same function. The choice of connection type is a matter of taste.
Casing options
A cross-bar is installed at the top, and soft insulation is placed in the gap. The beams are extended on the sides with boards, the width of which is equal to the width of the end. As a result of these actions, a rough frame is obtained to which the iron door will be attached.
The door casing is arranged by analogy with the window
Finished casing
Installation of box and canvas
For buildings made of wood, frames with a high degree of rigidity are usually chosen. As a rule, this is a welded mechanism made of sheet material with a thickness of at least 2 mm.
Installation of a steel frame is carried out only when the diagonals of the frame coincide. If this does not happen, the casing will need to be corrected. Otherwise, the metal frame will become uneven, which will lead to the destruction of the casing.
Before inserting the front door frame into the opening, it should be insulated with mineral wool and thereby seal the joints. Often there are products with an insulated box. In this case, no additional manipulations are required before installation.
The gap between the door frame and the casing should be in the range from 1.5 to 3 cm. It is filled with polyurethane foam.
Once you have managed to place the iron box in the opening, align it and secure it. To ensure that the load is evenly distributed over the entire wall, it is recommended to increase the number of fastening points.
After installing the box in the opening, it is aligned and fixed
The length of the anchors should not be greater than the thickness of the carriages. The fastening elements are installed in a checkerboard pattern so that they fit into the carriage on both sides of the ridge.
The next step is hanging the sash. There are 2 fastening methods used in iron doors:
- Welded external hinges. To put the fabric on, you need to lift it and place the top of the loop on the pin. This fastening is considered unreliable, since the loops are easily cut off.
- Hidden loops. They are inserted into the sash or hatch and are considered burglar-proof. To carry out installation, you will need a hex key, which is used to tighten the fittings.
By opening and closing the door, check that it is hung correctly
The correctness of the door hinge is checked by opening and closing it.
Filling cracks with foam
After installation is complete, it is necessary to foam the cracks around the iron box. If you don't want traces of foam to remain on the frame, cover its edges with masking tape.
After the polyurethane foam has hardened, its excess is removed. As a decoration, the metal door is framed with platbands. The overhead strips are not attached to the wall, but to a steel frame.
Finishing touches
After securing the box, we hang the canvas and make sure that its movement is correct. To do this, first open the door about 45 degrees, and then 90. It is important that in these positions the door leaf does not move spontaneously.
After securing the box, hang the canvas and make sure it moves correctly
We make sure that there are no backlashes when the metal door is closed. If there are no problems, we proceed to filling the gaps between the walls and the frame.
Filling the Gaps
For sealing, you can use foam or cement mortar with the addition of alabaster. It is easier and faster to work with foam. However, the solution is characterized by higher strength.
We fill all the gaps with the selected material. To fill with foam we use a special gun. If you use cement mortar, it is best to distribute it with your hands rather than with a spatula or trowel. The consistency of the cement mortar should be such that it does not float. The best option is a loose state, reminiscent of a curd mass.
Checking the operation of the locks
We check the operation of the locks. We glue a seal around the perimeter of the new door. We fix the external trims. To fix them we use bolts or rivets.
The process of installing a new metal door yourself is almost complete. All you have to do is decorate the slopes on the inside of the doorway at your discretion (plaster, plastic, drywall, etc.). They will allow you to hide the fasteners and give the composition a normal appearance.
DIY metal door installation
Find out the answer to a question of extreme importance - which entrance door to your apartment to choose from our new article.
Good luck!
Casing assembly
The casing is a structure of grooves on the outer side, vertical bars and a ridge. The structure is placed 15 cm below the doorway. This length takes into account the shrinkage and movement of the frame.
The door frame is mounted inside the casing. The casing assembly process includes the following steps:
- For the racks of the box, two long bars with a cross section of 100×150 mm are prepared. Hard wood is used for carriages (racks).
- In the middle of the posts, use a circular saw to make two parallel cuts 50 mm deep with a step of 5 cm.
- The wood between the cuts is removed with a chisel or other carpentry tool to create an even longitudinal groove.
- A ridge of 50×50 mm is made on the sides of the opening.
- A groove is cut out on the uprights of the box on one side, and tenons on both sides on the cross.
- The upper part is mounted into the opening, after which the racks are immersed, placing them on the ridge. Before installation, jute or other insulation is laid in the opening. If the spikes fit tightly, then the opening is not insulated with an overlap.
Tow is placed in the upper opening between the frame and the frame and covered with a platband. The door frame is attached to the uprights with anchors or self-tapping screws. Their length should not be greater than the thickness of the racks.
Installation procedure for sliding structures
Sliding doors are popular due to their functionality, space saving and visual appeal. The process of installing them depends on the type of fastening, which can be:
- non-threshold - the doors are held on the upper suspension;
- threshold - sometimes the system is mounted on the floor;
- universal - with top and bottom fastening.
The scheme of working with sliding models is practically the same at the initial stage: dismantling the old door, preparing the opening, taking measurements in the places where the door leaf will be attached, installing the frame.
Then they move to the top level of the system. To do this, apply a wooden sheet and mark its upper level. The beam is fixed to the wall with self-tapping screws - this is the place for the guide rails. Next, the lower guide rail is loosely attached to the beam. The free movement of the product is checked and, if necessary, the self-tapping screw is screwed in more firmly.
Then the bolts are screwed into the carriages with rollers and placed on the rail. Travel limiters are attached.
If lower fixation is also planned, a groove of at least 18 mm in depth is cut. A wooden panel with carriages is fixed, and the gap between the door and the wall is adjusted. It should not exceed 5 mm.
It is almost impossible to carry out installation on your own. At least 2 people will be needed.
Installation of wooden window frames
Wooden window frames are installed in the same way as doors. First of all, the window openings are carefully marked. The distance from the opening to the corner of the house should be more than 1 m, and the distance between the windows should be at least 1.5 m, the height from the ground surface should be at least 90 cm. When marking the window opening, you should not forget about installing the window sill, you need to take into account its thickness. The installation of plastic window frames is not fundamentally different from the installation of wooden structures.
When installing window frames, an additional element (jamb) is usually used, which is a beam with the function of an additional frame. A groove is made in it for installing the top, with the help of which the frame is connected to the beams of the log house. There is no groove made in the window frame itself, and its end is attached to the surface of the frame using screws.
https://www.youtube.com/watch?v=Km0Jh2LacLY
Additional elements when installing a second door
An important element when installing a door block is the threshold. Without installing the threshold, cold bridges arise, the house has to be additionally insulated, sound insulation properties are reduced, and foreign odors penetrate into the house.
You can install a second door made of wood, it will be warmer and quieter. Most often, a handle with a regular latch is installed on the second door, but it is best to install a locking mechanism, which will create an additional obstacle to entering the house.
Between the doors in the opening, additional elements made of planed boards are also installed around the perimeter of the opening. They are puttied with wood putty and painted.
Box assembly
In most cases, the manufacturer completes the door with a frame, which can be either assembled or disassembled. If your box came to you disassembled, then the first thing you need to do is assemble it.
Box assembly:
- if the box contains individual sawn elements, then you will have to knock out the plugs installed at the ends of the racks;
- The edges of the lintel stand must be fastened to the top side of the vertical posts, and the plugs knocked out at the first stage must be installed in the resulting holes;
It is important! The frame is selected so that the distance between the door and the frame is 3 mm. To fasten the box parts, it is recommended to use galvanized self-tapping screws, which must be installed from the back.
- the box can be U-shaped, made of rectangular parts, or beveled, made of racks cut at an angle of 45 degrees;
- When the frame is assembled, it is recommended to insert the door into it and measure the width of the gaps. Immediately measure the interior opening and note at what distance the vertical posts need to be cut so that the box fits into it. Please note that there should be a small distance left under the installed door, about 8-15 mm.
Installing the threshold also has its own nuances. Its size should be selected depending on the distance between the two vertical posts. The door and threshold should be located at a distance of 3 mm. Using a chisel, prepare a place for installing door hinges and install them.
Assembling a frame for an interior door
How to insulate the front door in a wooden house with your own hands
All wooden doors are warm, since the raw materials for their production have excellent thermal insulation qualities. But over time, any tree loses its operational properties. Under the influence of temperature changes (cold air outside and warm air inside), any wooden structure without proper protection is destroyed - the door dries out and ceases to fit tightly to the frame, cracks form between the structural elements, and it becomes unusable.
First, you need to carefully examine the condition of the door, slopes, etc. Before you insulate the doors in the house with your own hands, you need to tap the slopes and check the reliability of their fixation. If there are cavities inside, the material freezes and condensation forms on the surface of the door, this means that heat loss is significant. In this case, you will have to disassemble the slope and provide high-quality thermal insulation. The voids must be filled with mounting foam or putty. You can seal the gaps where the door meets the door frame using a synthetic tubular profile.
You can insulate a wooden door leaf using various heat-insulating materials, such as foam rubber or polystyrene foam. On top of the insulation layer, the door is upholstered with a special decorative material - leatherette, artificial leather, etc. In addition to the upholstery material, you will need a sharp knife, a hammer, construction and wallpaper nails, a stapler, glue, etc.
First, use an upholstery roller to seal the gaps between the door and the jamb. To do this, you need to remove the door leaf from the hinges, place it on a work surface, remove all the fittings - door handles, locks, peephole - and thoroughly wash and dry the door surface. The three strips of leatherette are then secured to the door using nails or a stapler, except on the side where the hinges are. Strips of foam rubber are wrapped in nailed leatherette and secured with a roller to the door. In this case, you need to make an indent of 1.5 cm from the edge.
You can insulate the doors of a wooden house in another way - cover the entire door leaf with foam rubber. For greater durability, the insulation can be made two-layer or combined by placing a sheet of foam rubber between two layers of batting. A cloth of leatherette or other upholstery material is laid on top of the glued layer of foam rubber and attached to the door using decorative furniture nails. The decorative covering must be nailed first in the middle at the top edge, then in the center, and then in the middle at the bottom and along the edges. It is important that there are no distortions or bumps. To decorate the upholstery, you can use a decorative string or fishing line that is attached between the nails.
How not to make a mistake when choosing
Perhaps the most common mistake of all amateurs is the wrong choice of canvas. Suppose a person walks through the market and is offered a new door that smells of forest, and at a reasonable price. He buys it and installs it, and six months later he drives it and jams it tightly.
This happens with doors made from freshly cut wood. Moreover, such canvases lead in several directions at once. Since it is not possible to straighten a wooden door in this case, it is better not to deal with such a product.
If the door is skewed during the drying process, then aligning it will be very problematic, especially for an amateur
It happens that street and bath wooden doors swell. The problem is small, but you will have to plan the canvas or adjust the awnings. To minimize the likelihood of swelling, you need to take the door dry and immediately coat it with varnish, and in the case of bath doors, oil-wax.
For interior wooden doors, any furniture varnish is suitable, but outdoor furniture is coated only with varnishes for exterior use. As practice shows, urethane-alkyd varnish provides a guaranteed high quality coating; it is also called yacht varnish.
As for natural impregnations and oil-wax, there are 2 options. Either go and buy what the market offers us, or cook it yourself.
On the topic of independently preparing such compositions, there is a separate article on this site, with a set of folk recipes and a profile video in this article, it is located “HERE” .
If you are afraid of inserting a lock into the front door, then take a door leaf with an installed lock, and even an amateur can drill a groove for the tongue in the door frame and screw the strike plate to it.
Many hardware stores sell doors with embedded locks, which is very convenient when installing the door yourself
Of course, a wooden door is weaker than a metal one, but anyone, even an inexperienced burglar, will pay attention to the awnings before breaking into a wooden door. Choosing anti-vandal hinges is not difficult now; the range of these products is quite wide.
Anti-vandal canopies will cost more, but you shouldn’t skimp on security
Why you can’t immediately install a door in a new house
Remember! Installing metal doors in a wooden house will end in tragic consequences if the house is not allowed to settle.
Installation should not be carried out immediately after the walls of the house are erected. There is a lot of moisture in the tree, most of which will be released during the first two years of shrinkage. The tree needs to settle into a more or less permanent shape, which will take one or two years, depending on the material. This rule does not apply to buildings built from laminated veneer lumber. Due to the peculiarities of its manufacturing technology, it does not shrink so much, so you can install the entrance structure into it at any time.
Installation methods
Among the numerous owners of private houses that are built from natural wood, logs, timber, it is not often possible to come across the opinion that an iron door is not suitable for such a structure. If a steel structure is a mandatory element when arranging a home in a metropolis, then installing such a product in a wooden house brings a smile to the face of skeptics, and all because the iron structure in this situation does not fulfill its main function.
A home owner, wanting to install an iron door, can trust the professionals, or can do the work with his own hands by watching a number of thematic videos to familiarize himself with the details of the upcoming work.
This type of installation is the safest, because if installation is carried out by welding the box to the rods in the wood, a fire may occur. After everything, you need to “hide” the mounting foam that was used to fill the cracks out of sight. For this purpose, special decor is used. To find out how best to decorate the entrance of your home, you can look at the photos that show decor options.
Another reason why you should not install metal structures in a wooden house is that they allow noise and cold air from the street into the room. But this argument can be considered outdated, because an insulated iron structure can easily be purchased - a layer of special insulation is used.
After purchasing materials and preparing tools, you can begin:
To install metal doors for a private house built using frame technology, you need to further strengthen the opening. It is best to carry out such work during the construction stage. Otherwise, the size of the passage will be significantly reduced.
How to install a door correctly if the house is old
When you decide to install a new metal door in your wooden house, in which you have been living for several years, an important stage in its installation is dismantling the old structure and arranging the opening.
- In the case of collapsible hinges, screws are removed from them and it is easily removed from the box. If the hinges are not removable, then the sash can only be removed by prying it from below with a crowbar.
- To disassemble the door frame, use a grinder to cut off the fasteners or cut the vertical posts of the frame. Then they are pryed with a crowbar and pulled out of the opening.
- The opening is cleared of debris and old insulation, and cracks and cracks are sealed.
- If the new hole is larger than the opening, then it needs to be widened using a saw.
- The procedure for further installation of a metal door block in an old house is the same as in a new one, only you can do without the casing.
May be useful: Step-by-step instructions for decorating a wooden house with siding
The door can be installed as in the video below, only use self-tapping screws instead of anchors:
Preparing the opening
The length of the anchor screws should not exceed the thickness of the carriages, otherwise the door frame will be rigidly attached to the wall. The fasteners are staggered so that they enter the carriage on both sides of the ridge.
The front door must be reliable, capable of protecting the house from intruders. For this reason, models made of metal are chosen.
It is impossible to install a metal door frame alone due to the heavy weight of the structure; you will need an assistant. In wooden houses, it is customary to install door frames of increased rigidity, usually a welded structure made of sheet material with a thickness of 2 mm.
The casing is a “sliding” structure. On the sides of the opening, a ridge is cut out, onto which carriages with a groove of appropriate sizes are placed. A transverse strip is attached to the carriages at the top. As a result, a frame is installed in the opening that will not change its geometry when the log house shrinks. It cannot be rigidly attached to walls. Please note: the frame must be positioned strictly vertically.
Doors for a log house require the installation of a casing (another name is casing). This process is carried out in several stages:
Normally, shrinkage takes at least 6-12 months, but it can last much longer. However, a lot depends on the weather, humidity outside and other factors. It is generally accepted that shrinkage ends completely only 2-3 years after the construction of the house.
The difference between a metal and wooden door
Which is better, wood or metal? No material has an absolute advantage. Both metal and wooden front doors have positive and negative sides. Before choosing, you need to have a good understanding of the general characteristics. It is important to compare the advantages and determine where there are more of them. It doesn't hurt to find an alternative to certain disadvantages.
Wooden door
Many people adhere to the version that wood is the best material that can protect not only from bad weather, but also from strangers. Undoubtedly, this type of door has a large number of positive properties, but at the same time it also has negative qualities. In order to give a sober assessment and make a choice, it is important to carefully consider the “pros and cons”.
The wooden door looks organic and beautiful
Pros:
- An ideal combination with the overall interior. The doorway merges with the overall appearance and creates the impression of a monolithic texture.
- Wood is an excellent heat insulator, which will save on heating bills.
- It is not necessary to buy a new part, as you can assemble it from scraps, thereby cutting the construction budget.
- This is an environmentally friendly material that will not cause an allergic reaction or illness (with the exception of pine needles).
Minuses:
- The design is not reliable and can be easily hacked. If this is a country house, then installing a tree as protection is highly not recommended.
- Such a door is highly susceptible to changes in weather conditions. Due to moisture and cold, it can change its size and thereby cause inconvenience.
- The surface is highly susceptible to mechanical damage and requires frequent maintenance.
- Poor sound insulation.
Advantages of a metal door
As is the case with a wooden door, a metal structure also has weaknesses. But still, installing a metal door in a wooden house is the best solution today. The main advantage is that every minus can be removed with a little modification. As a result, you can get an almost ideal input design.
A metal door can also look interesting
Pros:
- A strong structure that is difficult to damage without special equipment. Everything is complemented by internal hinges and locks with a built-in complex mechanism.
- With a special coating, a high degree of protection against moisture ingress is provided.
- With seals, there is good sound insulation and protection from drafts and dust.
- The metal is not flammable, which means it does not support combustion.
Minuses:
- The iron sheet freezes strongly and releases all the heat from the house to the street.
- Such a door stands out strongly against the background of a wooden structure and can greatly spoil the appearance.
- Installation and purchase require more time, money and effort.
Door modernization
If you need a metal entrance door to a house made of timber, then it is better to immediately eliminate all the disadvantages and shortcomings. Almost all negative qualities of the door can be corrected, with the exception of the price.
Firstly, it is important to decide on the overall design. Definitely, the door stands out strongly against the general background, and there are two ways to solve the problem. The first is to make windows and doors in the same design style. Then the house will look unusual and interesting. The second way is to purchase special wooden overlays. Such wooden sheets will help to do everything in the same style, and also partially solve the problem with thermal insulation.
Decorating an iron door and windows in the same style will be an advantage for the exterior Source dvervdome.ru
Secondly, you need to deal with the problem of large heat loss. Modern designs have several layers of insulating material. Often, it is a metal base with good thermal insulation that can retain heat better than a wooden one. But it is possible to perform insulation directly at the construction site. This process will take more time, but some money will be saved.
Errors allowed
From a technological point of view, installing door metal products at the entrance is not so difficult, but this issue should be approached responsibly, since the thoroughness of the work will further guarantee the quality of operation of the structure. Common mistakes made during installation work boil down to the following, which is worth knowing before installing the product:
- The distortion of the door frame lies in its incorrect alignment relative to the vertical and horizontal.
- The unevenness of door installation depends on how thoroughly the seat is cleaned.
- Installing an entrance door in panel houses is more difficult because when drilling under the anchors, reinforcement may be caught, which will pull the fasteners to the side. This error can be avoided by using metal rods that shift the drilling point deeper.
Doors for a bath: designs, choice of materials, instructions for self-assembly and installation
Windows to the bathhouse: sizes, types, features, construction installation technologies
The plastic window does not close - causes of problems and their elimination
Types of doorway casings
The window frame allows you to strengthen the walls in the openings and prevent their curvature. If the distortions have already occurred, then the pigtail can correct the situation by fastening them and aligning them. It also protects the house from the penetration of cold air and moisture. At the same time, warm air remains in the room - the window acts as a sealant.
The pigtail allows you to prevent shrinkage of the house, stop the processes of its destruction and deformation.
There are several types of doorway casings
- Chernovaya. High-quality casing at low cost.
- Finishing. This option does not require cleaning the slopes.
- Eurocasing. There is also no need to clean the slopes.
- Power. It is usually installed in arched openings, large windows and large doorways.
- Combined. It is inexpensive and stylish in appearance.
- Arched. Consists of solid pine.
The production time for different sieges depends on the size and quality they will be
It is important to choose high-quality materials, as well as calculate the dimensions of the casing in advance. Today, manufacturers offer a wide range of inexpensive, but quite practical and durable casings
Method N 1. Installing doors using a special casing
The procedure for carrying out work by installing a special casing is as follows:
- The first step is to cut out the opening intended for installing the door frame. It needs to be cut in such a way that half of the log or beam remains on top and bottom.
- Next, using a cutter, you need to cut a groove at the end of the opening measuring at least 50 × 50 millimeters. You can use a chisel to adjust the size of the groove.
- A beam is inserted into the resulting opening. It is necessary to take into account its length. If the log house is new, then the size of the timber should be 5 centimeters smaller. If the structure has already shrunk, then the length of the beam should be less than 2 centimeters.
In some cases, the timber needs to be strengthened. This can be done using a board with a thickness of at least 50 millimeters, and its width must be no less than the size of the wall.
Sometimes, instead of timber, metal channels of appropriate sizes are used. Additional reinforcement of the opening is important when constructing heavy buildings, for example two-story buildings.
Watch this video on YouTube
After the beams are fixed in the side parts of the opening, a threshold should be made. To achieve maximum strength, a timber with a thickness of at least 10 centimeters is used, which must be cut in a T-shape.
Method No. 2. Circular casing made of timber
Installing doors in a log house using the second method can also be done with your own hands. The principle of its implementation is not much different from the first. All you need to do is install the blank under the box, following the rules mentioned above.
In other words, it is necessary to install bars around the entire perimeter of the opening. They can be fastened to each other in several ways:
- tongue and groove method;
- self-tapping screws;
- nails.
In addition, it is possible to install the casing without the use of fasteners. To do this, you need to fit the bars as tightly as possible to each other.
It should be noted that in most cases, the construction of log houses is carried out according to this principle. The pressure created by the weight of building materials is quite sufficient for the stability of the structure. The bars must be installed by surprise.
What tools will be needed for installation?
When deciding how to make a doorway and insert a door, first of all you need to decide on the tools necessary for this work. They must be at hand at all times. This will allow installation to be completed as quickly as possible. To carry out the work you will need:
- chainsaw or electric saw with a bar;
- hammer;
- perforator;
- circular saw or manual milling machine;
- chisel;
- construction measuring instruments: level (preferably laser), tape measure and square.
As a rule, searching for tools will not take much time, because all of them, one way or another, were used during the installation of the log house. Having prepared everything you need and understood how to install the door correctly, you can begin work.
Installation Tips
To prevent installation from resulting in a crooked door installed with obvious geometry violations, follow the following expert advice:
- after installing each fastener, check the level of the door frame,
- Before attaching the entire box, install the fasteners on the hinge side,
- the door must be installed from top to bottom,
- if the door is relatively light, you can hang the leaf and experiment on your own with its mobility and correct opening, and only then tighten the anchors,
- if the door is installed in a wooden house, you will have to wait for the final shrinkage of the structure. It is better to install a reliable permanent door 3-5 years after completion of construction,
- if the house is built from silicate block or foam block, the doorway requires additional reinforcement. Usually its role is performed by special embedded parts or wooden blocks.
As you can see, the main thing you need to install the front door yourself is patience, lack of haste and accuracy. The technology is quite simple, and even a non-professional can follow it. Before installation, carefully study the instructions and other technical documents for the door - the manufacturer often recommends certain materials and tools for installation, prescribing the installation procedure. Go for it - and you will succeed!
Correct use of wooden structures
When the structure has been purchased and wooden interior doors have been installed with your own hands, you need to ensure durability. To do this, you should properly care for such an interior element.
Features of caring for a wooden door:
- Make sure that the humidity level in the room does not increase, which is detrimental to natural material.
- It is important that a large amount of water does not fall on the canvas.
- Use the structure carefully: do not slam, do not open sharply, do not pull, do not use the door if your hands are full and you can only hold it with your foot.
- A few years after the door begins to be used, it can be restored; for this you can contact specialized companies or do everything yourself.
- A wooden door, like any object, can be subject to contamination and dust accumulation. To wipe off dust, use a soft cloth. If there are visible stains, it is best to remove them using a weak alcohol solution. Dishwashing and flooring detergents are not suitable for washing wood, because they can have a detrimental effect on the material. You can purchase special products for cleaning wood surfaces that do not contain aggressive components. After wet cleaning, wipe the surface dry with a soft cloth.
A wooden door is an excellent solution for any room, as it always looks beautiful and will decorate the interior. Do-it-yourself installation will not be difficult if you follow the instructions and have all the necessary materials and tools on hand. In addition, you can always watch the video on how to install a wooden door with a frame.
Successful examples and options
An ivory-colored interior door is better suited for a house made of timber and logs. It emphasizes the retro style and fits perfectly into the design of the premises.
A reliable entrance door decorated with beautiful fittings and a door knocker in the shape of a lion's head is complemented by carved trim. The solemnity of the entrance group is emphasized by sculptures of lions on both sides of the door and a balustrade (curly columns) bordering the staircase.
The wooden attic door is completely matched to the color of the walls. A sisal carpet, a white sofa, wicker chairs and a black coffee table look very nice here. Thanks to the “sunny” shade of the door, walls, ceiling and floor, the room turned out to be pleasant, cozy and bright.
Sources
- https://instanko.ru/instrumenty-i-materialy/ustanovka-dveri-v-brevenchatom-dome.html
- https://passaz-okna.ru/dveri/kak-pravil-no-ustanovit-zheleznuyu-dver-v-derevyannom-dome.html
- https://stroyday.ru/remont-kvartiry/okna-i-dveri/ustanovka-metallicheskoj-dveri-svoimi-rukami.html
- https://stroyday.ru/remont-kvartiry/okna-i-dveri/ustanovka-vxodnoj-dveri-svoimi-rukami.html
- https://vitdoors.ru/dveri/osobennosti-ustanovki-metallicheskih-dverey-v-domah-iz-dereva.html
- https://DomZastroika.ru/dveri/vhodnye/ustanovka-svoimi-rukami.html
- https://kachestvolife.club/stroitelstvo/dveri/kak-ustanovit-dveri-v-derevyannom-dome
- https://arbolit.org/poleznoe/osobennosti-ustanovki-metallicheskih-dverey-v-domah-iz-dereva.html
- https://HouseDerevo.ru/stroitelstvo/ustanovka-metallicheskoy-dveri-v-derevyannom-dome
- https://doorchange.ru/montazh/kak-ustanovit-metallicheskuyu-dver-v-derevyannom-dome.html
- https://KlinskieDveri.ru/info/articles/ustanovka-vkhodnoy-dveri-samostoyatelno-realno-li/
The main advantages of wood as a material for the manufacture of entrance doors
Natural wood has unique properties. Thus, there are types of wood whose strength is simply incredible - the indicators can even be compared with metal. This material also has a fairly long service life - good door models can last from 40 to 50 years, but with proper care this is far from the limit.
Wood is very reliable and has high heat and sound insulation characteristics. Door leaves made of wood perfectly absorb various noise, and also do not let cold and drafts from the entrance or street into the premises.
In addition to all this, wooden doors have a very aesthetic appearance. Even the most expensive finish for metal door systems cannot compete with a solid wood door leaf. It is for this unique appearance that such products are chosen by people who have good taste. And what is the smell of natural wood worth? Wood constantly “breathes” and thereby harmonizes the atmosphere of any room - this material has high bioenergetic capabilities.
Window as an important power unit at home
Deformation of logs in a log house
A log house, despite its external solidity, is a rather unstable structure. The reason for this is the round shape of the logs and the change in their geometric dimensions during shrinkage and shrinkage.
If you cut openings for windows and doors in such a wall without installing casing frames, it will simply collapse. Therefore, the entire structure of the window openings is not only a place for installing double-glazed windows, but also a power unit that gives the frame additional rigidity.
Note that this feature is inherent in all wooden buildings, including houses made of profiled timber.
Differences in casing for windows and doors
Differences:
- board thickness;
- view;
- box design.
Window openings, if they have sashes, are small in size in relation to the opening
Opening and closing the doors is done carefully. The load on the casing is not large
It's different with doorways. The opening part is almost 100%. If it is an entrance door, make it massive for strength. This leads to weight gain. When slamming, force is used. The load on the door structure exceeds the window structure.
Doorway without threshold, window completely finished
For the box to work reliably, it must be made of a thick board. The locking connection must have increased strength. To increase the strength in the casing, a quarter is not selected, which automatically transfers it to the category of roughing or power. Often doors are made with a threshold mounted to the frame; the casing is deprived of the lower horizontal part.
The fastening is located in the middle part of the opening
