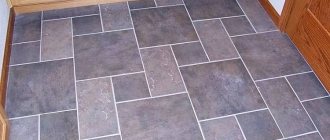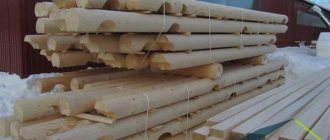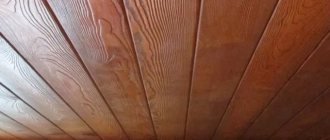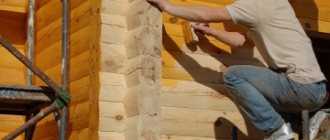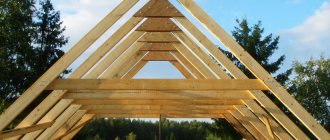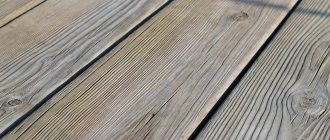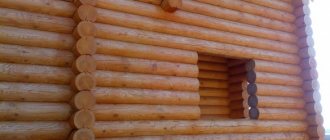Timber is often used for construction: log houses, bathhouses, gazebos, and other buildings. But then, in order to make a purchase, initially procuring a real amount of materials, you need to know their volumes (cubic capacity). How to calculate the volume of a log?
Traditionally it is measured in cubic meters, and all this is called cubic capacity. Let's see how to calculate it correctly. There are methods that are used to determine the volumes of round timber and other timber required for purchase/sale.
The first method is the simplest and most approximate
This method is to measure the volume of space where the building material is located. As a rule, this is a warehouse or barn, a woodpile or the body of a truck, other containers are conventionally rectangular in shape. And in order to calculate the volume of a log in a certain room, you need:
- Measure the volume of this space (cubic). To do this, we measure the width, length and height of the storage or transportation space. We multiply the measured dimensions. The result will be the volume.
- Of course, you should take into account: logs stored, for example, indoors, or transported in a truck, will not take up all the space; layers form between them, and they should be excluded from the calculated volume. Experts say: such segments can occupy up to 20 percent of the total space. Accordingly, 80 will be taken by the wood itself. That is, the void coefficient used in this formula will be 0.8. To calculate the cubic capacity of a log, it will be necessary to: multiply the volume of the warehouse by the corresponding coefficient (0.8). The resulting numbers will be the cubic capacity of the log we need.
Why do you need to calculate cubic capacity?
Payment for logs is made per cubic meter.
The concept of cubic capacity means the volume of wood expressed in cubic meters.
The value used by experts is:
- to calculate the amount of round timber during the construction of log houses from rounded and unprocessed lumber;
- suppliers when selling timber to your home;
- suppliers when selling firewood.
Payment for timber is made for each cubic meter, so you need to be able to calculate the number of logs in a cube. This way you won’t have to overpay for extra material. When calculating , measure the perimeter of the structure and be sure to take into account the protrusions of the logs at the corners (paws) .
Valera
The voice of the construction guru
Ask a Question
Calculation in cubes is needed to determine the amount of building materials for the construction of a house, bathhouse, and other buildings. The material is also taken into account for the construction of internal walls and partitions, gables. Additionally, the usable area, the number of crown rows are calculated, and the diameter of the logs is taken.
Method two: formula
This calculation method is most suitable for timber that is approximately the same in length and has a diameter similar to each other. To calculate the volume, the following formula is used: V=π*R²*L, where π is equal to 3.14, R is the radius of the log, and L is its length (or V=π *D²*L/4, where D is the diameter of the log) .
Advice: building materials in the form of logs, of course, have a similar diameter, but still slightly different from each other. And in order to get the most accurate result, it is necessary to measure the volume of any three units from the batch - according to the above formula. And then these parameters are summed up and divided by 3. We get an average number. We multiply the resulting numbers by the number of logs at our disposal and get the volume.
The importance of the indicator in the construction of walls
The work of designing a residential building made of logs is based on the weight of the timber. This makes it possible to calculate the loads that the walls create on the foundation. In the process of designing the foundation of a building, the total pressure of the object acting on the ground is taken into account .
By comparing it with the load-bearing capacity of the soil according to the results of actual research, the type and dimensions and depth of grounding of the foundation are established. Knowing the weight of one piece allows you to calculate the weight of the entire batch.
This is extremely necessary so that you can correctly calculate and select a vehicle of the required dimensions and carrying capacity, as well as organize unloading and loading operations by renting loading equipment for these purposes with the appropriate carrying capacity.
Not many developers know that
knowing the weight allows you to determine its quality and compliance :
- standards;
- variety;
- cost.
To do this, measure the total weight of the timber loaded onto the machine, determine the actual weight of one product and compare it using tables with the standard weight for a given standard size of logs.
If the weight turns out to be heavier than the standard indicator, then the products have high humidity, and this will certainly affect the results of building a house and the overall costs of the project.
Method three: tables
We measure the diameter.
This technique is used by craftsmen quite often in determining the cubic capacity of a log required for construction. These are already ready-made tables, which present already calculated numbers, accumulated empirically. So, we measure the diameter of the log and its length, substitute these values into the table (see below) and get what we are looking for at the intersection of the columns.
Also, in order to correctly calculate these values, a cubical block is used in accordance with GOST 2708-75, where, according to generally accepted construction conditions, the required numbers are also indicated, depending on two initial ones: the length and diameter of the log.
As an example, we present the following plates below:
They also use an online kubaturnik for calculations, for example, like this: https://www.enerteh.ru/news/kubaturnik.html
First, a little about the material itself
First of all, it’s worth understanding what a rounded log is and what its advantages are. Knowing the characteristics will help in calculating cubic capacity.
So, this type of material is made from a single log of wood. The workpiece is delivered to the enterprise and passed through a special device. In it, a certain layer is removed around the circumference, resulting in a finished product with predetermined dimensions.
The advantages of this material include the following:
- the same parameters. All rounded logs have the same diameter and length. Of course, everything will depend on the manufacturer, but the fact that products of the same brand will be the same is a fact;
- such a standard makes it possible to significantly facilitate and speed up construction work;
- The round log has a special groove that ensures a tight fit to each other. As a result, you will have a smooth wall with virtually no gaps;
- the use of identical logs can significantly improve the appearance of a finished house;
- facilitates the transportation of material to the construction site. The logs are standard, so loading and unloading, as well as transportation, is not difficult
In addition, we should not forget that the rounded log remains natural and has all the positive qualities of wood. A pleasant microclimate, beautiful natural color and texture, ease of processing - all this is inherent in the material described.
But there are also a number of disadvantages. First of all, such logs will be more expensive than unprocessed ones. In addition, the material is susceptible to shrinkage, cracking and curling. But all these disadvantages most often occur only when the technology for processing the original material is violated.
Therefore, you should not choose products that are too cheap; they can play a bad joke on you during operation. If everything is done correctly at the factory, then a rounded log will be an excellent option for creating an environmentally friendly and beautiful private home.
Recommendations from experts
The problem of how to calculate a log house for a house can be solved quite easily using the above material and formulas. But you shouldn’t delude yourself and talk about the obtained figures as specific ones - you’ll have to take into account window and door openings, but not immediately, in order to subtract them from the total, but accept them as a proper expense. Otherwise, it will turn out that the array will have to be purchased again.
There is also a risk of purchasing substandard raw materials - damage, knots, wormholes - all this will further affect the amount of money spent. Remember that even rich and wealthy clients cannot afford to throw money away, so they use the working rule - you cannot skimp on quality.
It is possible to design a house from a smaller log frame than to build a castle out of anything, relying only on cheapness. Its operation will be accordingly.
Konstantin Shcherbakov
Author of publications on 1Drevo.ru with the topics: Ventilation valves for PVC windows | Round house | Rounded timber | Bathhouse 6 by 4 | Finnish houses | Bathhouse with gazebo | Installation of log house | Pellet boilers | Solid fuel boiler | Electric boiler in the house | Heat pump | Painting laminated timber | Solid timber house | Panel house | Manual felling of a log house | Foundation insulation | House kit made of laminated veneer lumber and others.
Collections of publications on topics:
Cubic capacity table Lumber for construction
Was this publication useful to you?
Bookmark it on social networks!
Total score: 5Votes: 8
Why hand-cut log houses are valued - traditional log making
Options and methods for exterior finishing of a house made of timber
We recommend! — Encyclopedia Wooden Houses — NEW
You can find out detailed and expanded information on the topic of the article from the book “Wooden Houses,” which reflects all stages of building a house, from laying the foundation to installing the roof. Book price = 77 rubles.
You may also be interested in other BOOKS on building houses from wood with your own hands.
We recommend other posts on this topic:
Optimal scheme for assembling and constructing a house made of timber.
Location of the kitchen in a log house - inside or nearby in an extension
Planning and construction of a 6x8 wooden house
Wooden houses made of timber with a garage under one roof
Standard and individual design of houses made of 9 by 12 timber
What is the best size of timber for building a house?
Consequences of an erroneous determination
When building log houses, sometimes developers make mistakes due to ignorance of the weight of the timber used to construct the log house. They lead to negative results when implementing a house project, from reducing its strength and durability to creating dangerous living conditions for people.
The main consequences of incorrectly setting the weight of logs:
- Incorrect load calculation, choice of foundation design and dimensions. For example, when choosing a screw pile foundation, as a result of an error, the diameter of the piles, their number, arrangement and depth will be selected incorrectly. As a result, the floors sag and the lifespan of the building is reduced.
- The timber for tying the piles will be chosen incorrectly.
- The depth of the foundation will be chosen incorrectly.
- The wrong equipment may be selected for transporting cargo and loading and unloading operations.
- Increased construction costs due to transportation costs.
- Buying low quality logs.
Requirements for different types of foundation
A solid foundation is the basis of a log house. Despite the fact that the weight of wall structures of such timber is lighter than that of stone ones, it must be strong, so its calculation is carried out during the design.
Geological and hydrological surveys are preliminarily carried out . Since the choice of type depends not only on the weight load of log structures, but also on:
- soil characteristics;
- the depth of its freezing;
- groundwater level;
- amount of financing.
The latter circumstance allows you to choose a cheap pile, medium strip or expensive slab foundation.
The influence of the weight of pine logs of natural moisture on the size of the foundation can be seen using the example of calculating a 6x6 m house on sandy soil.
For example, for a summer cottage with a tree thickness for load-bearing walls of 200 mm, the weight of the timber in the house will be :
- pine walls D200: 6x4x3x0.2x810 = 11664 kg;
- roof: 2.6 m3 x 620 kg/m3 = 1612 kg;
- floor and ceilings: 4.3 3 x 620 kg/m3 = 2666 kg;
- operational load for the roof: 36 m2x105.0 kg/m2=3780.0 kg;
- floors 36 m2x210.0 kg/m2=7560.0 kg;
- total load 27282 kg.
The snow load for the roof is 50 m3, according to the table it is determined for the 3rd zone , which corresponds to the Moscow region, it is equal to 180 kg/m3, then:
- 50 m3 x 180 =9000 kg.
- Wind load for 36 m3 with a house height of 5 m: (15.0x5 +40) x36 = 4176 kg.
- Amount: 27282 kg+9000 kg+4176 kg =40458 kg.
- Taking into account the error safety factor in calculation 1.2, the weight is determined to be 48550 kg. For sandy soil with a bearing capacity of 2 kg/cm3, the preferred type of foundation is strip, its base size for these walls: 48550 2 = 24275 cm3.
- The length of all walls, including one internal load-bearing 6x4+6=30 m, 3000 cm.
- In this case, the smallest width of such a base is: 24550/3000 = 8.18 cm.
- Since the width of the load-bearing walls is 20.0 cm, the width of the foundation should be at least 30 cm, and the depth will depend on the level of freezing. This size of foundation will be enough to withstand the weight of 200 mm of logs - 11664 kg with a threefold margin.
- If you choose a log thickness of 30 cm, then similarly the weight of the walls will be D300: 6x4x3x0.3x810 = 17496 kg.
- Total weight of the house structures: 17496+1612+2666+3780+7560= 33094 kg.
- Amount with atmospheric loads: 33094 kg + 9000 kg + 4176 kg = 46270 kg.
- Taking into account the margin of 1.2, the load on the foundation is 55524 kg.
- Area of the base for these walls: 55524 2 =27762 cm3.
- Length of all walls, including one internal load-bearing wall: 6x4+6=30 m=3000 cm.
- The smallest width of such a foundation is: 27762/3000 = 8.25 cm, since the width of the load-bearing walls is 30 cm, the width of the foundation, the width of the base should be taken at least 40 cm, and the depth will depend on the level of freezing.
This size of foundation will be enough to support the weight of 300 mm logs, 17496 kg, with a fourfold margin.
Is it possible to design it yourself?
There are a huge number of ready-made projects on the Internet with approximate calculations already completed. If an individual home layout is not required, such a project can be used, but you still cannot do without the help of a professional architect. The finished project does not take into account many conditions that will have to be taken into account during construction:
- Slope and location of the site. It is very difficult to find a perfectly flat area for construction, and excavation work to level it is quite expensive. The architect will tell you how to modify the foundation for the correct location of the building on the site without extra costs. In addition, the location relative to the cardinal points is taken into account: it is desirable that large windows face the sunny side.
- Access roads, site planning. They provide for placement in relation to entry into the territory, think through the access area and porch. They may not be reflected at all in the finished project, since they will still have to be modified for comfortable conditions.
- Laying communications in accordance with the conditions on the site. If there is no centralized water supply and sewerage, autonomous engineering routes are installed, which are reflected in the plan.
There are dozens more aspects that are worked out before construction begins. The project is checked for errors and defects, which are very expensive during construction and after occupancy. In addition, any design documentation is approved by urban planning authorities.
