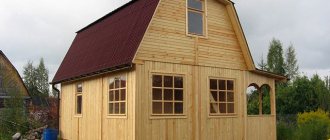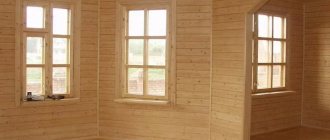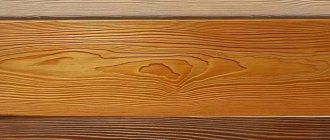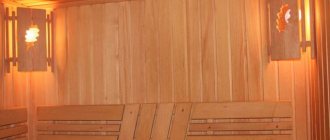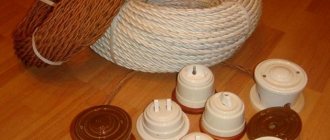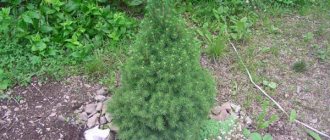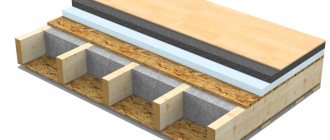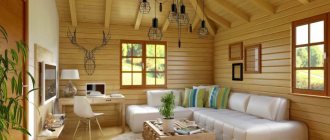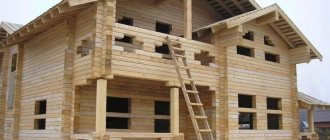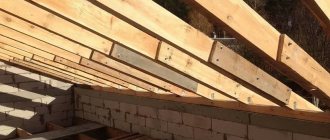Lining is one of the most popular building materials when it comes to interior cladding of walls and ceilings. Attaching it is quite simple, but this cladding will require some attention and a mandatory preparatory stage. First of all, this is a wooden sheathing for the lining, the basis for optimal fastening of the material and its long-term operation. In addition, the frame can also be used to eliminate wall defects. On the other hand, improper installation work can completely ruin the appearance of the coating, while reducing its durability and practicality. But in order not to make the mistake of “reinventing the wooden bicycle,” follow the tips and step-by-step instructions that we have collected for you in this article.
Choice: wood or metal?
Professional craftsmen consider timber to be the most popular building material for sheathing under lining. Ease of use during installation work, small “weight category” - and creating a frame with your own hands will be easier and faster. This material also has sufficient functional durability. So we choose a wooden beam.
Timber for lining
We will use standard size bars - 50 by 25, 60 by 27 millimeters. This building material is almost ideal both externally and internally. But when purchasing, make sure that there are no defects or chips on it. It is also important to know the moisture level of the wood. Recommended – 16 percent, no more.
Kinds
According to the construction method, the sheathing is of three types:
- Horizontal – for vertically oriented material sheets.
- Vertical - with horizontal fastening of the lamellas (what are the methods for fastening the lining?).
- With counter-lattice - adding an additional layer of thermal insulation under the skin for normal ventilation.
Important
The counter grille is constructed only from wooden beams.
Required: processing solutions
Do not neglect antiseptics and insecticides. This step extends the durability of the sheathing. The minimum level of treatment is a solution against fungus, rot, and mold. And insect control products should be used in houses standing on the ground - dachas, utility rooms. By the way, the cost of the compositions is not too high, and the right thing to do would be to play it safe and treat both the wooden frame and the wall with the ceiling in any room where the sheathing under the lining is being installed. The rules for using solutions are usually written on the packaging - read before you start spraying.
This is what a timber frame looks like
Selection of materials
The choice of lining depends on both personal preferences and financial capabilities. It is relatively expensive, but also has a “class” quality. Definitely, it is better to buy material belonging to class “A” or “Elite”. This lining does not have any defects or knots, and immediately looks rich and famous. If you do not have a significant amount of money, you can take class “B” or even “C” material.
It is cheaper, but some of the boards may be defective. They will be used for edges, for supports, for anything, because this is a tree, and even a very construction one. Just in case, know that the best wood for lining is Siberian larch. The cladding made from it will be durable and practical, having the best technical characteristics possible.
Lathing for lining: step-by-step instructions
Preparation of the bar
The material for work should be prepared in advance. The timber should be kept for several days in the room where the finishing will be done. This will allow the building materials to acclimatize, and their temperature and humidity will become similar to that in the room.
Next, the sheathing elements are treated with an antiseptic compound (if possible and, if necessary, with an insecticide). This can be done either using ordinary brushes, processing everything in order and carefully. If the volume of work is large enough, then you can build a small trough from boards and cover it with polyethylene. We pour an antiseptic composition there and dip each of the bars. This option will provide high-quality protection against mold and mildew.
Antiseptic trough
Preparing the walls
While the timber is drying, we prepare the surface of the walls. To do this, mark the width of the racks using a pencil and using a level so that all the lines are as even as possible. Such a “drawing” will allow you to clearly see how the entire structure will subsequently look, simplifying the work and controlling the correct location of the sheathing elements.
You should also determine the starting point for installing the sheathing. It can be the lowest corner available in the room (we find it using a water or laser level). After the necessary measurements, we draw out the wall and draw a horizontal line.
Marking
Lathing with timber
How to hide wall defects
If the unevenness is significant, then it is necessary to secure the beam using special hangers, which should be positioned in a line (every half a meter) and secured perpendicularly. The prices for this type of fasteners are low, so the costs will not increase significantly. When fastening, the ends of the hangers are bent in the direction of the bar, after which it is leveled and fixed. This option is convenient due to its simplicity and accuracy: you can level surfaces quite quickly and easily.
Wooden wedges can also be used: they are the most important element for leveling significant unevenness in the surface of the walls. Prepare a certain number of wedges of different sizes in advance and treat them with antiseptics. As practice says, they tend to come in handy in most cases.
Hangers will help align the frames evenly
The installation of the sheathing under the lining is constantly monitored by level. We check the position of the bars and only then fasten them. To strengthen the angle, you can install a jumper in these places. This ensures maximum rigidity of the frame and simplifies fastening in corners.
What to consider during manufacturing?
Despite the simplicity of finishing surfaces with wooden lining, there are still several points that deserve attention:
- The size of the timber, its cross-section and shape. For reliable fastening, slats with a cross-section of 2x2 or 2x4 cm are needed. With such parameters, the guides have the necessary strength to withstand the cladding structure. The use of larger size bars will not increase the strength of the structure, but will significantly affect the cost of finishing.
- Step. The optimal distance of adjacent guides on the ceiling is 0.4 m, and on the walls - 0.5 m. With this arrangement, the optimal combination of cladding strength and its cost is achieved. Additional slats should be attached along the length of the joint, if provided.
- Method of fastening to the surface of the ceiling and walls. Unlike a metal profile, special brackets are not required to fix a wooden block to the wall. The guide is located along or across the wall with fastening with self-tapping screws or dowels.
AdviceIf there are uneven spots on the wall, and in some places the plank does not adhere tightly, then they can be filled with special pads.
What to choose - wood or metal?
The material for installation must have the following qualities:
- Resistance to aggressive moisture. If these are metal profiles, then they must be made of stainless steel, and if they are wooden, then they are coated with special impregnations.
- For internal cladding, a standard metal profile is required: it is used as a frame for drywall, and for wooden beams - a section of no more than 2x4 cm.
- The strength and durability of the cladding depends on the quality of the supporting structure. Therefore, the bars should not contain cracks or a large number of knots, and should be of an even shade.
- Cedar and larch are the most suitable species. Types other than pine lumber may be used since such wood is prone to cracking in the future as it dries.
- If the timber is treated with protective compounds, then after such a coating it must be kept indoors for at least 2 days, which will allow the material to adapt to the microclimate.
- The degree and method of drying are of great importance. Dry material that has been kept under natural conditions is best suited for the frame. However, its price is high.
Advice
To determine the degree of dryness of the wood, you need to touch the end of the lumber. If it is oozing resin or wet, you must discard the selection.
Distance between bars
To secure the lining to the wall, you need to provide a strong frame (read about how to properly secure the material here). It is necessary to calculate the optimal distance between the bars so that there is no waste of material and the strength of the coating is maximized.
To do this, it is recommended to maintain a distance of no more than 0.5 m on the walls in the horizontal, diagonal or vertical direction between the supporting elements of the sheathing. With this arrangement of the bars, the cladding will receive sufficient strength. More frequent installation of bars will lead to a loss of money and time, but the strength will practically not change.
If the guides are positioned with a step larger than 0.6-0.8 m, then the wood will have sufficient space to change its shape during operation. Often this lining swells or bends inward. Therefore, you need to adhere to the parameters recommended by the technology for installing wooden panels. The ceiling lining must be attached to the frame in increments of up to 0.4 m, since its “suspended” fastening method requires a reinforced structure.
What to choose - self-tapping screws or dowels?
The choice of specific fastening materials is based on the type of wall and its material. If the surface is made of plasterboard, metal profiles or plastered shingles, then the installation of the bars is carried out with long-length self-tapping screws.
To install the sheathing on a concrete or brick surface, the use of special dowels with casings is required, which, during the screwing process, expand and are tightly fixed in the supporting structure. This method of holding wooden blocks for these walls is more reliable.
Other tools
- A screwdriver or drill will come in handy. Since there is a huge amount of work ahead with more than a hundred dowels and screws, it is better to automate the process, reducing the time of attaching one point to a minimum.
- You will need a jigsaw or wood saw. They cut a block or cladding sheet to the required length.
- A tape measure or construction ruler will be required for accurate measurements of the parameters of the working surfaces.
- You need a plumb line, a wood pencil, a building level with an alcohol capsule. In order for the coating to be installed quickly, beautifully and durable, it is necessary to position the first cladding element very accurately relative to the horizon.
Attention
The accuracy of placing the first panel determines the quality of installation of the entire wall covering, so this operation must be performed very carefully and carefully.
Installation of insulation and waterproofing
After placing the bars, insulation material can be laid between them. It can be mineral wool, penoplex with polystyrene foam, and other variations on the theme. The thickness of the insulation varies depending on the purpose of the room itself, as well as the climatic environment. For example, in a bathhouse such indicators can reach ten centimeters (the need to ensure a minimum of heat loss).
After installing the insulation, we install a waterproofing film and protection against condensation. This is extremely necessary, for example, in the bathroom, in the steam room, or in rooms where the humidity is higher than normal. We cover the entire surface of the walls with foil, including the timber. For fastening, we use short pieces of timber, which we fasten to the sheathing with self-tapping screws.
Sheathing for lining: installation of foil
We install an additional beam (seal) in the ceiling and under the plinth. It provides maximum fit and also protects the “pie” of the walls from moisture and steam.
At this stage, installation work is considered complete. You can additionally coat it with a protective agent (varnish) and dry it.
Description of work
In order for the lathing for the lining to be strong and durable, it is necessary to follow a certain work technology.
It consists of three stages:
- Calculation and purchase of materials.
- Preparing the bar for use.
- Installation of the structure.
Each stage is important, so carefully read the entire review to avoid errors during operation.
To get the perfect result, you need to secure the frame correctly
Ceiling: lathing for lining step by step
- First of all, we install dowels: 0.8 by 4 centimeters. For installation, as a rule, you need to drill holes using a drill (depth about 5 centimeters). Next, the dowels are placed inside, and holes of the same diameter are drilled in the bars for fastenings.
- Using a cord (string), we mark the ceiling; along its perimeter, fragments of the sheathing will be placed (the interval is 50-60 centimeters).
- For evenness of installation, we use a level and fishing line (string). At least 2 people will be required to complete the work.
- The block is attached to the ceiling; if necessary, we install special plates that level the sheathing horizontally. To fix the sheathing in the ceiling surface, we use self-tapping screws.
Video: do-it-yourself ceiling installation:
As you can see, lathing under the lining is within the capabilities of everyone. It is enough to follow the simple rules given in this article, and also use high-quality material to carry out the work. And everything will probably work out!
How to line a bathhouse with clapboard inexpensively and save on finishing
Few people want to waste money. A thrifty owner will first calculate how much it will cost him to decorate a bathhouse with clapboards, draw up an estimate, and weigh the pros and cons of alternative options. And only after that he will make a final decision.
Tips on how to reduce the cost of finishing a bathhouse with clapboard
use different types of wood. For example, in the dressing room and washing room, give preference to cheaper lining made of coniferous wood. You can also combine hardwood and coniferous lining in the steam room. For example, in places where there will be contact between the body and the wood (wall near a shelf, sun lounger, heater), use hardwood paneling from hardwood. In other places, use coniferous;
in the washing room, use alternative options, for example, plastic lining or tiles;
vary not only the species, but also the types of wood. For example, buy a high-grade lining for the steam room, and a lower grade for the dressing room. In the dressing room, operating conditions are more humane, and the presence of knots and differences in color and tones will give the room a certain flavor;
combined clapboard finishing (combination of panels of different lengths). The commercial length of the lining ranges from 1.5 to 3 m. The longer the lamellas, the more expensive they are. You can save a lot if you combine lining of different lengths when decorating a bath;
insulation. Of course, you will have to bear the initial costs of insulating the bathhouse. But, during operation, you can appreciate the benefits of insulation, when the cost of heating the bathhouse will be reduced;
cost of work with lining. Professionals price their work dearly, and those who set a low price cannot guarantee decent quality, and it is not yet known how much the rework (reconstruction) will cost. Although, this is all subjective. Therefore, the easiest and most reliable way is to install the lining in the bathhouse yourself. And this step-by-step instruction for covering with wooden lining will be a good help for beginners in construction.
Russian bath
There are three types of baths in Russia, these are:
- Black bath;
- White bath;
- Camping sauna.
The first one is heated using birch firewood, which perfectly disinfects the air inside. After burning, be sure to ventilate the room from smoke and wash off the soot. The black bath has antiparasitic properties. Made from hardwood and softwood logs.
The next steam room is built from various materials (brick or stone). The stove can be made of stone or other rocks. The white bathhouse has a separate water tank, which is very convenient. Modern baths were built according to this type.
The camp sauna is popular among tourists. Constructed from branches and covered with polyethylene. Stones are placed inside and a fire is lit under them. It takes a long time to heat such a steam room, and the accumulated soot on the surface of the cellophane is very disturbing. It can get dirty.
Having listed the types of steam rooms, it is worth noting that most steam rooms in them are finished inside and outside with clapboard, since wood is the most convenient and natural in using a sauna. Whether to install eurolining or a cheaper option depends on the size of your funds.
How to level?
It is very difficult to level the sheathing after installing the sheathing panels. It is better to set all levels along the plane of the wall in advance. But it happens that the sheathing “sinks” already during operation, for example, under the influence of moisture. In this case, it is best to disassemble the casing and replace the deformed beam. If the deformation of the wall was caused simply by a loose beam fastening, you will still have to remove the panels to re-secure the loose section.
Purpose of the lattice structure
Any methods of attaching the lining to the sheathing are not designed for installation on an empty wall. Therefore, it is necessary to first set up a frame that simplifies the fixation of various elements on it.
If you install the sheathing according to the rules, the process of attaching the finishing material will be greatly simplified, and the final result will be very attractive.
Metal carcass
The main purpose of the frame is to create a level base on which you can hang the lining.
Distance between bars
This parameter has already been indicated in previous paragraphs, but it is better to focus on it again. Knowing the distance between the bars will greatly simplify the installation of the cladding on the prepared surface.
For reliable fixation, the step should be 40-60 cm, but no more.
Distance between hangers
There are certain subtleties in this process. The step must be selected based on the purpose of the repair. If you need to additionally place insulation, then the distance is taken slightly less than the width of the sealing material. The fact is that the insulation must adhere tightly to the ceiling in order to improve its insulating qualities.
How to make an independent frame in a wooden bath. How to sheathe a steam room with clapboard
General diagram of the walls in the steam room:
Shrinkage in a log bath is approximately 3% over the entire height of the logs, in laminated timber it is 2%, and in a frame bath it is 1.5%. Based on this, a steam room in a wooden bathhouse cannot do without an independent frame. As a rule, planed timber 50x40 or 50x50 (for 50mm insulation) is used as a basis. It is advisable to choose the beam as even as possible. In the steam room, we roll out the B Izospan membrane over the logs and fasten it with a stapler; it is needed to prevent condensation and moisture from the street from getting into the insulation.
Vertically, level the beam 50x40 mm, and secure it to the log using sliding corners.
The height of the beam should be lower than the beams of the second floor (if there is one) by about 100 mm, that is, the 50x40 beam should not rest against anything, it should have free movement when the log shrinks, approximately 100 mm.
With a steam room ceiling height of 2300 mm, 5 corners will be required for each beam. The pitch between the bars is 400-500 mm. We install bars around the entire perimeter of the steam room.
It is also necessary to install an embedded beam under the shelves
It is very important!
Don't forget to check whether it's a rule or a long level: the 50x40 bars on each wall should be in one line, at the bottom, in the middle and at the top. Also check the diagonals of the steam room; the corners should be 90 degrees.
If you miss the point with the diagonals, then when installing the ceiling it will turn out to be a wedge, and if the 50x40 bars are not aligned in one line, then the lining on the wall will go in waves. The ceiling frame is connected to vertical bars (50x40 mm), between which cotton wool is laid.
As a result, you should end up with a free-standing frame that is attached to the logs only along the walls, and the ceiling of the frame is 100 mm lower than the floor/second floor beams. After you have checked everything, we lay 50 mm insulation in the bars.
We tighten the insulation with aluminum foil 100 microns, fasten it to the bars with a stapler, make an overlap of 100 mm at the joints of the foil and glue it with foil tape. Then we screw the counter lath made of 40x20 mm slats to the existing 50x40 mm bars, pressing the foil.
The 40x20 rail provides a ventilation gap between the foil and the lining; if the rail is not installed, the lining will be closely adjacent to the foil, on which water condenses; accordingly, the lining will not be ventilated from the inside and will very quickly begin to rot and rot. The lining in a Russian bath is nailed from above, down, horizontally.
To understand why the lining should be positioned horizontally, watch our short video:
