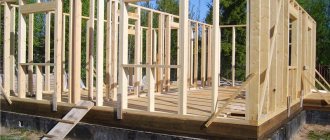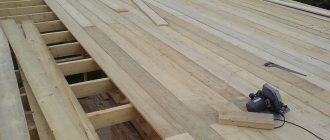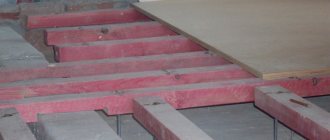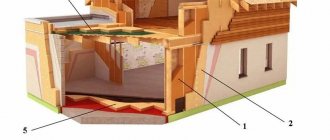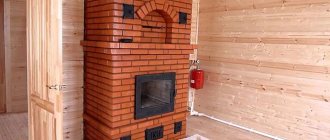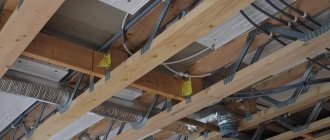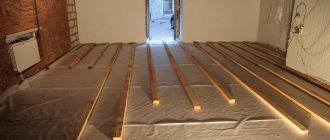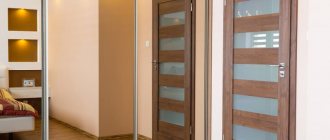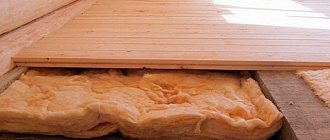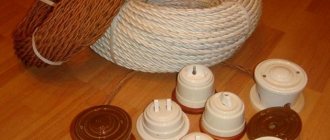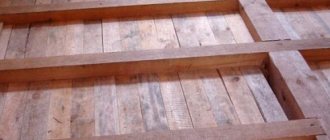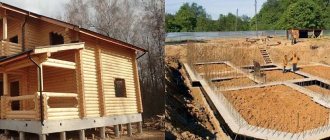The construction of residential buildings using frame technology does not require significant time and financial costs. Therefore, projects of such housing today are very popular not only abroad, but also in Russia. Floor installation in a frame house, incl. The construction of walls and installation of the roof is carried out immediately after the construction of the foundation.
Tools for installation work
Before installing floors in a frame house, it is necessary to first draw a diagram of the structure (flooring pie), prepare all the necessary consumables and tools for the work. As a rule, the design of floors, the materials used, their sizes and quantities have already been developed and calculated in a standard project.
When performing installation work yourself, it is recommended to prepare the following tools:
- Stepladder for performing high-rise installation work;
- Hammer, set of screwdrivers, drill with a set of drills for fixing elements;
- A simple pencil for marking;
- Plumb line and building level for installing structural elements clearly in a horizontal or vertical position;
- Planer, chisel, circular saw for processing lumber;
- Brushes for treating wooden elements with protective agents and paints and varnishes.
Technology for connecting and extending timber
The length of a wooden beam (both solid and composite) rarely corresponds to the distance between the pile heads. In order to adjust the beams to the dimensions of the foundation, they have to be cut or sewn together. When building timber, you must follow one important rule.
The joints of the boards do not need to be made hanging. Join the boards at the pile heads.
The beams on the pile heads also need to be spliced correctly. If a solid beam is spliced, then cuts are made on two adjacent beams. The upper half of the beam is sawed on one beam, and the lower half on the other. After this, both beams are connected into a lock. This connection is called a “half-tree connection.”
At first glance, everything looks extremely simple. But there is an important rule for connecting two elements of one load-bearing beam: both adjacent beams must rest on the head of the pile at the point of connection of the load-bearing beams, and not just one. First, let's give an example of an incorrect connection.
The support area of the beam on the head (at the junction of two purlins) must have a length of at least 90 mm. In the figure, the beams are “cut” at the junction. One has the upper half cut off, the other has the lower half. If the beam rests on the pile head only with the “cut” part, then its working section should be taken as the cross-section of only this part. If the beam rests completely on the head (at least 90 mm in length), then everything is correct: the harness will work like a solid beam.
The purlin in this case is the supporting beam in the framework of the frame house.
Sex base pie
The floor plan according to a standard design of a frame residential building provides for waterproofing, piping and subfloors, which are the ceiling, insulation and finishing coating.
Waterproofing material is laid on the finished foundation base, then it is strapped onto which the floor beams are attached. Many private developers use roofing felt as a waterproofing material - this is already a proven, fairly reliable and cheap material.
Next, the frame of the floor base is assembled from wooden beams. If the pitch of the main beams is large enough, additional secondary beams are installed.
If secondary beams are not provided in the floor structure, the main beams serve as joists. In this case, the floor pie will look like this from bottom to top:
- A wooden beam 50x50 mm is fixed on the floor beams;
- Next, the hemming boards are installed;
- Wind protection is installed and a waterproofing layer is laid;
- Thermal insulation boards are laid between the beams;
- The next layer is a vapor barrier film;
- The rough coating is carried out using chipboards or construction boards.
Strapping beam connections
When connecting the strapping beams in the corners and along the entire length, it is necessary to follow the technology. The strength and durability of the frame structure depends on this. Builders use certain strapping knots:
- the corners themselves (“half a tree”);
- in length (“in the paw”);
- angular (“root thorn”);
- corner (“butt”).
In addition, the cuts, thanks to which the timber is connected, are also made in various ways, using a variety of tools (an ax, a chainsaw). To make cuts, markings are applied (vertical and horizontal). The width of the cut is equal to the width of the side of the beam, and the depth should be equal to half of its side. The cut should be made vertically, so the cut is even. Proper connection of timber is a critical stage in the construction of buildings. If you do not follow the technology, then the deformation may increase, and in the worst case, the destruction of the house.
Subfloors
The construction of subfloors is a flooring made of wooden boards or sheet lumber, directly on which the finishing floor covering is laid.
The rough foundation cake necessarily includes thermal insulation. The subfloors of the attic can also be the main ones, if there are no plans to equip the attic for an additional living room.
The quality of consumables for the construction of rough floor subfloors is the last thing people pay attention to, because... they will not be visible behind the finishing coat. Therefore, in this case, you can use lumber made from simple types of wood. This will save significant money.
Features of laying plywood under parquet and laminate
For laminate and parquet, you should know what kind of plywood to buy. The main task of laying laminate or parquet is to have a perfectly flat floor. Only moisture-resistant plywood should be used. There are several variations of installation under laminate and parquet:
- On the screed. The concrete must be dry, the surface smooth, clean, free of debris and unevenness.
- On the logs. Among the advantages we can highlight: the possibility of insulating the floor, hiding installation communications.
- On a wooden floor. One of the simple and effective styling methods.
Interfloor ceilings
The installation of a floor in a frame house according to the technology involves the use of wooden beams with a cross-section of 15-25 cm. In this case, the step of laying building materials should not exceed 60 cm. This will ensure uniform distribution of vertical loads along the base. In the process of arranging subfloors, thermal insulation of the floors is carried out.
The basement floor is made according to a similar scheme as the interfloor floors. The rough base is mounted along pre-installed joists on additional supports. This makes it possible to evenly distribute the weight load on the base created by the frame structure, incl. save on purchasing cheaper building materials.
Material
The material of the lower frame is coniferous wood.
This choice is based on the properties and characteristics of coniferous species:
Such characteristics explain the preference for pine, cedar, larch, spruce or fir over other types of wood.
The design of the lower trim is carried out in several versions:
- beam;
- cohesive board;
- log.
Each of these methods has its own advantages, which determine the choice of one method or another.
Thus, the beam has clear dimensions, a rectangular (square) cross-section, which facilitates installation and provides dense and strong support . In this case, possible loads in the thickness of the wood cause the formation of cracks or warping.
Sex bases by joists
As a rule, the basement floor is located quite close to the soil, there is a danger of moisture penetration, the formation of cold bridges and other negative aspects. In such situations, the wooden structure of the floor base requires additional protection: hydro- and thermal insulation. This will extend the service life of not only the floor itself, but also the frame building as a whole.
You can waterproof the base yourself using roofing felt. It is carried out primarily and is intended not only to protect the wooden elements of the floor structure, but also the thermal insulation material.
Thermal insulation of floors
The design of the floor of the first floor in a frame house may also include the use of bulk insulation:
- Wood sawdust;
- Slag;
- Expanded clay;
- Perlite.
The empty space between the wooden floor beams is filled with bulk material. This allows you to further strengthen the structure of the floor base itself.
This type of thermal insulation is used when installing a rough foundation over joists. In this case, timber with a cross section of 50x50 mm and OSB sheathing sheets with a thickness of 15-20 mm are used.
The main advantage of bulk thermal insulation is the uniform distribution of the material over the entire base area, achieving the required insulation thickness. You can do this work yourself and save a lot on the services of a professional construction team.
Bulk insulation is recommended to be used exclusively when arranging the basement floor. When constructing an interfloor ceiling, in order not to create additional load on the building frame, it is better to use lightweight ecowool, which is an excellent alternative to expanded clay. Other fillers are quite expensive.
You can also use polystyrene foam or mineral wool as a thermal insulation material. They are quite light, and for high-quality insulation, it is enough for the insulation to have a thickness of 10-15 cm. Such a layer of thermal insulation will not create significant loads on the frame building, and for its installation you can use thin sheets of chipboard and wooden beams with a section of 30x30 mm.
The highest quality method of insulating the floor base in a frame house is considered to be the use of polyurethane foam. Foam allows you to completely isolate the base from drafts and moisture, because it clogs all cracks, gaps between individual structural elements, and penetrates into the most accessible places. But this insulation option already requires the involvement of a professional team and special equipment. Accordingly, the cost of installation increases significantly.
FOUNDATION
Plywood for the foundation. What plywood to buy for the foundation?
To construct the frame of a monolithic foundation, laminated plywood is often used. In our company you can buy laminated plywood made in Russia and cheap plywood made in China.
For the construction of foundations, thicknesses of 18 and 21 mm are often used, since these plywood thicknesses have high strength; minimum thicknesses may not withstand the load of concrete.
Also for the foundation they use white birch and coniferous plywood FSF, but the number of turns will be less. Russian-made laminated plywood can withstand up to 20 revolutions when used correctly.
Proper use involves the use of formwork lubricant - Emulsol. By the way, Emulsol can also be purchased from our company at low prices. To read more about Emulsol, follow this link EMULSOL .
Laminated plywood made in China, as well as FSF birch and coniferous plywood, can withstand up to 3 revolutions of foundation pouring (that is, you can use the same sheet for your formwork up to 3 times). If you choose FSF plywood, then for formwork you can use the simplest unsanded 4/4 grade. Grades of laminated plywood are marked differently - an ideal sheet on both sides is marked with grade 1/1, sheets with scratches and defects in the film are marked with grade 2/2 or 3/3.
Sequence of installation of the floor base
When independently constructing a country residential building with a frame structure, it is first necessary to study the construction technology and the sequence of installation work. In this case, it is recommended to pay special attention to the arrangement of sexual bases, incl. installation procedure.
Preparatory stage
The installation of a floor in a frame house begins with checking the horizontality of the constructed foundation. The base plane must be level without significant deviations. For this, a building level is used, the height of the foundation base is measured at different points, and the correspondence of the diagonals is checked.
All detected errors are immediately eliminated and only after that holes are made in the foundation and anchors are secured for subsequent fixation of the beds.
At this stage, the foundation must be waterproofed. For this purpose, you can use roofing felt, a special waterproofing film, mastic or other available materials.
Installation of beds
To make the beds, beams or construction boards are used, the minimum width of which is 15 cm, thickness - 5 cm. They are mounted around the entire perimeter and area of the building, fixed with anchors.
The procedure for installing the beds:
- Boards (bars) are laid on the foundation, excess parts are cut off and temporarily removed for preparatory work;
- Determine points for bolted connections;
- Holes are made in the concrete strip;
- Lay waterproofing material;
- Lay boards (bars) and fix them with anchors;
- The construction level is used to check the evenness of the laying of structural elements and the horizontality of the resulting plane. If necessary, use additional pads to eliminate unevenness.
Installation of support beams
Wooden beams are used as supporting elements of the flooring structure, the installation of which is carried out in the following sequence:
- Even at the stage of designing a house, incl. floors, the installation points of the support beams are marked on the drawings, indicating the estimated height of these elements. At these points, supports are installed along the perimeter of the frame structure, and a rope is pulled between them. This is how the beams are installed correctly;
- Next, horizontal beams with a cross section of 10x10 cm are mounted between the supports, under which waterproofing material is preliminarily laid. The supports are fixed to the beams with nails.
Installation of the support posts is carried out with the lower end in specially prepared “pockets” on the lower trim. To fix the upper part of the structural elements, special inserts are used. If the beam is slightly longer than the calculated height, it is cut to the required level. To ensure more reliable fixation and increase the rigidity of the structure, wooden jibs are additionally used. The beams are attached to the beams using special corrugated nails.
Performing the strapping
After installing the support posts of the frame building, the top trim is performed. A building board 5 cm thick is used as a consumable material. The width of the building material depends on the insulation used and the load created on the structure.
Sequence of tying:
- Laying boards parallel to the beams along the entire perimeter of the building. The lumber is laid end-to-end, fixed every 20 cm with nails;
- During the installation process, immediately mark the places for installing the logs (40 cm from the corner beam);
- Pre-cut logs are attached to the harness, beds and beams.
Insulation of the floor base
The installation of a floor in a frame house requires mandatory insulation. Many people use mineral wool for this purpose, which requires additional protection from moisture. Therefore, the ceiling cake must include hydro- and vapor barrier.
The vapor barrier film is laid across the joists with slight sagging of the material. All joints are glued with tape, and the film itself is fixed with a stapler to the wooden structural elements.
The insulating material is placed between the joists tightly enough so that there are no gaps at the joints. A waterproofing film is laid on top of the insulation and a subfloor is installed.
Requirements for tying a frame house
For pile and columnar foundations, strapping is required. Massive houses are installed on a strip reinforced concrete grillage, and when building a light frame house, the piping is done:
- timber or log;
- a package of knocked down or glued boards installed on an edge;
- metal profile.
For a frame house, beams or a package of boards are most often used, and logs are intended for log houses.
The lower frame of the foundation with timber requires:
The package of boards is fastened directly to the construction site using nails or screws. They are hammered or twisted to different depths in a checkerboard pattern.
By the way! It will be interesting to know: Gearbox for screwing (screwing) screw piles
