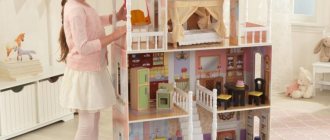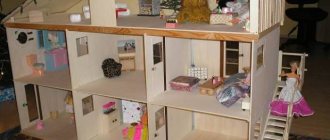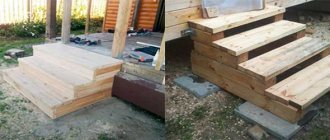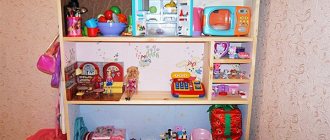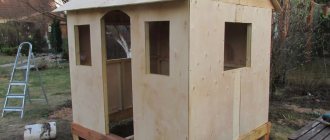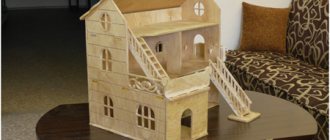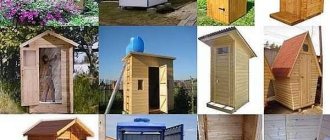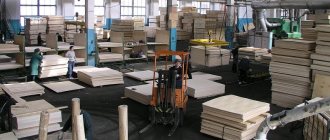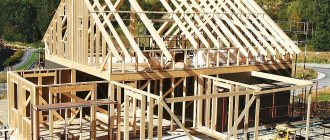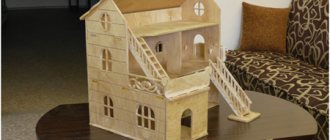- May 29, 2020
- Construction
- Daisy Angel
Many city residents today dream of a small beautiful house outside the city, where they could go to escape from the city noise and bustle, hiding there to feel the pleasant freshness of the earth under their feet instead of the hot asphalt.
But not everyone’s dreams come true, because a country house is expensive, time-consuming and difficult. This is exactly what most city apartment owners think. But, having familiarized yourself with the market of modern building materials, you will understand that a one-story country house can be built very inexpensively.
Space layout
For a country house, first of all, you will need to choose a place so that the layout is competent and thoughtful. Every piece of available land should be used wisely and as efficiently as possible. Despite the fact that this land is yours, you will have to fulfill some requirements by maintaining a minimum distance. For example, from the driveway to the house there should be 3 m, and from the building to the street - 5 m. To the neighboring plot, 3 m should be maintained.
If land for a one-story country house has not yet been acquired, you should carefully select the territory. It should not be located in a low area, as water will accumulate there. The most optimal solution would be a high place in the northern or northwestern part of the site.
House projects
When considering country house projects, you must first determine how much free space you have. A one-story building with an attic is the undisputed favorite today. This option is time-tested, and if it is built, it will be possible to abandon the utility block, and household supplies and equipment can be stored in the attic.
It will be possible to add a terrace to the house. In summer it is usually used as a dining room. Country house designs often include two floors. The second one usually has an attic, while the first one has a living room and a kitchen.
The second floor is the owners’ personal space. You can arrange a bedroom there. If you want to build a house inexpensively, you can try to save on heating, because even the simplest scheme costs about 15% of the total budget. In this case, radiators, pipes and a boiler are provided.
If you want to build a country house with your own hands inexpensively, but only want to live there during the season, then you can get by with infrared or electric appliances for heating. Prefabricated houses are becoming very popular today; they are outwardly monotonous, but can even have two floors and an improved layout. In this case, you purchase a construction kit that can be easily erected with basic knowledge of construction.
The house will already have the following basic systems:
- ventilation;
- wiring;
- water pipes;
- conditioning.
This will allow you to avoid many mistakes that beginners usually make during construction. A prefabricated house is intended for long-term recreation; it is larger in area, can have two floors and an improved layout. This house has a kitchen, technical room, bathroom and rest room.
Layout examples
It’s possible to build a country house with your own hands inexpensively if you plan for everything from the beginning. First of all, you should choose a layout. So, if the house measures 6x8 m, then on the ground floor you can place:
- bathroom;
- kitchen-living room;
- hall.
There will be a terrace outside. The bathroom will occupy an area of 2.55 m2, the same space is occupied by the hallway. In the kitchen it will be possible to place furniture and other appliances on an area of 16.8 m2, and the living room will have the same area.
On the second floor there will be a bedroom in the entire area. Since the second floor is smaller, the bedroom will have an area of 25.6 m2. A summer country house can have dimensions of 6x6 m. On the ground floor there will be a hall with an area of 25.28 m2. On the second floor there will be a bedroom of 19.05 m2. There will also be a balcony, while on the ground floor there is also a terrace.
Video description
Examples of interior solutions in the video:
The main method of saving living space is the choice of compact multifunctional furniture. Folding chairs and beds, folding tabletops and ottomans with built-in storage baskets will allow you to create a cozy interior that adapts to the needs of the owners.
Kitchen in the interior of a mini house Source pinterest.com
The abundance of windows, mirrors, and glass interior elements visually expands the space, and vaulted ceilings visually increase the size of a modest room.
The visual perception of a small house is improved thanks to light shades in the interior design, an abundance of lighting fixtures, and the use of natural finishing materials.
How to save on materials
Economy class small country houses cannot be built from logs or timber. These materials are very expensive, and it will be difficult to build such a house on your own, so you can’t save on work either. Among other things, such houses are sensitive to ground movements and require a reliable foundation, which is also expensive.
If you build a completely deep foundation for such a house, it must withstand so that it shrinks. It is better to start construction so that the waiting process begins at the end of summer and ends with spring warmth next year. Slab foundations, such as a Swedish slab, require the same exposure.
There is a type of foundation for wooden houses that does not provide for a technological break. But if you still build from logs or timber, then the building will have to stand for a year before you start finishing. If you are interested in the question of how much a country house costs, you should know that such a building will cost you about 12,000 rubles. per square meter. Such construction cannot be called budgetary. The same situation will arise with a brick house, as well as with a building made of gas or foam blocks.
The construction of a small country house will be advisable only on small plots when a compact structure is required. In this case, it is better to build a house on two floors. If the dacha is visited every year, then you can build a foam block house without using logs, timber or bricks. But construction from gas or foam blocks makes sense if you visit the dacha even when it is very cold outside. Then the savings will be that additional insulation will not be required, and the cost of heating the house will be lower.
When considering options for country houses, you should pay attention to panel houses and kits and construction from SIP panels. This technology is fast and simple. A prefabricated panel house of a square shape with a side of 6 m can be assembled in a week, and two people will be required. But the cost of construction here is not so reasonable. Such a house will cost you approximately 18,000 rubles. per square meter without foundation.
If you want to know how to cheaply build a country house, you should choose a building made from SIP panels, which will cost you about 15,000 rubles. per square meter with a foundation on screws. But such structures will be reliable if you put a lot of partitions inside from the same SIP panels with locks. Quite often, experts advise against SIP panels for small houses for the reason that in such buildings partitions are not installed inside, which means that it will not be possible to make the building strong enough.
How to build a house with your own hands on a budget and quickly: the easiest option
The “skeleton” must always be reliable, since it is it that will hold the entire structure. But you can also save money on some of its parts, you just need to take into account the nuances:
- If the width does not exceed six meters, as in the examples given earlier, then there will be no difficulties in installing floor slabs. For non-standard sizes, additional load-bearing walls will be required.
- Combine the dining room, kitchen and living room into one studio, and you won’t have to spend money on partitions and their decoration.
- For cold climates, thick walls are not always needed; only 30 centimeters will be enough. To ensure heat resistance, you can use good thermal insulation material on the cladding. This way you will achieve a narrowing of up to 25cm.
- To fence off some rooms, it is best to use a plasterboard frame: it is lightweight and does not cost much.
- Build a gable roof, this is the most economical option.
What material to choose for the house?
If you want to build a country house with your own hands inexpensively, you should choose a military kung. Such houses can be found on sale today for only 30,000 rubles. If you do the construction yourself, then the process will be reduced to bringing a kung-shed to the site and placing it on posts that are laid on a crushed stone bed so that weeds do not grow and animals do not infest.
A foundation for a kung is not needed on any ground, because such a house is designed for off-road driving and overturning of a car. If you want to build a country house with your own hands inexpensively, choosing a kung, then there will be only one minus - the appearance is not attractive enough.
But there are a lot of advantages here. Firstly, it is good insulation. Secondly, the price is an order of magnitude lower than that of a construction shed. Thirdly, kung has high resistance to external influences. It is fireproof, has electrical wiring and ample opportunities for redevelopment. Such a house does not require legislative registration and can be installed on any site.
If you are wondering how to build a summer cottage with your own hands inexpensively, then it is best to choose kungs from GAZ-66 and ZIL-131. They are cheaper and can be easily equipped for housing, which is much simpler than Ural and KAMAZ trucks.
Caravan
This custom garden house is best suited for short-term seasonal visits. In addition, the trailer can simply be placed on brick supports. And first install them on a “cushion” of sand. One support is per meter of trailer length.
If desired, this structure can be insulated. Then it will be comfortable to spend the night there even in winter.
Frame and panel construction. Foundation
To build a frame-panel country house, you first need to build a foundation. In this case, there is no need for an expensive foundation; a strip, column or prefabricated foundation will do. The shape of the pillars does not matter; it can be arbitrary.
If the site has wet soil, and the area is located in a marshy area or on a slope, a durable cushion should be laid on the base. It consists of well-compacted sand, which is filled with cement mortar. When building two-story frame panel houses, concrete must be reinforced with metal rods. The posts are installed on the base of the soil surface or dug into points below freezing of the soil. Such posts should be placed in the corners, and the distance between them should be maintained within 3 m.
A very convenient base is made of asbestos pipes, which are evenly spaced. Marks are made along the perimeter a meter apart from each other, then holes up to a meter deep are dug, pipes are placed there and filled with soil, then filled with cement mortar.
From timber
The technologies for constructing a frame garden house made of timber and a house made of plywood are similar. Similarly, first of all, the foundation is made: columnar or strip. A columnar foundation is chosen for a small house.
It is possible to use concrete slabs laid on a sand cushion and buried 15 cm into the soil. Roofing felt is laid on the built foundation for waterproofing.
After the foundation, the frame is erected. First, the lower frame and logs are laid on the foundation, then the vertical supports are installed. The construction of the frame takes a little time, but the structure is strong and durable.
There is an option for a garden house with a veranda. To do this, you need to extend the lower logs to the length of the proposed veranda, using additional supports.
The subfloor is laid with thick boards. For thermal insulation, the floor is first covered with insulation, then hydro- and vapor barrier is performed, for example, with glassine. For flooring, you can use thick linoleum or floorboards.
Following the installation of the floor, the walls are made of timber. The connections are fastened with dowels. Insulation is laid between the crowns. Insulation must be done for each layer. Tow or jute can be used as insulation. Then the roof is mounted: braces and timber rafters are installed. At the next stage, the sheathing is carried out with timber and a layer of roofing material is laid.
A country house can be made more attractive if the exterior is finished with siding or wooden clapboard.
After the basic work on building a house with your own hands has been completed, you can install windows and doors and move on to interior decoration.
Building a house made of timber takes longer than a house made of plywood, but it is more reliable and durable. Be that as it may, a house built with your own hands will serve you for many years.
Watch the video on the topic:
Assembling the frame and wall
Metal or wooden beams are used to construct the frame. During construction, available materials are selected, and the planned load on the building should be taken into account. For a one-story house, 10-centimeter wooden beams or 5-centimeter metal beams are sufficient. Metal hollow posts will not place a high load on the foundation, although they are extremely durable.
The racks need to be strengthened in the corners. Every 2-3 m the following supports are installed, between which cross-beams of the same section made of similar material are built. Fixation is carried out in a checkerboard pattern. The crossbars in the span should be spaced 1.5 m apart from each other.
How much does it cost to build an inexpensive private house with your own hands from scratch?
The final price depends on the size and materials used. Let us take as an example the construction of a small frame housing with three rooms (100 sq.m):
- professional assembly – 400 thousand rubles;
- strip foundation with reinforcement – 200,000, pile foundation – 120,000-150,000;
- light board frame – 200,000;
- sheathing with OSB boards – 50,000;
- insulation – from 100,000;
- roofing – 100-200 thousand rubles;
- doors and windows – 100-150 thousand rubles;
- facade design – 70,000 – 120,000;
- communications – 1,000,000;
- interior decoration - 100,000.
Total: 2,300,000 – 2,700,000. Please note that figures may vary in specific cases.
Sheathing
When the frame is ready, you can begin cladding. The outside is made of moisture-resistant plywood. Its sheets are fixed on the frame in a checkerboard pattern. Additional crossbars must be installed at the joints. The sheets are connected at the level of the racks. The inside of the house can be covered with boards or plywood using the same principle. Thermal insulation sheets are placed between the outer and inner skins.
At the final stage, you can do insulation, if necessary. For interior wall cladding, plasterboard or boards, which are fixed with self-tapping screws, are suitable. Drywall is suitable for any final finishing, and wallpaper will become a decorative cladding. You can use wallpaper for painting.

