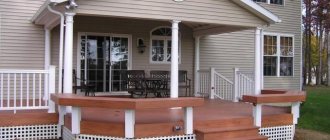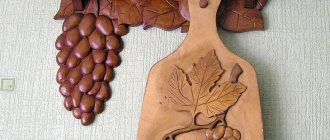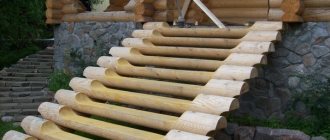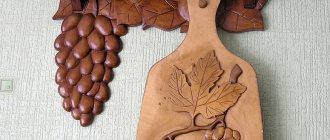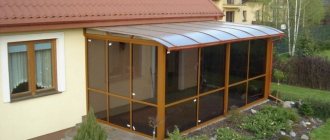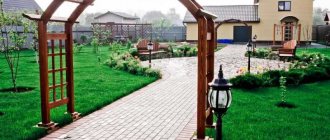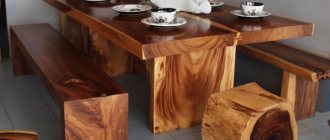The porch performs several functions at the same time. It prevents snow from clogging the door, creates additional thermal insulation, and adds aesthetics to the building. Not everyone has the financial ability to order a turnkey porch, but it can be solved.
You can make a wooden porch yourself. To do this, it is enough to select a design, materials and assemble the structure. If everything is done thoroughly, it will last a very long time.
Planning
Before starting work, you need to understand in detail how it will look. To do this, you need to consider the following:
- Determine which side the steps should be located on. Various options are possible here: on one, two or three sides. The choice is made based on existing preferences and financial capabilities.
- The height of this structure is selected. Usually it is installed 5-7 cm below the doorway. This will prevent rain or snow from getting inside the house. Sometimes, when exposed to frost, the surface may rise slightly. This will not block the door.
- They decide whether the porch will be made of metal, wood, brick or other materials.
- The appropriate size of the upper platform is determined. This must be taken into account. Which way will the door open? If it is outside, then the person standing on the porch should have enough space to open it. In this case, the platform should be 30-40 cm wider than the door leaf. GOST gives a recommendation that the depth of the site should be one and a half times wider than the table.
- The number of steps for the porch is determined based on the height of the structure. Usually it is calculated that the height of the step is 15-20 cm. It can rarely happen that you end up with a whole number of steps. Sometimes the length of each step is adjusted evenly, one small one is used, or one of them is made a little higher.
- Determine the width of the steps. In most cases it is 25-30 cm.
- You need to decide whether a canopy over the porch is needed.
After the main parameters of the porch have been determined, we begin to manufacture it.
What finish should I use?
Not all structures have walls and a ceiling, but every one has a floor. Let's talk about him. The finishing of the porch floor must have the following qualities:
- Durability. Provided by resistance to dirt, dust, mechanical stress, acids, fats, etc. For example, untreated wood quickly “shuffles out” and requires additional protection.
- Safety. When there is precipitation or after washing, the porch should not be slippery - this is a problem with some paints and varnishes, as well as glossy tiles and porcelain stoneware.
- Practicality. Rest assured: there will be a lot of dust, dirt, and sand on the horizontal surface near the door. Don’t hope for a miracle, take this point into account in advance and make sure that dirt is easy to remove. For example, pour water from a hose and simply rinse.
Suitable for finishing a porch with steps:
- wood (requires regular treatment after installation);
- decking board made of wood-polymer composite (the decking is easy to clean, lasts a long time, and does not slip);
- tiles (there is a special one for steps; from the usual ones, choose non-slip ones, preferably street ones);
- stone (expensive, but aesthetic pleasure is guaranteed);
- porcelain stoneware (cheaper than stone, more reliable than tiles).
The photo shows a porch with a wooden floor
Foundation
The porch is installed on the foundation. Various options are used for it:
- Columnar or pile is suitable for a lightweight structure. When the porch is wooden or metal, it will be a reliable foundation.
- If the groundwater level is low, then you can limit yourself to a columnar foundation.
- If soil heaving may occur, then it is necessary to use a pile foundation as a base.
- For a heavy porch, a strip or monolithic foundation is used.
When making the base, you need to correctly calculate the depth. The foundation must be below freezing depth. You need to decide whether the foundations of the porch and the house should be connected. This decision is influenced by the type of structure and soil characteristics. Each option has its own advantages and disadvantages.
If there is no connection, frost heaving may result in cracking of the structure and, as a result, misalignment may occur. When the ground thaws, it may return to its place, but this does not always happen.
If the two foundations are connected, this can prevent deformation due to freezing or settlement. But if it is too strong, cracks may form in the porch structure or at the joint. A connected foundation is convenient in cases where the porch is heavy and massive.
To heat or not to heat, that is the question?
And the question is by no means rhetorical. Fans of vestibule heating point out that if the air temperature in the extension drops to the street temperature, then it will not heat anything. Condensation may also form inside an unheated porch. And then ice.
On the other hand, placing a battery inside a cold circuit is pure madness. Not only will uninsulated walls not retain heat in any way, but also a failed radiator will drag the entire heating system down with it. There is only one option: if you want a warm porch, buy insulation.
By the way, you can choose an electric convector for heating or, even better, install a heated floor system under the tiles. In this case, the tile will never be slippery, and this is not only a plus for the karma of its owners, but also saves on plaster for all other residents ☺.
And yes, if you are not ready to turn your porch into a heated house, but still don’t want to put up with frosty air at the threshold, we suggest installing a thermal curtain over the front door.
This may turn out to be somewhat cheaper than heating the street. Moreover, the mechanism can be configured so that it turns on immediately before the door opens.
Made of wood
If the porch is made of wood, then you will have to spend much less labor and money on it. This material is easy to process, it is flexible and aesthetic. A wooden porch is the most common option in our country.
However, this material is very vulnerable to fire, moisture, insects, rodents, and fungus. To prevent this, special impregnations are needed to increase security. This type of porch requires regular maintenance.
Design options
Having decided to create a structure made of wood, you need to decide on its type. Main options for the porch:
- simple;
- partially closed;
- attached;
- built-in
A simple porch consists of an open area and a few steps. It has no enclosing elements. If a wooden structure is supplemented with a side fence, it is called partially closed. Its main function is to protect the house from wind, snow, and dust, although there is also an aesthetic component.
The porch, which is located near the house in the form of a small extension, is called attached. The most protected structure is one made inside the veranda or any other room of the main building. This is an inline or closed type.
Separately, it is worth mentioning the patio. This is a porch with an increased area, which is used for receiving guests and holding parties. Patio is a middle option between a porch and a terrace. It is made simply, but performs many functions.
Made of brick
A brick porch is strong, reliable and durable. It is heavy and its construction requires a reliable foundation. Most often, a monolithic slab is used for this purpose. It will require double reinforcement. The size of the base must exceed the area of the porch. The choice of brick is determined by the availability of porch tiles. If it is not there, the brick should look more aesthetically pleasing.
If the porch is high, it is not profitable to completely fill the inside. For example, it can be left empty and used for household purposes.
Note!
- DIY brick barbecue: diagrams, drawings, photos, dimensions. Review of simple and complex structures on a summer cottage!
House with a bay window - 150 photos of the best planning and design ideas. Overview of all features of an architectural element
Do-it-yourself tandoor made of brick: ready-made drawings, dimensions, step-by-step instructions + 100 photo ideas
Instructions for carrying out work
There are many manufacturing options. Each case has its own important features. Here, as an example, we will consider one of the simplest options - a wooden porch to a house on a metal frame.
Preparatory work
Before making the porch, the type and design were chosen, and a detailed diagram was drawn up indicating the dimensions. First you need to dig a small pit; it is made 25 cm deep and of such width and depth that the porch can fit in it.
A uniform layer of sand 10 cm thick is poured onto the bottom of the pit. A layer of gravel of the same thickness is placed on top. Next, a reinforcing mesh is placed. All this is poured with concrete. After complete drying, a monolithic foundation will be made.
Inexpensive and stylish
If it is not possible to purchase wood for construction, you can build steps from waste materials at minimal cost. Regular pallets are suitable for this purpose, especially if they have double-sided decking and solid timber on both sides.
Making a porch from pallets with your own hands is very simple, just lay them on top of each other and fix them. To prevent the pallets from moving, fastening boards are driven in on both sides of the structure.
Pallets will look more presentable if they are sanded, slats are inserted into the gaps and painted with stain.
Metal carcass
A frame for the side parts of the porch is welded from a metal corner (70×5 mm). It was made to become the base on which the wooden parts will be attached.
Two symmetrical lateral metal pieces were exposed on the right and left sides of the monolithic foundation. They are attached to the concrete using pins. Metal parts are cleaned of traces of rust (rust converter was used), primed and painted. In this case, a layer of paint is applied twice.
Wood laying
The steps were made of well-dried material. They were cut according to the size of the porch and impregnated. They are attached to a metal frame using bolts. For them, it is necessary to drill holes of the appropriate diameter in the boards and metal frame.
Installation of wooden parts occurs in two stages. First, wooden beams are attached to the frame, then steps and boards for the porch surface are mounted on them. It is recommended to make the steps slightly larger than the width of the frame. Then the moisture will drain out of them and will not fall on the metal parts. Gaps 5-8 mm wide are made between the boards. This is necessary so that when the wooden porch swells it does not become uneven.
Note!
- How to make a gate with a wicket with your own hands: step-by-step instructions, drawings, design dimensions, design, assembly and installation
- Veranda attached to the house - 150 photos of beautiful and practical DIY options
- Do-it-yourself greenhouse - a review of the best ideas on how to build a good greenhouse on a summer cottage (80 photo ideas)
Material for making a porch
To make a beautiful wooden porch you will need building materials:
- For supports, a beam with a cross section of 100x200 mm is suitable. The size depends on the type of porch, the expected load, the number of supports, etc. When choosing wood for supports, it is better to give preference to larch or pine, due to the presence of resins, they can withstand all-season operating conditions well;
- for the entrance platform from the steps you can use a board 30-50 mm thick;
- ready-made balusters and railings. Or timber and lath for their manufacture. The dimensions of the lumber depend on the parameters of the future product.
- solutions, compositions and impregnations for wood protection;
- cement mortar (concrete);
Note. Using 50 mm boards for both supports and steps will allow you to avoid errors in calculations, reduce waste and, in general, use lumber more efficiently.
Finishing
After installation is completed, the parts are sanded and painted. Additionally, you can build a canopy over the porch or a bench. A wooden porch will require regular maintenance in the future. If this condition is met, the porch for a private house will serve the owner for decades.
Types of porches
As for the shape of the porches, it can be:
- simplified,
- attached,
- built-in
- as well as a patio
- many other, more original design designs.
In most cases, drawings of the future element are already included in the design documentation of the house itself. If desired, you can slightly modify the design of the structure and move away from the project within the limits of what is possible. If you want your future porch to serve as a veranda or summer terrace, opt for an original patio. It has a rather simple and at the same time functional design. This structure is ideal for wooden houses located in a warm climate zone, where winters are mild and snow rarely falls. If desired, a patio can be built in colder regions, but in this case it is necessary to additionally protect the tree by finishing it with siding. It's quite simple to build. So, before you start construction work, take a few practical tips into account.

